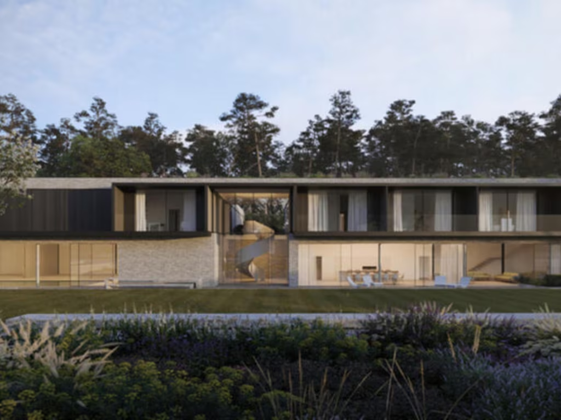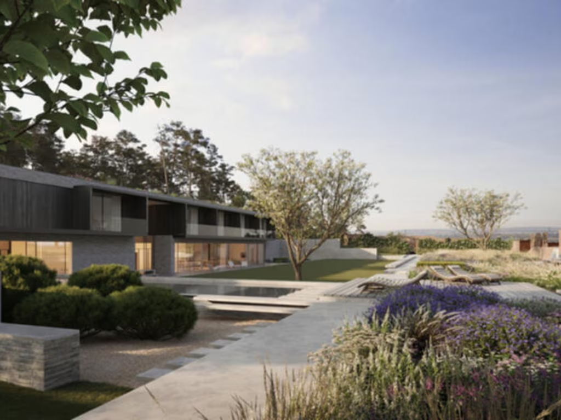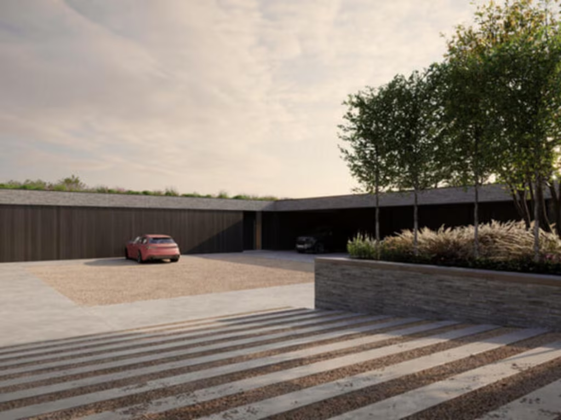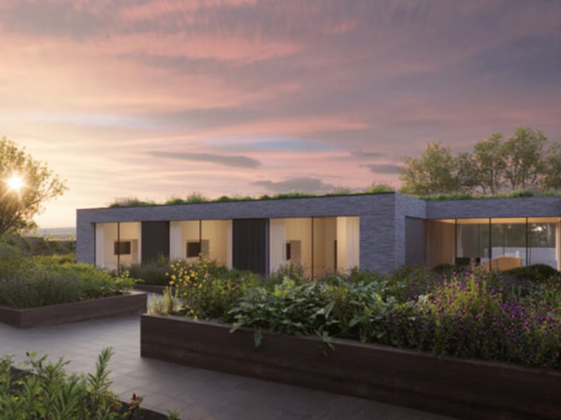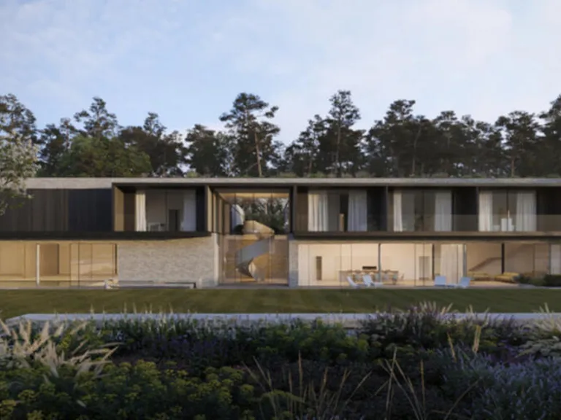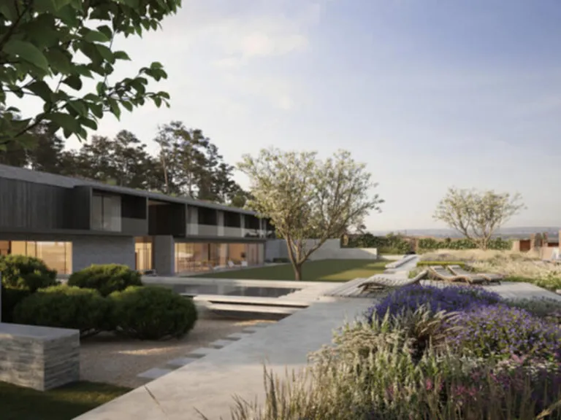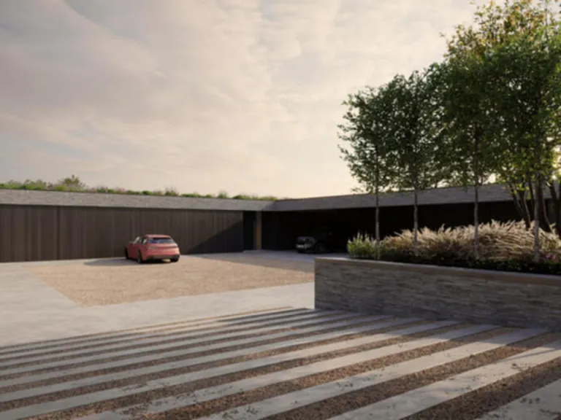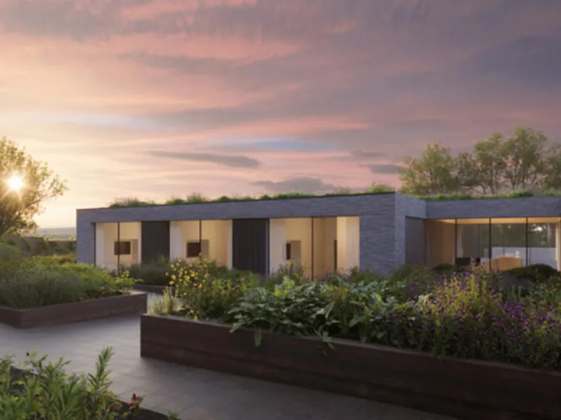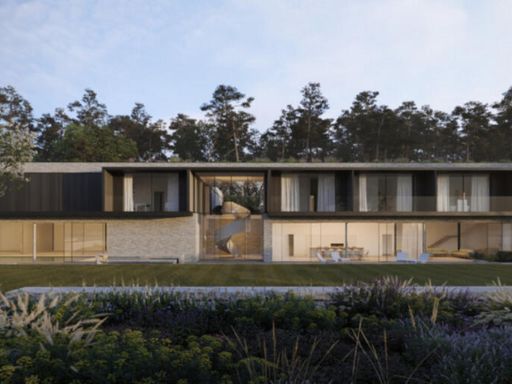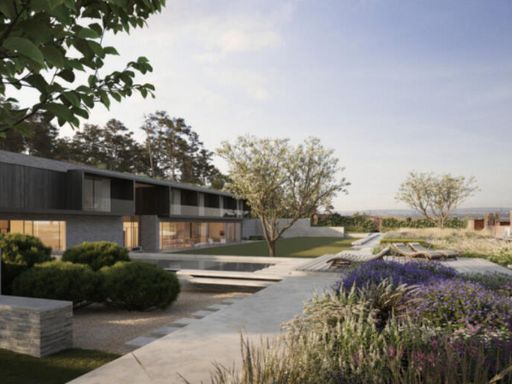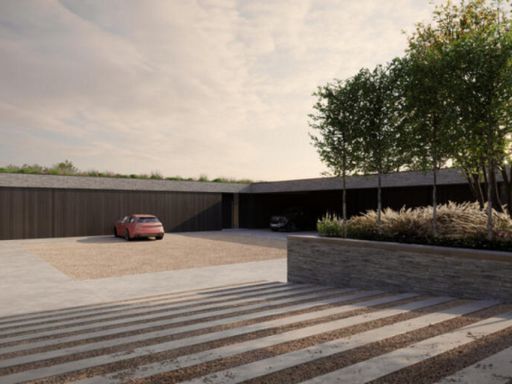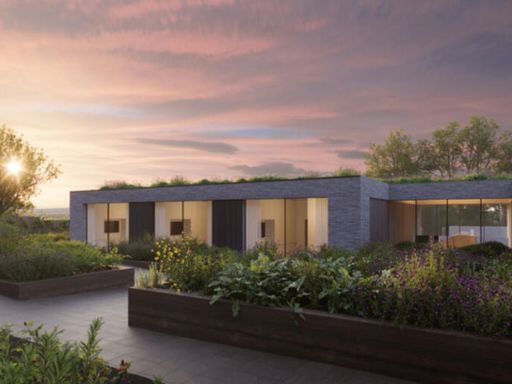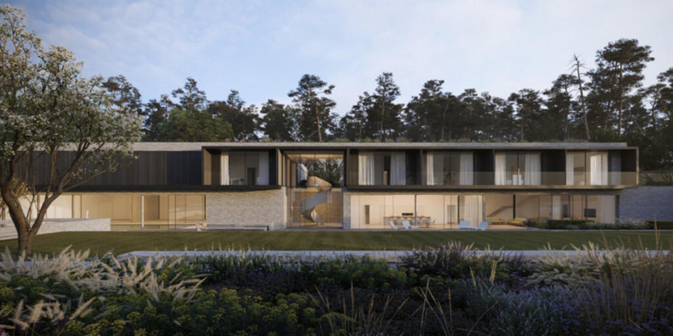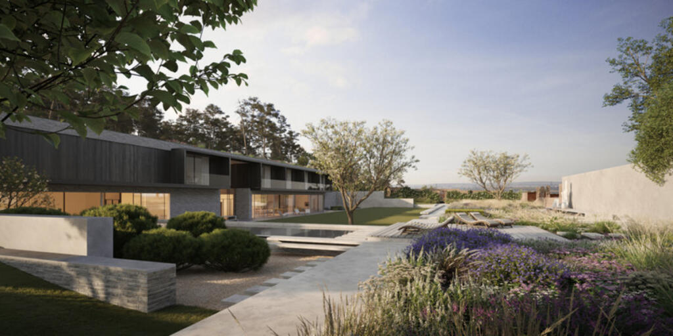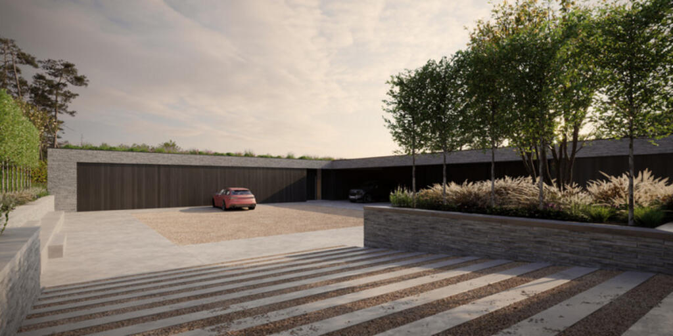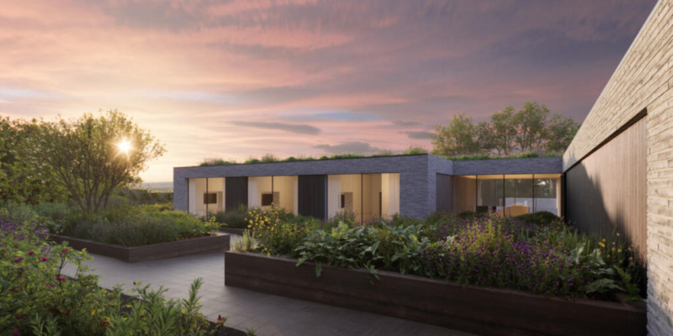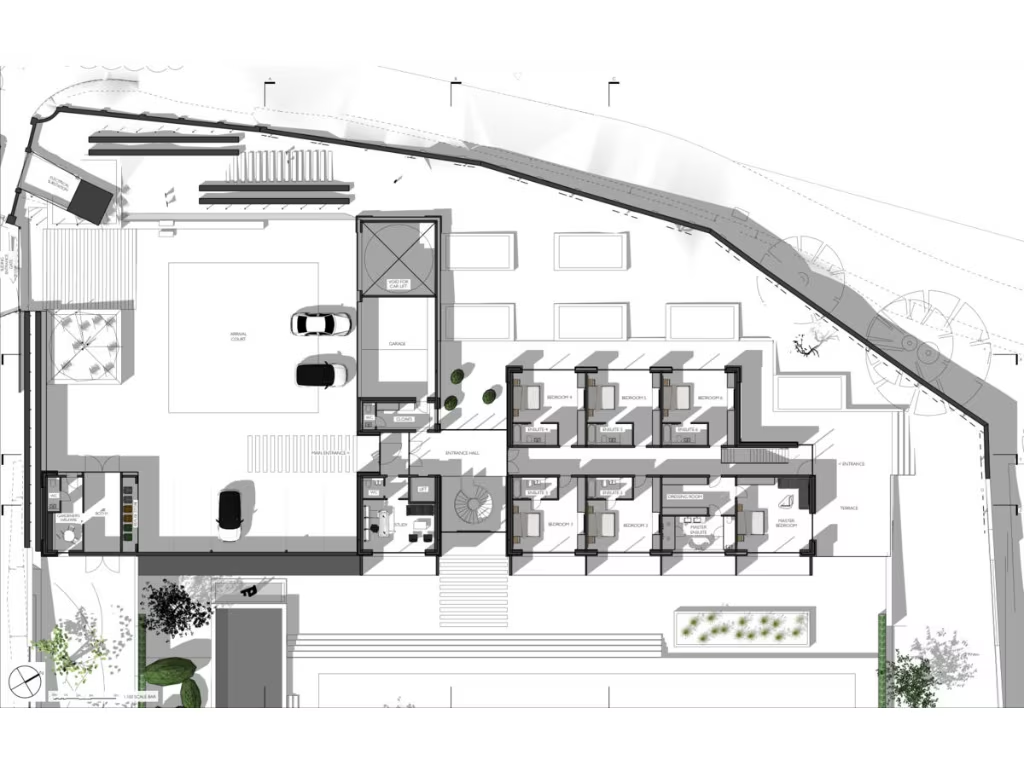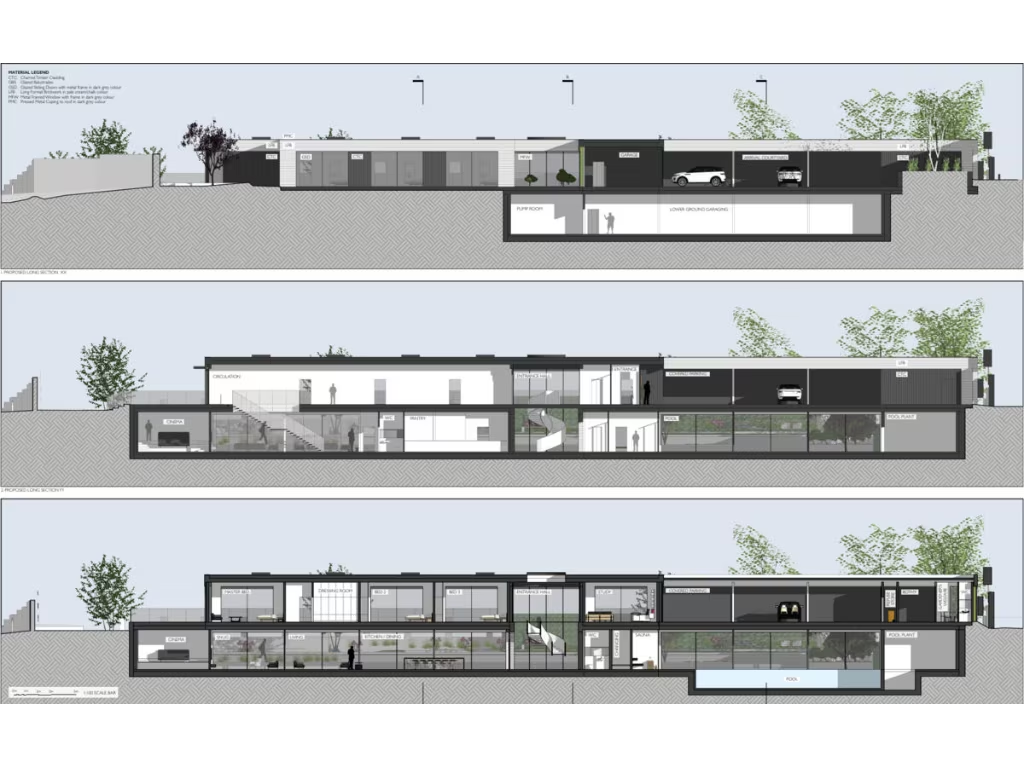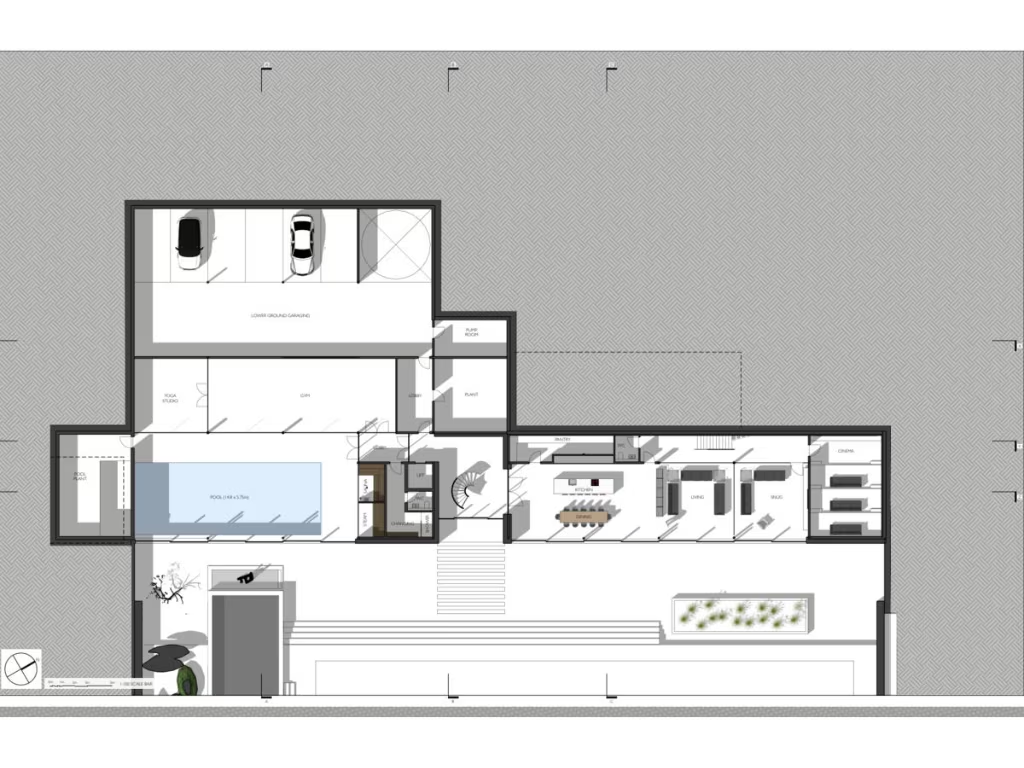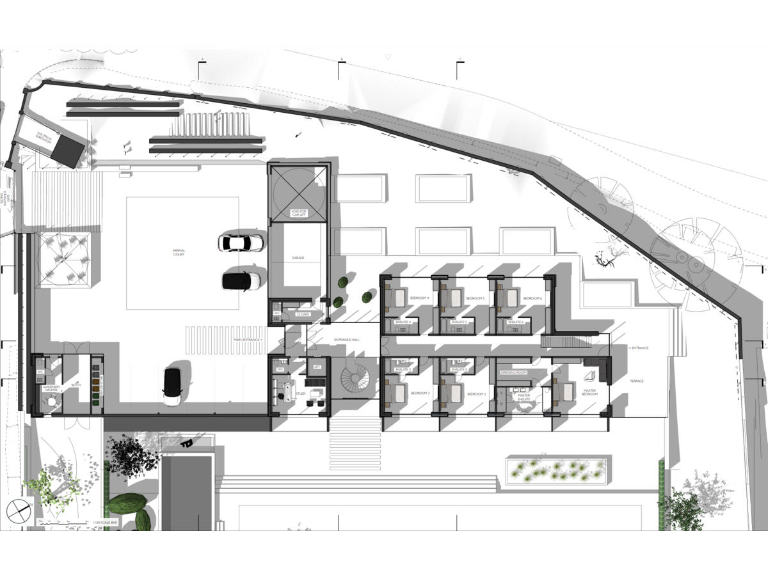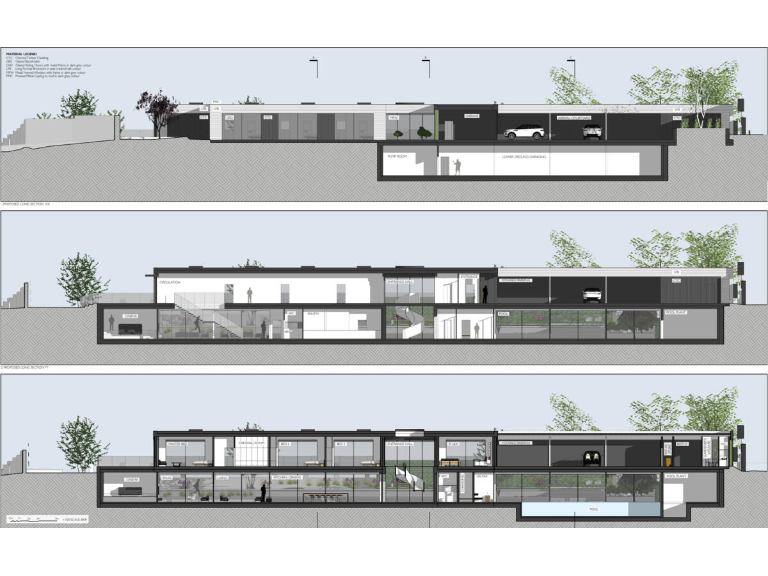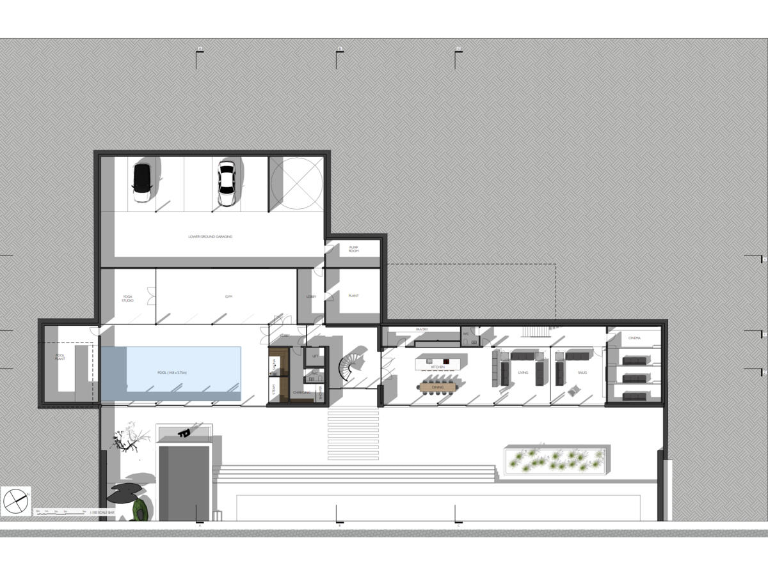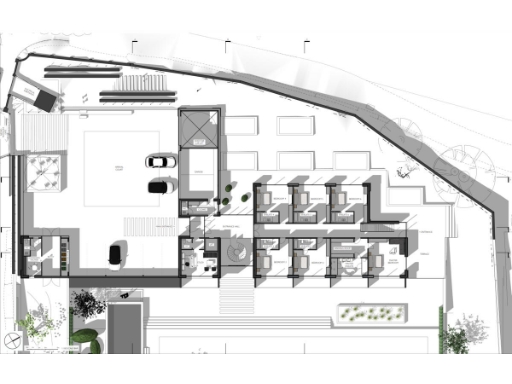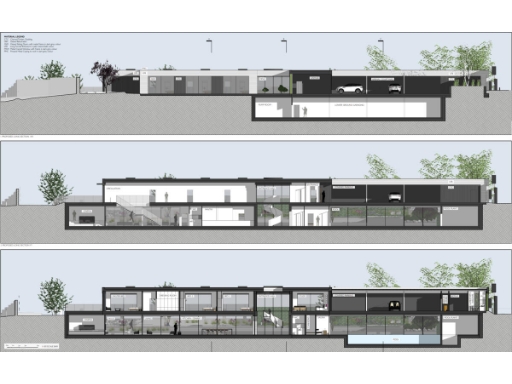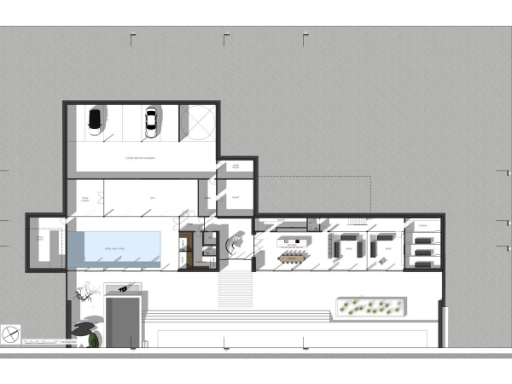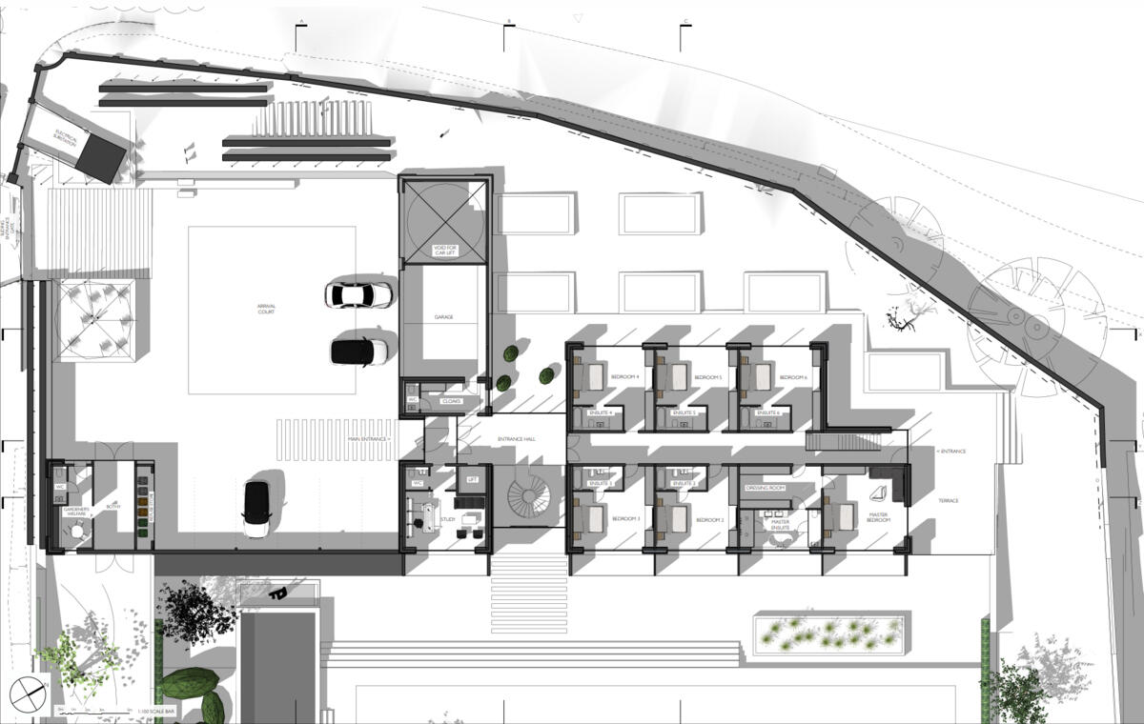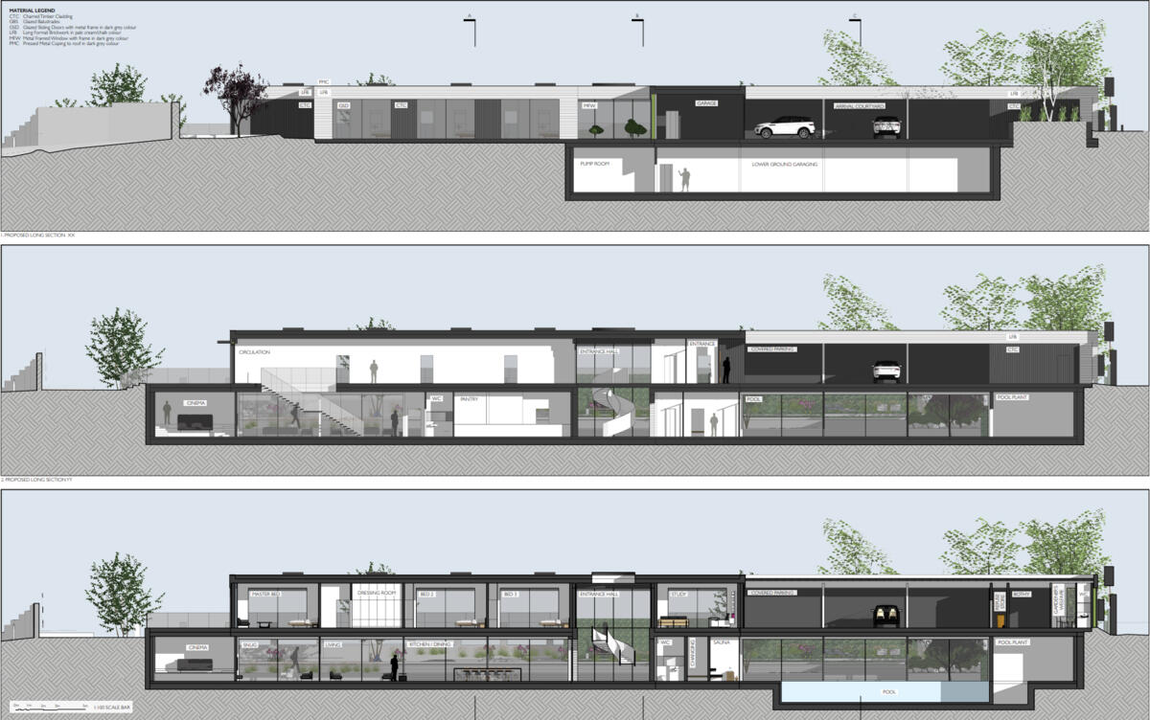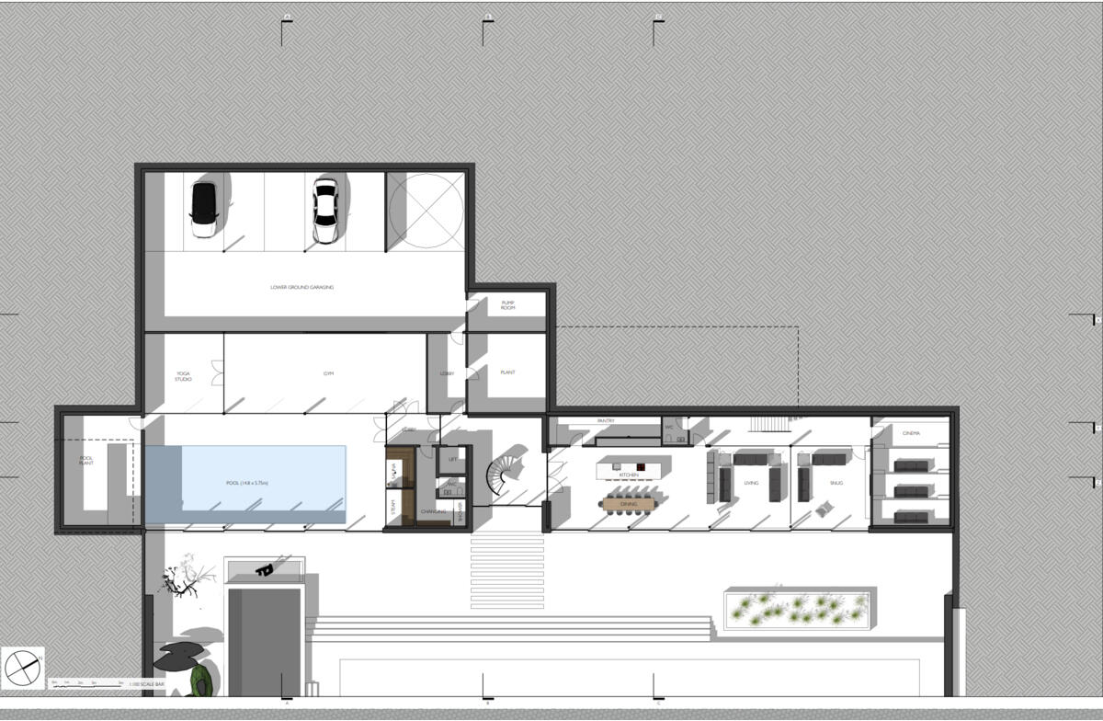Summary - HARTINGS HITCHIN ROAD PRESTON HITCHIN SG4 7TZ
6 bed 6 bath Detached
Rare 1.21‑acre walled garden plot with full consent for a 16,500 sq ft contemporary country estate.
Planning permission granted for a 16,500 sq ft six‑bed main residence and leisure pavilion
1.21 acre walled garden plot within a registered park and garden
Designed by award‑winning architects MAW; high‑spec contemporary materials proposed
Sustainability features: ground‑source heat pump, PV panels, green roof, ultra‑low energy systems
Adjacent to a Grade II* listed house — likely planning conditions and preservation constraints
Significant construction and long‑term maintenance costs; project requires full delivery
Huge, private plot with garage and secure below‑ground parking for a car collection
Broadband average; excellent mobile signal; very low local crime
An exceptionally rare development plot in the heart of Hertfordshire: a 1.21-acre walled garden with full planning permission for a 16,500 sq ft, six-bedroom main residence and leisure pavilion. The approved scheme, by award‑winning architects MAW, is designed to deliver a distinctive, contemporary country house with substantial entertaining spaces and a separate wellness pavilion, set within historic walls and sweeping rural views.
Sustainability is a core feature of the consented design, with proposals for ground-source heat pumps, photovoltaic panels, a biodiverse green roof and ultra‑low energy systems aimed at meeting RIBA 2030 standards. Finished externally in charred timber, handmade brick and natural materials, the design seeks to balance sculptural contemporary form with sensitivity to the registered park and adjacent Grade II* listed house.
This is a major project rather than a move‑in property: the site requires full delivery of the approved build and associated landscape works. Buyers should expect significant construction costs and planning conditions linked to work within a registered historic site; however, those prepared to proceed will secure a virtually unique, high‑spec residence in an extremely affluent, low‑crime village setting.
Local amenities include small primary schools with good Ofsted ratings and outstanding nearby secondary provision, village sports and leisure facilities, excellent mobile signal and a rural outlook. Broadband is average and the scale of the approved home means ongoing maintenance and running costs will be substantial—factors to weigh alongside the exceptional legacy potential of the completed estate.
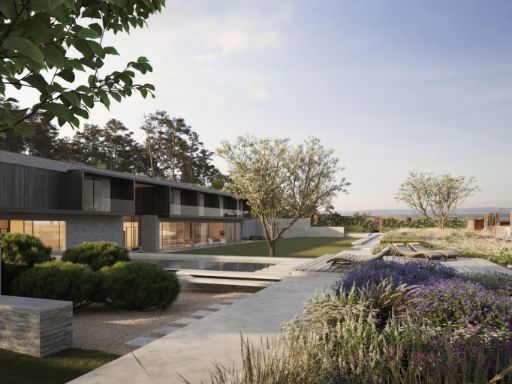 Plot for sale in Hitchin Road,Preston,Hitchin,SG4 7TZ, SG4 — £1,750,000 • 6 bed • 6 bath • 16500 ft²
Plot for sale in Hitchin Road,Preston,Hitchin,SG4 7TZ, SG4 — £1,750,000 • 6 bed • 6 bath • 16500 ft²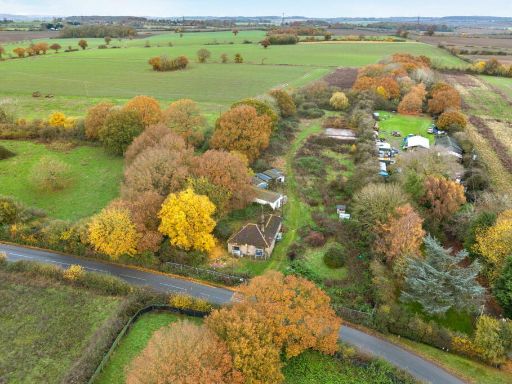 Land for sale in BUILDING PLOT - Hillcrest, Hare Street, SG9 — £475,000 • 4 bed • 3 bath • 13068 ft²
Land for sale in BUILDING PLOT - Hillcrest, Hare Street, SG9 — £475,000 • 4 bed • 3 bath • 13068 ft²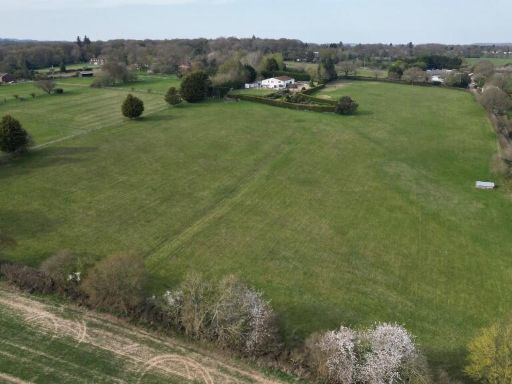 8 bedroom detached house for sale in Little Heath Lane, Berkhamsted, Hertfordshire, HP4 — £2,000,000 • 8 bed • 10 bath • 9678 ft²
8 bedroom detached house for sale in Little Heath Lane, Berkhamsted, Hertfordshire, HP4 — £2,000,000 • 8 bed • 10 bath • 9678 ft²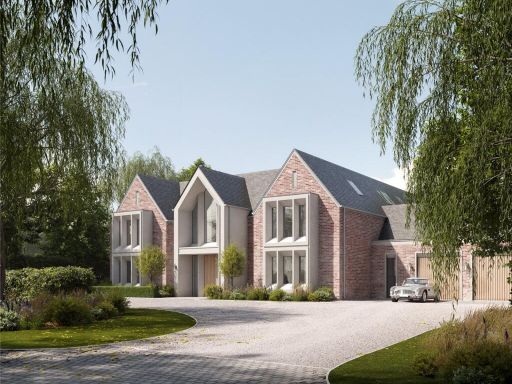 Plot for sale in Annables Lane, Kinsbourne Green, Harpenden, AL5 — £1,500,000 • 6 bed • 6 bath • 7491 ft²
Plot for sale in Annables Lane, Kinsbourne Green, Harpenden, AL5 — £1,500,000 • 6 bed • 6 bath • 7491 ft²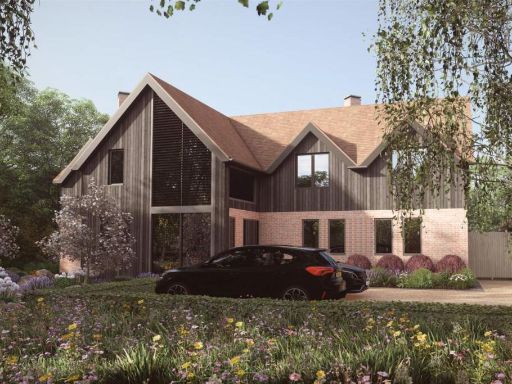 Plot for sale in Toddington Road, Harlington, Bedfordshire, LU5 — £400,000 • 1 bed • 1 bath • 2300 ft²
Plot for sale in Toddington Road, Harlington, Bedfordshire, LU5 — £400,000 • 1 bed • 1 bath • 2300 ft²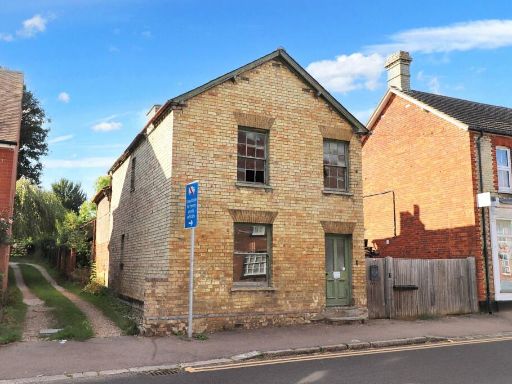 3 bedroom detached house for sale in High Street, Walkern, Stevenage, Hertfordshire, SG2 — £475,000 • 3 bed • 1 bath • 1238 ft²
3 bedroom detached house for sale in High Street, Walkern, Stevenage, Hertfordshire, SG2 — £475,000 • 3 bed • 1 bath • 1238 ft²