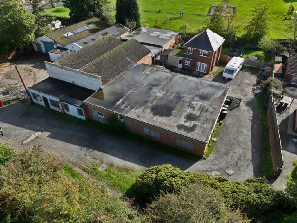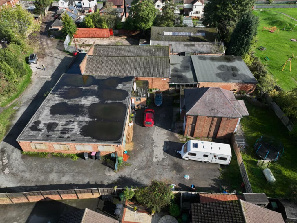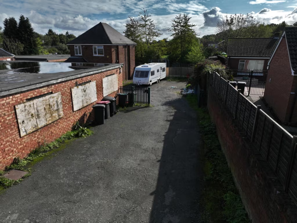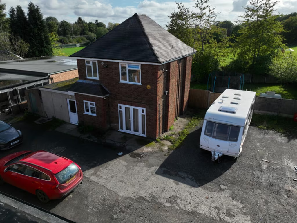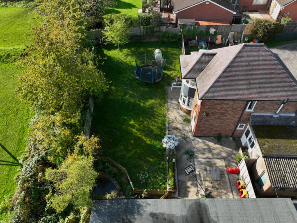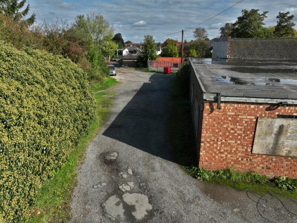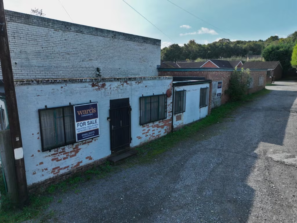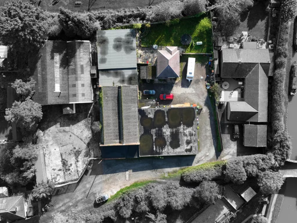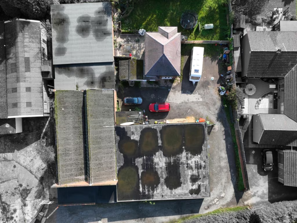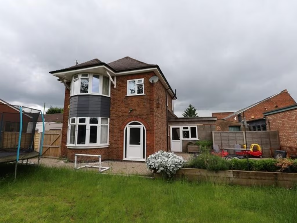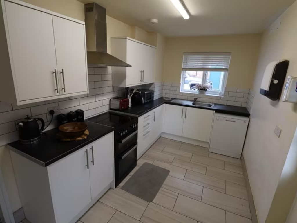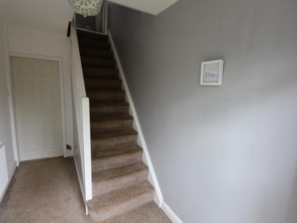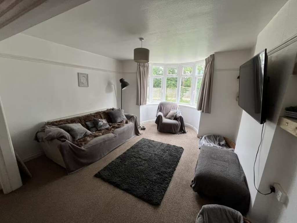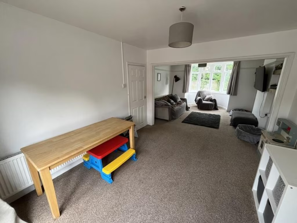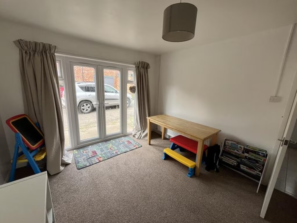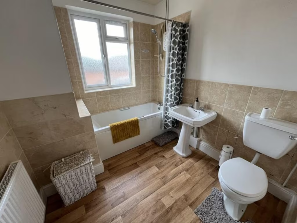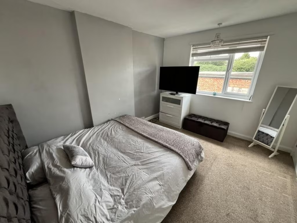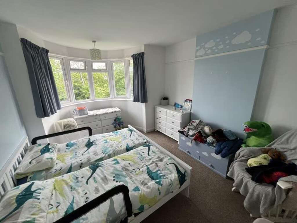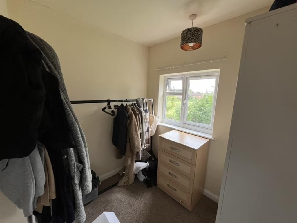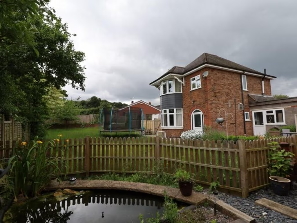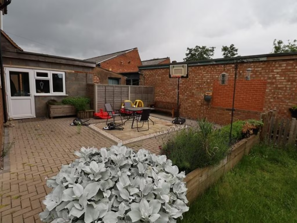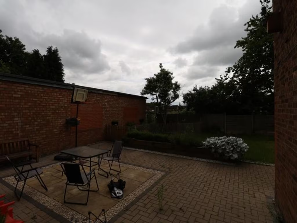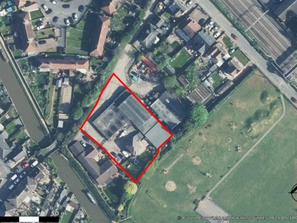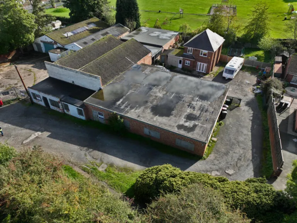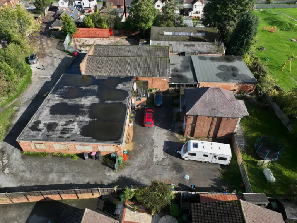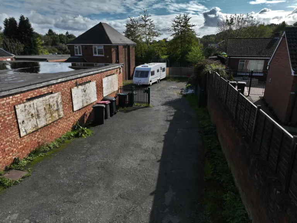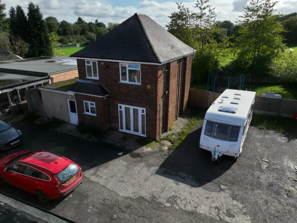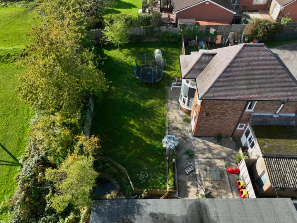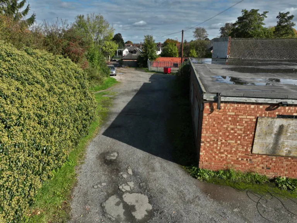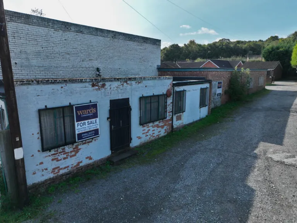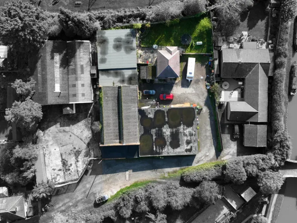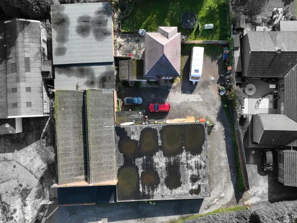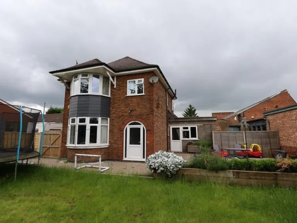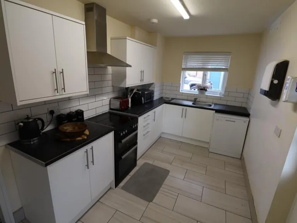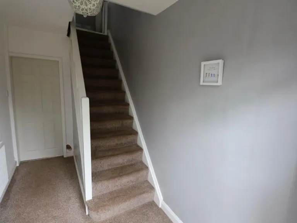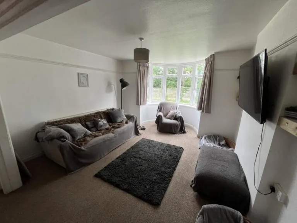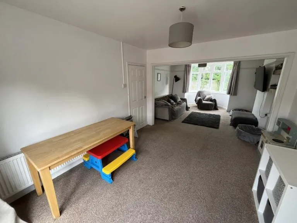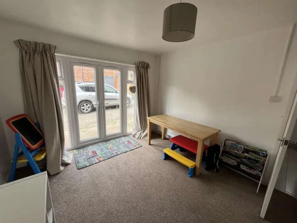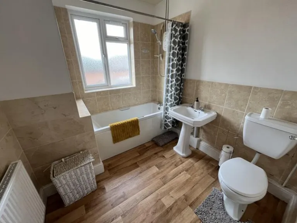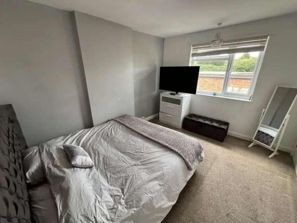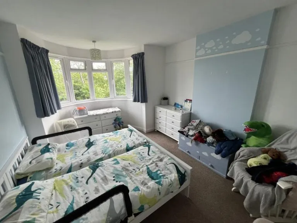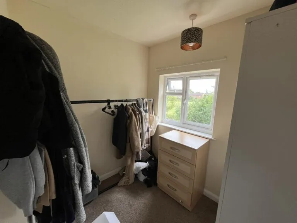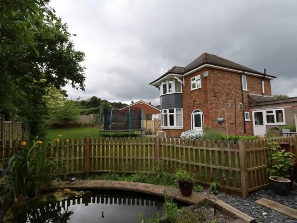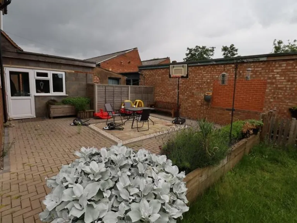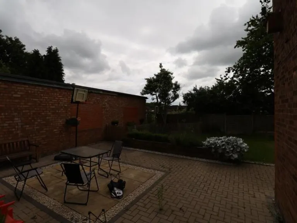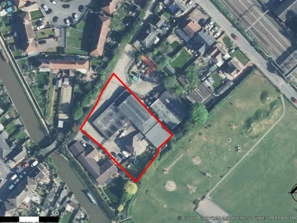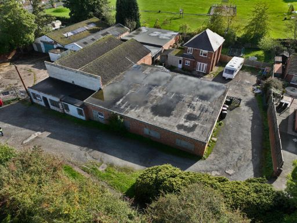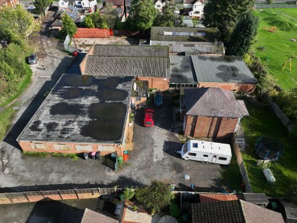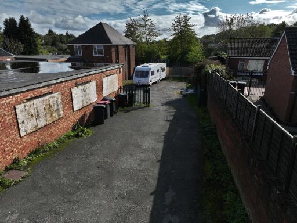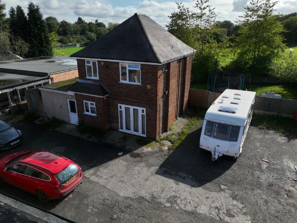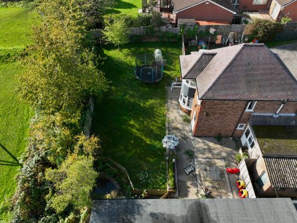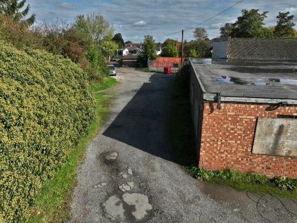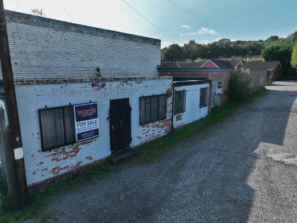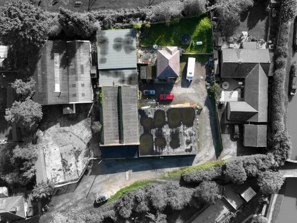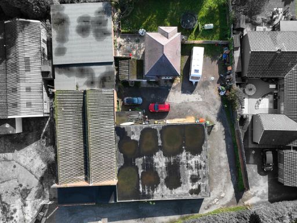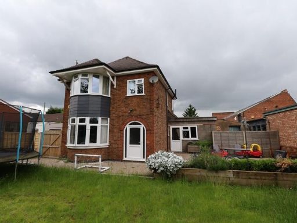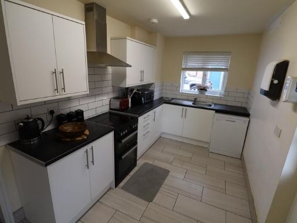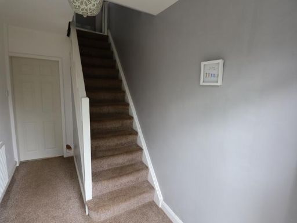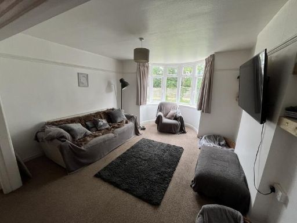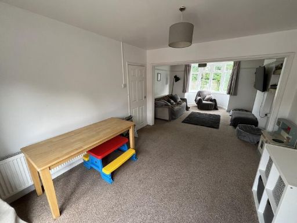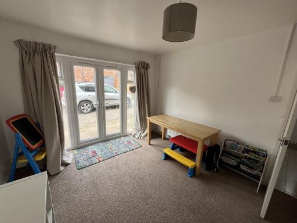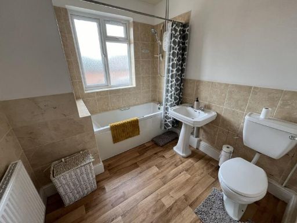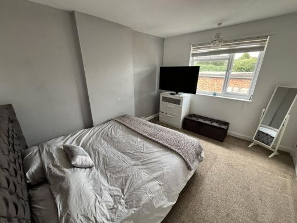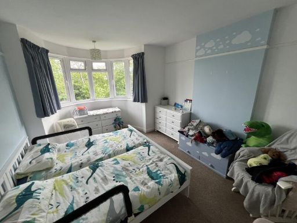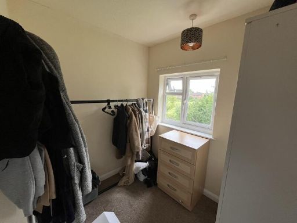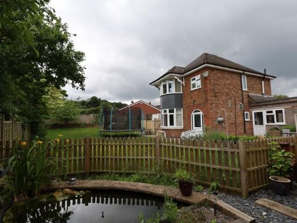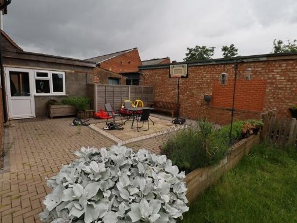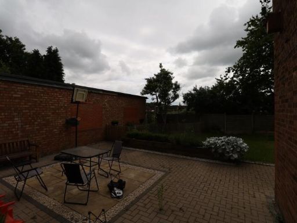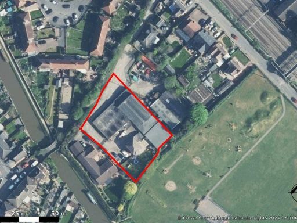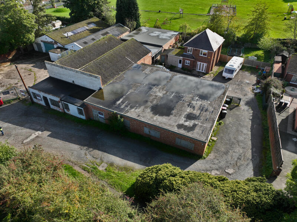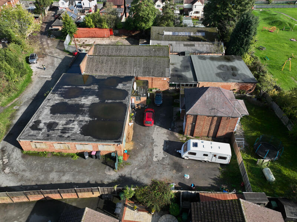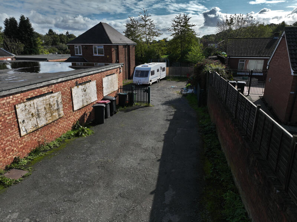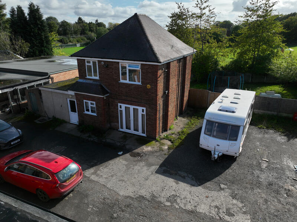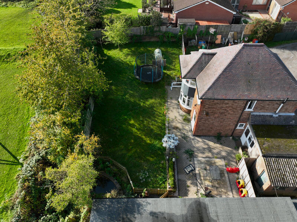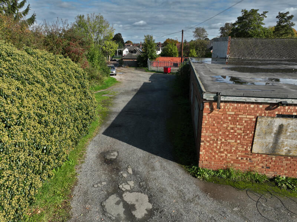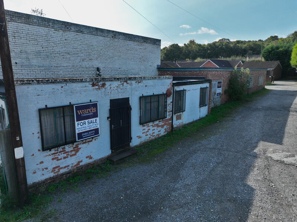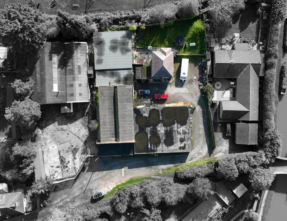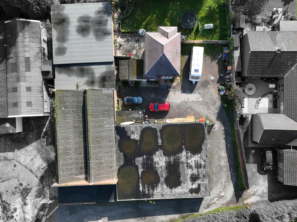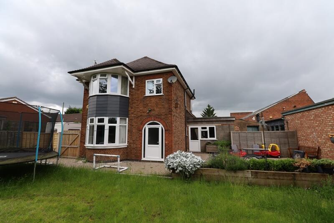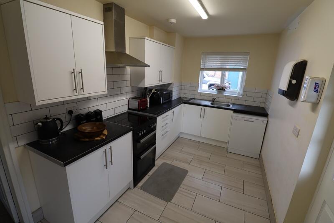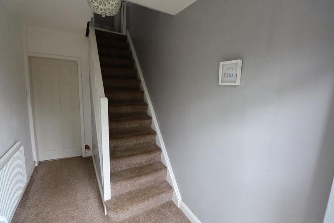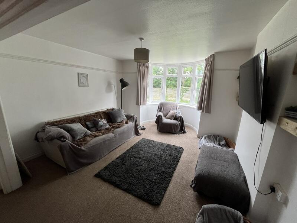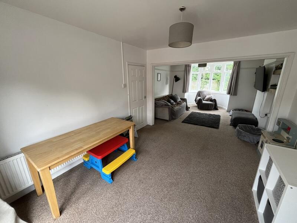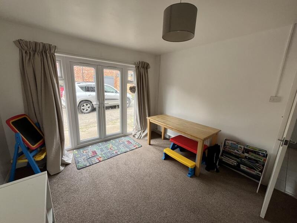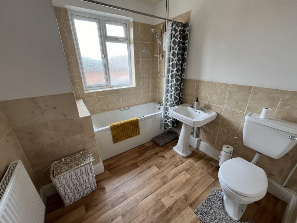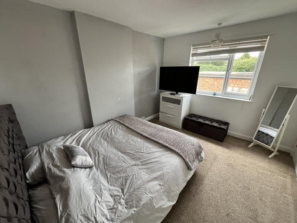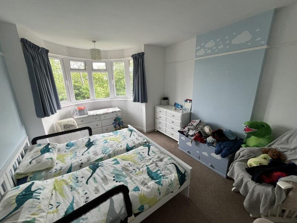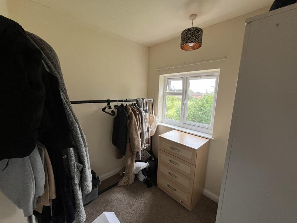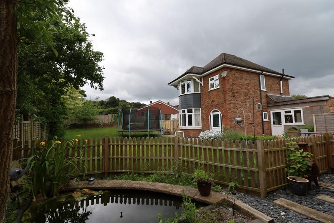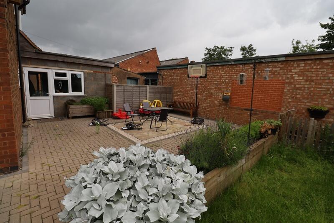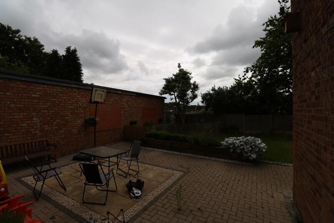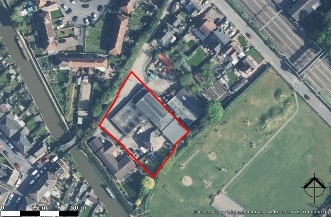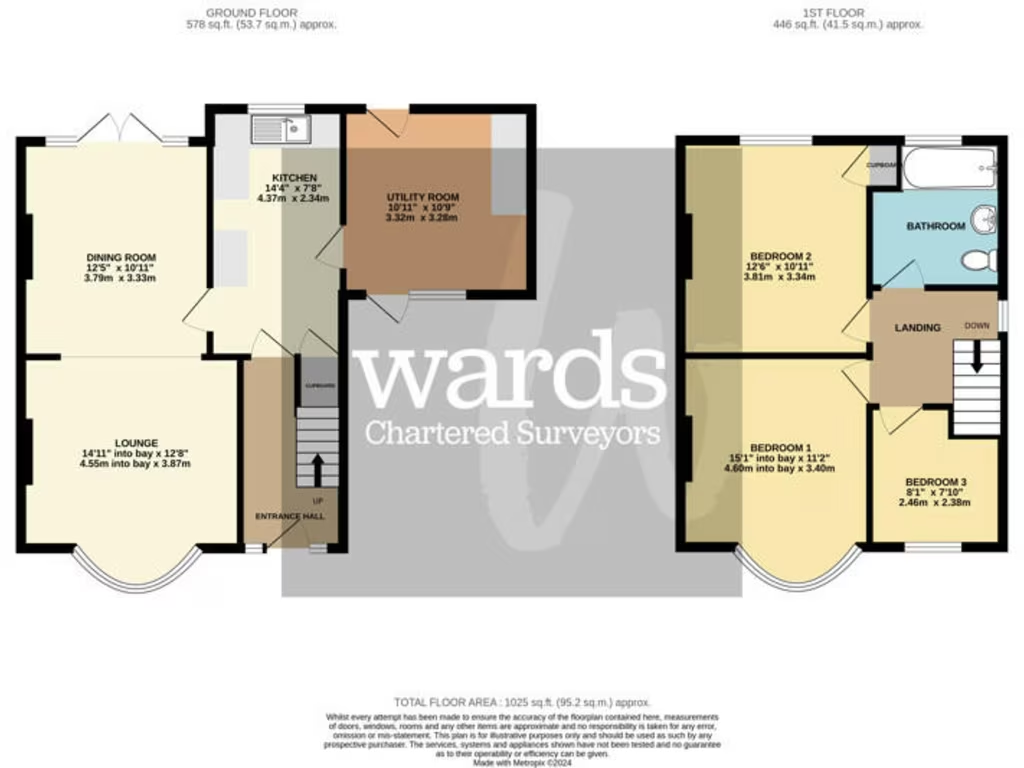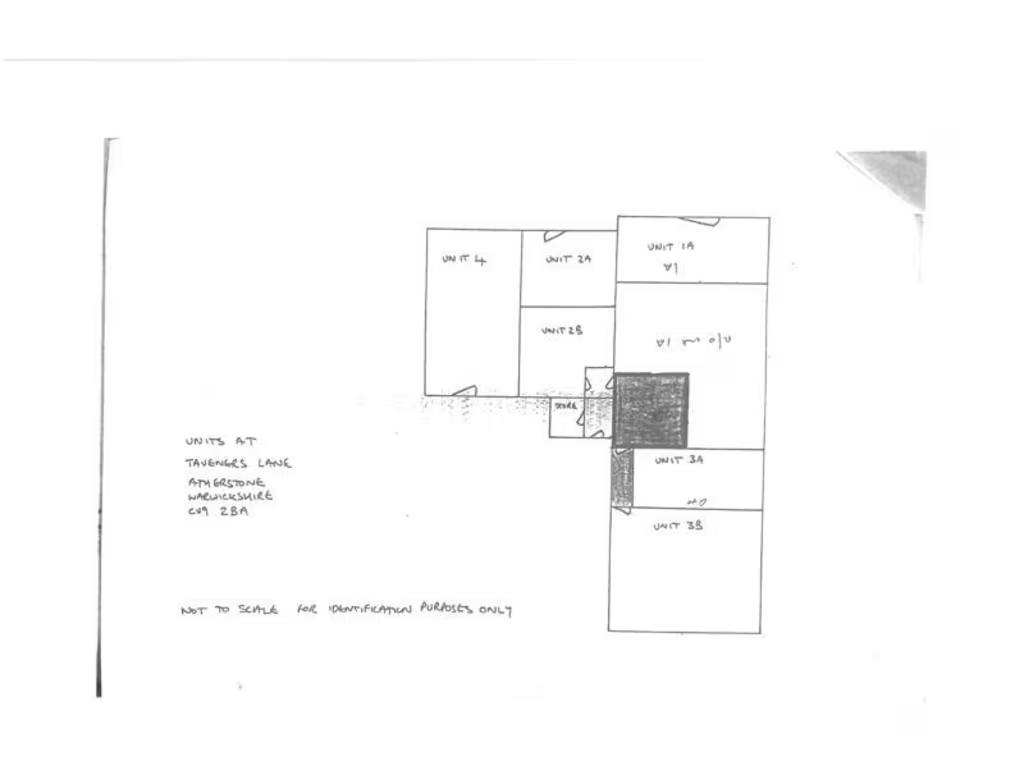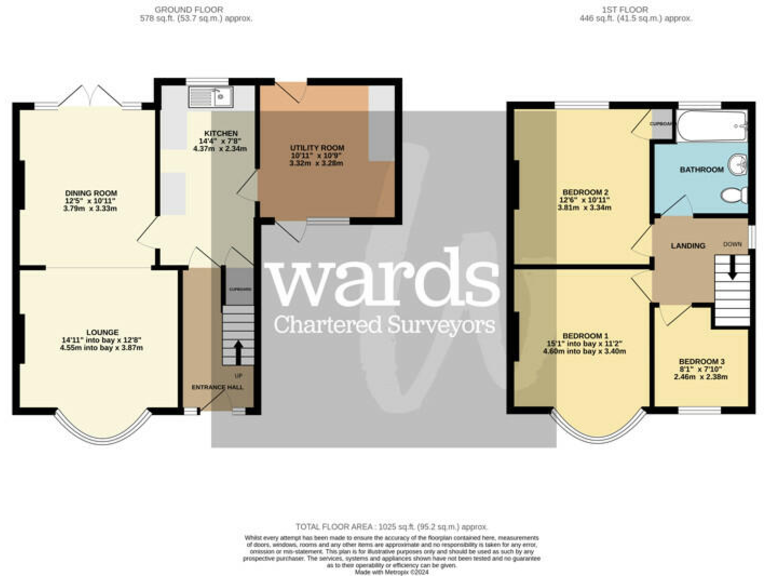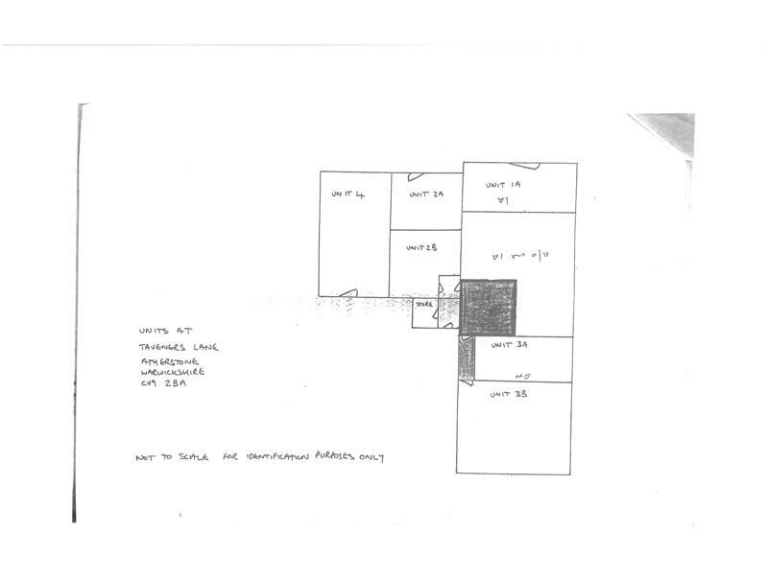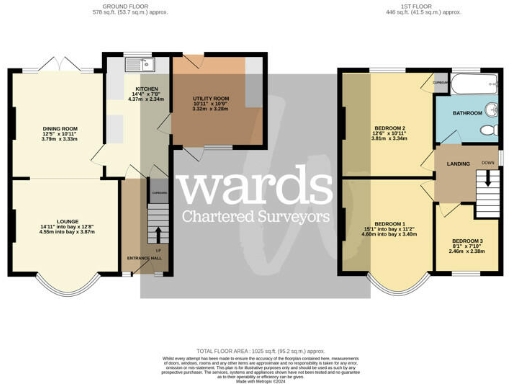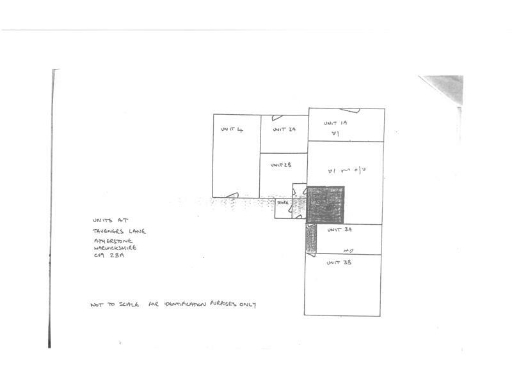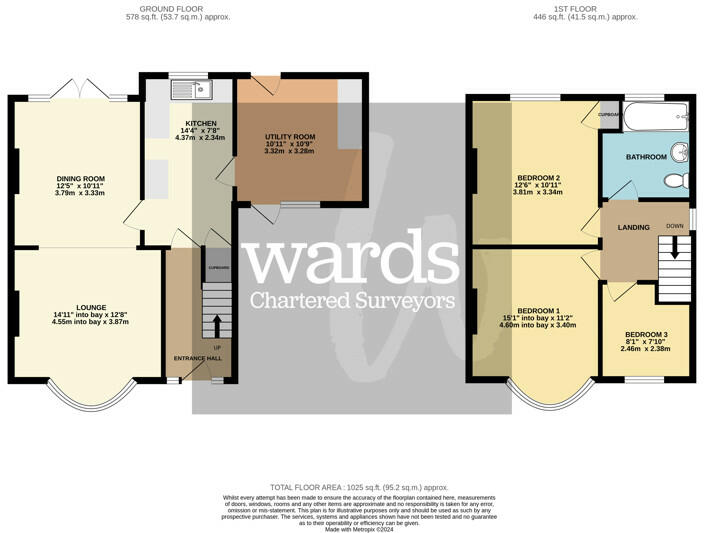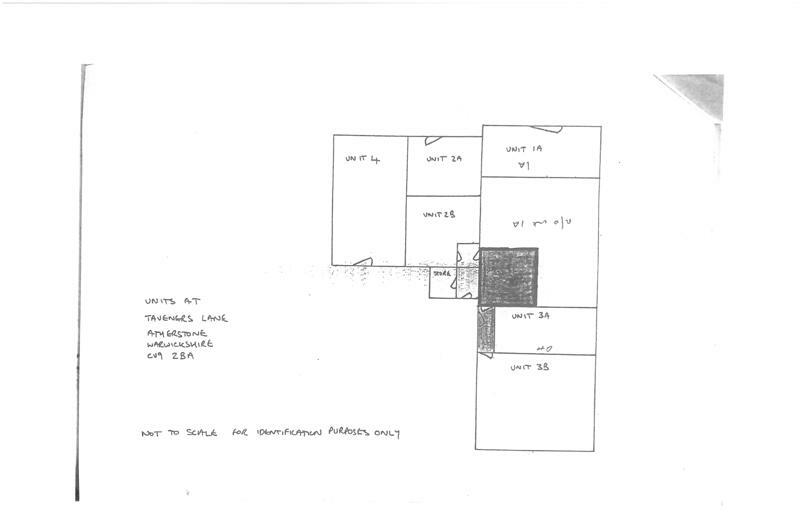Summary - Taverners Lane, Atherstone, Warwickshire CV9 2BA CV9 2BA
3 bed 1 bath Detached
Freehold 3-bed house with 8,700 sq ft industrial site — redevelopment potential subject to planning.
- Freehold mixed-use site of approx. 0.47 acres (0.19 ha)
- Industrial GIA c.8,727 sq ft split into nine units
- Three-bedroom detached house with garden and driveway
- Redevelopment potential subject to planning permission
- Industrial roofs include asbestos-sheet north lights
- Slow broadband and average local crime levels
- Off-street parking accessed from shared yard
- Council tax band comparatively low
A rare mixed-use freehold on Taverners Lane combining a three-bedroom detached house (Ivy House) with an adjacent industrial facility across approx. 0.47 acres (0.19 ha). The industrial element extends to about 8,727 sq ft GIA and is currently split into nine units around a shared yard — offering immediate rental income or owner-occupation with workshop/storage space.
The site has clear redevelopment potential subject to planning permission and local authority consents; layouts and large footprint could suit residential conversion, mixed-use redevelopment or continued light industrial use. Note the industrial roofs include asbestos sheet north-lights and a variety of flat roofing systems, so roof and remediation costs should be factored into any scheme.
Practical advantages include off-street parking, a front garden for the house, and proximity to Atherstone town centre with good local schools. Drawbacks: slow broadband, average crime rates for the area, an ageing industrial fabric requiring maintenance, and any change of use will need formal planning approvals. Investors or developers should commission technical and planning surveys early to confirm costs and viability.
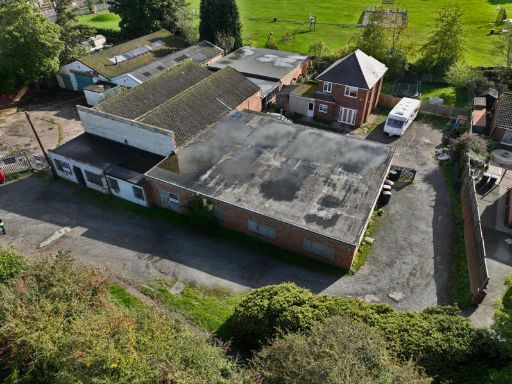 Light industrial facility for sale in Taverners Lane, Atherstone, Warwickshire, CV9 2BA, CV9 — £525,000 • 1 bed • 1 bath • 8727 ft²
Light industrial facility for sale in Taverners Lane, Atherstone, Warwickshire, CV9 2BA, CV9 — £525,000 • 1 bed • 1 bath • 8727 ft²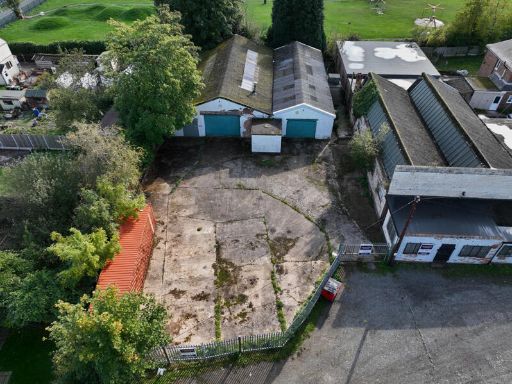 Light industrial facility for sale in Taverners Lane, Atherstone, Warwickshire, CV9 2BA, CV9 — £300,000 • 1 bed • 1 bath • 3939 ft²
Light industrial facility for sale in Taverners Lane, Atherstone, Warwickshire, CV9 2BA, CV9 — £300,000 • 1 bed • 1 bath • 3939 ft²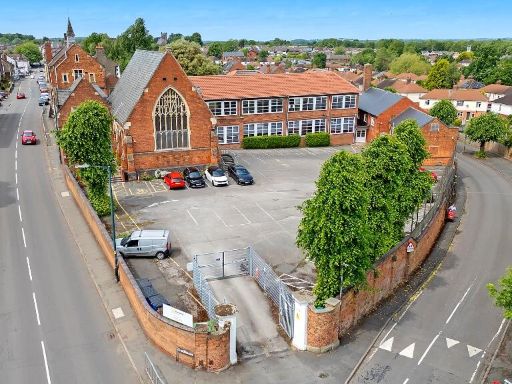 Commercial property for sale in Long Street, Atherstone, Warwickshire, CV9 — £3,200,000 • 1 bed • 1 bath
Commercial property for sale in Long Street, Atherstone, Warwickshire, CV9 — £3,200,000 • 1 bed • 1 bath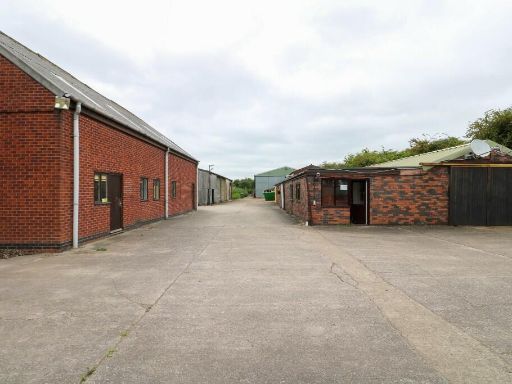 Light industrial facility for sale in Commercial Land and Premises on Appleby Hill, Austrey, CV9 — £900,000 • 1 bed • 1 bath • 14000 ft²
Light industrial facility for sale in Commercial Land and Premises on Appleby Hill, Austrey, CV9 — £900,000 • 1 bed • 1 bath • 14000 ft²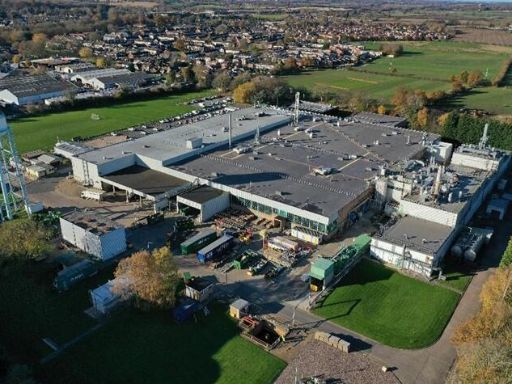 Industrial park for sale in Former 3M Site Ratcliffe Road Atherstone Warwickshire CV9 1PJ United Kin, CV9 — £15,000,000 • 1 bed • 1 bath
Industrial park for sale in Former 3M Site Ratcliffe Road Atherstone Warwickshire CV9 1PJ United Kin, CV9 — £15,000,000 • 1 bed • 1 bath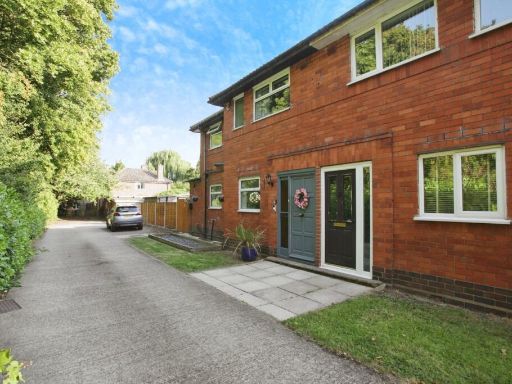 3 bedroom semi-detached house for sale in Ivor Road, Atherstone, CV9 — £290,000 • 3 bed • 1 bath • 1116 ft²
3 bedroom semi-detached house for sale in Ivor Road, Atherstone, CV9 — £290,000 • 3 bed • 1 bath • 1116 ft²