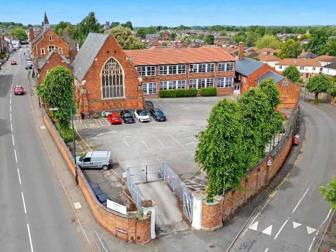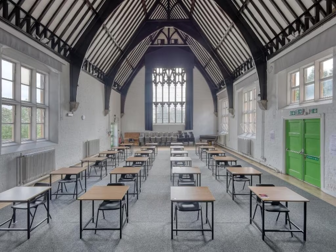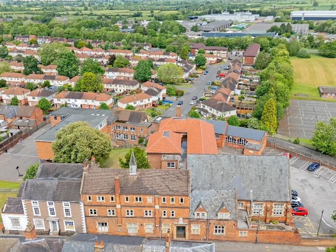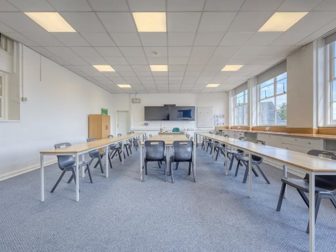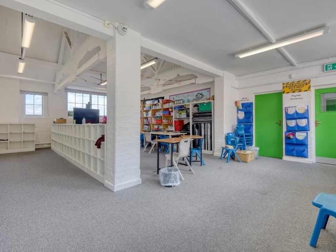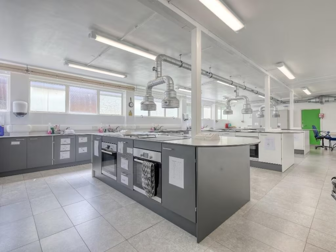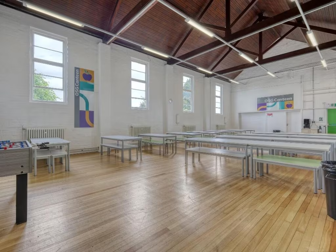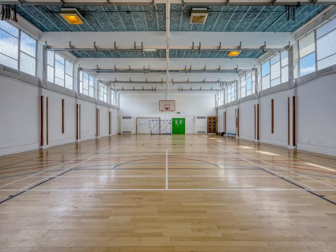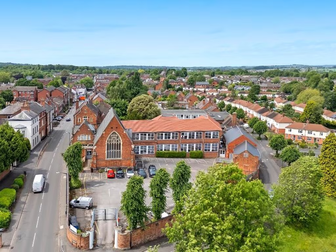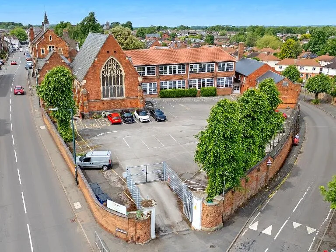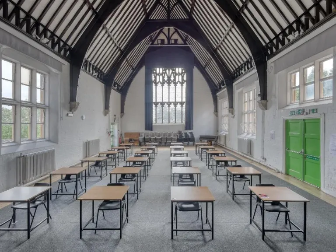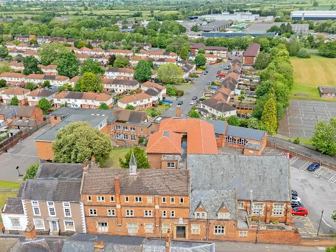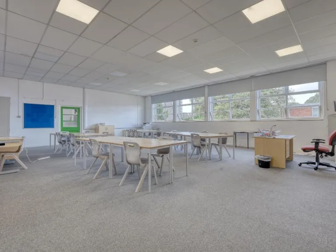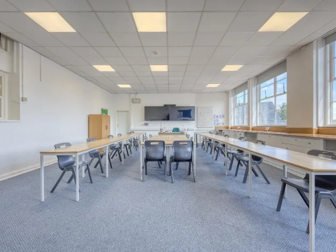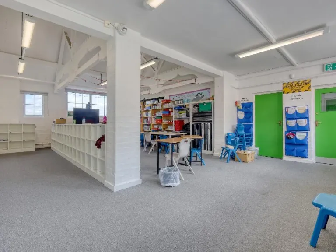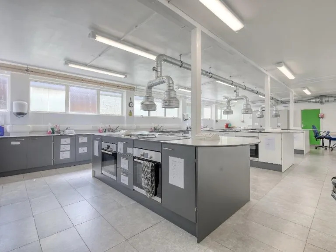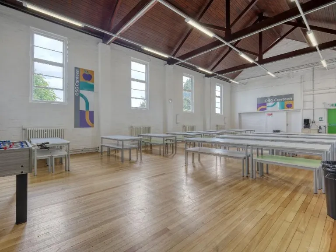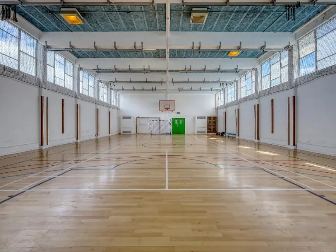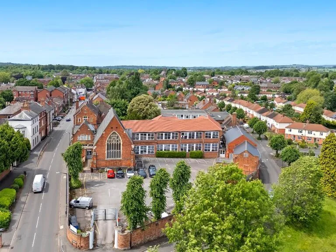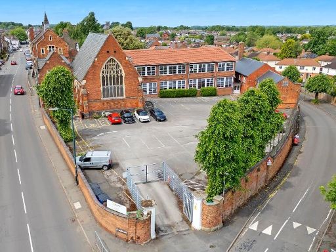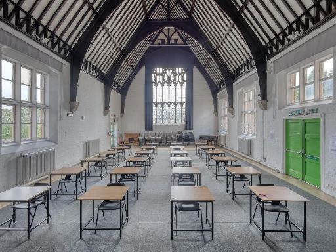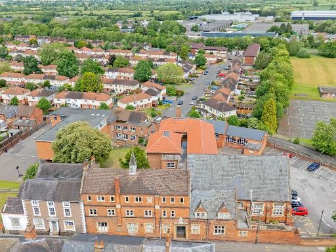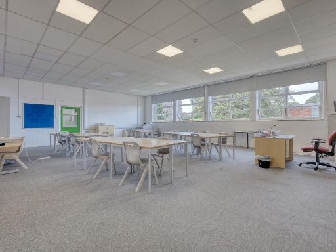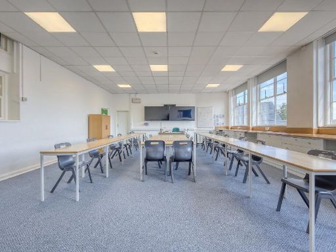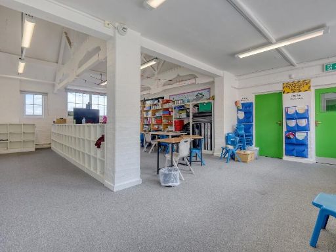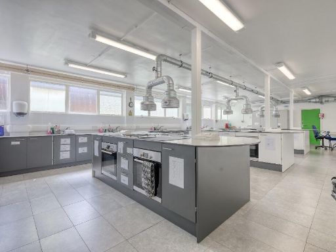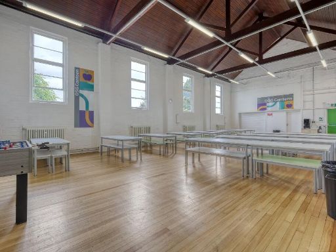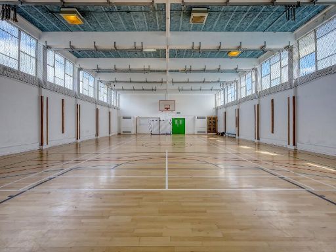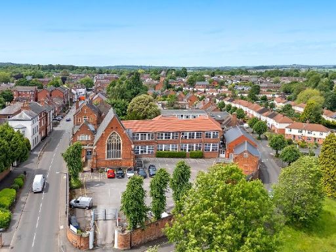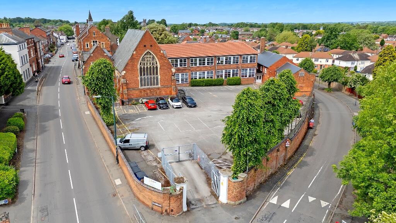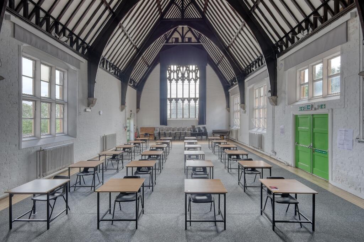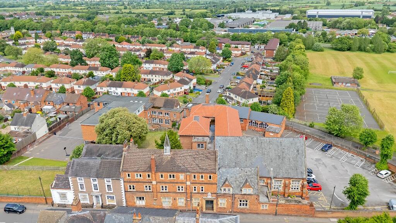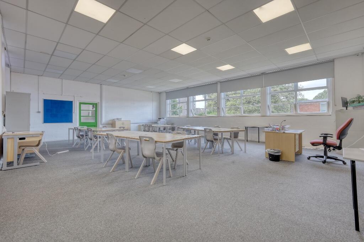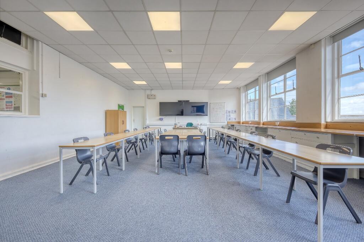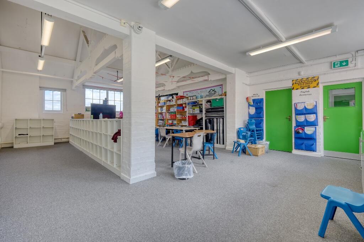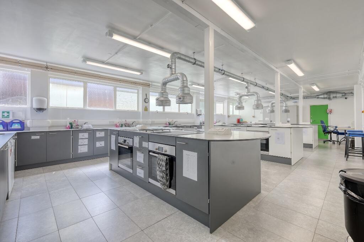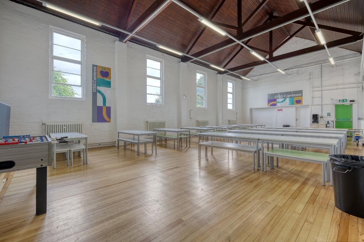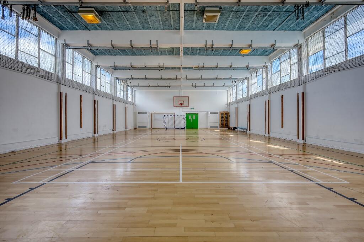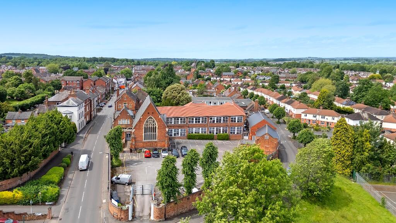Summary - ONE SCHOOL GLOBAL UK, LONG STREET CV9 1AE
1 bed 1 bath Commercial Property
Large redbrick site with halls, playground and extensive parking, ideal for continued school use or redevelopment.
- Purpose-built educational facility, circa 39,675 sq ft
- Sited on 1.54 acres with playground and outdoor space
- Parking for 30+ vehicles, suitable for staff and visitors
- Multiple halls: assembly, sports hall and dedicated canteen
- Building presented in good condition and ready for use
- Local area: very deprived classification and high crime levels
- Tenure unknown; change of use or redevelopment needs planning
- Broadband average; mobile signal excellent for site operations
This substantial purpose-built facility occupies a prominent 1.54-acre corner site in Atherstone and offers about 39,675 sq ft of internal space. The mix of Gothic redbrick architecture and mid-20th institutional additions provides a distinctive character with large halls, high ceilings and abundant natural light. Internally the building is presented in good condition and is ready for immediate educational use, with multiple classrooms, assembly and sports halls, canteen and fitted kitchen and WC facilities.
Practical site features include parking for 30+ vehicles, extensive playground and outdoor space with scope for further expansion subject to planning. Transport links are strong: Atherstone railway station is within a short walk and the A5 and M42 are readily accessible, supporting a wide staff and pupil catchment. Broadband is average and mobile signal is excellent, supporting administrative and teaching needs.
Notable considerations are the site's context and tenure details. The local area records high crime levels and is classified as very deprived, which may affect community perceptions and lettings. Tenure is unknown and any change of use or redevelopment would require investigation and planning permission. The property is therefore best suited to organisations seeking an immediate, characterful educational base or investors/developers prepared to manage local-area challenges and regulatory processes.
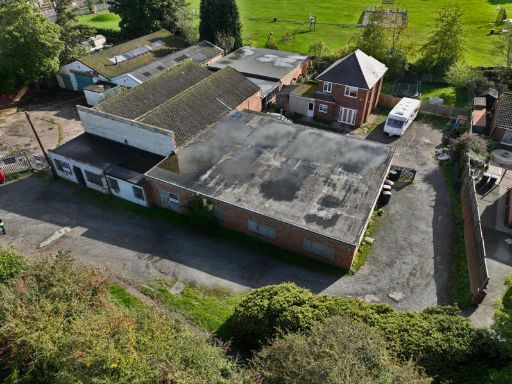 Light industrial facility for sale in Taverners Lane, Atherstone, Warwickshire, CV9 2BA, CV9 — £525,000 • 1 bed • 1 bath • 8727 ft²
Light industrial facility for sale in Taverners Lane, Atherstone, Warwickshire, CV9 2BA, CV9 — £525,000 • 1 bed • 1 bath • 8727 ft²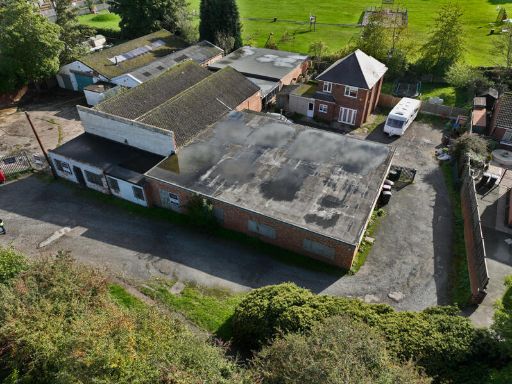 3 bedroom detached house for sale in Taverners Lane, Atherstone, Warwickshire, CV9 2BA, CV9 — £525,000 • 3 bed • 1 bath • 8727 ft²
3 bedroom detached house for sale in Taverners Lane, Atherstone, Warwickshire, CV9 2BA, CV9 — £525,000 • 3 bed • 1 bath • 8727 ft²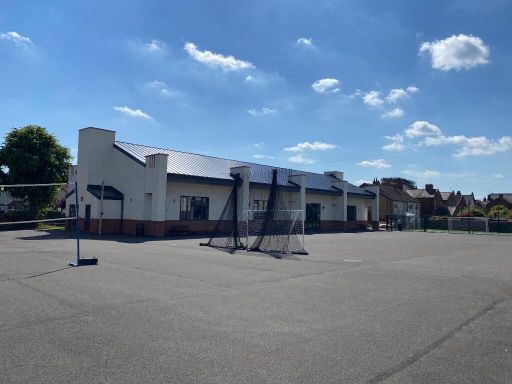 Commercial property for sale in OneSchool Global Nottingham, Wellington Street, Nottingham, Nottinghamshire, NG10 — £2,000,000 • 1 bed • 1 bath • 22602 ft²
Commercial property for sale in OneSchool Global Nottingham, Wellington Street, Nottingham, Nottinghamshire, NG10 — £2,000,000 • 1 bed • 1 bath • 22602 ft²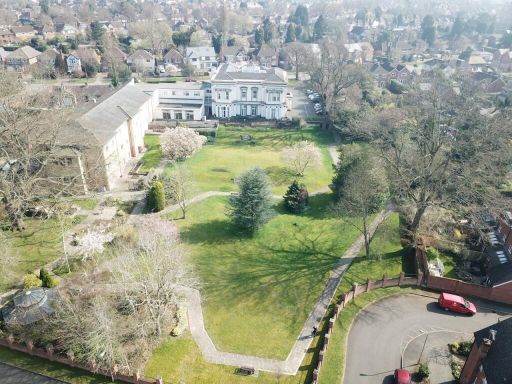 House for sale in Castel Froma Care Home, 93 Lillington Road, Leamington Spa, CV32 6LL, CV32 — £2,500,000 • 1 bed • 1 bath • 12536 ft²
House for sale in Castel Froma Care Home, 93 Lillington Road, Leamington Spa, CV32 6LL, CV32 — £2,500,000 • 1 bed • 1 bath • 12536 ft²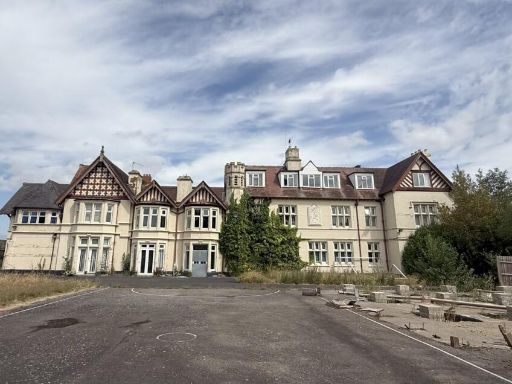 Land for sale in Skilts School, Gorcott Hill, Redditch, B98 9ET, B98 — POA • 1 bed • 1 bath
Land for sale in Skilts School, Gorcott Hill, Redditch, B98 9ET, B98 — POA • 1 bed • 1 bath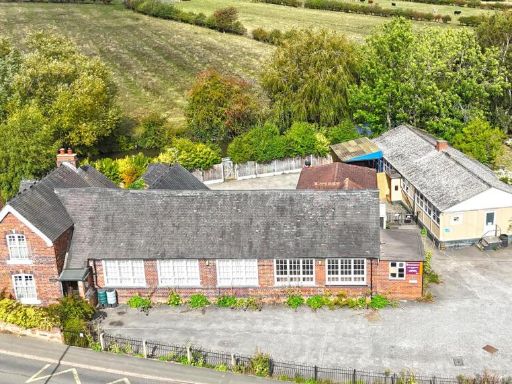 House for sale in Willington Old School, Willington, DE65 — £349,000 • 1 bed • 1 bath • 3885 ft²
House for sale in Willington Old School, Willington, DE65 — £349,000 • 1 bed • 1 bath • 3885 ft²