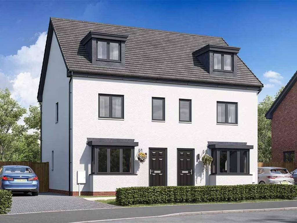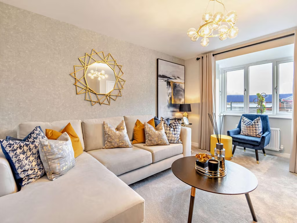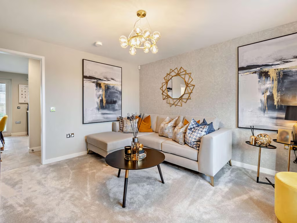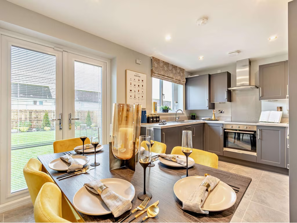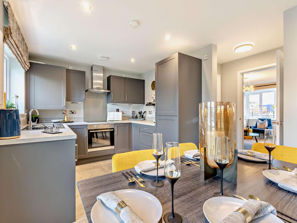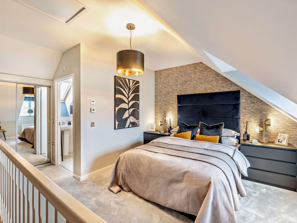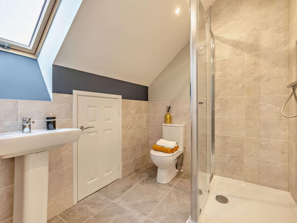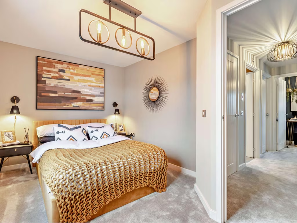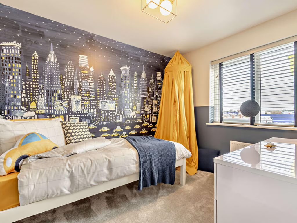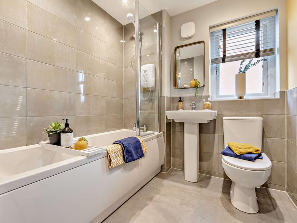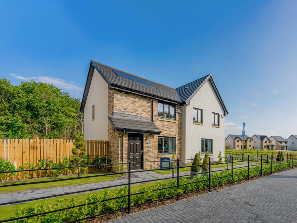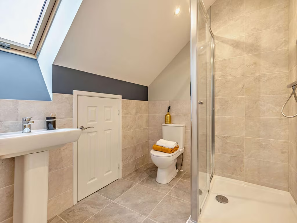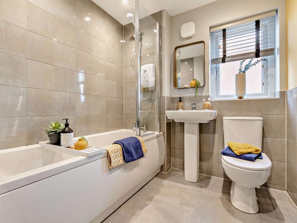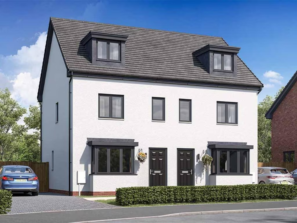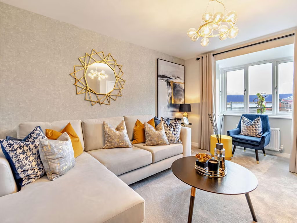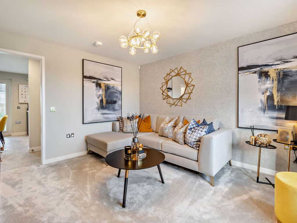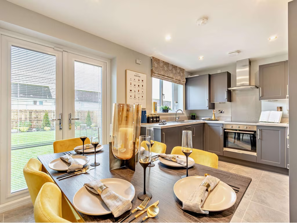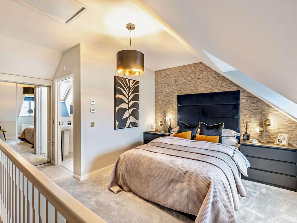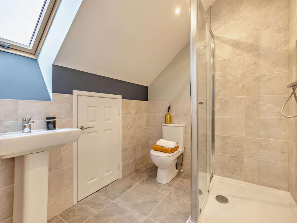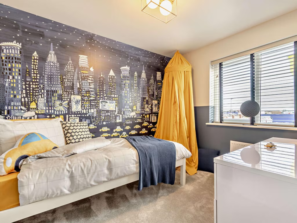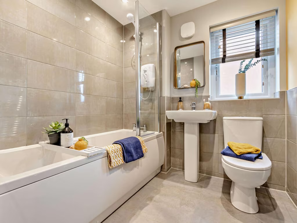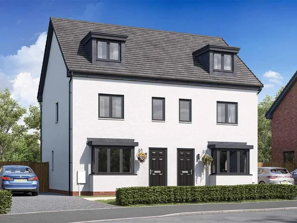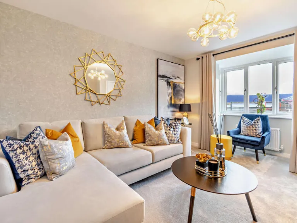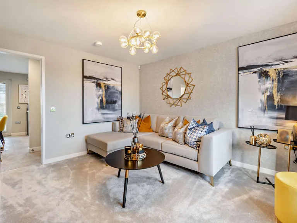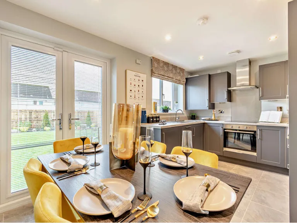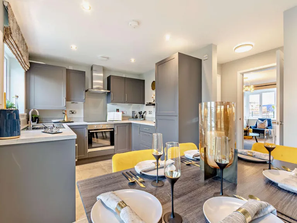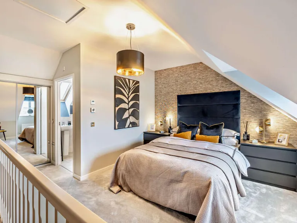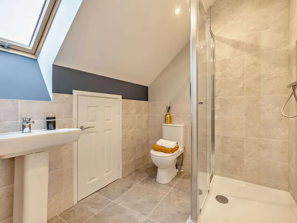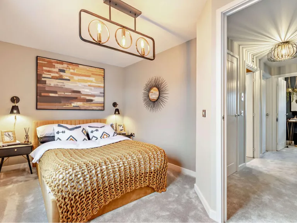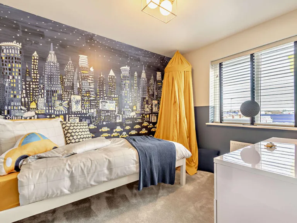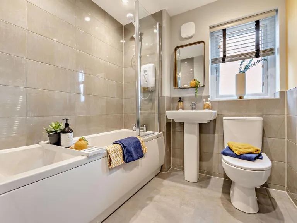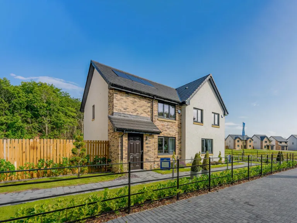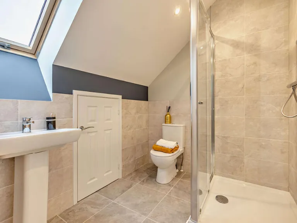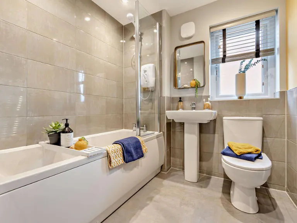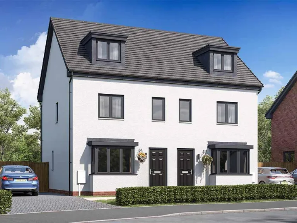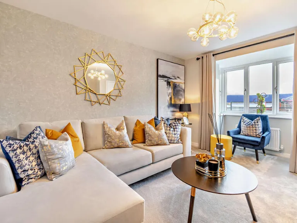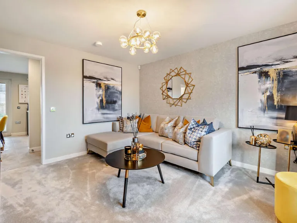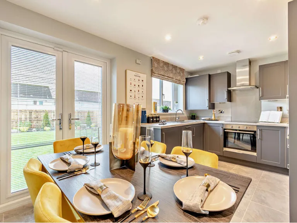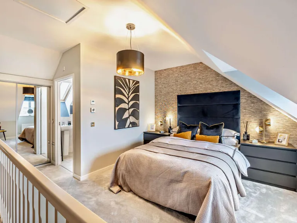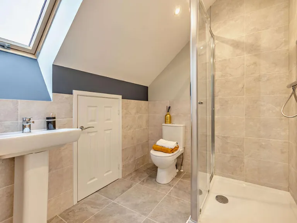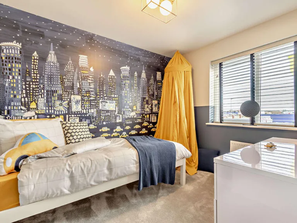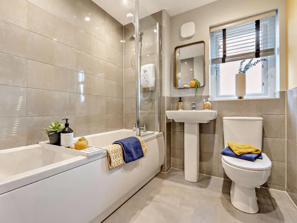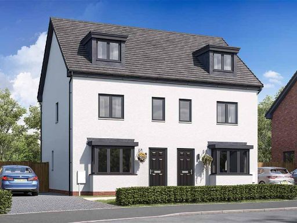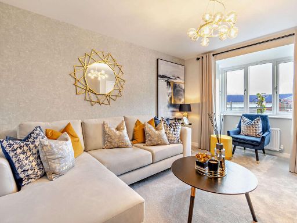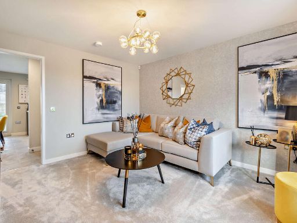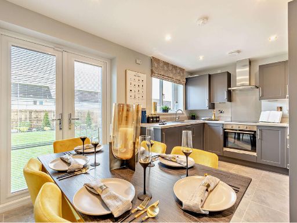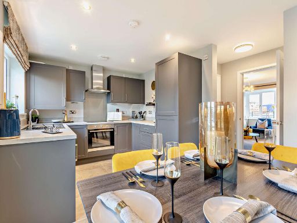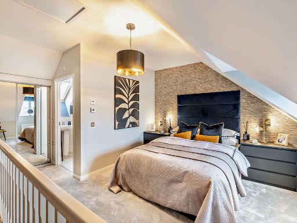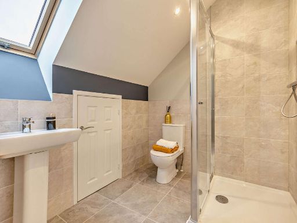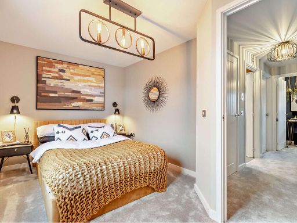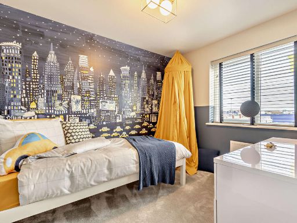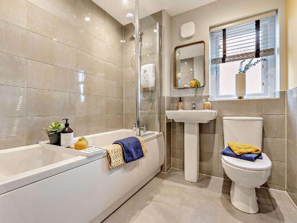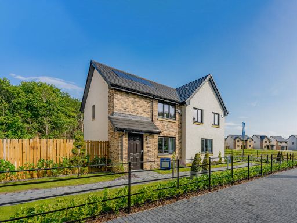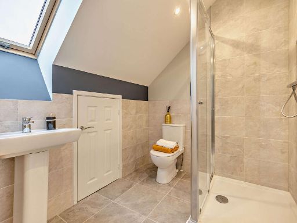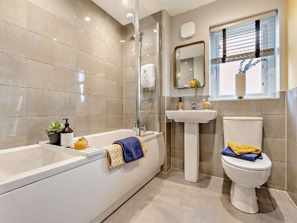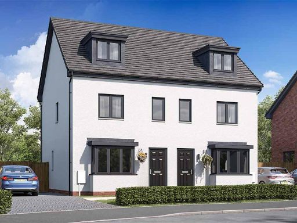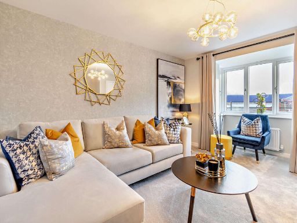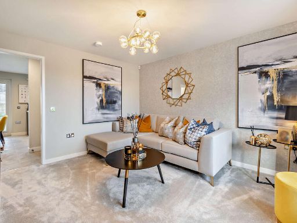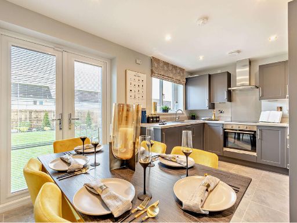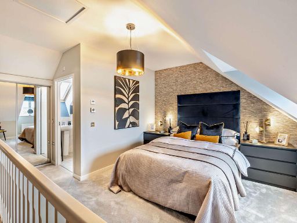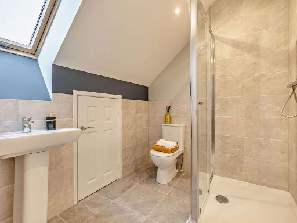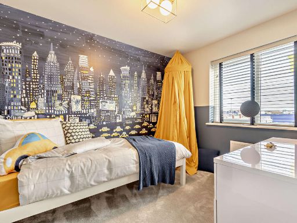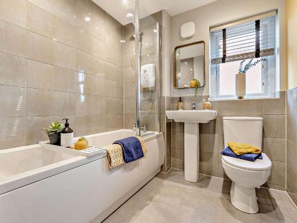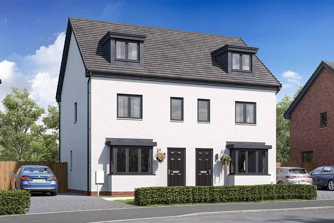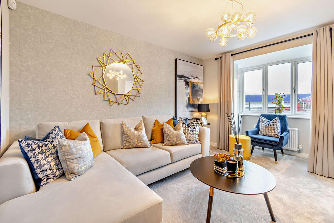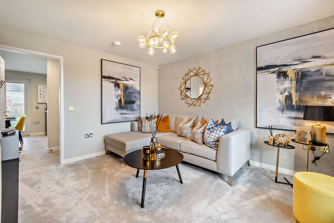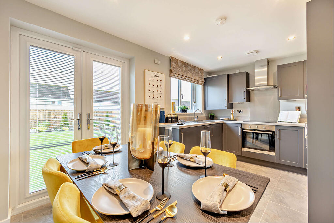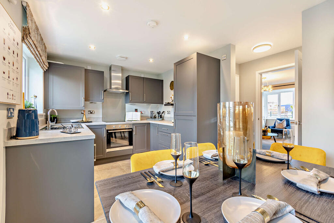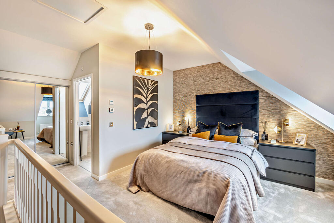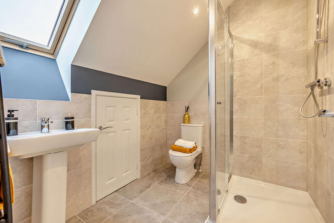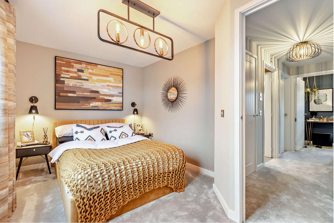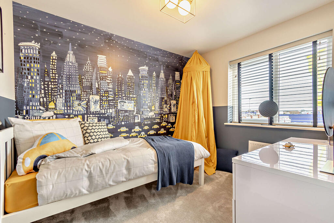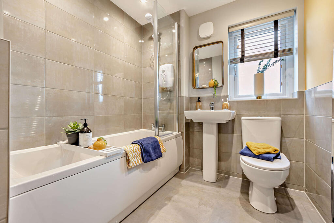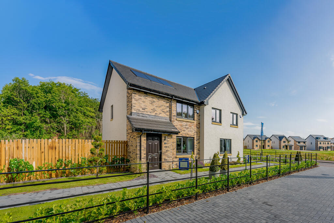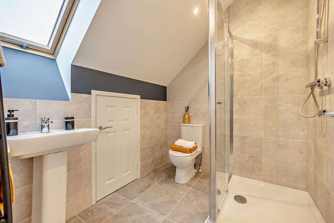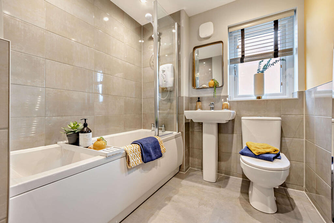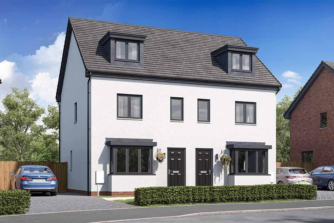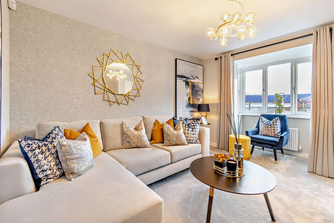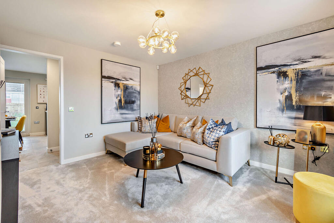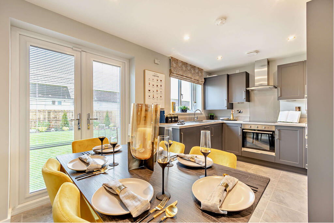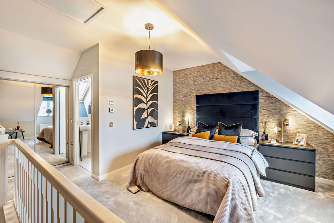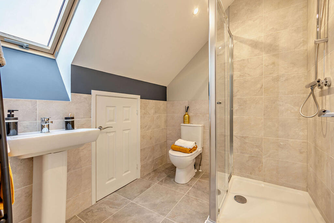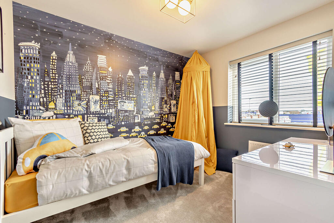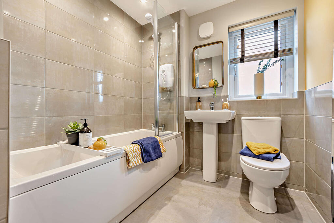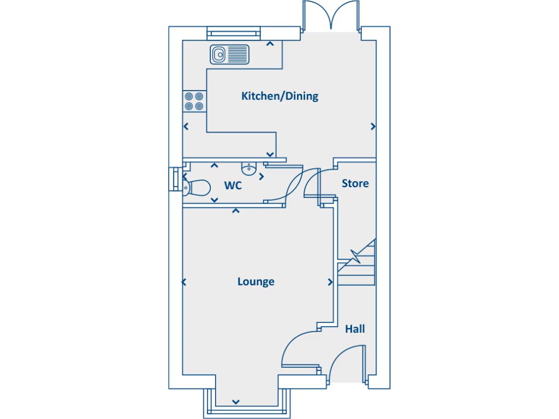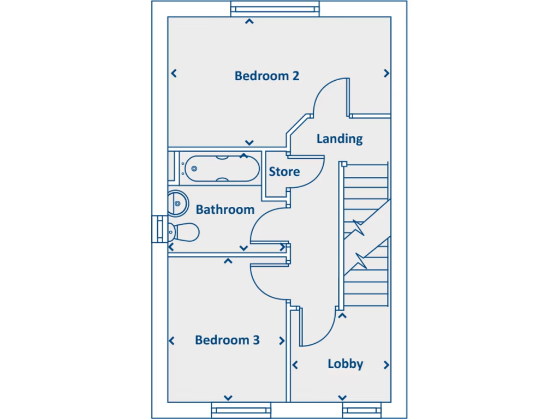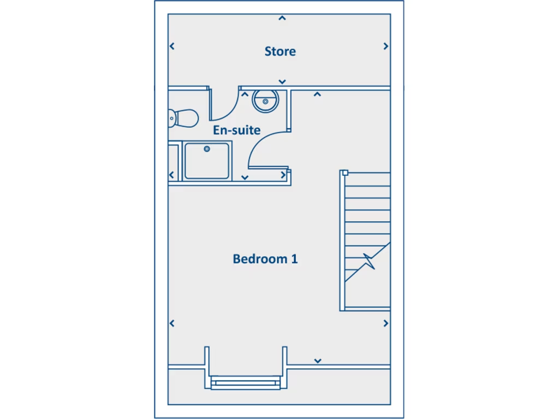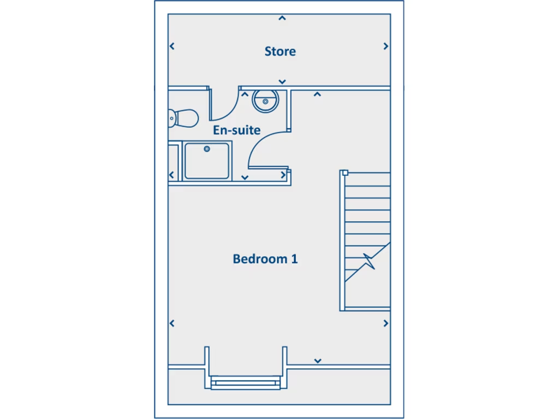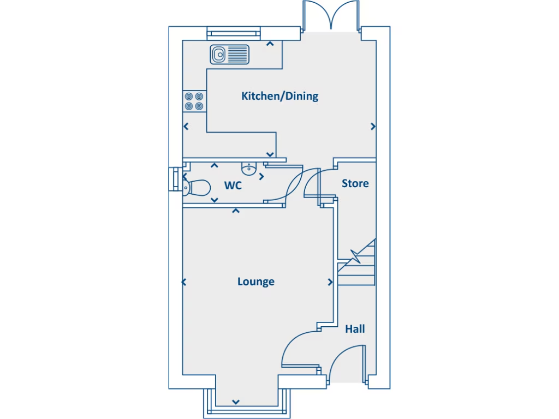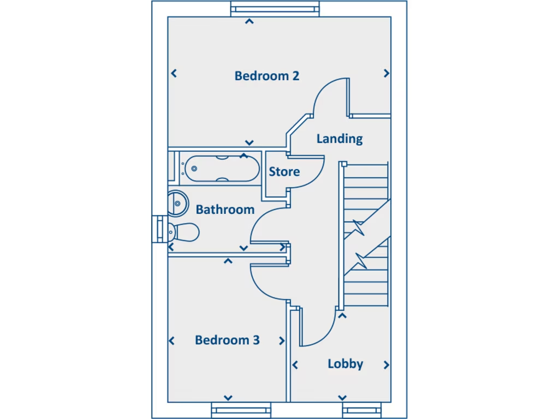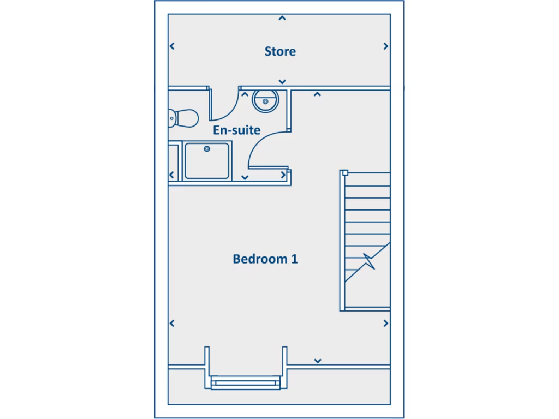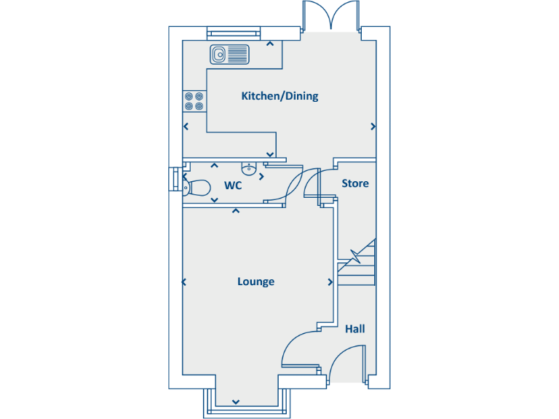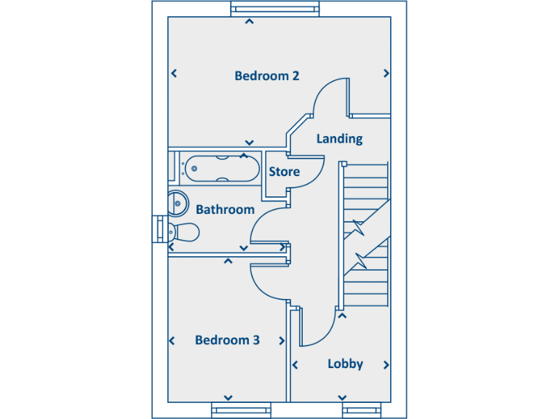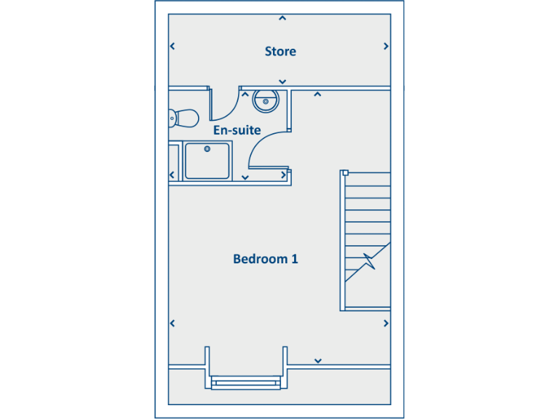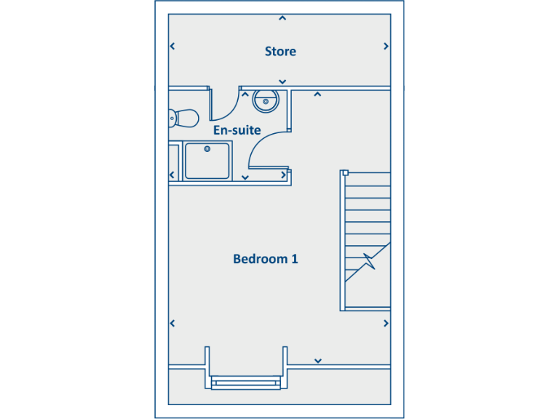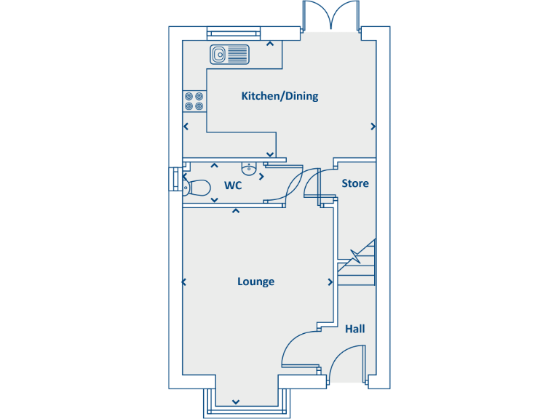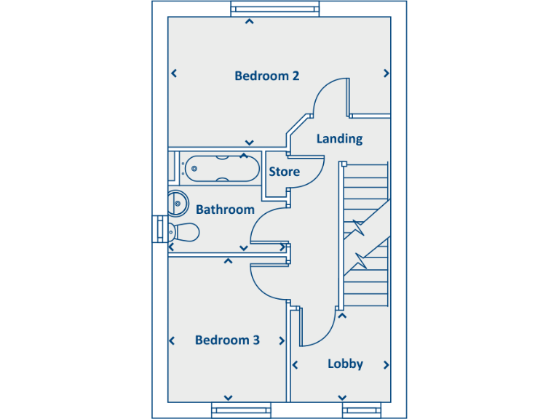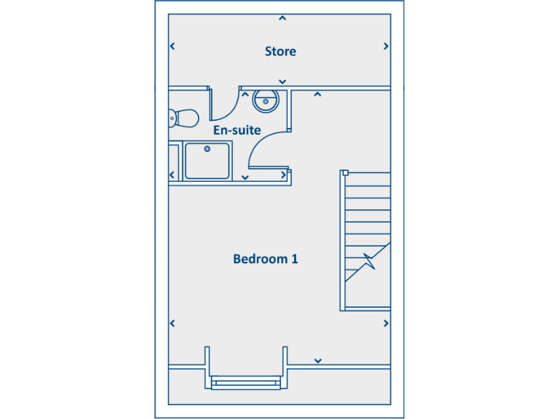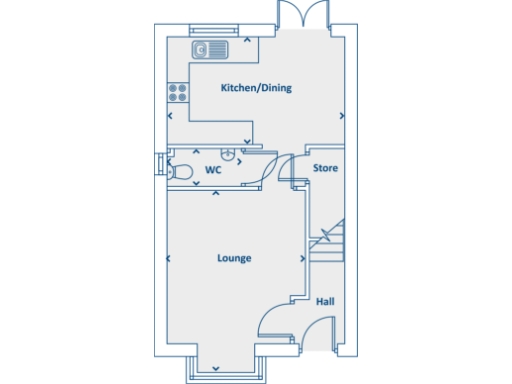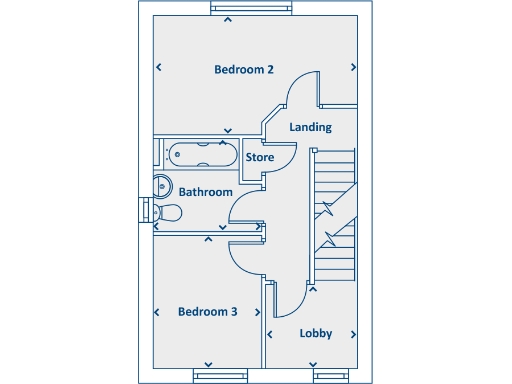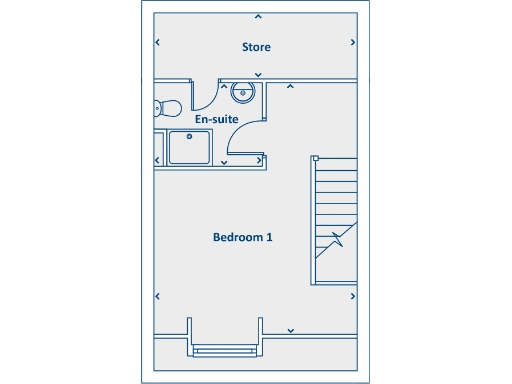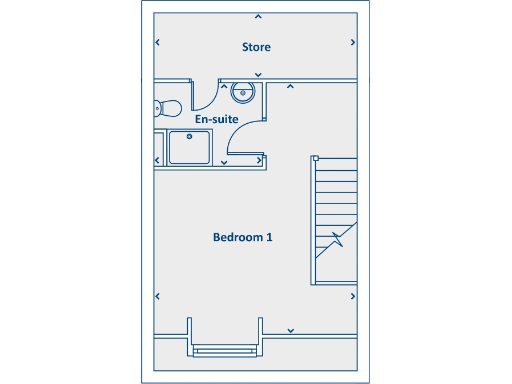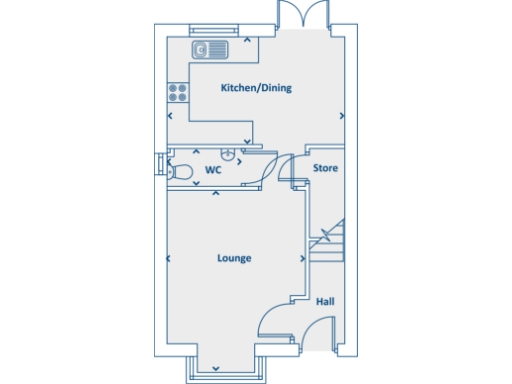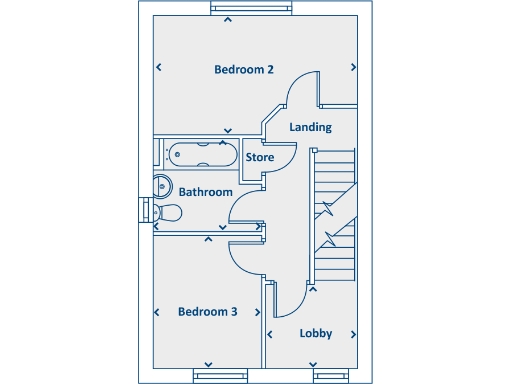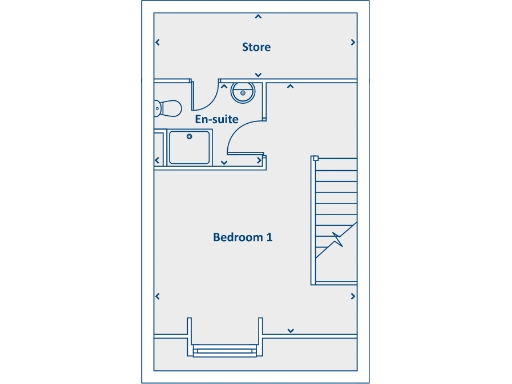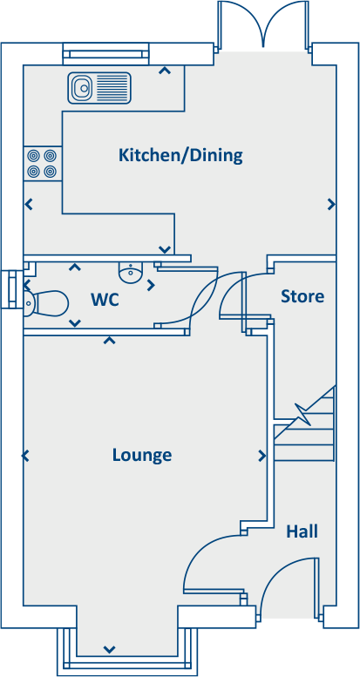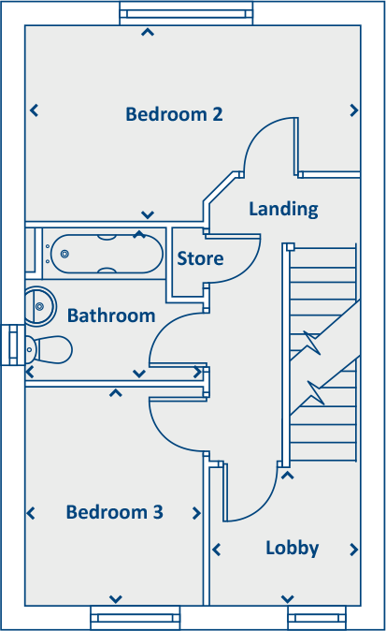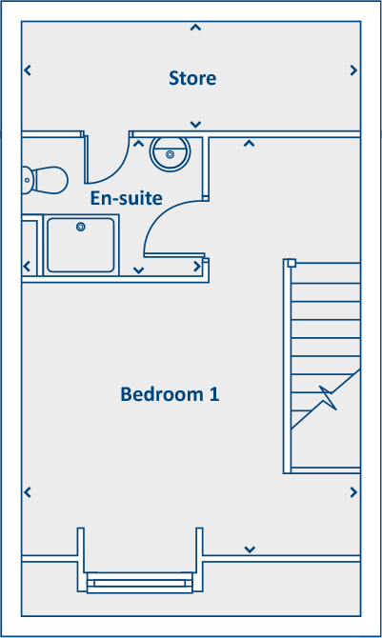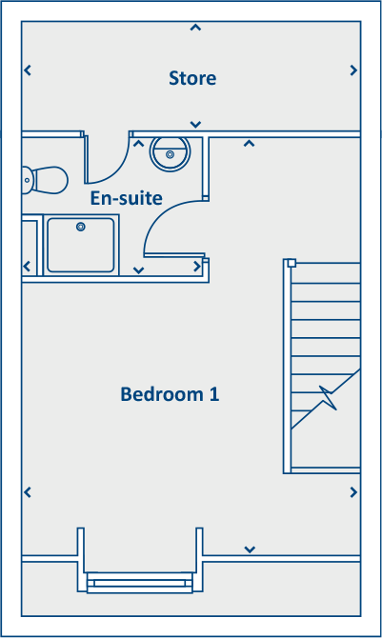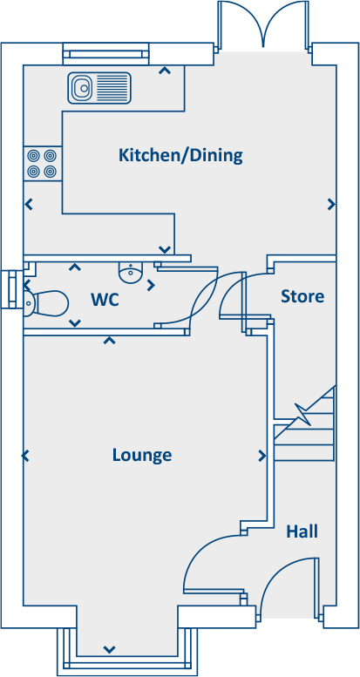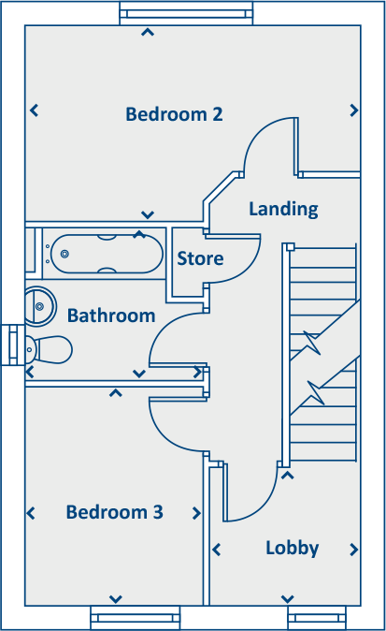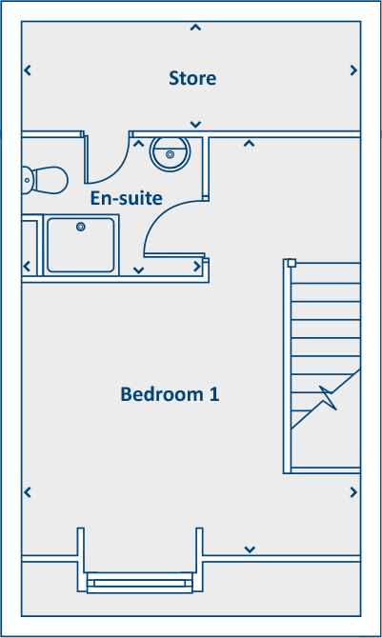Summary - WESTWOOD ONE, 1, JAMES WATT AVENUE KY7 4UA
PV solar panels and energy-efficient boiler reduce running costs
Dual-zone heating for flexible temperature control throughout the house
Open-plan kitchen/dining with French doors to the garden
Bright lounge with bay window and convenient downstairs WC
Master bedroom occupies entire top floor with en suite and storage
Compact overall size (approx. 741 sq ft) — limited large living spaces
Freehold new-build with annual estate management charge of £72
Wider area recorded as very deprived — may affect resale/rental demand
This three-bedroom Roxburgh home at Westwood Park is a modern, energy-efficient family house arranged over three floors. The ground floor’s open-plan kitchen/dining area with French doors flows onto the garden, while a bright living room with a bay window creates a comfortable social space. The top floor is dedicated to a generous master bedroom with en suite and built-in storage.
Practical running costs are a clear strength: PV solar panels, an energy-efficient boiler and a dual-zone heating system reduce energy use. The layout suits family life — downstairs WC, two further bedrooms on the first floor and a stylish family bathroom — all in a compact footprint of about 741 sq ft. Mobile signal and broadband are strong, and there is segregated parking and neat front landscaping as part of the development.
This is a new-build property offered freehold, with an annual estate management charge of £72 and a factor float of £50. The house is well finished for a modern development but is modest in overall size, so buyers wanting very large living spaces should note the compact floor area. The surrounding neighbourhood is suburban and comfortable, though the wider area is recorded as very deprived, which may influence future resale or rental demand.
Overall, this home will suit first-time buyers or young families seeking low-energy running costs and contemporary three-floor living in a new development. Viewings are recommended for those who prioritise efficiency, built-in storage and a practical family layout over large room sizes or expansive views.
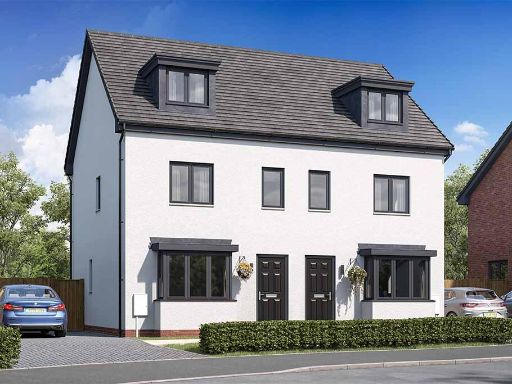 3 bedroom house for sale in Foxton Drive,
Glenrothes
KY7 4UA, KY7 — £259,000 • 3 bed • 1 bath • 741 ft²
3 bedroom house for sale in Foxton Drive,
Glenrothes
KY7 4UA, KY7 — £259,000 • 3 bed • 1 bath • 741 ft²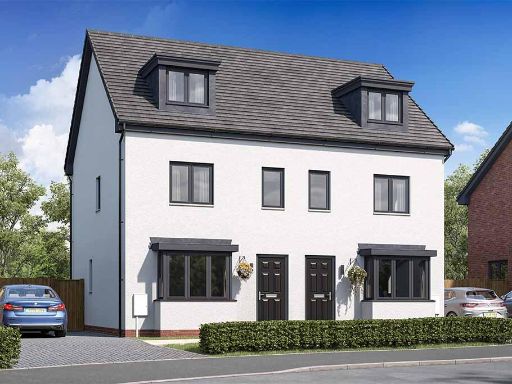 3 bedroom house for sale in Foxton Drive,
Glenrothes
KY7 4UA, KY7 — £254,000 • 3 bed • 1 bath • 741 ft²
3 bedroom house for sale in Foxton Drive,
Glenrothes
KY7 4UA, KY7 — £254,000 • 3 bed • 1 bath • 741 ft²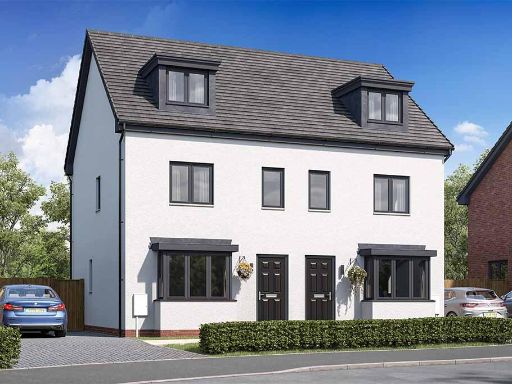 3 bedroom house for sale in Foxton Drive,
Glenrothes
KY7 4UA, KY7 — £254,000 • 3 bed • 1 bath • 741 ft²
3 bedroom house for sale in Foxton Drive,
Glenrothes
KY7 4UA, KY7 — £254,000 • 3 bed • 1 bath • 741 ft²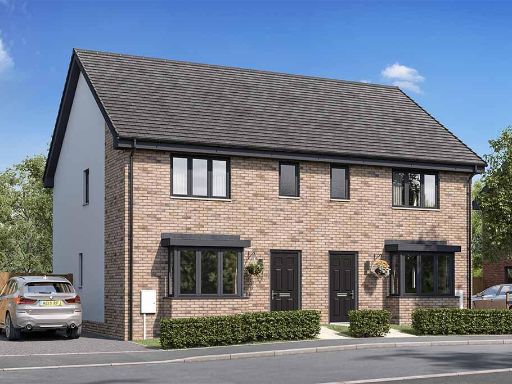 3 bedroom semi-detached house for sale in Foxton Drive,
Glenrothes
KY7 4UA, KY7 — £245,000 • 3 bed • 1 bath • 629 ft²
3 bedroom semi-detached house for sale in Foxton Drive,
Glenrothes
KY7 4UA, KY7 — £245,000 • 3 bed • 1 bath • 629 ft²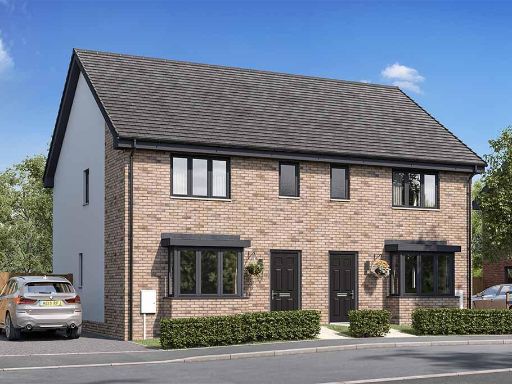 3 bedroom semi-detached house for sale in Foxton Drive,
Glenrothes
KY7 4UA, KY7 — £245,000 • 3 bed • 1 bath • 629 ft²
3 bedroom semi-detached house for sale in Foxton Drive,
Glenrothes
KY7 4UA, KY7 — £245,000 • 3 bed • 1 bath • 629 ft²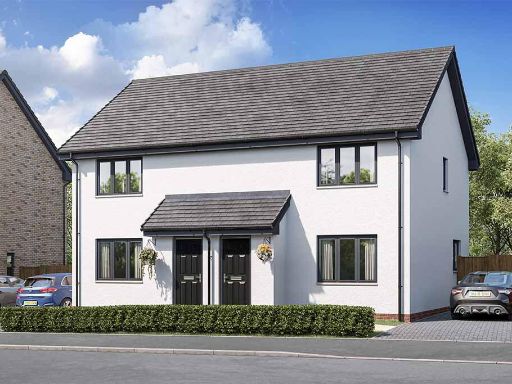 3 bedroom house for sale in Foxton Drive,
Glenrothes
KY7 4UA, KY7 — £215,000 • 3 bed • 1 bath • 604 ft²
3 bedroom house for sale in Foxton Drive,
Glenrothes
KY7 4UA, KY7 — £215,000 • 3 bed • 1 bath • 604 ft²