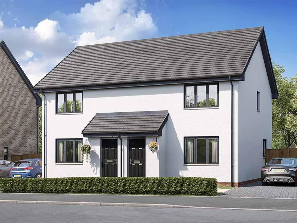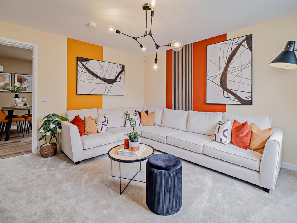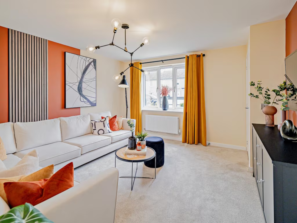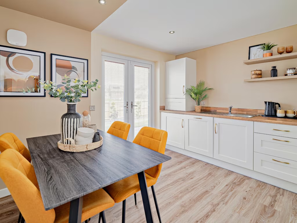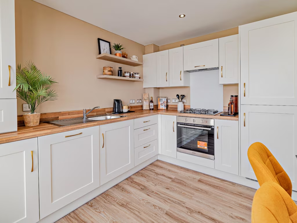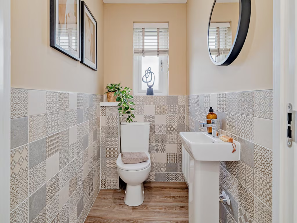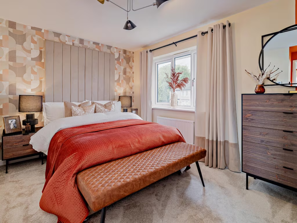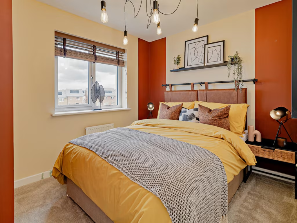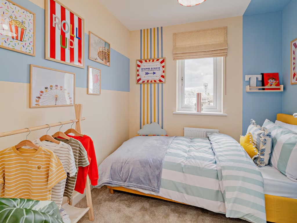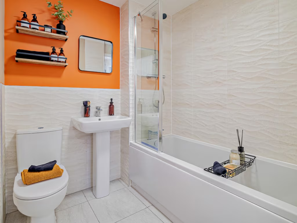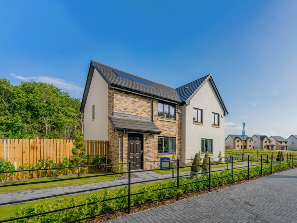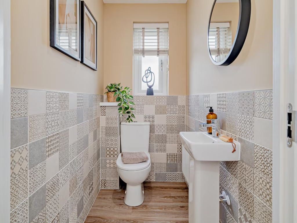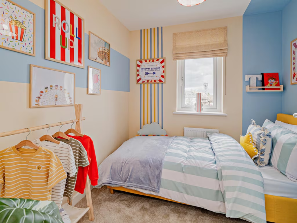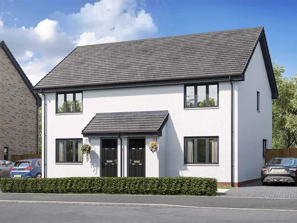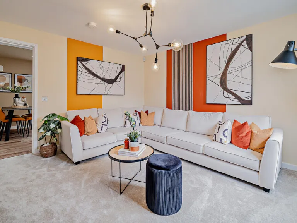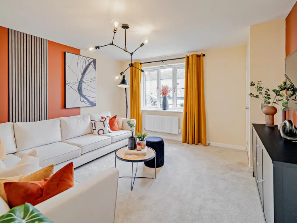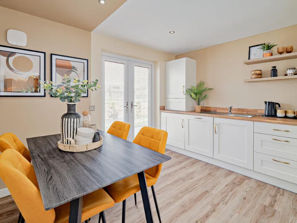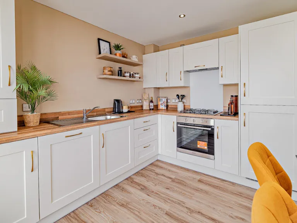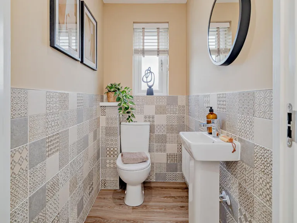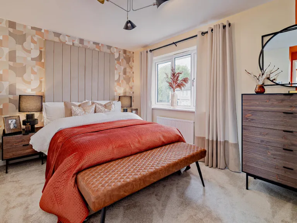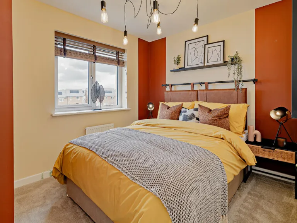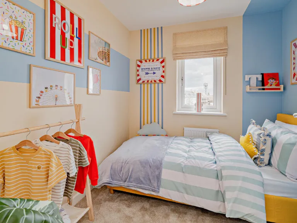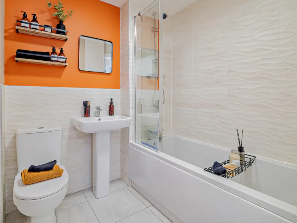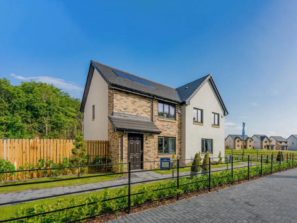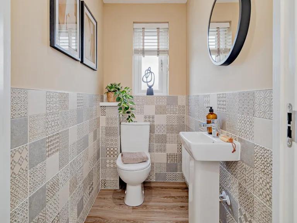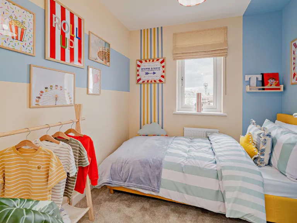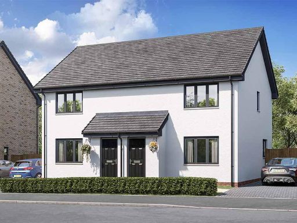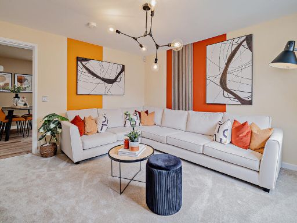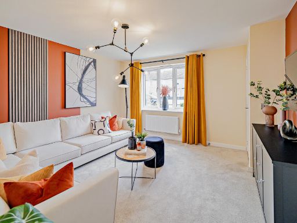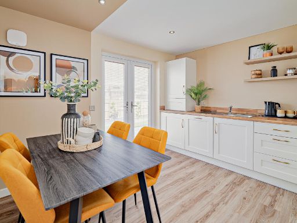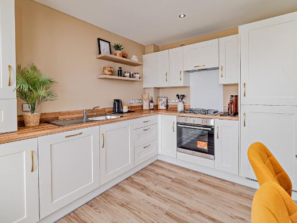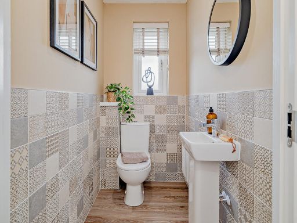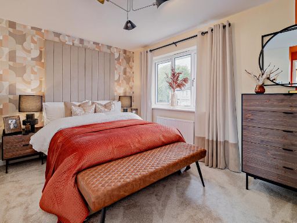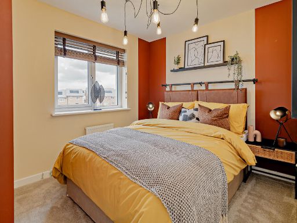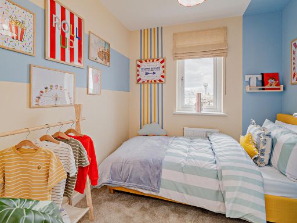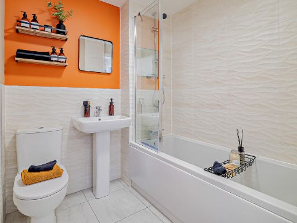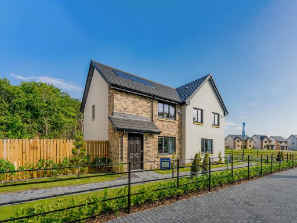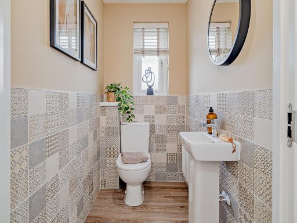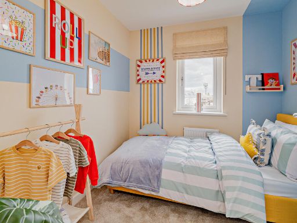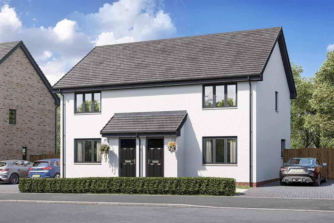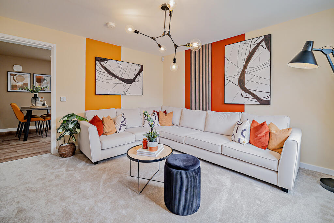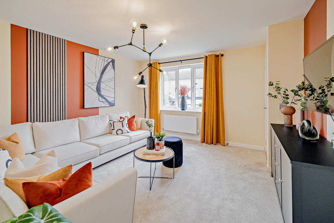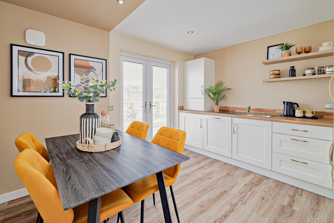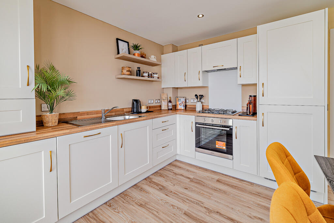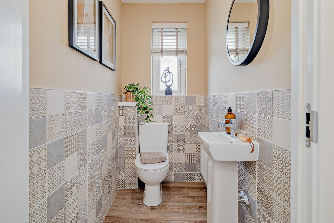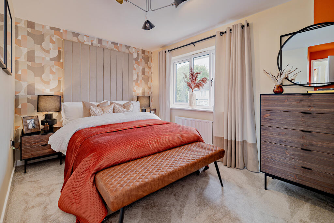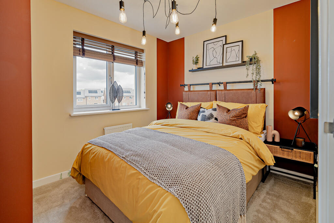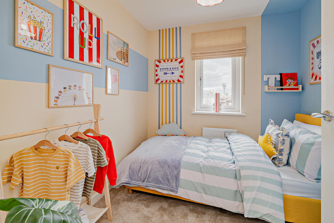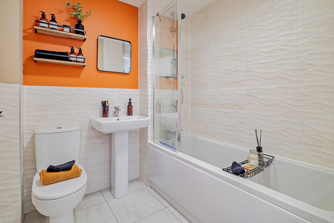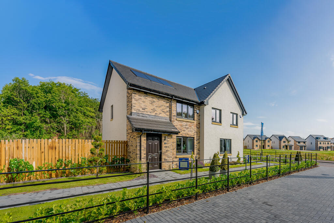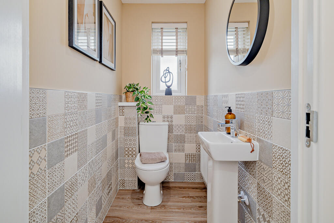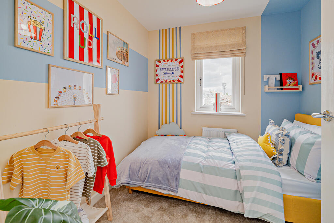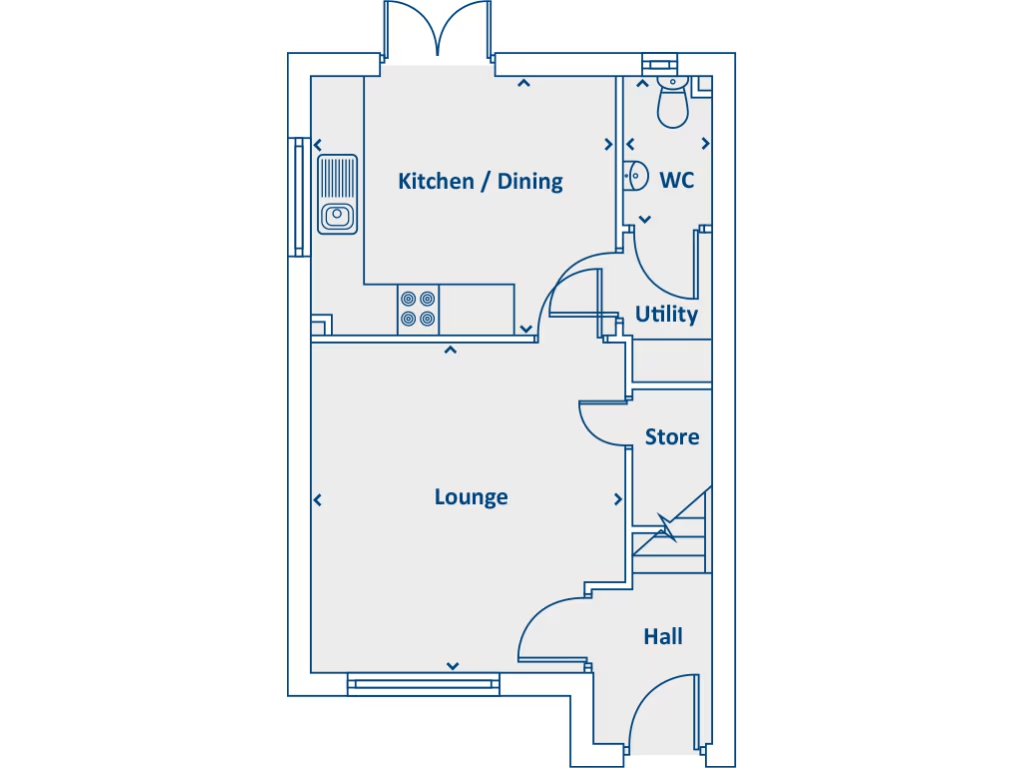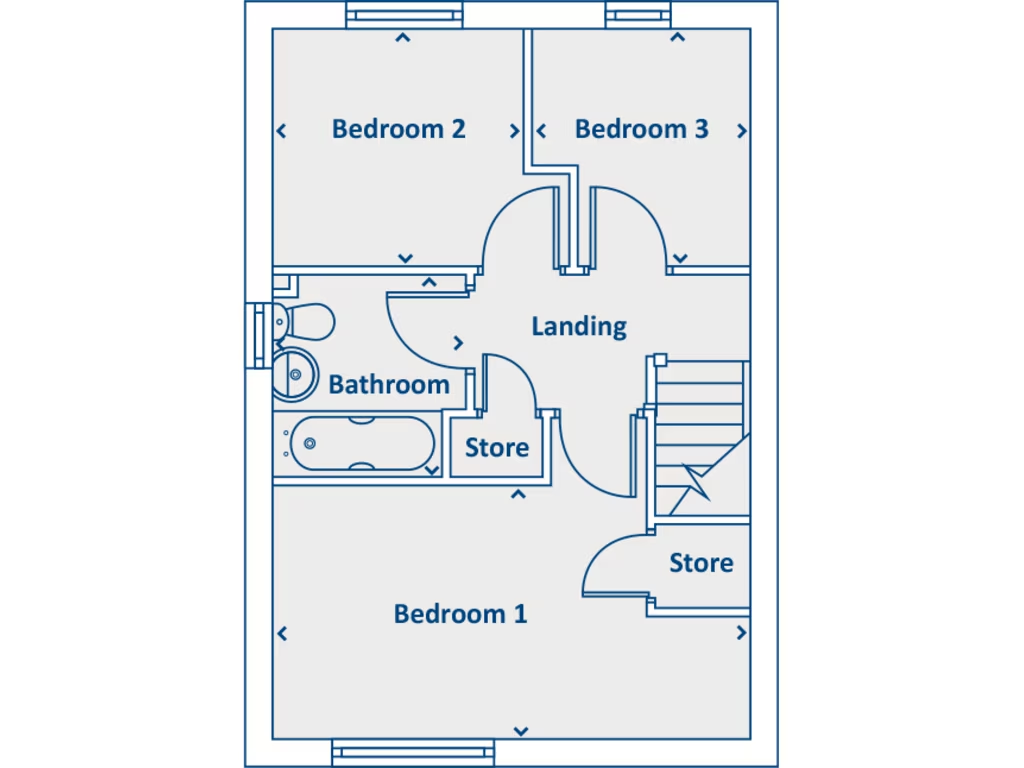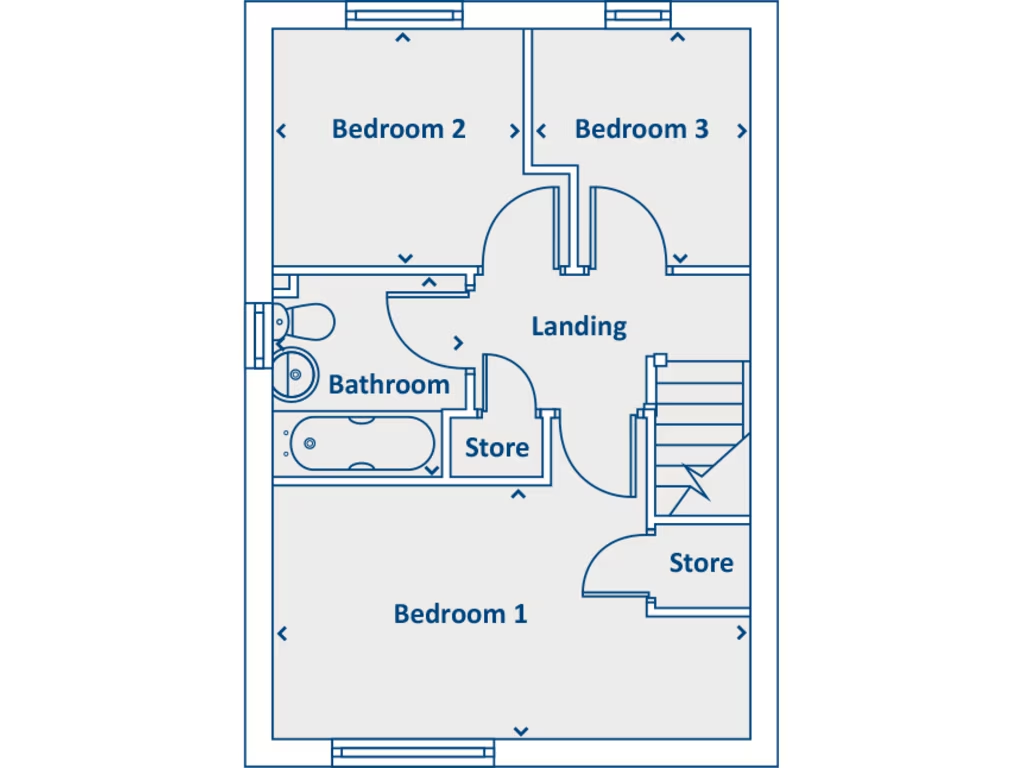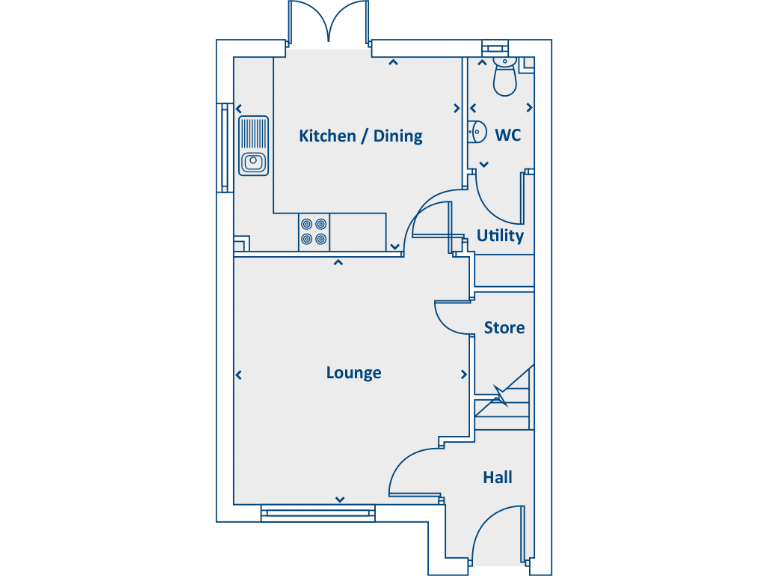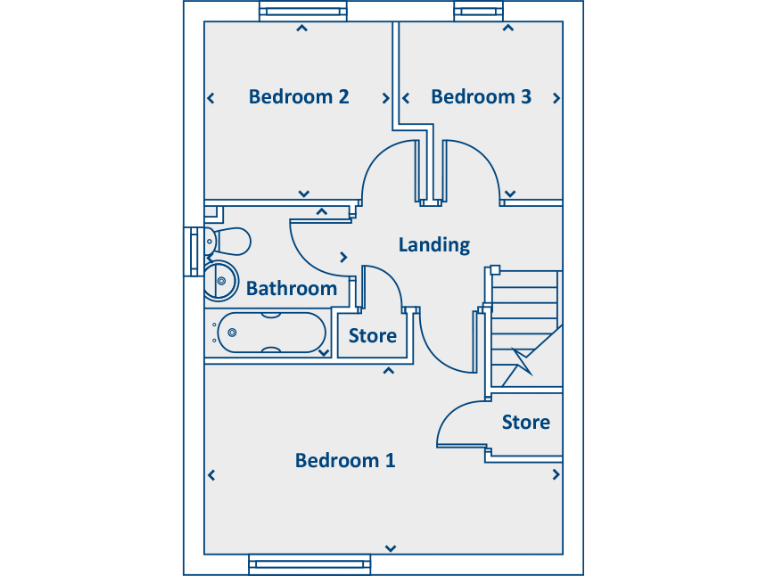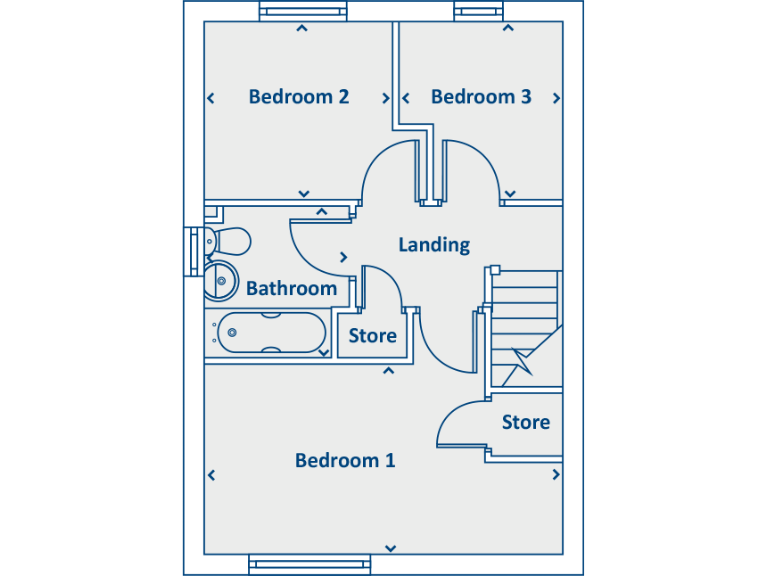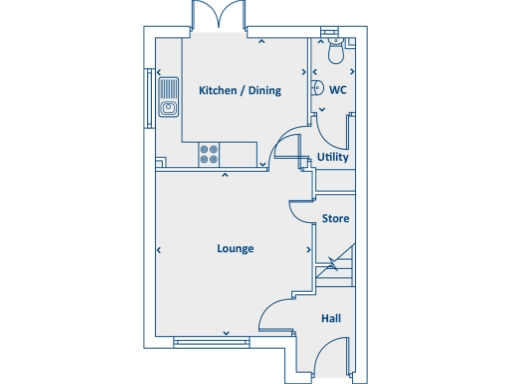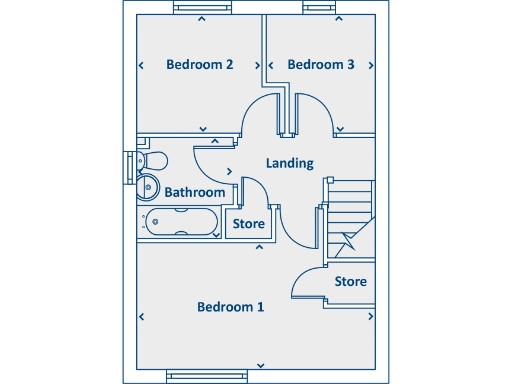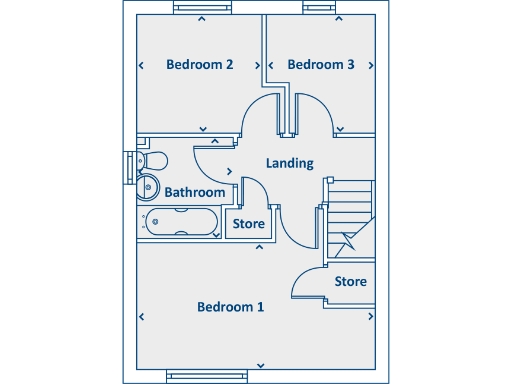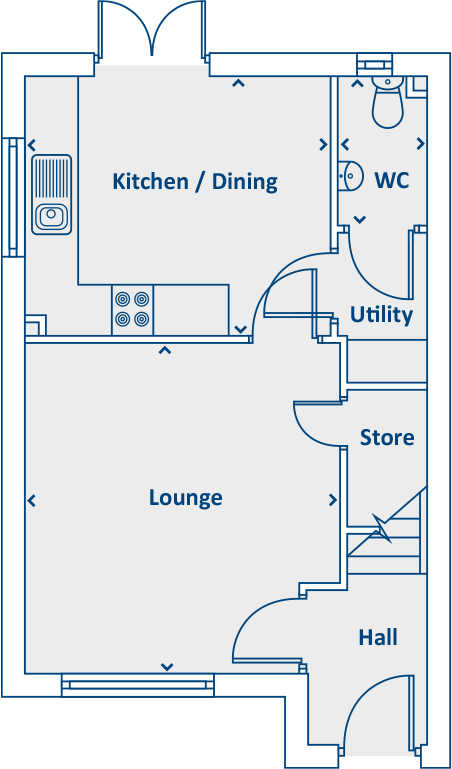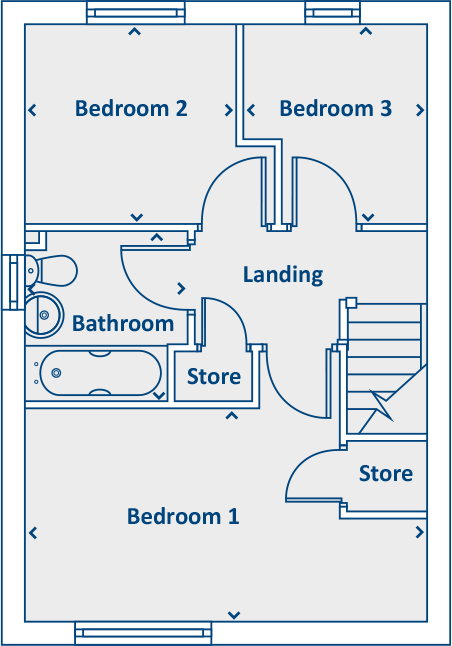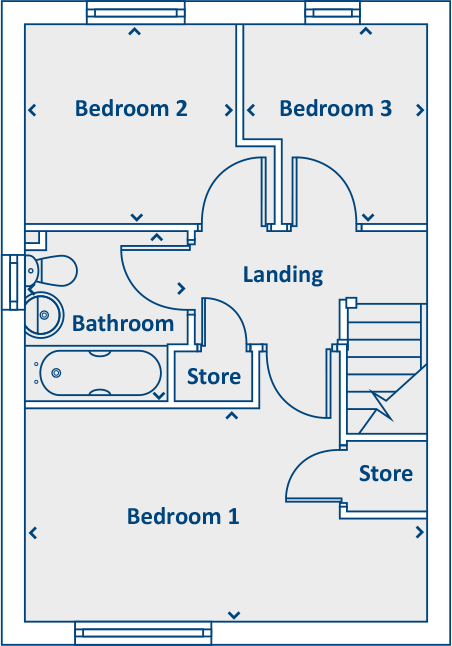Summary - WESTWOOD ONE, 1, JAMES WATT AVENUE KY7 4UA
Three-bedroom new-build with open-plan kitchen/diner and French doors
A bright, modern three-bedroom house on the new Westwood Park development, designed for practical family living. The ground floor centres on an open-plan kitchen/dining area with French doors to the rear garden, plus a separate utility and handy downstairs W.C. The living room is airy and well-lit for everyday family life.
The first floor offers two double bedrooms, a single bedroom and a family bathroom. The home benefits from energy-saving upgrades including PV solar panels, an energy-efficient boiler and a dual-zone heating system that can help lower running costs. Fast broadband and excellent mobile signal suit home working and streaming.
This is a new-build, freehold home with low-maintenance exterior and a modest footprint (approx. 604 sq ft). The estate management charge is £72 per year with an additional factor float of £50. While the layout is contemporary and efficient, families should note the single bathroom and compact overall size may feel limiting for larger households.
The property sits in a comfortable, white-suburban neighbourhood within a wider area described as “very deprived” — important to consider for long-term resale or community services. For buyers seeking a modern, energy-efficient starter or a downsizing family home with low running costs, this offers a tidy, ready-to-move-in option with scope to personalise via Keepmoat choices.
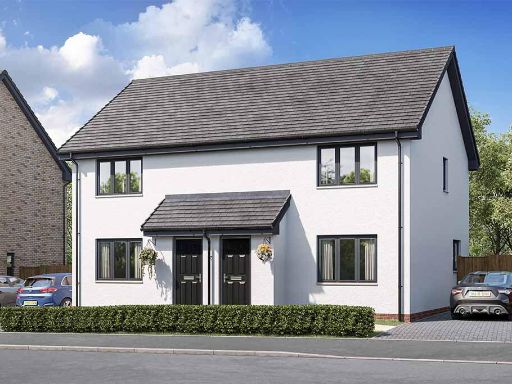 3 bedroom house for sale in Foxton Drive,
Glenrothes
KY7 4UA, KY7 — £244,000 • 3 bed • 1 bath • 604 ft²
3 bedroom house for sale in Foxton Drive,
Glenrothes
KY7 4UA, KY7 — £244,000 • 3 bed • 1 bath • 604 ft²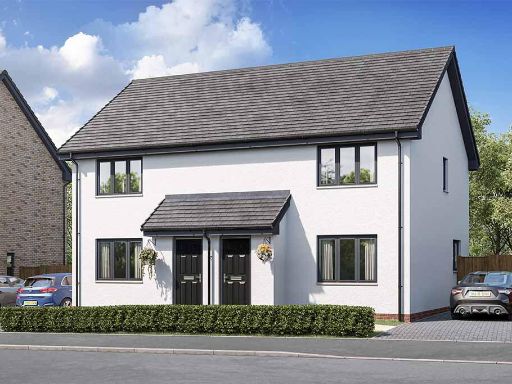 3 bedroom house for sale in Foxton Drive,
Glenrothes
KY7 4UA, KY7 — £224,000 • 3 bed • 1 bath • 604 ft²
3 bedroom house for sale in Foxton Drive,
Glenrothes
KY7 4UA, KY7 — £224,000 • 3 bed • 1 bath • 604 ft²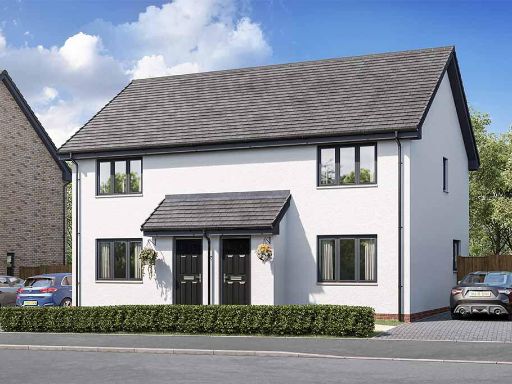 3 bedroom house for sale in Foxton Drive,
Glenrothes
KY7 4UA, KY7 — £210,000 • 3 bed • 1 bath • 604 ft²
3 bedroom house for sale in Foxton Drive,
Glenrothes
KY7 4UA, KY7 — £210,000 • 3 bed • 1 bath • 604 ft²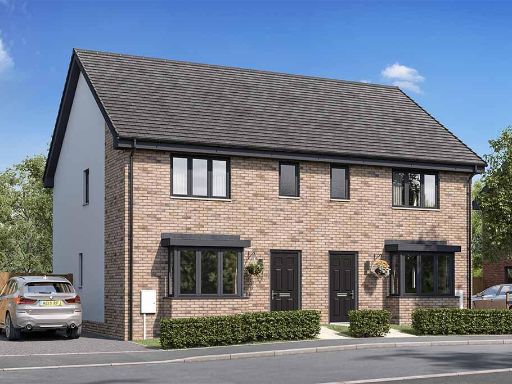 3 bedroom semi-detached house for sale in Foxton Drive,
Glenrothes
KY7 4UA, KY7 — £245,000 • 3 bed • 1 bath • 629 ft²
3 bedroom semi-detached house for sale in Foxton Drive,
Glenrothes
KY7 4UA, KY7 — £245,000 • 3 bed • 1 bath • 629 ft²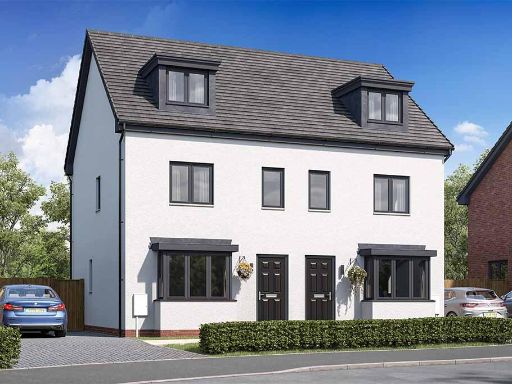 3 bedroom house for sale in Foxton Drive,
Glenrothes
KY7 4UA, KY7 — £254,000 • 3 bed • 1 bath • 741 ft²
3 bedroom house for sale in Foxton Drive,
Glenrothes
KY7 4UA, KY7 — £254,000 • 3 bed • 1 bath • 741 ft²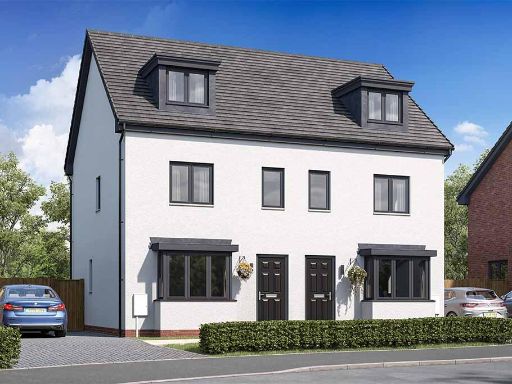 3 bedroom house for sale in Foxton Drive,
Glenrothes
KY7 4UA, KY7 — £254,000 • 3 bed • 1 bath • 741 ft²
3 bedroom house for sale in Foxton Drive,
Glenrothes
KY7 4UA, KY7 — £254,000 • 3 bed • 1 bath • 741 ft²