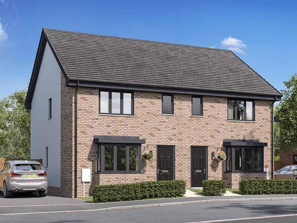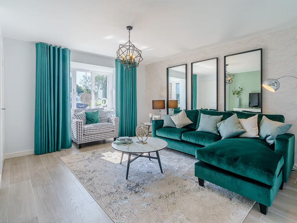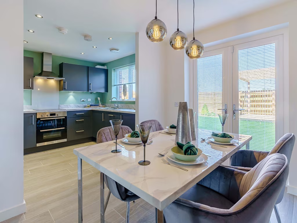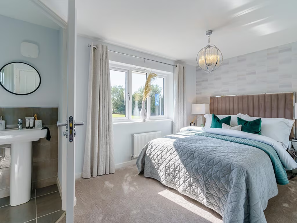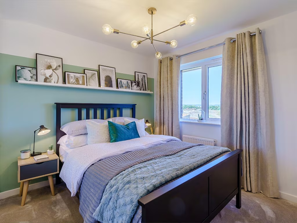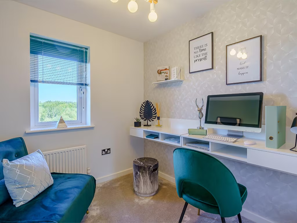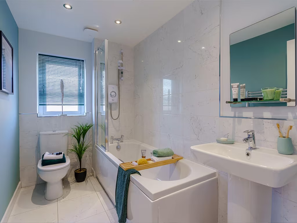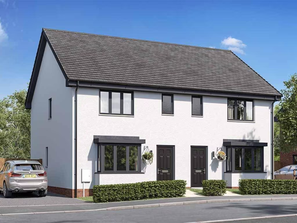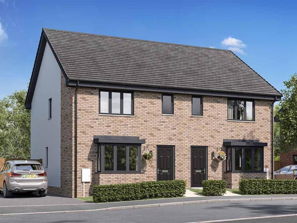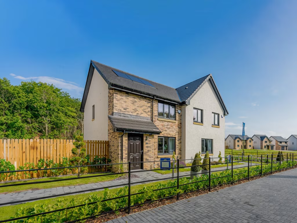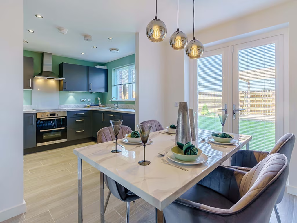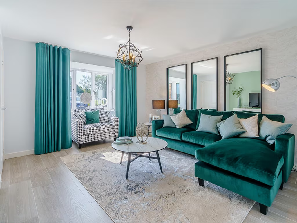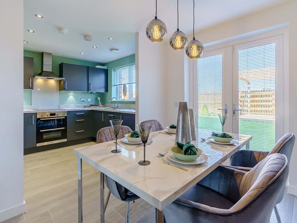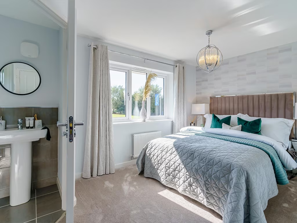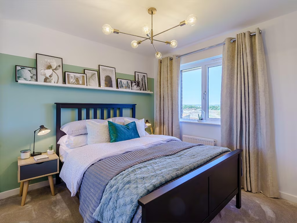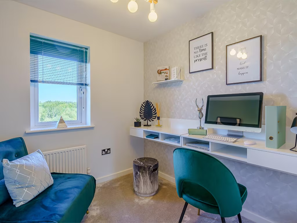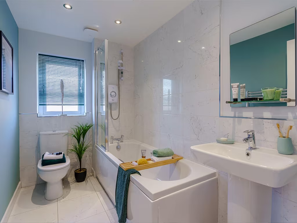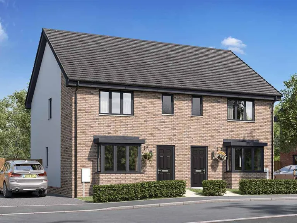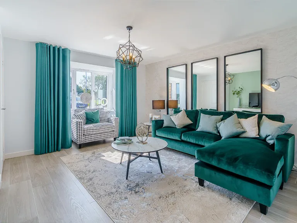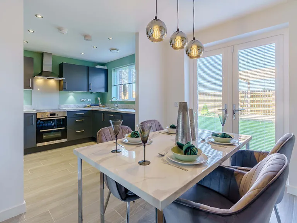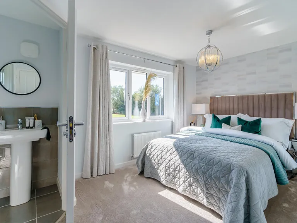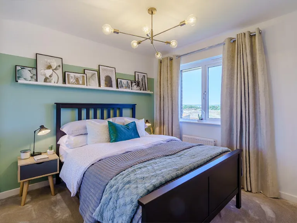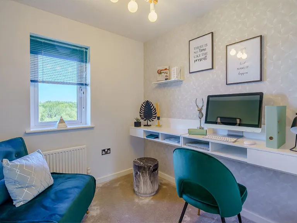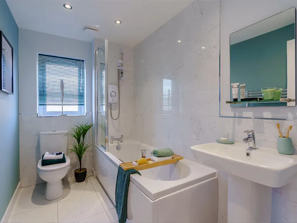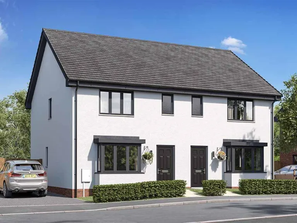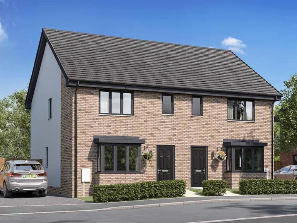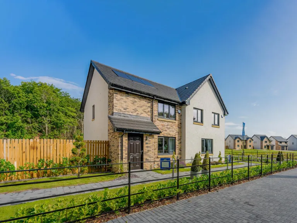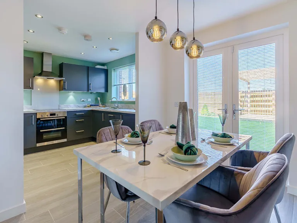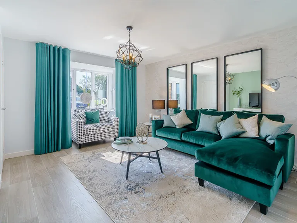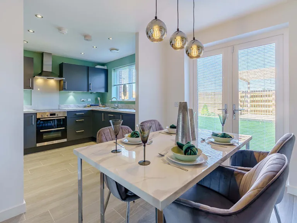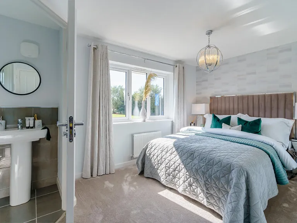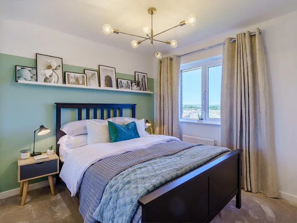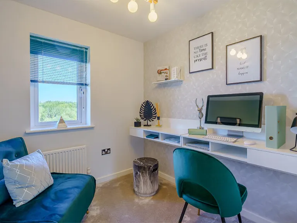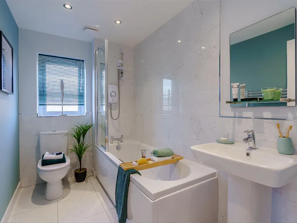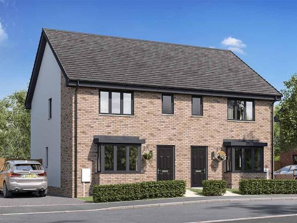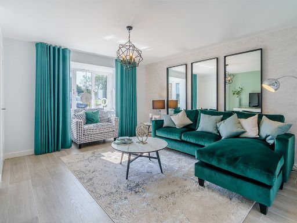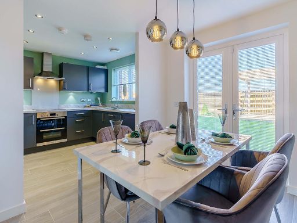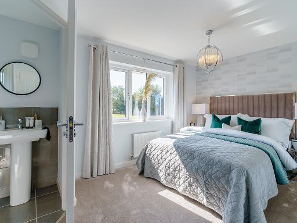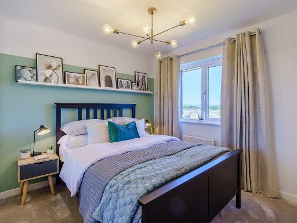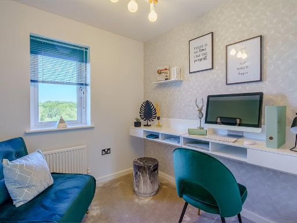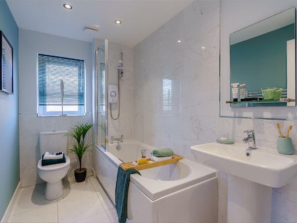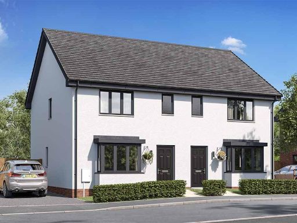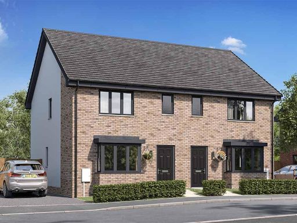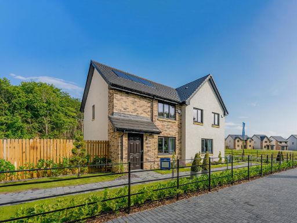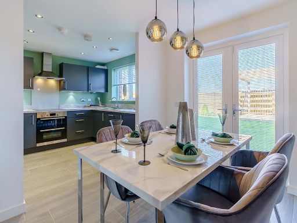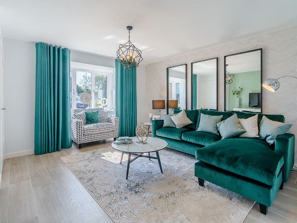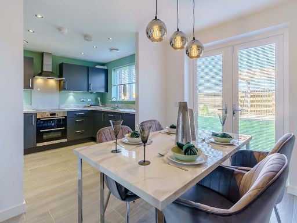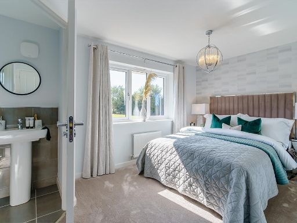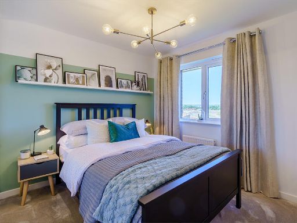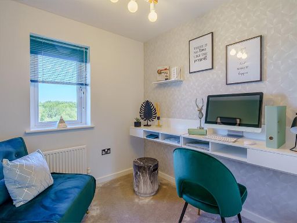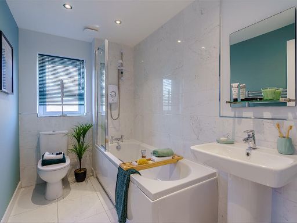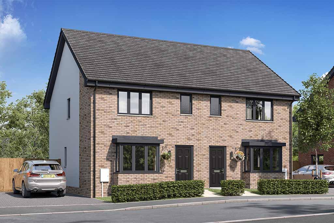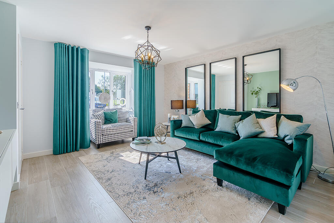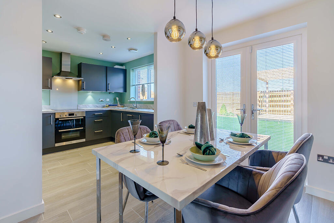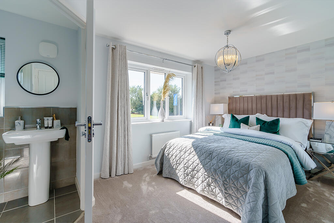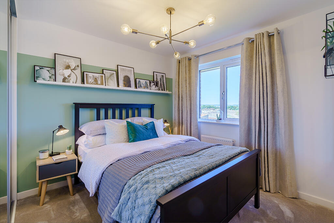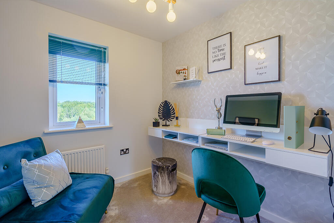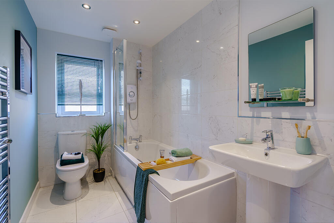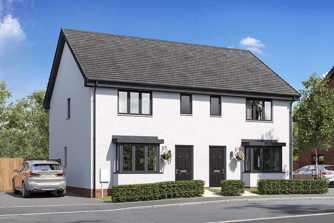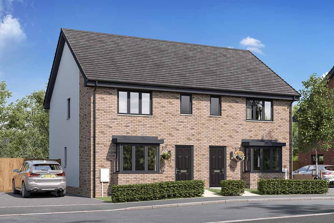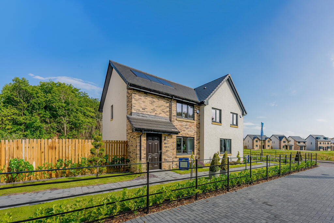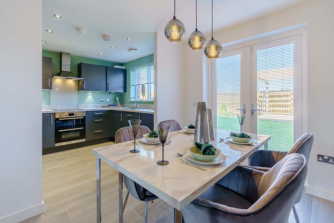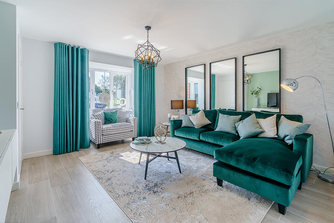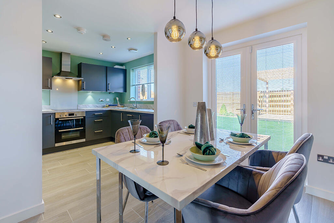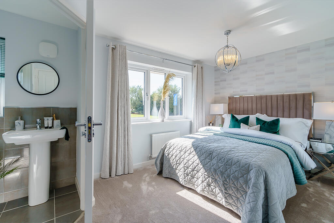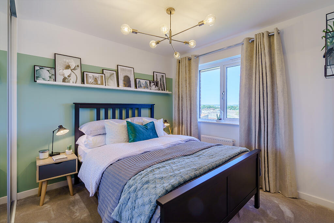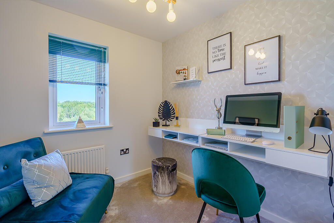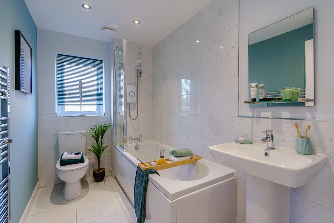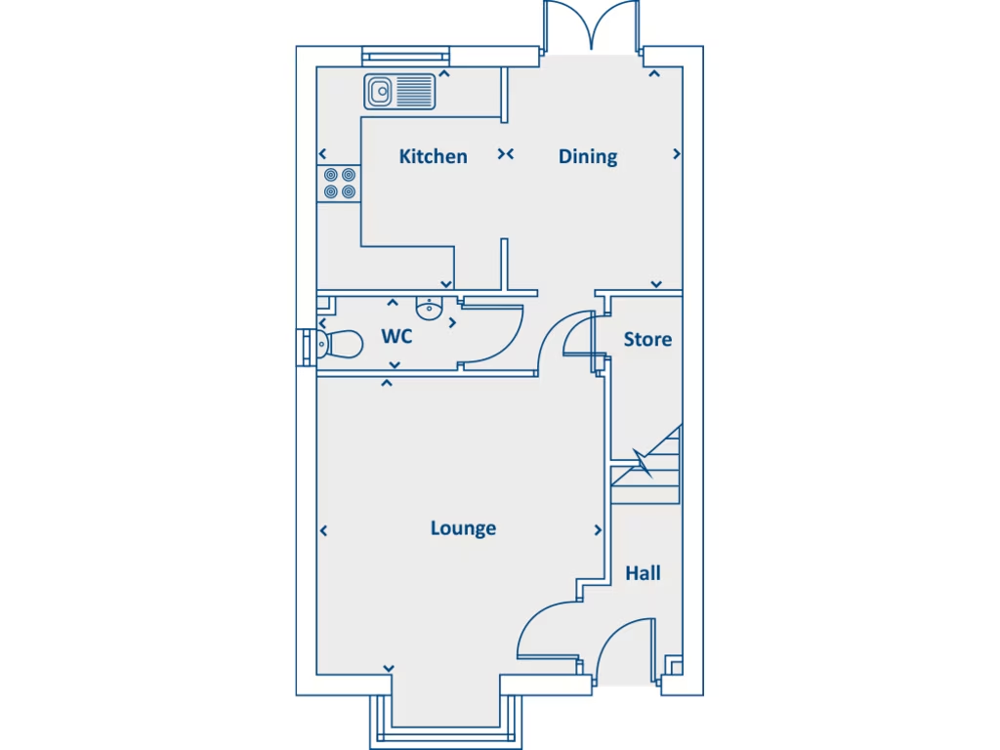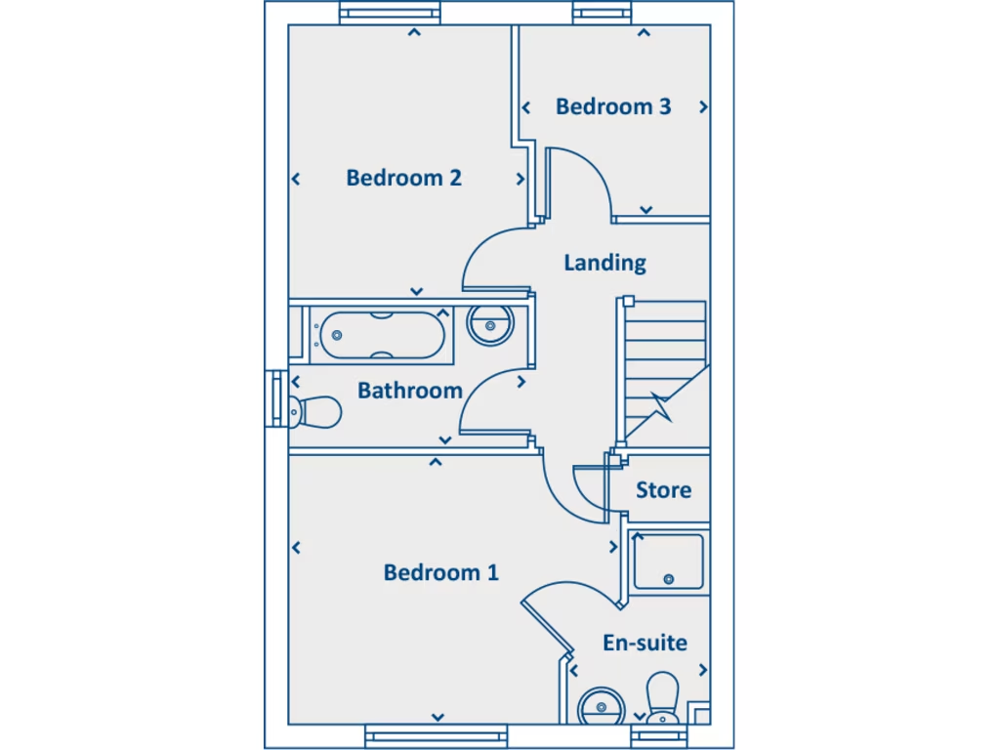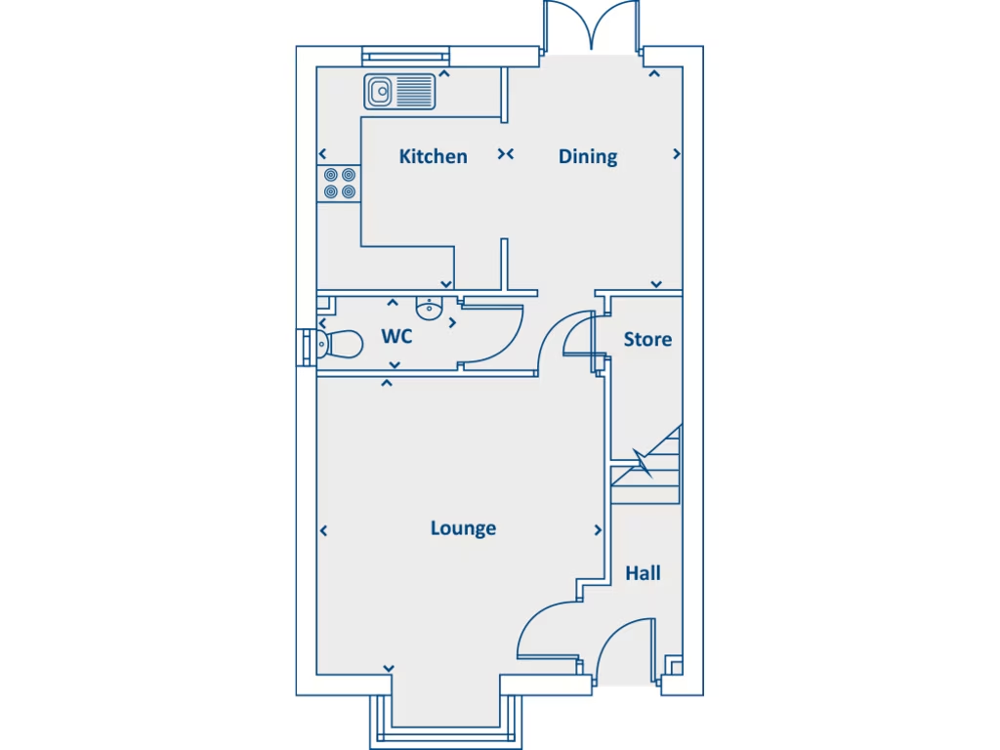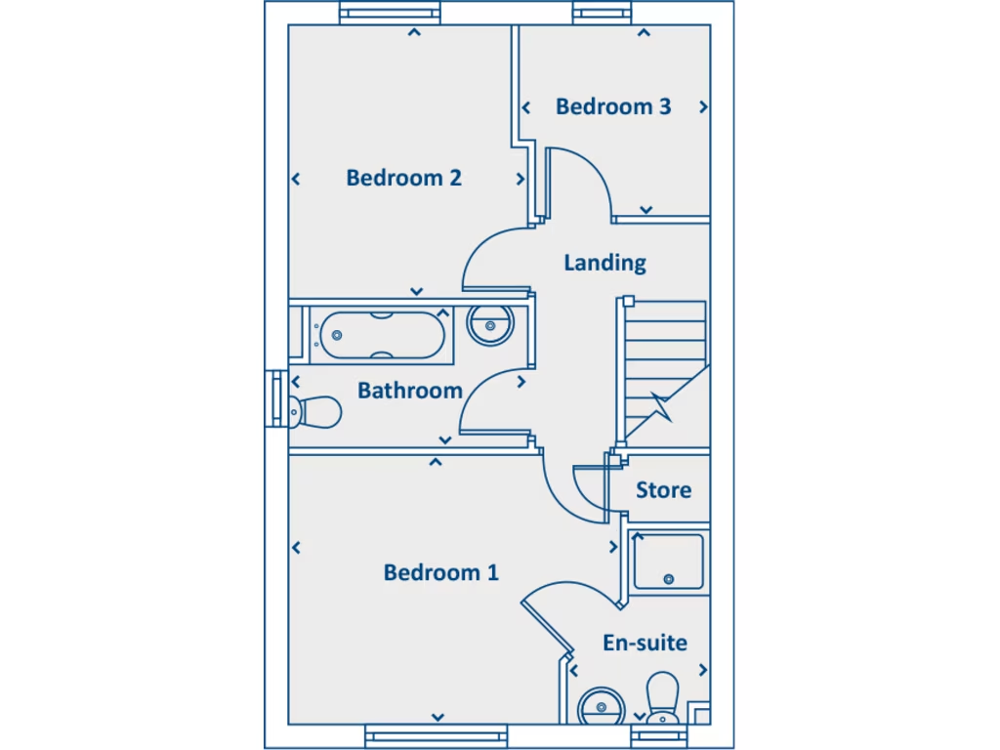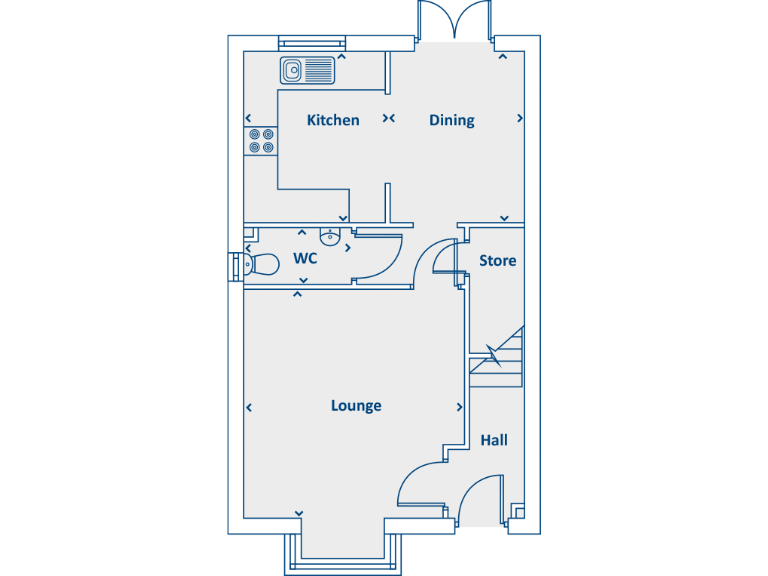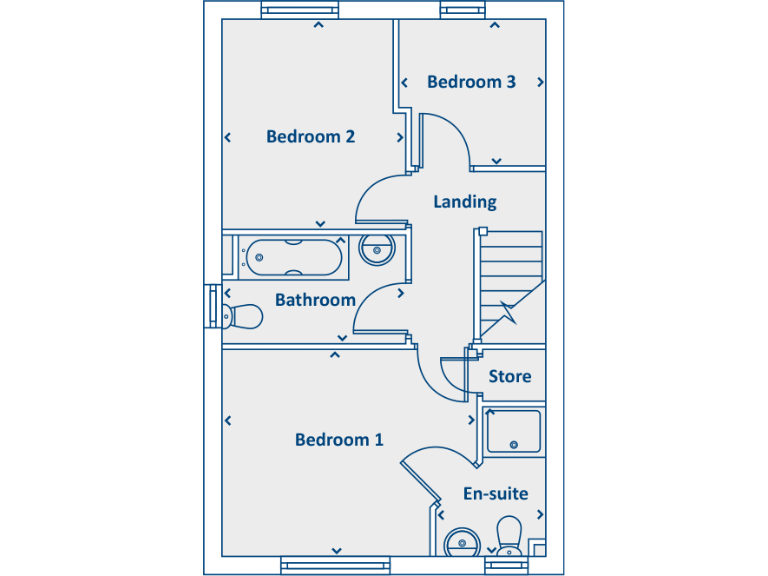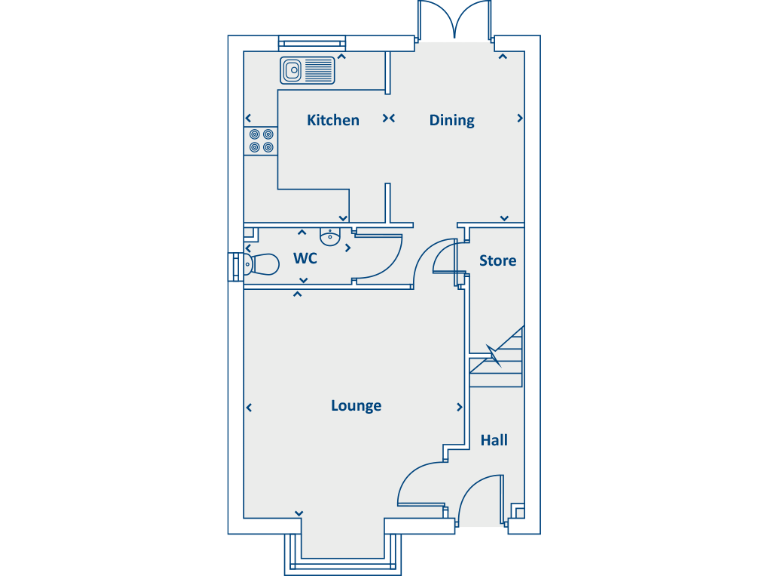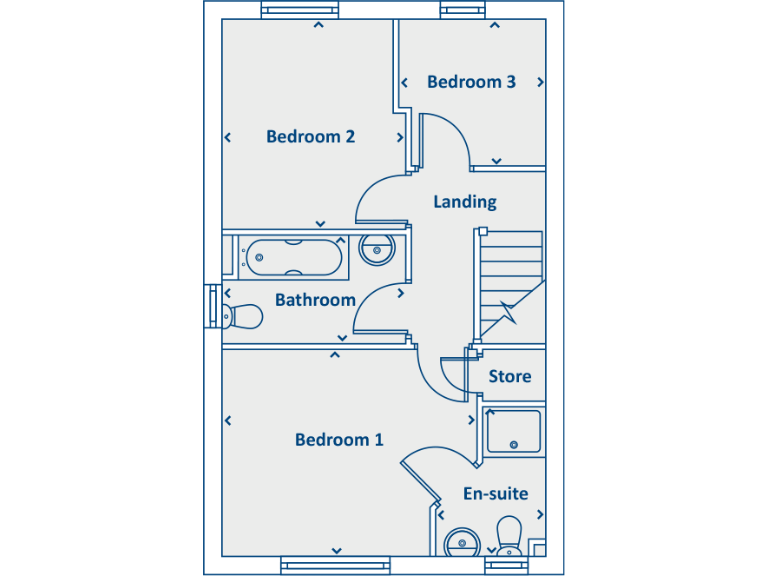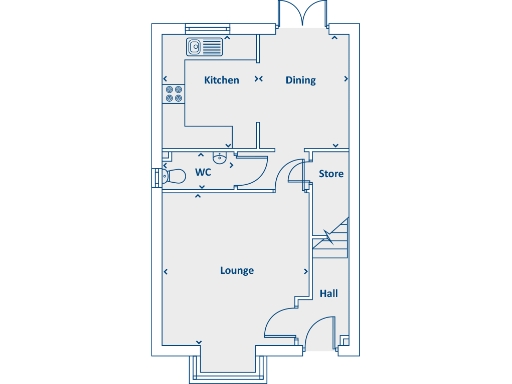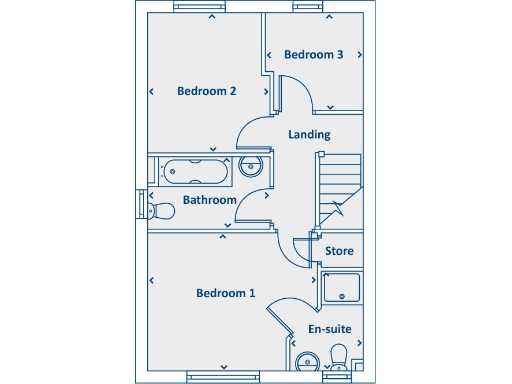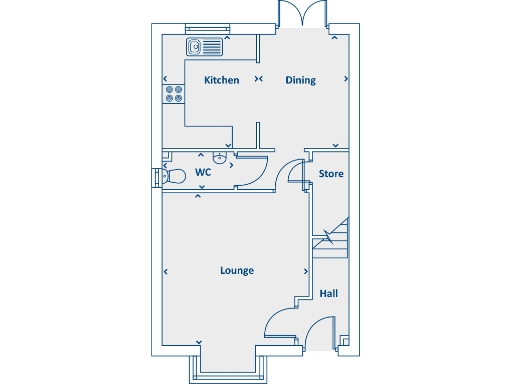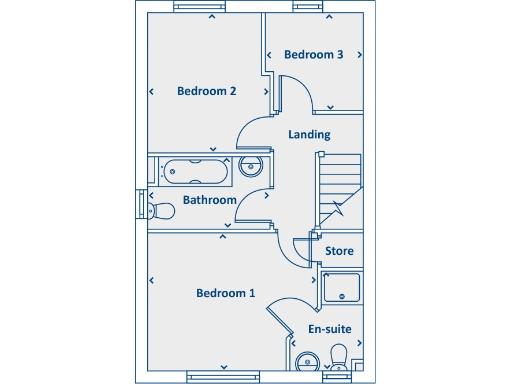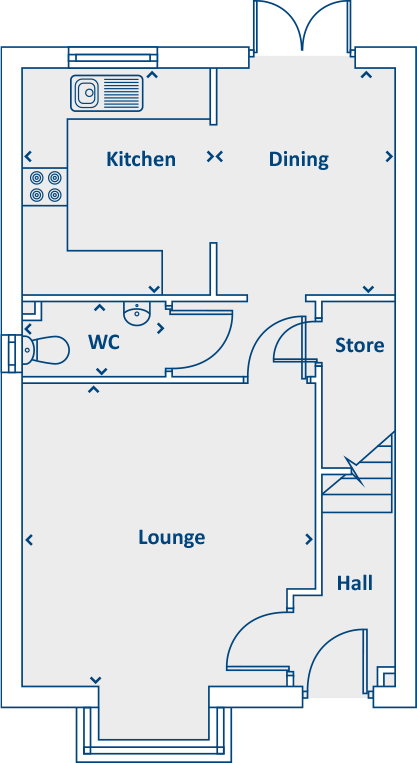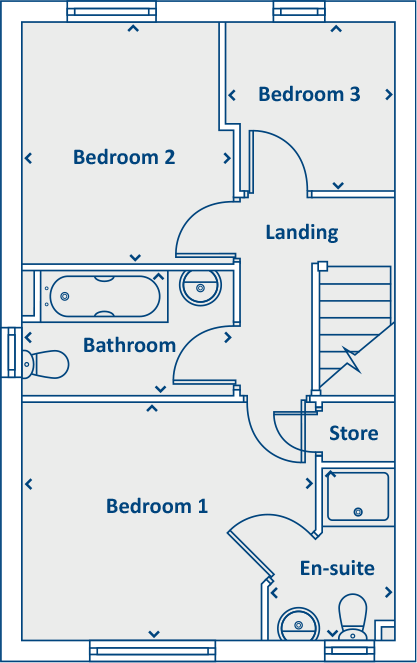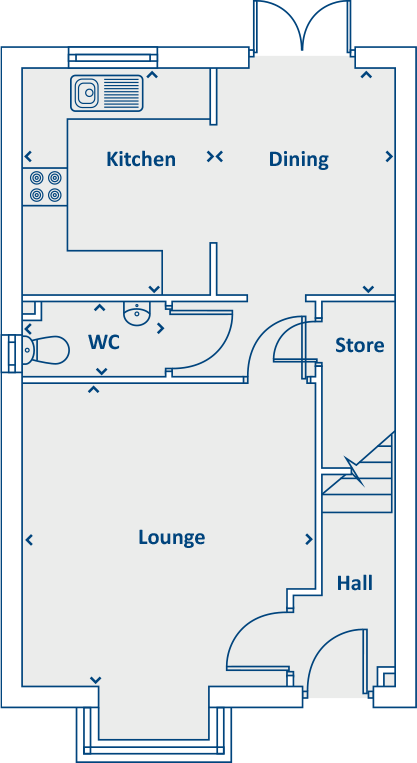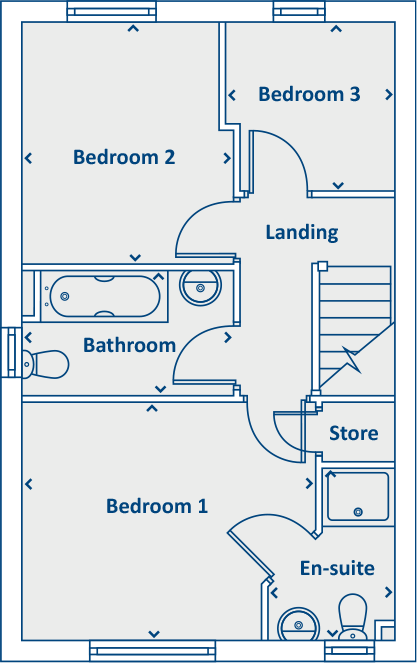Summary - WESTWOOD ONE, 1, JAMES WATT AVENUE KY7 4UA
Three bedrooms with master en-suite
Open-plan kitchen/dining with French doors to garden
Energy-saving PV solar panels and dual-zone heating
Compact overall size ~629 sq ft, modest room proportions
Driveway parking and private rear garden
Fast broadband and excellent mobile signal
Area classified as very deprived — impacts local services/resale
Annual estate management charge £72 plus £50 factor float
Light, contemporary and energy-efficient, this three-bedroom semi-detached home suits a first-time buyer or young family seeking low running costs and modern convenience. The open-plan kitchen/dining area with French doors flows into a neat rear garden, while the living room’s bay window brings extra light to the main reception. The master bedroom includes an en-suite, and the home benefits from thoughtful storage and a convenient ground-floor W.C.
Built recently as part of Westwood Park, the house includes PV solar panels, an energy-efficient boiler and dual-zone heating to reduce bills and carbon footprint. Small overall footprint (approx. 629 sq ft) means manageable upkeep and a driveway for private parking. Broadband speeds are reported fast and mobile signal is excellent for working from home.
Buyers should note the property sits in an area classified as very deprived, which may affect local services and longer-term resale trends. The internal layout is traditional and well planned, but room sizes are modest; the house may feel compact for larger families. An annual estate management charge of £72 plus a £50 factor float applies.
Overall this is a practical, energy-efficient new build offering affordable entry to Glenrothes with low running costs and straightforward maintenance. It will suit buyers prioritising modern systems and a compact, easy-to-manage home rather than expansive living space or premium neighbourhood amenities.
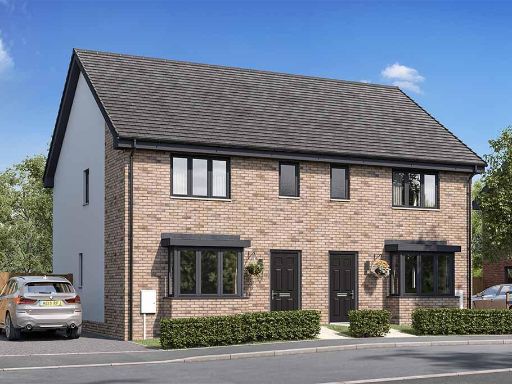 3 bedroom semi-detached house for sale in Foxton Drive,
Glenrothes
KY7 4UA, KY7 — £245,000 • 3 bed • 1 bath • 629 ft²
3 bedroom semi-detached house for sale in Foxton Drive,
Glenrothes
KY7 4UA, KY7 — £245,000 • 3 bed • 1 bath • 629 ft²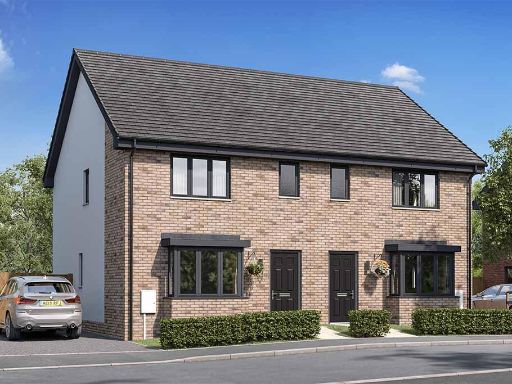 3 bedroom semi-detached house for sale in Foxton Drive,
Glenrothes
KY7 4UA, KY7 — £239,000 • 3 bed • 1 bath • 629 ft²
3 bedroom semi-detached house for sale in Foxton Drive,
Glenrothes
KY7 4UA, KY7 — £239,000 • 3 bed • 1 bath • 629 ft²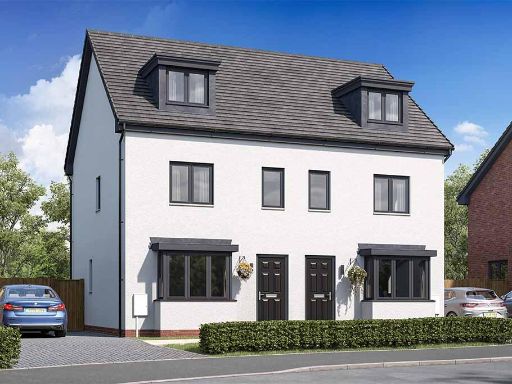 3 bedroom house for sale in Foxton Drive,
Glenrothes
KY7 4UA, KY7 — £254,000 • 3 bed • 1 bath • 741 ft²
3 bedroom house for sale in Foxton Drive,
Glenrothes
KY7 4UA, KY7 — £254,000 • 3 bed • 1 bath • 741 ft²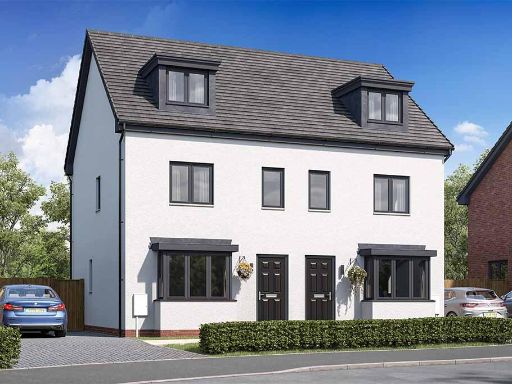 3 bedroom house for sale in Foxton Drive,
Glenrothes
KY7 4UA, KY7 — £254,000 • 3 bed • 1 bath • 741 ft²
3 bedroom house for sale in Foxton Drive,
Glenrothes
KY7 4UA, KY7 — £254,000 • 3 bed • 1 bath • 741 ft²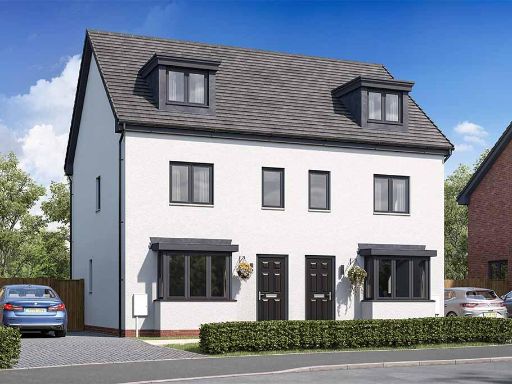 3 bedroom house for sale in Foxton Drive,
Glenrothes
KY7 4UA, KY7 — £259,000 • 3 bed • 1 bath • 741 ft²
3 bedroom house for sale in Foxton Drive,
Glenrothes
KY7 4UA, KY7 — £259,000 • 3 bed • 1 bath • 741 ft²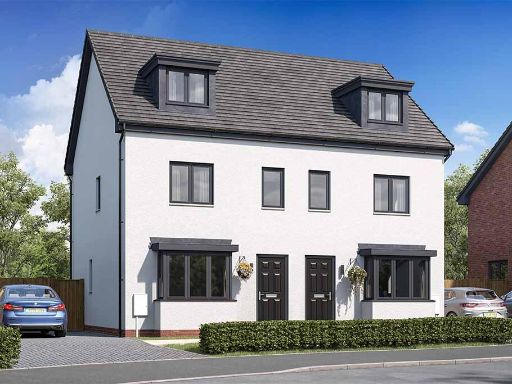 3 bedroom house for sale in Foxton Drive,
Glenrothes
KY7 4UA, KY7 — £259,000 • 3 bed • 1 bath • 741 ft²
3 bedroom house for sale in Foxton Drive,
Glenrothes
KY7 4UA, KY7 — £259,000 • 3 bed • 1 bath • 741 ft²