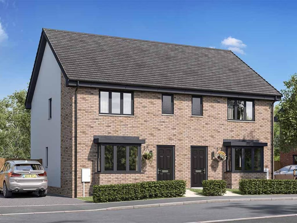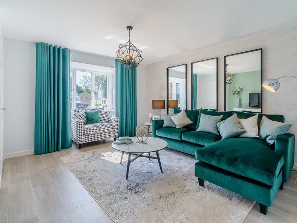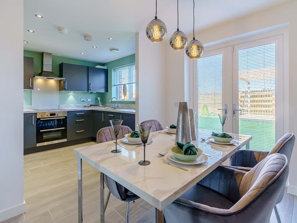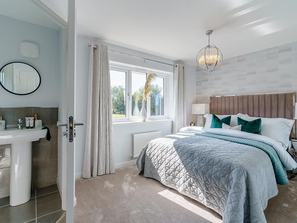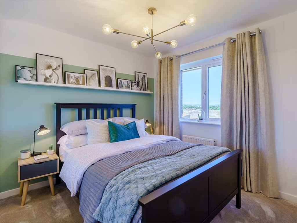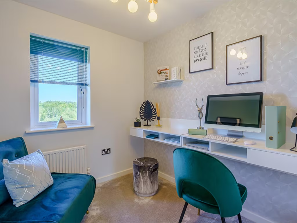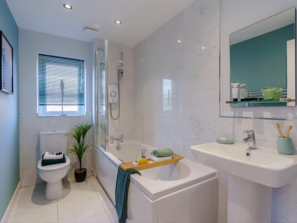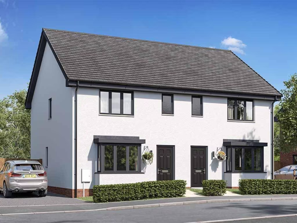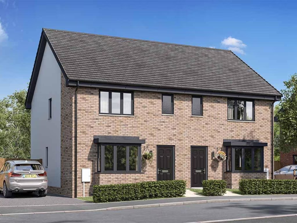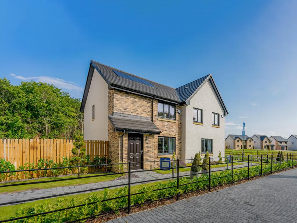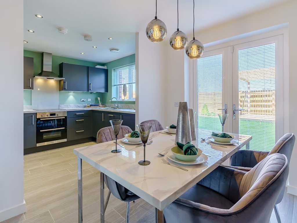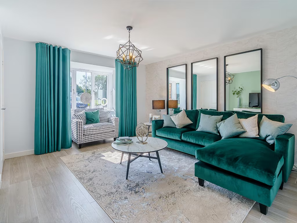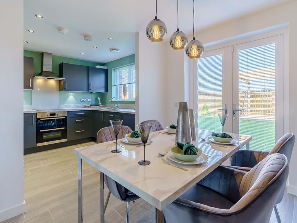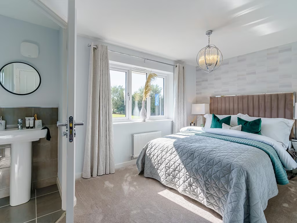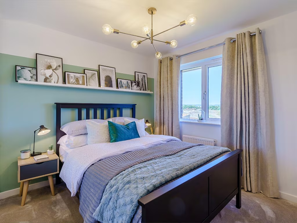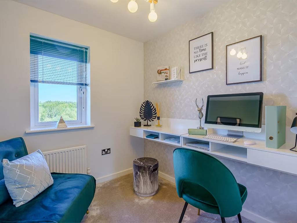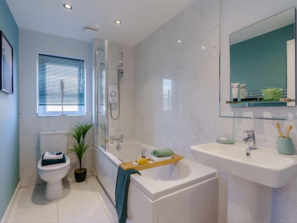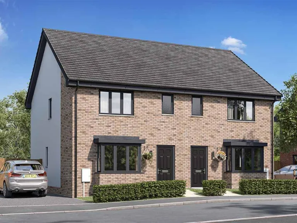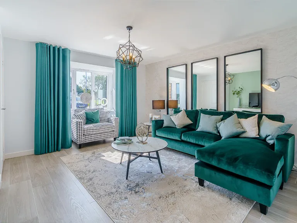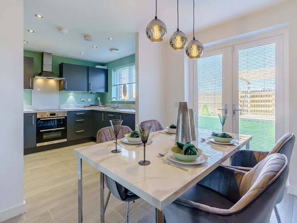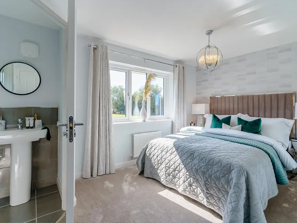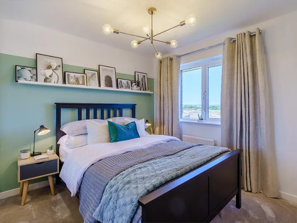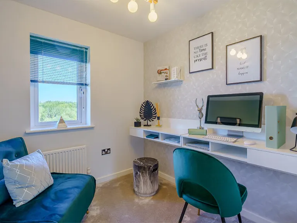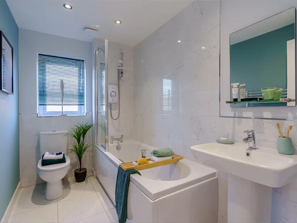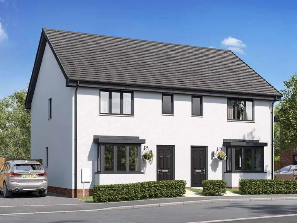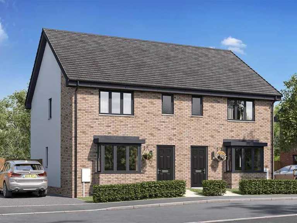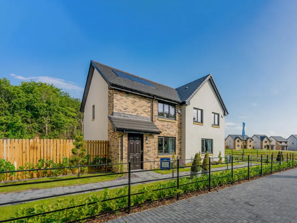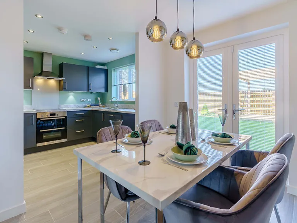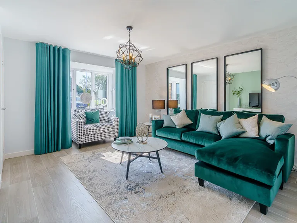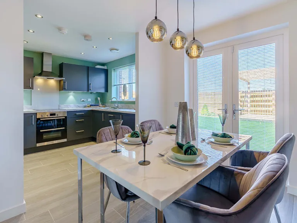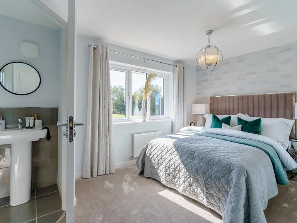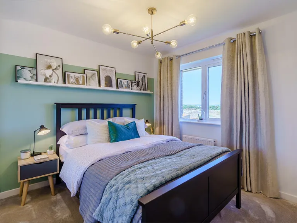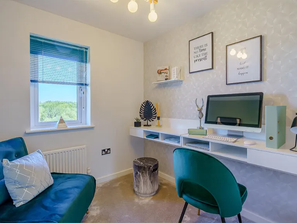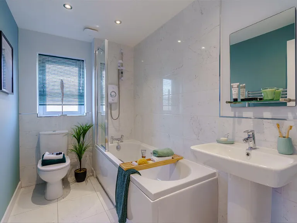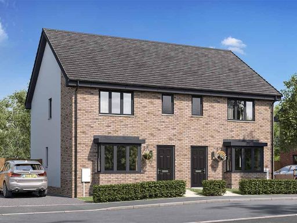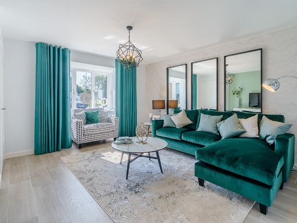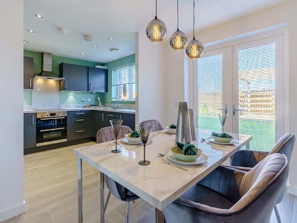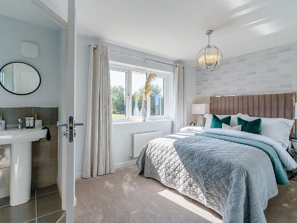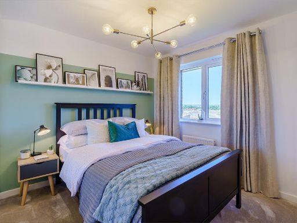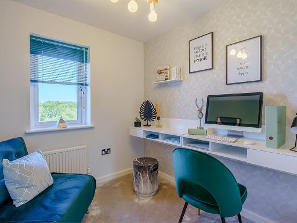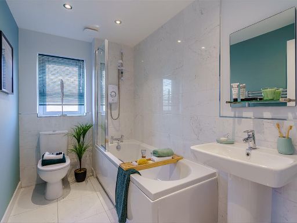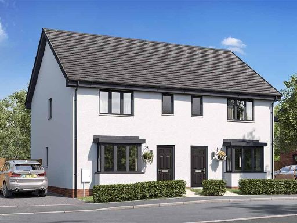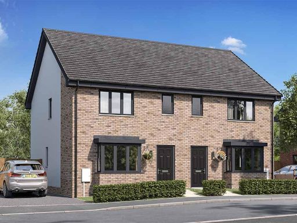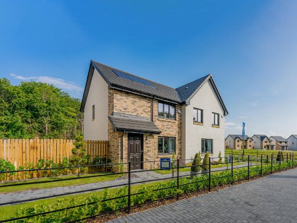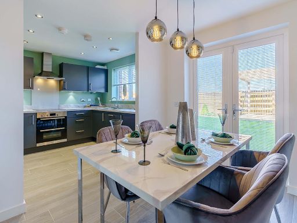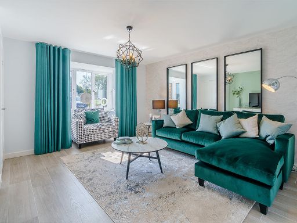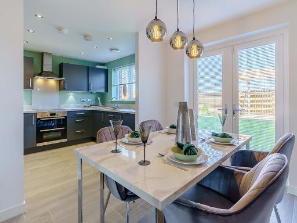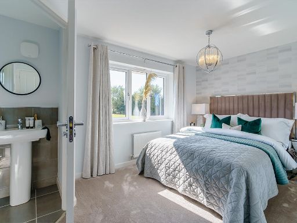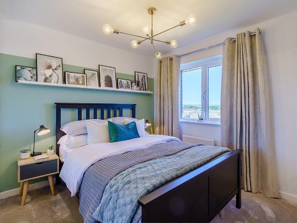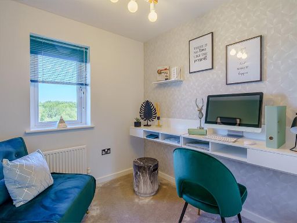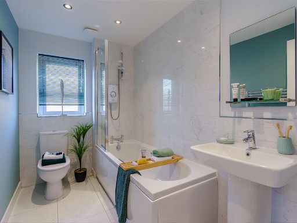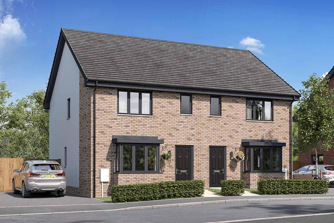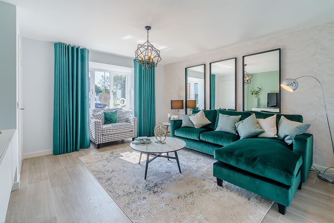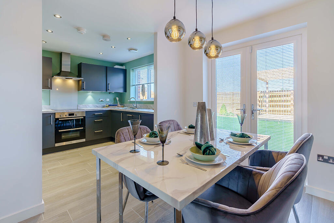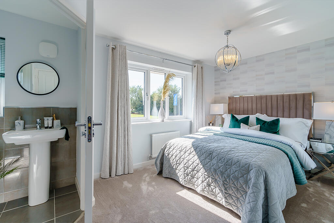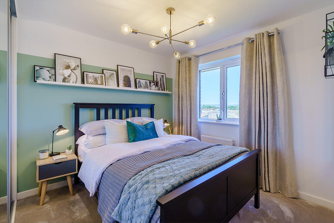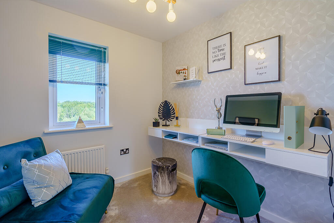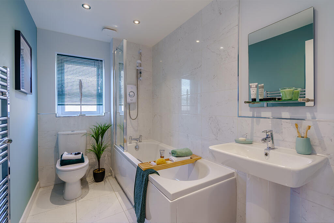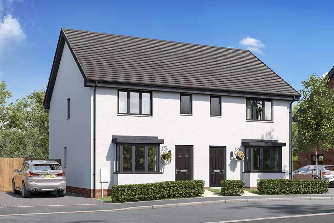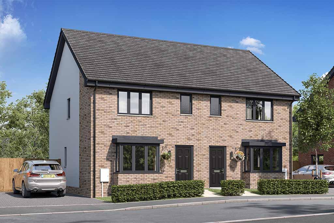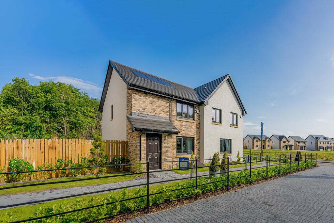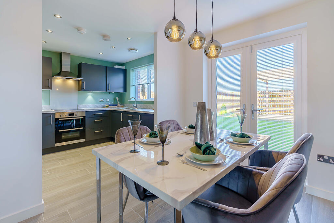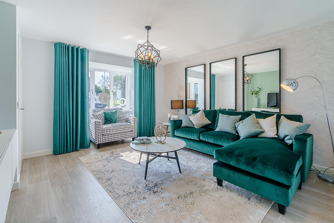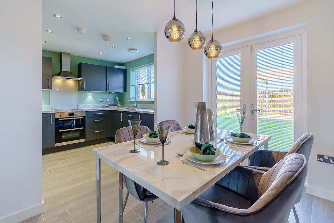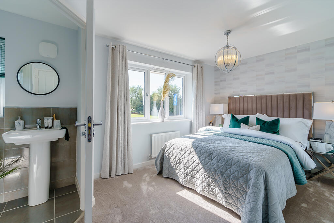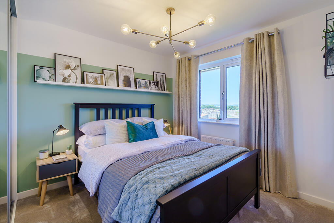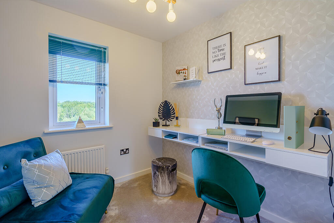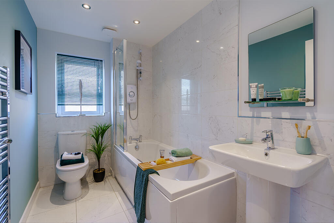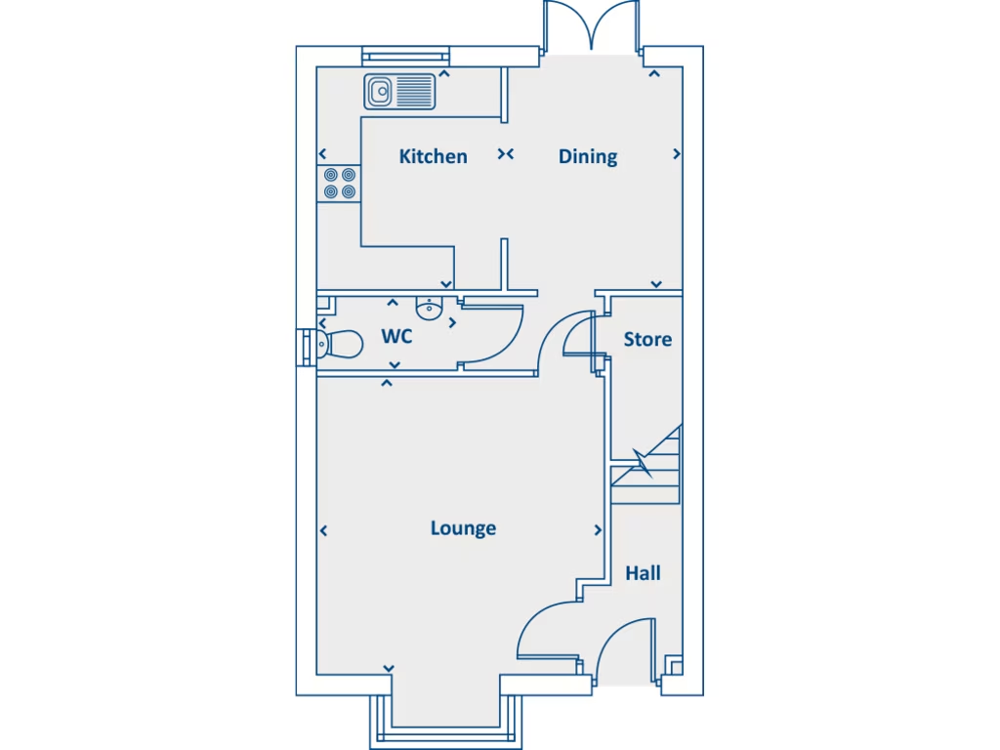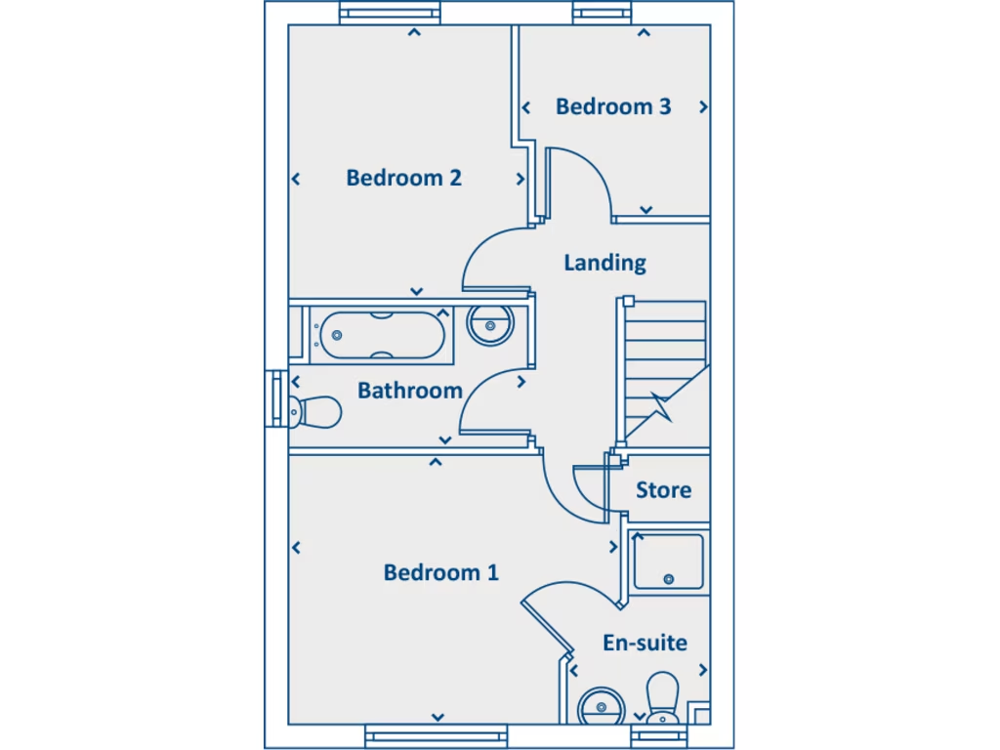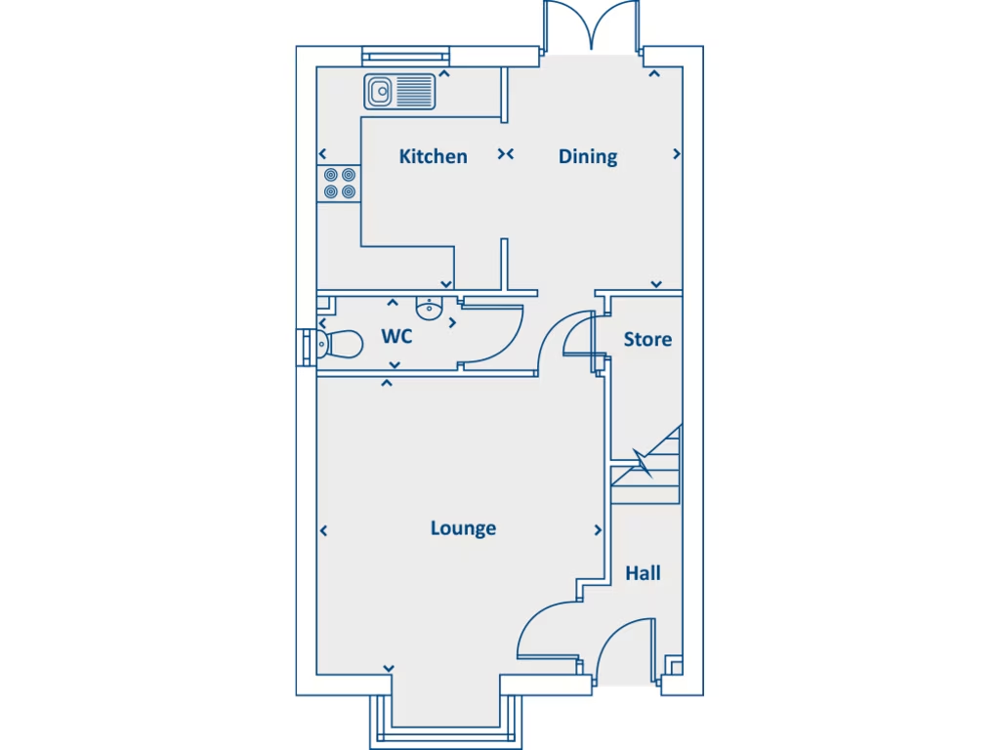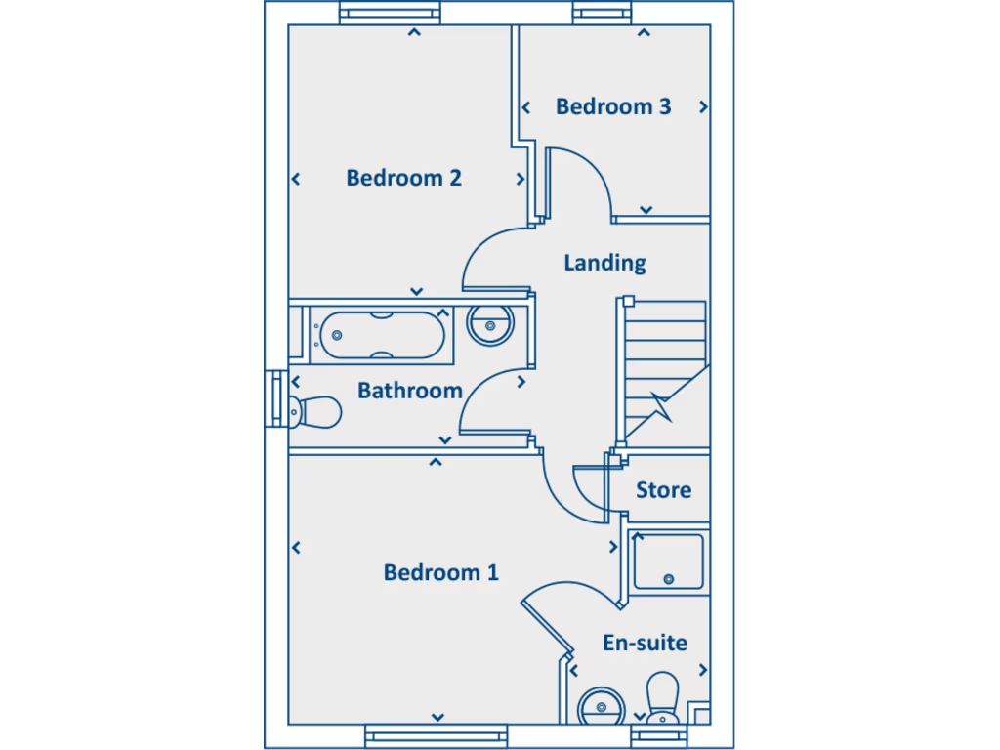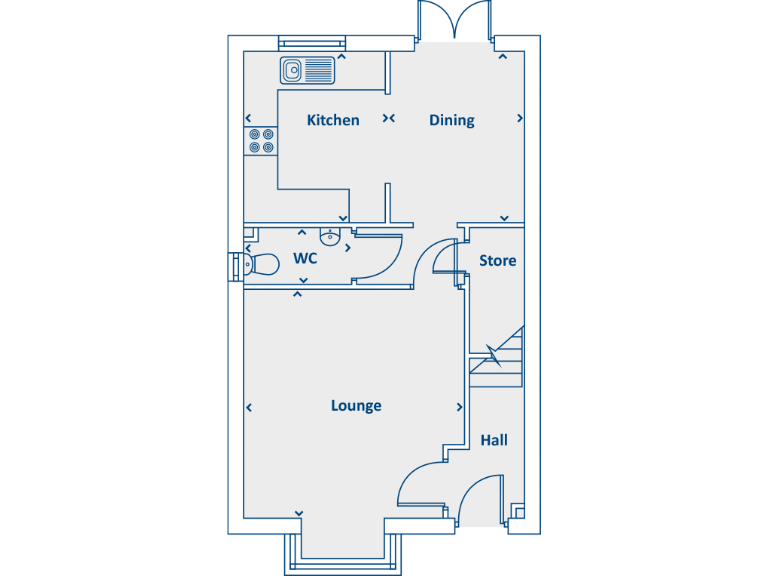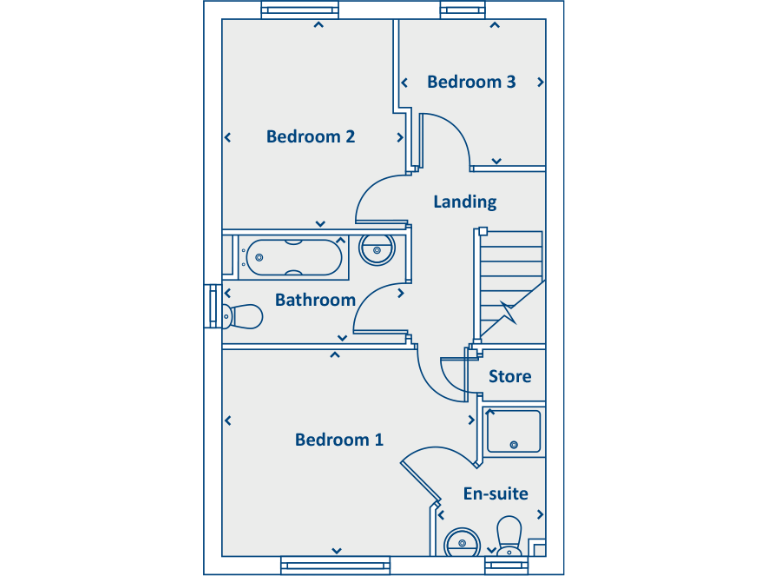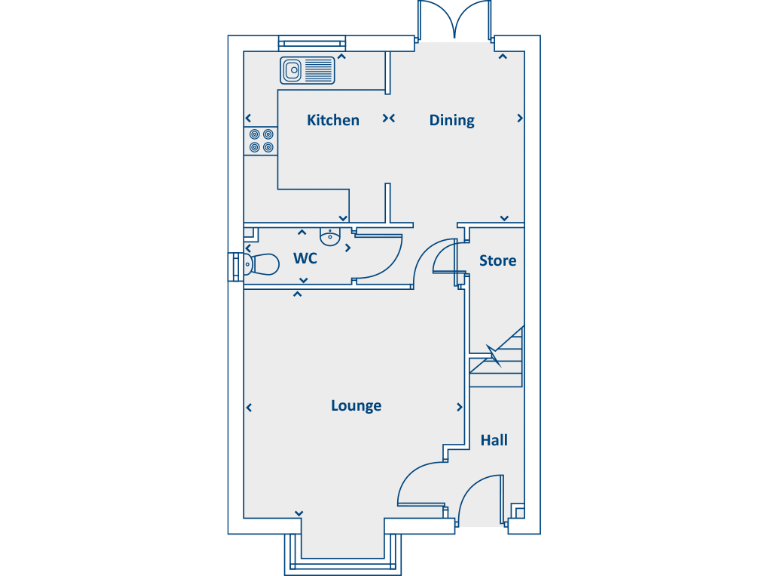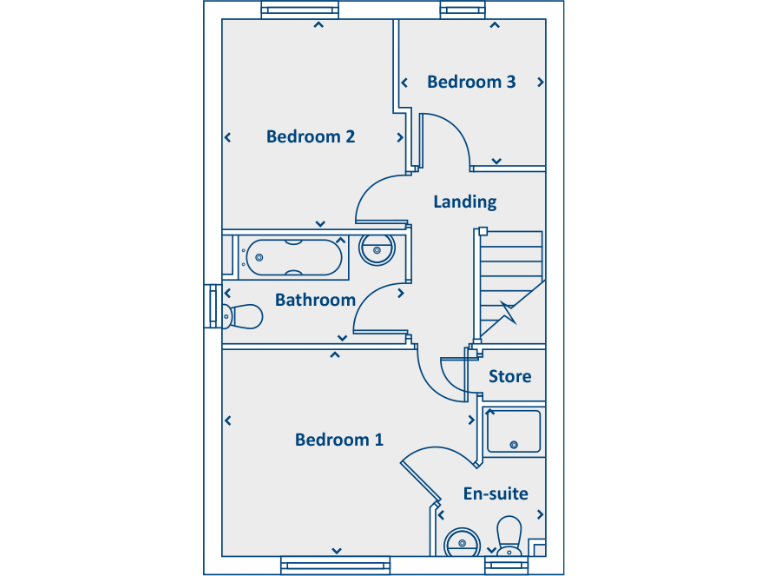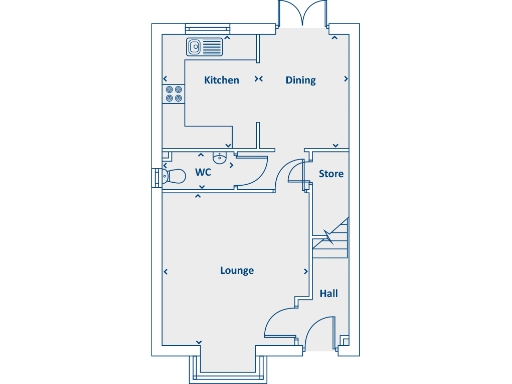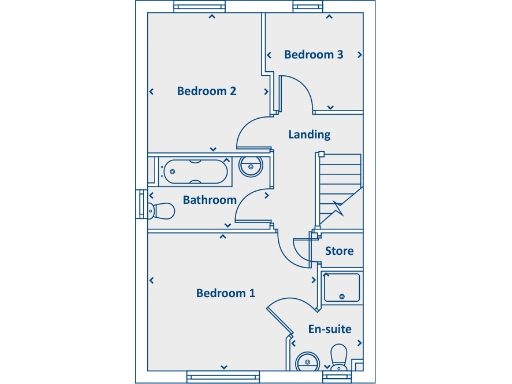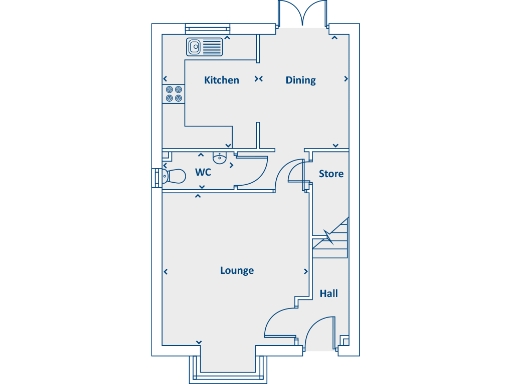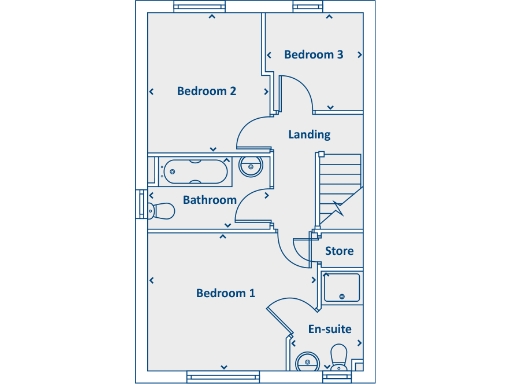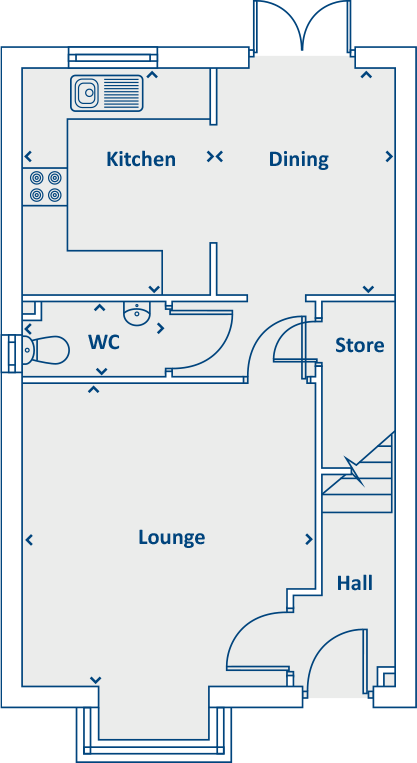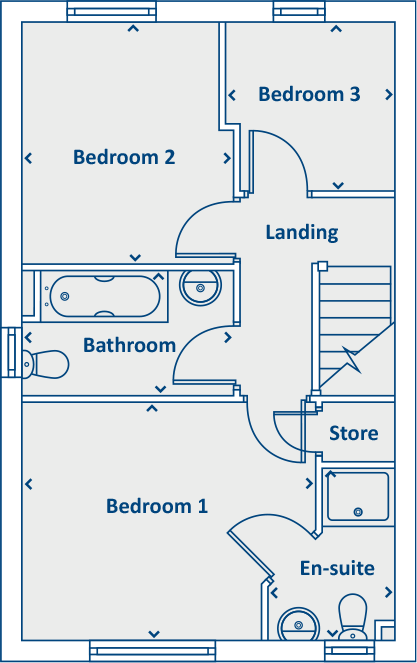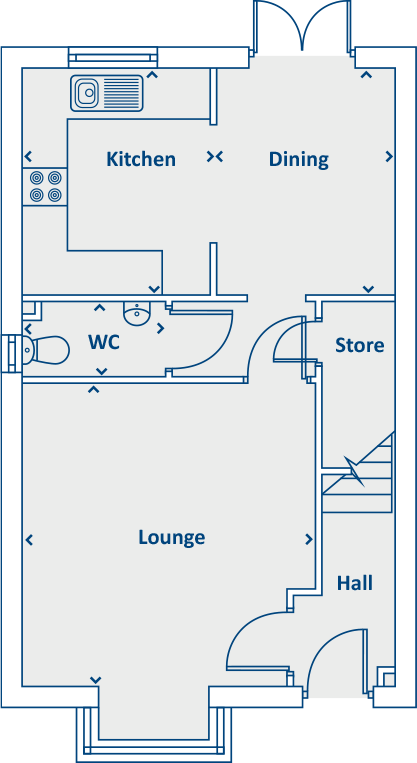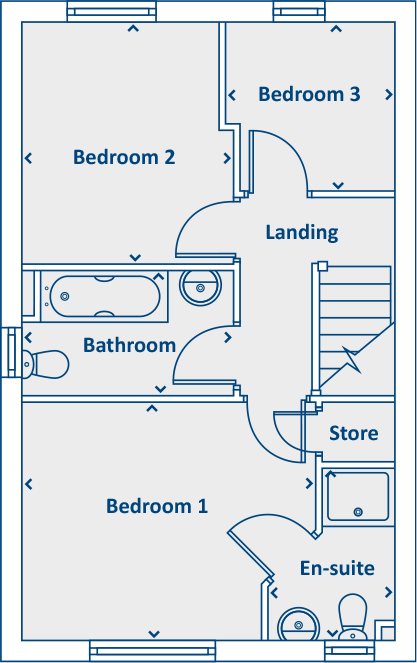Summary - WESTWOOD ONE, 1, JAMES WATT AVENUE KY7 4UA
Open-plan kitchen/dining with French doors to rear garden
A contemporary three-bedroom semi-detached home on the new Westwood Park development, designed for everyday family life. The ground floor opens into an airy living room with a bay window and a bright open-plan kitchen/dining area with French doors to the rear garden — a practical layout for family meals and indoor-outdoor play. The first floor delivers a master bedroom with en-suite, a second double, and a single bedroom alongside a family bathroom. Creative storage and a convenient downstairs WC add everyday practicality.
The house is a new-build, brick-built property with a private driveway and modern finishes throughout. Energy-efficient features include PV solar panels, a modern boiler and dual-zone heating — useful for lowering running costs and improving comfort. Broadband speeds are fast and mobile signal is excellent, supporting home working and family connectivity.
Be aware this home is compact at about 629 sq ft overall; rooms are well planned but space is limited compared with larger family houses. The local area is classified as very deprived, which may influence local amenities and investment outlook. There is an annual estate management charge of £72 and a factor float of £50. Tenure is freehold, and the property is presented as a straightforward, low-maintenance modern home suited to buyers wanting contemporary features and energy efficiency without extensive refurbishment needs.
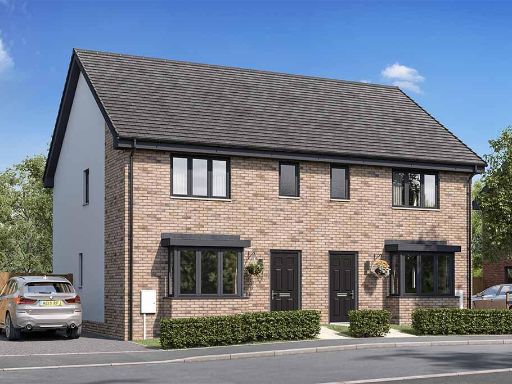 3 bedroom semi-detached house for sale in Foxton Drive,
Glenrothes
KY7 4UA, KY7 — £245,000 • 3 bed • 1 bath • 629 ft²
3 bedroom semi-detached house for sale in Foxton Drive,
Glenrothes
KY7 4UA, KY7 — £245,000 • 3 bed • 1 bath • 629 ft²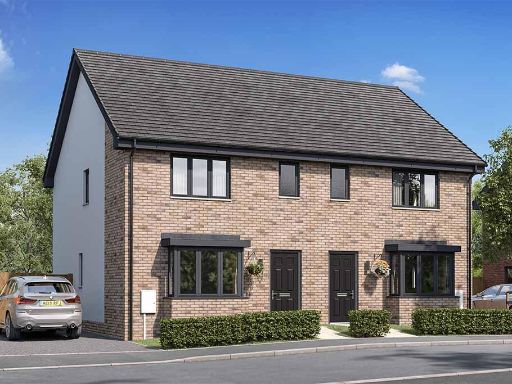 3 bedroom semi-detached house for sale in Foxton Drive,
Glenrothes
KY7 4UA, KY7 — £239,000 • 3 bed • 1 bath • 629 ft²
3 bedroom semi-detached house for sale in Foxton Drive,
Glenrothes
KY7 4UA, KY7 — £239,000 • 3 bed • 1 bath • 629 ft²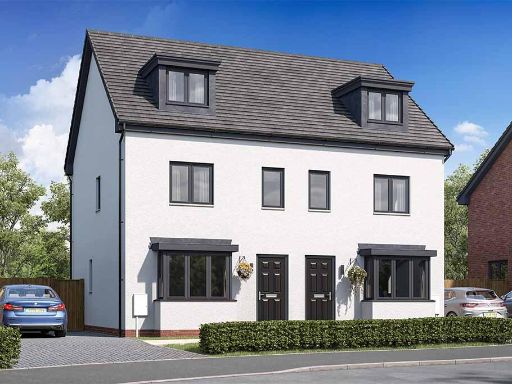 3 bedroom house for sale in Foxton Drive,
Glenrothes
KY7 4UA, KY7 — £254,000 • 3 bed • 1 bath • 741 ft²
3 bedroom house for sale in Foxton Drive,
Glenrothes
KY7 4UA, KY7 — £254,000 • 3 bed • 1 bath • 741 ft²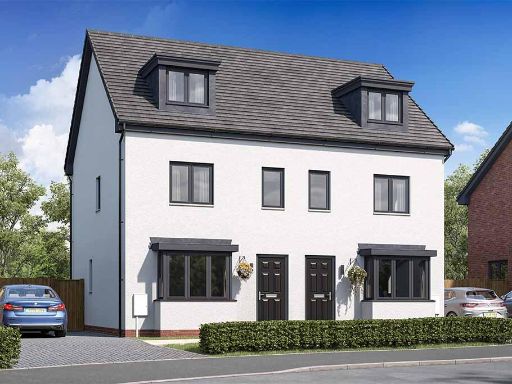 3 bedroom house for sale in Foxton Drive,
Glenrothes
KY7 4UA, KY7 — £254,000 • 3 bed • 1 bath • 741 ft²
3 bedroom house for sale in Foxton Drive,
Glenrothes
KY7 4UA, KY7 — £254,000 • 3 bed • 1 bath • 741 ft²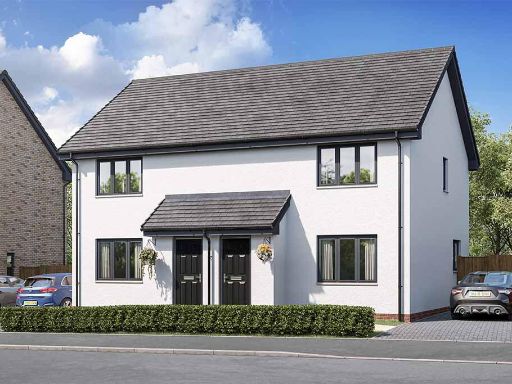 3 bedroom house for sale in Foxton Drive,
Glenrothes
KY7 4UA, KY7 — £215,000 • 3 bed • 1 bath • 604 ft²
3 bedroom house for sale in Foxton Drive,
Glenrothes
KY7 4UA, KY7 — £215,000 • 3 bed • 1 bath • 604 ft²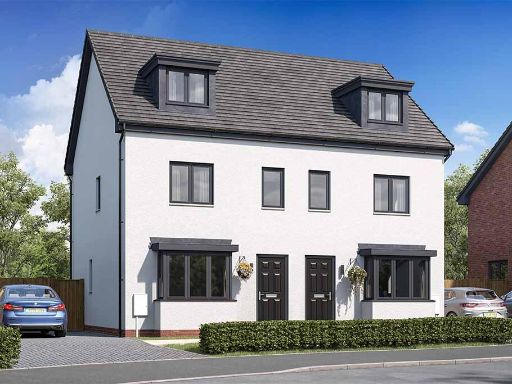 3 bedroom house for sale in Foxton Drive,
Glenrothes
KY7 4UA, KY7 — £259,000 • 3 bed • 1 bath • 741 ft²
3 bedroom house for sale in Foxton Drive,
Glenrothes
KY7 4UA, KY7 — £259,000 • 3 bed • 1 bath • 741 ft²