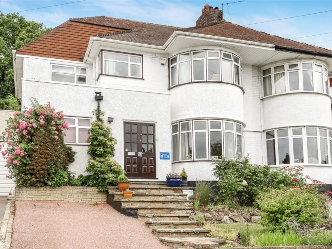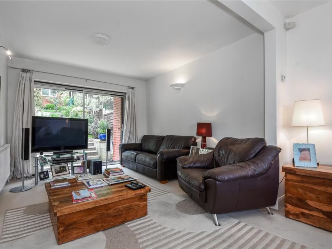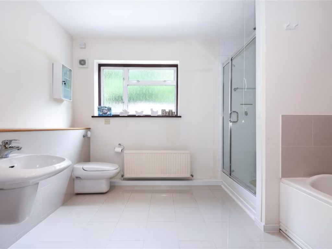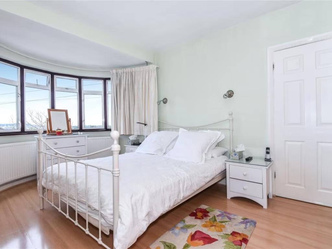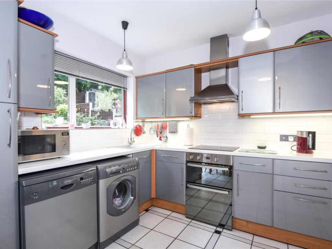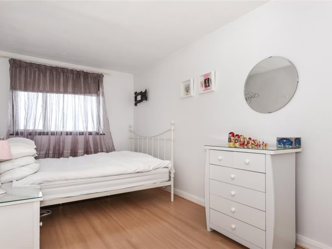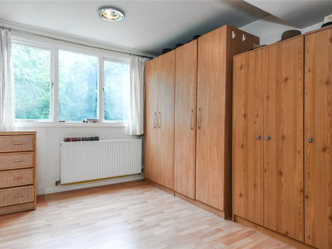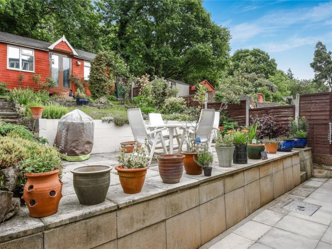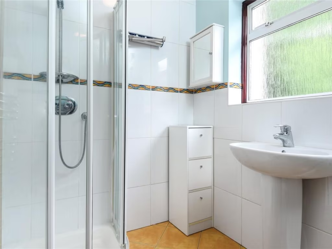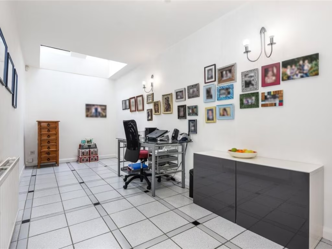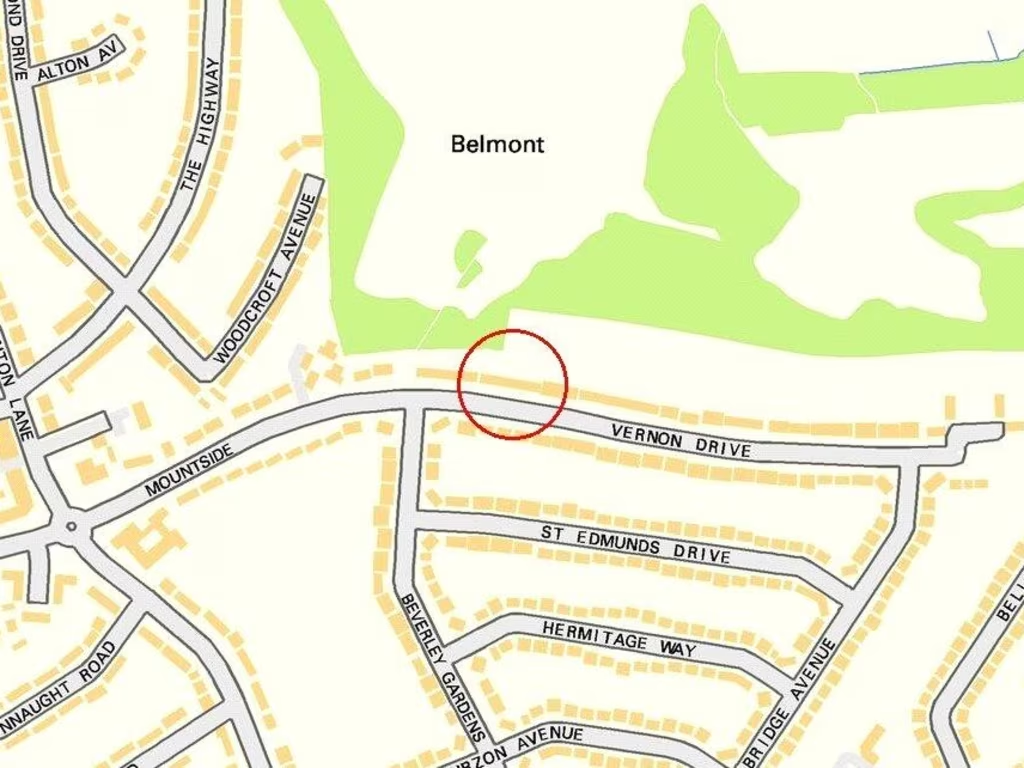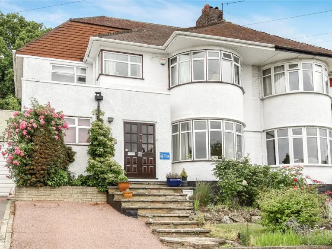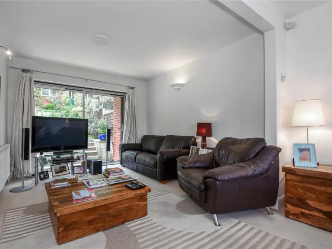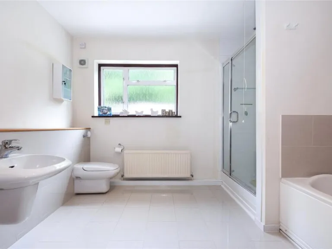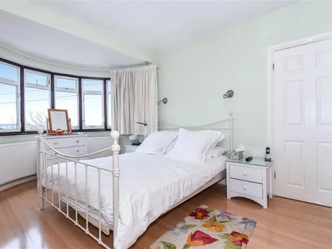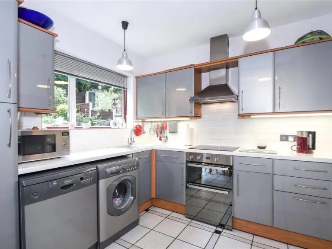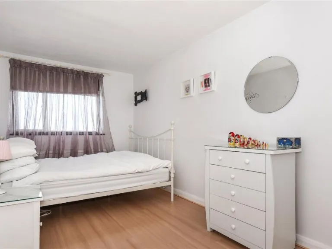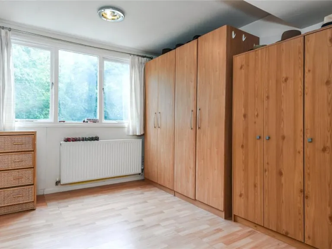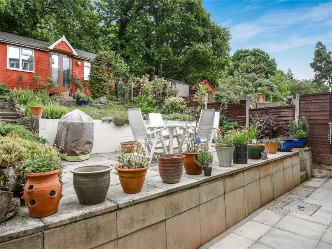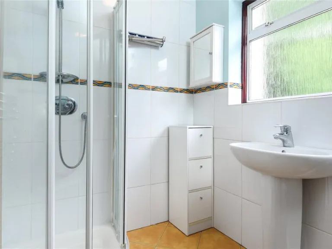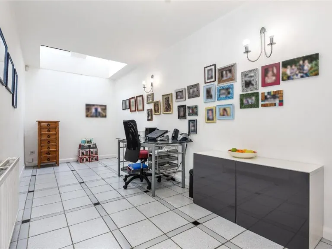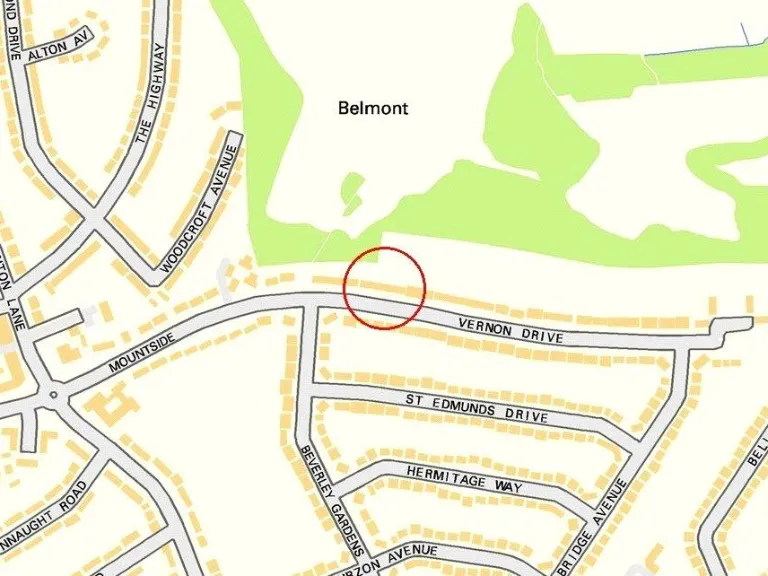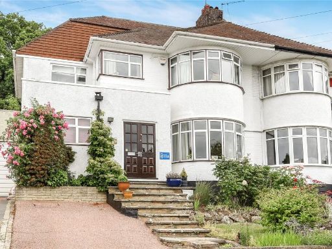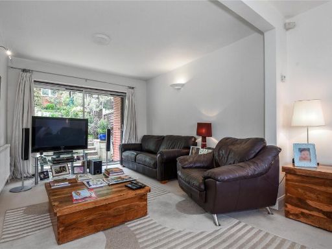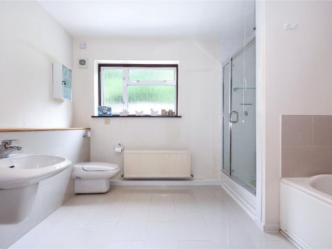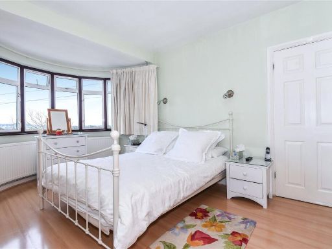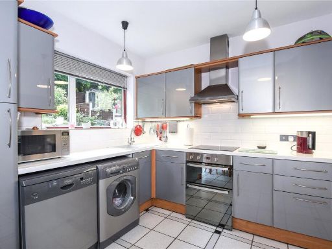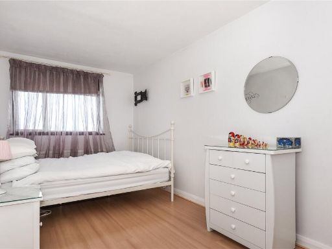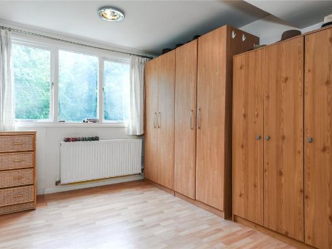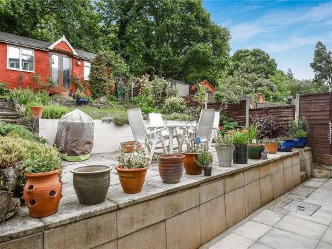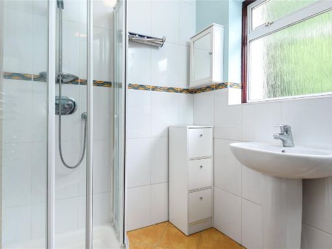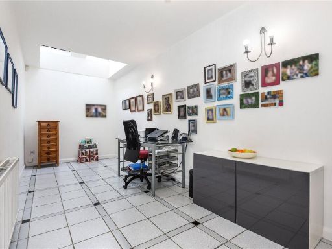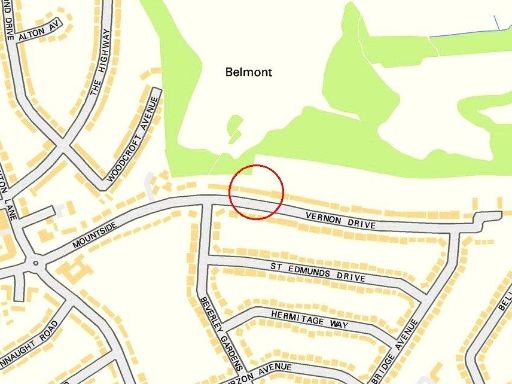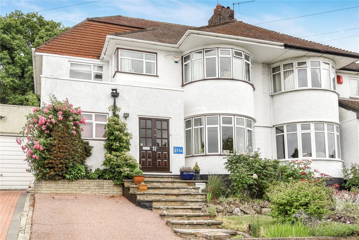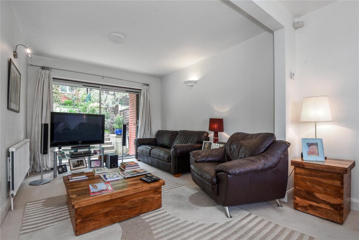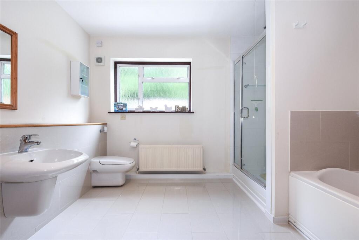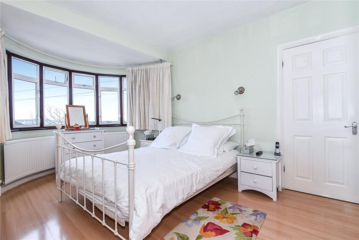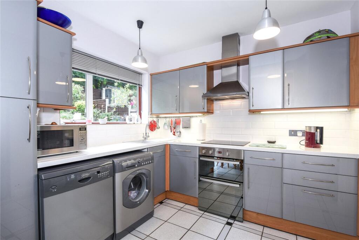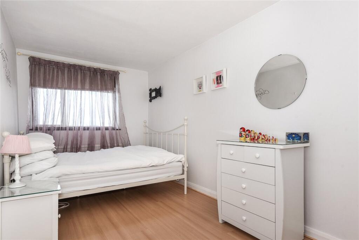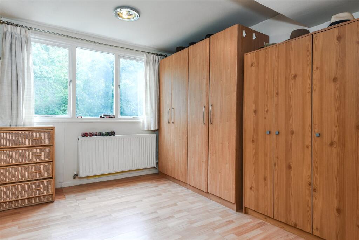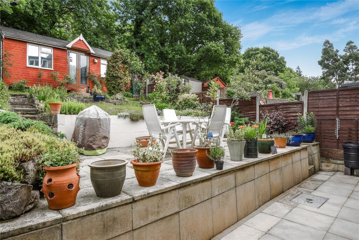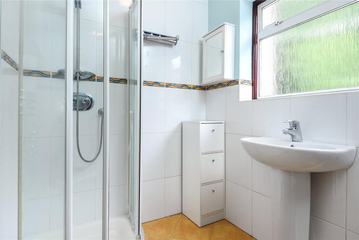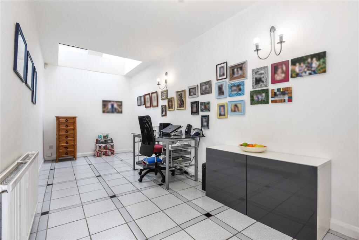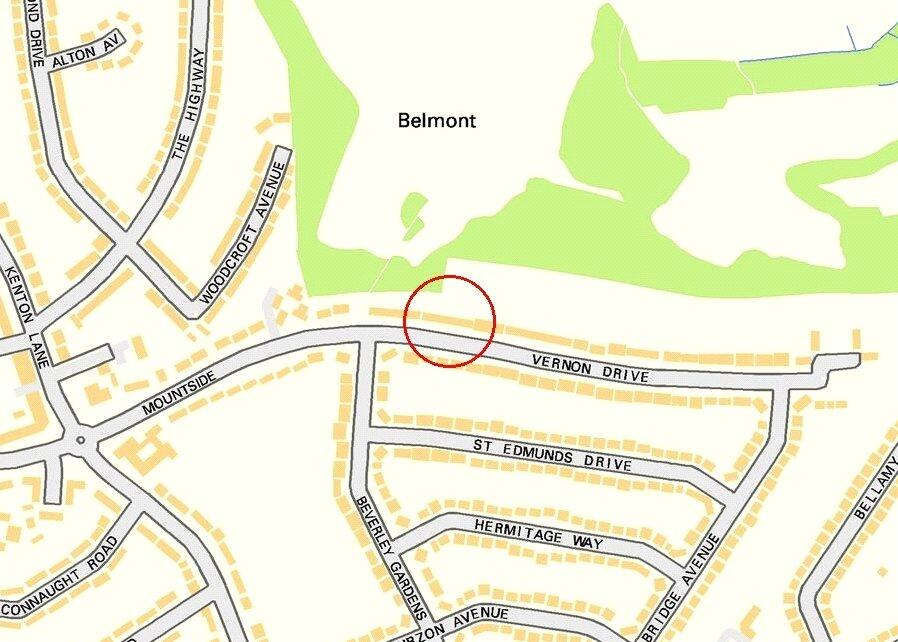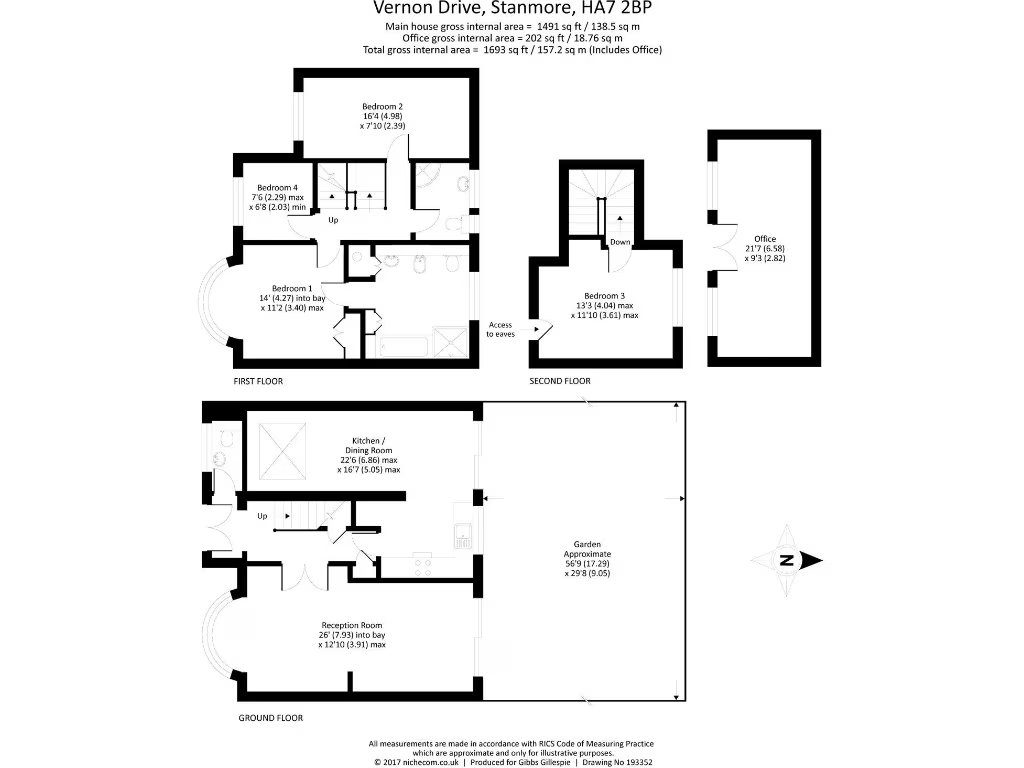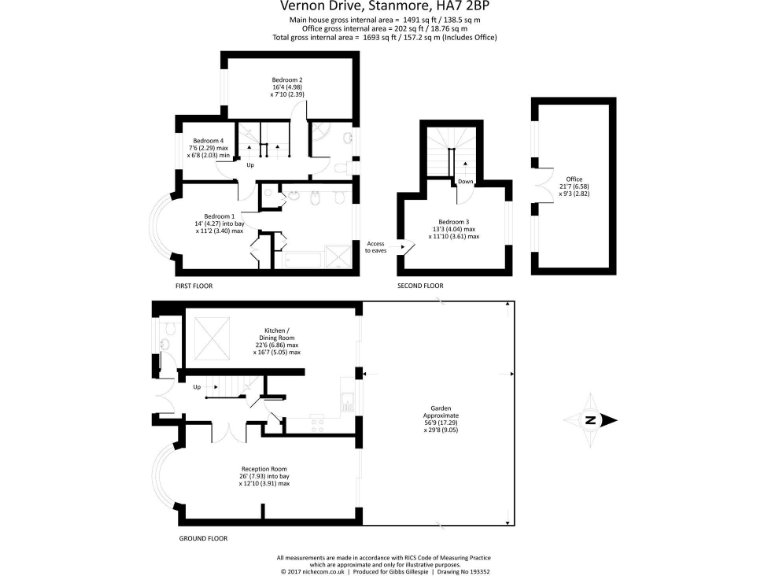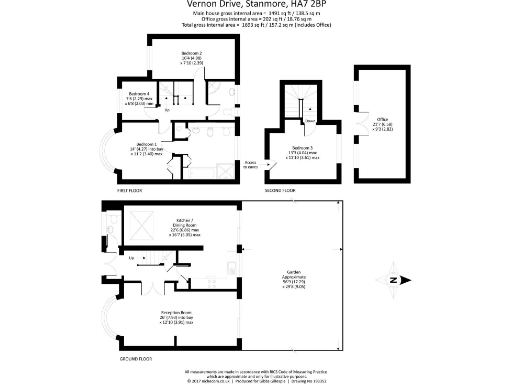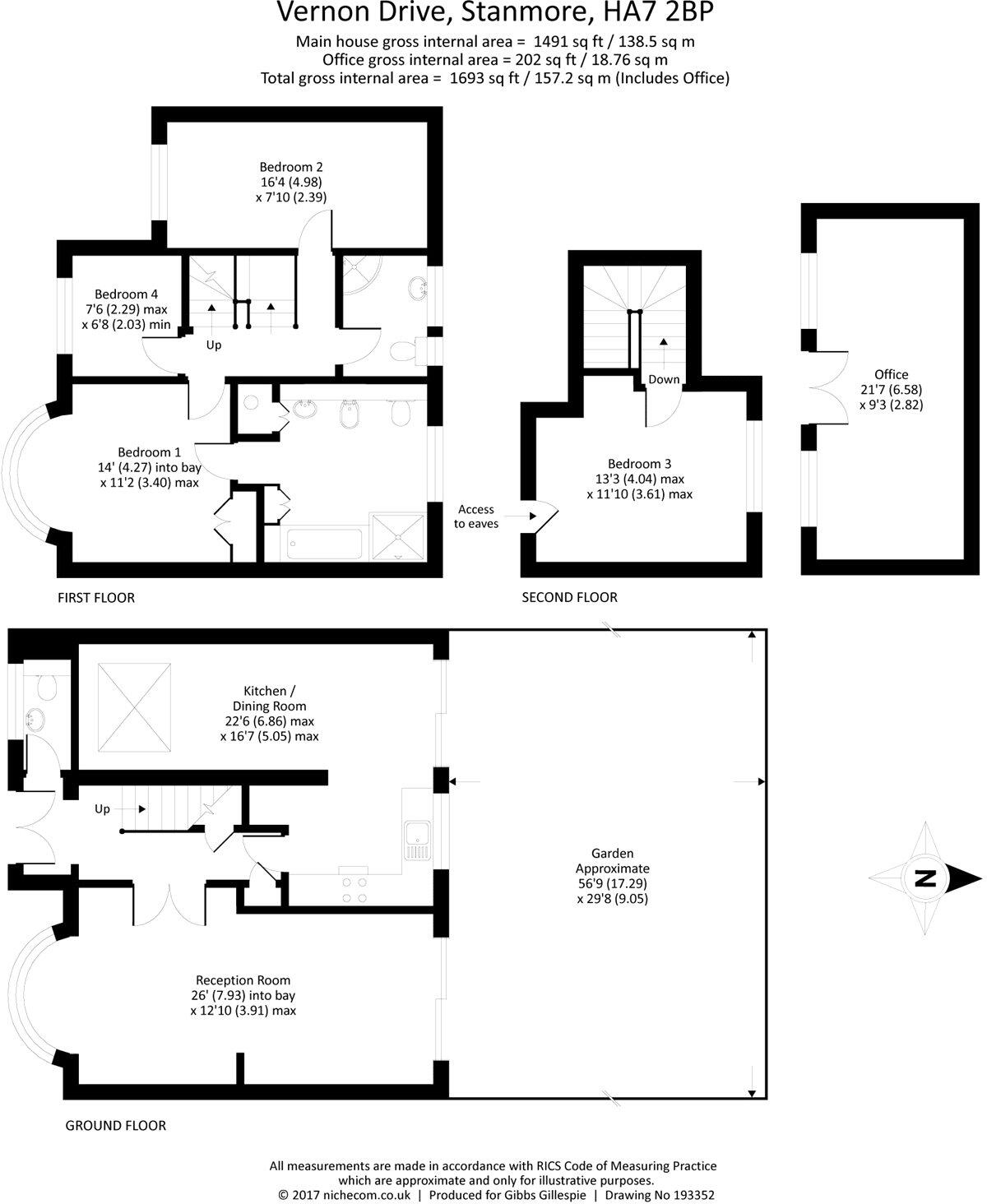Summary - 11a, Vernon Drive HA7 2BP
4 bed 2 bath Semi-Detached
Extended semi-detached with driveway, garden office and excellent school links.
Four bedrooms including loft-converted fourth bedroom
Three reception rooms; open-plan lounge/diner with French doors
22ft kitchen/breakfast room; useful downstairs WC
Private driveway and well-maintained 20ft garden with office/summer house
EPC rating E; likely higher running costs without improvement
Cavity walls assumed uninsulated; energy upgrades recommended
Roof and some external elements need modernization
Close to several Good and Outstanding schools, family-friendly area
This extended 1930s semi-detached home offers flexible family living across three floors, with four bedrooms and three reception rooms. An open-plan lounge/dining room with French doors connects to a well-kept 20ft rear garden, while a 22ft kitchen/breakfast room anchors the ground floor. A loft conversion provides a good-sized fourth bedroom and the principal suite includes an en suite bathroom.
Practical extras include a private driveway and a timber office/summer house in the garden — ideal for home working or hobbies. Accommodation totals approximately 1,693 sq ft (157.2 sq m), giving space for growing families and visitors without feeling cramped. Nearby schools rated Good or Outstanding and local parks make the location family-friendly.
Buyers should note some energy and maintenance issues: the EPC is rated E and walls are cavity construction with assumed no insulation, which may increase running costs. The property retains original 1930s features but the roof and some external elements would benefit from modernization. Council tax banding is not provided.
Overall this is a spacious, characterful family home with scope to improve energy efficiency and update parts of the property to suit modern tastes — a good opportunity for buyers seeking size, location and future value uplift.
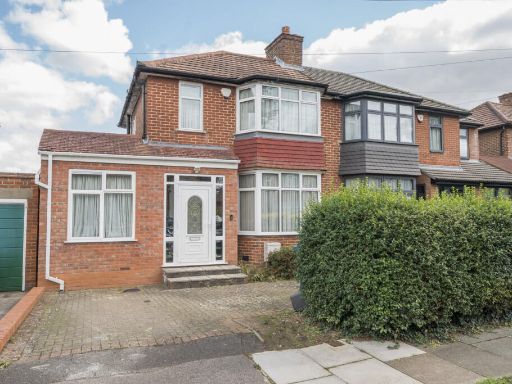 4 bedroom semi-detached house for sale in Anmersh Grove, Stanmore, Middlesex, HA7 — £750,000 • 4 bed • 2 bath • 1338 ft²
4 bedroom semi-detached house for sale in Anmersh Grove, Stanmore, Middlesex, HA7 — £750,000 • 4 bed • 2 bath • 1338 ft²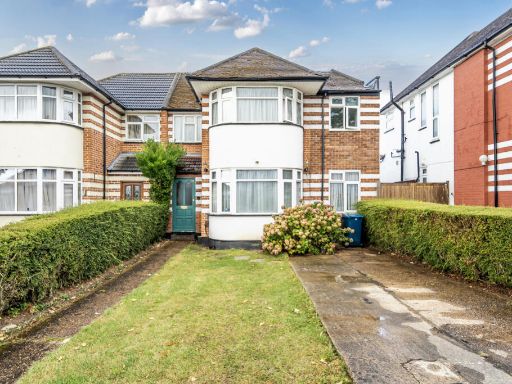 4 bedroom semi-detached house for sale in Beverley Gardens, Stanmore, Middlesex, HA7 — £835,000 • 4 bed • 2 bath • 1779 ft²
4 bedroom semi-detached house for sale in Beverley Gardens, Stanmore, Middlesex, HA7 — £835,000 • 4 bed • 2 bath • 1779 ft²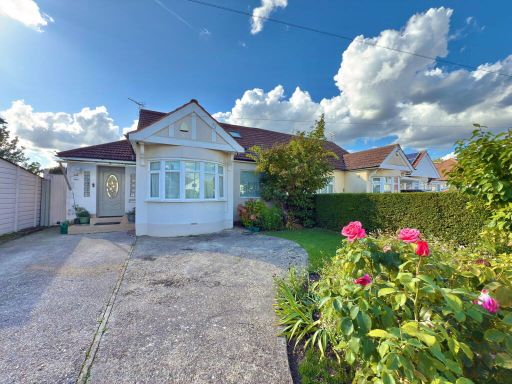 4 bedroom semi-detached house for sale in Grasmere Gardens, Harrow, HA3 — £750,000 • 4 bed • 2 bath • 1602 ft²
4 bedroom semi-detached house for sale in Grasmere Gardens, Harrow, HA3 — £750,000 • 4 bed • 2 bath • 1602 ft²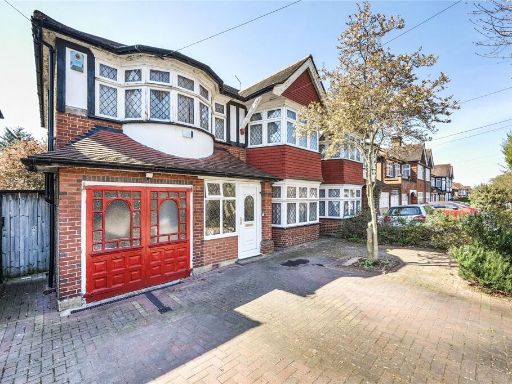 4 bedroom semi-detached house for sale in Shaftesbury Avenue, Kenton, Harrow, HA3 — £895,000 • 4 bed • 1 bath • 1647 ft²
4 bedroom semi-detached house for sale in Shaftesbury Avenue, Kenton, Harrow, HA3 — £895,000 • 4 bed • 1 bath • 1647 ft²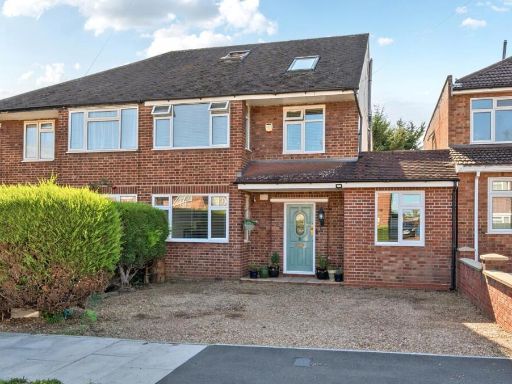 4 bedroom semi-detached house for sale in Merrion Avenue, Stanmore, HA7 — £850,000 • 4 bed • 2 bath • 1683 ft²
4 bedroom semi-detached house for sale in Merrion Avenue, Stanmore, HA7 — £850,000 • 4 bed • 2 bath • 1683 ft²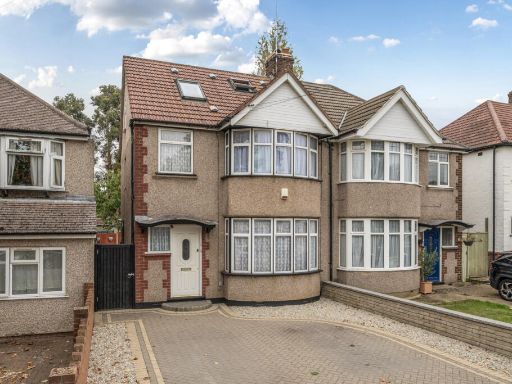 4 bedroom semi-detached house for sale in Carlyon Avenue, Harrow, HA2 — £625,000 • 4 bed • 2 bath • 1207 ft²
4 bedroom semi-detached house for sale in Carlyon Avenue, Harrow, HA2 — £625,000 • 4 bed • 2 bath • 1207 ft²