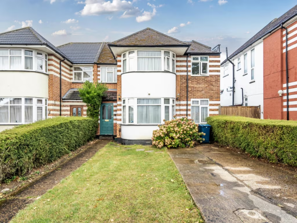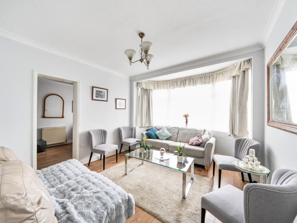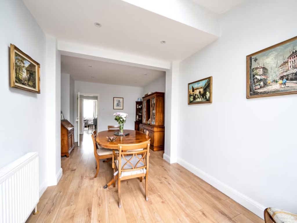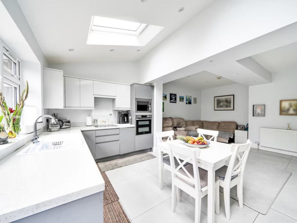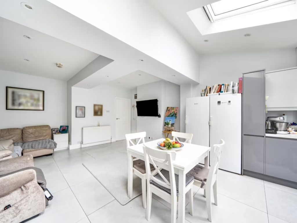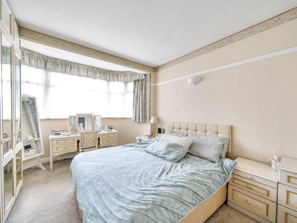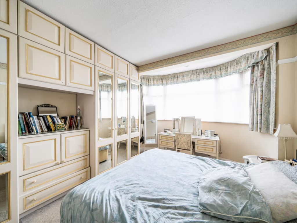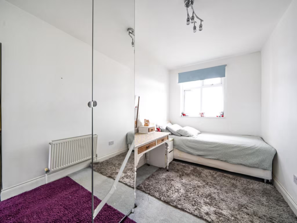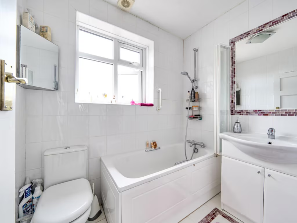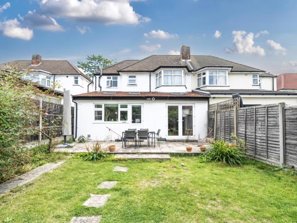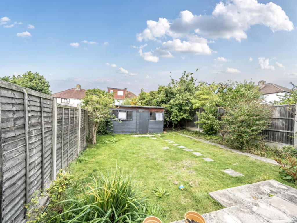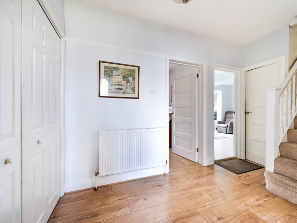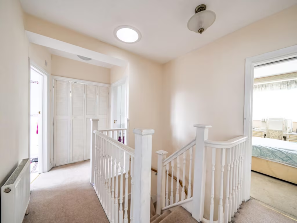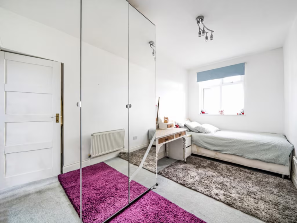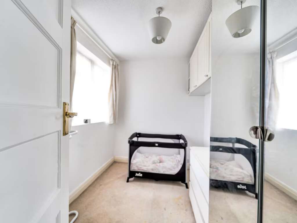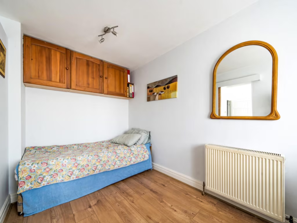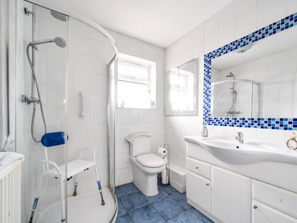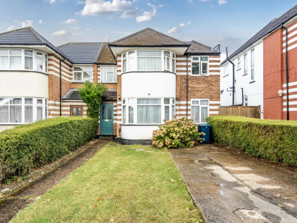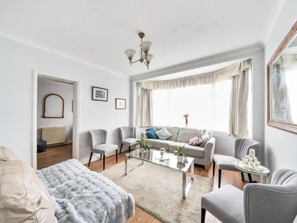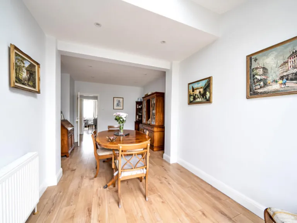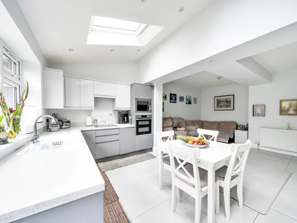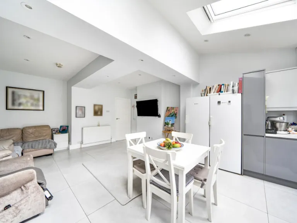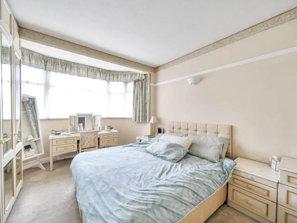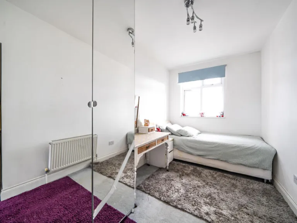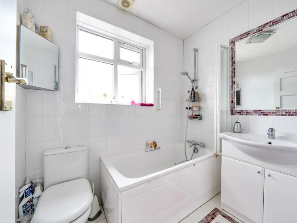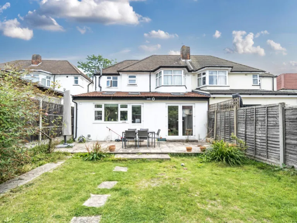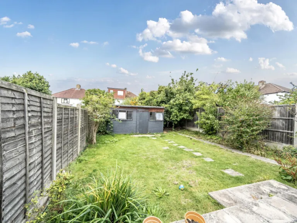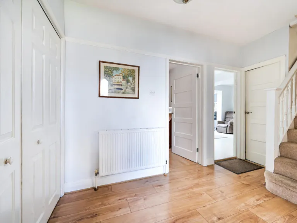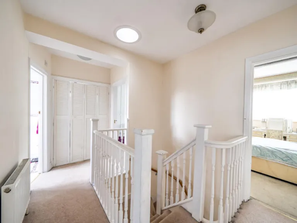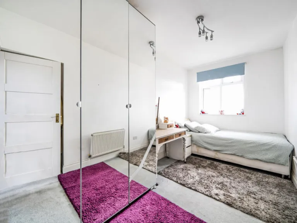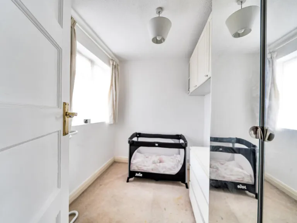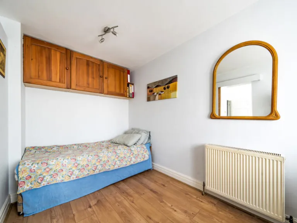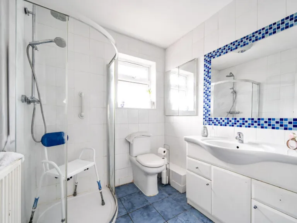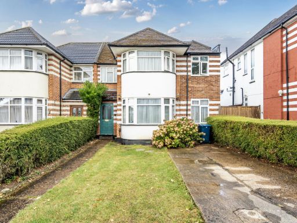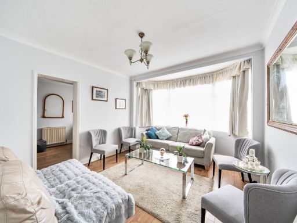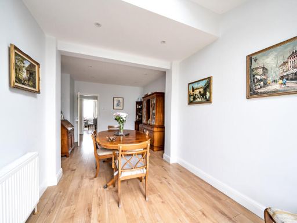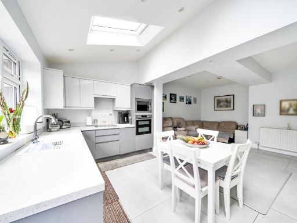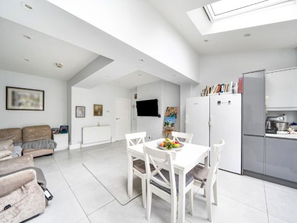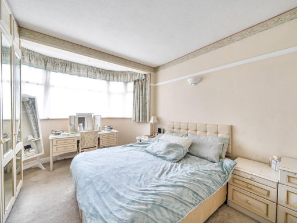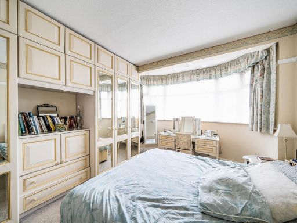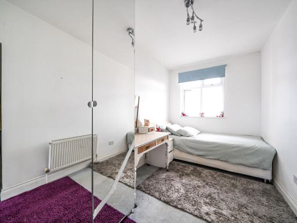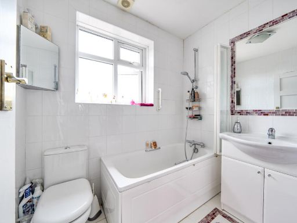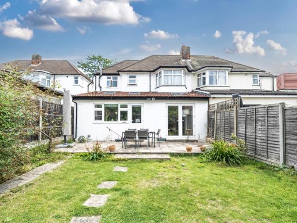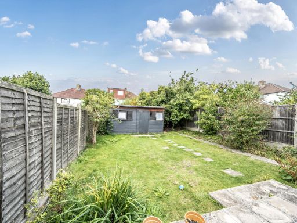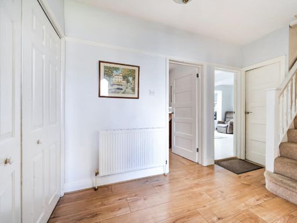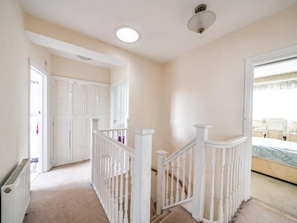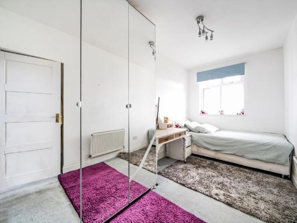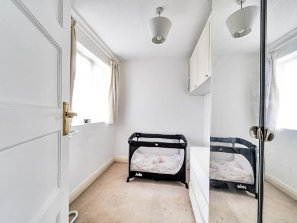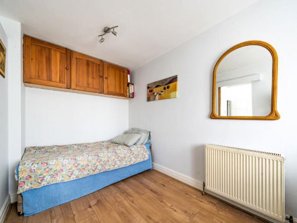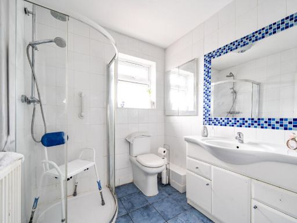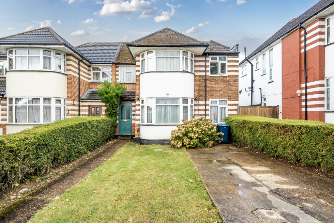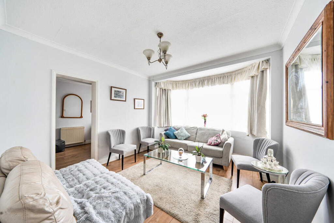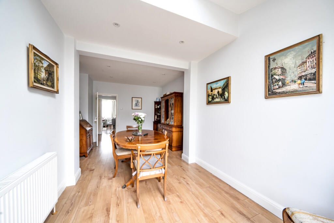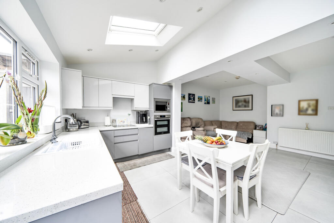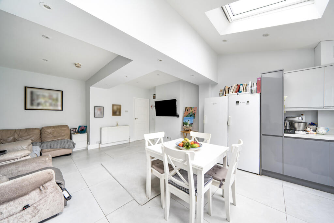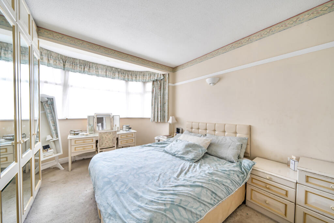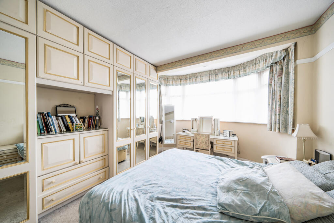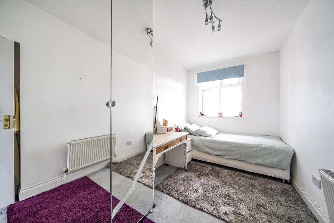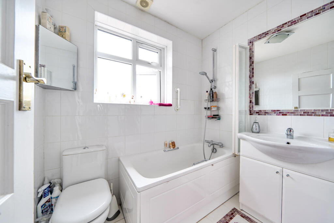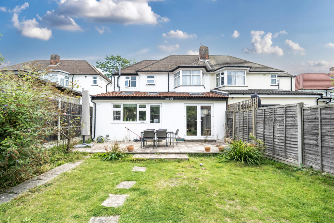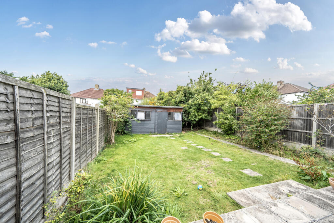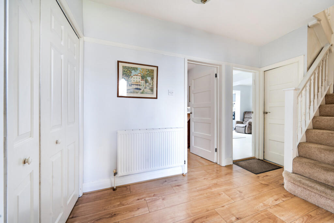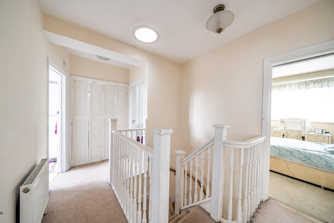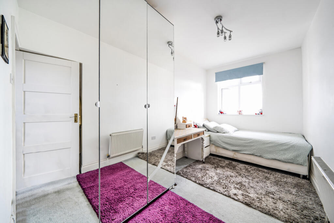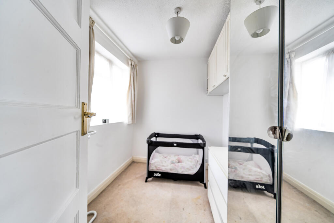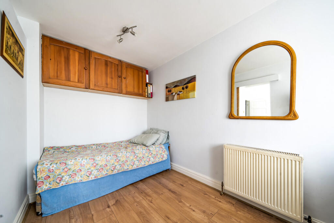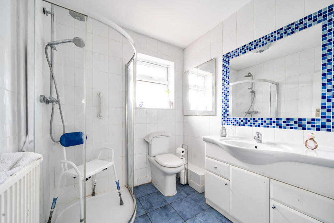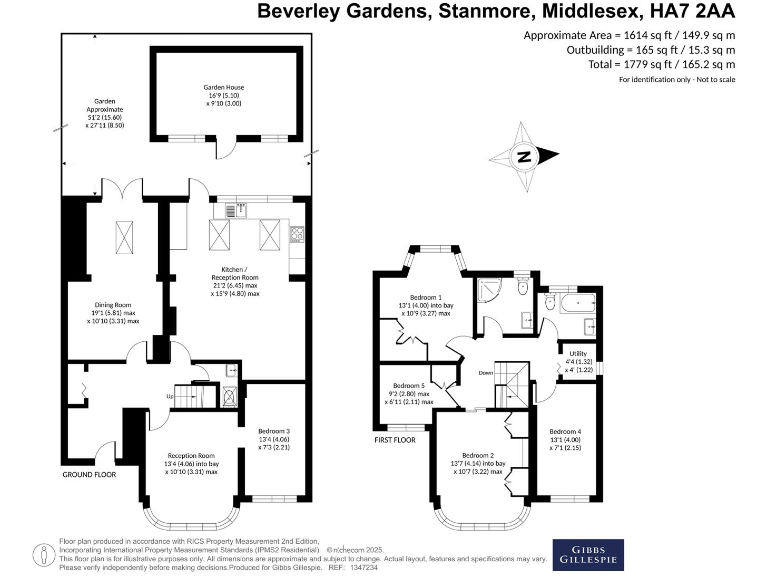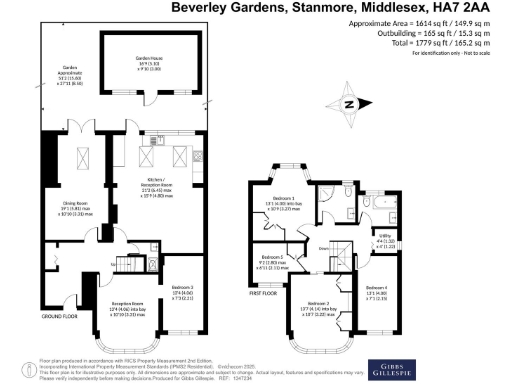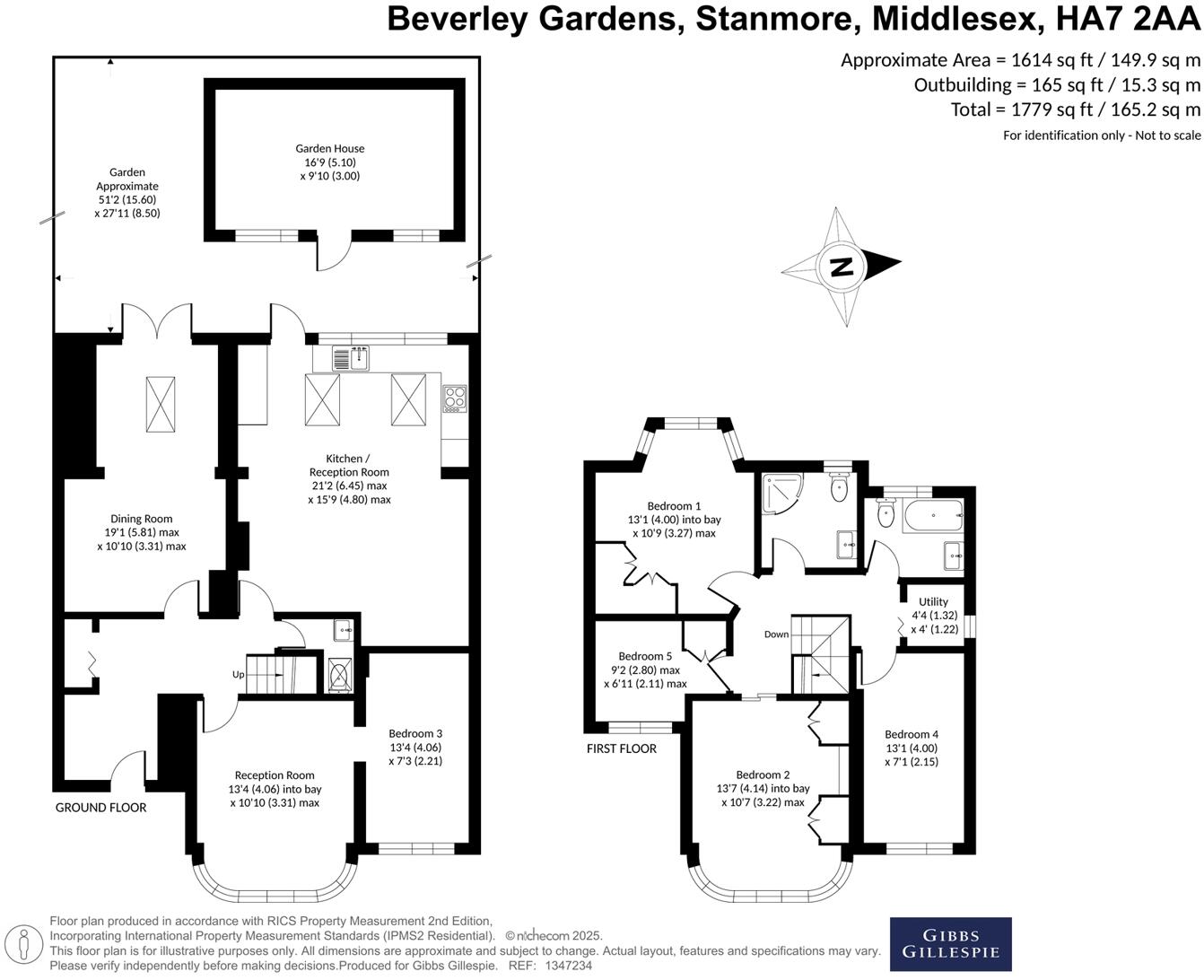Summary - 33 Beverley Gardens HA7 2AA
4 bed 2 bath Semi-Detached
Four double bedrooms and two bathrooms, spacious family layout
Large modern fitted kitchen with breakfast area, bright and contemporary
Two reception rooms plus dining area; flexible ground-floor space
Off-street parking for one to two cars; private rear garden and patio
Scope to extend further (STPP) — potential to increase living space/value
Solid-brick 1930s build; external wall insulation not evident (likely retrofit needed)
Freehold, double glazing (installation date unknown), mains gas central heating
Council tax level above average
A well-proportioned 1930s semi-detached family home offering four double bedrooms, two bathrooms and generous reception space across two floors. The ground floor flows from a formal reception through to a large modern fitted kitchen/breakfast room and a rear lounge opening onto a private garden — a comfortable layout for everyday family life and entertaining. The house is presented in good decorative order and largely move-in ready, with modern kitchen fittings and bright, neutral finishes throughout.
Practical strengths include off-street parking for one to two cars on the driveway, a decent-sized rear garden with patio, and scope to extend further subject to planning (STPP) — useful if you need extra living space or wish to increase value. The location is family-friendly: quiet road, excellent access to Belmont Circle, strong local schools (including an outstanding secondary), frequent buses and Jubilee Line connections, and straightforward road links to the A41, A5, M1 and M25.
A few factual points to note: the house is an older solid-brick build (1930s) and external wall insulation is not evident (assumed uninsulated), which could mean higher heating costs and future retrofit work if desired. Council tax is above average. The property is freehold, has double glazing (install date unknown), mains gas central heating and no recorded flood risk.
Overall, this property suits growing families seeking a spacious, ready-to-live-in home in an affluent, well-connected area, with clear potential to add value through extension or targeted energy-efficiency improvements.
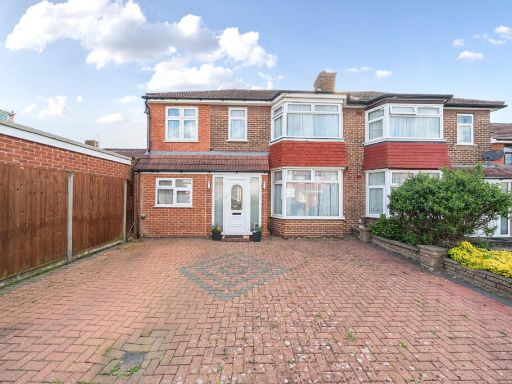 4 bedroom semi-detached house for sale in Ladycroft Walk, Stanmore, HA7 — £799,950 • 4 bed • 2 bath • 1641 ft²
4 bedroom semi-detached house for sale in Ladycroft Walk, Stanmore, HA7 — £799,950 • 4 bed • 2 bath • 1641 ft²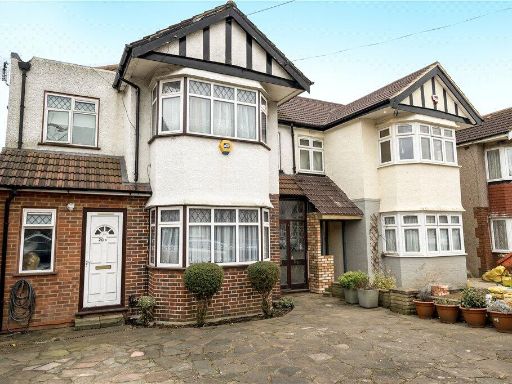 4 bedroom semi-detached house for sale in Ennerdale Avenue, Stanmore, Middlesex, HA7 — £735,000 • 4 bed • 2 bath • 1721 ft²
4 bedroom semi-detached house for sale in Ennerdale Avenue, Stanmore, Middlesex, HA7 — £735,000 • 4 bed • 2 bath • 1721 ft²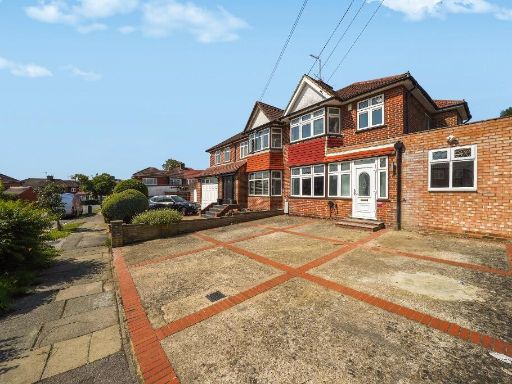 4 bedroom semi-detached house for sale in Coledale Drive, Stanmore, HA7 — £725,000 • 4 bed • 2 bath • 1164 ft²
4 bedroom semi-detached house for sale in Coledale Drive, Stanmore, HA7 — £725,000 • 4 bed • 2 bath • 1164 ft²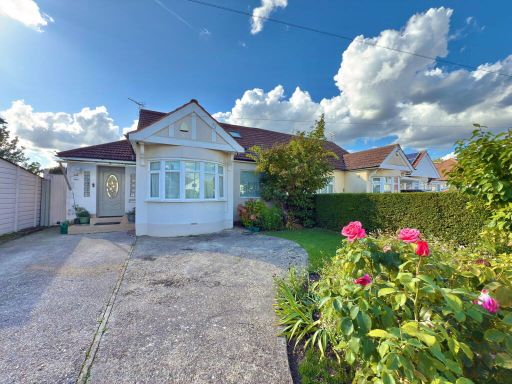 4 bedroom semi-detached house for sale in Grasmere Gardens, Harrow, HA3 — £750,000 • 4 bed • 2 bath • 1602 ft²
4 bedroom semi-detached house for sale in Grasmere Gardens, Harrow, HA3 — £750,000 • 4 bed • 2 bath • 1602 ft²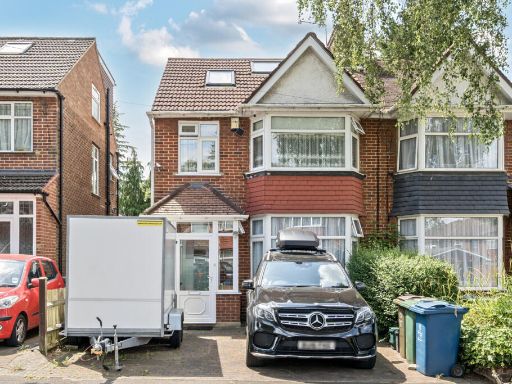 4 bedroom semi-detached house for sale in Bush Grove, Stanmore, HA7 — £700,000 • 4 bed • 2 bath • 1254 ft²
4 bedroom semi-detached house for sale in Bush Grove, Stanmore, HA7 — £700,000 • 4 bed • 2 bath • 1254 ft²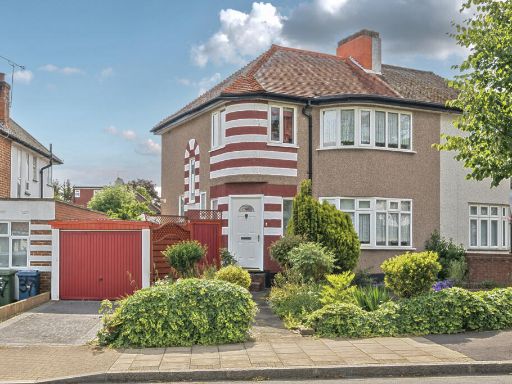 3 bedroom semi-detached house for sale in Beverley Gardens, Stanmore, Middlesex, HA7 — £590,000 • 3 bed • 1 bath • 1021 ft²
3 bedroom semi-detached house for sale in Beverley Gardens, Stanmore, Middlesex, HA7 — £590,000 • 3 bed • 1 bath • 1021 ft²