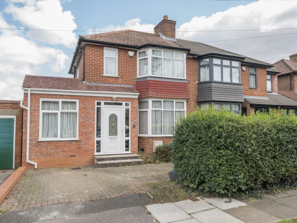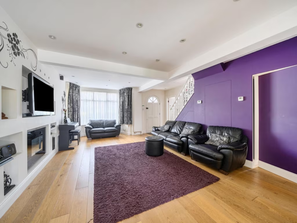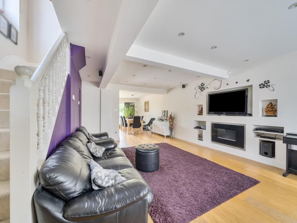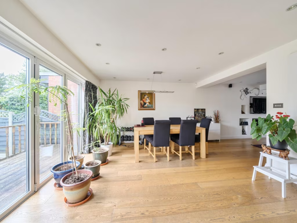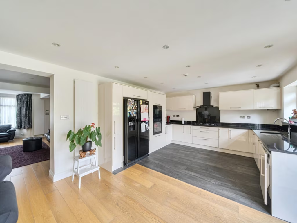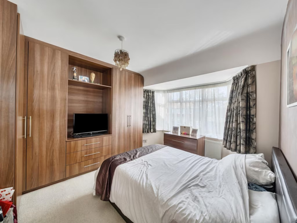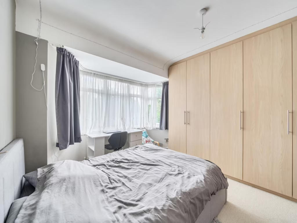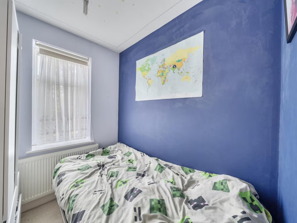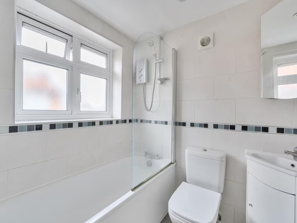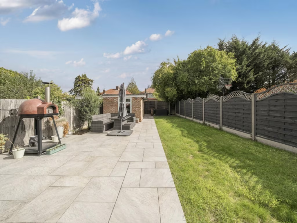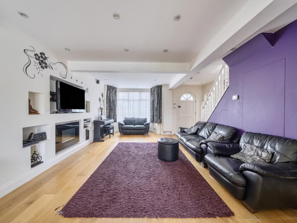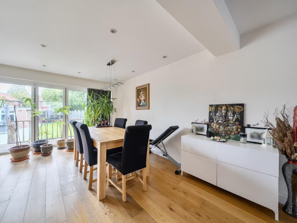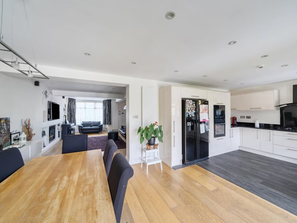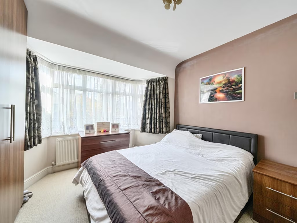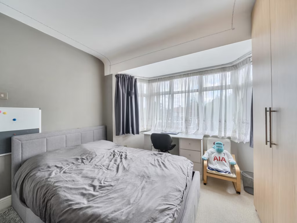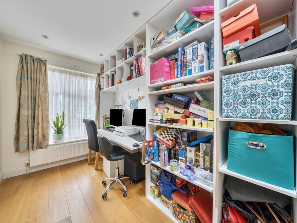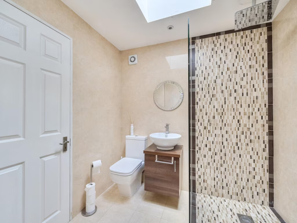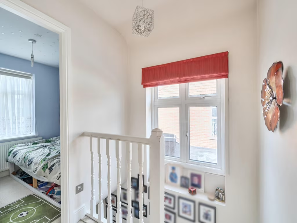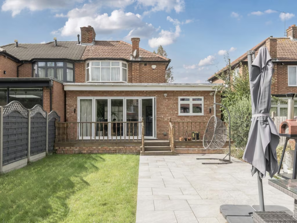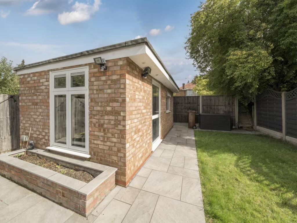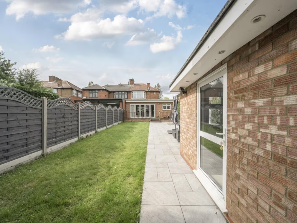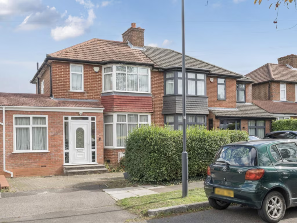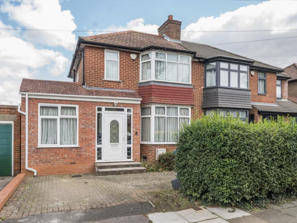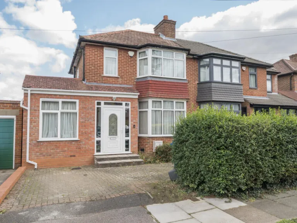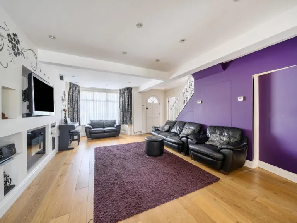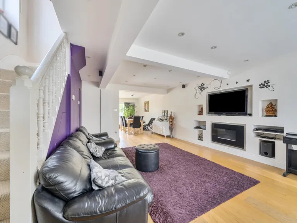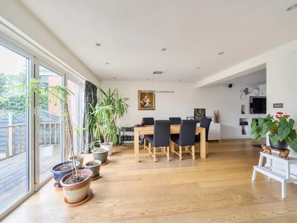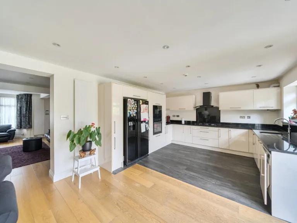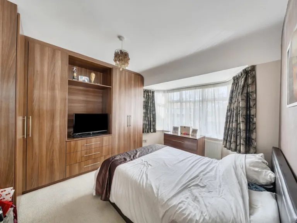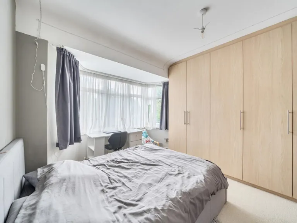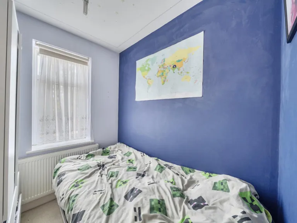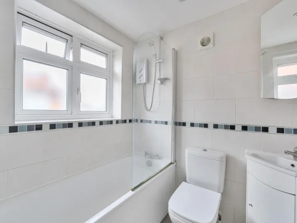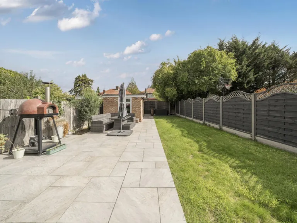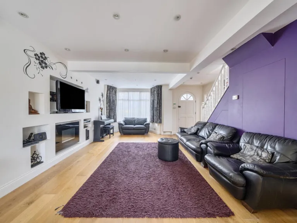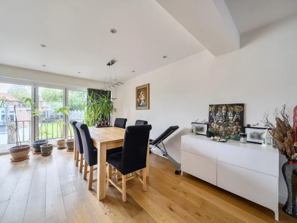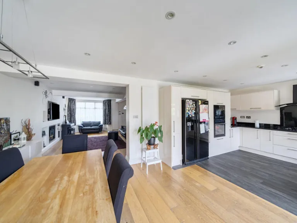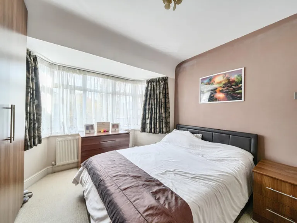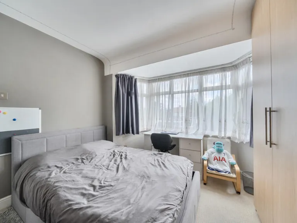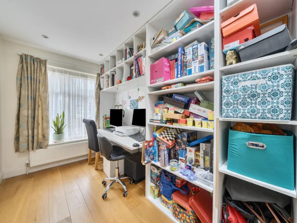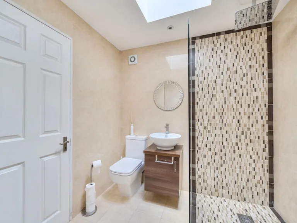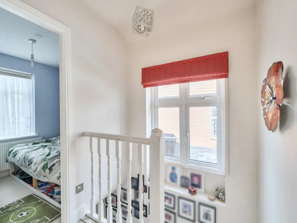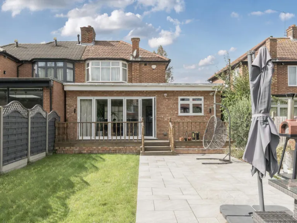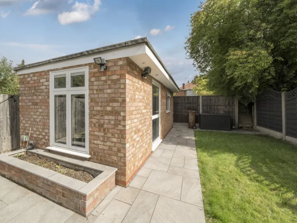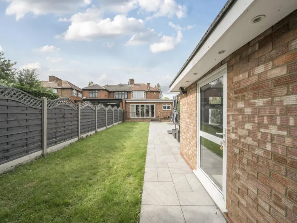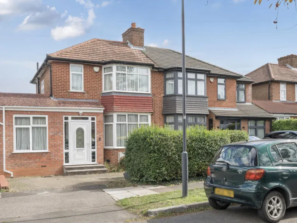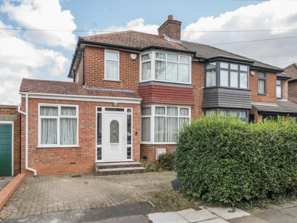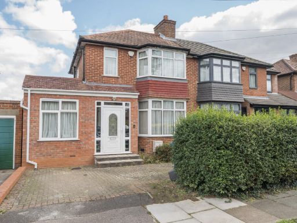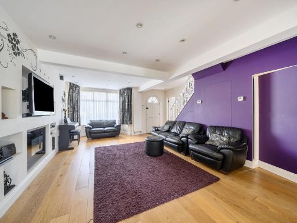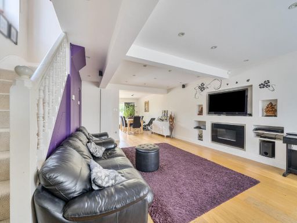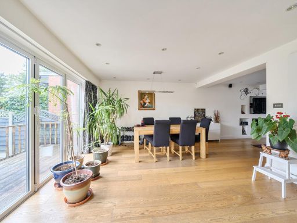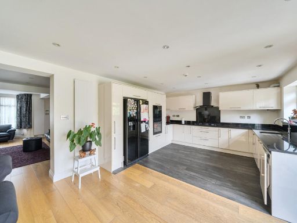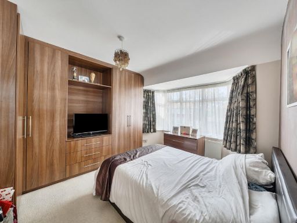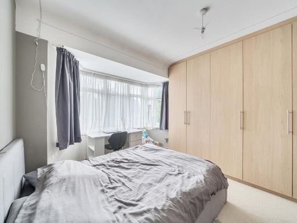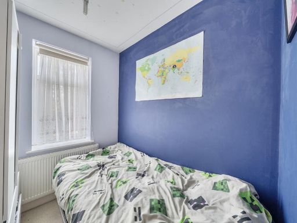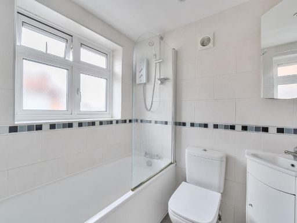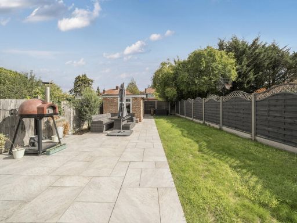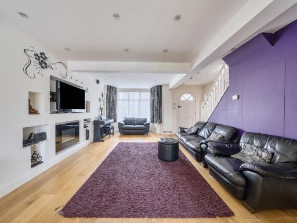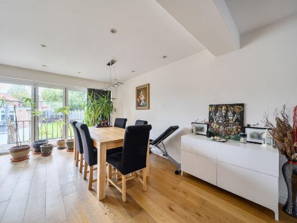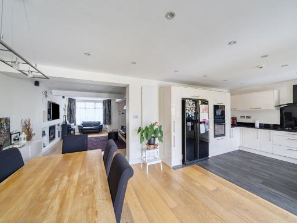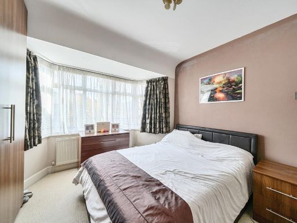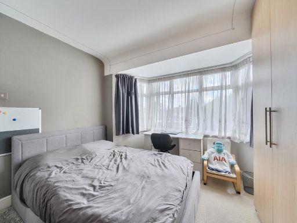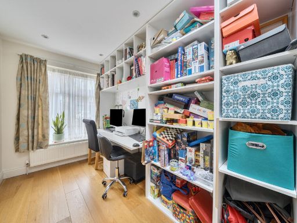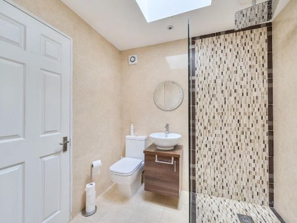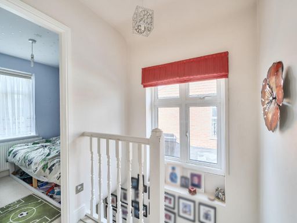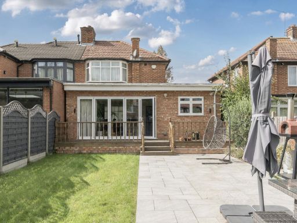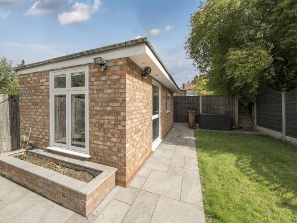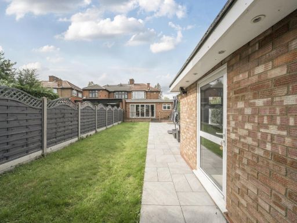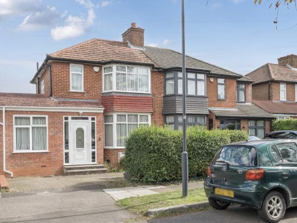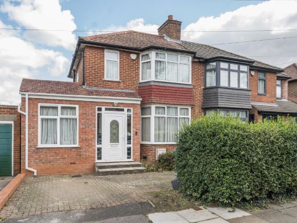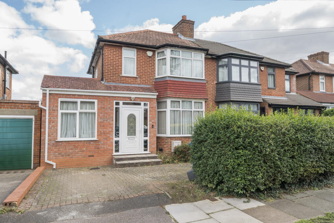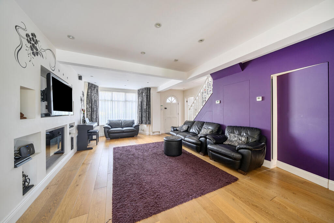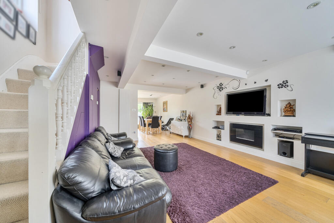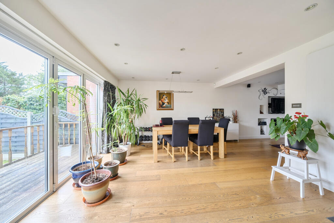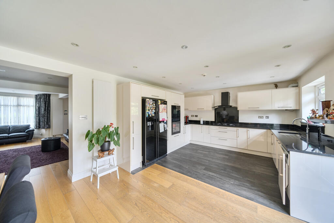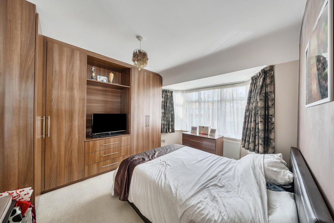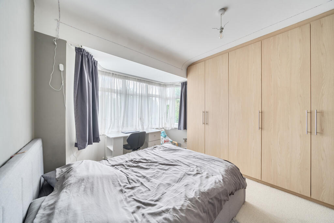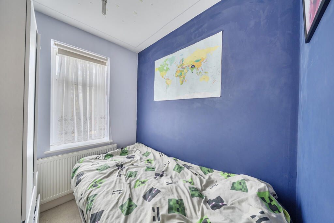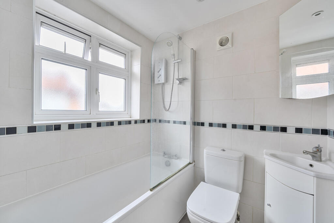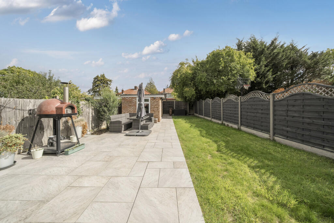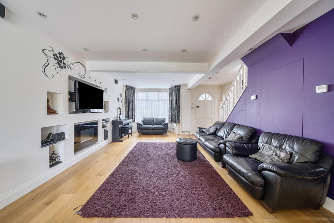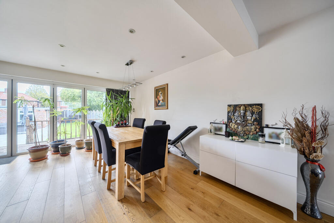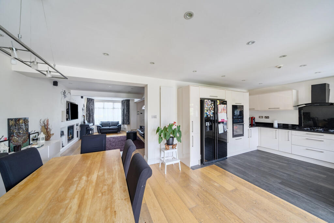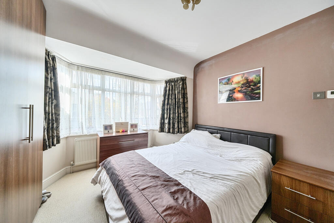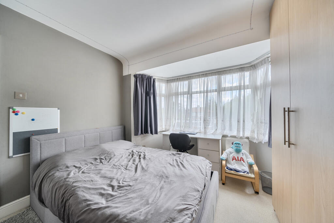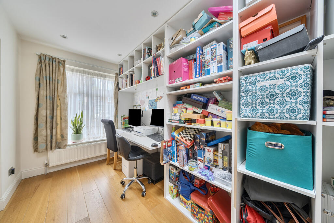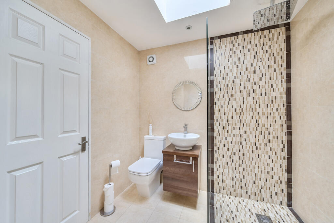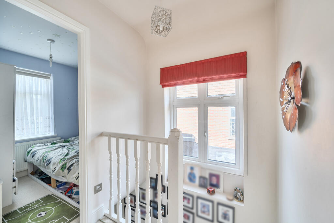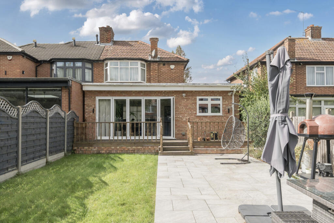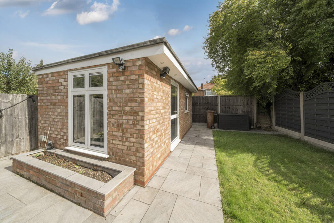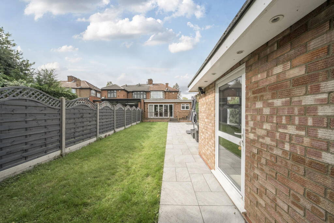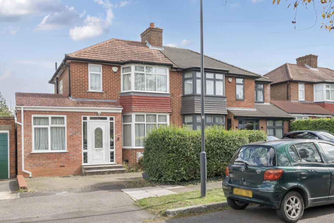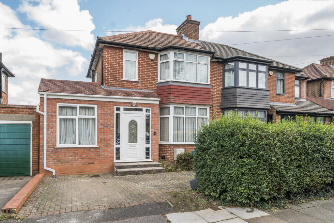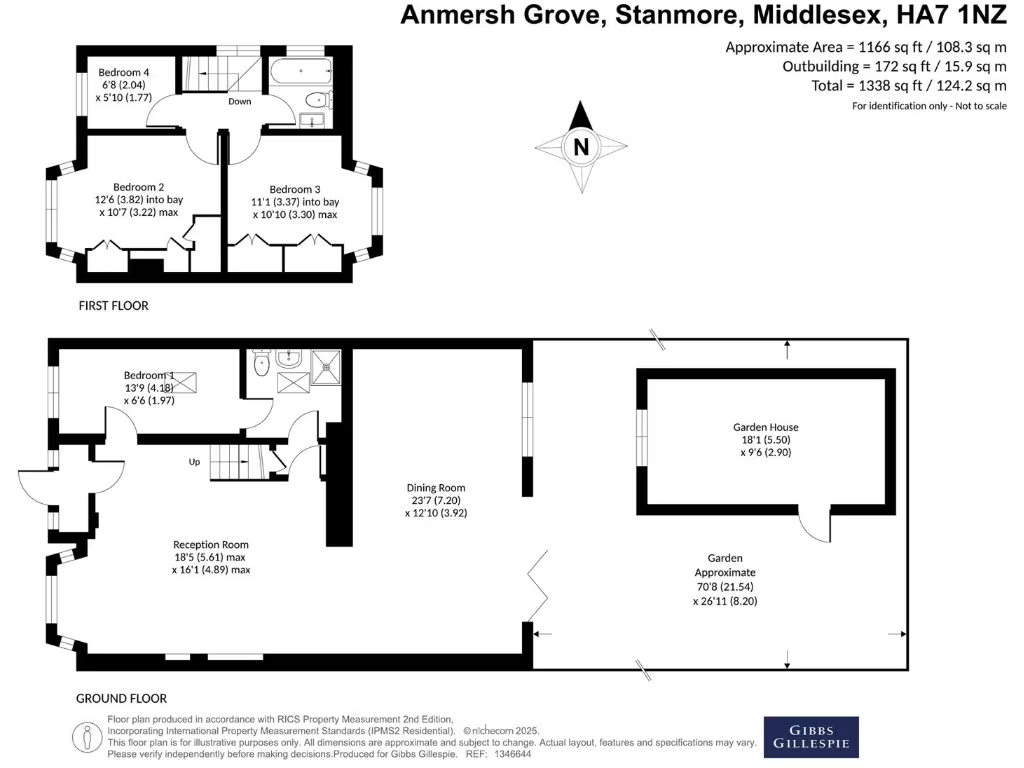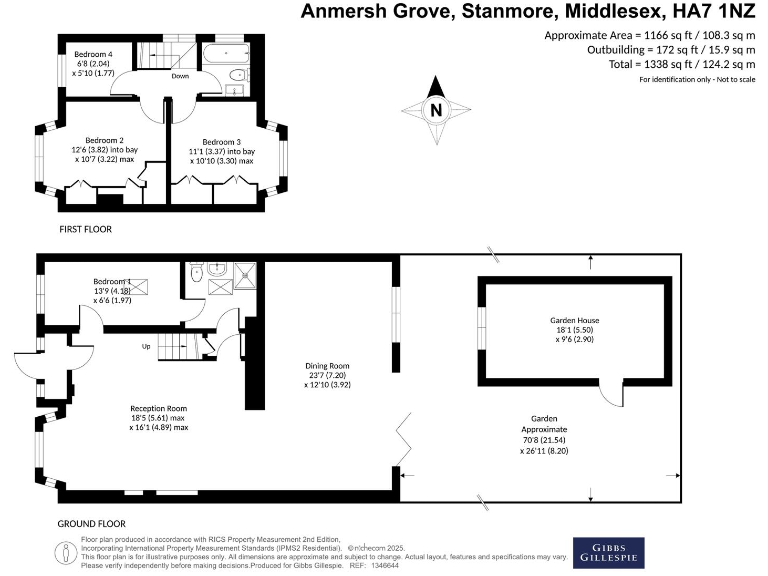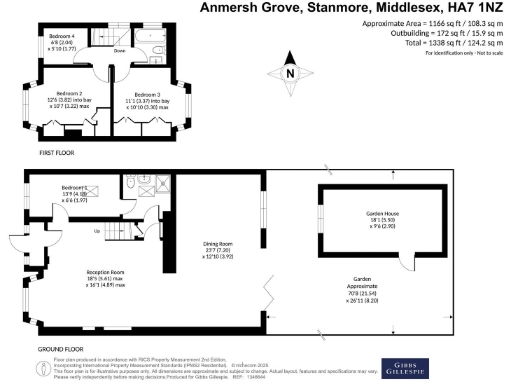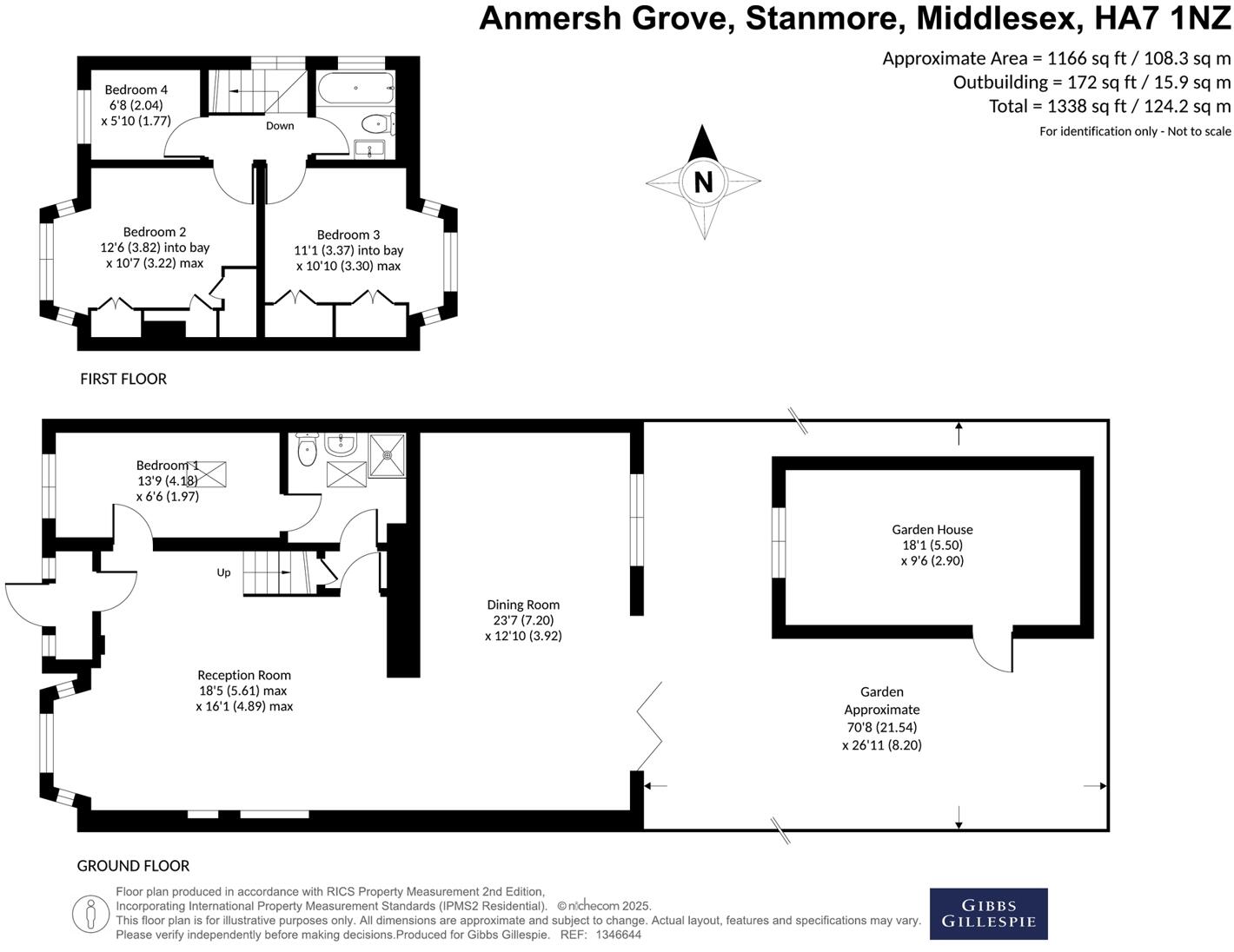Summary - 5 ANMERSH GROVE STANMORE HA7 1NZ
4 bed 2 bath Semi-Detached
Spacious 1930s family home with garden, parking and flexible downstairs bedroom ideal for multigenerational living.
- Extended 1930s semi with approx. 1,338 sq ft
- Four bedrooms; downstairs bedroom with en-suite
- Modern fitted kitchen with bi-fold doors to garden
- Driveway parking for up to three cars
- Rear garden with patio and separate home office
- Cavity walls assumed uninsulated; energy upgrades likely needed
- Tenure unspecified and council tax above average
- Minutes from stations, parks and several Good-rated schools
This extended 1930s semi-detached house offers spacious family living across multiple levels with practical modern updates. At about 1,338 sq ft it includes a large living room, modern fitted kitchen with bi-fold doors to the garden and a flexible ground-floor bedroom with en-suite — useful as a guest room, home office or for multi-generational use. The front driveway provides off-street parking for up to three vehicles and the rear garden has a lawn, patio and separate home office.
The property sits in a quiet, affluent residential area moments from parks, primary and secondary schools (several rated Good) and convenient for Canons Park, Stanmore and Queensbury stations. Broadband speeds and mobile signal are strong, and there is no flood risk in the location.
Buyers should note a few practical considerations: the cavity walls are assumed to have no insulation, the exact tenure is not specified, and council tax is above average. The house is well presented but owners may wish to budget for energy-efficiency upgrades (wall insulation, potential boiler servicing) given the 1930s construction. Overall this is a roomy, well-located family home with scope to tailor energy and cosmetic improvements to taste.
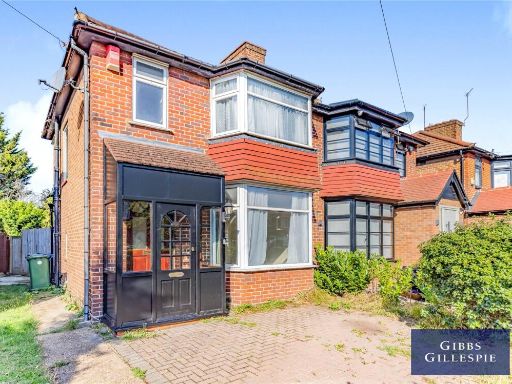 3 bedroom semi-detached house for sale in Ladycroft Walk, Stanmore, HA7 — £600,000 • 3 bed • 1 bath • 842 ft²
3 bedroom semi-detached house for sale in Ladycroft Walk, Stanmore, HA7 — £600,000 • 3 bed • 1 bath • 842 ft²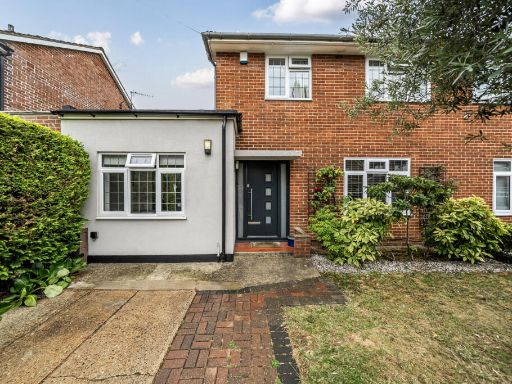 4 bedroom semi-detached house for sale in Honister Gardens, Stanmore, Middlesex, HA7 — £800,000 • 4 bed • 2 bath • 1316 ft²
4 bedroom semi-detached house for sale in Honister Gardens, Stanmore, Middlesex, HA7 — £800,000 • 4 bed • 2 bath • 1316 ft²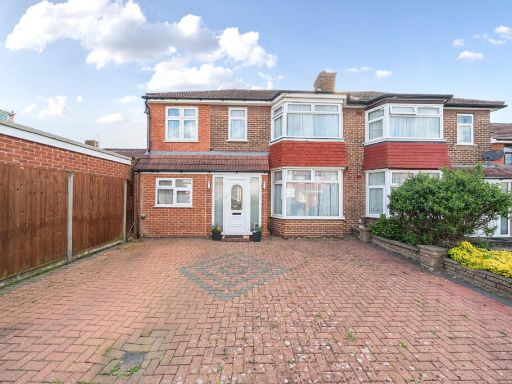 4 bedroom semi-detached house for sale in Ladycroft Walk, Stanmore, HA7 — £799,950 • 4 bed • 2 bath • 1641 ft²
4 bedroom semi-detached house for sale in Ladycroft Walk, Stanmore, HA7 — £799,950 • 4 bed • 2 bath • 1641 ft²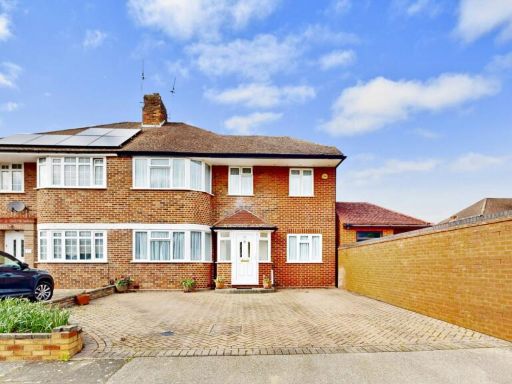 3 bedroom semi-detached house for sale in Peters Close, Stanmore, HA7 — £750,000 • 3 bed • 1 bath • 1347 ft²
3 bedroom semi-detached house for sale in Peters Close, Stanmore, HA7 — £750,000 • 3 bed • 1 bath • 1347 ft²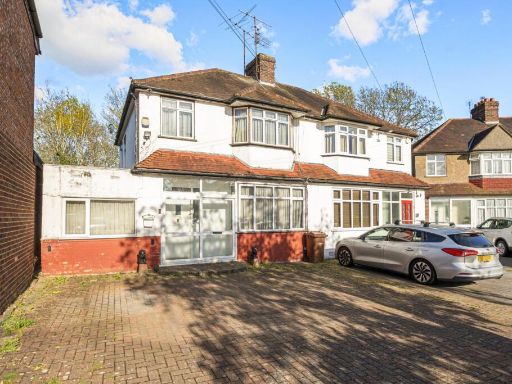 4 bedroom semi-detached house for sale in Watersfield Way, Edgware, Middlesex, HA8 — £620,000 • 4 bed • 1 bath • 1293 ft²
4 bedroom semi-detached house for sale in Watersfield Way, Edgware, Middlesex, HA8 — £620,000 • 4 bed • 1 bath • 1293 ft²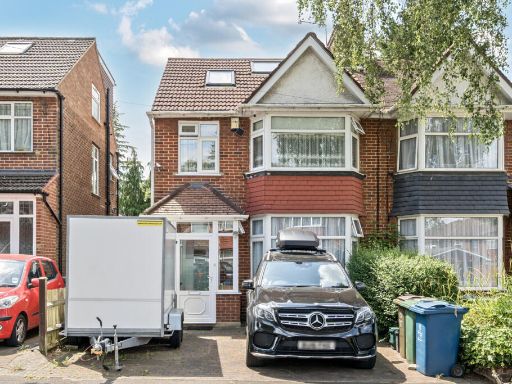 4 bedroom semi-detached house for sale in Bush Grove, Stanmore, HA7 — £700,000 • 4 bed • 2 bath • 1254 ft²
4 bedroom semi-detached house for sale in Bush Grove, Stanmore, HA7 — £700,000 • 4 bed • 2 bath • 1254 ft²