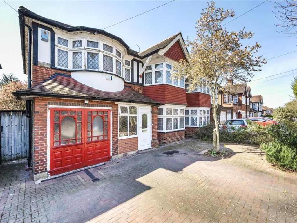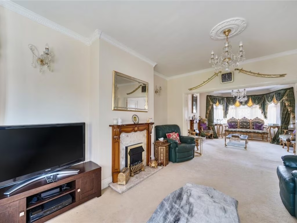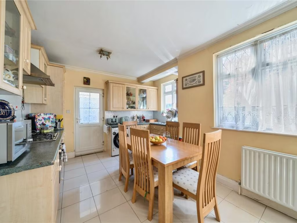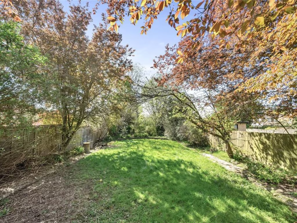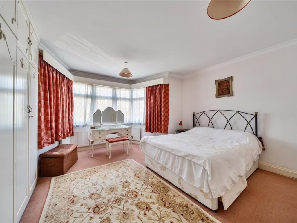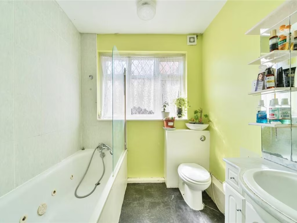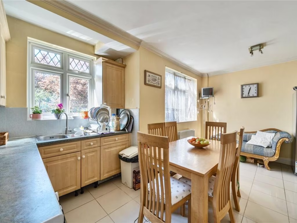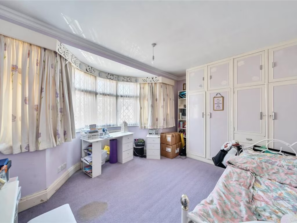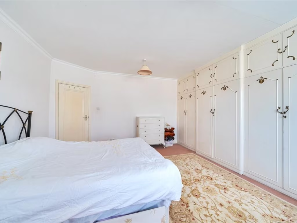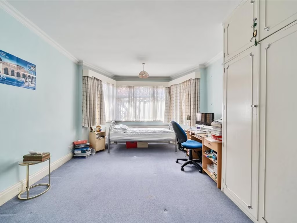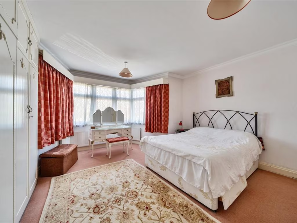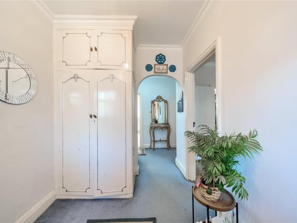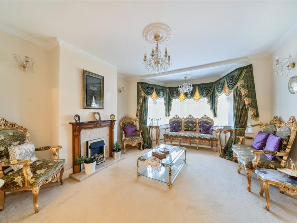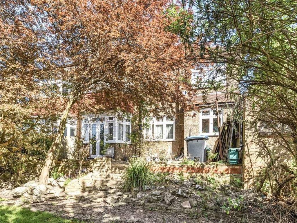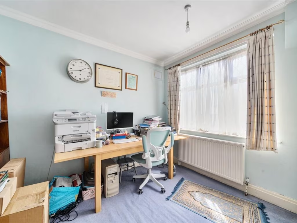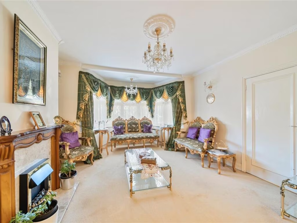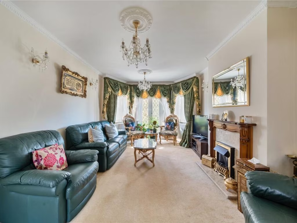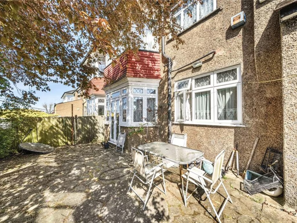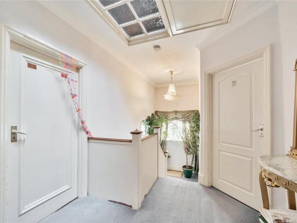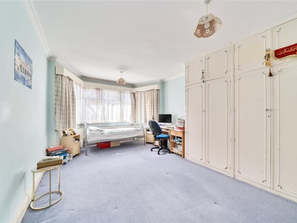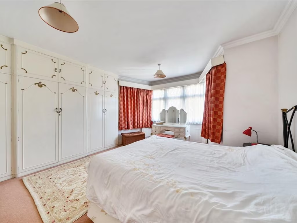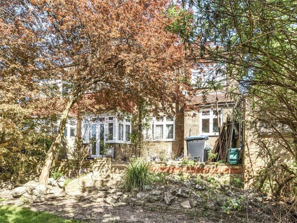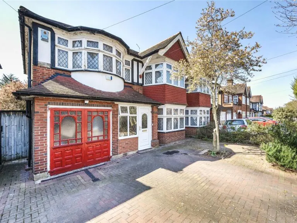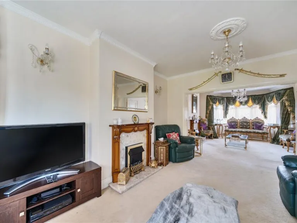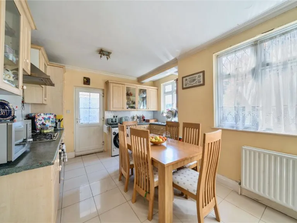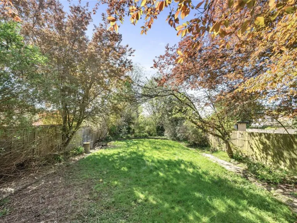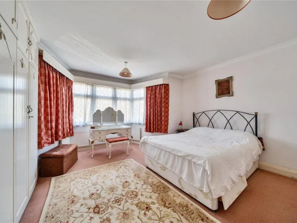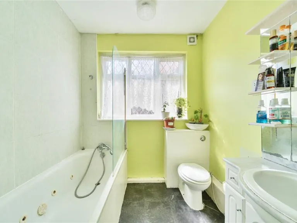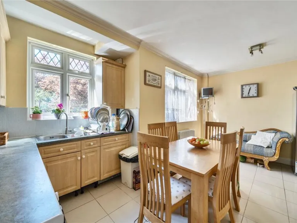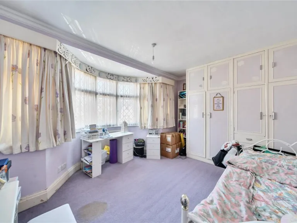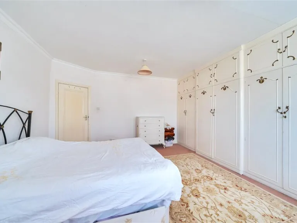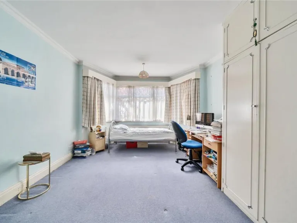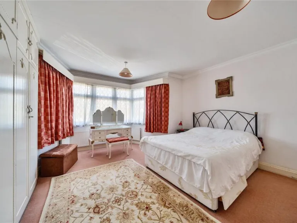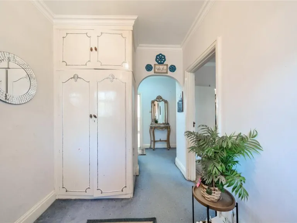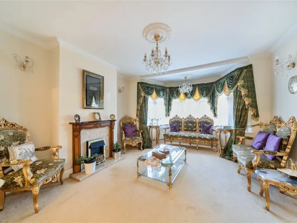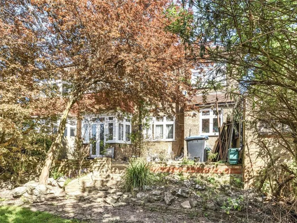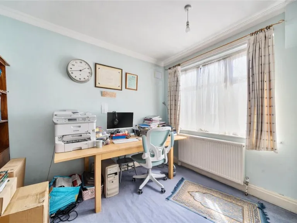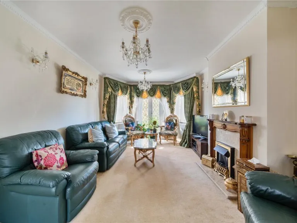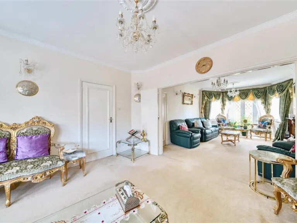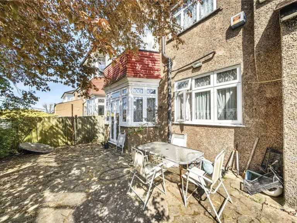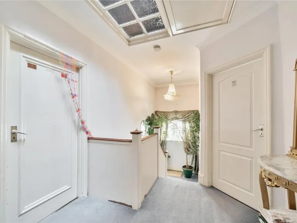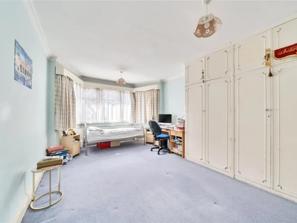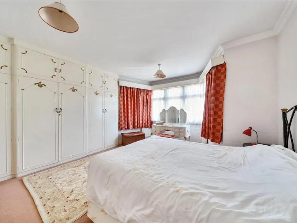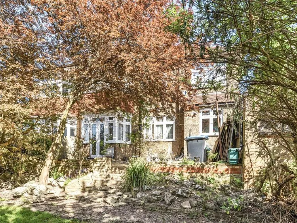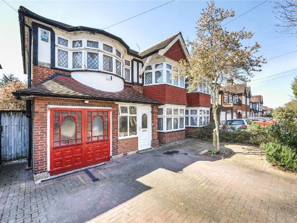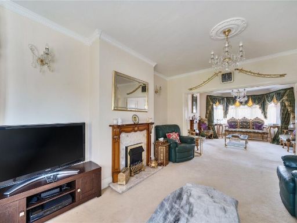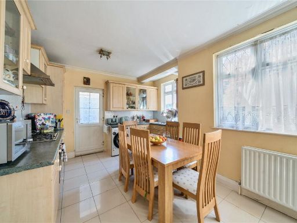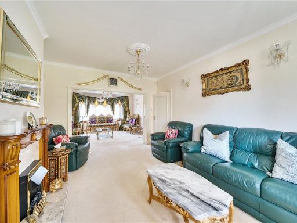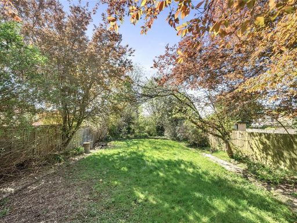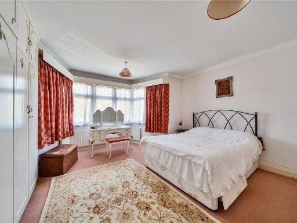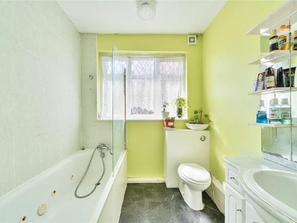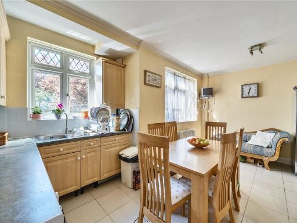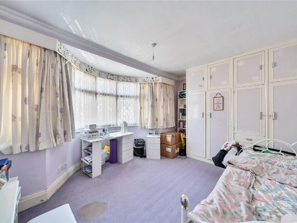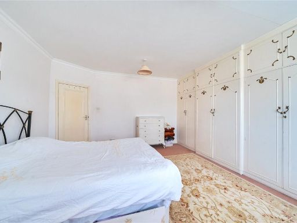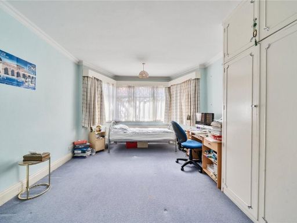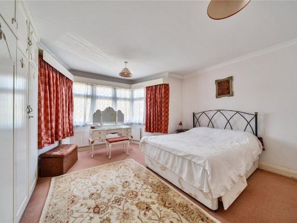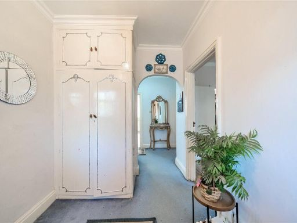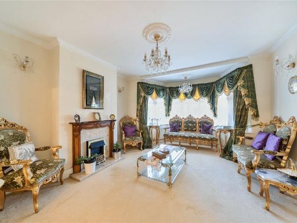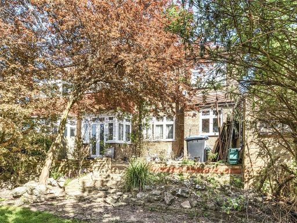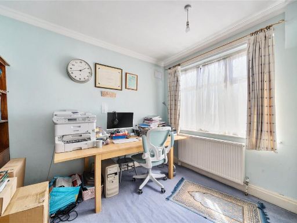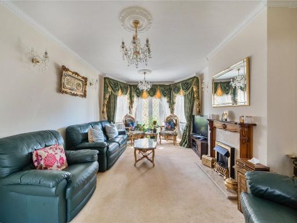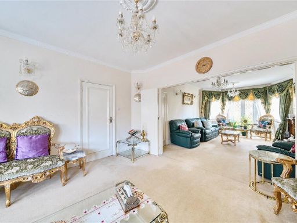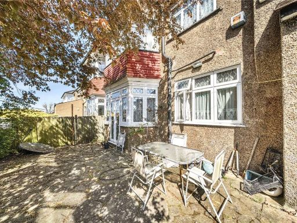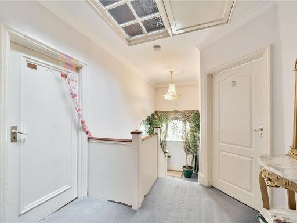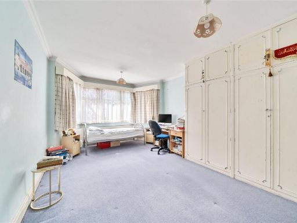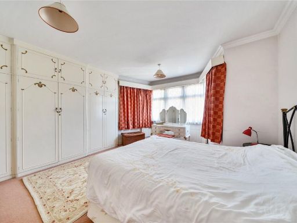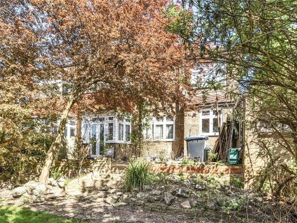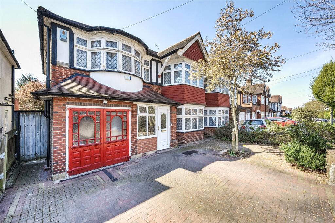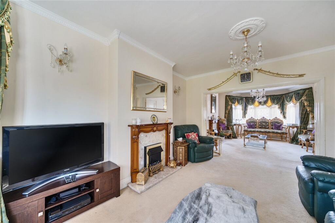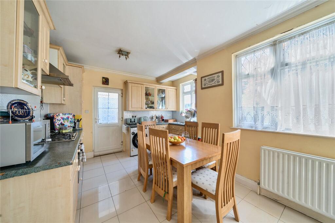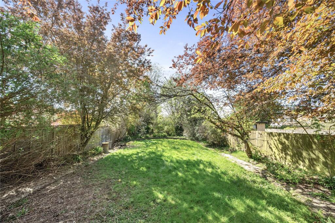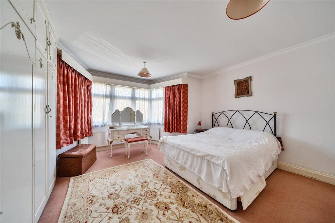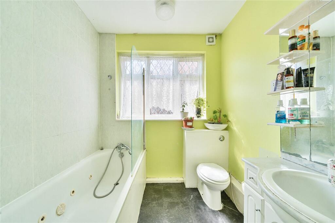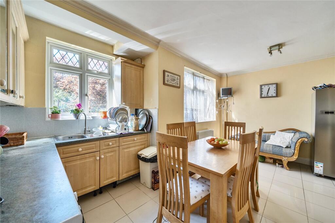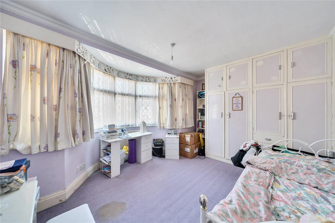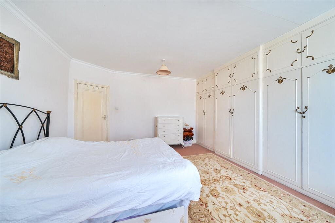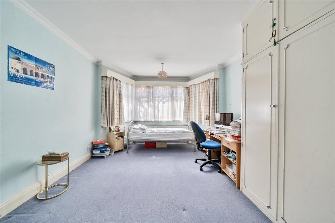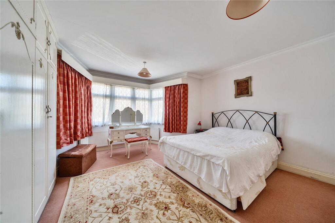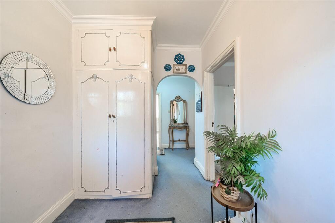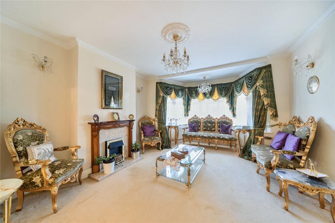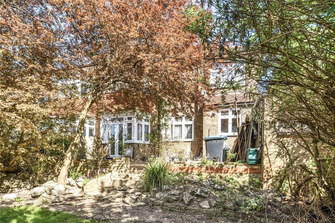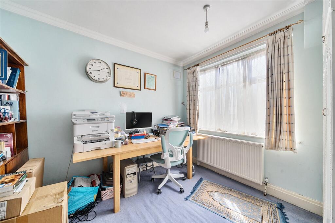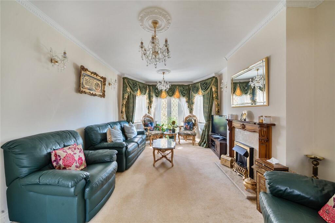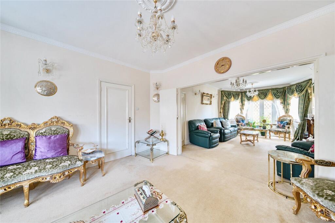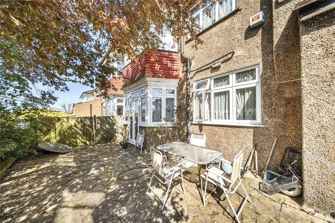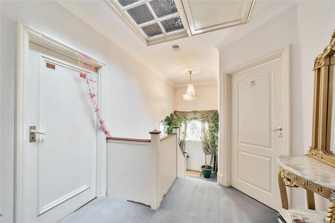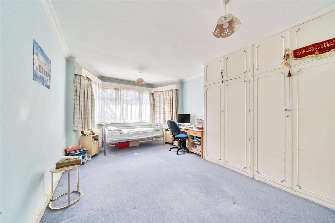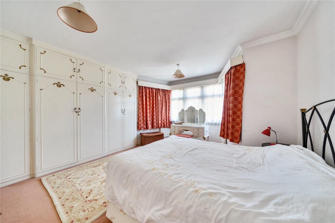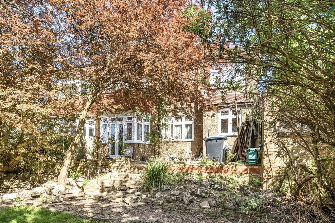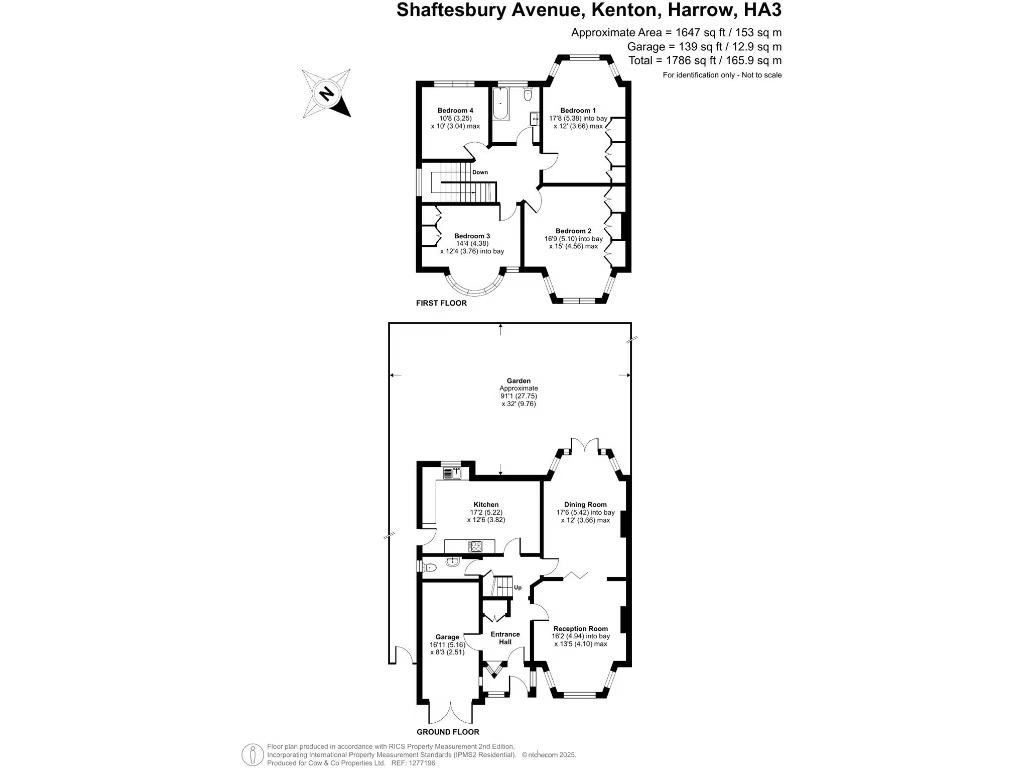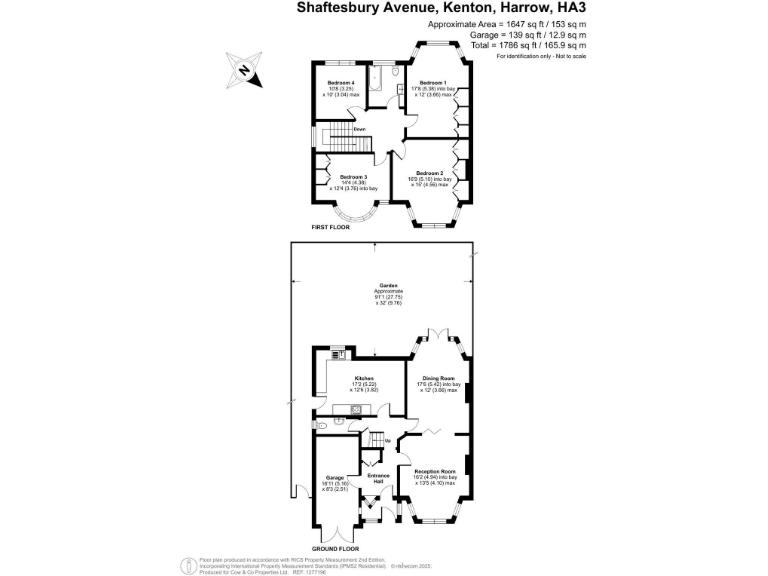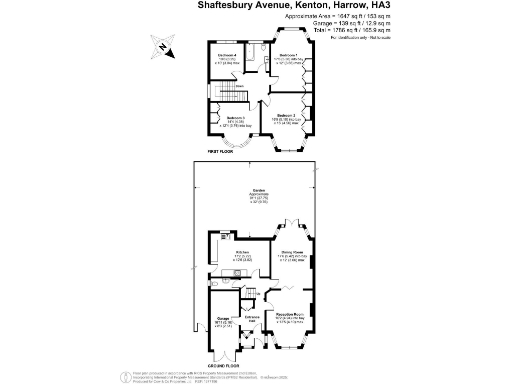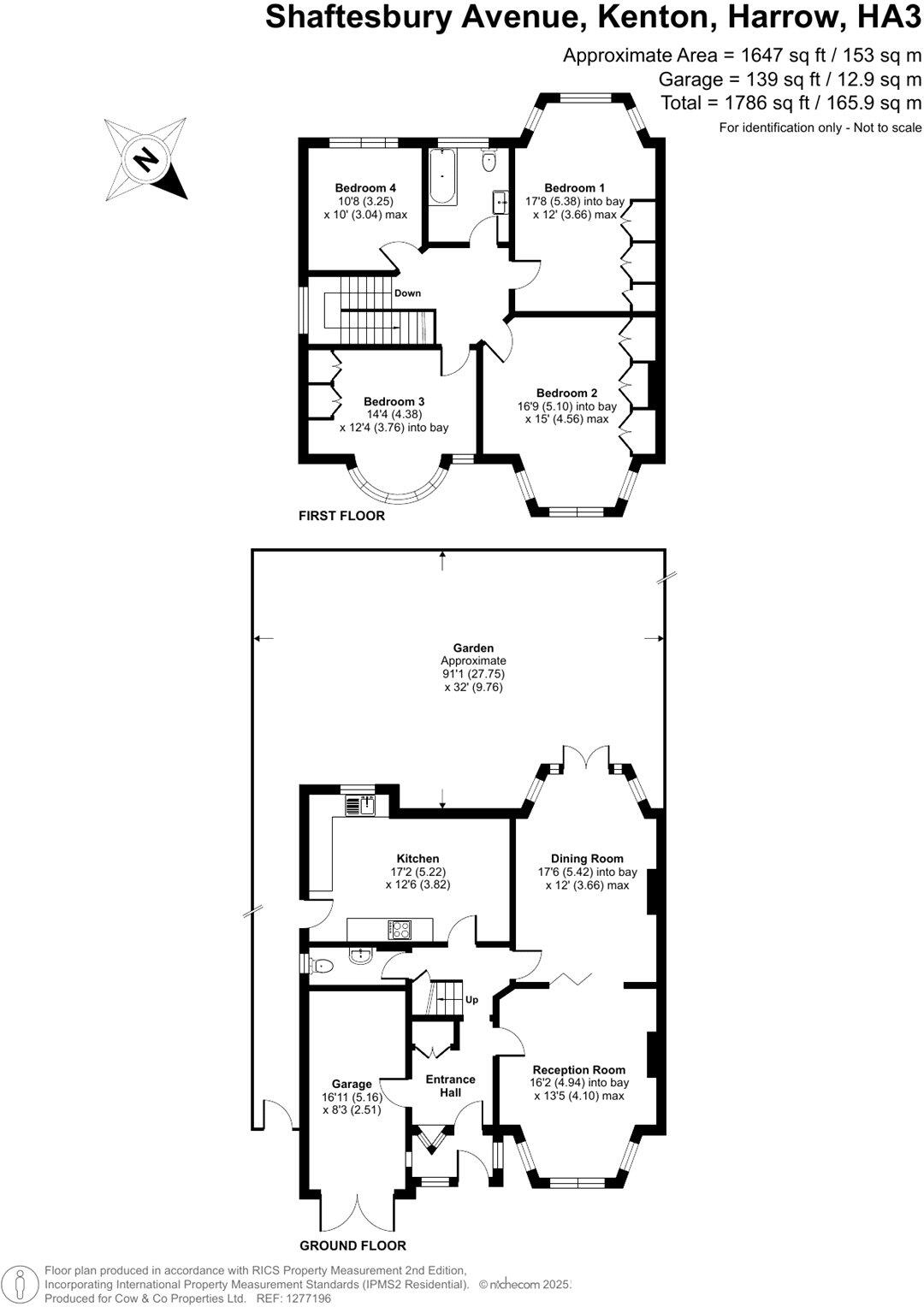Summary - 11 SHAFTESBURY AVENUE KENTON HARROW HA3 0QT
4 bed 1 bath Semi-Detached
1930s double-fronted semi with garden, garage and loft/rear extension potential in Mount Stewart catchment..
Double-fronted 1930s semi-detached with period features
Four double bedrooms across multi-storey layout
Two reception rooms and kitchen/breakfast area
Large west-facing garden; garage and own driveway parking
Close to Preston Road (Metropolitan Line) station
Within Mount Stewart school catchment; strong local schools
Single bathroom for four bedrooms — may need upgrading
Solid brick walls assumed uninsulated; energy improvements advised
This double-fronted 1930s semi-detached house offers spacious family living with four double bedrooms across three storeys. The property sits on a large plot with a west-facing garden, off-street parking and a garage accessed via its own drive — practical for families with cars and gardening plans. Double glazing was installed after 2002 and the home is gas‑heated by a boiler and radiators.
The layout includes two reception rooms and a fitted kitchen/breakfast area, with clear scope to extend into the rear or the loft to add space and value (subject to planning). The house retains period character — bay windows, cornicing and a fireplace — making it appealing to buyers who value original features.
Buyers should note there is a single bathroom for four bedrooms and the property has solid brick walls that are assumed to have no cavity insulation, so some energy‑efficiency upgrades may be needed. Decor is dated in parts, so early purchasers should budget for modernisation or refurbishment to bring the house up to contemporary standards.
Location is a strength: Preston Road (Metropolitan Line) station is close by for quick central-London access, and the home falls within the Mount Stewart school catchment with several highly rated local schools nearby. The freehold tenure, large plot and extension potential make this a compelling choice for growing families or buyers seeking renovation potential in a very affluent, low-crime area.
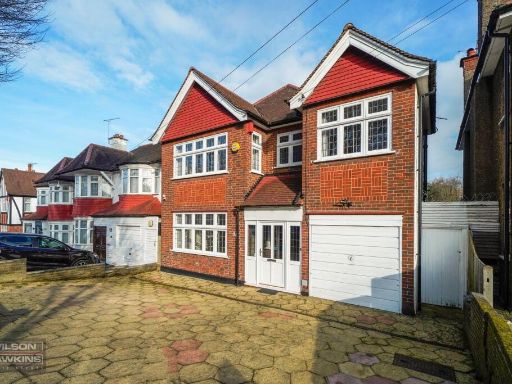 4 bedroom detached house for sale in Shaftesbury Avenue, Kenton, Harrow, HA3 — £989,950 • 4 bed • 1 bath • 1683 ft²
4 bedroom detached house for sale in Shaftesbury Avenue, Kenton, Harrow, HA3 — £989,950 • 4 bed • 1 bath • 1683 ft²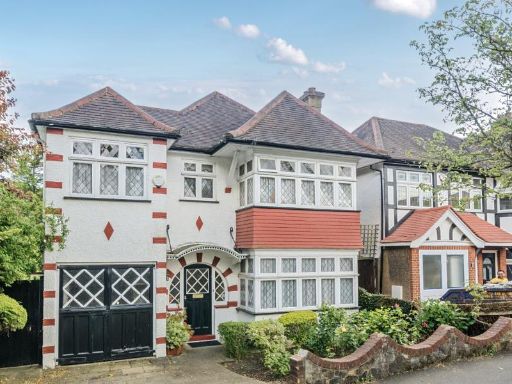 4 bedroom detached house for sale in Mount Stewart Avenue, Kenton, HA3 0JP, HA3 — £850,000 • 4 bed • 1 bath • 1472 ft²
4 bedroom detached house for sale in Mount Stewart Avenue, Kenton, HA3 0JP, HA3 — £850,000 • 4 bed • 1 bath • 1472 ft²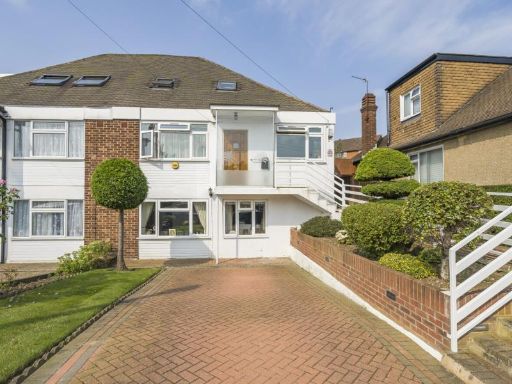 4 bedroom semi-detached house for sale in Hillside Gardens, Kenton, HA3 9UW, HA3 — £850,000 • 4 bed • 3 bath • 1431 ft²
4 bedroom semi-detached house for sale in Hillside Gardens, Kenton, HA3 9UW, HA3 — £850,000 • 4 bed • 3 bath • 1431 ft²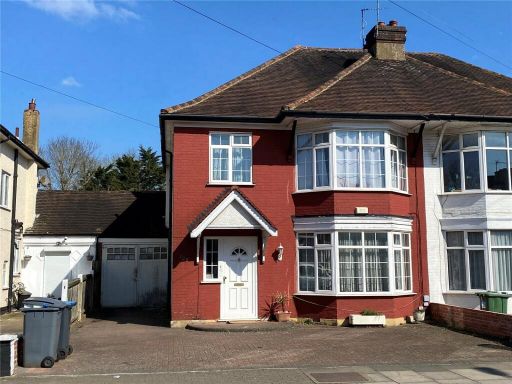 3 bedroom semi-detached house for sale in Draycott Avenue, Kenton, Harrow, HA3 — £650,000 • 3 bed • 2 bath • 1667 ft²
3 bedroom semi-detached house for sale in Draycott Avenue, Kenton, Harrow, HA3 — £650,000 • 3 bed • 2 bath • 1667 ft²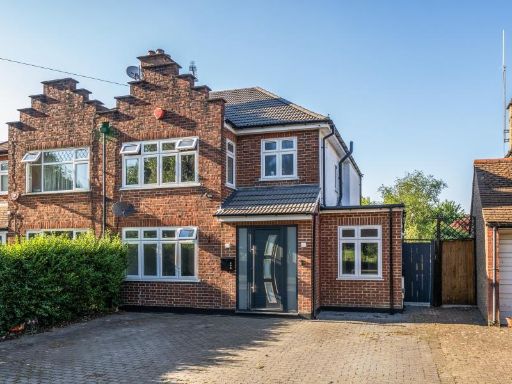 4 bedroom semi-detached house for sale in Woodcock Hill, Kenton, HA3 0PG, HA3 — £850,000 • 4 bed • 2 bath • 1506 ft²
4 bedroom semi-detached house for sale in Woodcock Hill, Kenton, HA3 0PG, HA3 — £850,000 • 4 bed • 2 bath • 1506 ft²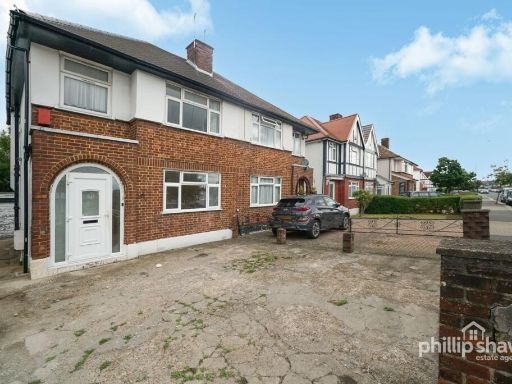 4 bedroom semi-detached house for sale in Preston Hill, Harrow, HA3 — £600,000 • 4 bed • 1 bath • 11496 ft²
4 bedroom semi-detached house for sale in Preston Hill, Harrow, HA3 — £600,000 • 4 bed • 1 bath • 11496 ft²