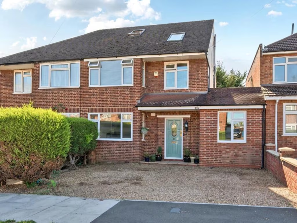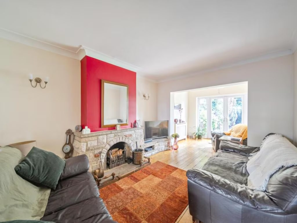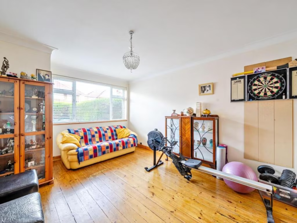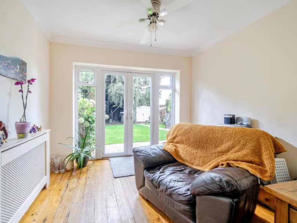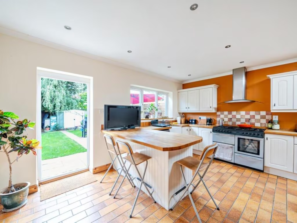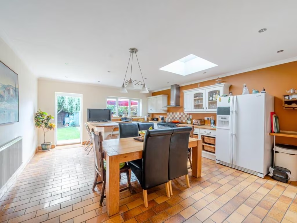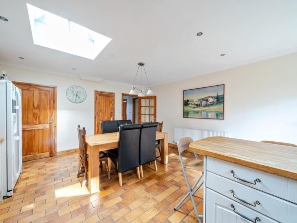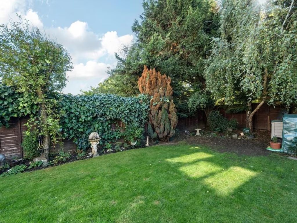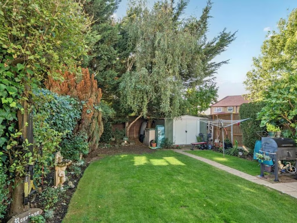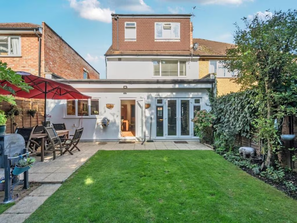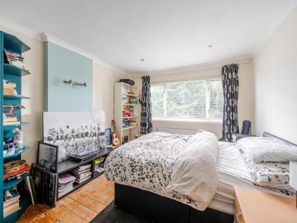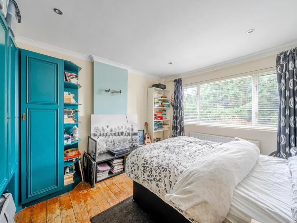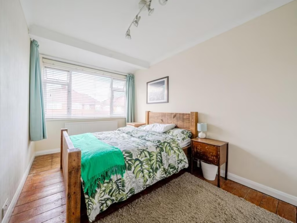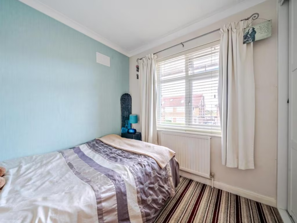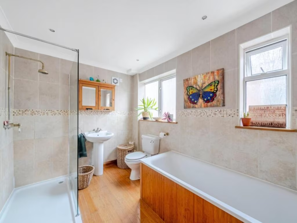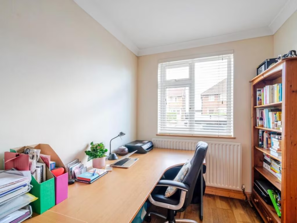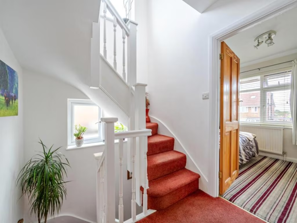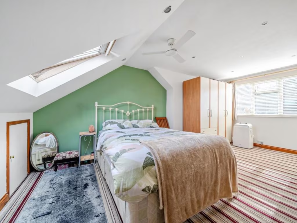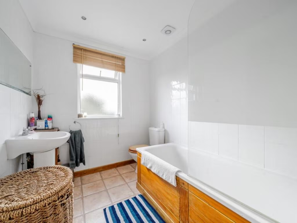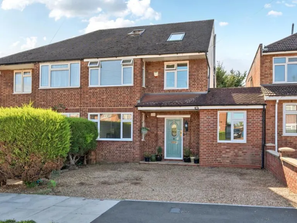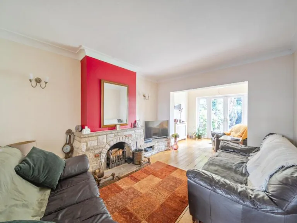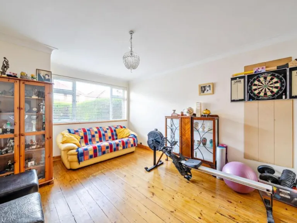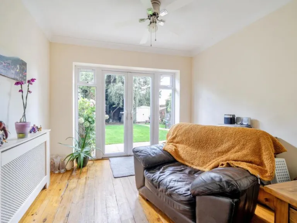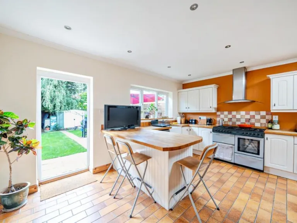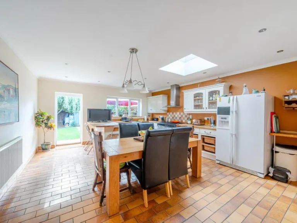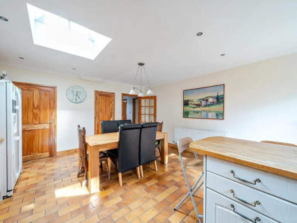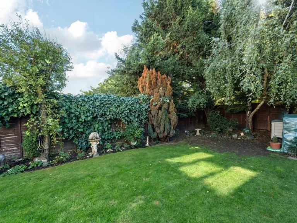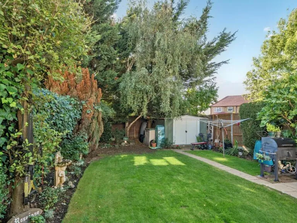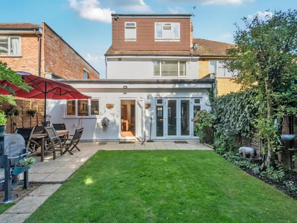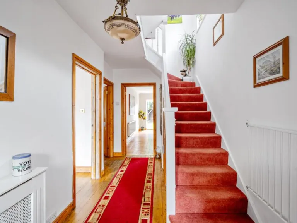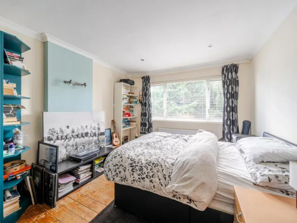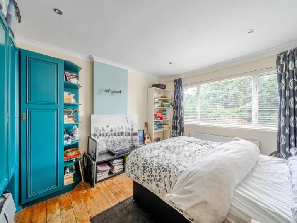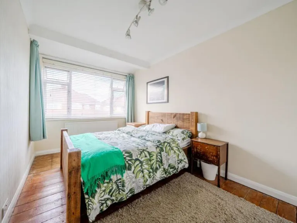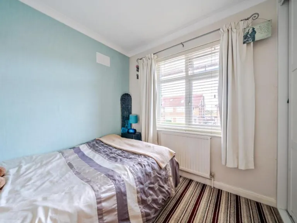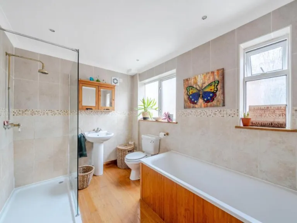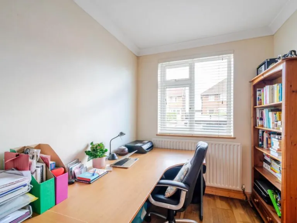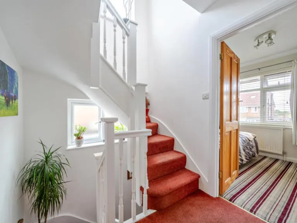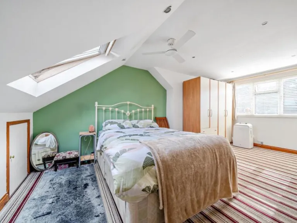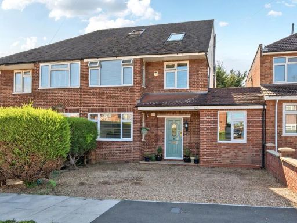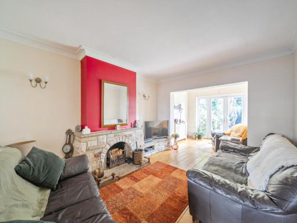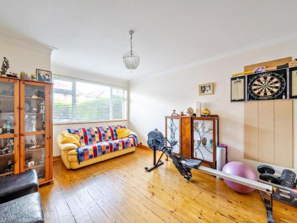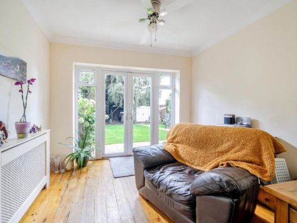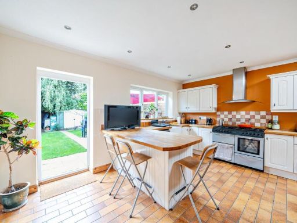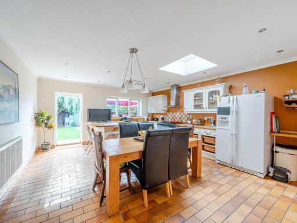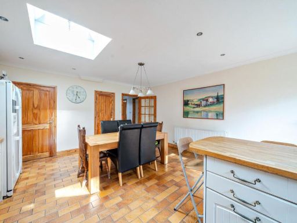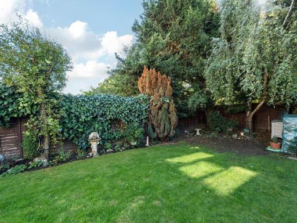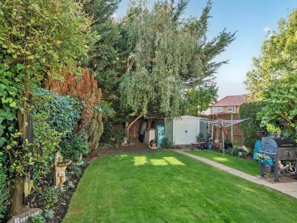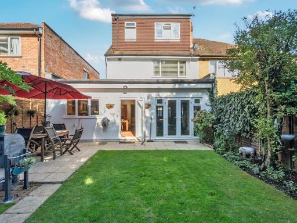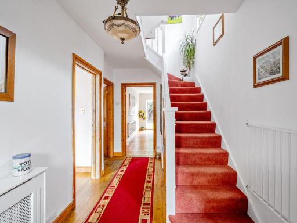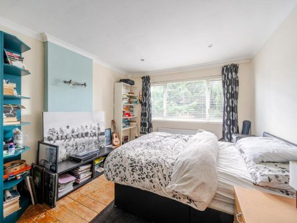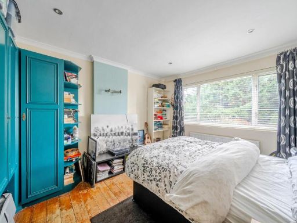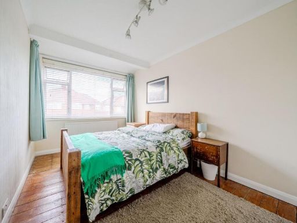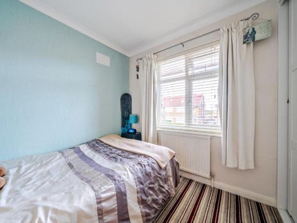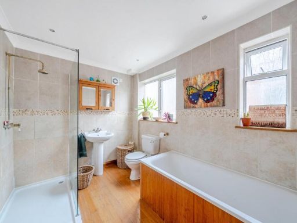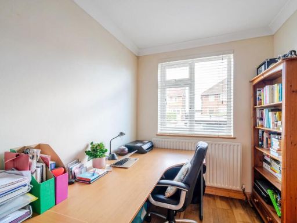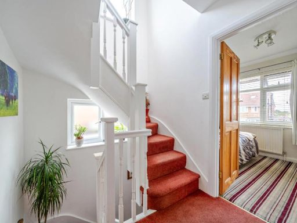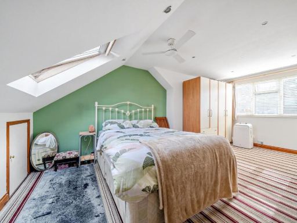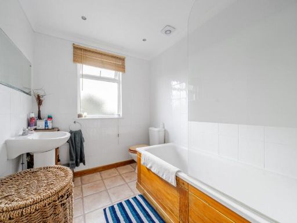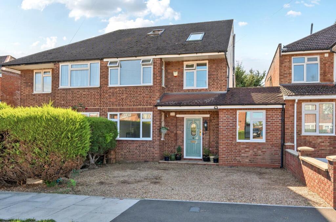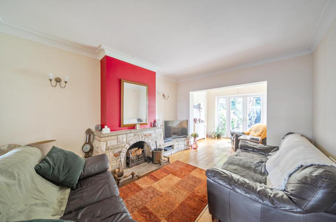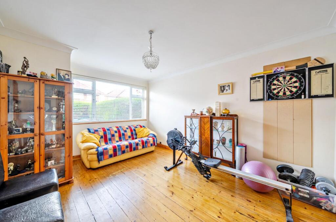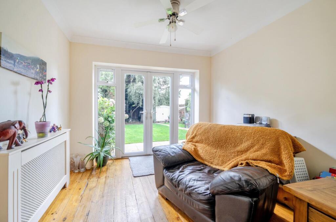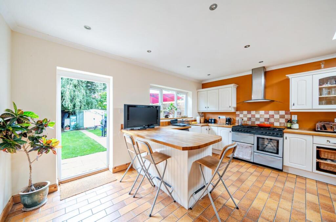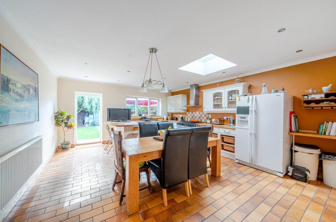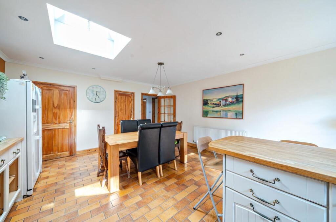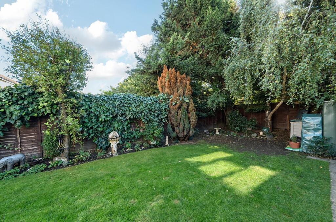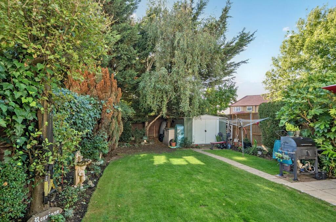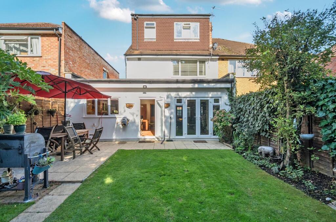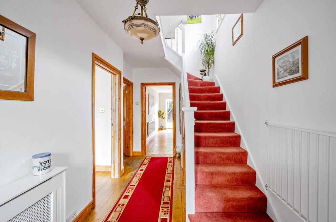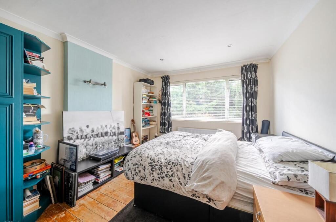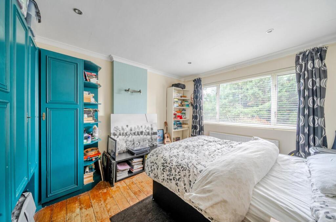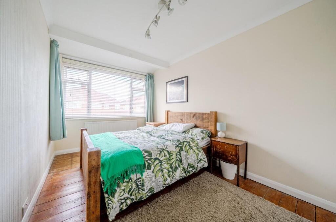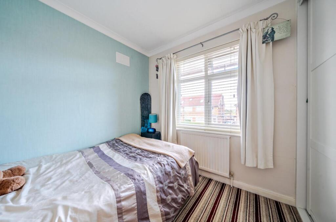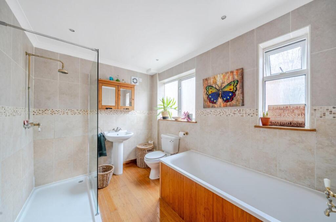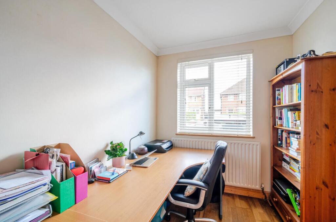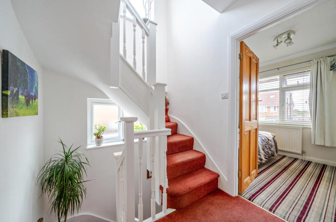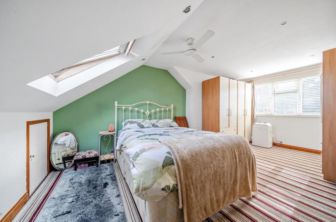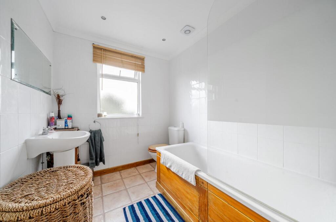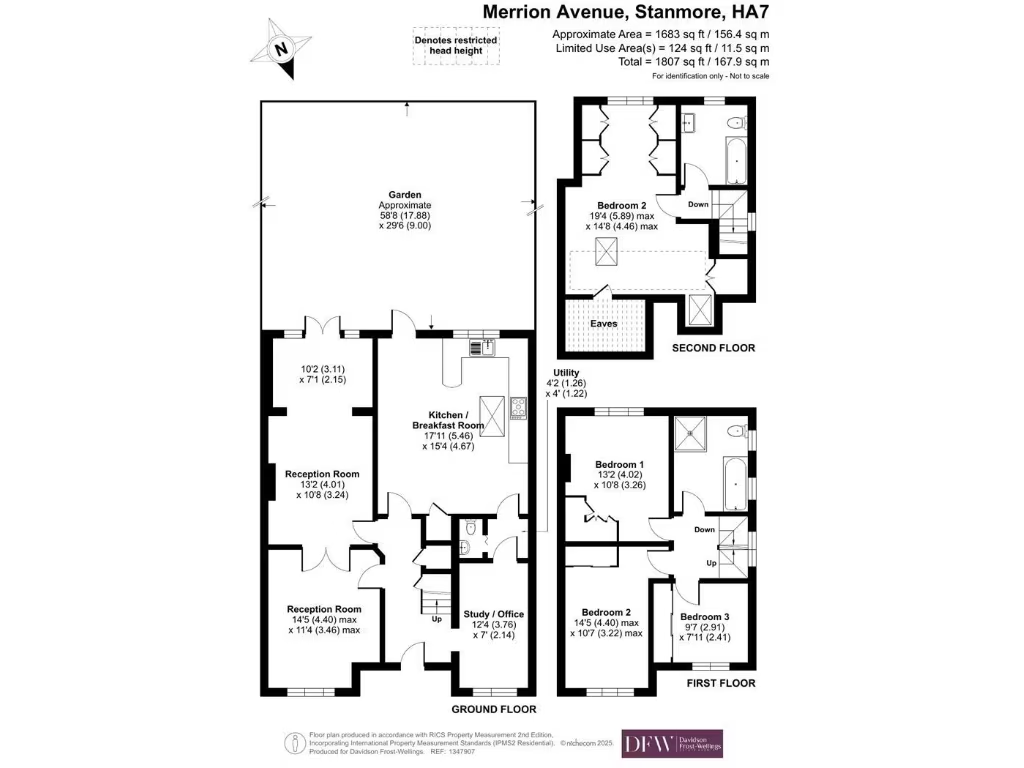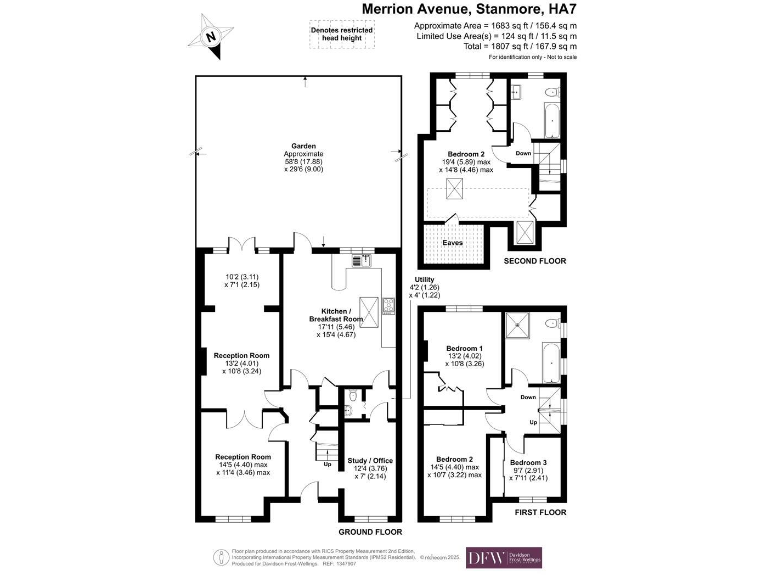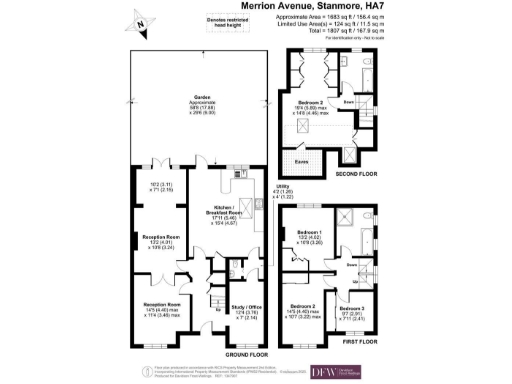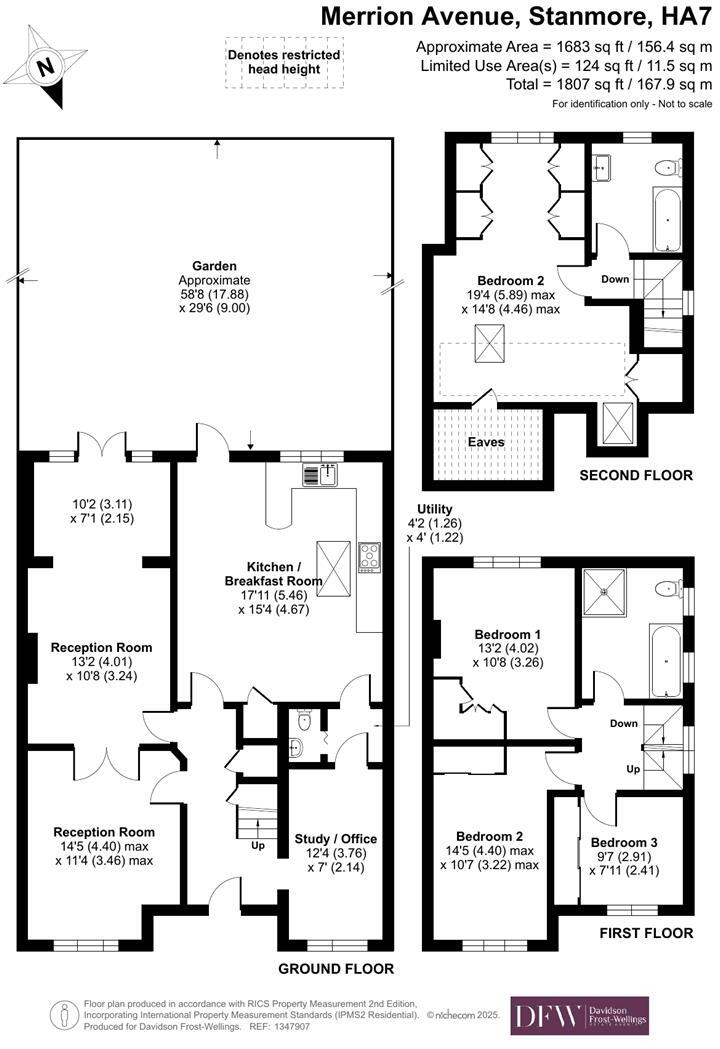Summary - Merrion Avenue, Stanmore, HA7 HA7 4RU
4 bed 2 bath Semi-Detached
Roomy family home with loft suite and west garden near Stanmore station.
- Four bedrooms plus loft master bedroom and additional bathroom
- Large reception room separated by glass doors for flexible use
- Dine-in kitchen, office, utility room and ground-floor WC
- West-facing rear garden with patio and mature lawn
- Private driveway with off-street parking
- Solid brick walls assumed uninsulated; insulation upgrade advised
- Double glazing present; install date unknown, may need replacement
- Council Tax Harrow Band E (above average)
A spacious four-bedroom semi-detached house arranged over three storeys, offering flexible family living in a well-regarded Stanmore location. The ground floor features a large reception divided by glass doors, a dine-in kitchen, useful office, utility room and guest WC — practical rooms for everyday family life. A loft conversion delivers a master bedroom with an additional bathroom, increasing sleeping accommodation and scope for multigenerational use or a work-from-home retreat.
Outside, the property sits on a decent plot with a private driveway and a west-facing rear garden with patio and mature lawn — good for afternoon sun and informal outdoor use. Stanmore tube station, local shops and several highly regarded schools are within easy reach, making the house suitable for commuters and families prioritising education and local amenities.
The house dates from the 1930s–1940s and retains period character such as a bay-windowed living room and decorative moulding. It has double glazing (install date unknown) and gas central heating via boiler and radiators. Buyers should note the solid brick wall construction is assumed to have no cavity insulation and the glazing history is unspecified — upgrading insulation and windows could improve comfort and running costs.
Practical points to consider: the property is freehold and in an affluent, low-crime area with fast broadband and excellent mobile signal, but council tax sits at Harrow Band E (above average). Overall this is a roomy family home with immediate usability and clear potential for energy-efficiency improvements or cosmetic updating to increase value.
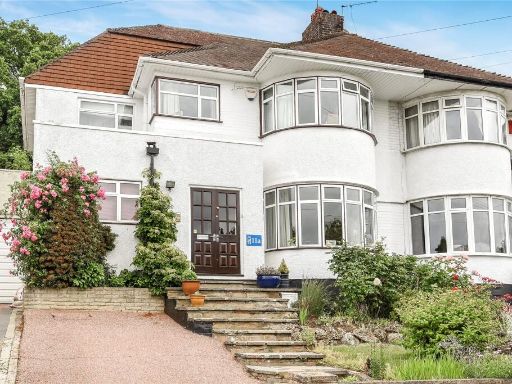 4 bedroom semi-detached house for sale in Vernon Drive, Stanmore, HA7 — £800,000 • 4 bed • 2 bath • 1693 ft²
4 bedroom semi-detached house for sale in Vernon Drive, Stanmore, HA7 — £800,000 • 4 bed • 2 bath • 1693 ft²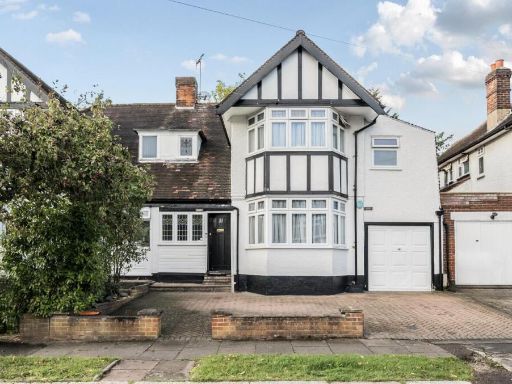 4 bedroom semi-detached house for sale in Lansdowne Road, Stanmore, HA7 — £975,000 • 4 bed • 2 bath • 1681 ft²
4 bedroom semi-detached house for sale in Lansdowne Road, Stanmore, HA7 — £975,000 • 4 bed • 2 bath • 1681 ft²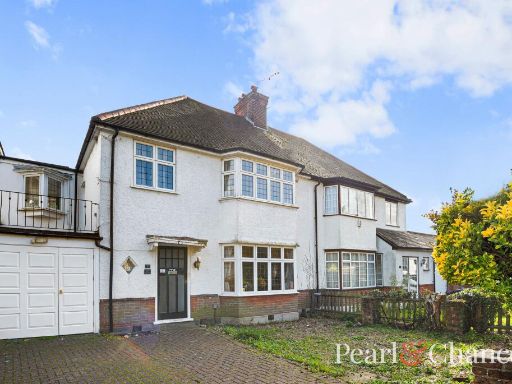 4 bedroom semi-detached house for sale in Hilltop Way, Stanmore, HA7 — £985,000 • 4 bed • 2 bath • 1760 ft²
4 bedroom semi-detached house for sale in Hilltop Way, Stanmore, HA7 — £985,000 • 4 bed • 2 bath • 1760 ft²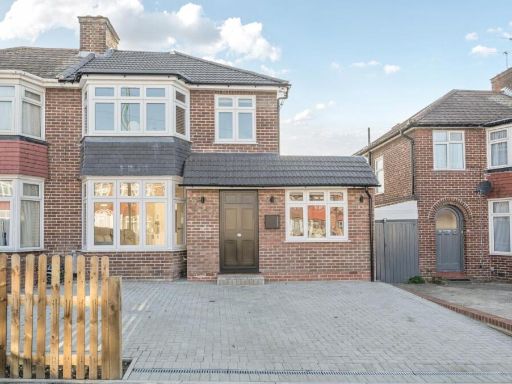 4 bedroom semi-detached house for sale in Peareswood Gardens, Stanmore, HA7 — £795,000 • 4 bed • 2 bath • 1108 ft²
4 bedroom semi-detached house for sale in Peareswood Gardens, Stanmore, HA7 — £795,000 • 4 bed • 2 bath • 1108 ft²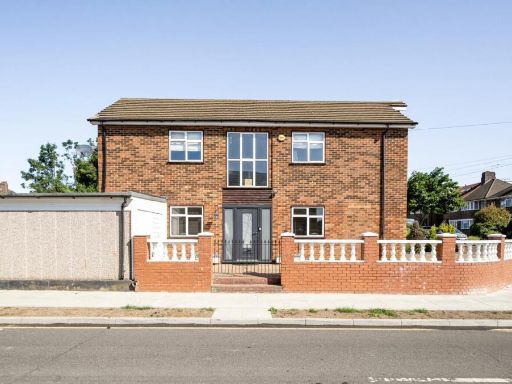 5 bedroom detached house for sale in Merrion Avenue, Stanmore, HA7 — £1,000,000 • 5 bed • 4 bath • 2000 ft²
5 bedroom detached house for sale in Merrion Avenue, Stanmore, HA7 — £1,000,000 • 5 bed • 4 bath • 2000 ft²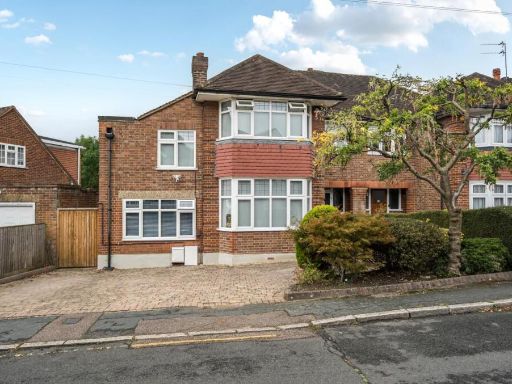 4 bedroom semi-detached house for sale in Barn Crescent, Stanmore, HA7 — £1,145,000 • 4 bed • 2 bath • 1795 ft²
4 bedroom semi-detached house for sale in Barn Crescent, Stanmore, HA7 — £1,145,000 • 4 bed • 2 bath • 1795 ft²