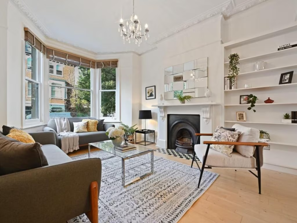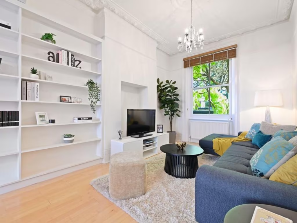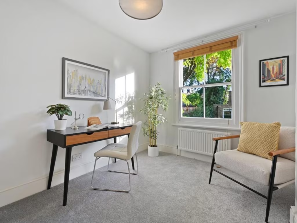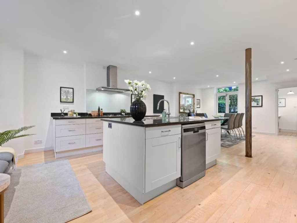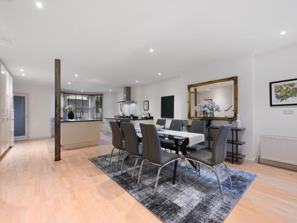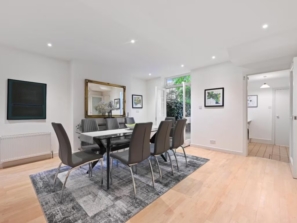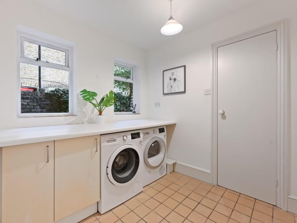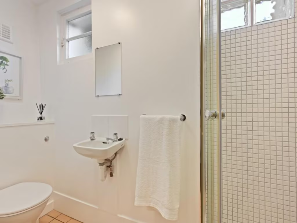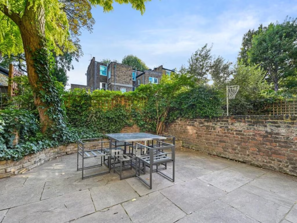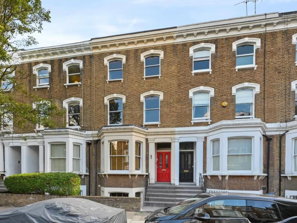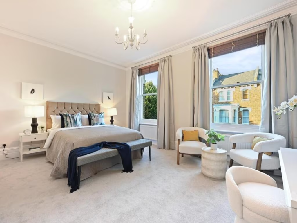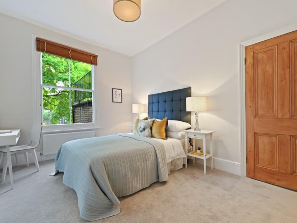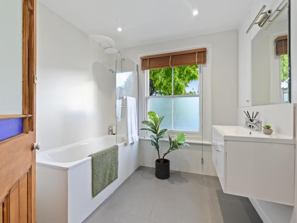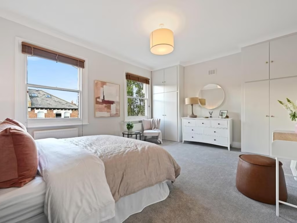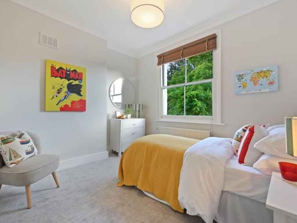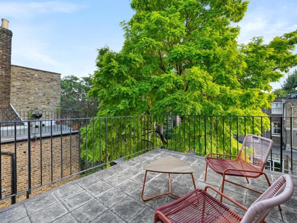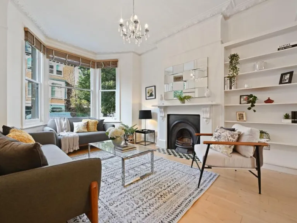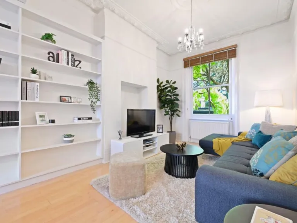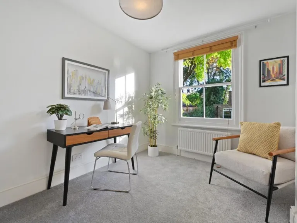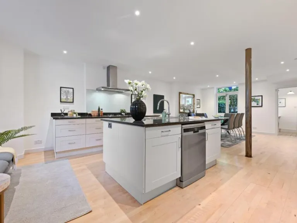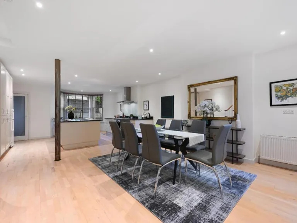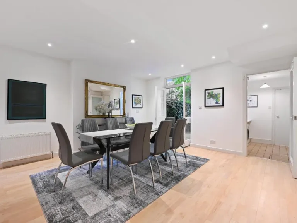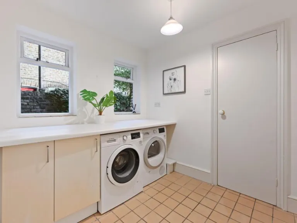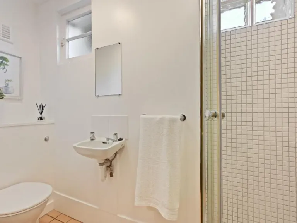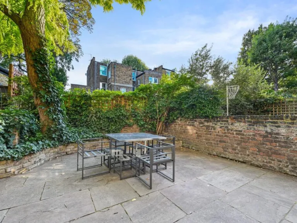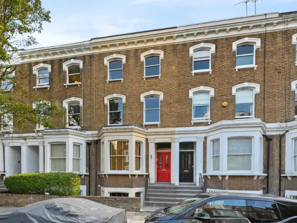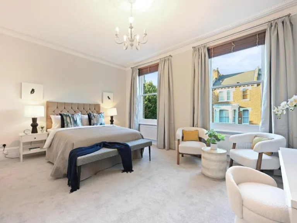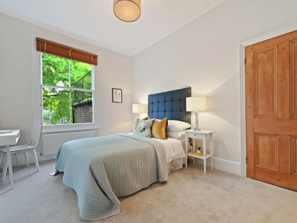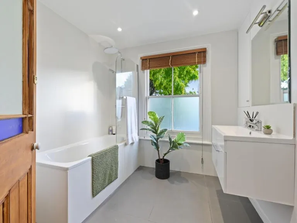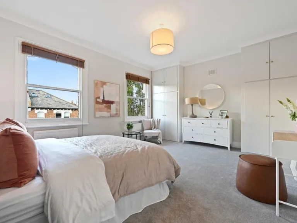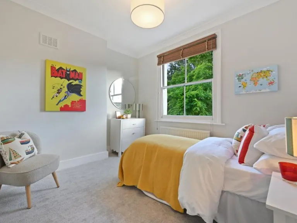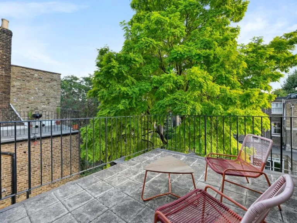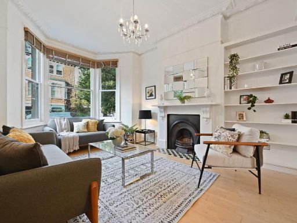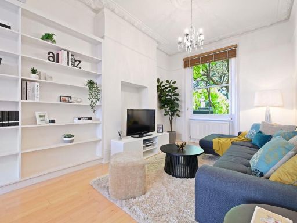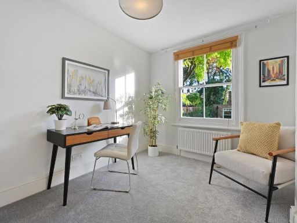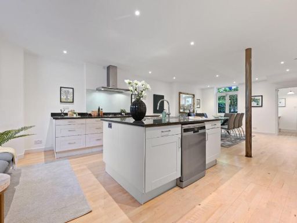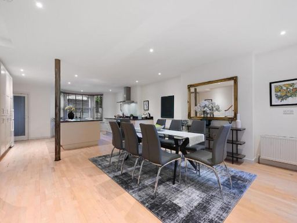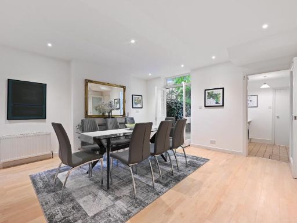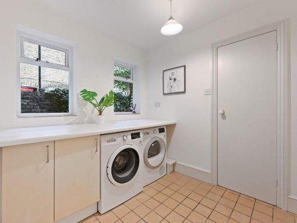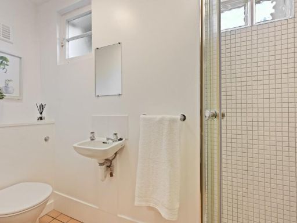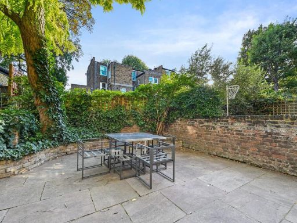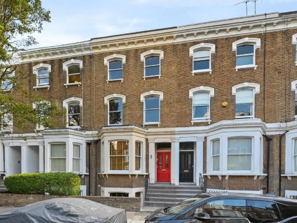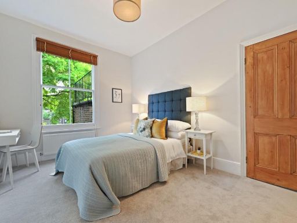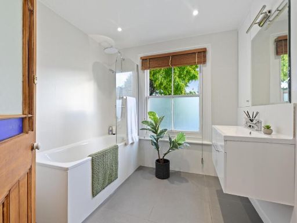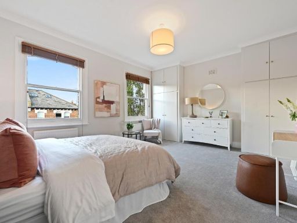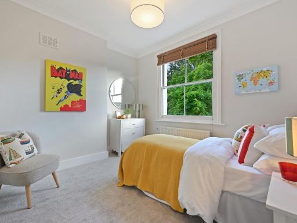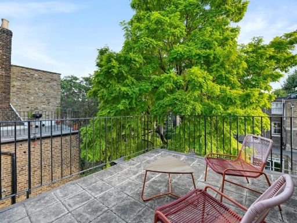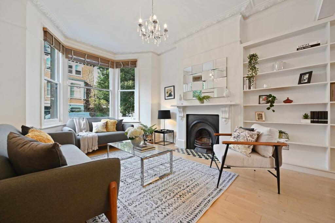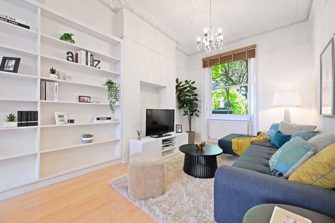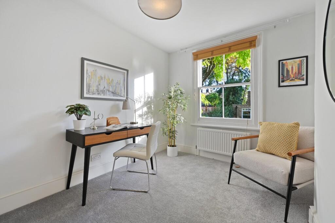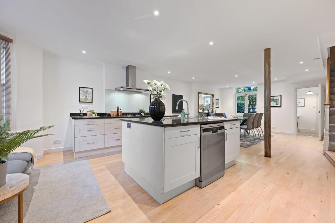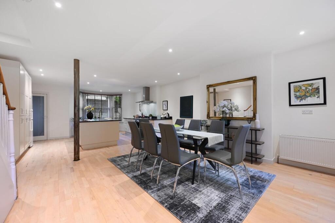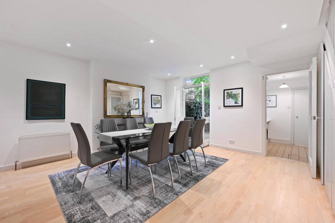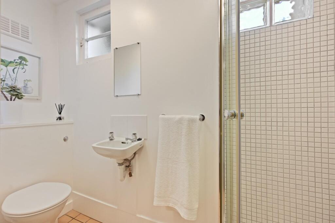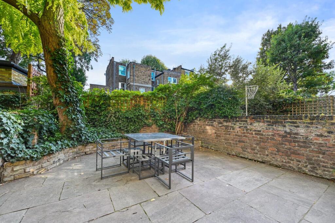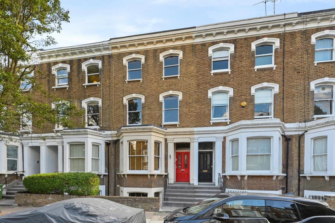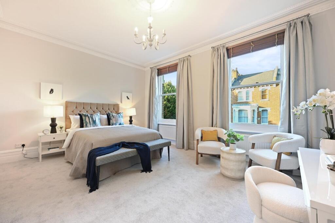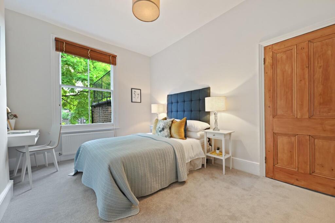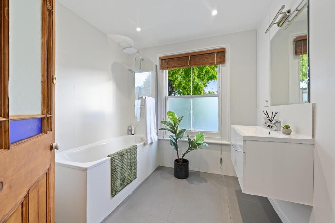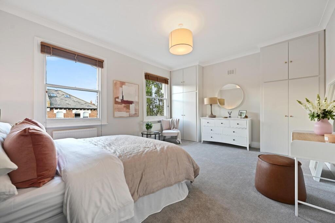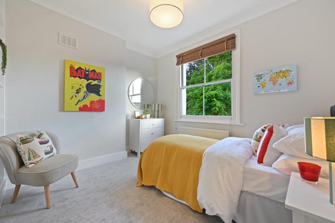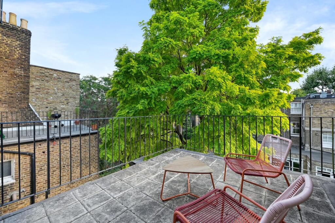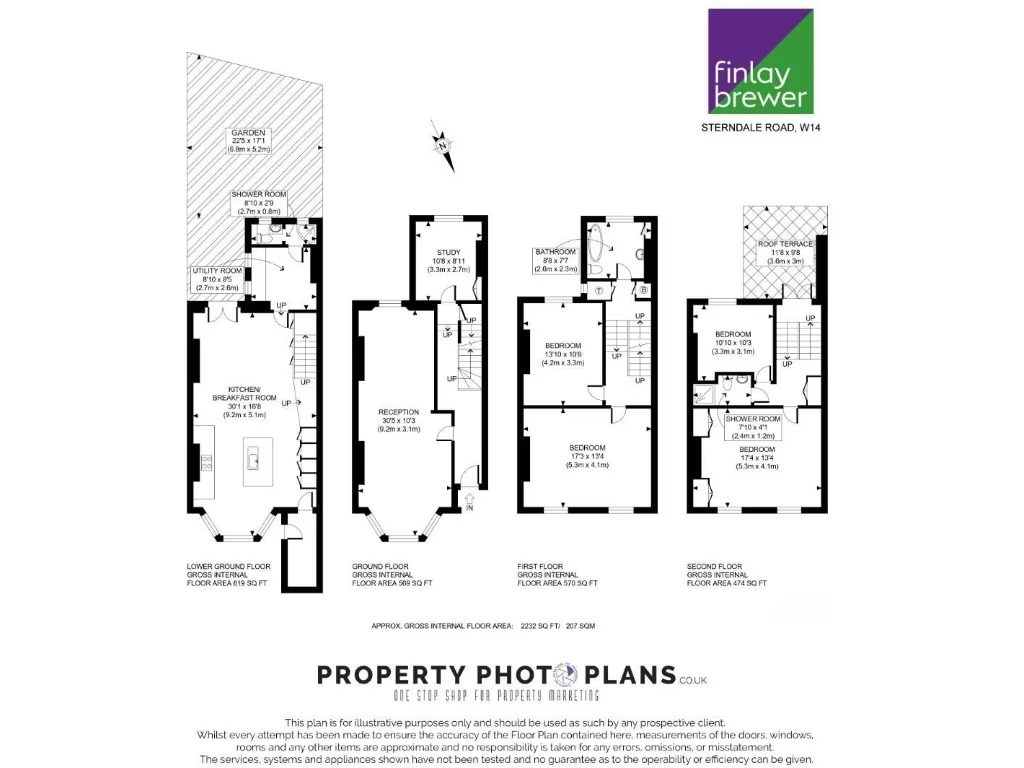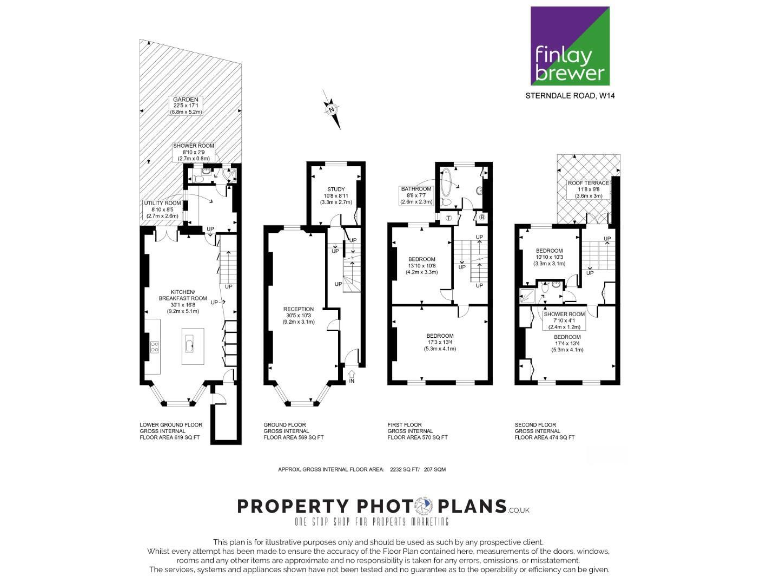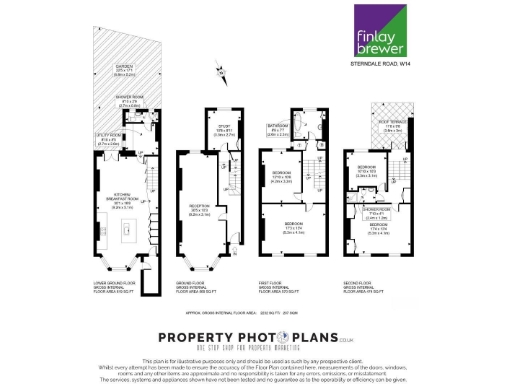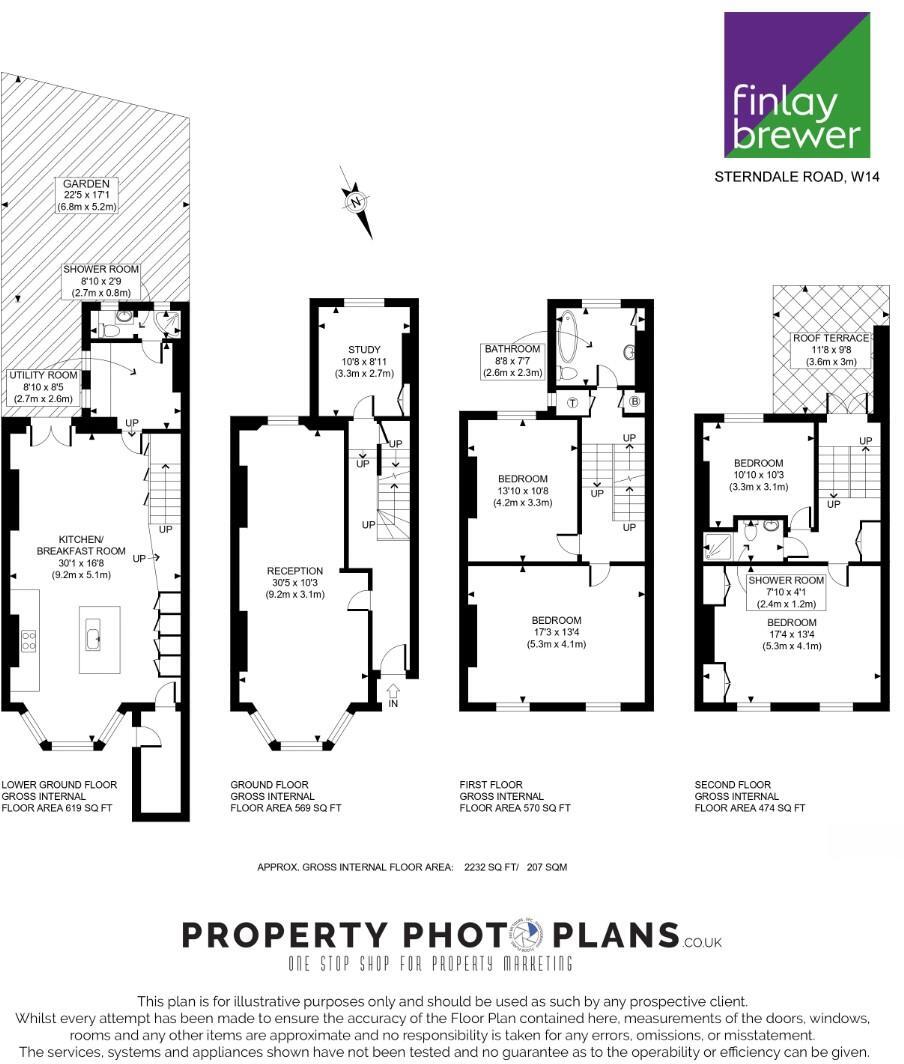Summary - 13 STERNDALE ROAD LONDON W14 0HT
4 bed 3 bath House
Large four‑bedroom Victorian terrace with garden and roof terrace near Hammersmith transport hub.
Approximately 2,232 sq ft across four floors, spacious Victorian plan
This substantial Victorian mid-terrace offers generous family accommodation across four floors, arranged as four double bedrooms, a formal double reception and a full-width kitchen/breakfast room with island. The layout suits family life with separate reception and study space, plus practical lower-ground utility and shower room. A separate lower-ground entrance provides flexibility for home-working, occasional rental or multi-generation use.
Outdoor space includes a private walled garden and a decked roof terrace, both rare extras for a central W14 terrace. The property occupies a popular, tree-lined residential road within easy walking distance of Hammersmith Broadway, Westfield and strong local schools—convenience that suits commuting families and professionals.
Note the material facts plainly: the house is an older solid-brick Victorian build (pre‑1900) with assumed limited wall insulation, an EPC rating of D (60) and a very high Council Tax Band H. The small rear plot and period construction suggest further energy-efficiency improvements may be needed and there may be scope for targeted refurbishment to modernise services and finishes.
Overall this is a well-configured, well-presented family home of approximately 2,230 sq ft that combines period character with practical living spaces. Buyers attracted to location, space and conversion potential will find strong upside, while those prioritising low running costs should budget for insulation and possible servicing upgrades.
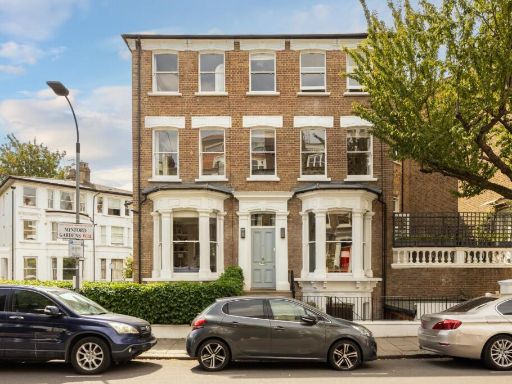 5 bedroom house for sale in Minford Gardens, London W14 — £2,275,000 • 5 bed • 4 bath • 2325 ft²
5 bedroom house for sale in Minford Gardens, London W14 — £2,275,000 • 5 bed • 4 bath • 2325 ft²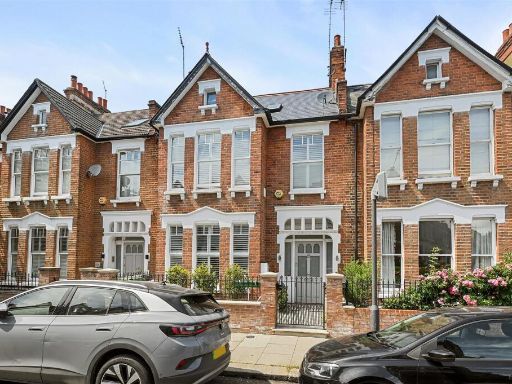 4 bedroom house for sale in Bolingbroke Road, London W14 — £2,400,000 • 4 bed • 3 bath • 2120 ft²
4 bedroom house for sale in Bolingbroke Road, London W14 — £2,400,000 • 4 bed • 3 bath • 2120 ft²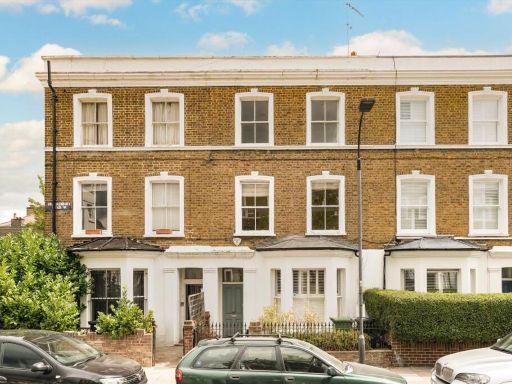 4 bedroom house for sale in Brackenbury Road, Hammersmith, W6 — £1,475,000 • 4 bed • 3 bath • 2000 ft²
4 bedroom house for sale in Brackenbury Road, Hammersmith, W6 — £1,475,000 • 4 bed • 3 bath • 2000 ft²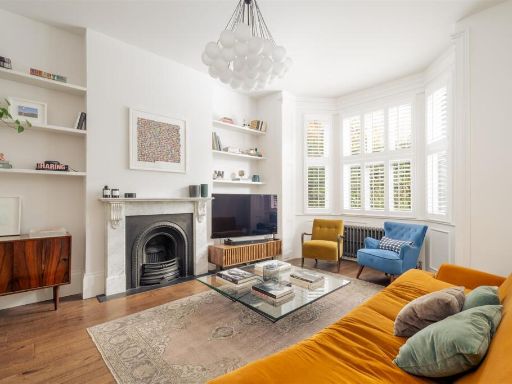 5 bedroom house for sale in Frithville Gardens, London W12 — £2,395,000 • 5 bed • 3 bath • 2304 ft²
5 bedroom house for sale in Frithville Gardens, London W12 — £2,395,000 • 5 bed • 3 bath • 2304 ft²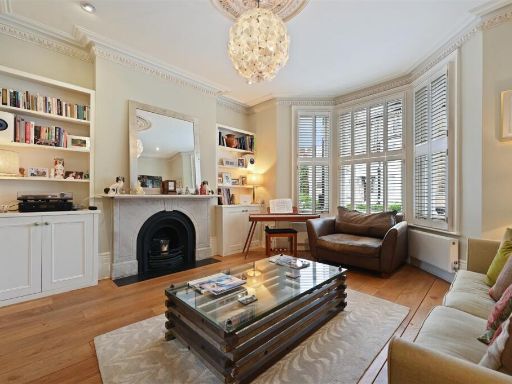 4 bedroom house for sale in Edith Road, London W14 — £2,975,000 • 4 bed • 4 bath • 2961 ft²
4 bedroom house for sale in Edith Road, London W14 — £2,975,000 • 4 bed • 4 bath • 2961 ft²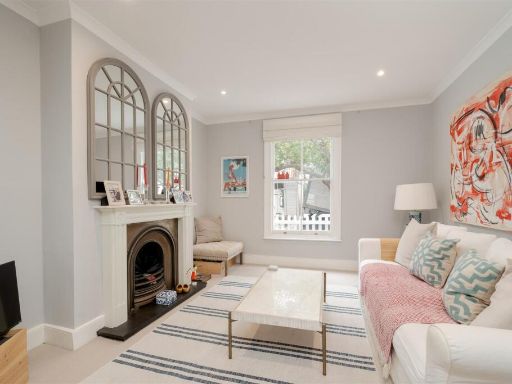 4 bedroom terraced house for sale in Irving Road, London W14 — £1,550,000 • 4 bed • 2 bath • 1719 ft²
4 bedroom terraced house for sale in Irving Road, London W14 — £1,550,000 • 4 bed • 2 bath • 1719 ft²