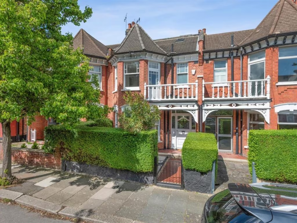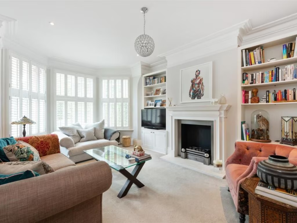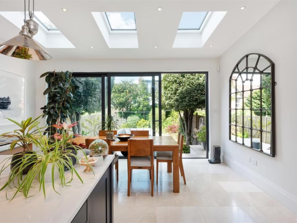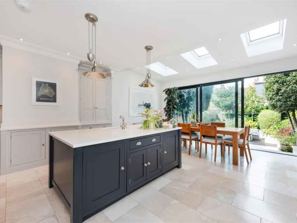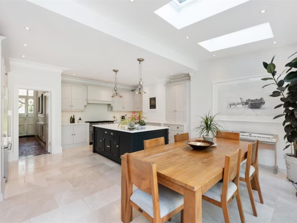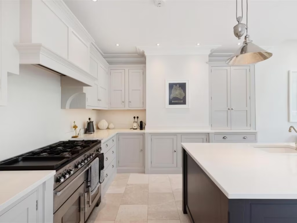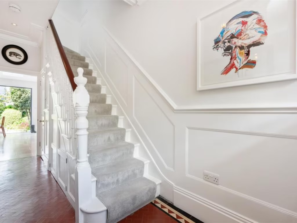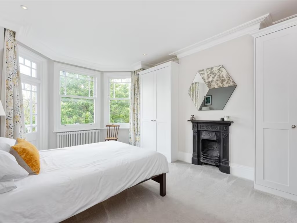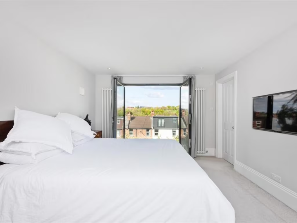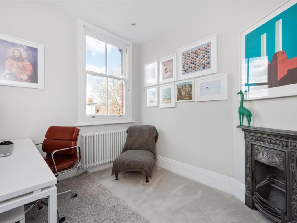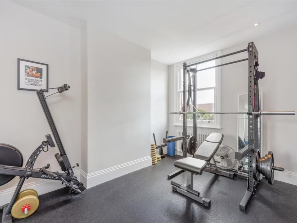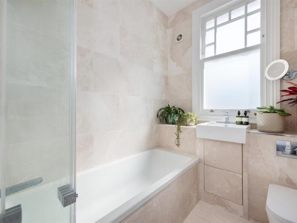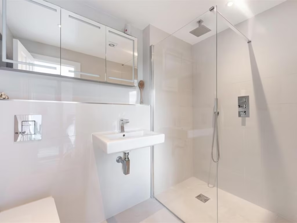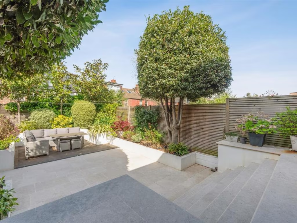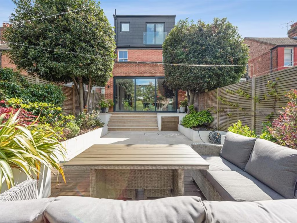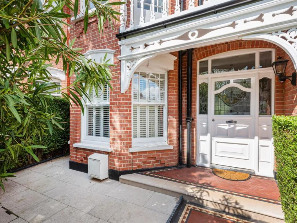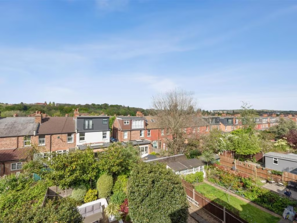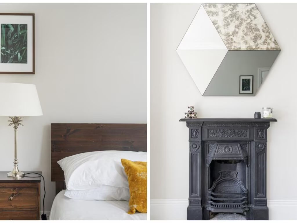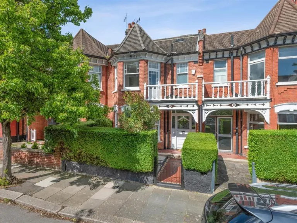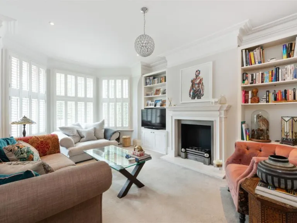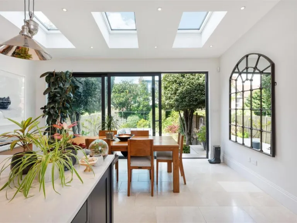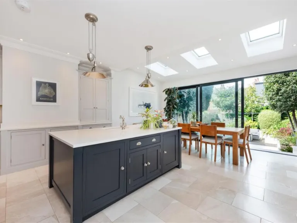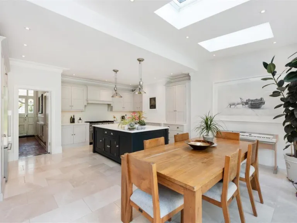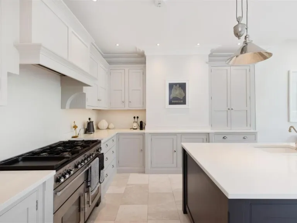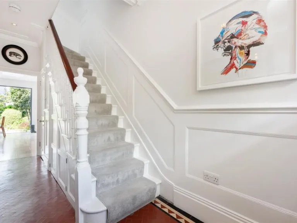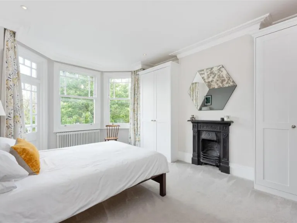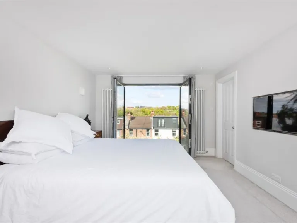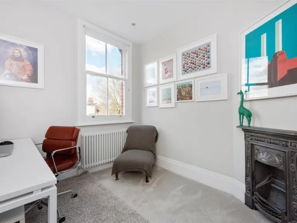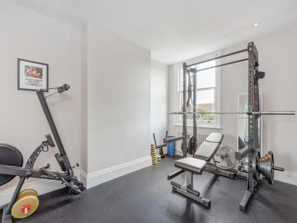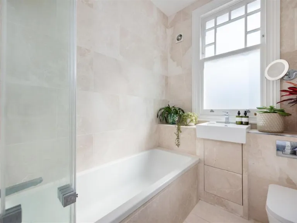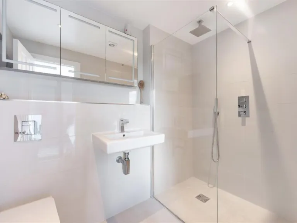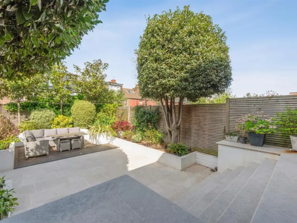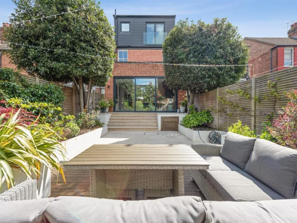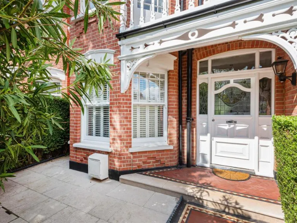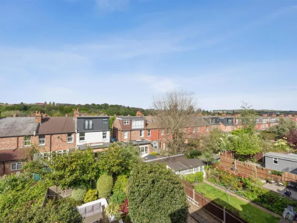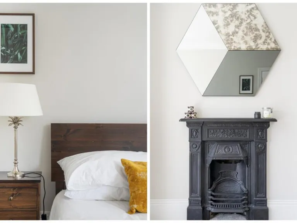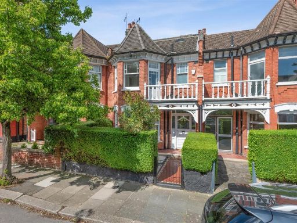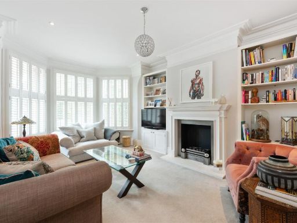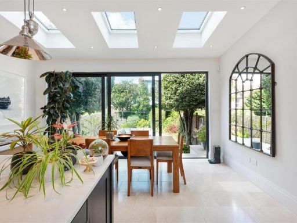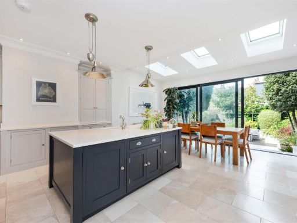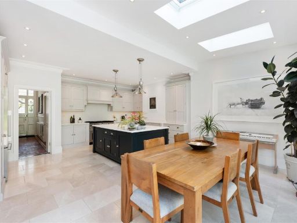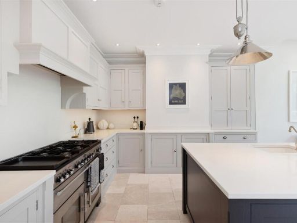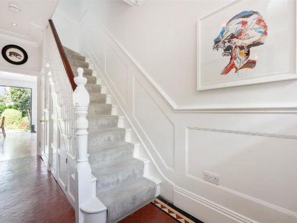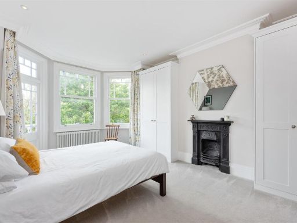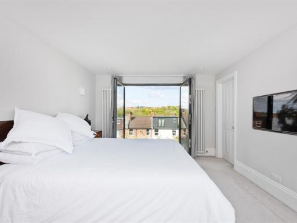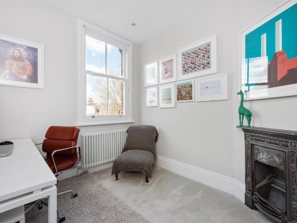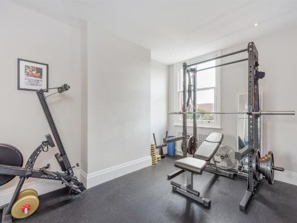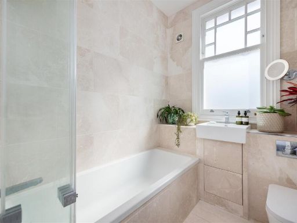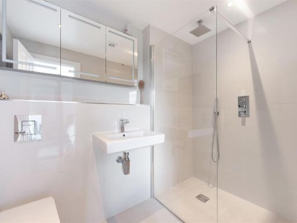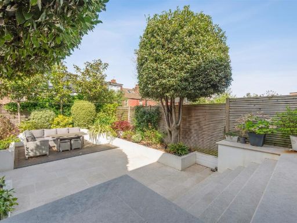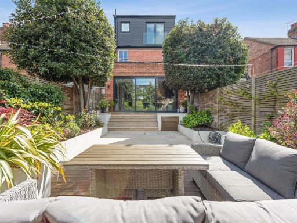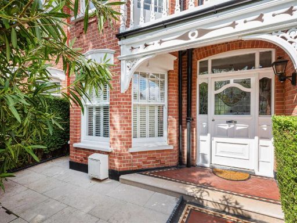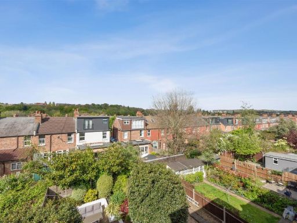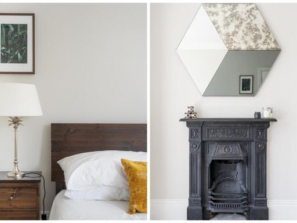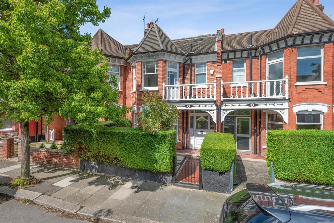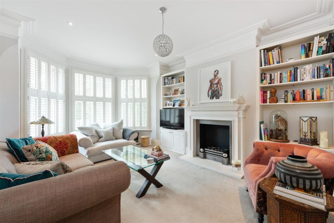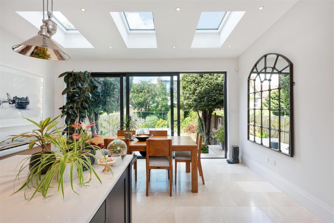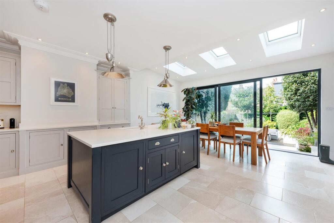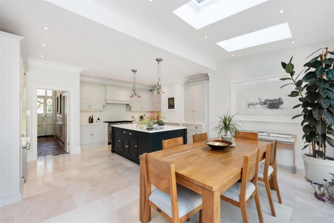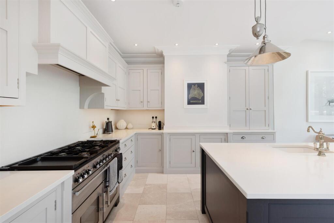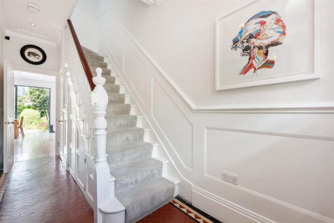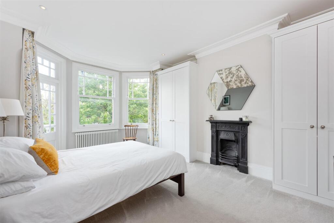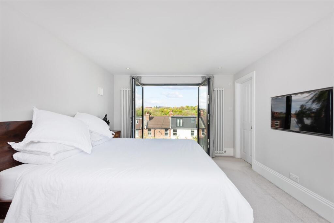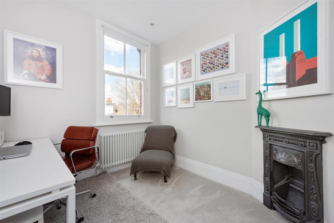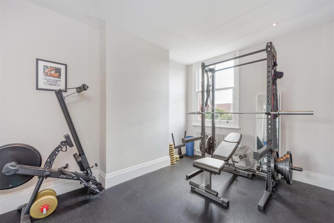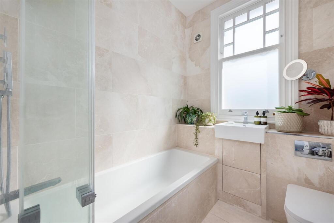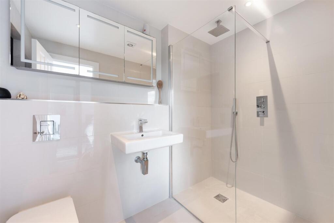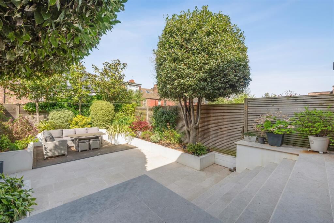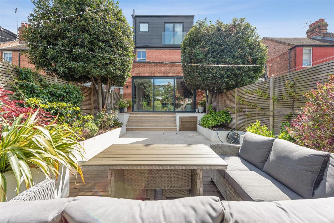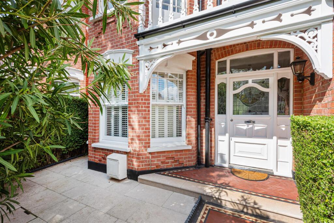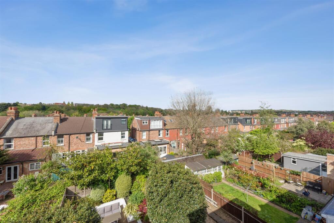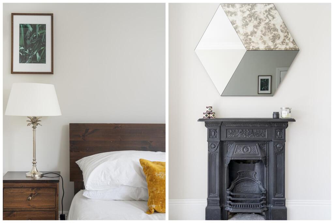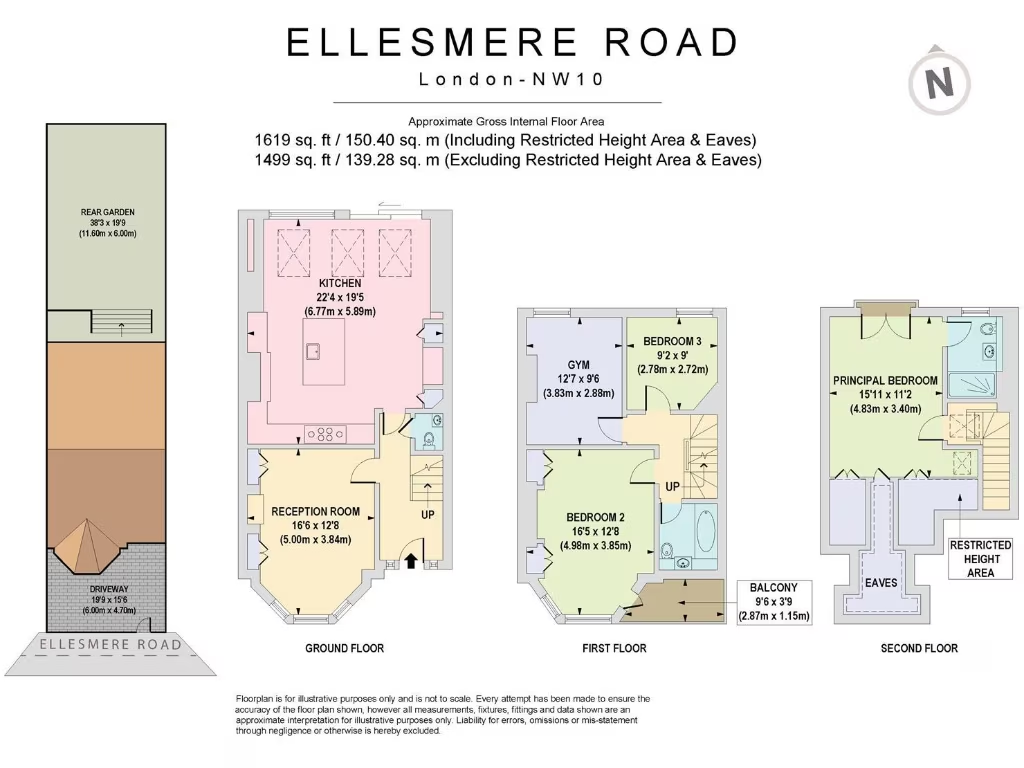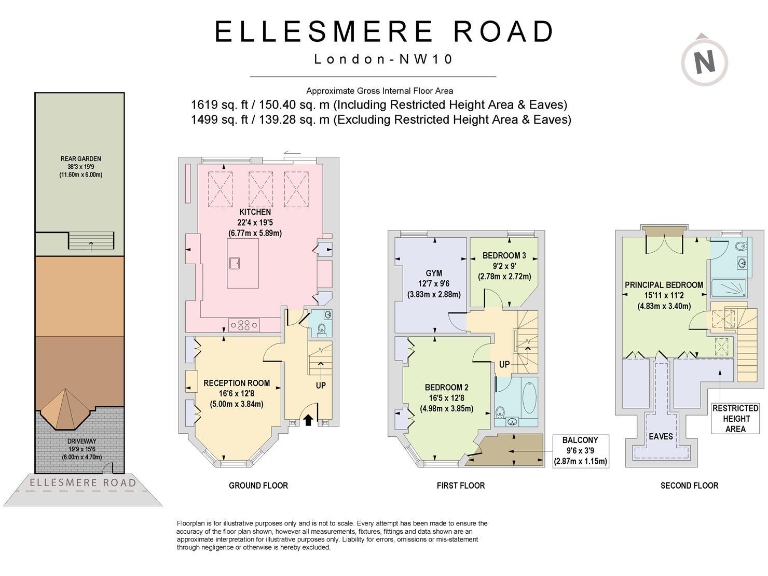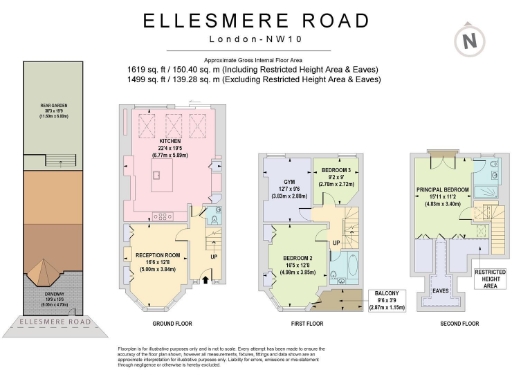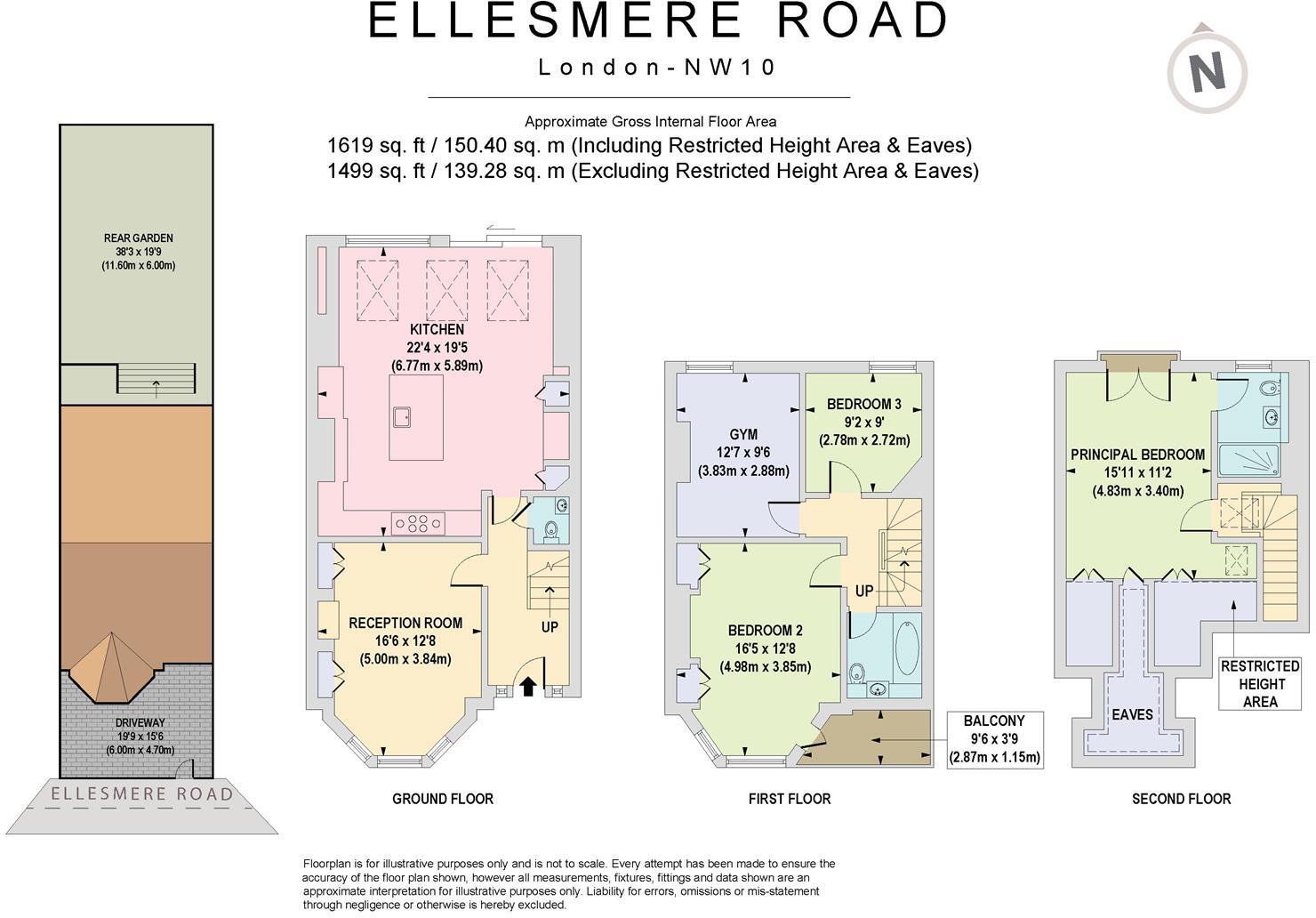Summary - 16 ELLESMERE ROAD LONDON NW10 1JR
4 bed 2 bath Terraced
Spacious four-bed family house backing onto Gladstone Park with private secluded garden.
1,619 sq ft across three floors, freehold, four bedrooms
Juliet balcony with direct views over Gladstone Park
High-spec kitchen: handmade Devon cabinetry, quartz, Mazzano marble tiles
38 ft sandstone rear garden with bespoke lighting and magnolias
Original cornicing, tall ceilings and bay windows throughout
Two bathrooms (one en-suite); one bedroom currently a gym
Solid brick walls (assumed no insulation); potential upgrade work needed
Double glazing fitted; install date unknown; council tax above average
A beautifully presented Edwardian mid-terrace arranged over three floors, this 1,619 sq ft house combines original period detail with high-spec contemporary finishes. Tall ceilings, ornate cornicing and bay windows give the principal reception rooms genuine character, while a Juliet balcony from the principal suite frames views across expansive Gladstone Park.
The ground floor offers two defined living areas and a high-spec kitchen/diner fitted with handmade cabinetry from Devon, quartz worktops and Mazzano marble tiling. Full-width sliding doors open onto a 38 ft, sandstone-paved rear garden with bespoke lighting and three Magnolia Grandiflora trees providing privacy — a rare, secluded outside space for an inner-suburban terrace.
Upper floors provide four bedrooms, one currently used as a gym, plus a bathroom and an en-suite shower room. The roofline and chimney stacks indicate scope for further loft use subject to planning permission. Practical details: freehold tenure, mains gas central heating, double glazing (install date unknown) and council tax band above average.
Notable points to note: the house sits on a modest plot typical of period terraces, the walls are original solid brick with assumed no added cavity insulation, and any loft enlargement would require consent. A full specification sheet is available on request for buyers wanting technical detail.
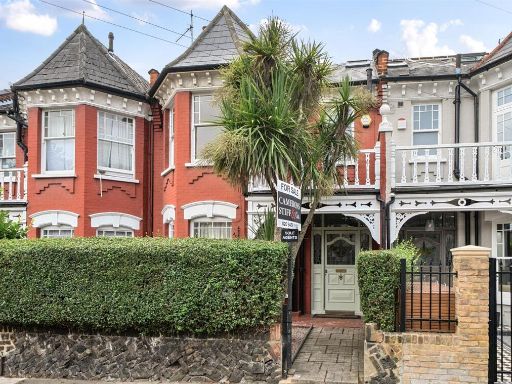 4 bedroom terraced house for sale in Ellesmere Road, London NW10 — £975,000 • 4 bed • 2 bath • 1358 ft²
4 bedroom terraced house for sale in Ellesmere Road, London NW10 — £975,000 • 4 bed • 2 bath • 1358 ft²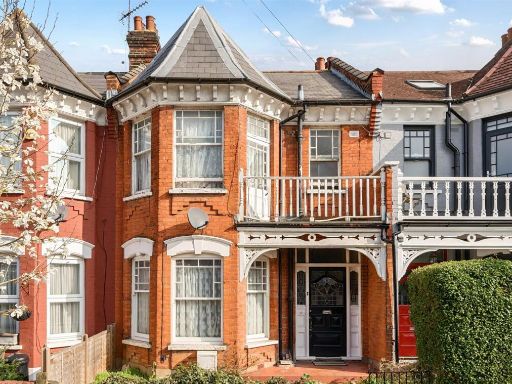 3 bedroom terraced house for sale in Fleetwood Road, London, NW10 — £850,000 • 3 bed • 1 bath • 1110 ft²
3 bedroom terraced house for sale in Fleetwood Road, London, NW10 — £850,000 • 3 bed • 1 bath • 1110 ft²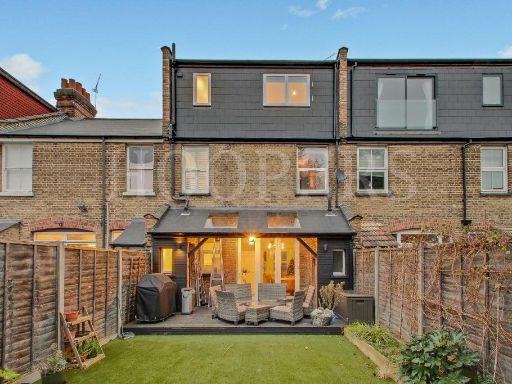 4 bedroom terraced house for sale in Mulgrave Road, London, NW10 — £975,000 • 4 bed • 2 bath • 1402 ft²
4 bedroom terraced house for sale in Mulgrave Road, London, NW10 — £975,000 • 4 bed • 2 bath • 1402 ft²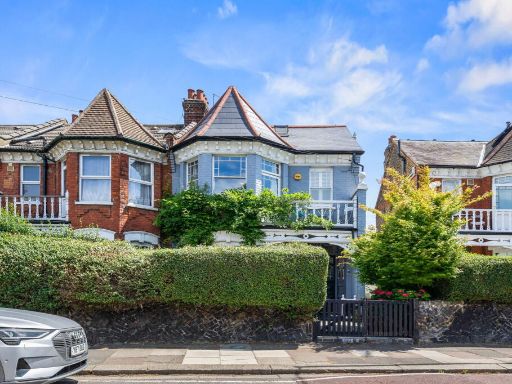 4 bedroom semi-detached house for sale in Aberdeen Road, London, NW10 1LU, NW10 — £1,250,000 • 4 bed • 3 bath • 1708 ft²
4 bedroom semi-detached house for sale in Aberdeen Road, London, NW10 1LU, NW10 — £1,250,000 • 4 bed • 3 bath • 1708 ft²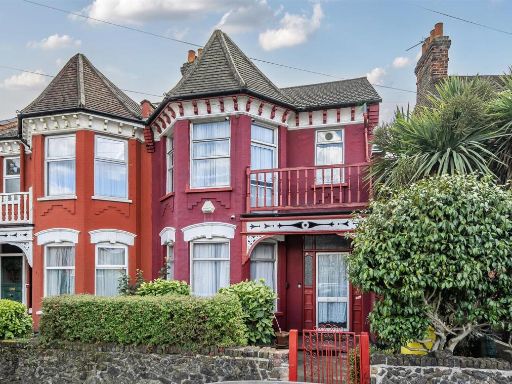 3 bedroom end of terrace house for sale in Mulgrave Road, London NW10 — £850,000 • 3 bed • 1 bath • 1176 ft²
3 bedroom end of terrace house for sale in Mulgrave Road, London NW10 — £850,000 • 3 bed • 1 bath • 1176 ft²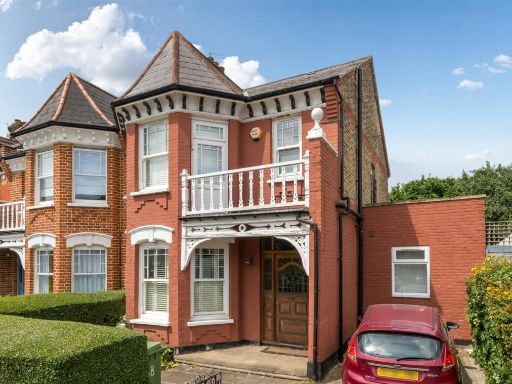 3 bedroom end of terrace house for sale in Aberdeen Road, London NW10 — £899,950 • 3 bed • 2 bath • 1394 ft²
3 bedroom end of terrace house for sale in Aberdeen Road, London NW10 — £899,950 • 3 bed • 2 bath • 1394 ft²