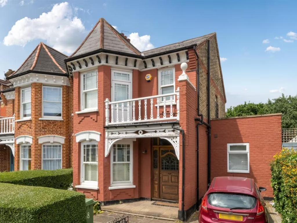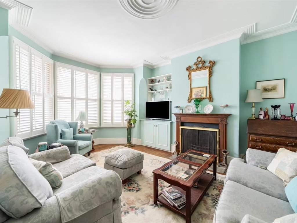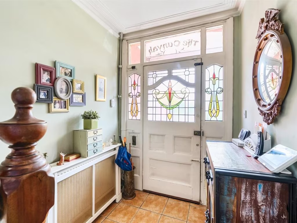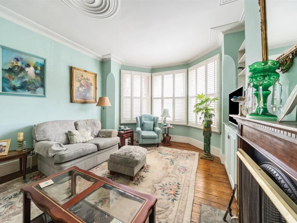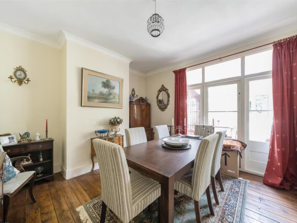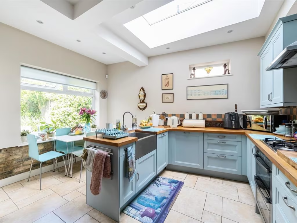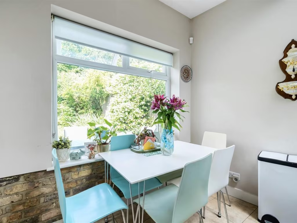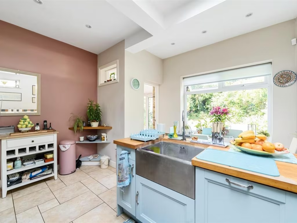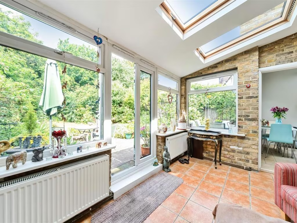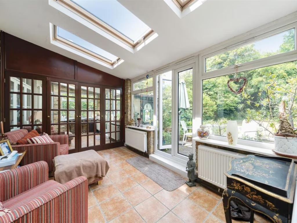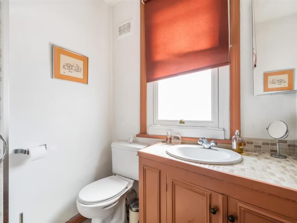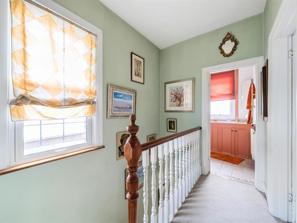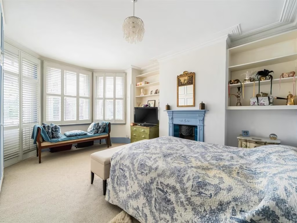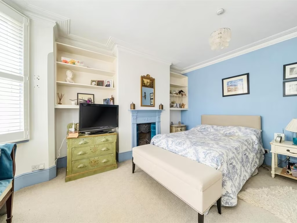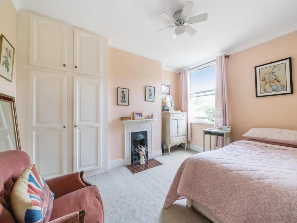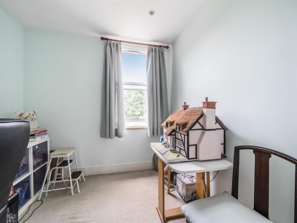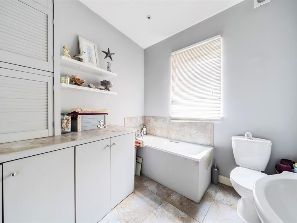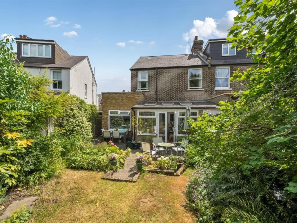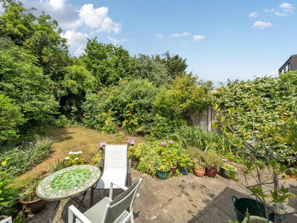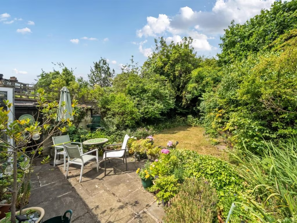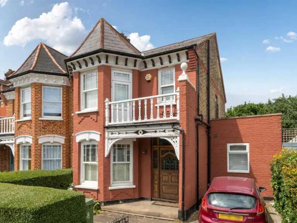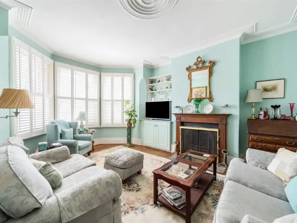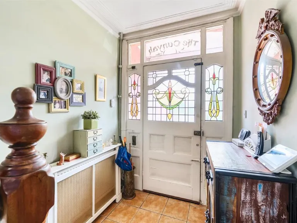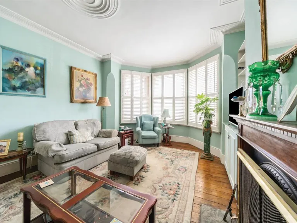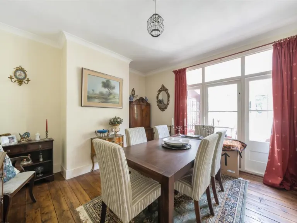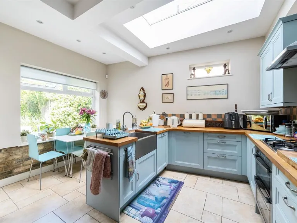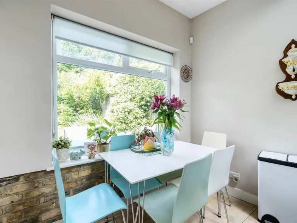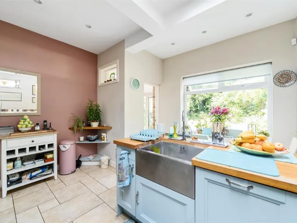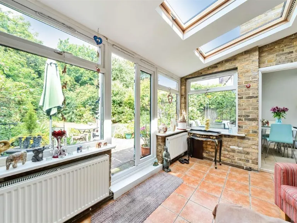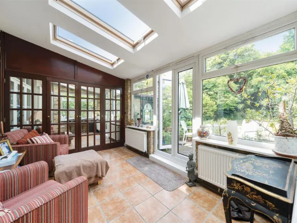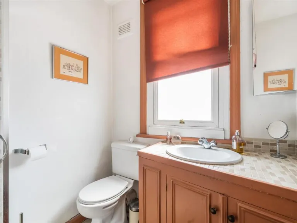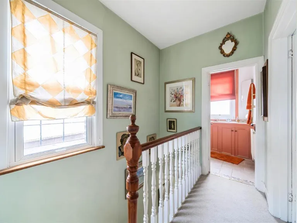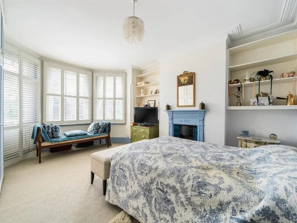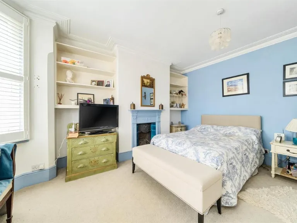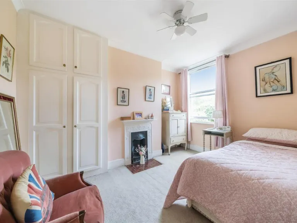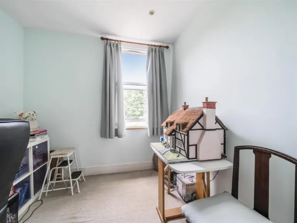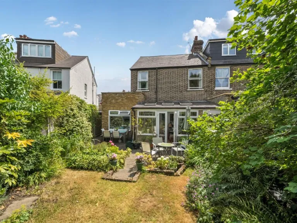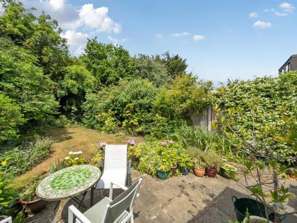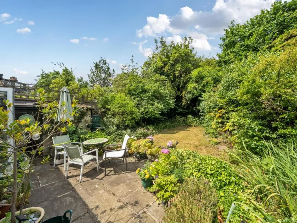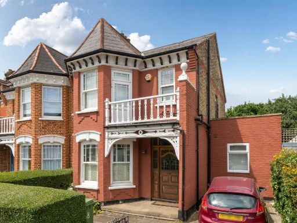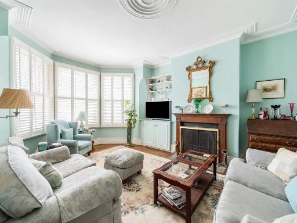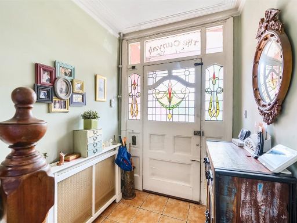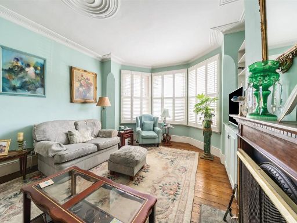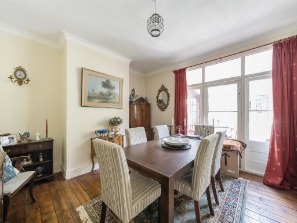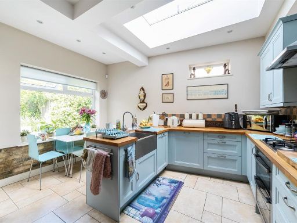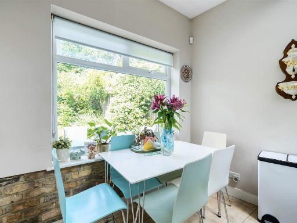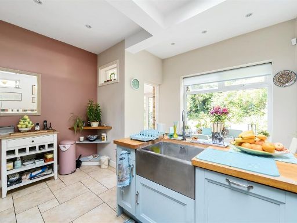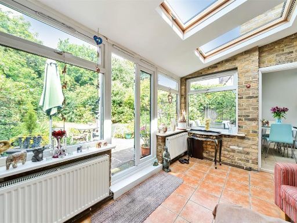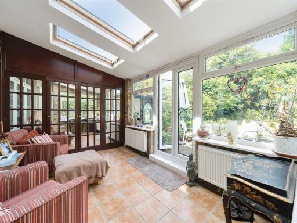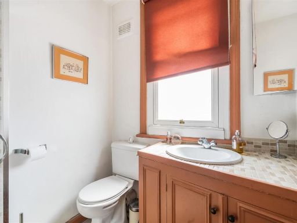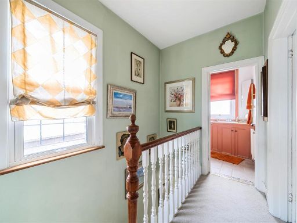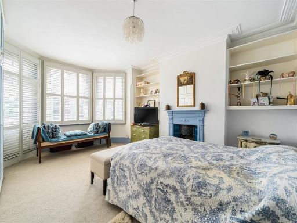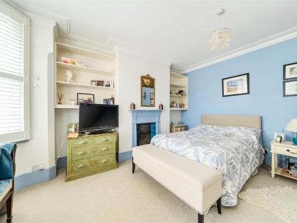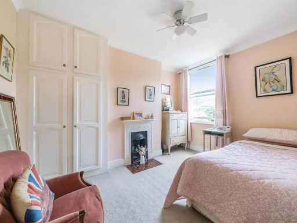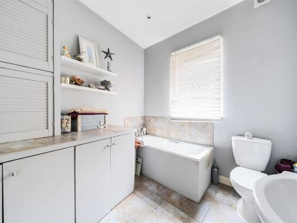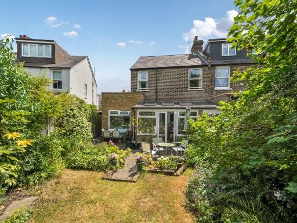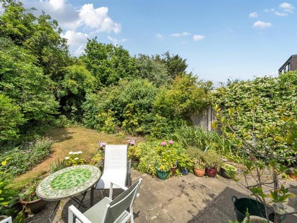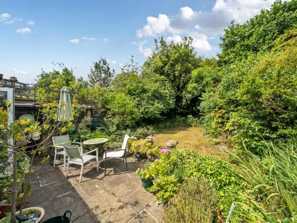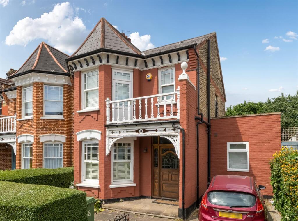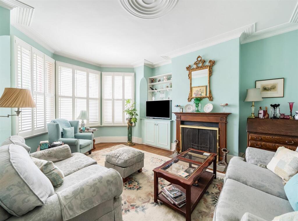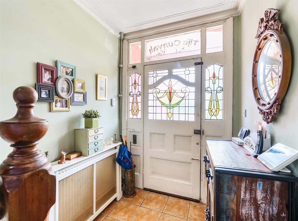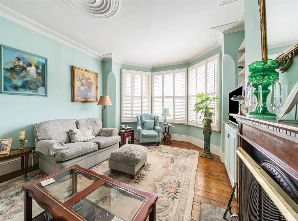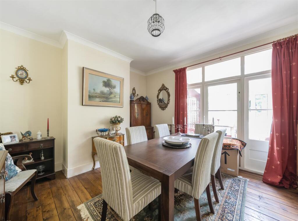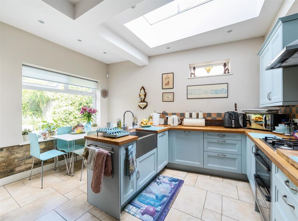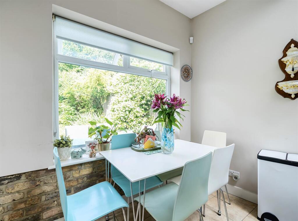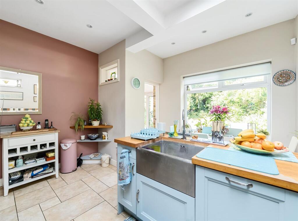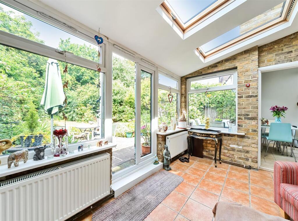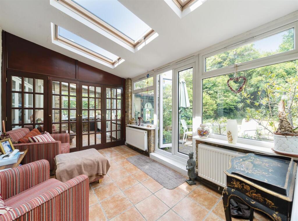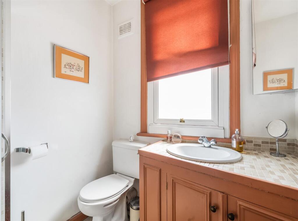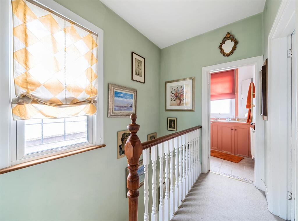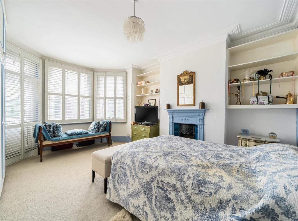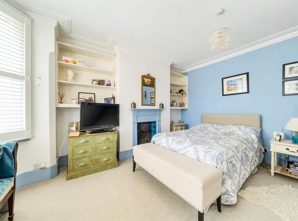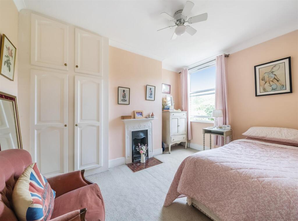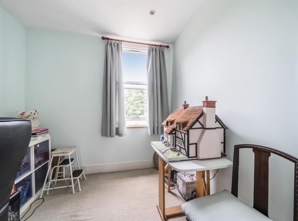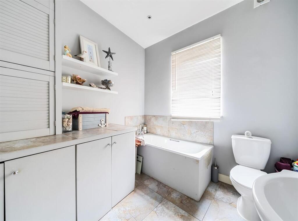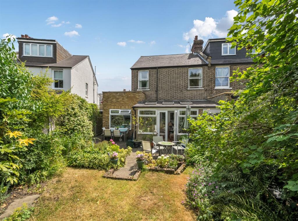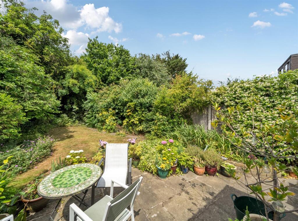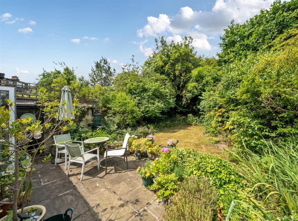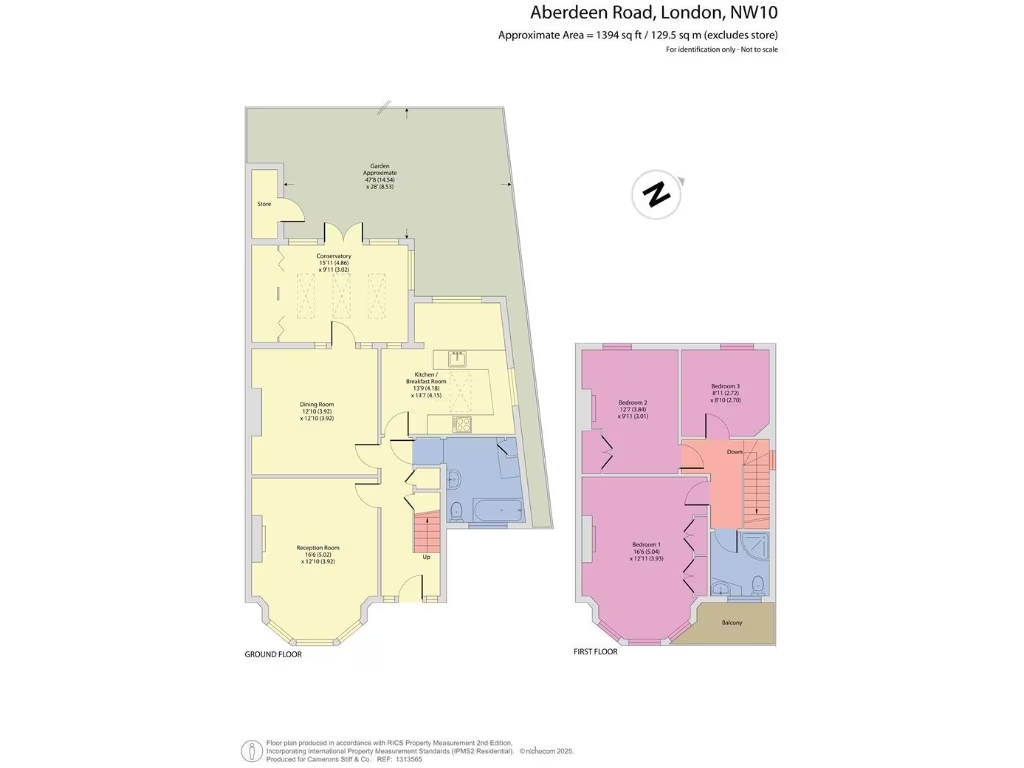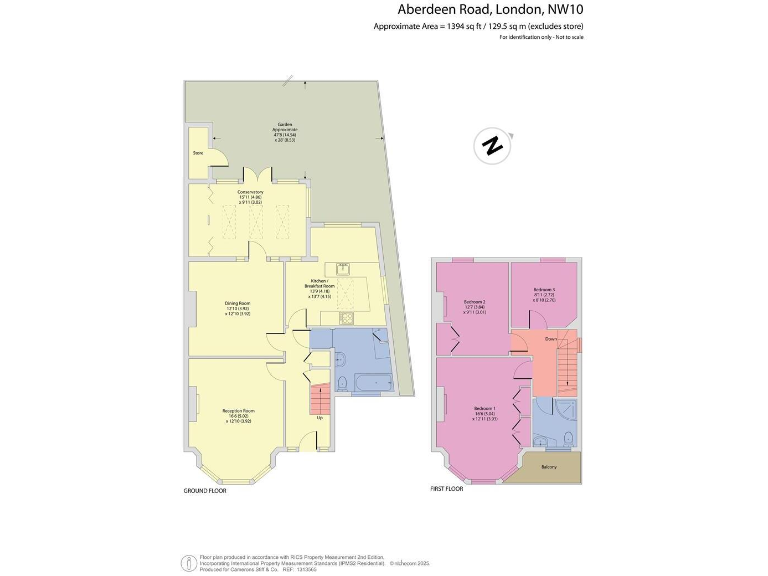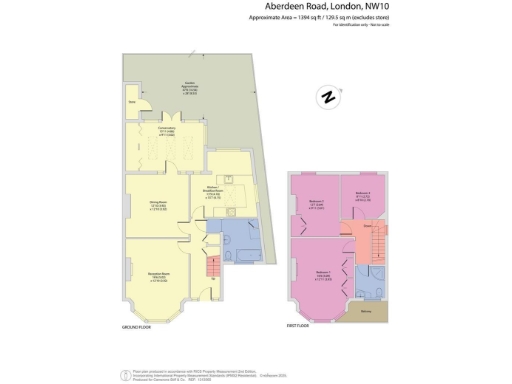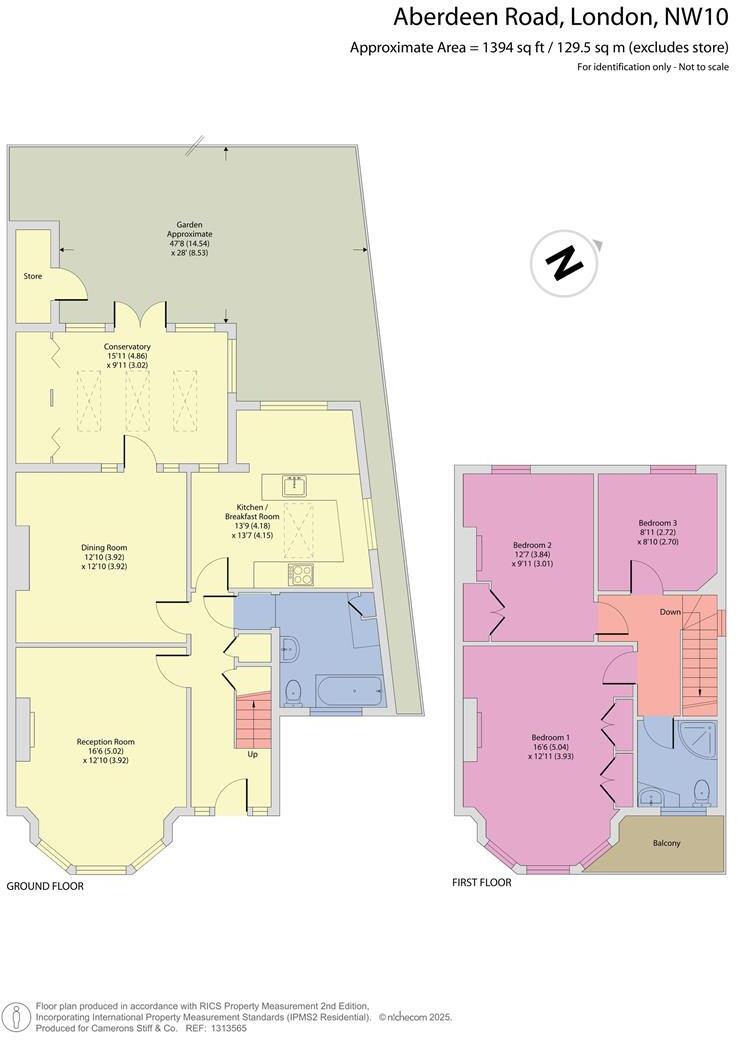Summary - 18 ABERDEEN ROAD LONDON NW10 1LT
3 bed 2 bath End of Terrace
Spacious period family home with huge garden and development potential.
- 1,394 sq ft Edwardian end-of-terrace with period features
- 47 ft west-facing garden and 15 ft conservatory
- Master bedroom with small bay-door balcony
- Two reception rooms and kitchen breakfast room
- Loft and ground-floor extension potential (subject to consents)
- Requires renovation and cosmetic updating throughout
- Solid brick walls likely without insulation; glazing date unknown
- Freehold; council tax above local average
A substantial three-bedroom Edwardian end-of-terrace on Dollis Hill Estate, offering 1,394 sq ft of period living, a small balcony and a 47 ft west-facing garden. The house is freehold and retains high ceilings, bay windows and original mouldings that create bright, spacious rooms suited to family life.
The current layout includes two generous reception rooms, a kitchen breakfast room, ground-floor bathroom and a 15 ft conservatory opening onto the garden. Upstairs are three large bedrooms and a shower room; the master bedroom has a bay-door balcony. There is clear potential to extend at ground-floor level and convert the loft to add further living space (subject to consents).
The property requires renovation and cosmetic updating throughout, offering scope to reconfigure rooms and modernise services. Practical points: mains gas boiler and radiators present, double glazing installed (date unknown), solid brick walls likely without insulation, and council tax above local average.
Location is family-friendly: short walks to Dollis Hill and Willesden Green (Jubilee), good bus routes and easy M1 access. Gladstone Park and several well-rated primary and secondary schools are nearby, alongside local shops, cafes and Brent Cross for larger retail needs. No flood risk is recorded.
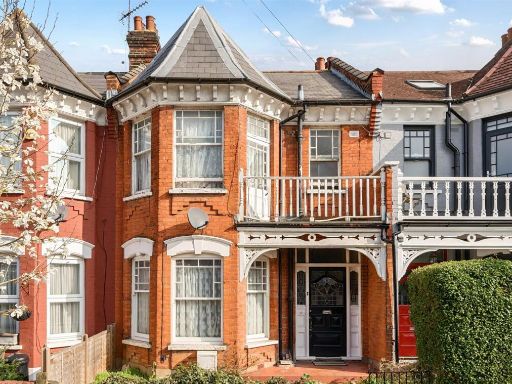 3 bedroom terraced house for sale in Fleetwood Road, London, NW10 — £850,000 • 3 bed • 1 bath • 1110 ft²
3 bedroom terraced house for sale in Fleetwood Road, London, NW10 — £850,000 • 3 bed • 1 bath • 1110 ft²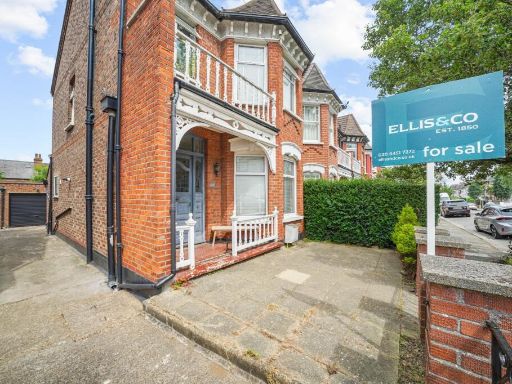 3 bedroom end of terrace house for sale in Ellesmere Road, Dollis Hill, NW10 — £875,000 • 3 bed • 1 bath • 1150 ft²
3 bedroom end of terrace house for sale in Ellesmere Road, Dollis Hill, NW10 — £875,000 • 3 bed • 1 bath • 1150 ft²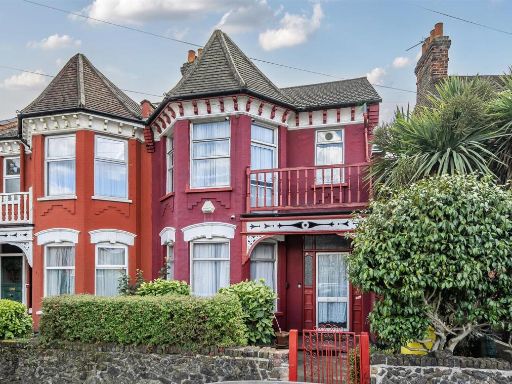 3 bedroom end of terrace house for sale in Mulgrave Road, London NW10 — £850,000 • 3 bed • 1 bath • 1176 ft²
3 bedroom end of terrace house for sale in Mulgrave Road, London NW10 — £850,000 • 3 bed • 1 bath • 1176 ft²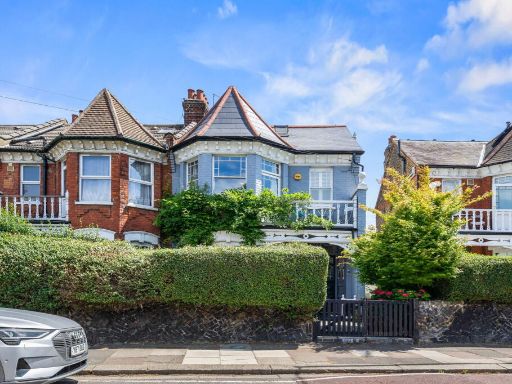 4 bedroom semi-detached house for sale in Aberdeen Road, London, NW10 1LU, NW10 — £1,250,000 • 4 bed • 3 bath • 1708 ft²
4 bedroom semi-detached house for sale in Aberdeen Road, London, NW10 1LU, NW10 — £1,250,000 • 4 bed • 3 bath • 1708 ft²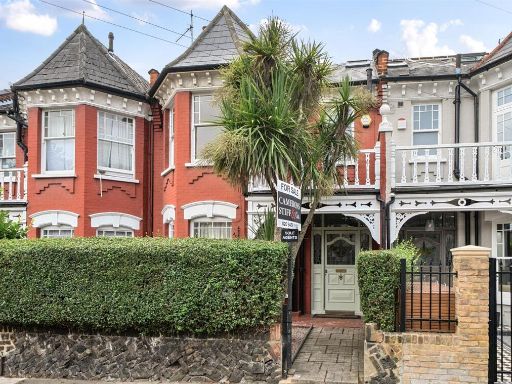 4 bedroom terraced house for sale in Ellesmere Road, London NW10 — £975,000 • 4 bed • 2 bath • 1358 ft²
4 bedroom terraced house for sale in Ellesmere Road, London NW10 — £975,000 • 4 bed • 2 bath • 1358 ft²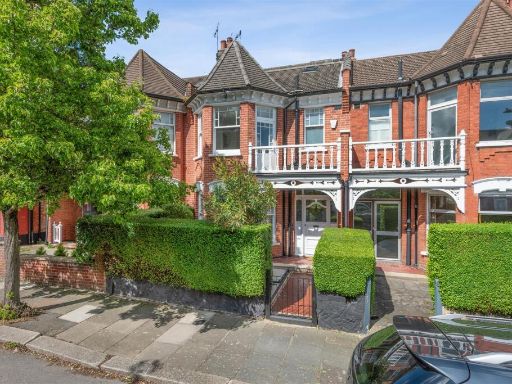 4 bedroom terraced house for sale in Ellesmere Road, London, NW10 — £1,250,000 • 4 bed • 2 bath • 1619 ft²
4 bedroom terraced house for sale in Ellesmere Road, London, NW10 — £1,250,000 • 4 bed • 2 bath • 1619 ft²