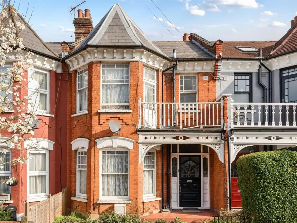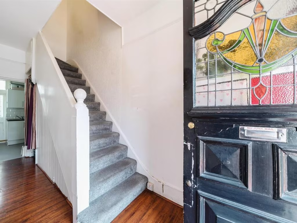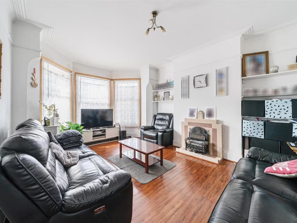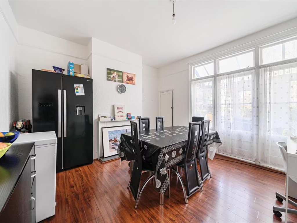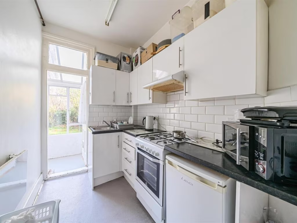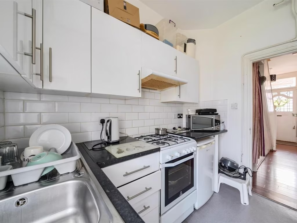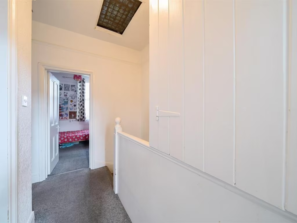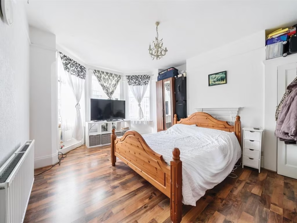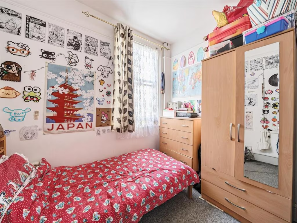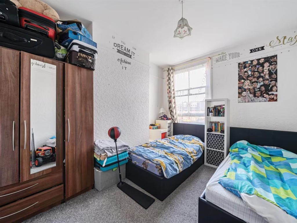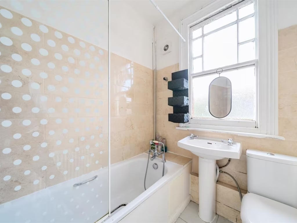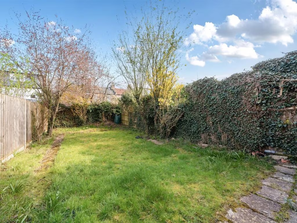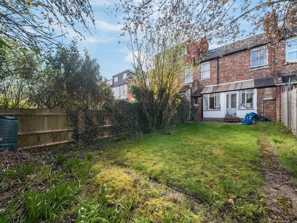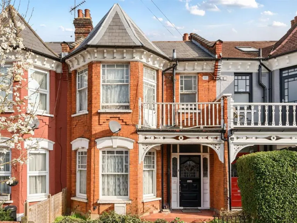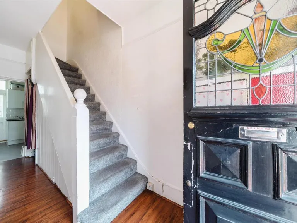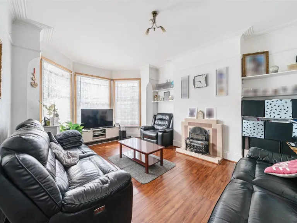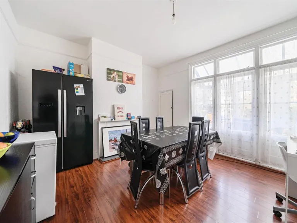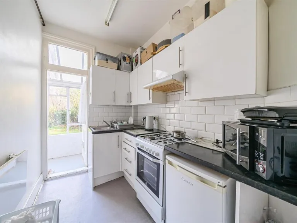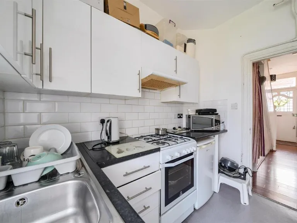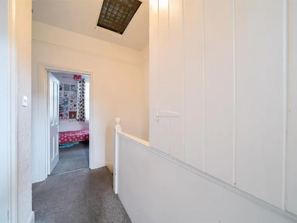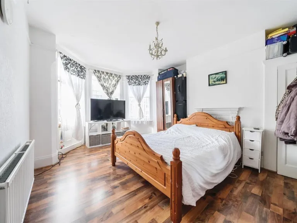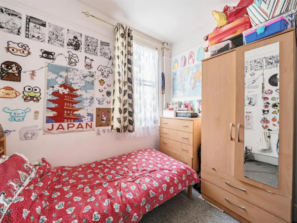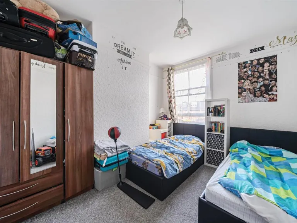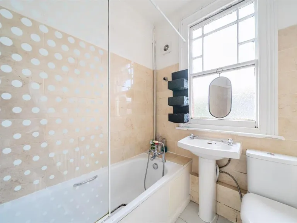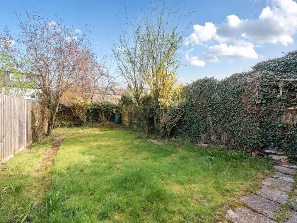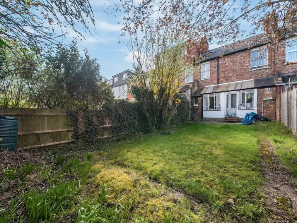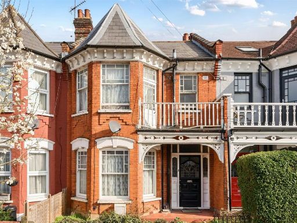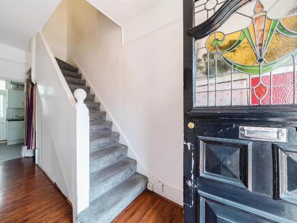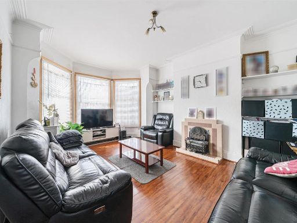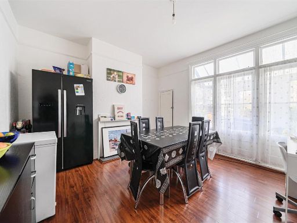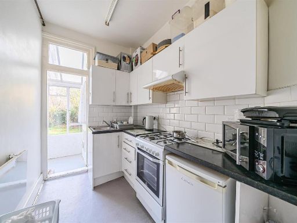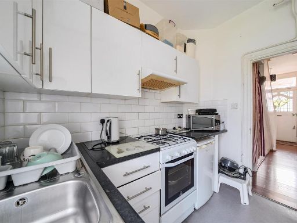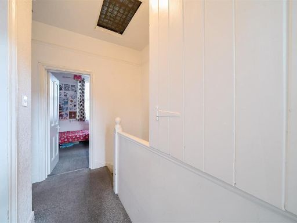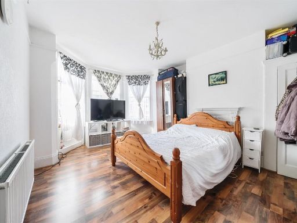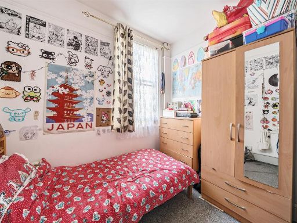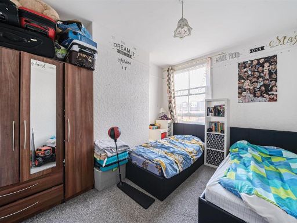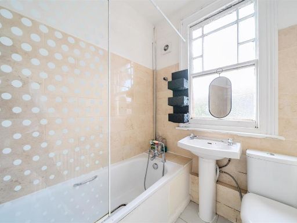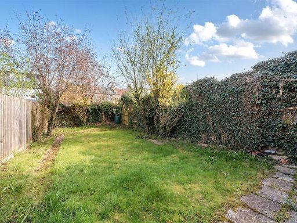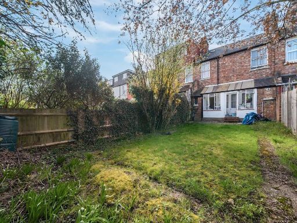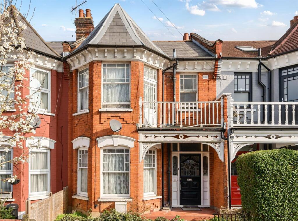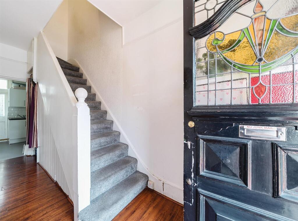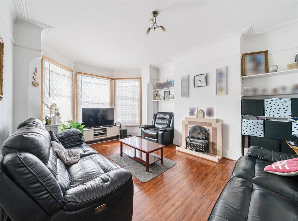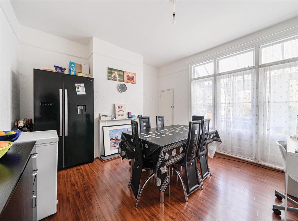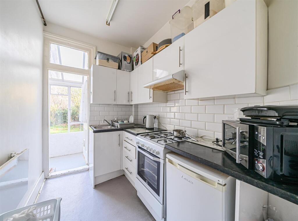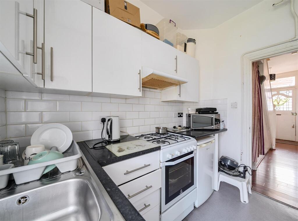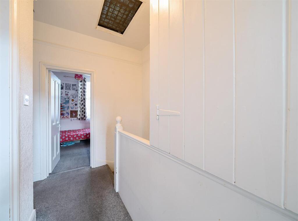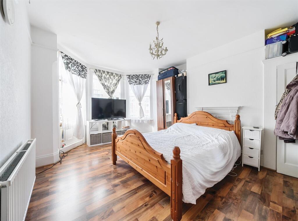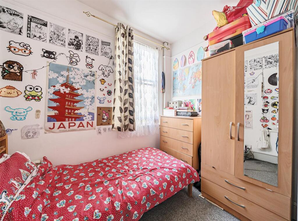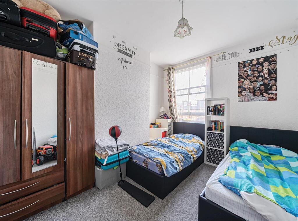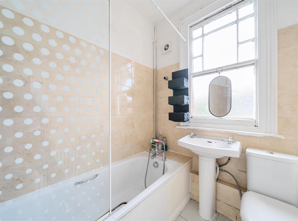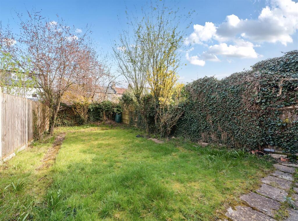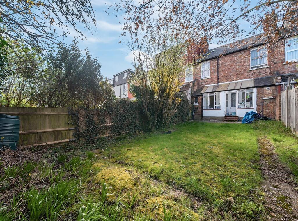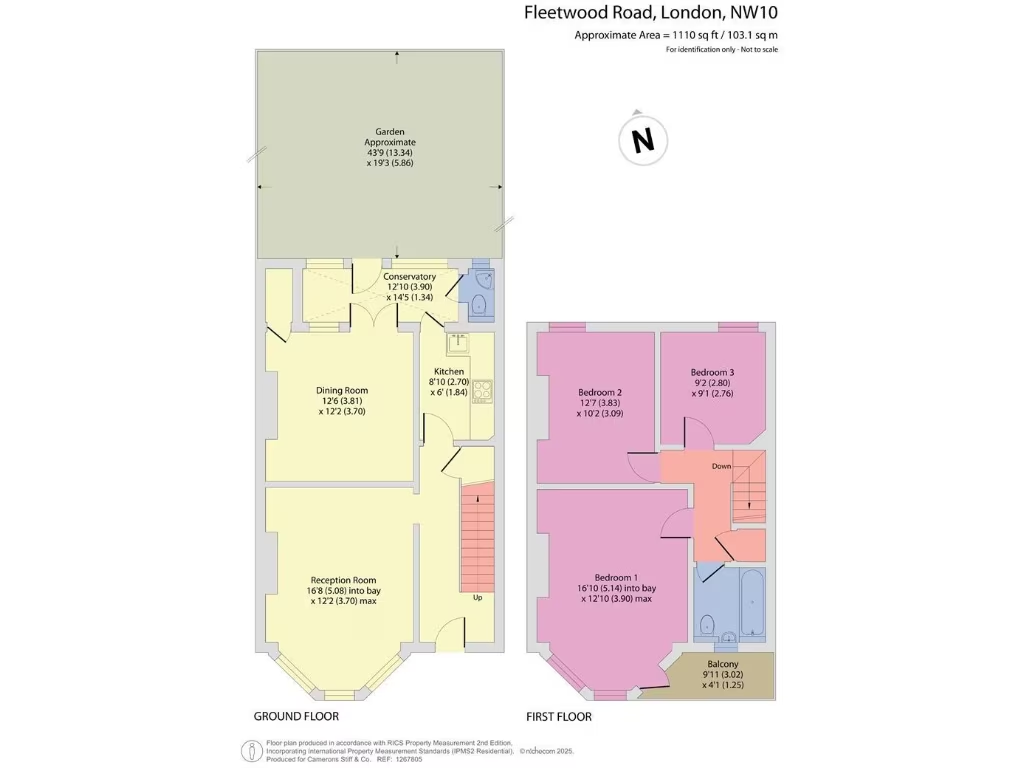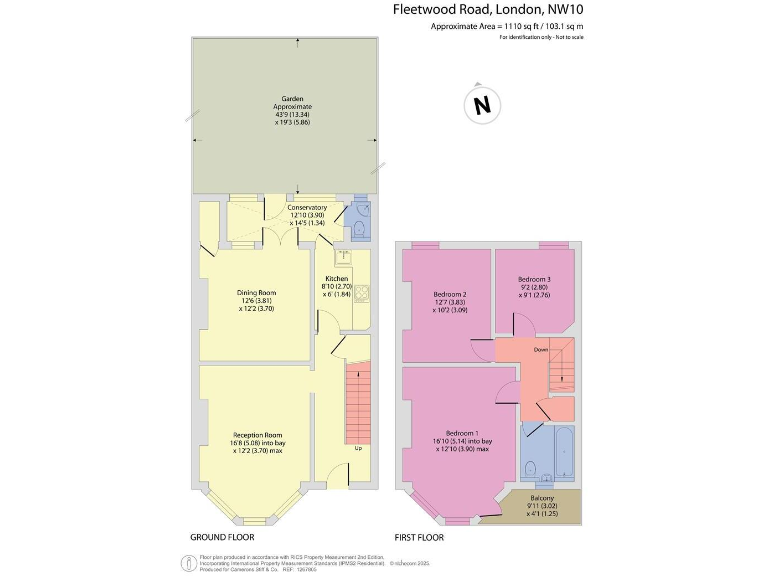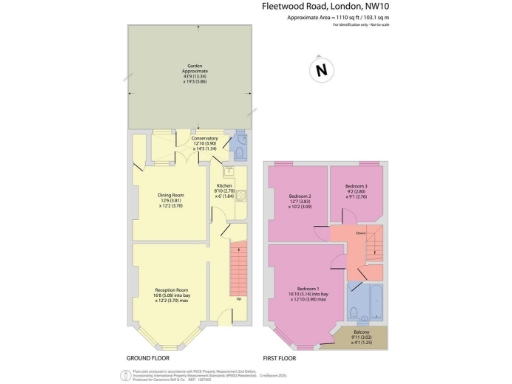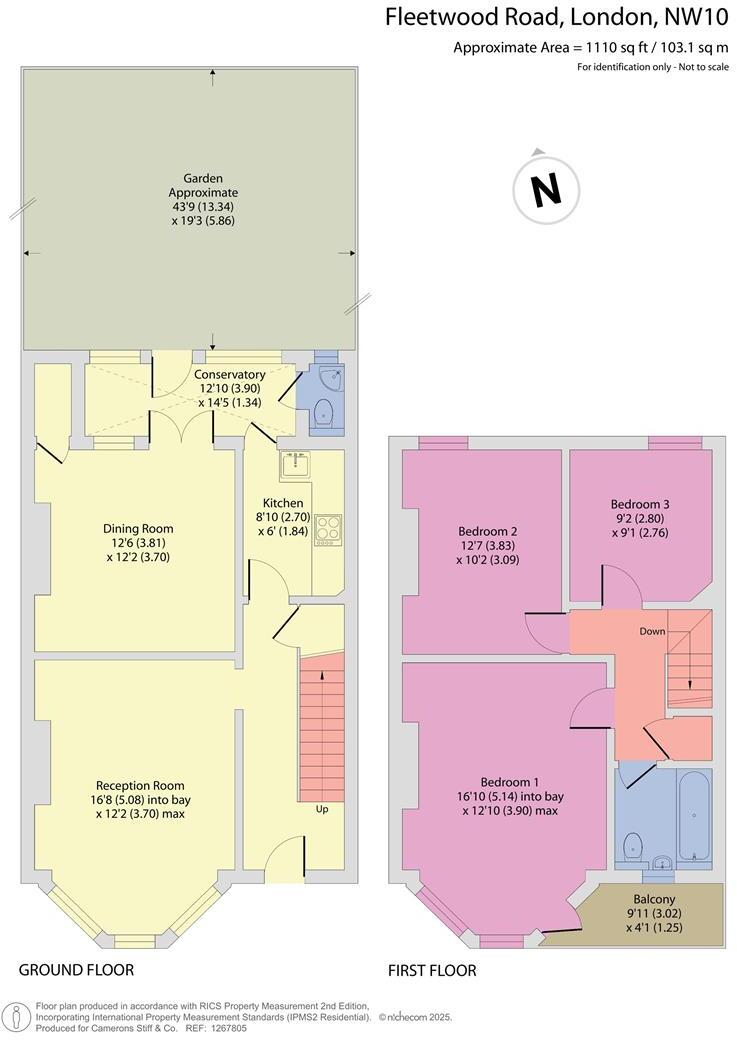Summary - 28 FLEETWOOD ROAD LONDON NW10 1ND
3 bed 1 bath Terraced
Period charm with a long garden and strong transport links for family life.
- 1,110 sq ft of Edwardian period accommodation
- Three bedrooms and one family bathroom
- 12 ft conservatory leading to 43 ft rear garden
- Strong period features: bay windows, cornicing, timber floors
- Requires full refurbishment/modernisation throughout
- Solid brick walls likely without insulation (assumed)
- Freehold; mains gas boiler and radiators
- Council tax above average; small plot for extension
A classic Edwardian mid-terrace offering 1,110 sq ft of traditional living space in NW10, just a short walk from Gladstone Park. High ceilings, bay windows and original timber floors give the principal reception rooms strong period character and good natural light. A 12 ft conservatory and fitted kitchen open onto a long 43 ft rear garden — a rare outdoor space for this street.
The house is unextended and in need of refurbishment, making it a straightforward project for a growing family or a buyer wanting to create a modern layout while retaining period details. Accommodation comprises a front reception with decorative cornicing and fireplace, dining room, conservatory, three bedrooms and a family bathroom; the plot and room sizes are typical for Edwardian mid-terraces in the area.
Practical points: the property is solid-brick (likely no wall insulation as built), runs on mains gas with boiler and radiators, and is sold freehold. Transport links are strong — Dollis Hill (Jubilee Line) nearby, multiple bus routes and easy access to the M1 — and local schools and amenities are close. Budget for refurbishment and higher-than-average council tax when assessing overall costs.
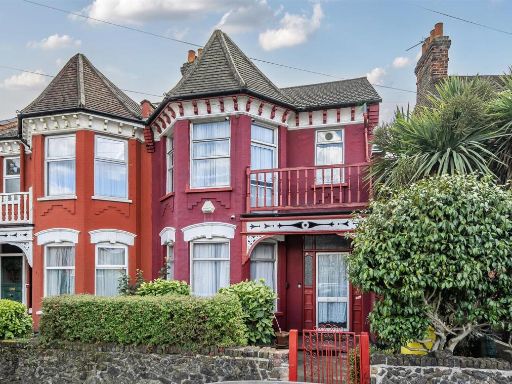 3 bedroom end of terrace house for sale in Mulgrave Road, London NW10 — £850,000 • 3 bed • 1 bath • 1176 ft²
3 bedroom end of terrace house for sale in Mulgrave Road, London NW10 — £850,000 • 3 bed • 1 bath • 1176 ft²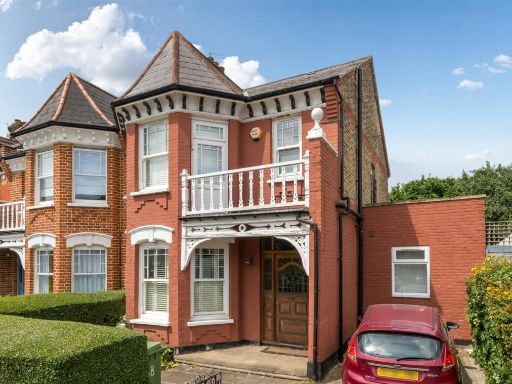 3 bedroom end of terrace house for sale in Aberdeen Road, London NW10 — £899,950 • 3 bed • 2 bath • 1394 ft²
3 bedroom end of terrace house for sale in Aberdeen Road, London NW10 — £899,950 • 3 bed • 2 bath • 1394 ft²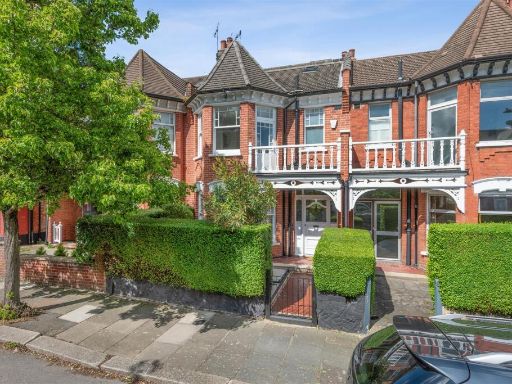 4 bedroom terraced house for sale in Ellesmere Road, London, NW10 — £1,250,000 • 4 bed • 2 bath • 1619 ft²
4 bedroom terraced house for sale in Ellesmere Road, London, NW10 — £1,250,000 • 4 bed • 2 bath • 1619 ft²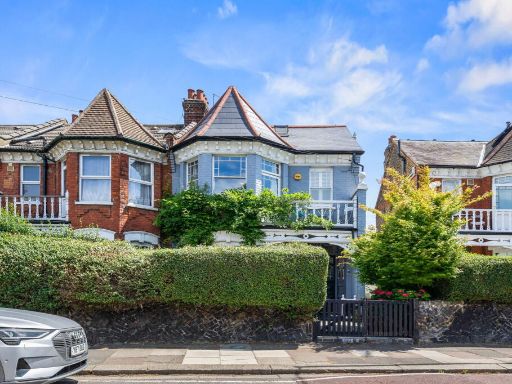 4 bedroom semi-detached house for sale in Aberdeen Road, London, NW10 1LU, NW10 — £1,250,000 • 4 bed • 3 bath • 1708 ft²
4 bedroom semi-detached house for sale in Aberdeen Road, London, NW10 1LU, NW10 — £1,250,000 • 4 bed • 3 bath • 1708 ft²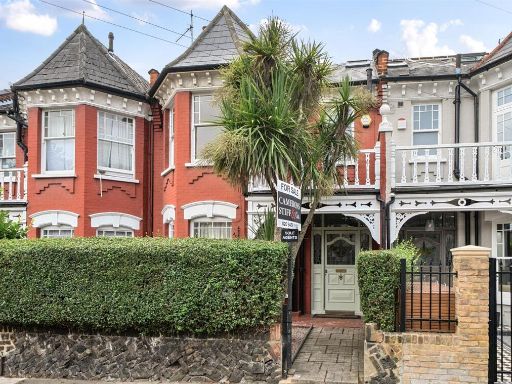 4 bedroom terraced house for sale in Ellesmere Road, London NW10 — £975,000 • 4 bed • 2 bath • 1358 ft²
4 bedroom terraced house for sale in Ellesmere Road, London NW10 — £975,000 • 4 bed • 2 bath • 1358 ft²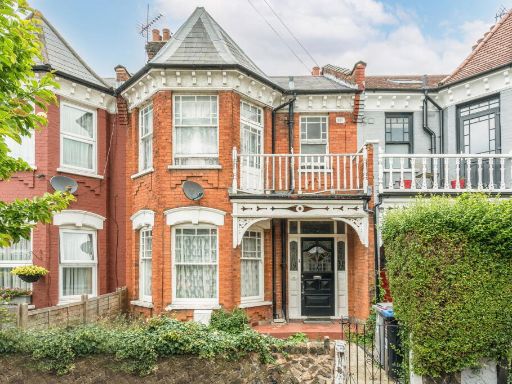 3 bedroom terraced house for sale in Fleetwood Road, London, NW10 — £850,000 • 3 bed • 1 bath • 1110 ft²
3 bedroom terraced house for sale in Fleetwood Road, London, NW10 — £850,000 • 3 bed • 1 bath • 1110 ft²