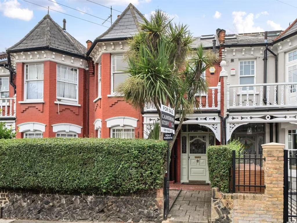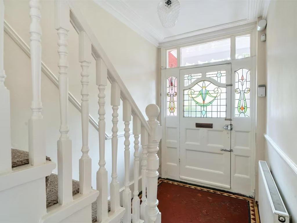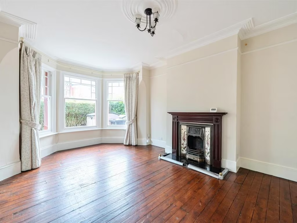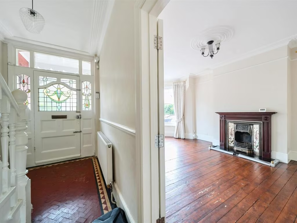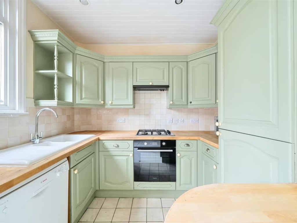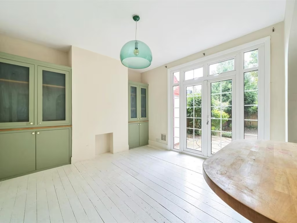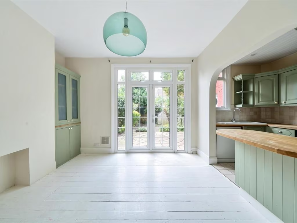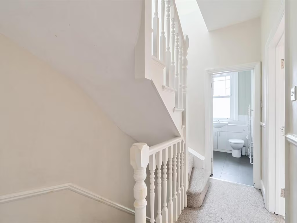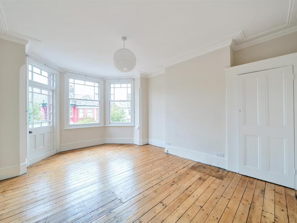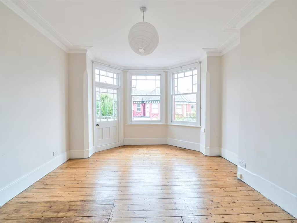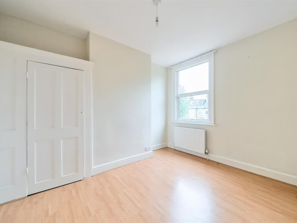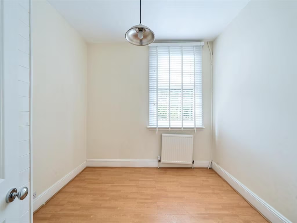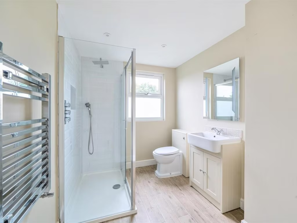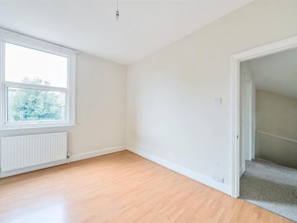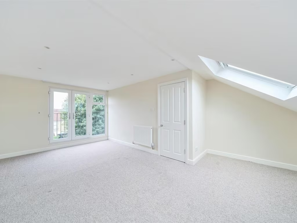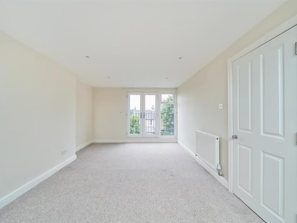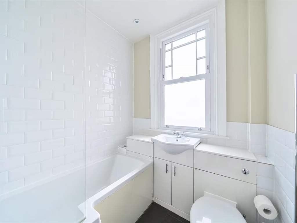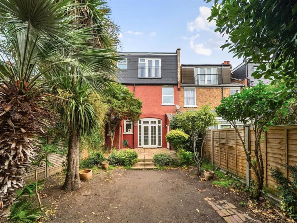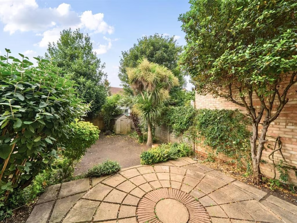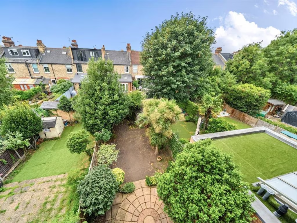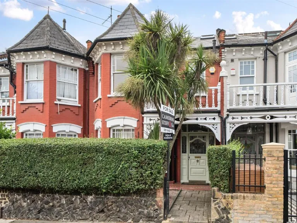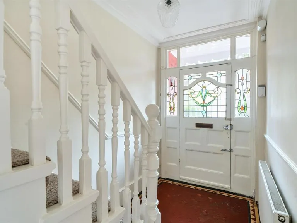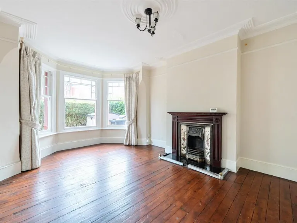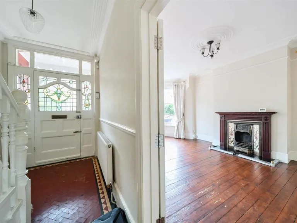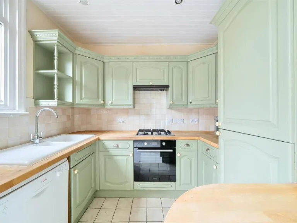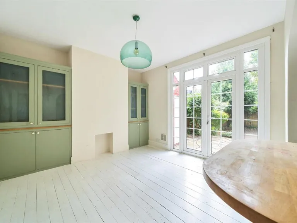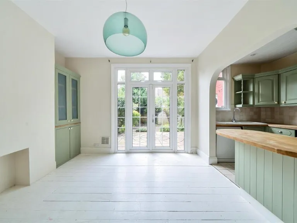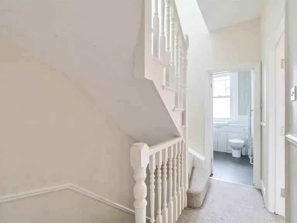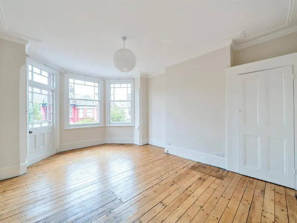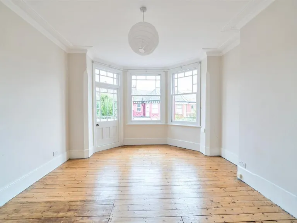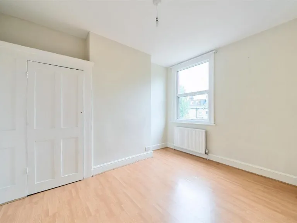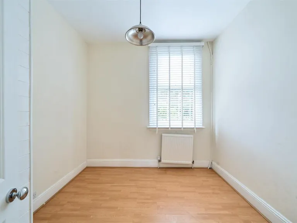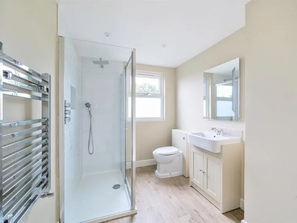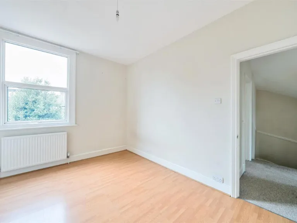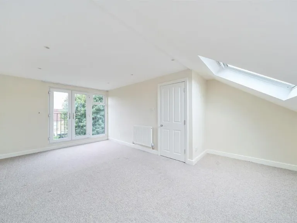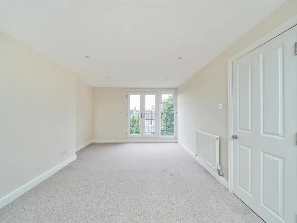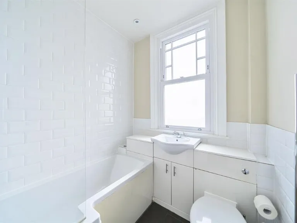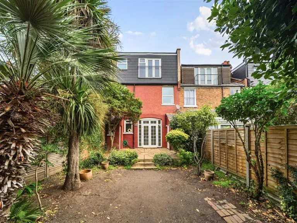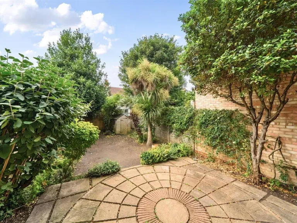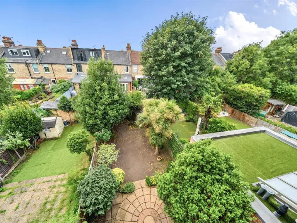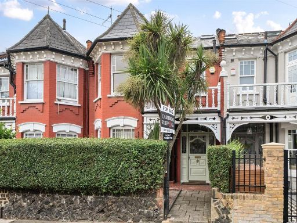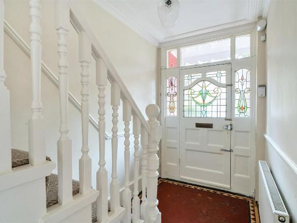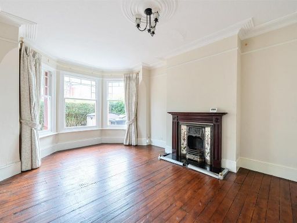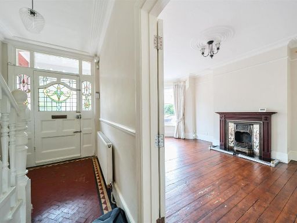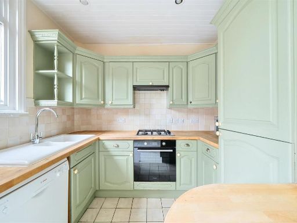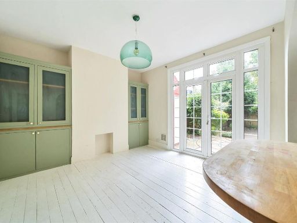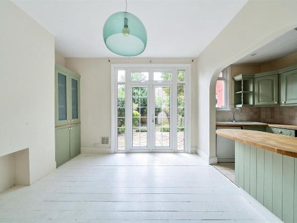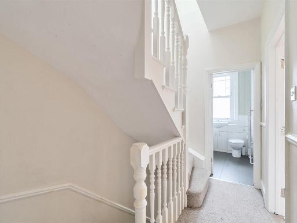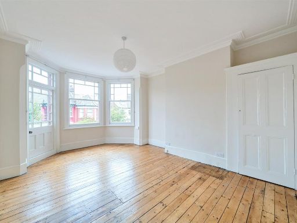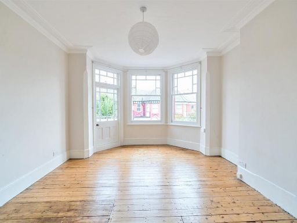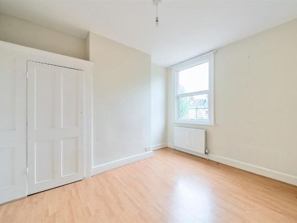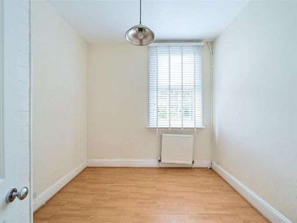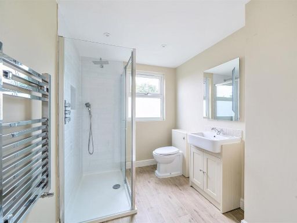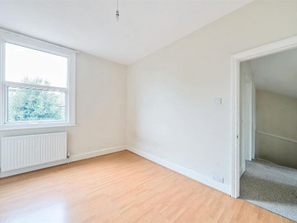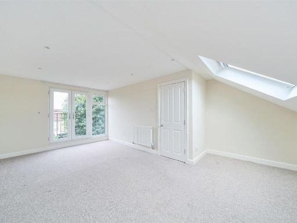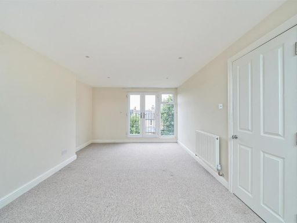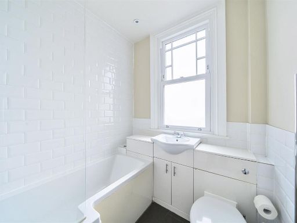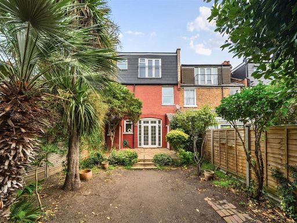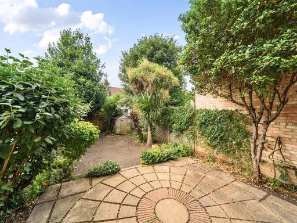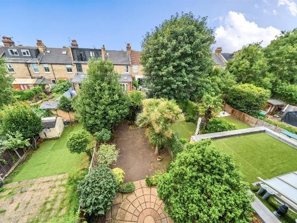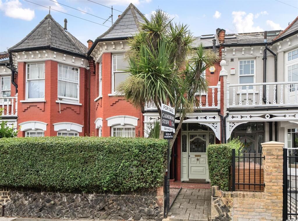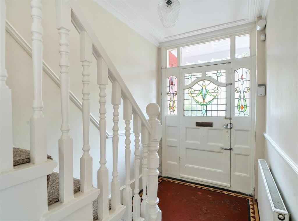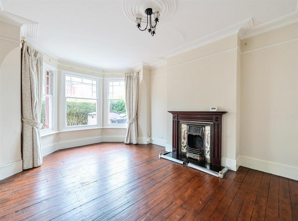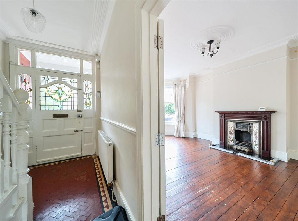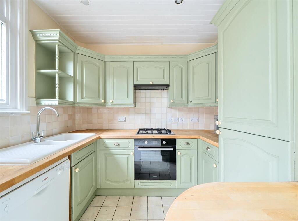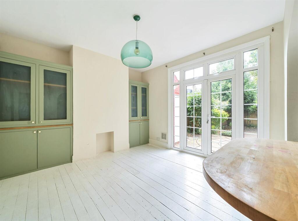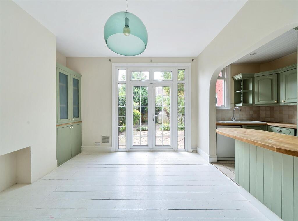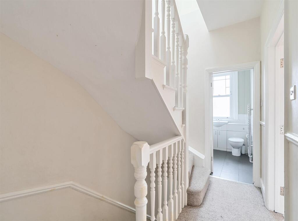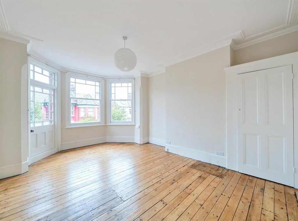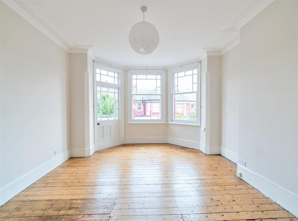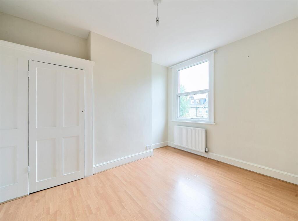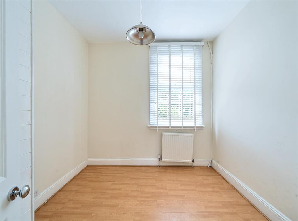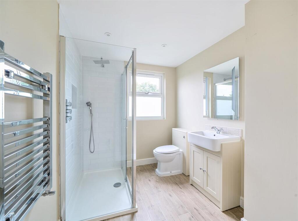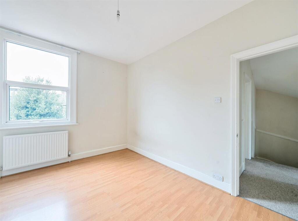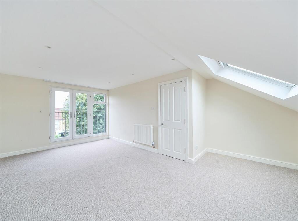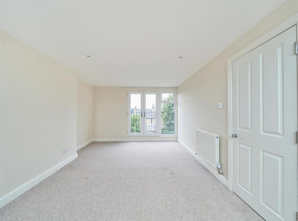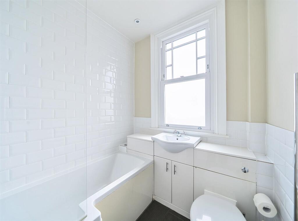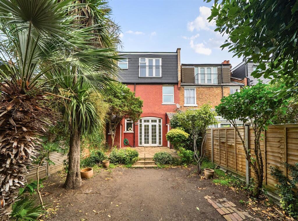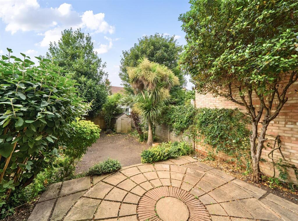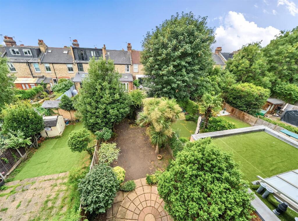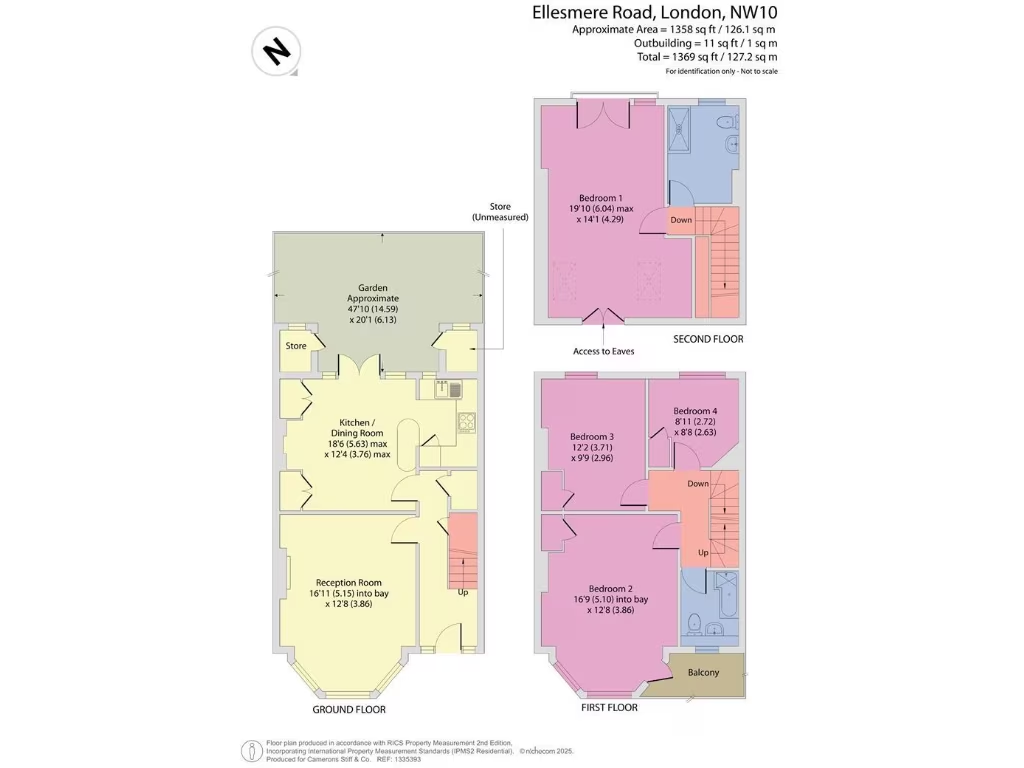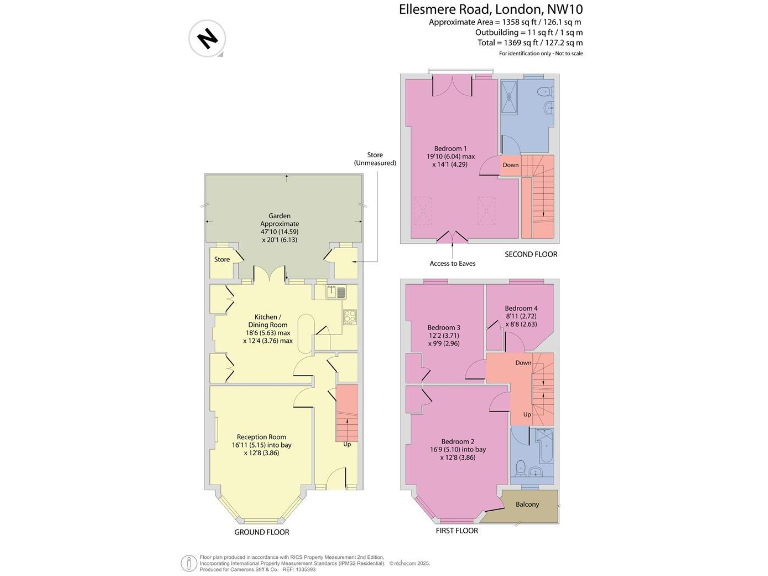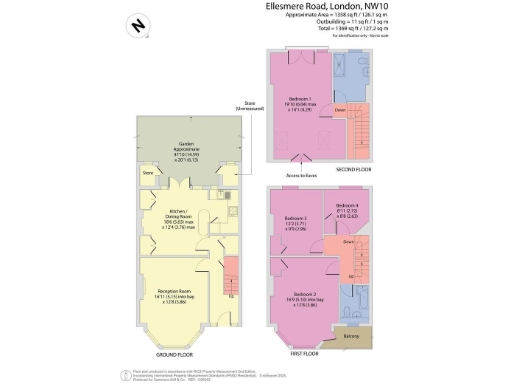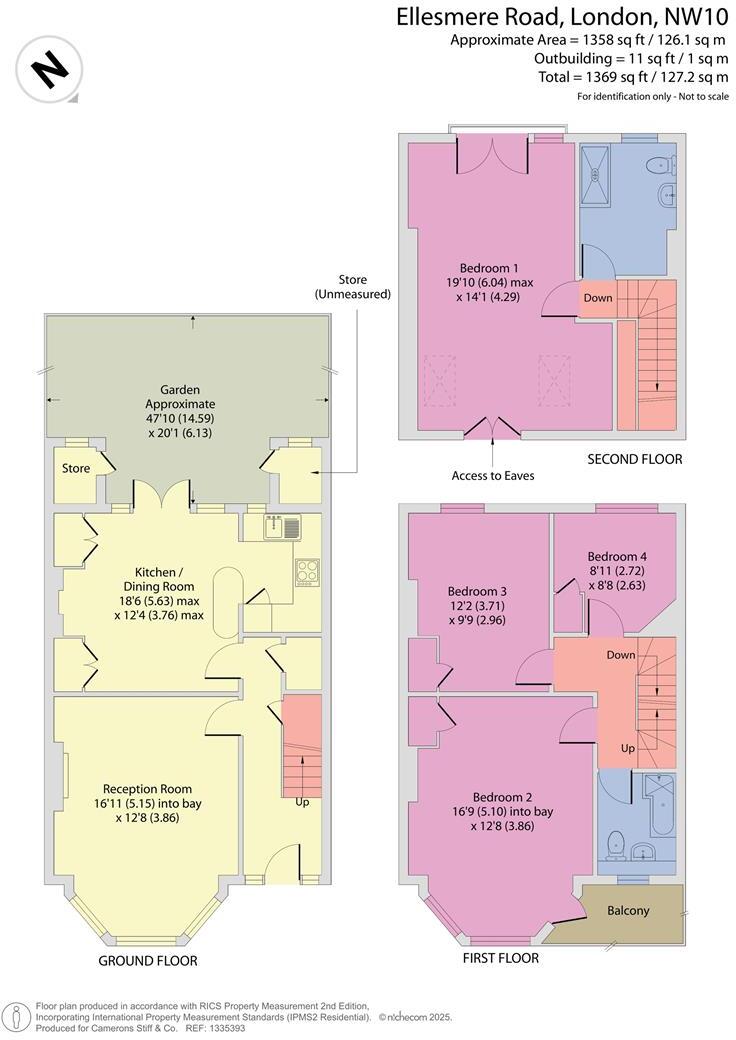Summary - 29 ELLESMERE ROAD LONDON NW10 1LJ
4 bed 2 bath Terraced
Spacious 4-bed Edwardian terrace with south garden and recent loft conversion near Dollis Hill..
Freehold Edwardian mid-terrace, 1,358 sq ft over three floors
Four bedrooms, two bathrooms including loft shower room (2022)
Original features: tiled hall, hardwood floors, cornicing, cast-iron fireplace
18 ft open-plan kitchen/diner opening to south-facing 47 ft garden
Recent loft conversion with Juliette balcony and good outlook (2022)
Some areas dated and require modernisation; hallway needs updating
Solid brick walls assumed uninsulated; consider insulation works
Above-average council tax; small terraced plot compared with detached homes
A substantial Edwardian mid-terrace offering 1,358 sq ft of flexible family space across three floors. The house retains many original period features — ceramic‑tiled entrance, hardwood strip floors, decorative cornicing and cast‑iron fireplace (currently not in use) — that give immediate character and scope for a sympathetic upgrade.
The recent 2022 loft conversion adds a modern shower room and a room with a Juliette balcony, increasing usable living space and outlook. The ground floor features an 18 ft open-plan kitchen/dining room that opens to a south-facing, secluded 47 ft garden, a standout outdoor asset for a terrace in this area.
Practical points: property is freehold, gas central heating with boiler and radiators, double glazing (install date unknown), solid brick walls (assumed uninsulated) and above-average council tax. The hallway and some finishes feel dated and would benefit from modernisation; potential buyers should note the assumed lack of wall insulation and standard mid-terrace plot size.
Well placed for commuters and families, the home sits close to Dollis Hill (Jubilee) and Willesden Green amenities, with Gladstone Park nearby. It suits buyers seeking a characterful family home with room to update, or investors targeting family lets in a popular NW10 location.
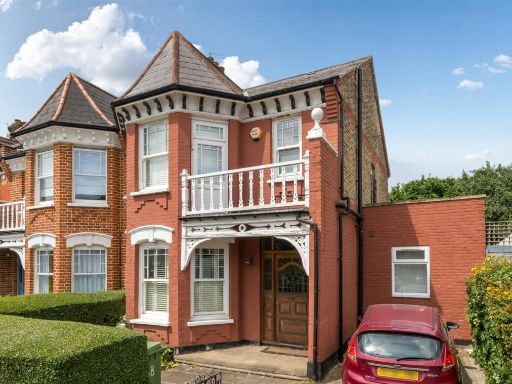 3 bedroom end of terrace house for sale in Aberdeen Road, London NW10 — £899,950 • 3 bed • 2 bath • 1394 ft²
3 bedroom end of terrace house for sale in Aberdeen Road, London NW10 — £899,950 • 3 bed • 2 bath • 1394 ft²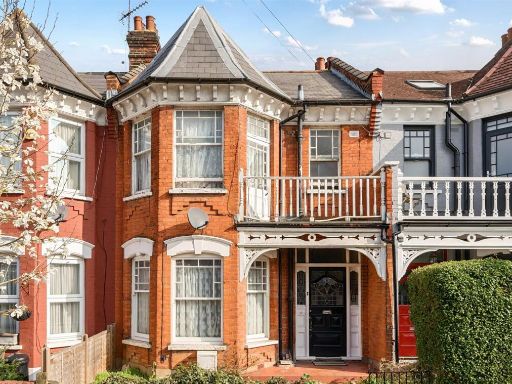 3 bedroom terraced house for sale in Fleetwood Road, London, NW10 — £850,000 • 3 bed • 1 bath • 1110 ft²
3 bedroom terraced house for sale in Fleetwood Road, London, NW10 — £850,000 • 3 bed • 1 bath • 1110 ft²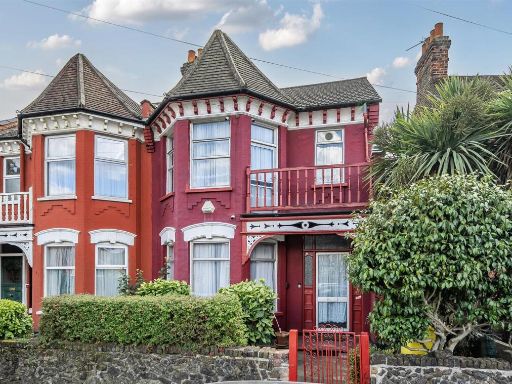 3 bedroom end of terrace house for sale in Mulgrave Road, London NW10 — £850,000 • 3 bed • 1 bath • 1176 ft²
3 bedroom end of terrace house for sale in Mulgrave Road, London NW10 — £850,000 • 3 bed • 1 bath • 1176 ft²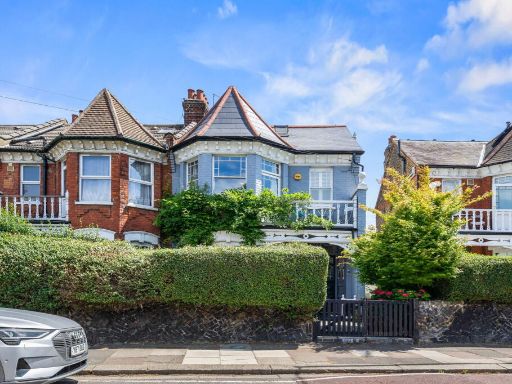 4 bedroom semi-detached house for sale in Aberdeen Road, London, NW10 1LU, NW10 — £1,250,000 • 4 bed • 3 bath • 1708 ft²
4 bedroom semi-detached house for sale in Aberdeen Road, London, NW10 1LU, NW10 — £1,250,000 • 4 bed • 3 bath • 1708 ft²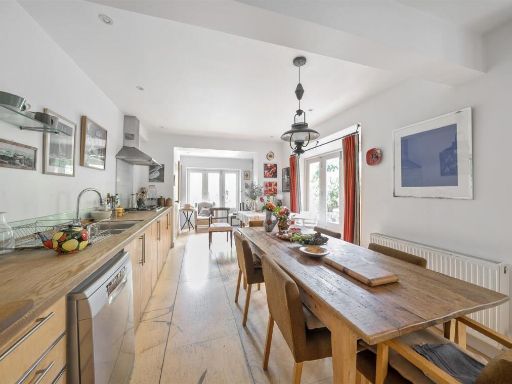 6 bedroom terraced house for sale in Walm Lane, Willesden Green, NW2 — £1,500,000 • 6 bed • 2 bath • 2461 ft²
6 bedroom terraced house for sale in Walm Lane, Willesden Green, NW2 — £1,500,000 • 6 bed • 2 bath • 2461 ft²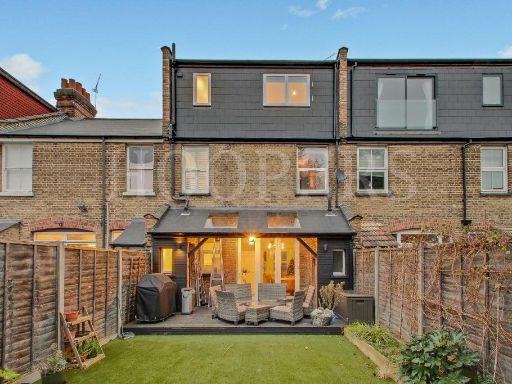 4 bedroom terraced house for sale in Mulgrave Road, London, NW10 — £999,000 • 4 bed • 2 bath • 1402 ft²
4 bedroom terraced house for sale in Mulgrave Road, London, NW10 — £999,000 • 4 bed • 2 bath • 1402 ft²