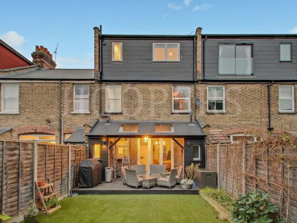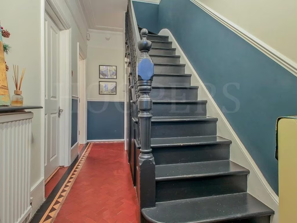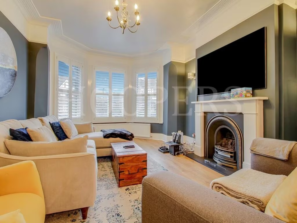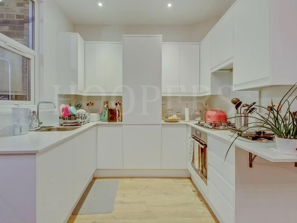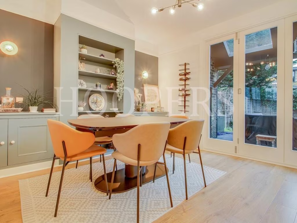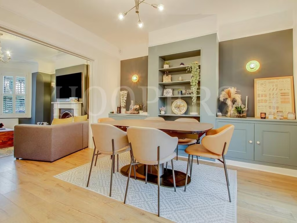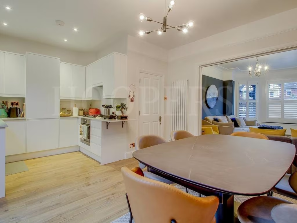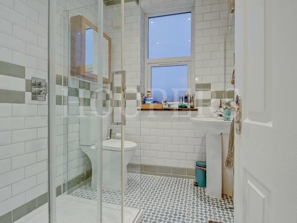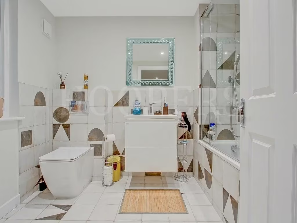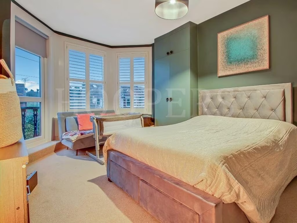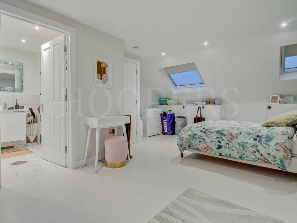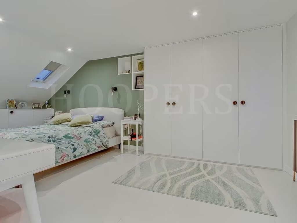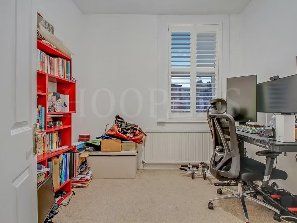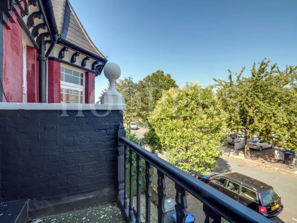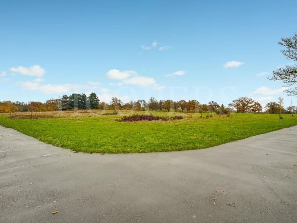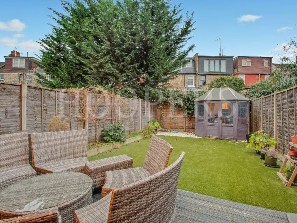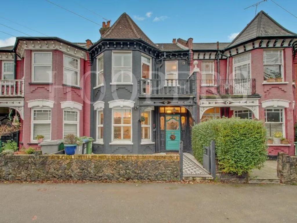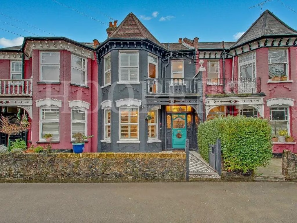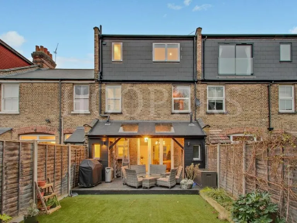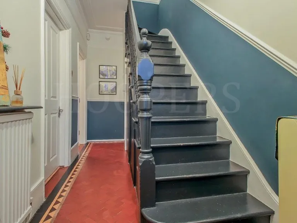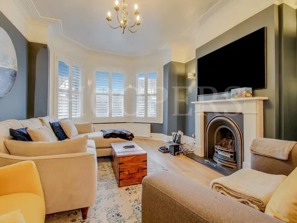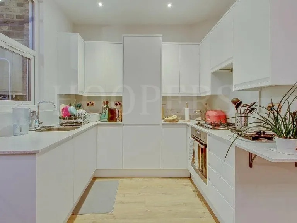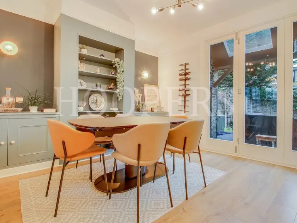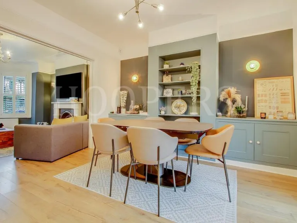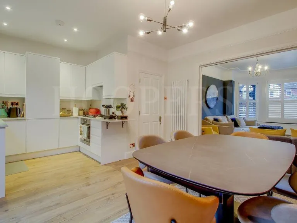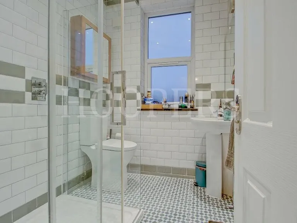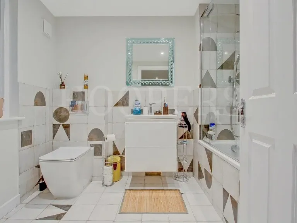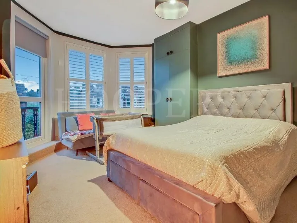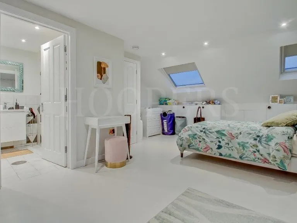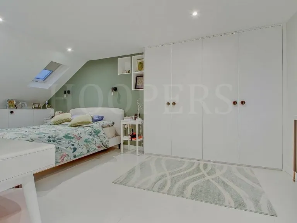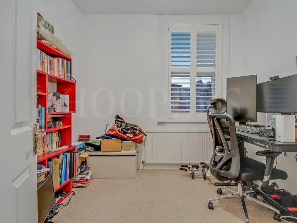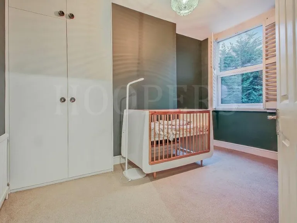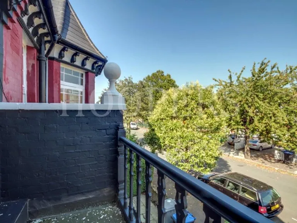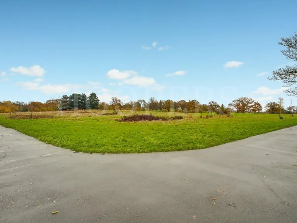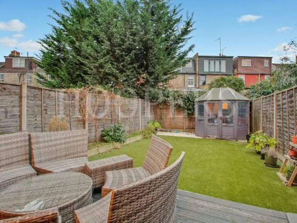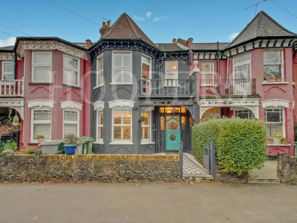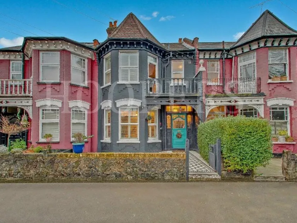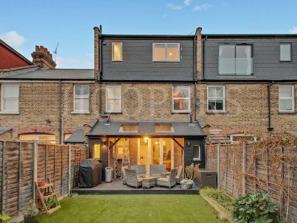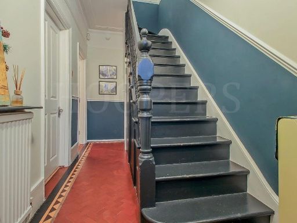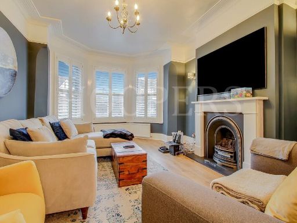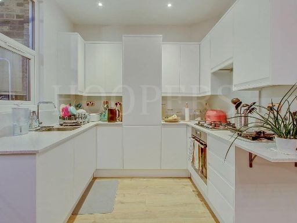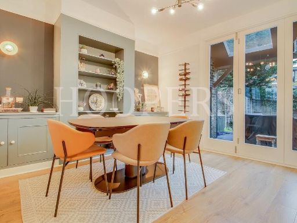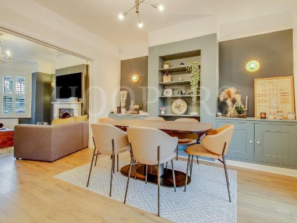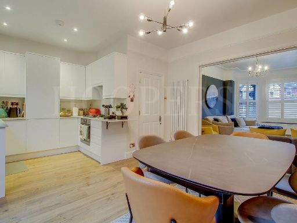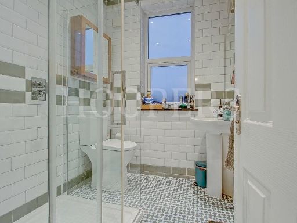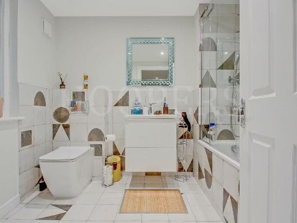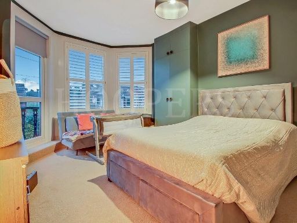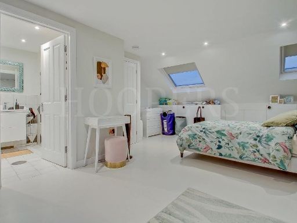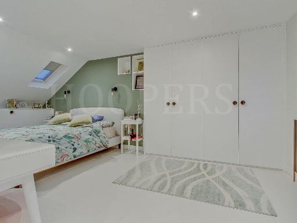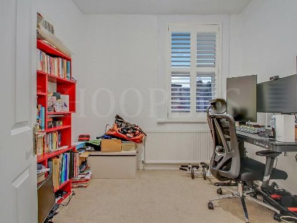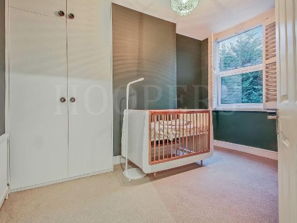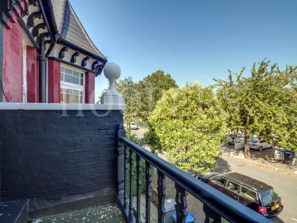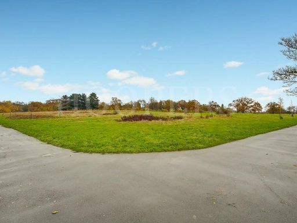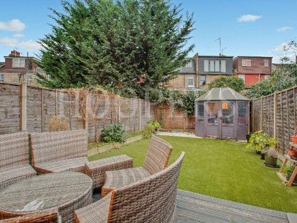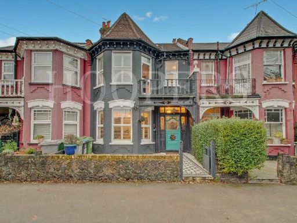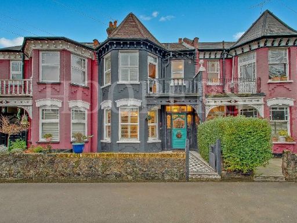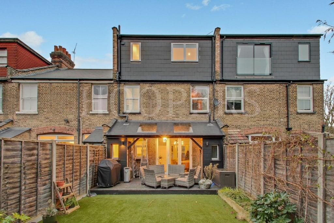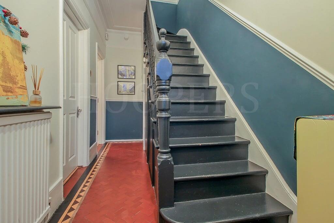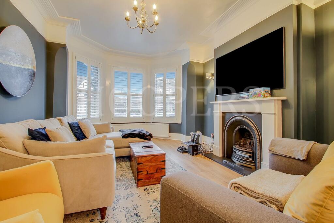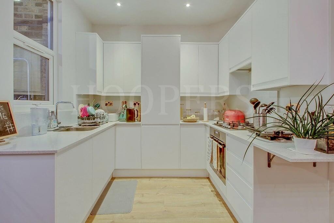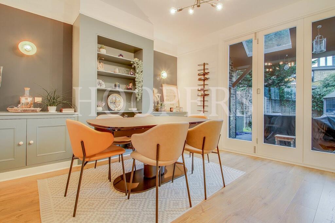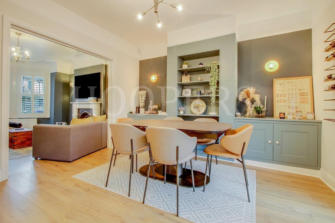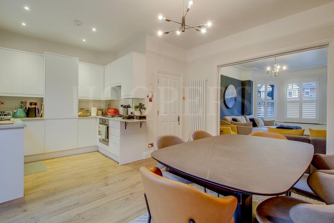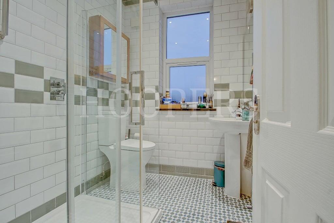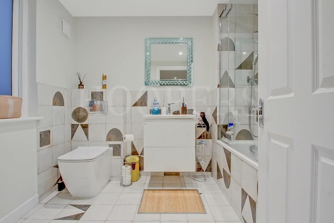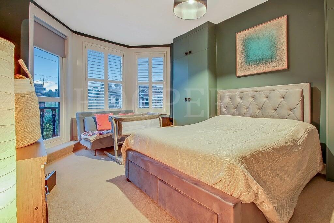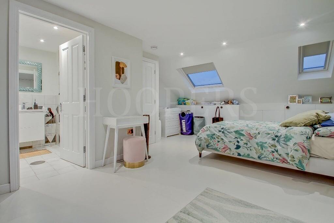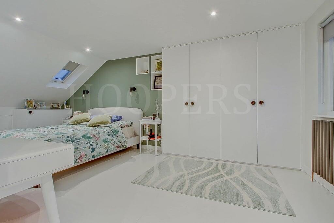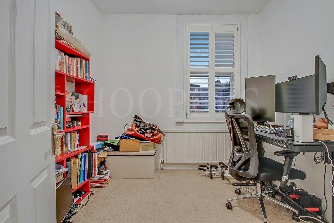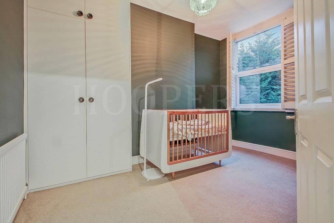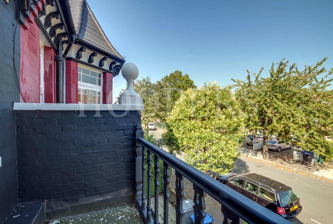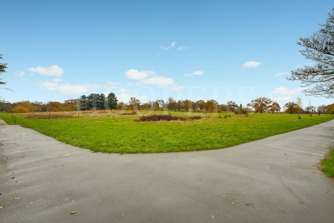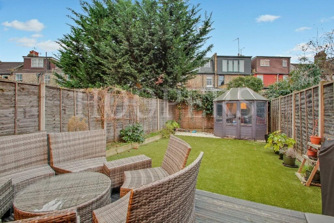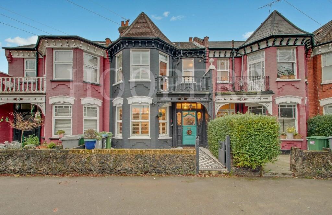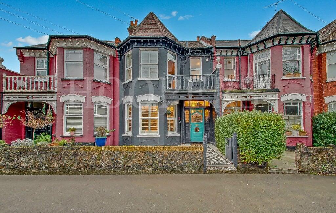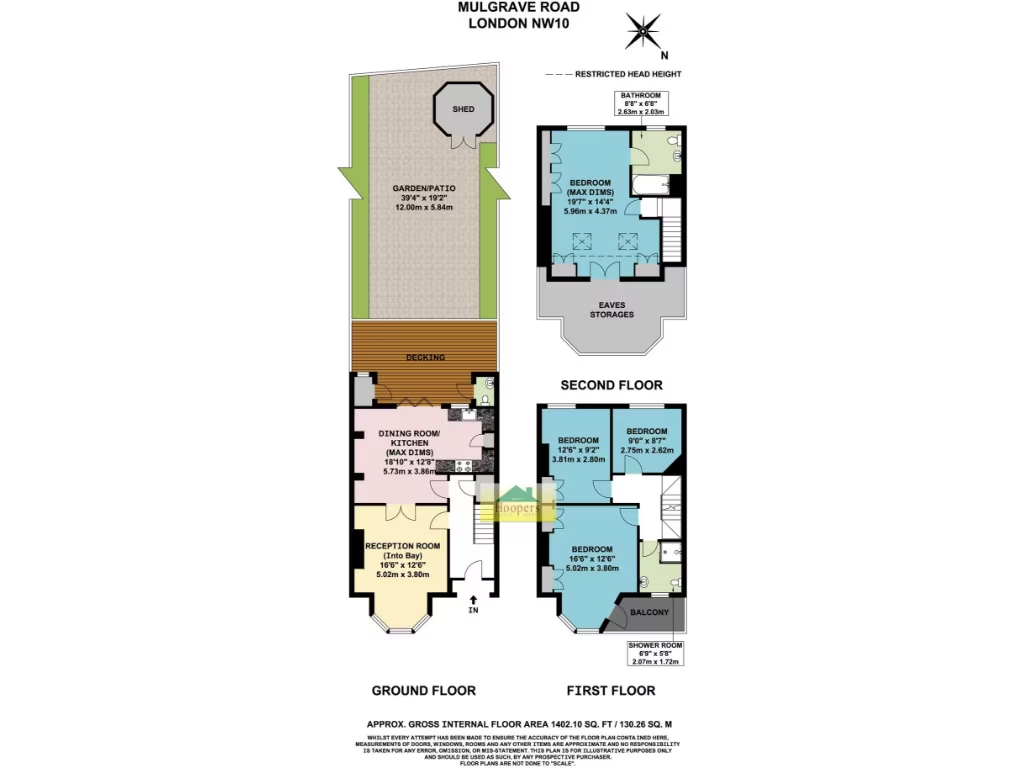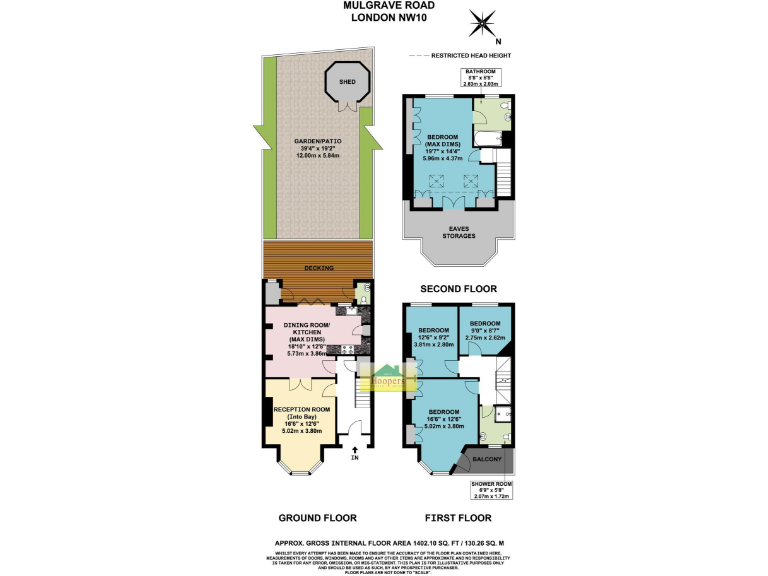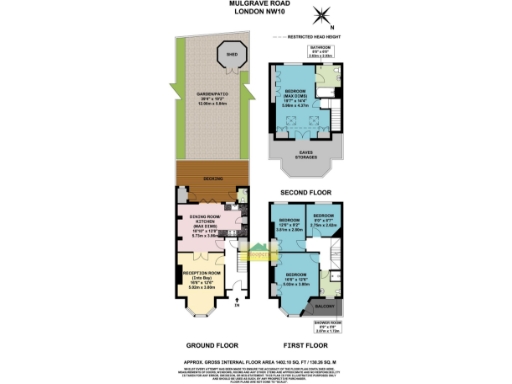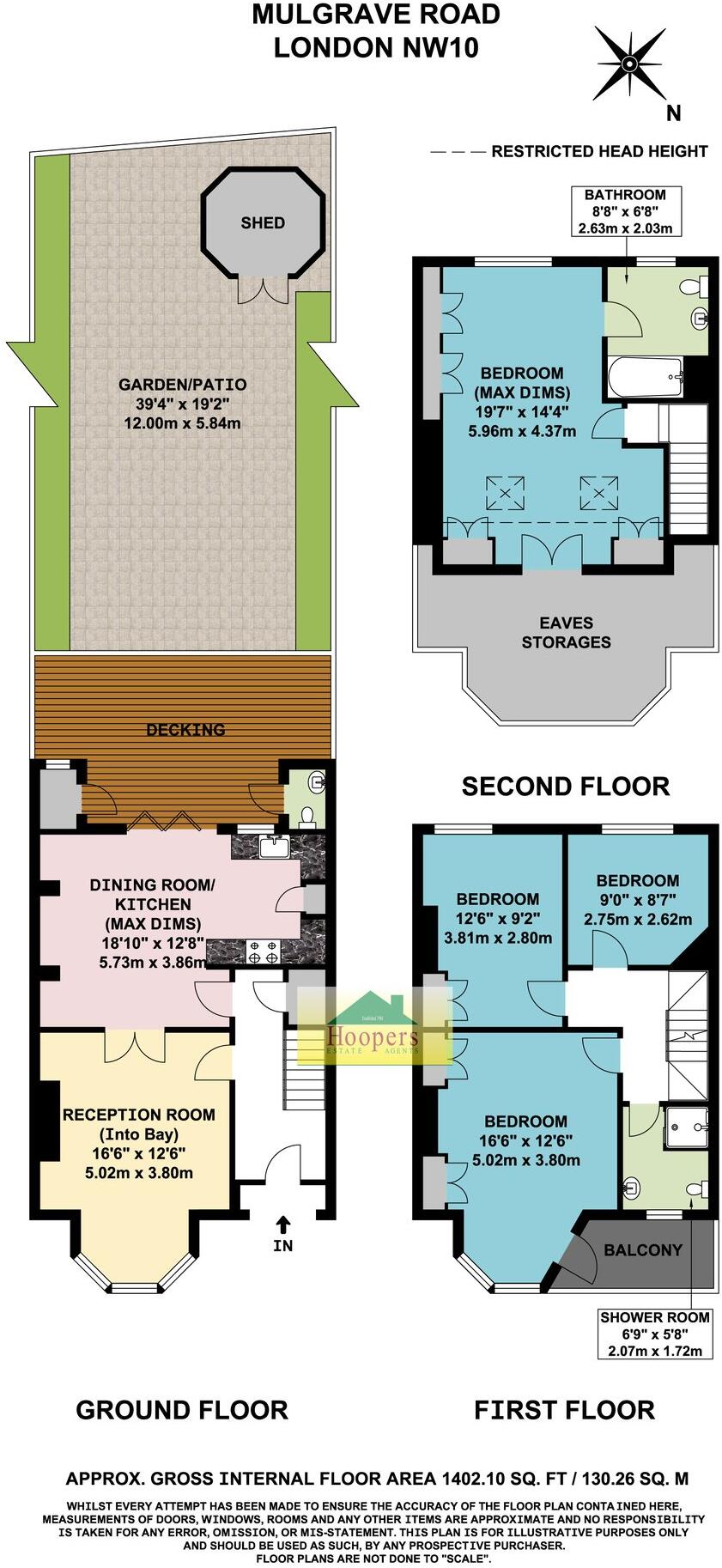Summary - 31 MULGRAVE ROAD LONDON NW10 1BS
4 bed 2 bath Terraced
Spacious Victorian terrace ideal for growing families seeking light-filled modern living..
- Direct views over Gladstone Park from the front elevation
- Loft conversion providing main bedroom with ensuite bathroom/WC
- South-facing rear garden with decking and patio access
- Open-plan ground floor with bi-fold doors to garden
- Newly refurbished throughout; double glazed and gas central heating
- Solid brick walls recorded with no insulation (assumed)
- Council tax band above average; area classified as deprived
- Nearest station: Dollis Hill (Jubilee Line) for direct central access
Set directly opposite the 80-acre Gladstone Park, this extended Edwardian terrace combines period character with contemporary open-plan living. The loft conversion provides a generous main bedroom with an ensuite, while three further bedrooms suit a growing family. Bi-fold doors open the ground-floor living space to a south-facing garden, bringing light and easy indoor-outdoor flow.
Recently refurbished to a high standard, the house offers double glazing, gas central heating and high-quality finishes throughout a 1,402 sq ft layout. Dollis Hill (Jubilee Line) is the closest station, and several Good-rated primary and secondary schools serve the area, making the location practical for daily commuting and family life.
Buyers should note some practical considerations. The property’s solid-brick construction is recorded with no known insulation (assumed), which could affect running costs and may benefit from upgrading. Council tax is above average for the area, and the wider neighbourhood scores as relatively deprived — useful context for future resale or rental strategies.
Overall this is a well-presented family home offering park-front aspects, large internal space and a modernised finish, with clear opportunities to improve energy performance and personalise further.
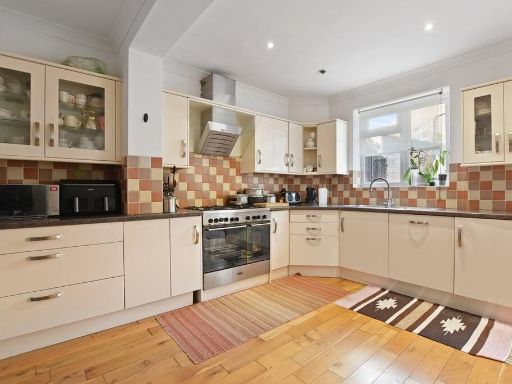 4 bedroom semi-detached house for sale in Dollis Hill Lane, London, NW2 — £950,000 • 4 bed • 2 bath • 1482 ft²
4 bedroom semi-detached house for sale in Dollis Hill Lane, London, NW2 — £950,000 • 4 bed • 2 bath • 1482 ft²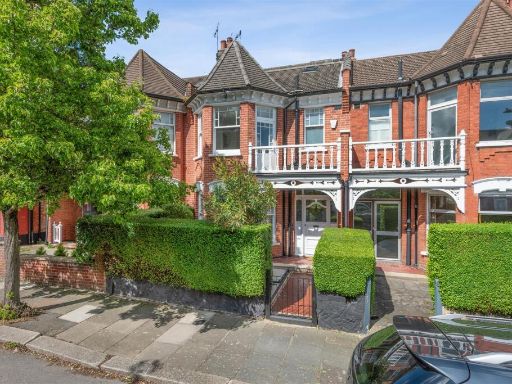 4 bedroom terraced house for sale in Ellesmere Road, London, NW10 — £1,250,000 • 4 bed • 2 bath • 1619 ft²
4 bedroom terraced house for sale in Ellesmere Road, London, NW10 — £1,250,000 • 4 bed • 2 bath • 1619 ft²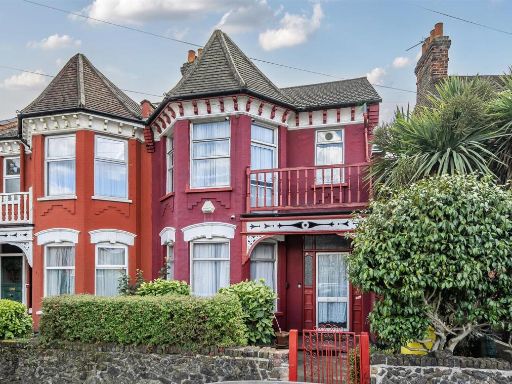 3 bedroom end of terrace house for sale in Mulgrave Road, London NW10 — £850,000 • 3 bed • 1 bath • 1176 ft²
3 bedroom end of terrace house for sale in Mulgrave Road, London NW10 — £850,000 • 3 bed • 1 bath • 1176 ft²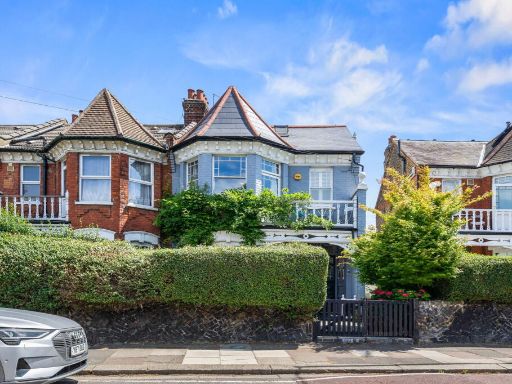 4 bedroom semi-detached house for sale in Aberdeen Road, London, NW10 1LU, NW10 — £1,250,000 • 4 bed • 3 bath • 1708 ft²
4 bedroom semi-detached house for sale in Aberdeen Road, London, NW10 1LU, NW10 — £1,250,000 • 4 bed • 3 bath • 1708 ft²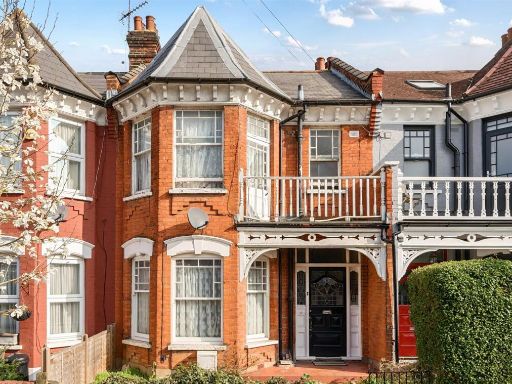 3 bedroom terraced house for sale in Fleetwood Road, London, NW10 — £850,000 • 3 bed • 1 bath • 1110 ft²
3 bedroom terraced house for sale in Fleetwood Road, London, NW10 — £850,000 • 3 bed • 1 bath • 1110 ft²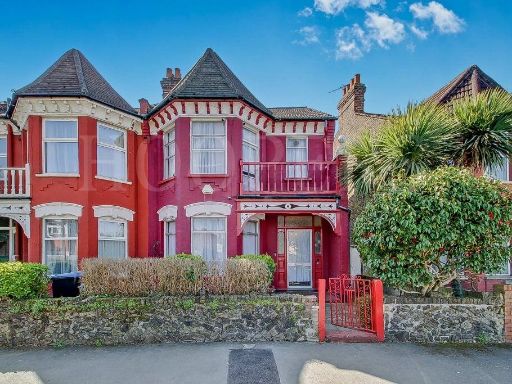 3 bedroom end of terrace house for sale in Mulgrave Road, London, NW10 — £850,000 • 3 bed • 1 bath • 1159 ft²
3 bedroom end of terrace house for sale in Mulgrave Road, London, NW10 — £850,000 • 3 bed • 1 bath • 1159 ft²