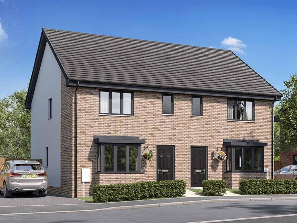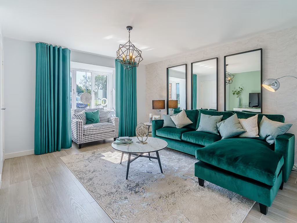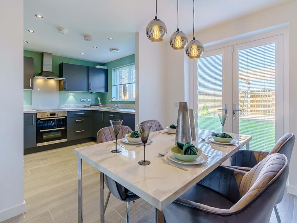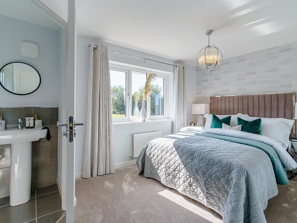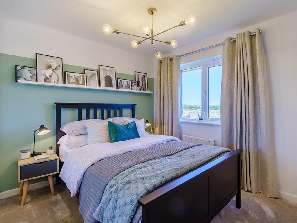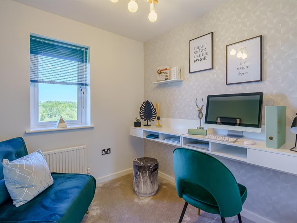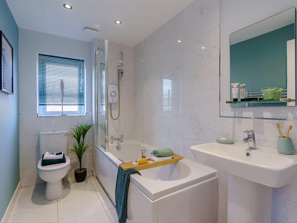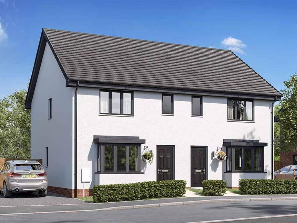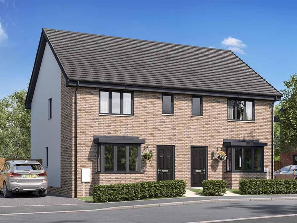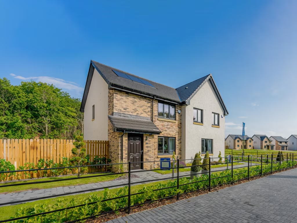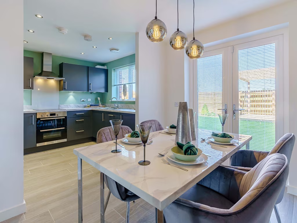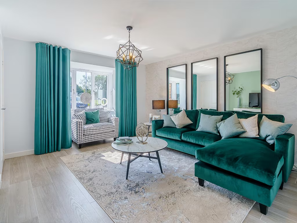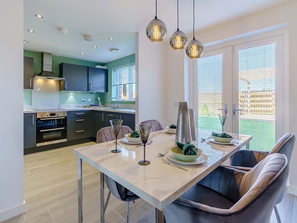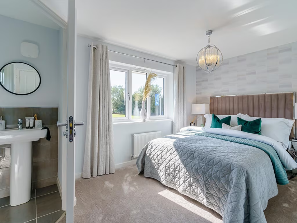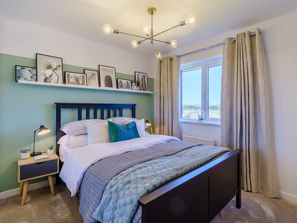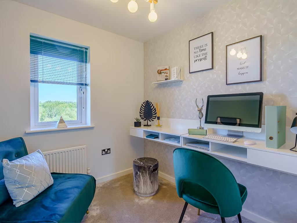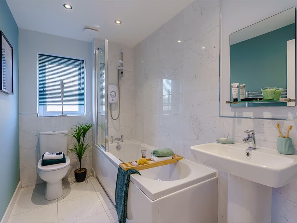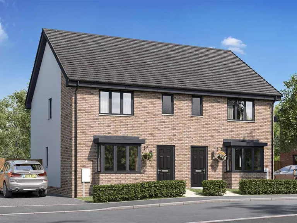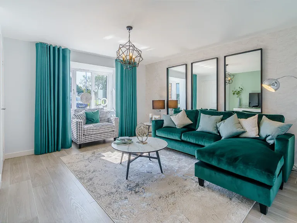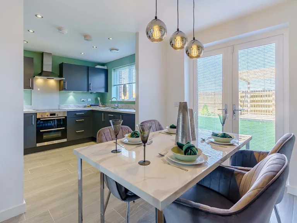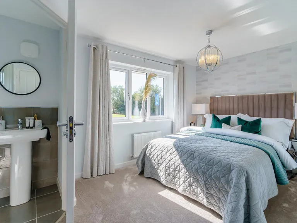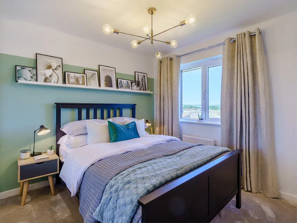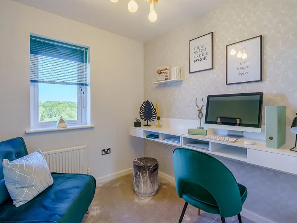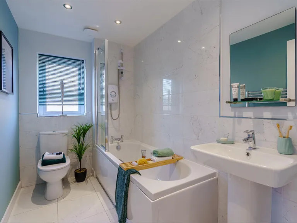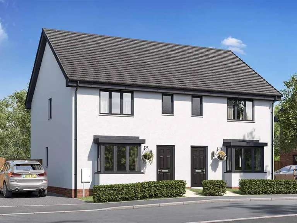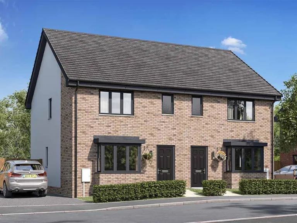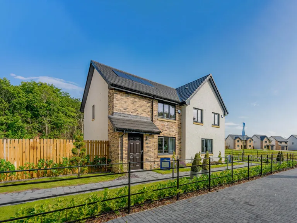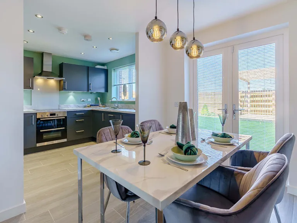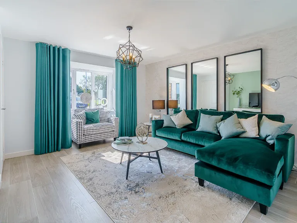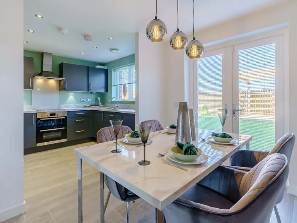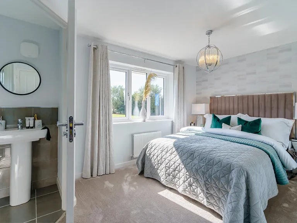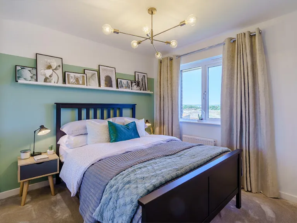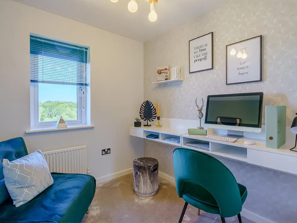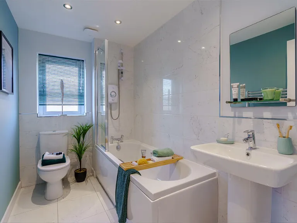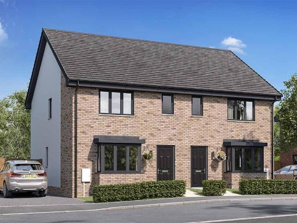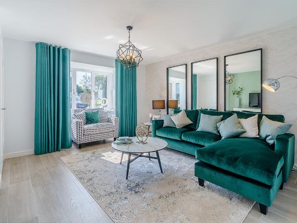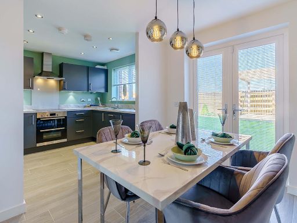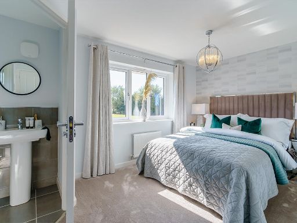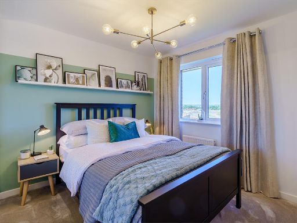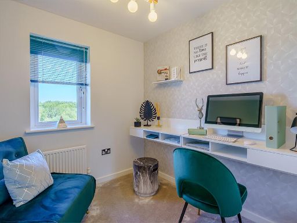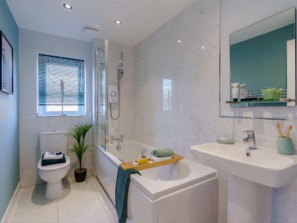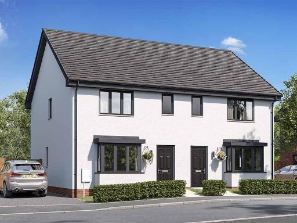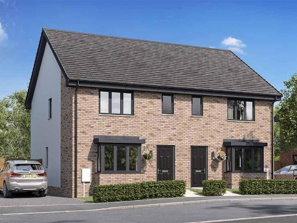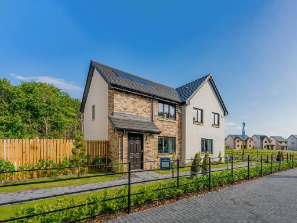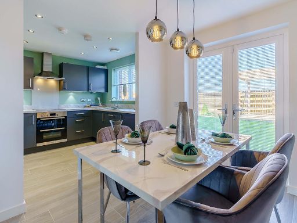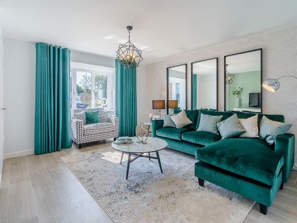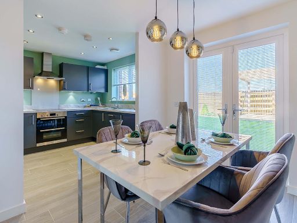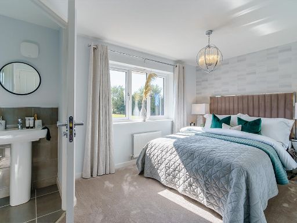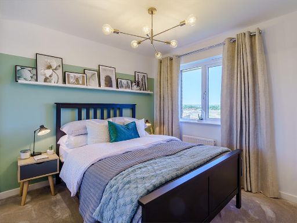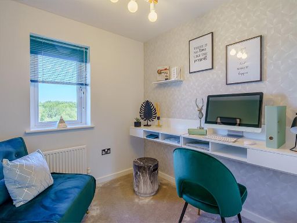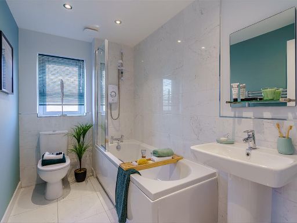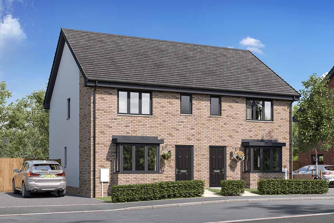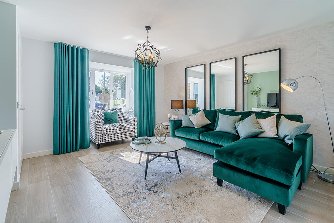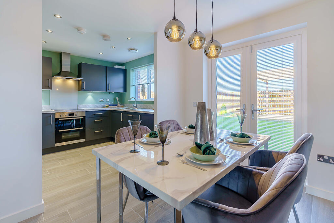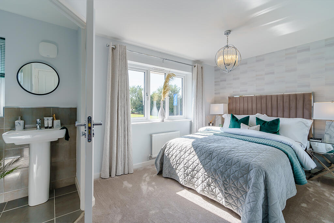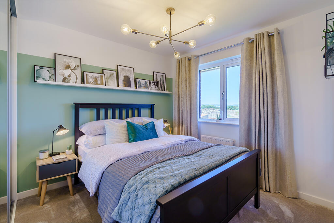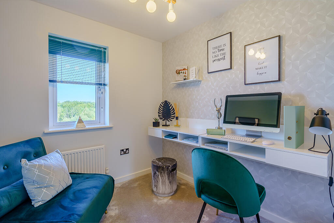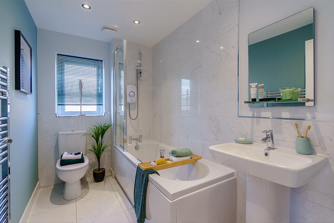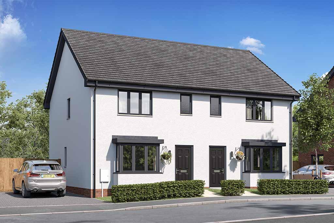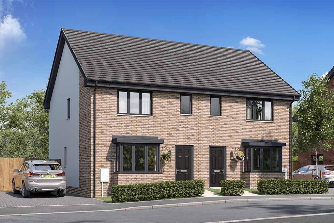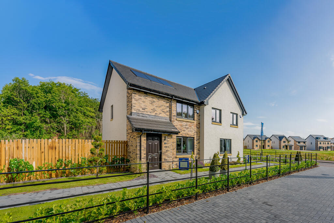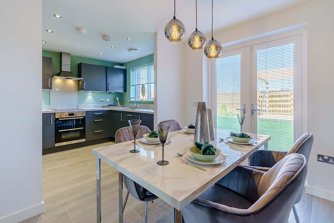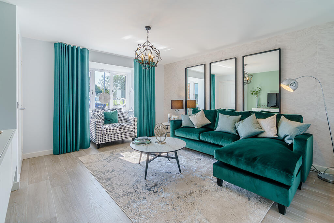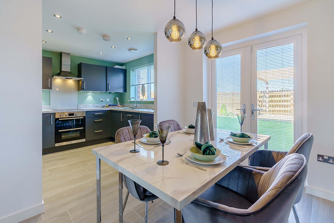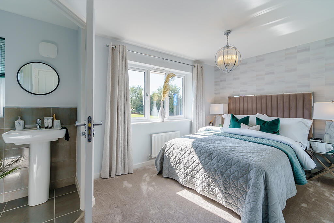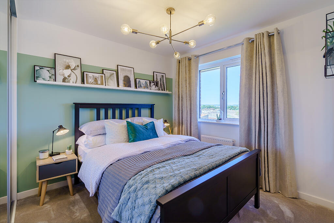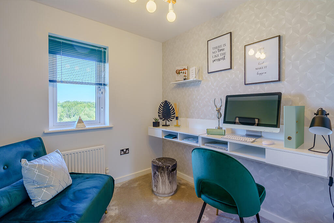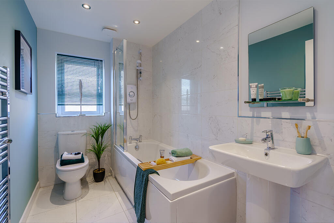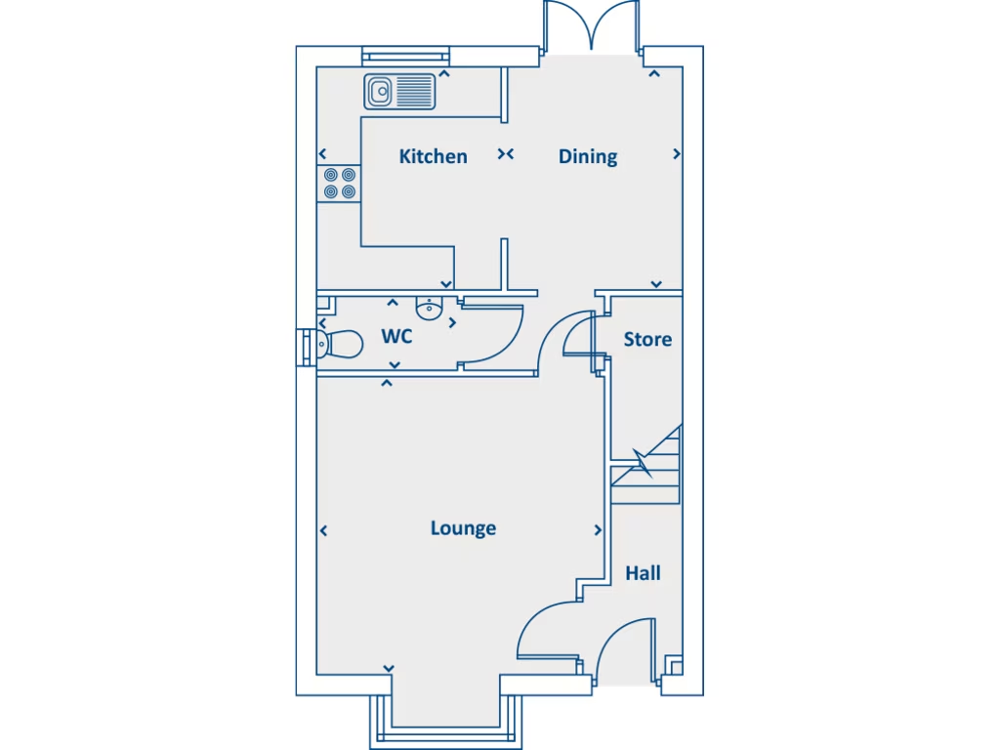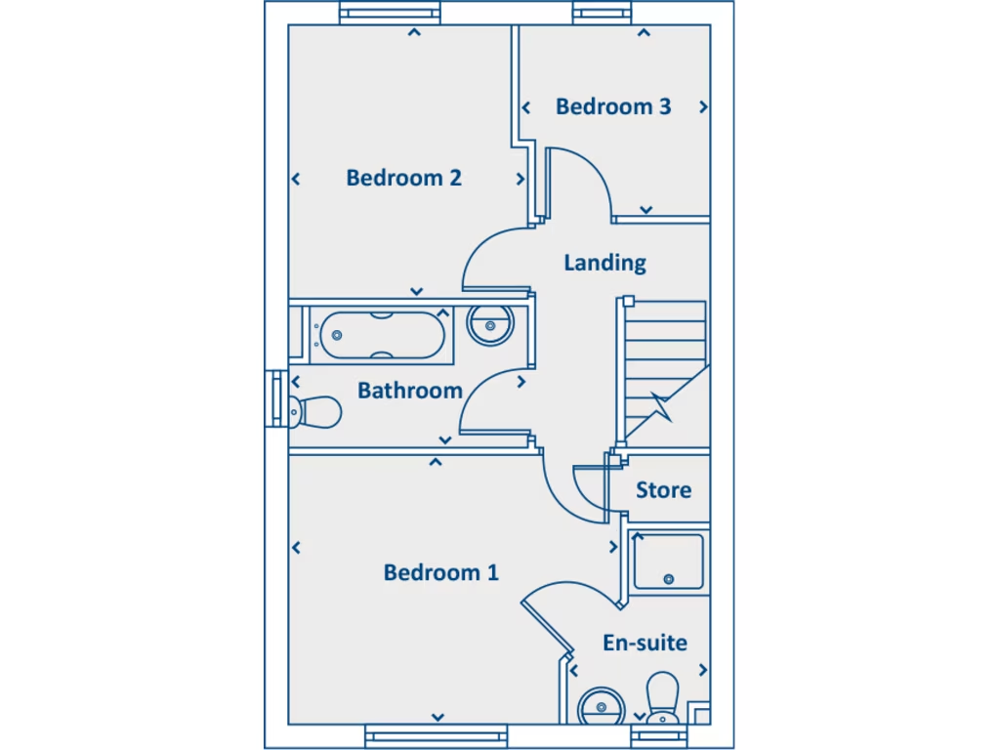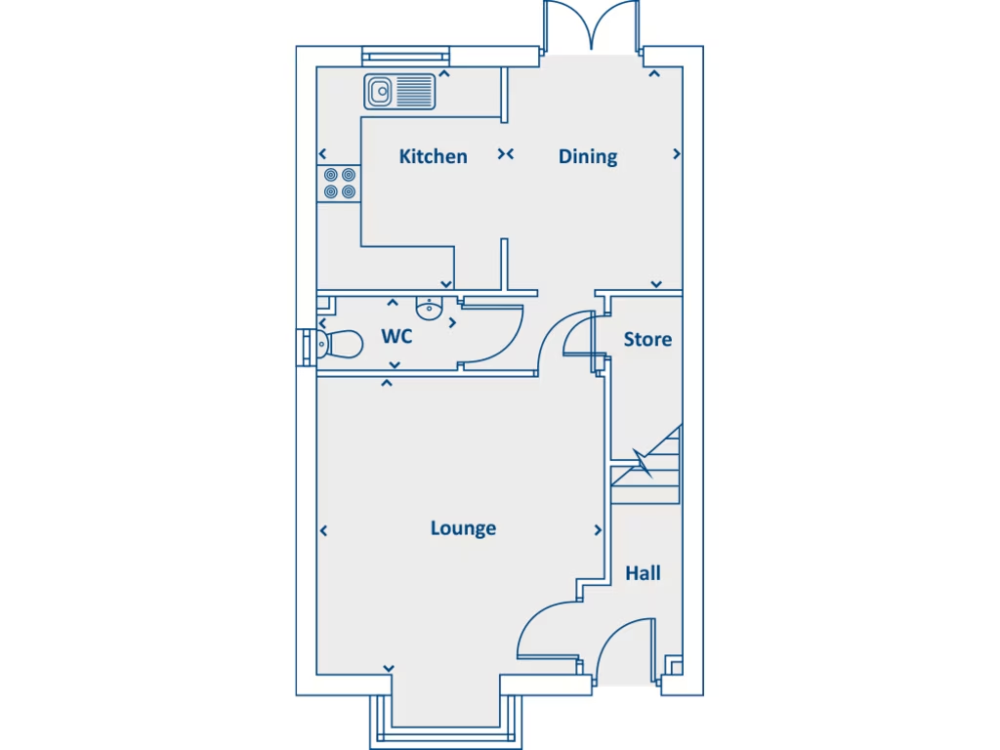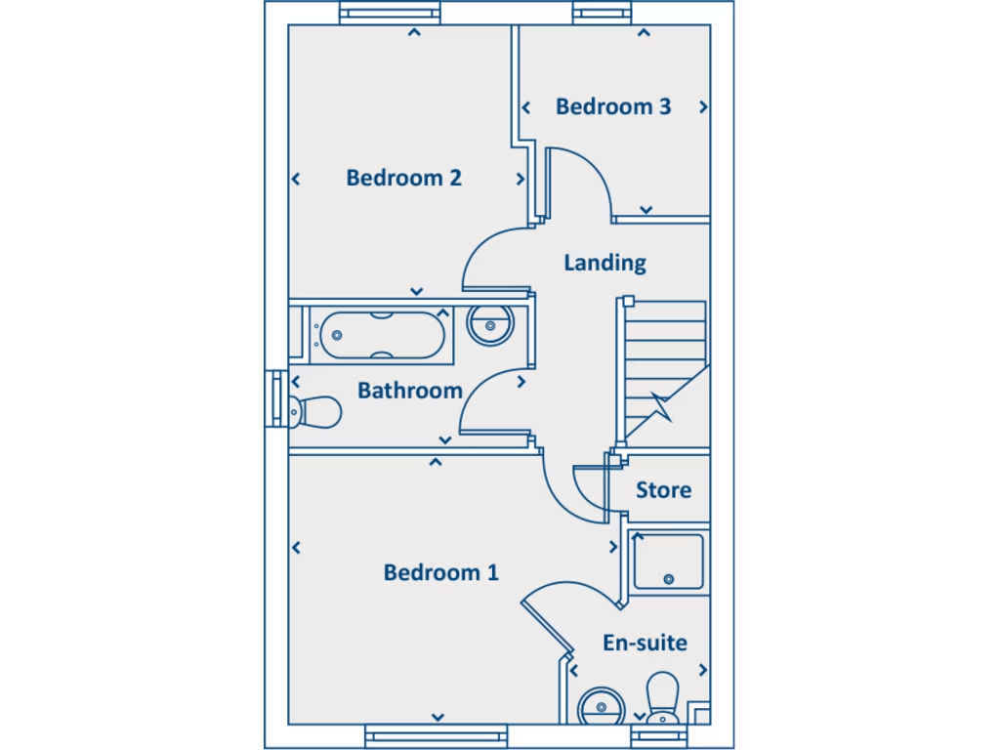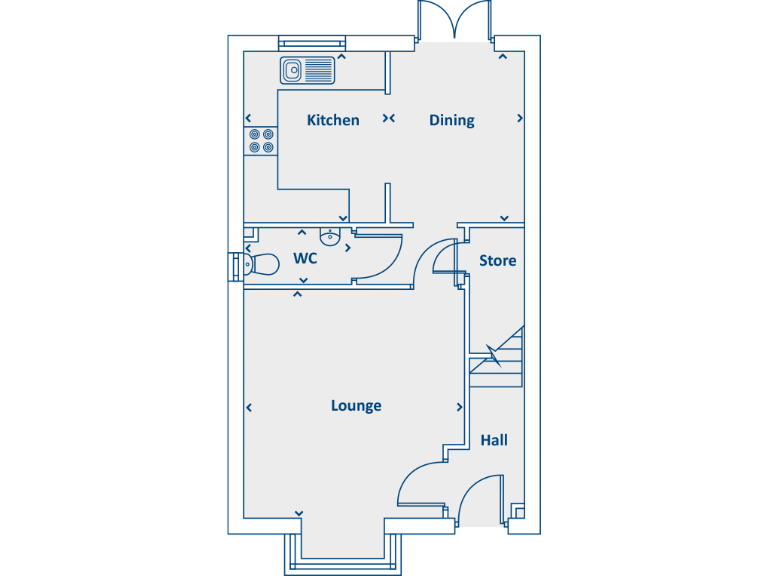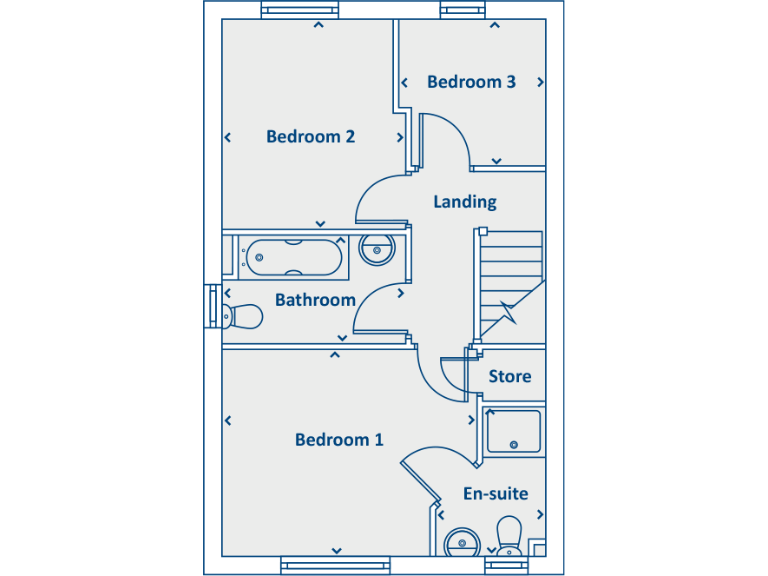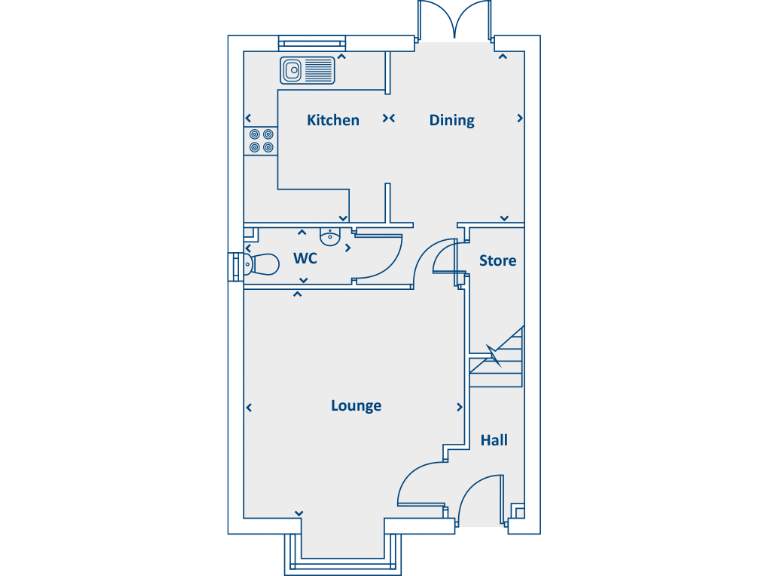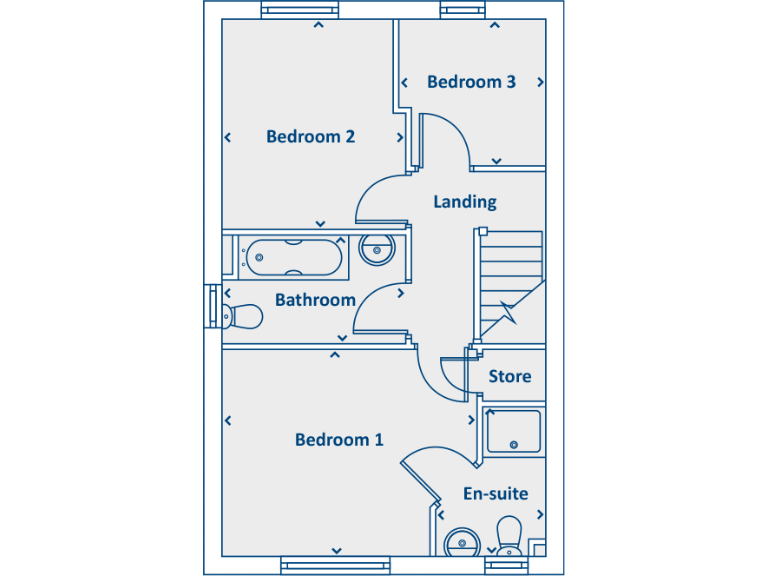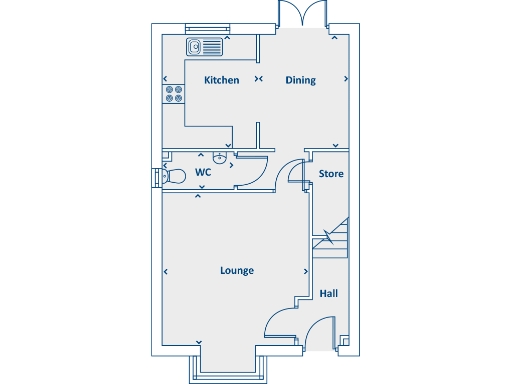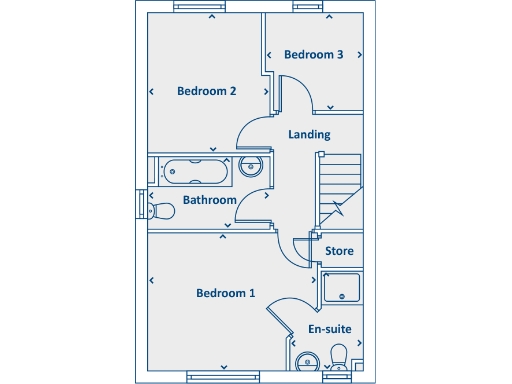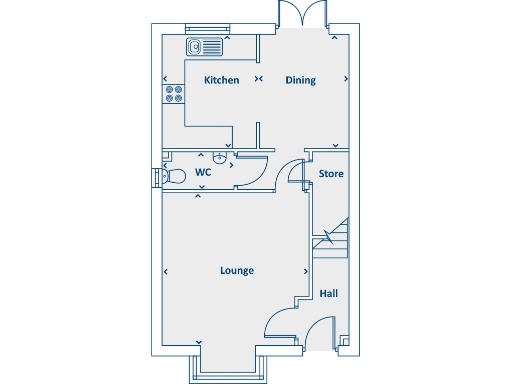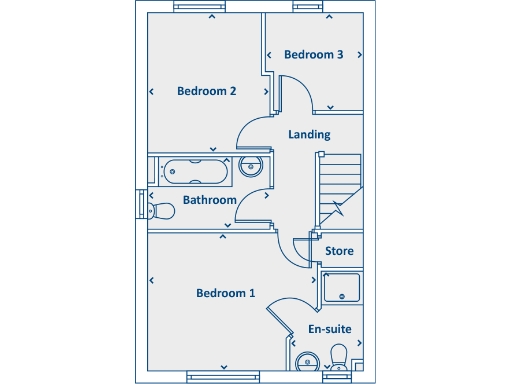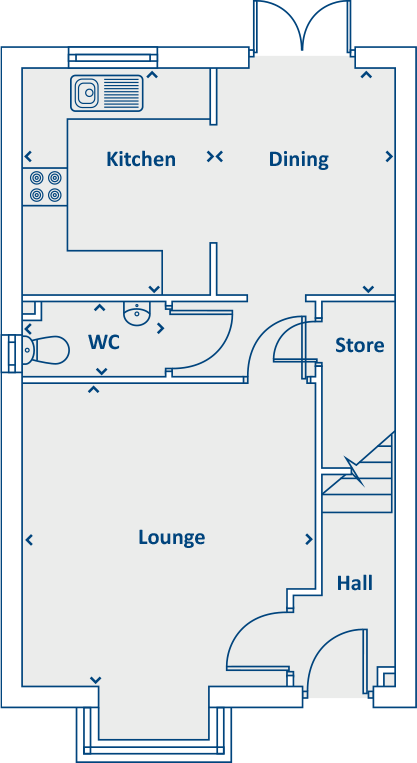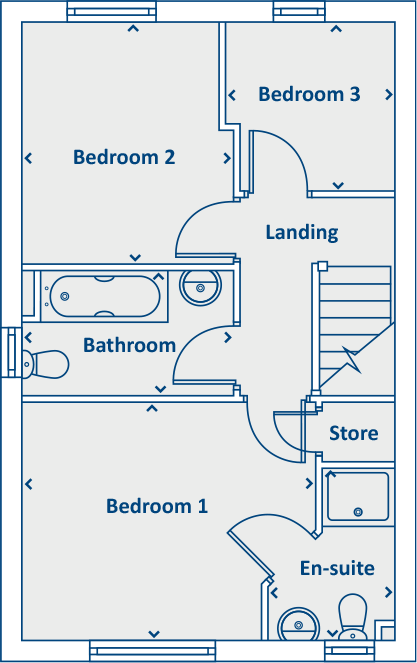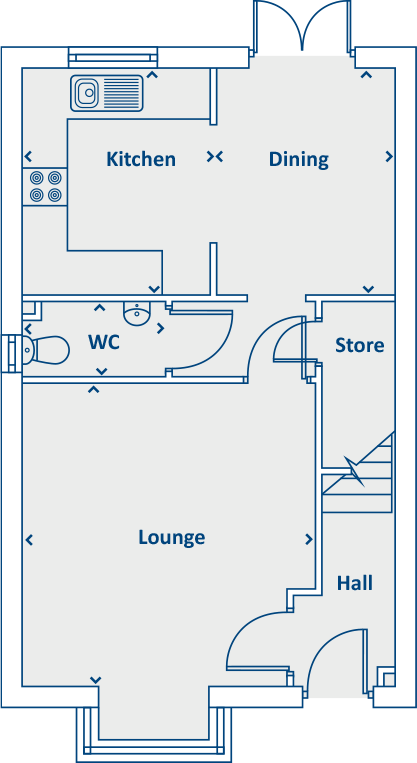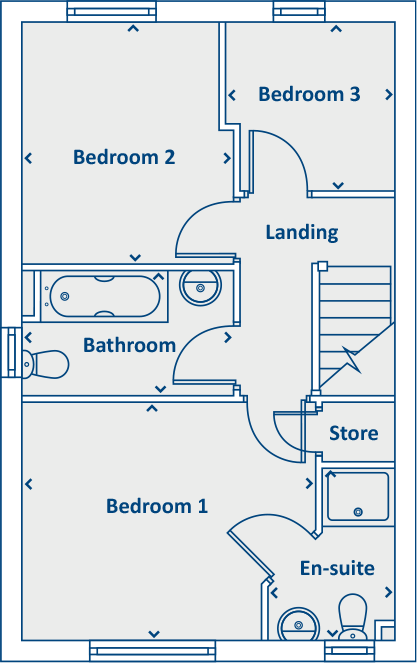Summary - WESTWOOD ONE, 1, JAMES WATT AVENUE KY7 4UA
Open-plan kitchen/dining with French doors to rear garden
A modern three-bedroom semi-detached home arranged over two floors, the Buchanan at Westwood Park suits families seeking low-maintenance, energy-efficient living. The ground floor opens into a combined kitchen/dining area with French doors to the rear garden, plus a bright lounge with a bay window and a convenient downstairs WC. Upstairs offers a principal bedroom with en-suite, a further double, a single bedroom and a family bathroom.
Built as a new home, the property benefits from PV solar panels, an energy-efficient boiler and dual-zone heating for lower running costs. Creative storage spaces and a garage add practical convenience. At around 629 sq ft the layout is well planned but compact, so it will suit buyers wanting manageable space rather than large family rooms.
Note the wider local context: the immediate area is described as very deprived, which may influence long-term resale or rental demand. An annual estate management charge of £72 plus a factor float of £50 applies. The property is offered as freehold on a newly built development with good mobile signal and fast broadband.
Overall, this is a contemporary, economical family home with modern finishes and sustainable features. It will appeal to first-time family buyers or downsizers who prioritise energy efficiency, a low-maintenance garden and practical parking, but buyers seeking generous internal space or a high-end neighbourhood may find it limited.
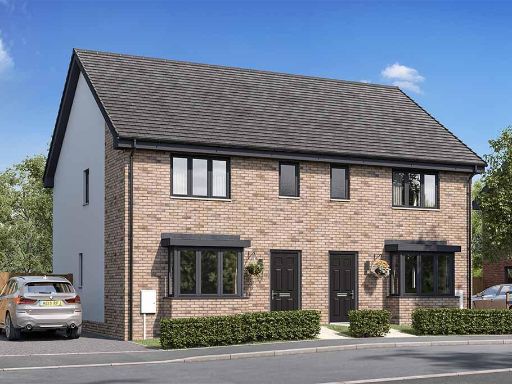 3 bedroom semi-detached house for sale in Foxton Drive,
Glenrothes
KY7 4UA, KY7 — £245,000 • 3 bed • 1 bath • 629 ft²
3 bedroom semi-detached house for sale in Foxton Drive,
Glenrothes
KY7 4UA, KY7 — £245,000 • 3 bed • 1 bath • 629 ft²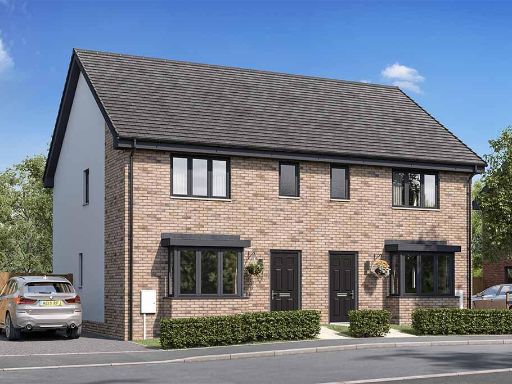 3 bedroom semi-detached house for sale in Foxton Drive,
Glenrothes
KY7 4UA, KY7 — £245,000 • 3 bed • 1 bath • 629 ft²
3 bedroom semi-detached house for sale in Foxton Drive,
Glenrothes
KY7 4UA, KY7 — £245,000 • 3 bed • 1 bath • 629 ft²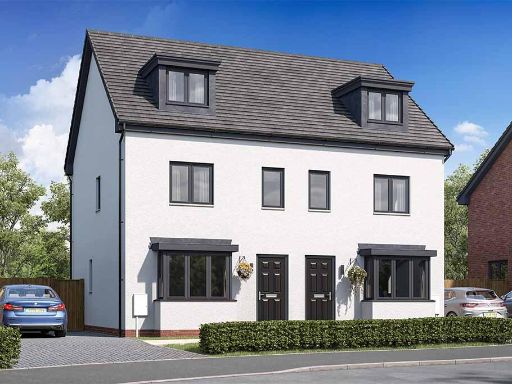 3 bedroom house for sale in Foxton Drive,
Glenrothes
KY7 4UA, KY7 — £254,000 • 3 bed • 1 bath • 741 ft²
3 bedroom house for sale in Foxton Drive,
Glenrothes
KY7 4UA, KY7 — £254,000 • 3 bed • 1 bath • 741 ft²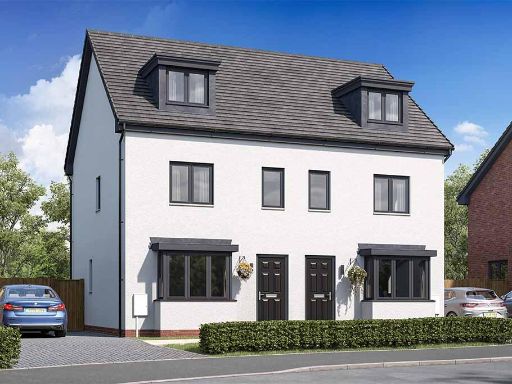 3 bedroom house for sale in Foxton Drive,
Glenrothes
KY7 4UA, KY7 — £254,000 • 3 bed • 1 bath • 741 ft²
3 bedroom house for sale in Foxton Drive,
Glenrothes
KY7 4UA, KY7 — £254,000 • 3 bed • 1 bath • 741 ft²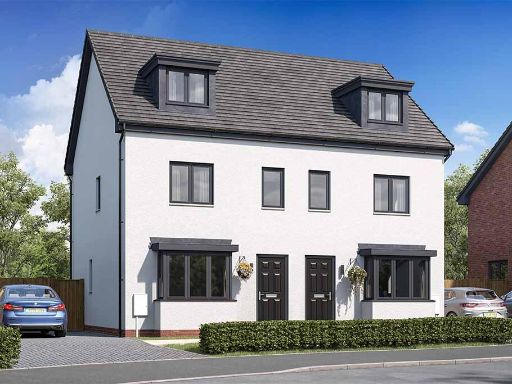 3 bedroom house for sale in Foxton Drive,
Glenrothes
KY7 4UA, KY7 — £259,000 • 3 bed • 1 bath • 741 ft²
3 bedroom house for sale in Foxton Drive,
Glenrothes
KY7 4UA, KY7 — £259,000 • 3 bed • 1 bath • 741 ft²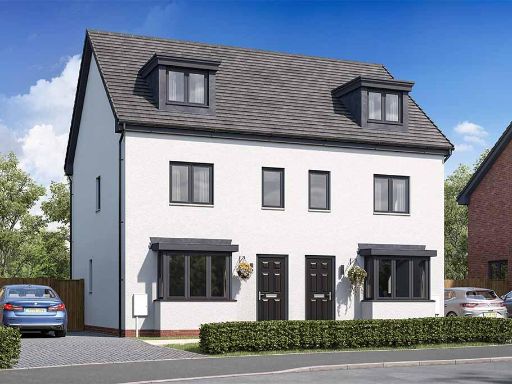 3 bedroom house for sale in Foxton Drive,
Glenrothes
KY7 4UA, KY7 — £259,000 • 3 bed • 1 bath • 741 ft²
3 bedroom house for sale in Foxton Drive,
Glenrothes
KY7 4UA, KY7 — £259,000 • 3 bed • 1 bath • 741 ft²