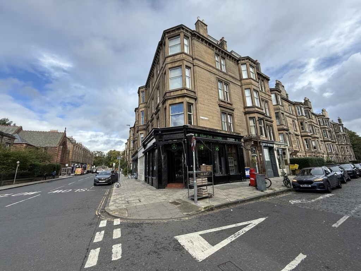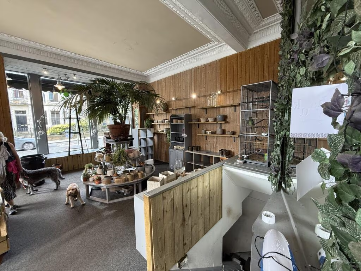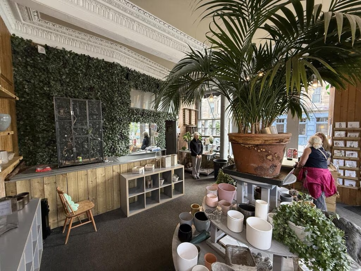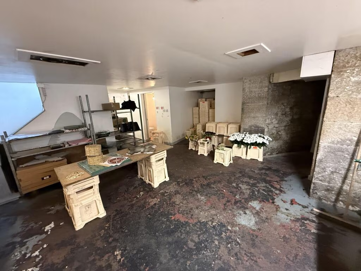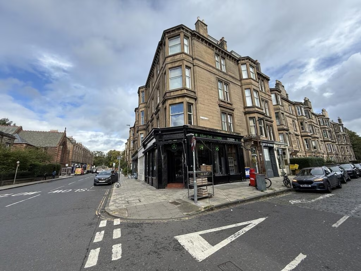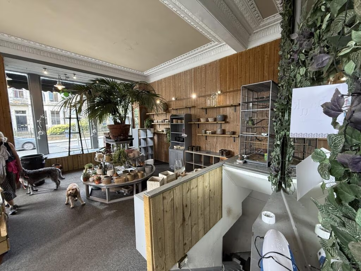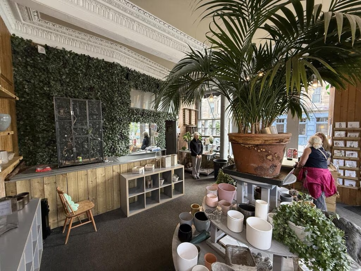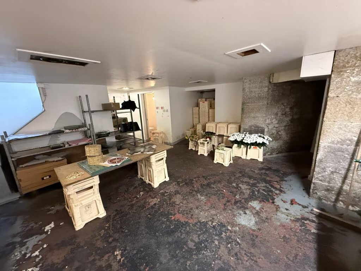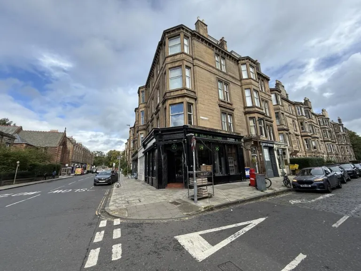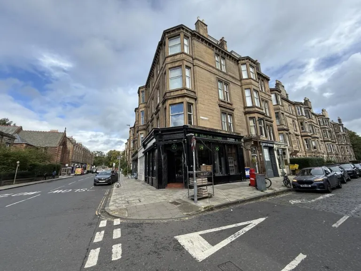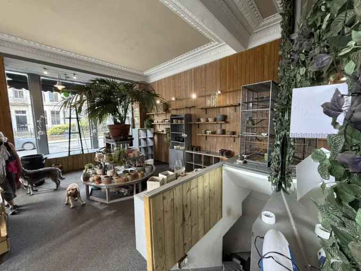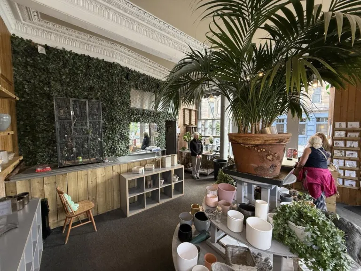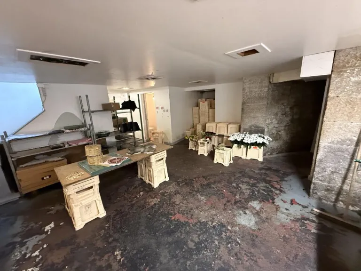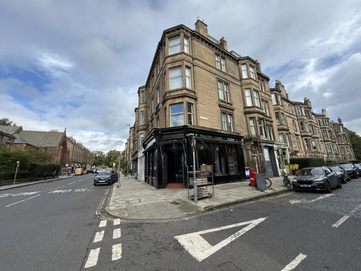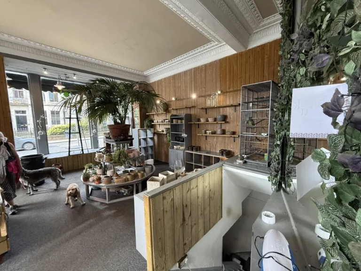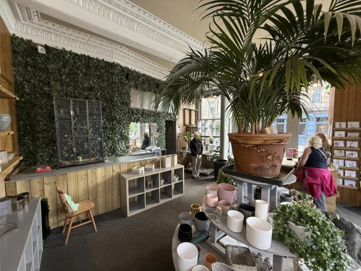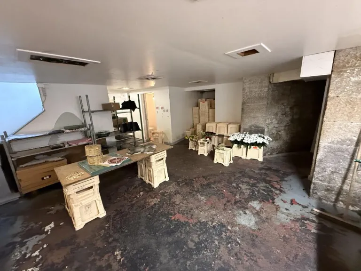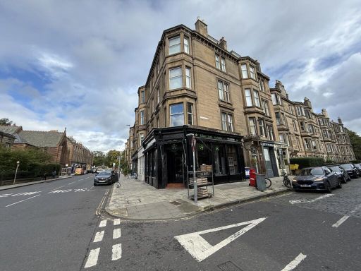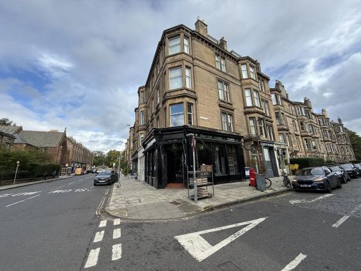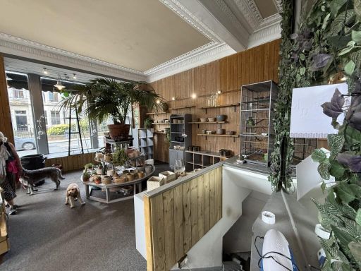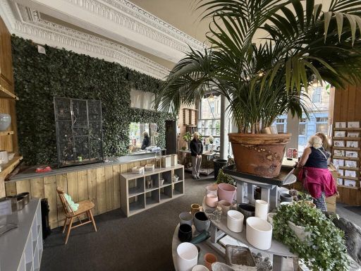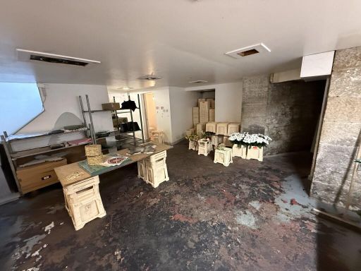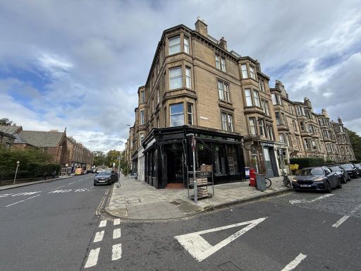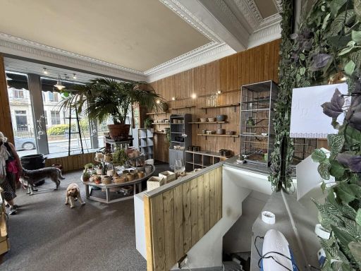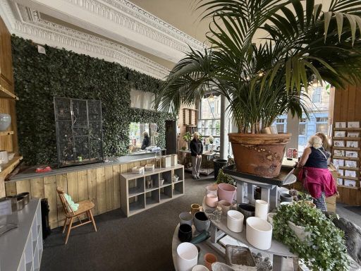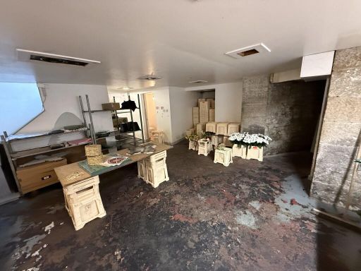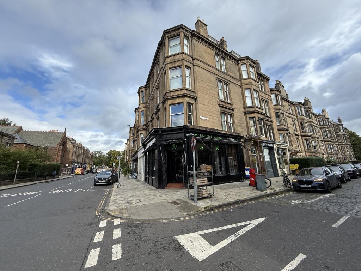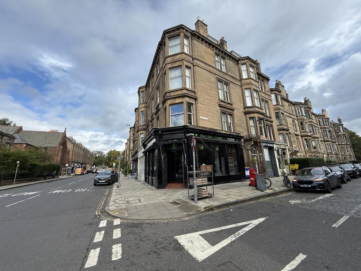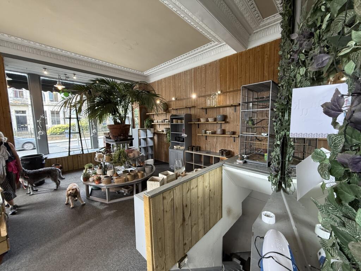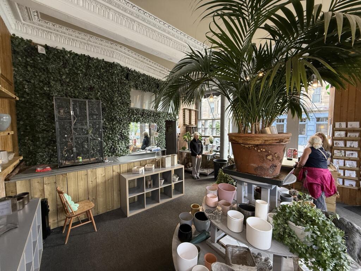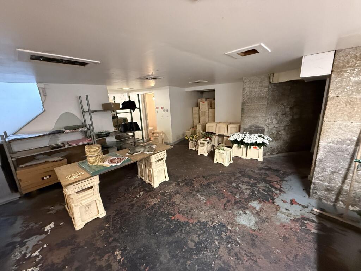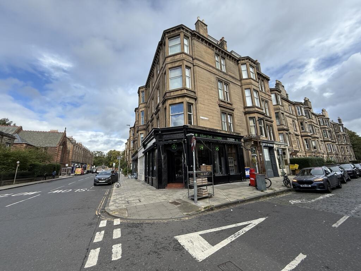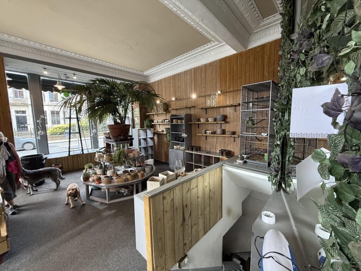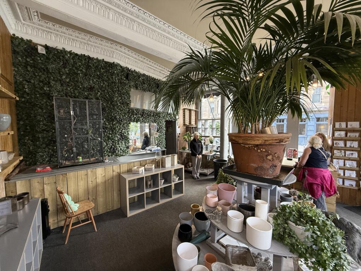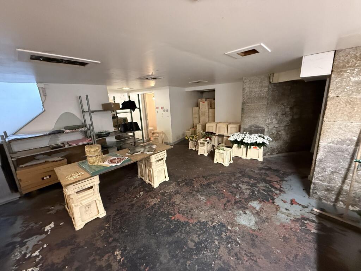Summary - 14, MONTAGU TERRACE EH3 5QX
1 bed 1 bath Retail Property (high street)
Well-positioned Inverleith unit with clear refurbishment upside for investors.
Prominent corner frontage with full-height display window and excellent visibility
Open-plan ground floor sales area with rear office/kitchenette
Generous basement storage and single W/C compartment
Approx. 1,208 sq ft total floor area
Suitable for varied Class 1A uses: retail, showroom, professional services
Basic internal condition; immediate refurbishment required to modernise
Tenure unspecified; offers over £195,000 (VAT excluded)
No private external amenity; on-street parking only, double yellow lines present
A prominent corner retail unit in Inverleith/Goldenacre, offering standout visibility from Montagu Terrace and Royston Terrace. The property benefits from a full-height display window, strong pedestrian and vehicular footfall, and flexible Class 1A use suitable for retail, showroom or professional services. The footprint (approximately 1,208 sq ft) includes ground-floor open sales space plus a generous basement for storage and staff facilities.
The building is traditional sandstone with high ceilings and large rooms that present good signage and refurbishment potential. Photographs and description indicate a basic, unrefined internal condition: worn floors, exposed masonry, basic lighting and a low finished ceiling in places. A sensible investor should budget for replacement flooring, redecoration and service upgrades to reach modern retail standards.
No private external amenity is provided and on-street parking with double yellow lines limits direct vehicle stopping. Tenure is unspecified and VAT is excluded from the asking price; offers are invited over £195,000. This is a medium-sized, well-located secondary retail asset attractive to investors or owner-occupiers seeking a visible high-street presence with clear scope to add value through refurbishment.
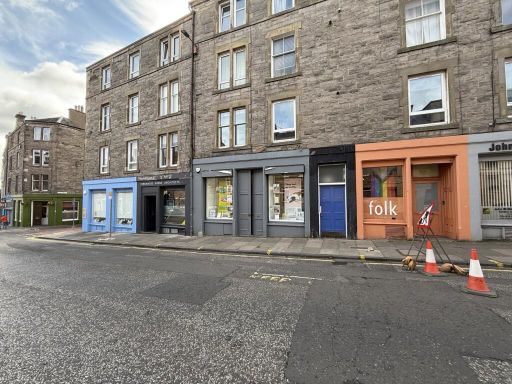 High street retail property for sale in 50 Montrose Terrace , Edinburgh , EH7 — £195,000 • 1 bed • 1 bath • 1152 ft²
High street retail property for sale in 50 Montrose Terrace , Edinburgh , EH7 — £195,000 • 1 bed • 1 bath • 1152 ft²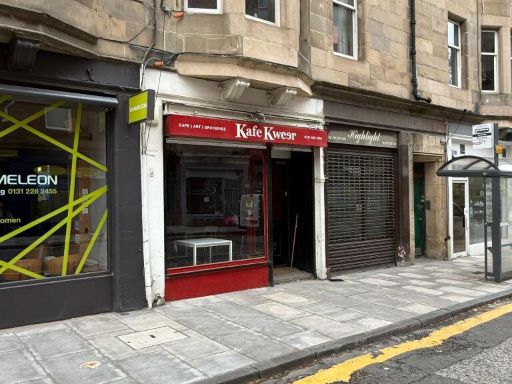 High street retail property for sale in 5 St Peter's Buildings, Gilmore Place , Edinburgh , EH3 — £120,000 • 1 bed • 1 bath • 690 ft²
High street retail property for sale in 5 St Peter's Buildings, Gilmore Place , Edinburgh , EH3 — £120,000 • 1 bed • 1 bath • 690 ft²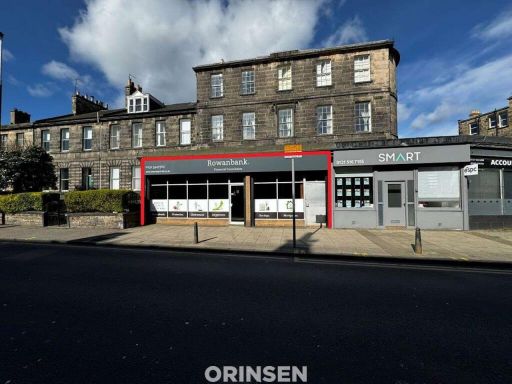 Office for sale in 144 Ferry Road, Edinburgh, EH6 4NX, EH6 — £350,000 • 1 bed • 1 bath • 2640 ft²
Office for sale in 144 Ferry Road, Edinburgh, EH6 4NX, EH6 — £350,000 • 1 bed • 1 bath • 2640 ft²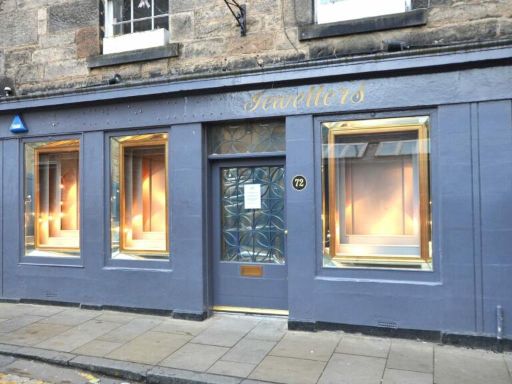 High street retail property for sale in 72 Thistle Street, Edinburgh, EH2 1EN, EH2 — £440,000 • 1 bed • 1 bath
High street retail property for sale in 72 Thistle Street, Edinburgh, EH2 1EN, EH2 — £440,000 • 1 bed • 1 bath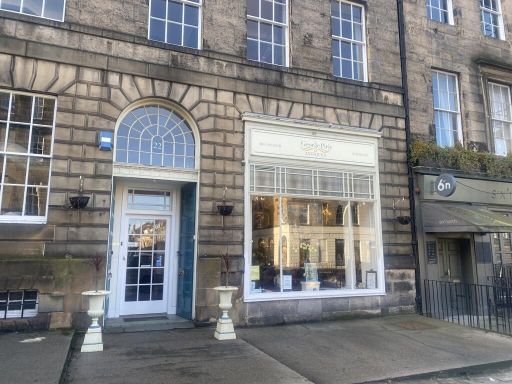 High street retail property for sale in 22 Howe Street, New Town, Edinburgh, Scotland, EH3 6TG, EH3 — £350,000 • 1 bed • 1 bath • 2017 ft²
High street retail property for sale in 22 Howe Street, New Town, Edinburgh, Scotland, EH3 6TG, EH3 — £350,000 • 1 bed • 1 bath • 2017 ft²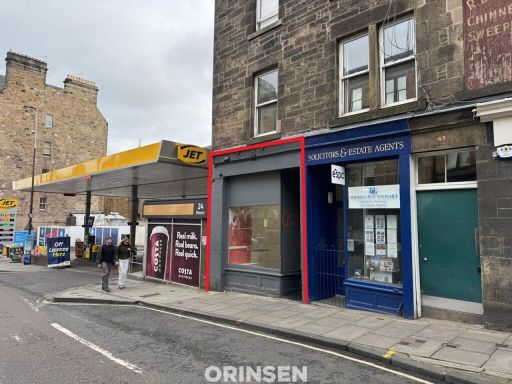 High street retail property for sale in 39 Barclay Place, Edinburgh, EH10 4HW, EH10 — £140,000 • 1 bed • 1 bath • 346 ft²
High street retail property for sale in 39 Barclay Place, Edinburgh, EH10 4HW, EH10 — £140,000 • 1 bed • 1 bath • 346 ft²