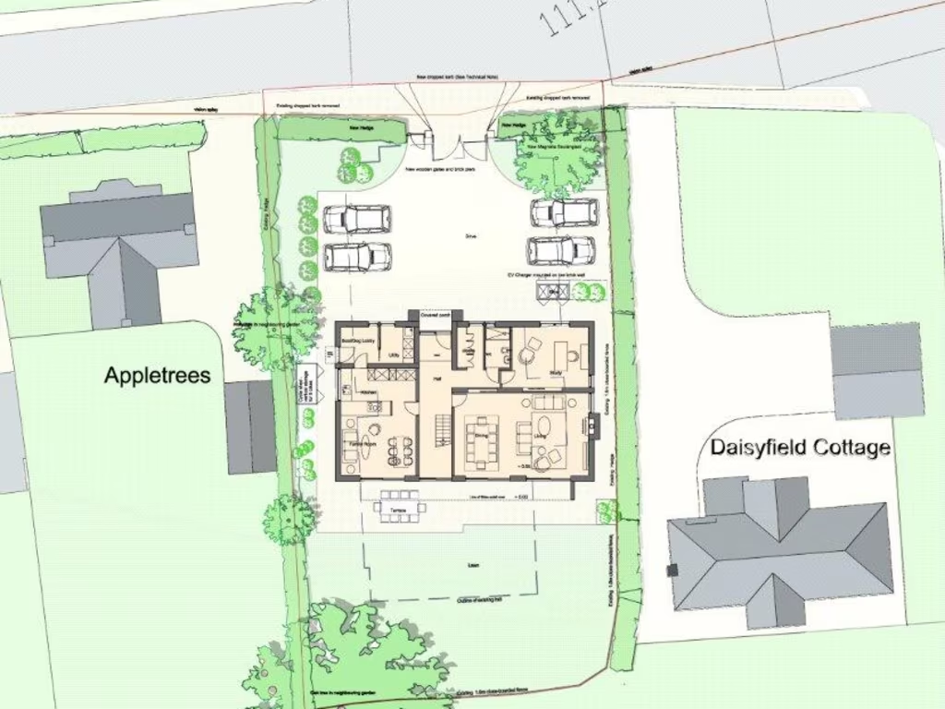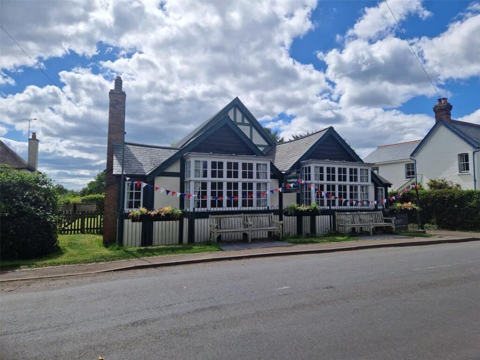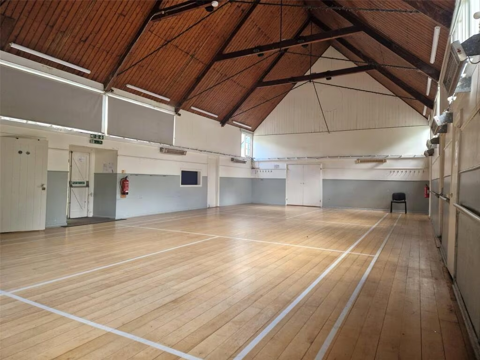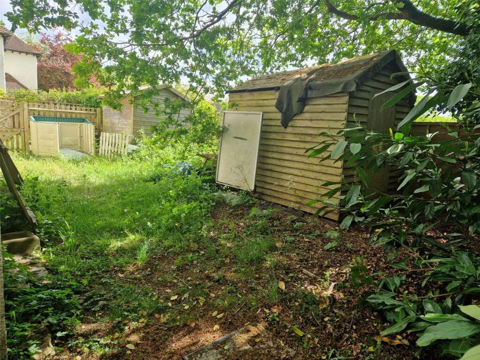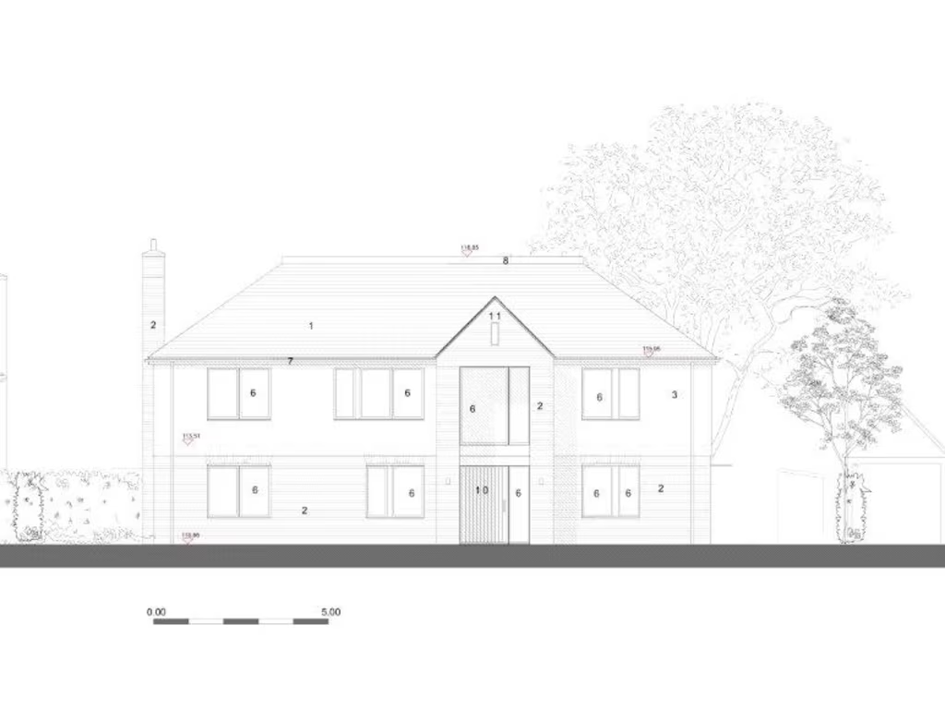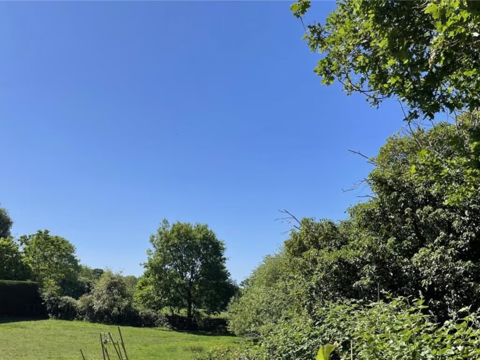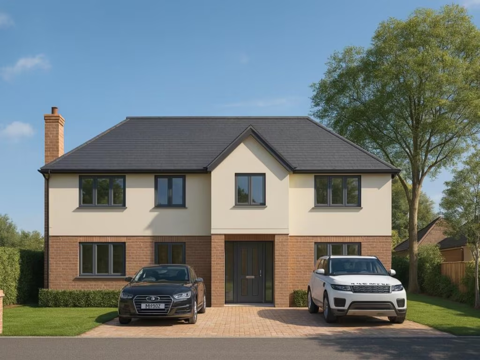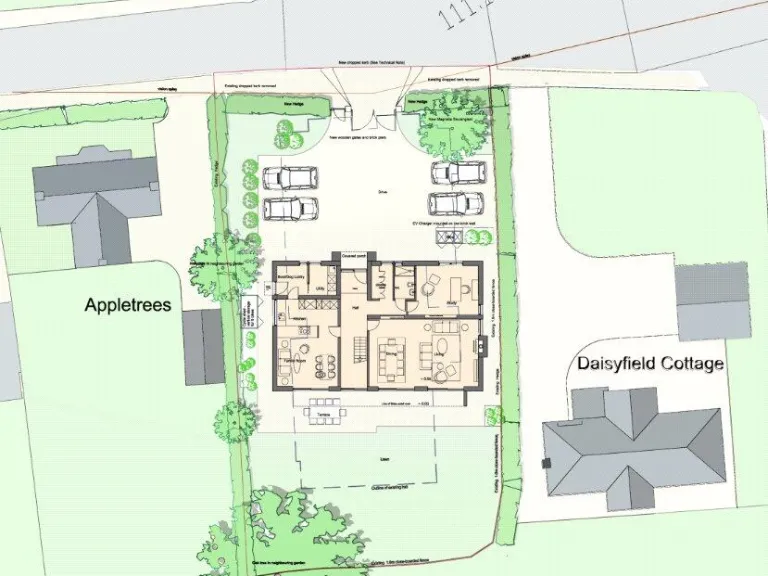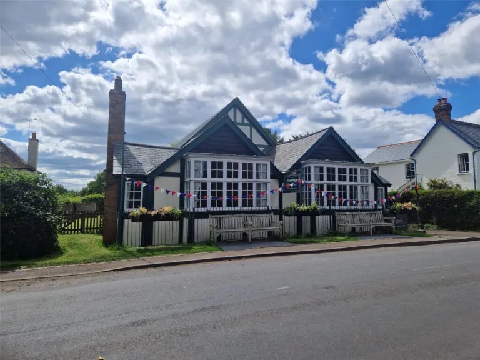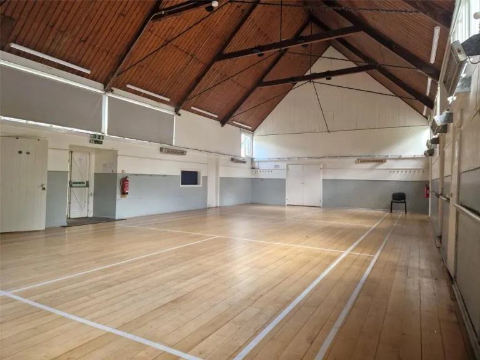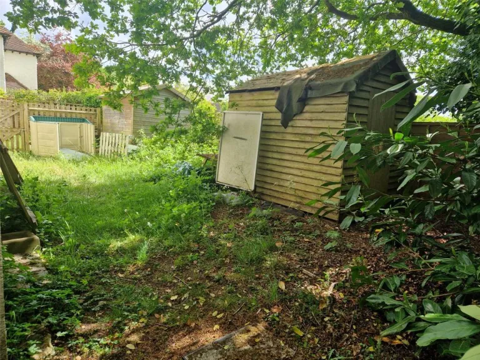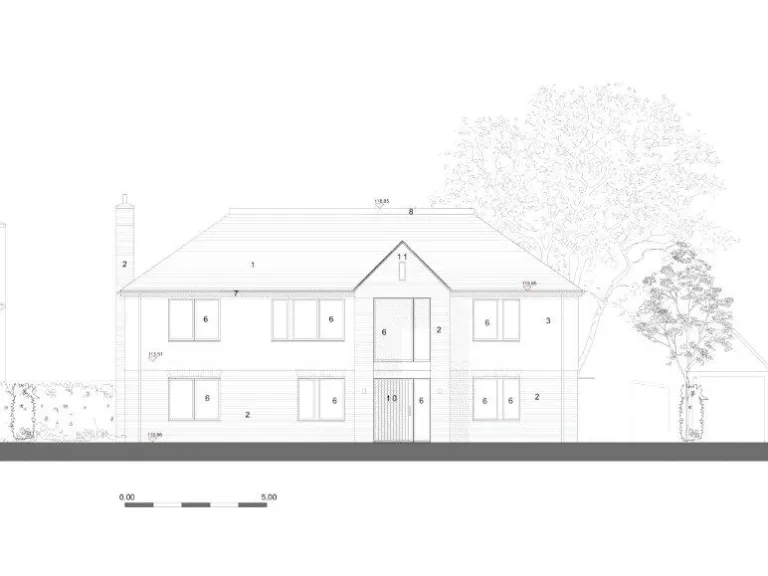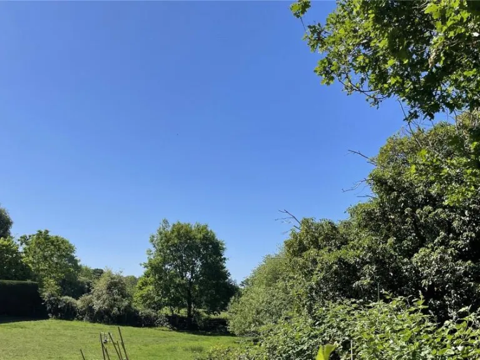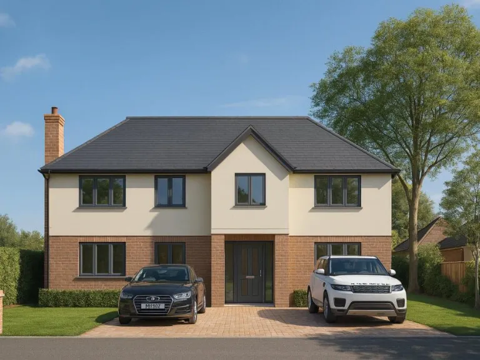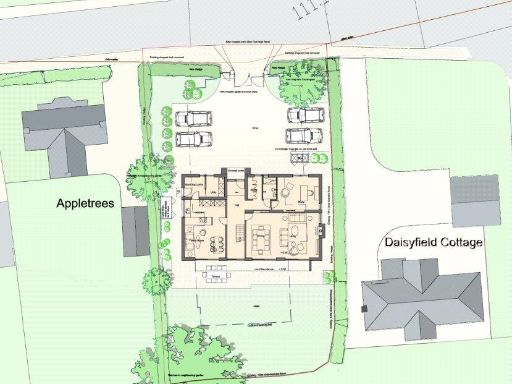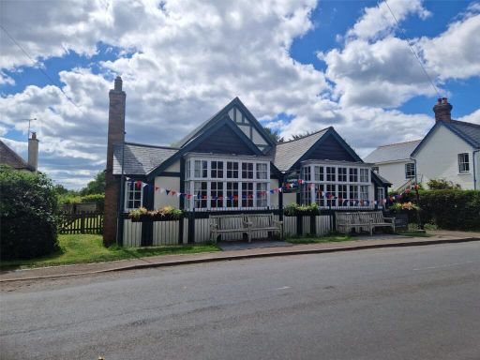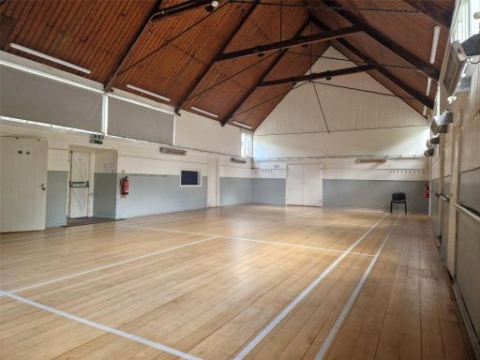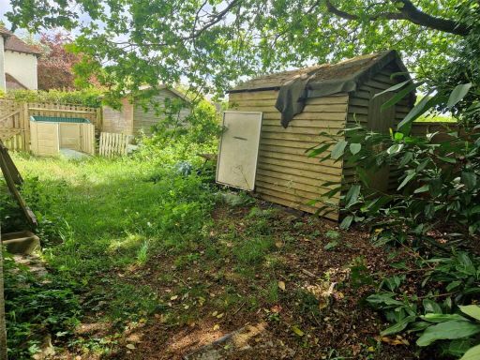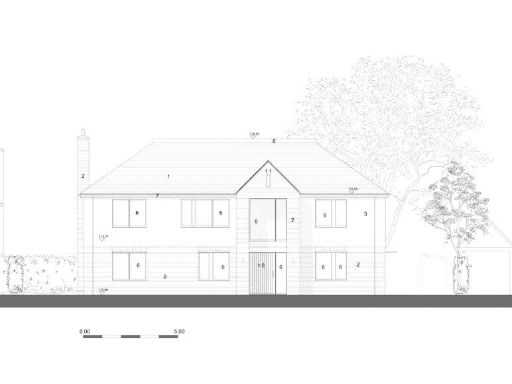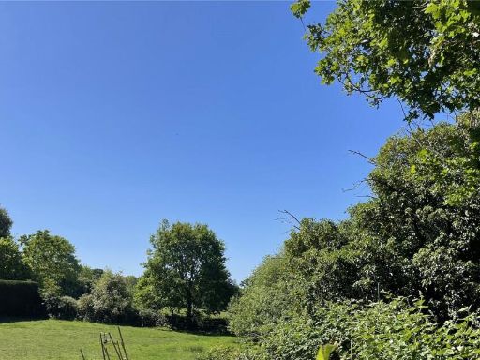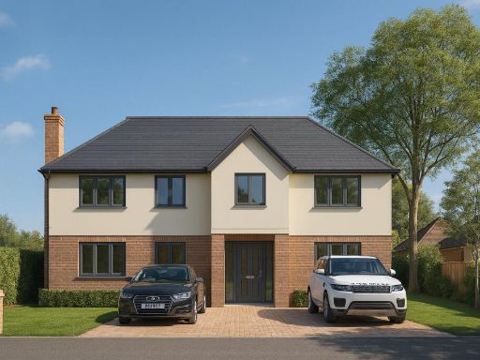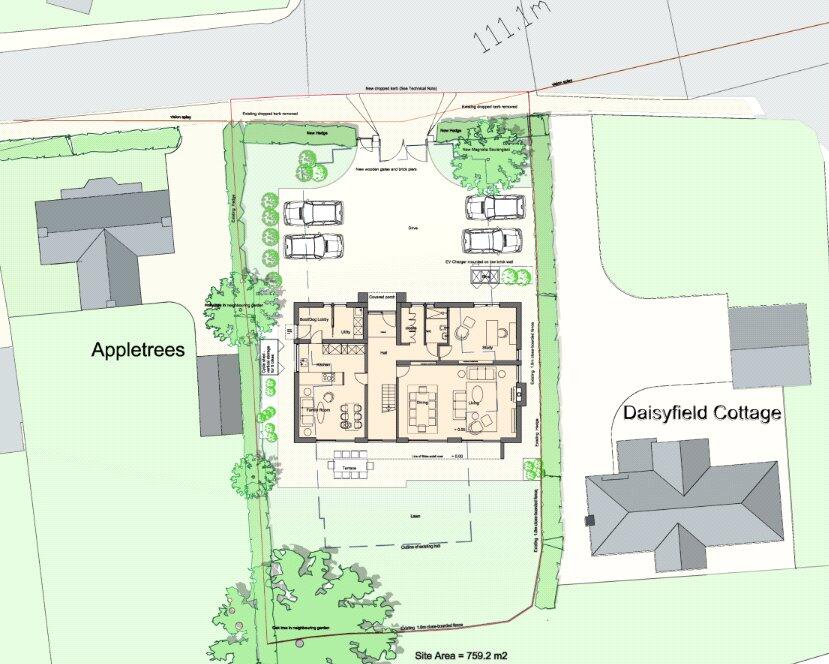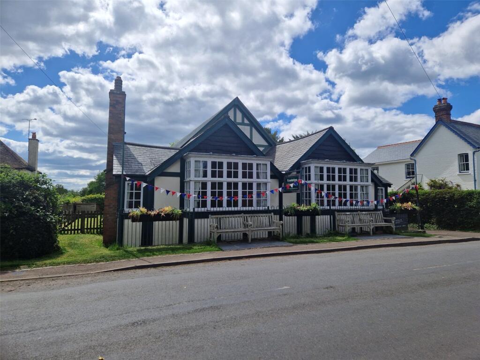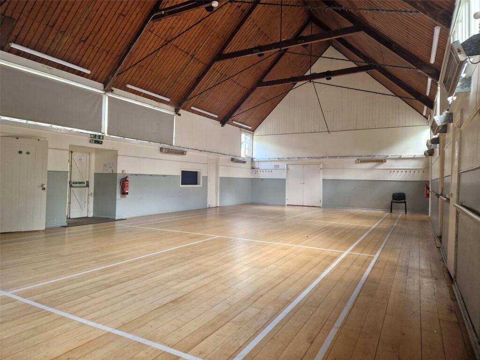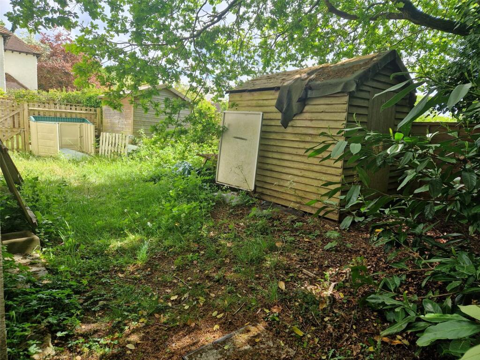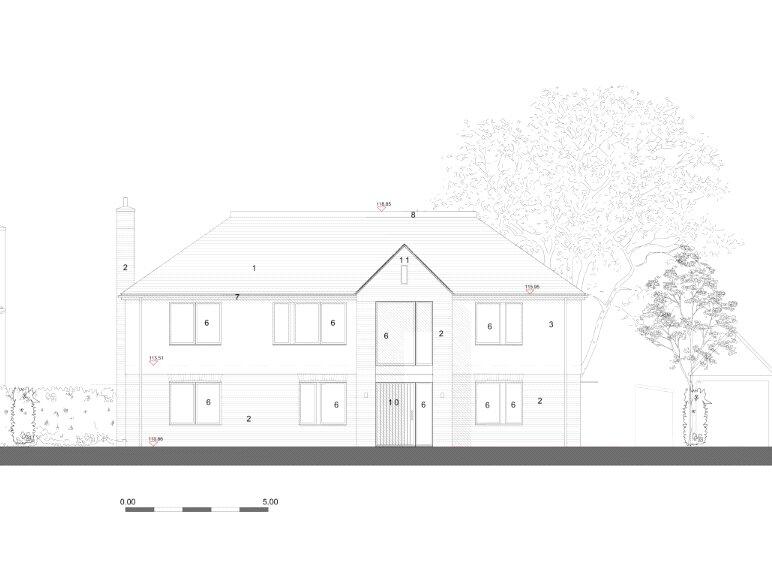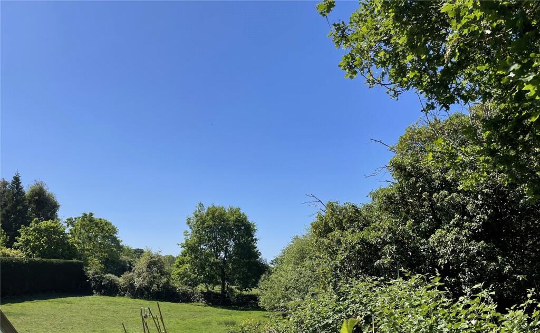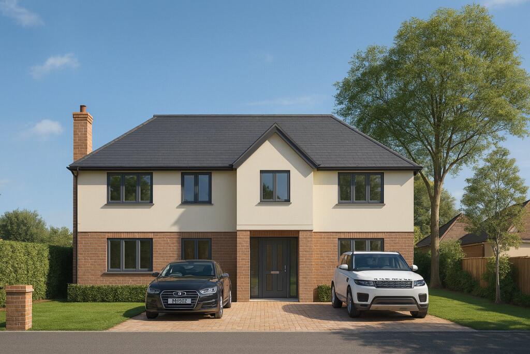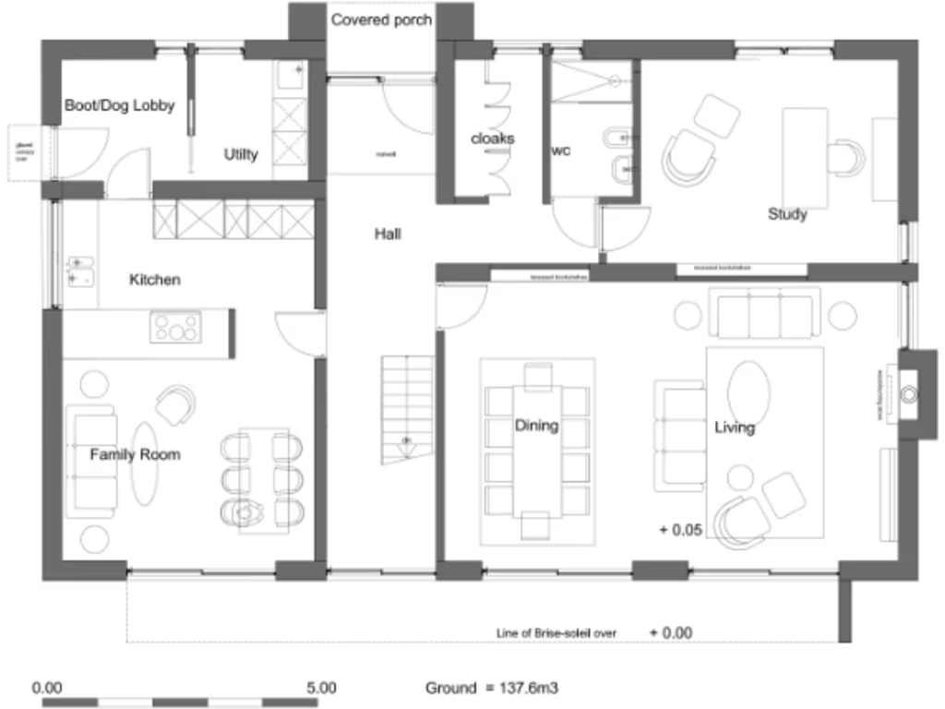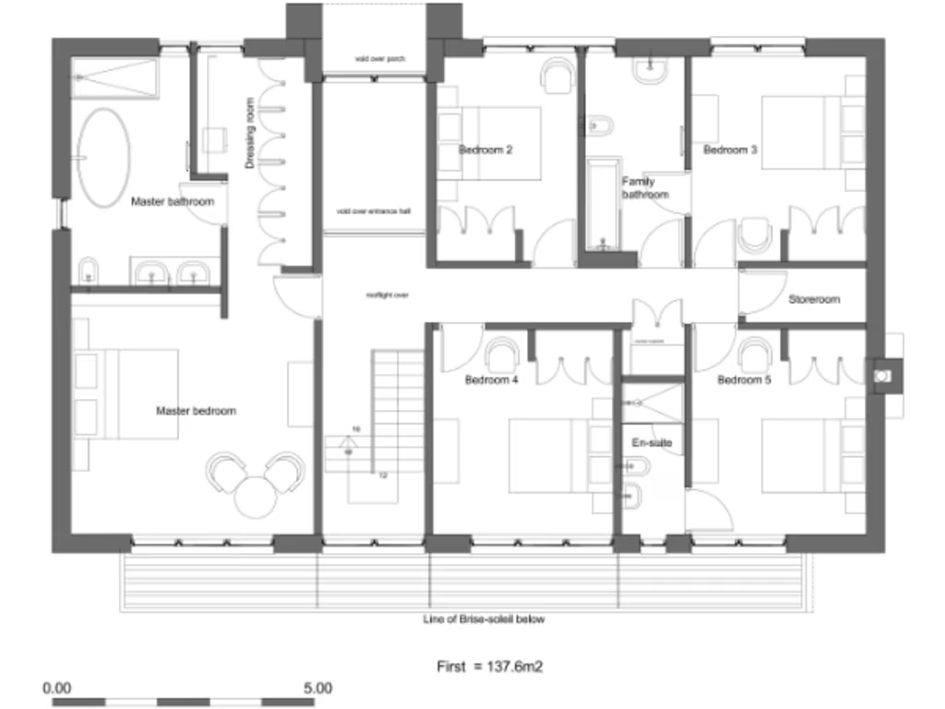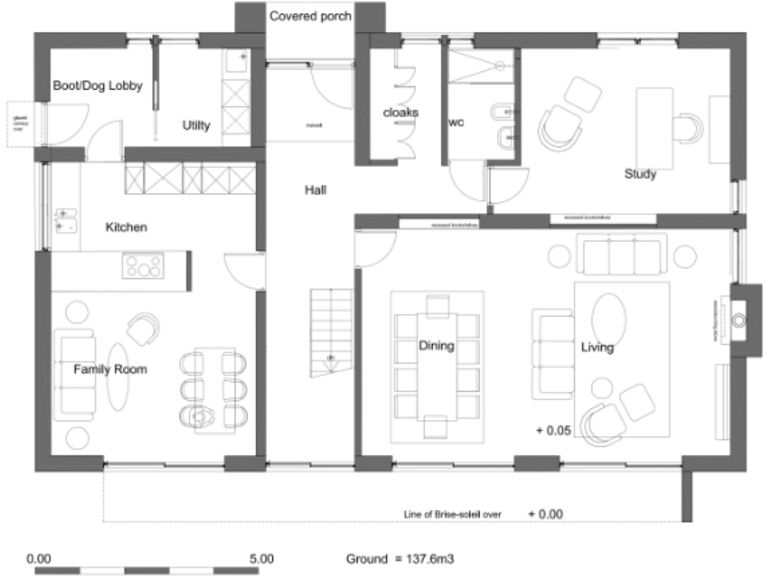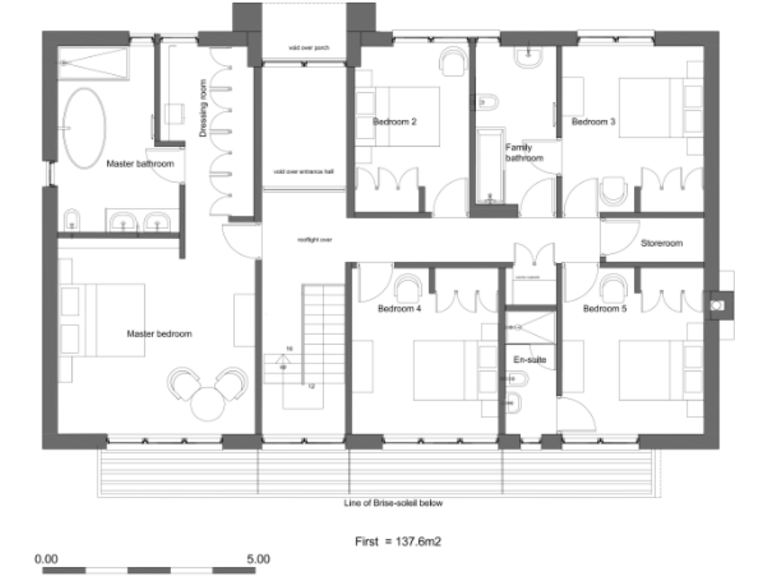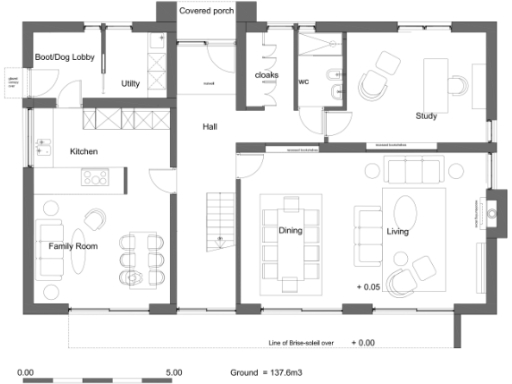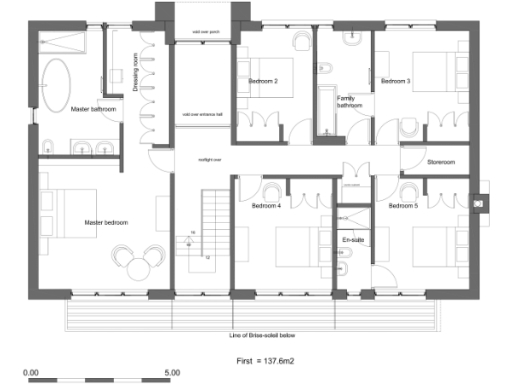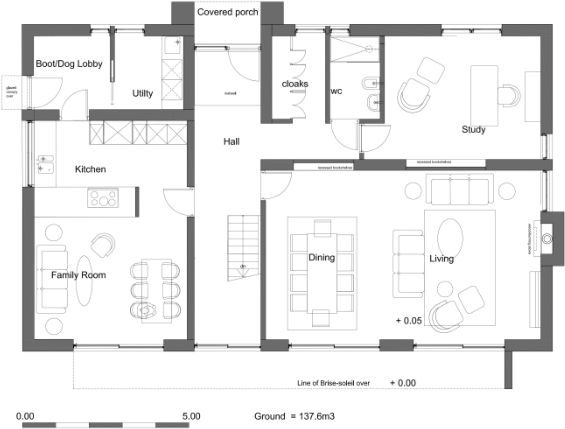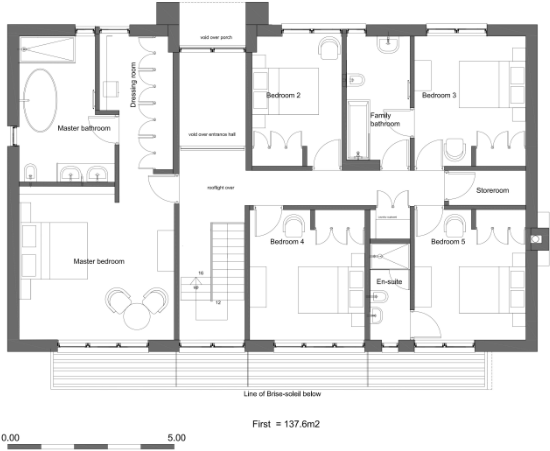Summary - The Long Road, Rowledge, Farnham, GU10 GU10 4DH
1 bed 1 bath Land
Approved planning for a substantial five-bedroom home on a large, characterful plot..
- Planning approved (WA/2024/01014) for a detached 5-bedroom house
- Approved new dwelling c.275.2 sq m (approx 3,000 sqft)
- Plot c.0.18 acres with existing building c.322 sq m
- Four rear outbuildings (c.16.3 sq m) included on site
- Requires demolition of former Village Hall prior to build
- Tenure and council tax band not specified — verify before purchase
- No recorded flood risk; crime level very low
- Excellent mobile signal; broadband speeds average
An exceptional development plot in Rowledge with planning approval (WA/2024/01014) for a detached five-bedroom house of approximately 275.2 sq m (circa 3,000 sqft). The site occupies about 0.18 acres and currently contains the former Village Hall (c.322 sq m) plus four rear outbuildings — offering a clear redevelopment route or scope for alternative reuse subject to consents.
The approved scheme provides a spacious, modern layout on a large suburban plot within an affluent, low-crime area. Local amenities include shops, a post office and a village pub; excellent mobile coverage and good nearby schools (state and independent) suit a family buyer seeking space and community ties. There is no recorded flood risk for the site.
Practical considerations: the permission requires demolition of the existing building and works to deliver the new dwelling, so buyers should allow for demolition, site clearance and build costs. Tenure and council tax band are not specified in the information provided; these and any service connections should be checked before purchase.
This opportunity suits a family developer or investor wanting a ready-planned, high-spec five-bedroom house in a sought-after suburb. The approved plans, site extent and characterful Edwardian setting give scope to deliver a substantial new home, but accurate cost budgeting and due diligence on tenure, utilities and demolition licences are essential.
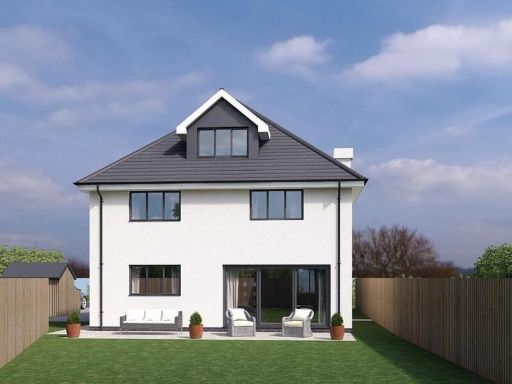 Land for sale in Ryelaw Road, Church Crookham, GU52 — £400,000 • 5 bed • 3 bath • 2000 ft²
Land for sale in Ryelaw Road, Church Crookham, GU52 — £400,000 • 5 bed • 3 bath • 2000 ft²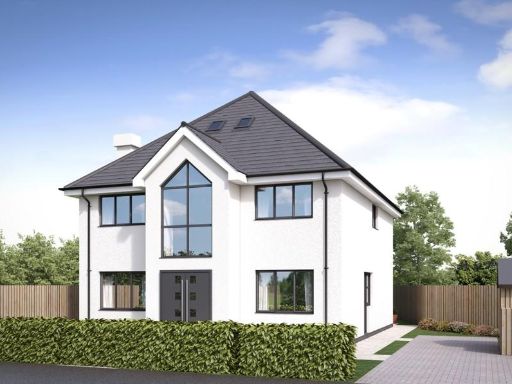 Residential development for sale in Ryelaw Road, Fleet, Hampshire, GU52 — £350,000 • 5 bed • 2 bath • 2400 ft²
Residential development for sale in Ryelaw Road, Fleet, Hampshire, GU52 — £350,000 • 5 bed • 2 bath • 2400 ft²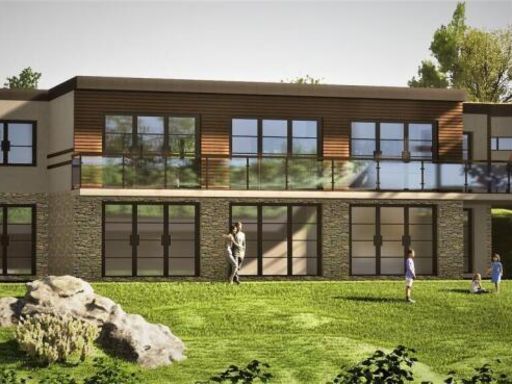 Land for sale in 33 Aveley Lane, Lower Bourne, Farnham, GU9 — £500,000 • 4 bed • 3 bath • 2778 ft²
Land for sale in 33 Aveley Lane, Lower Bourne, Farnham, GU9 — £500,000 • 4 bed • 3 bath • 2778 ft²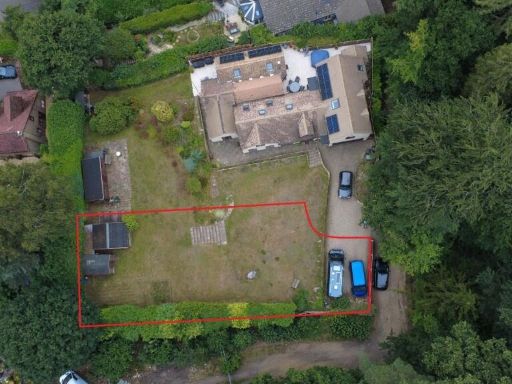 Plot for sale in Arford Common, GU35 — £275,000 • 1 bed • 1 bath
Plot for sale in Arford Common, GU35 — £275,000 • 1 bed • 1 bath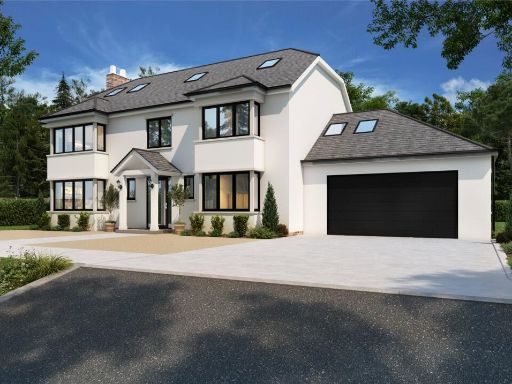 6 bedroom detached house for sale in Frensham Road, Lower Bourne, Farnham, Surrey, GU10 — £750,000 • 6 bed • 4 bath • 3993 ft²
6 bedroom detached house for sale in Frensham Road, Lower Bourne, Farnham, Surrey, GU10 — £750,000 • 6 bed • 4 bath • 3993 ft²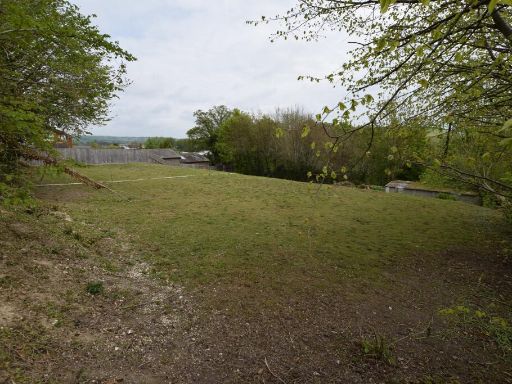 Detached house for sale in Site South of Wilsom Farmhouse, 60 Wilsom Road, Alton, Hampshire, GU34 — £400,000 • 1 bed • 1 bath
Detached house for sale in Site South of Wilsom Farmhouse, 60 Wilsom Road, Alton, Hampshire, GU34 — £400,000 • 1 bed • 1 bath