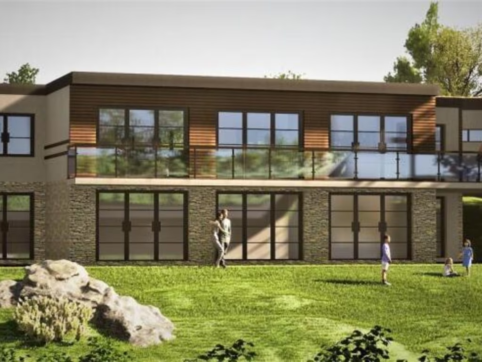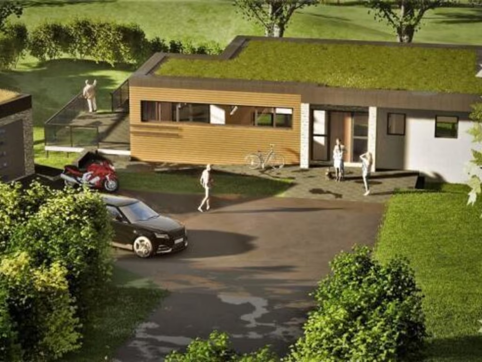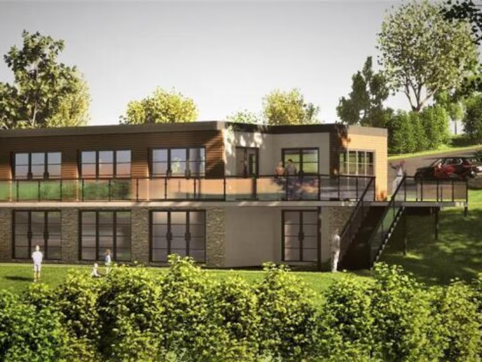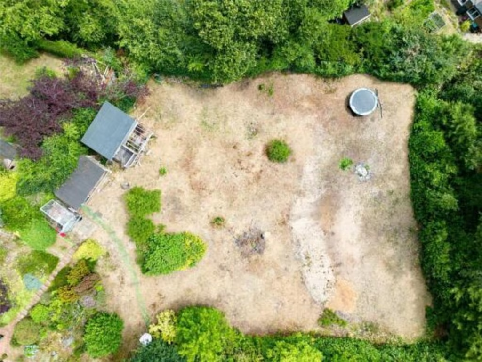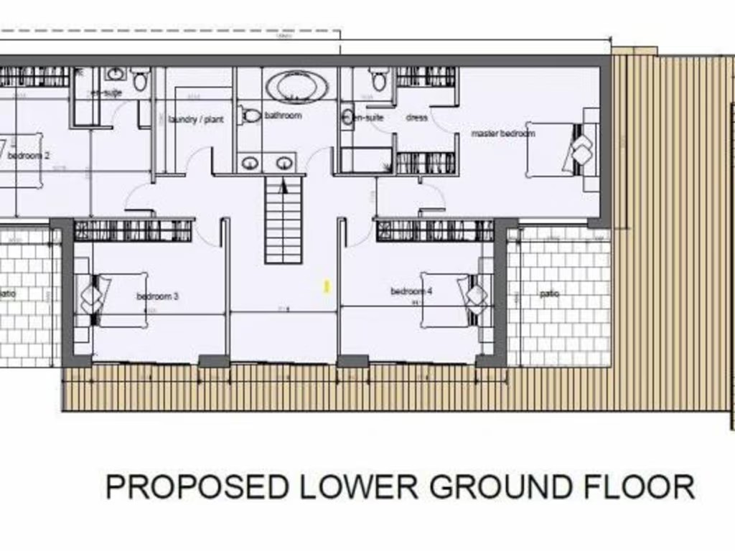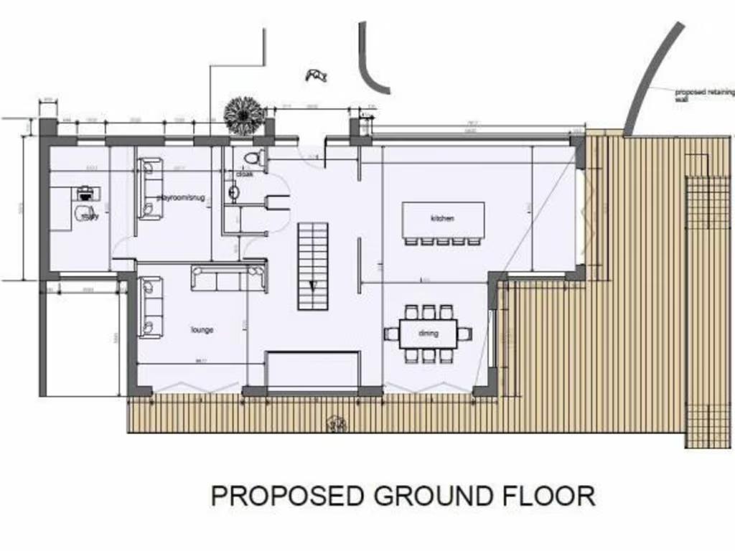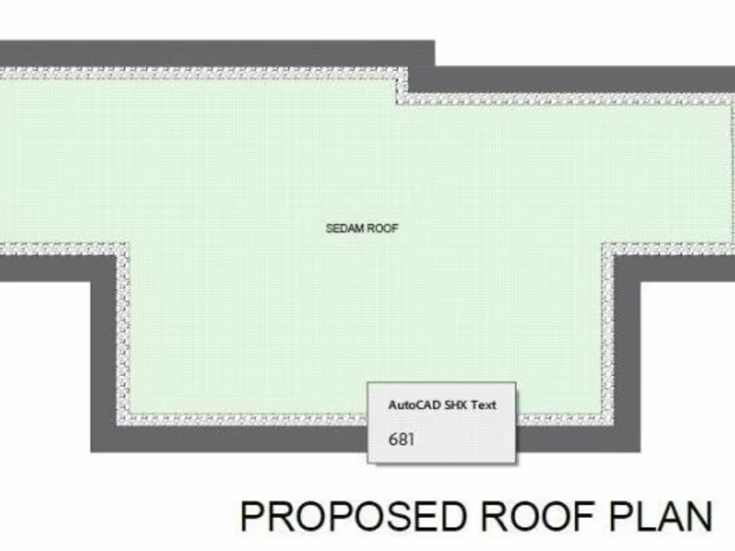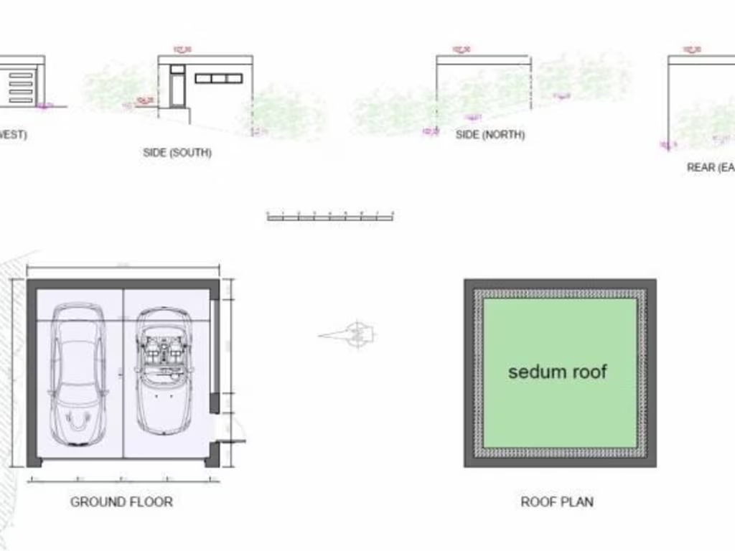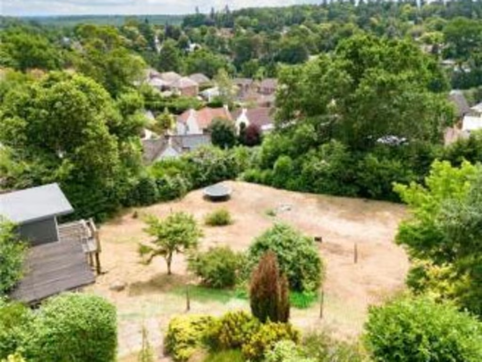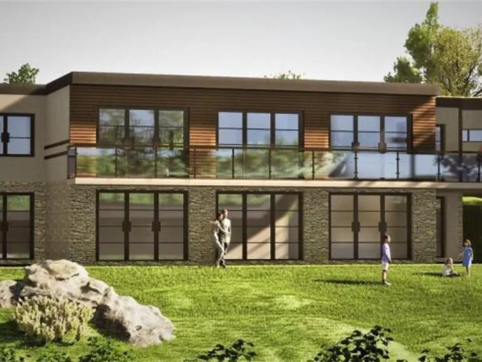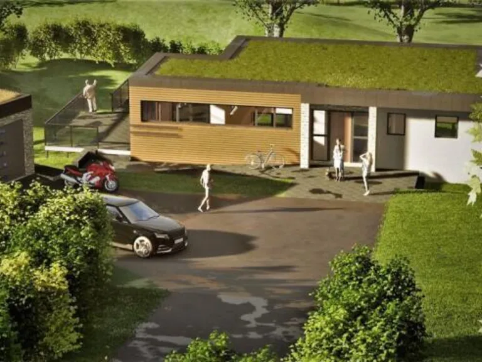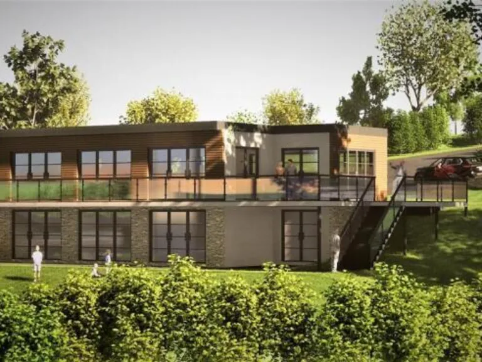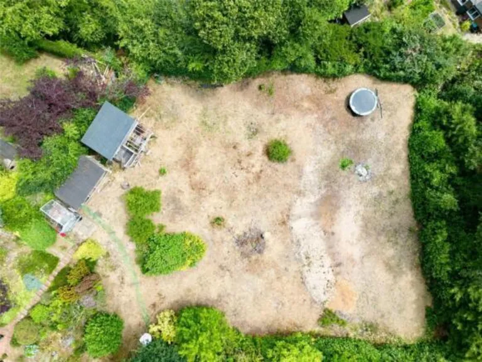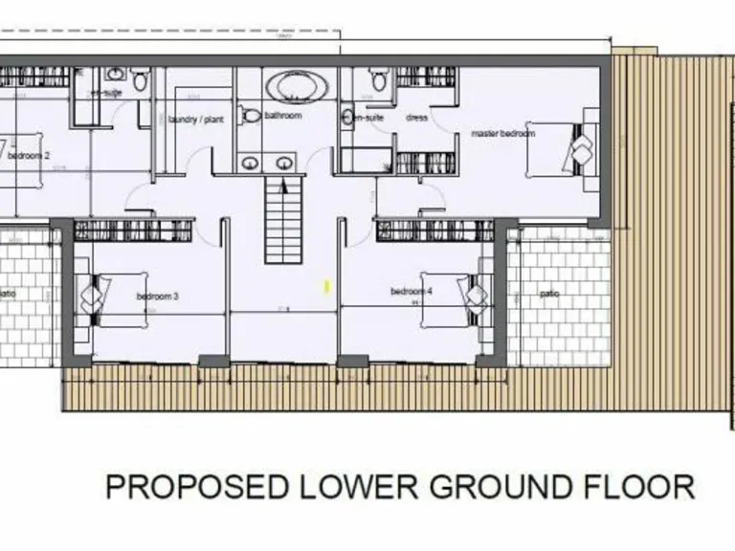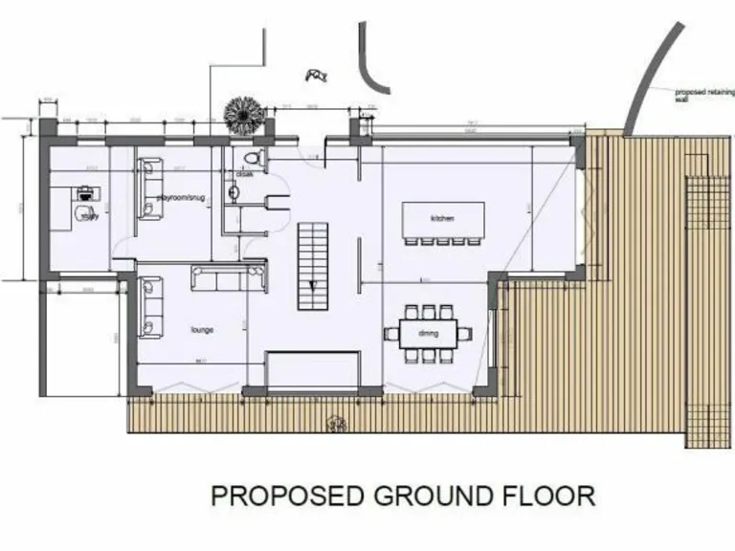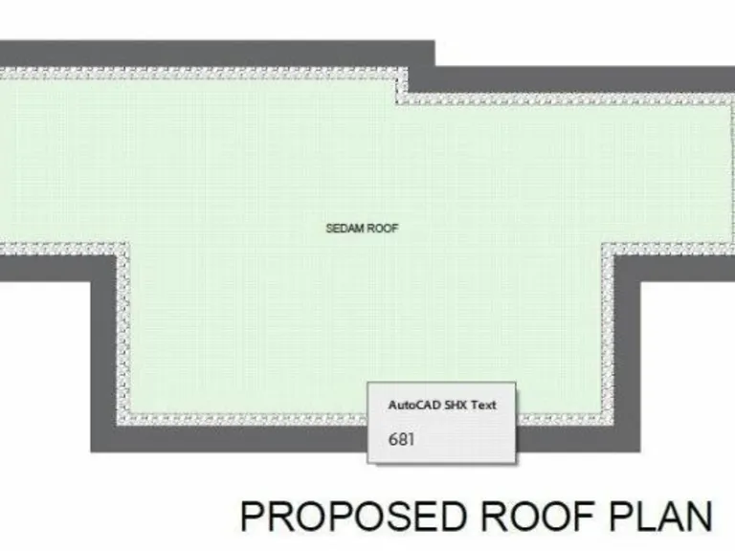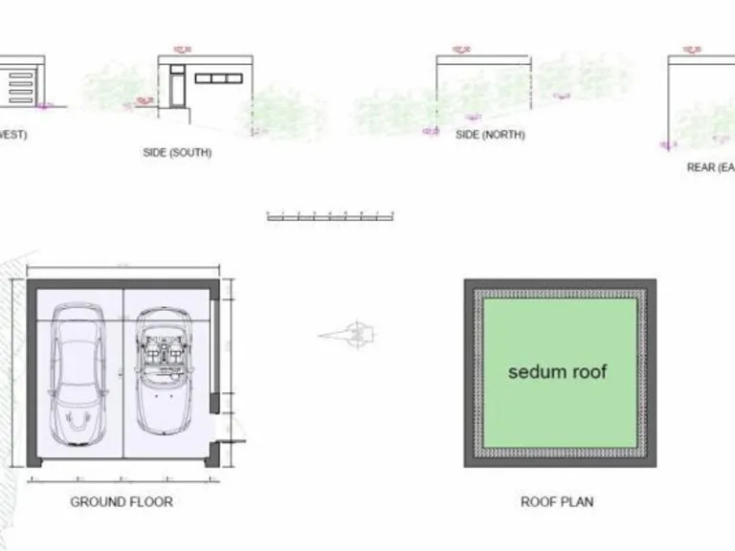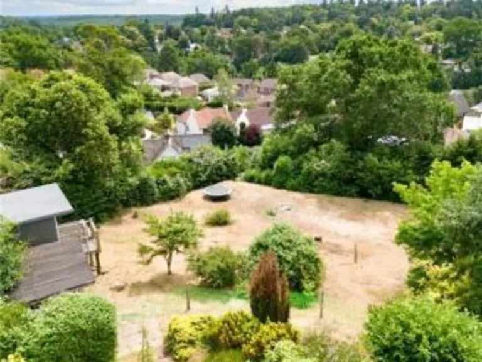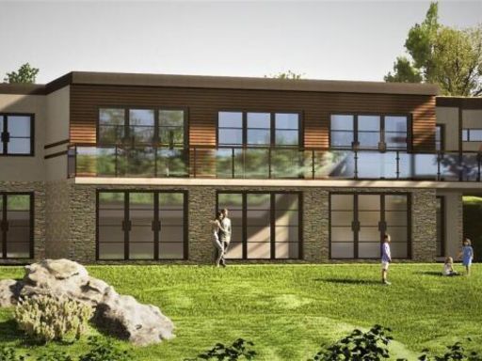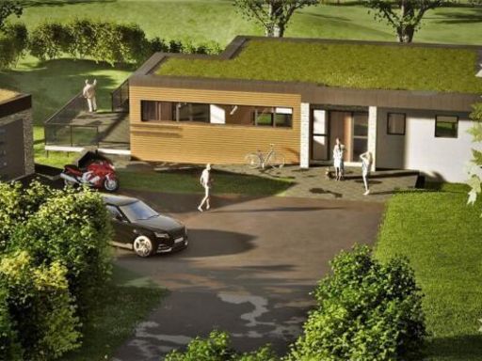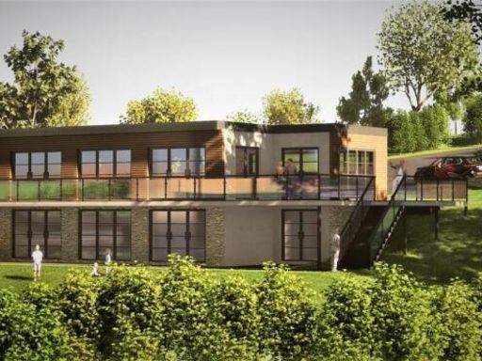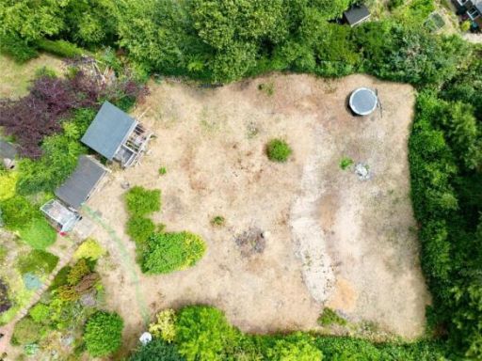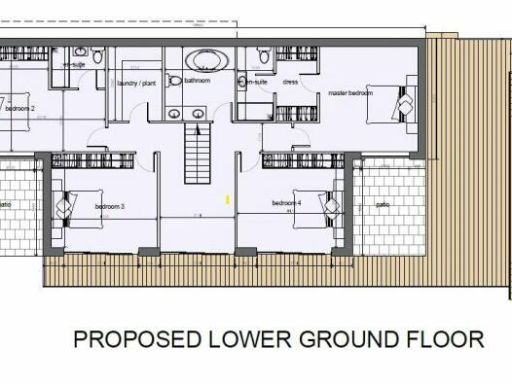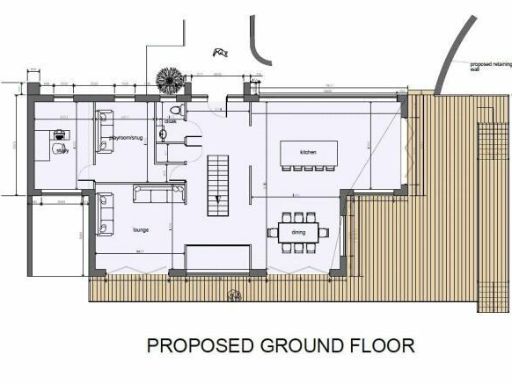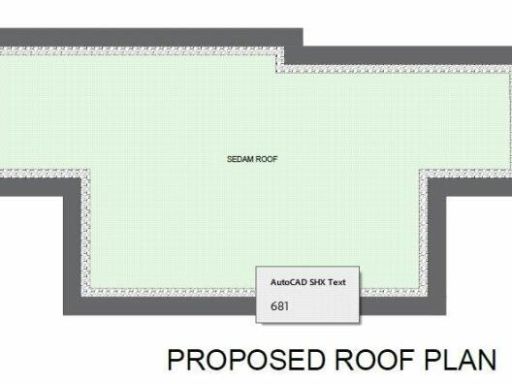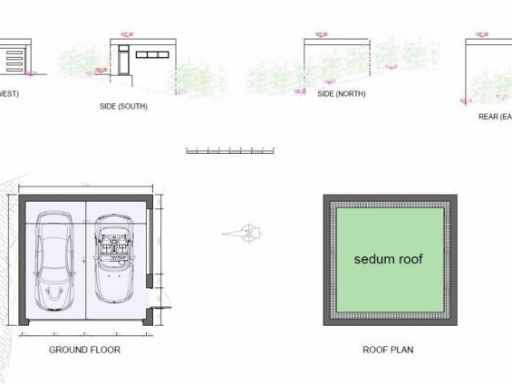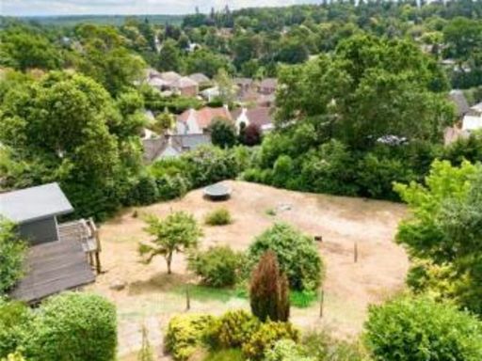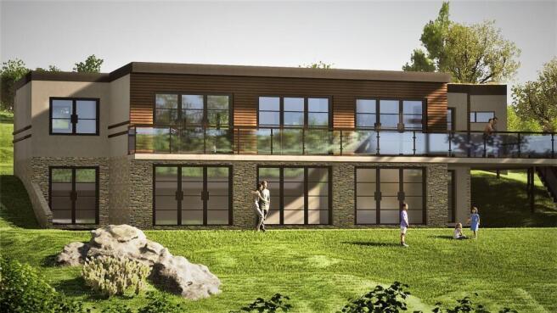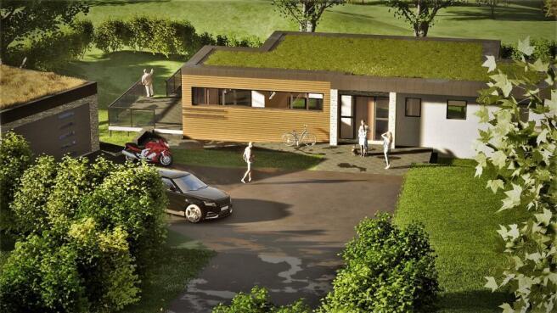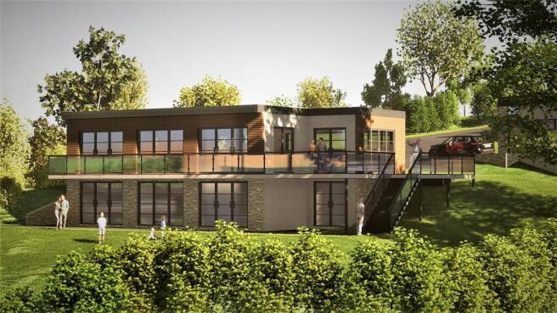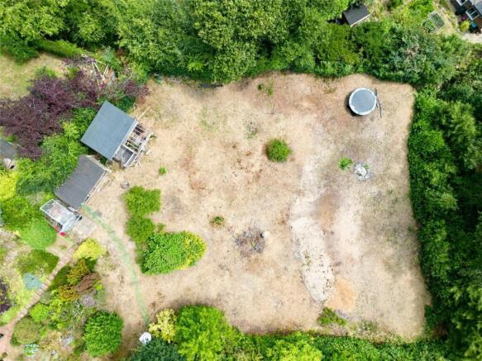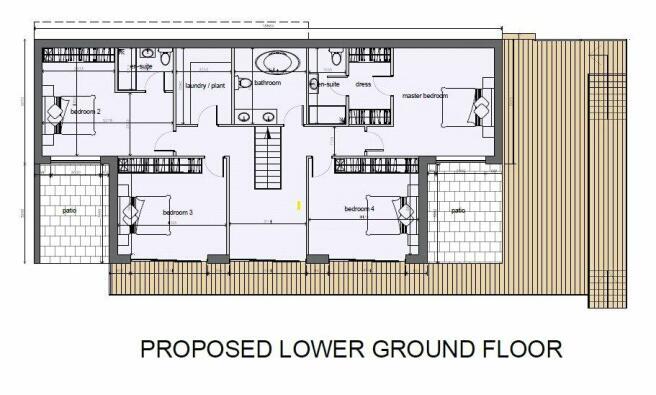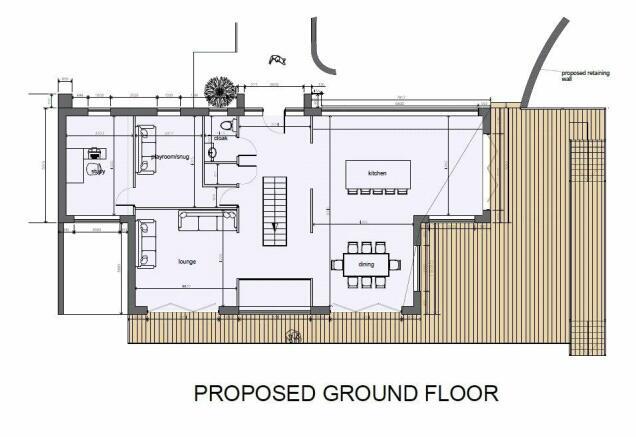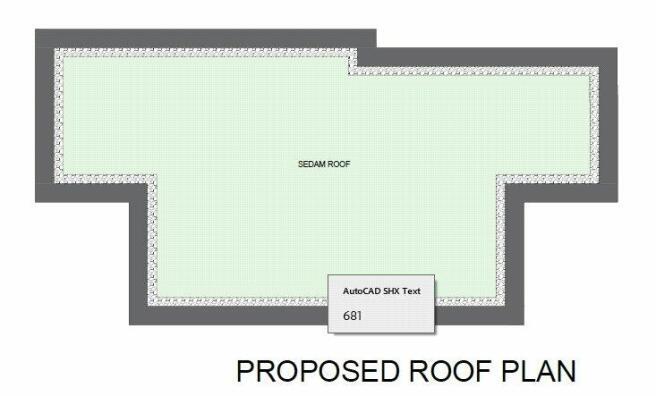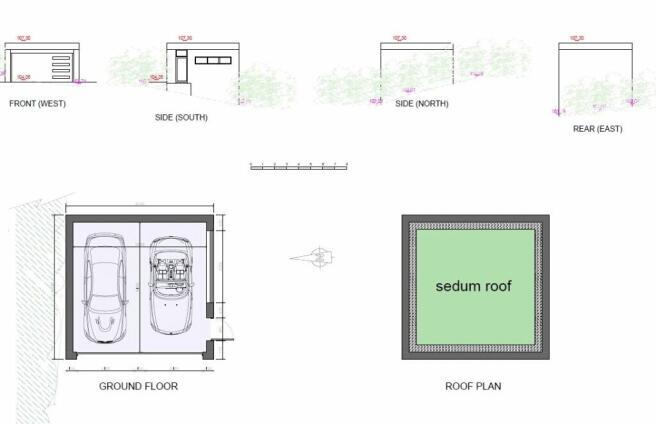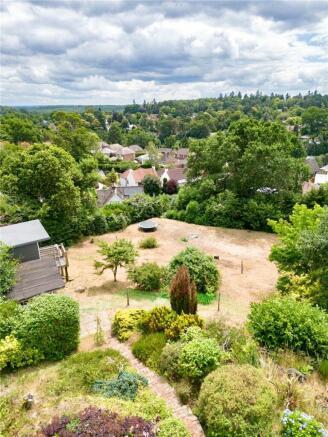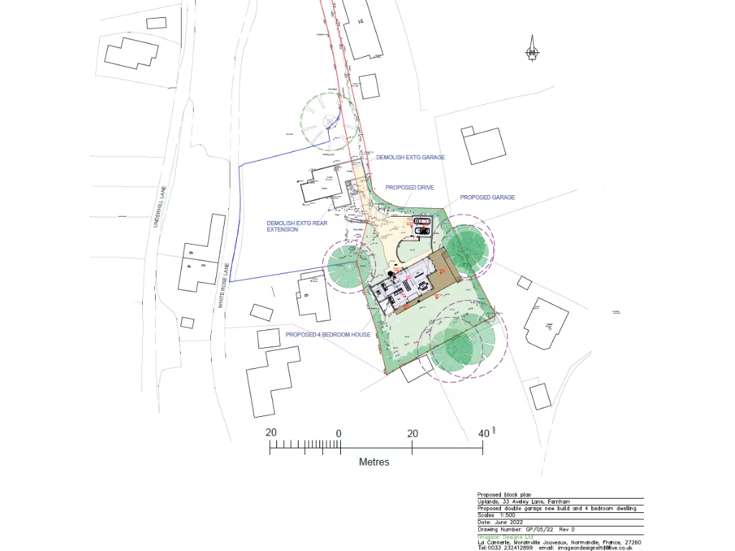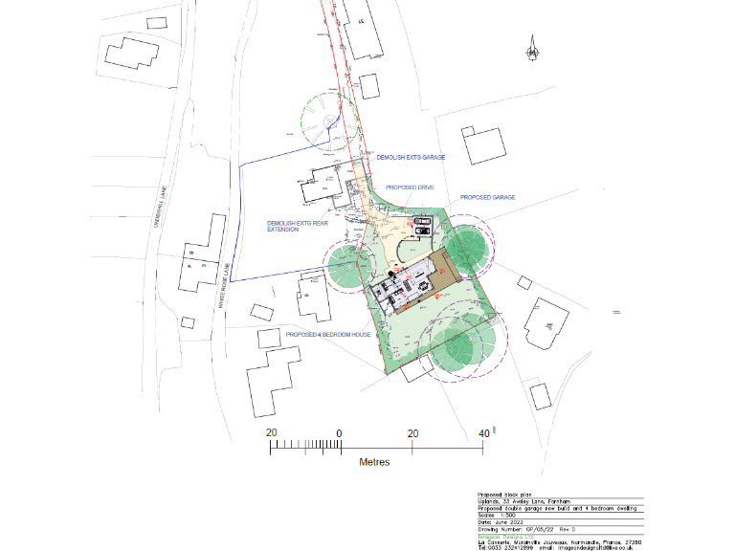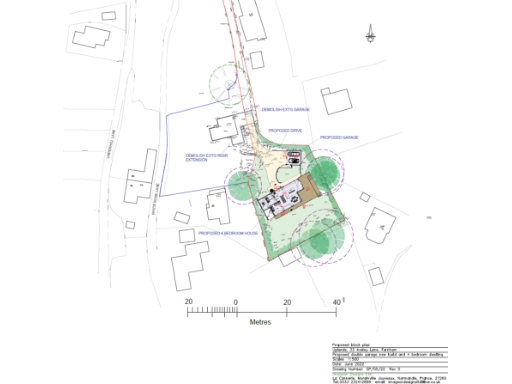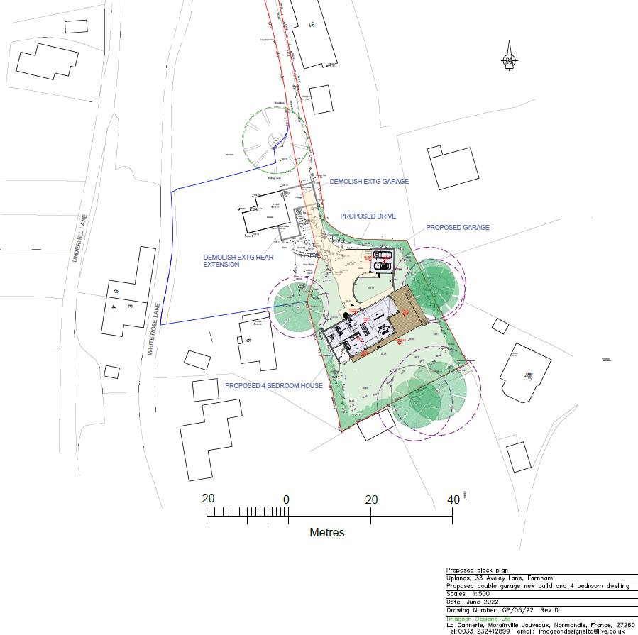Summary - 33 AVELEY LANE FARNHAM GU9 8PR
4 bed 3 bath Land
Rare private 0.3-acre self-build plot with planning for a 4-bed family home and major CIL savings..
Full planning permission for 4-bed detached house (2,778 sq ft) plus 322 sq ft garage
Freehold 0.3-acre plot with long private drive and Bourne Woods views
Huge self-build savings: stamp duty only on land; approx. £110k CIL exemption
No chain — immediate opportunity to proceed
All mains services available; excellent mobile coverage
Slow broadband speeds reported
Sloping site — likely additional groundworks, retaining and foundation costs
Buyer to allow full build budget, professional fees and contractor procurement
This is a rare freehold, 0.3-acre self-build plot in South Farnham with full planning permission (WA/2022/02046) for a four‑bedroom detached family home of approximately 2,778 sq ft plus a 322 sq ft garage. The site is approached via a long private drive and sits privately with far-reaching views over Bourne Woods — a strong setting for a family house designed for indoor–outdoor living. Immediate vacant possession and no onward chain reduce delivery risk.
The planninged design offers split-level accommodation with generous glazing, a full-width terrace, lower-ground sleeping rooms and a detached double garage with a sedum roof. Significant financial advantages exist for self-builders: stamp duty is payable only on the land and an estimated £110,000 Community Infrastructure Levy exemption applies for qualifying self-builders. Local amenities, outstanding primary schools and Farnham mainline station are within about a mile.
Practical considerations: all mains services are reported available, mobile coverage is excellent but broadband speeds are slow. Buyers should allow for full build costs, professional fees and any site works related to the sloping plot (retaining, drainage, foundations). The approved consent reduces planning risk, but delivering the finished house will require contractor procurement, budgets and a build programme.
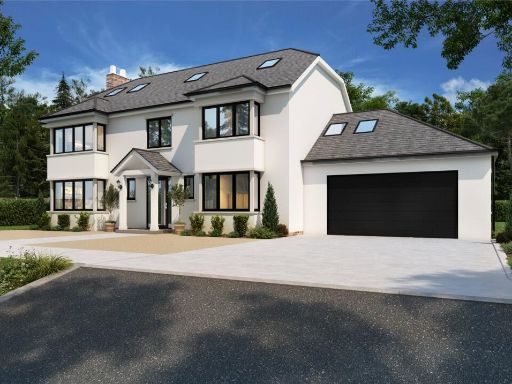 6 bedroom detached house for sale in Frensham Road, Lower Bourne, Farnham, Surrey, GU10 — £750,000 • 6 bed • 4 bath • 3993 ft²
6 bedroom detached house for sale in Frensham Road, Lower Bourne, Farnham, Surrey, GU10 — £750,000 • 6 bed • 4 bath • 3993 ft²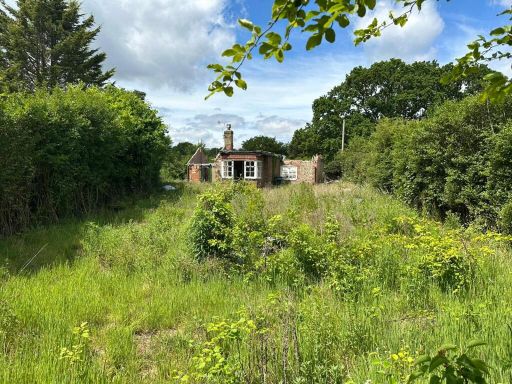 Land for sale in Batts Corner, Dockenfield, Farnham, Surrey, GU10 — £450,000 • 1 bed • 1 bath • 1430 ft²
Land for sale in Batts Corner, Dockenfield, Farnham, Surrey, GU10 — £450,000 • 1 bed • 1 bath • 1430 ft²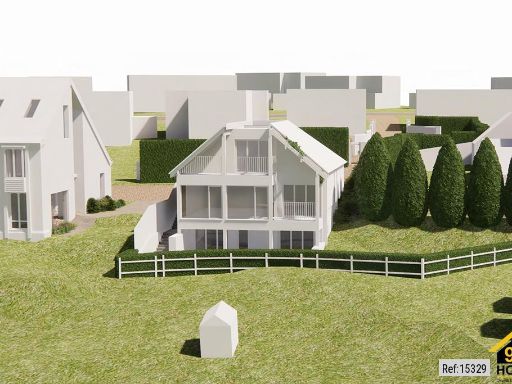 Residential development for sale in Wrecclesham Hill, Farnham, United Kingdom, GU10 — £450,000 • 3 bed • 3 bath • 1660 ft²
Residential development for sale in Wrecclesham Hill, Farnham, United Kingdom, GU10 — £450,000 • 3 bed • 3 bath • 1660 ft²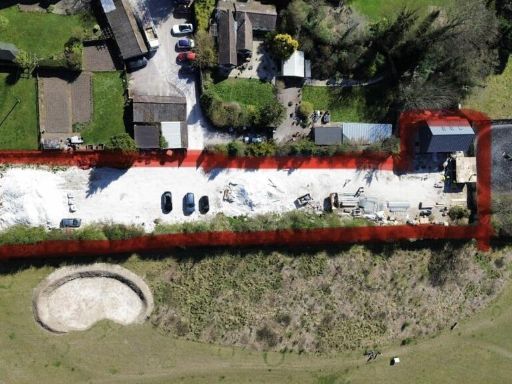 4 bedroom detached house for sale in hogs back, seale, farnham, GU10 — £1,750,000 • 4 bed • 3 bath • 3000 ft²
4 bedroom detached house for sale in hogs back, seale, farnham, GU10 — £1,750,000 • 4 bed • 3 bath • 3000 ft²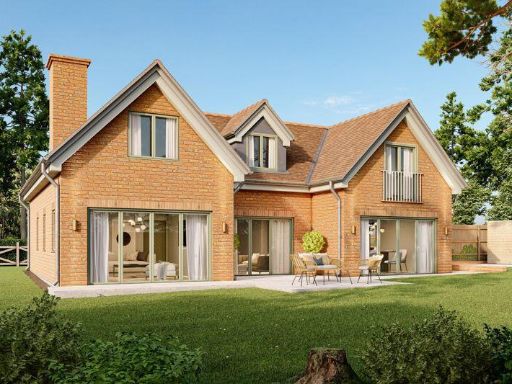 Land for sale in Plot with planning permission, Amlets Lane, Cranleigh, GU6 — £500,000 • 4 bed • 3 bath • 2250 ft²
Land for sale in Plot with planning permission, Amlets Lane, Cranleigh, GU6 — £500,000 • 4 bed • 3 bath • 2250 ft²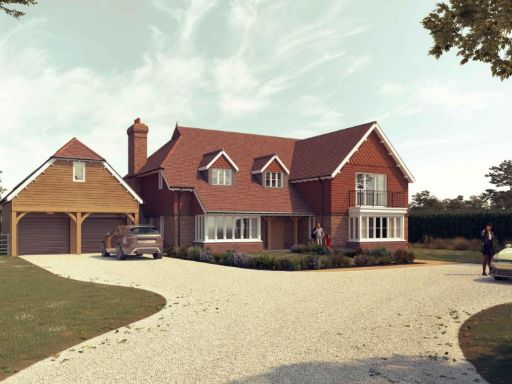 4 bedroom detached house for sale in Hambledon Road, Hydestile, Godalming, GU8 — £2,750,000 • 4 bed • 4 bath • 3748 ft²
4 bedroom detached house for sale in Hambledon Road, Hydestile, Godalming, GU8 — £2,750,000 • 4 bed • 4 bath • 3748 ft²