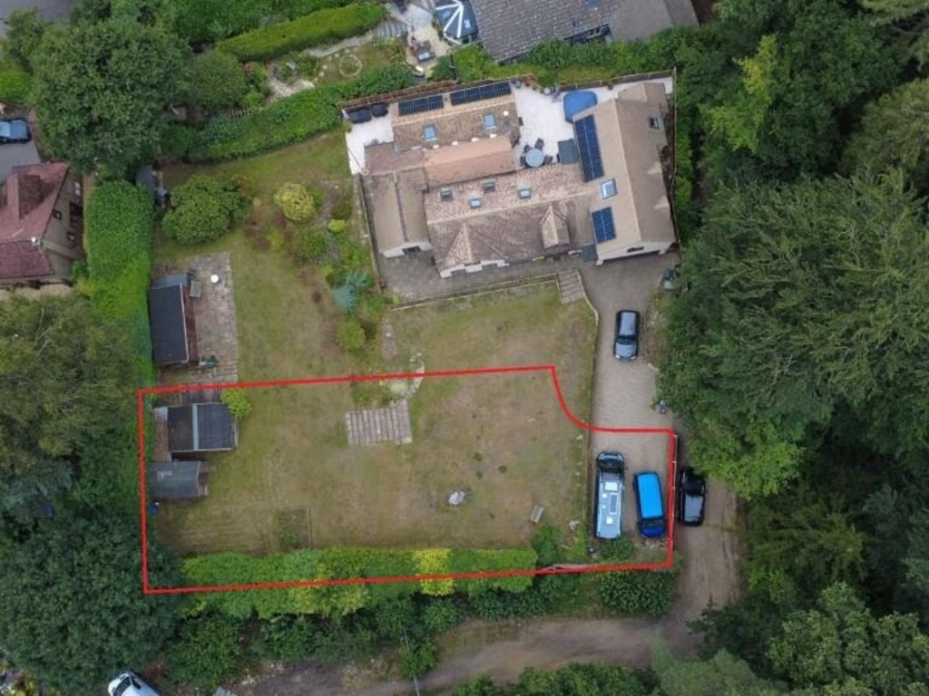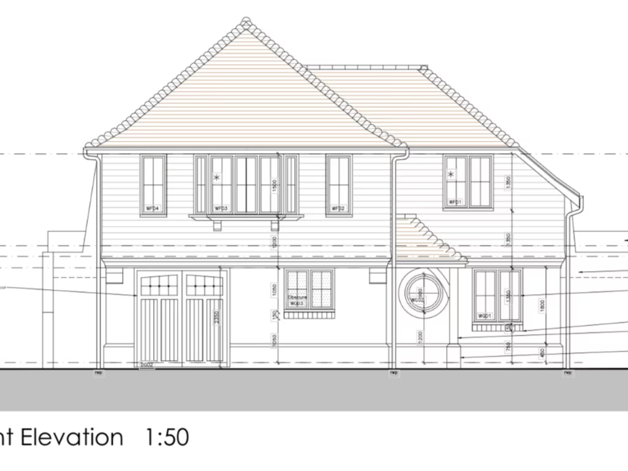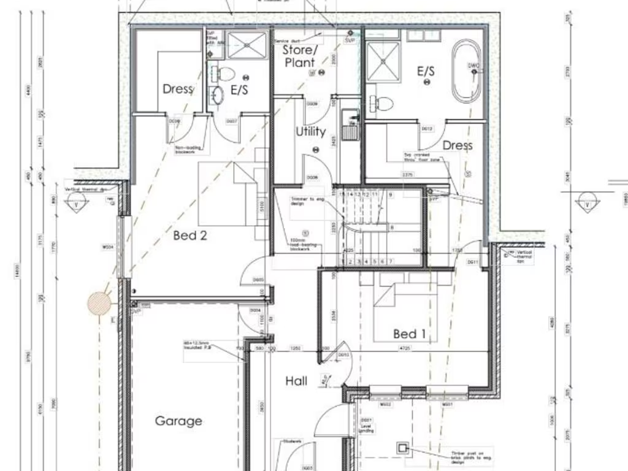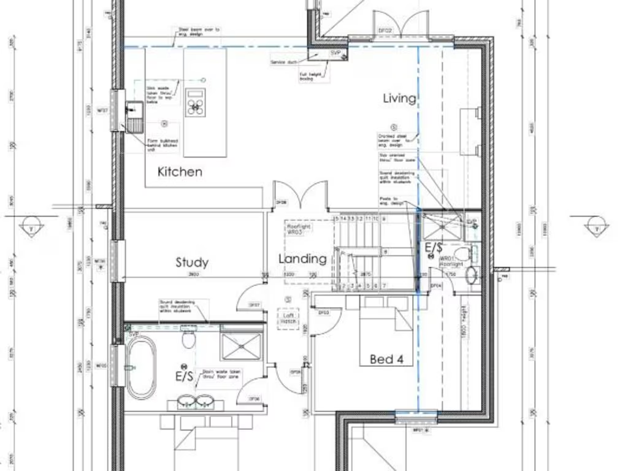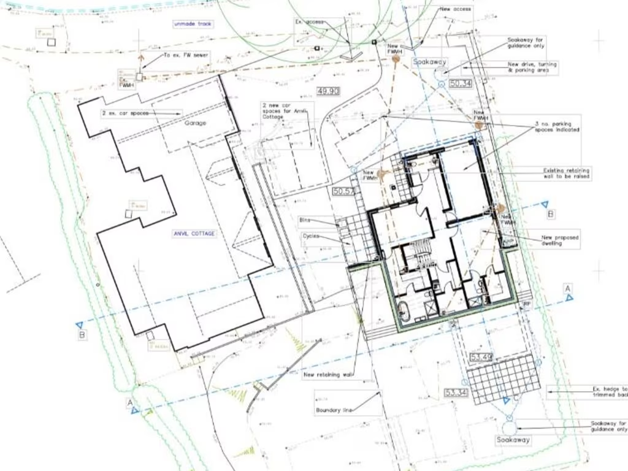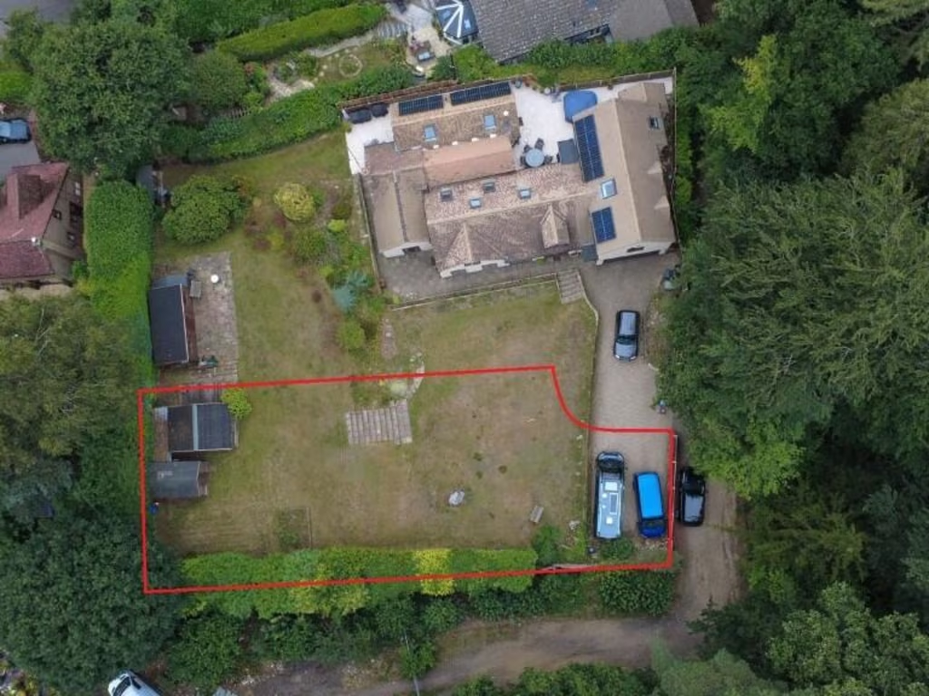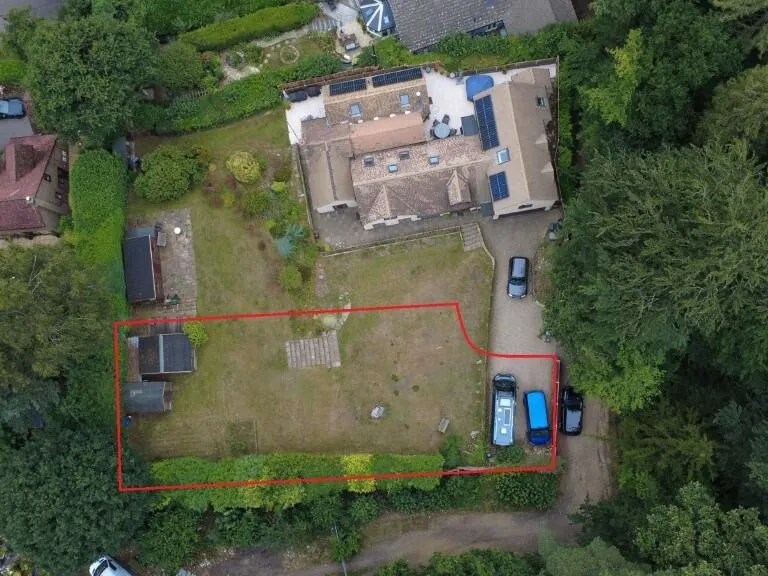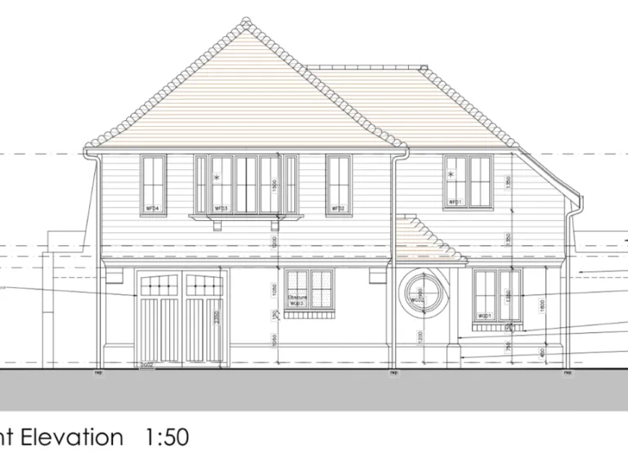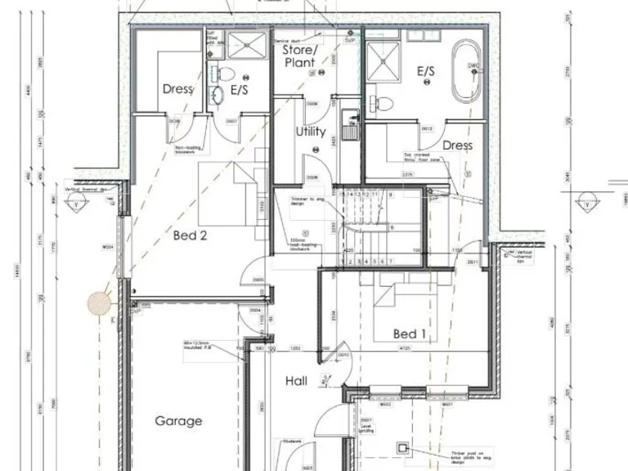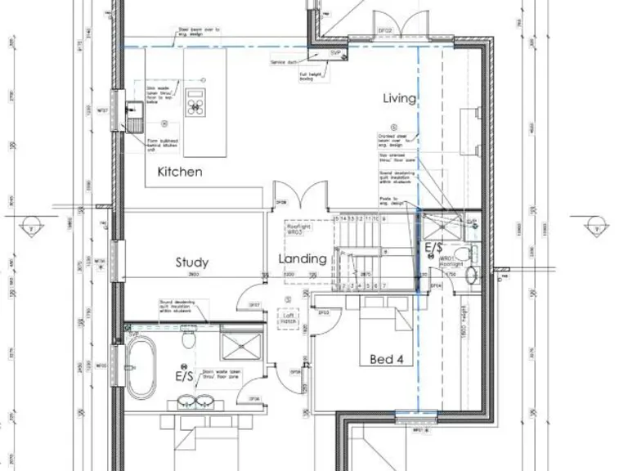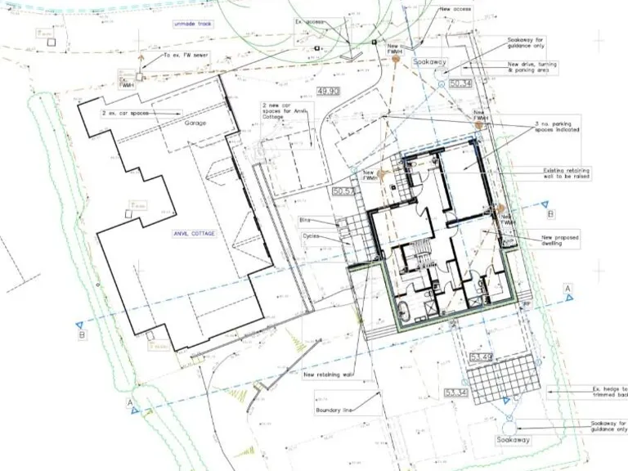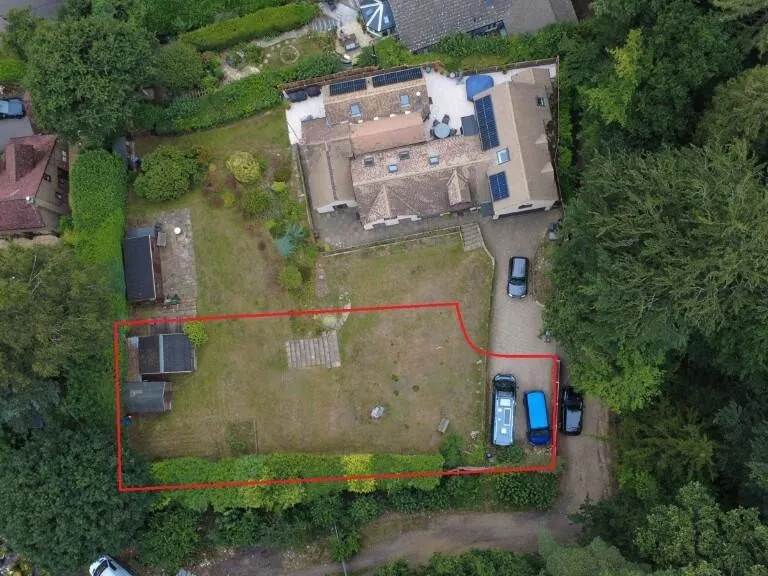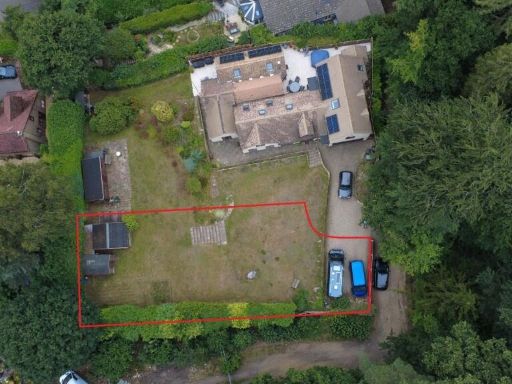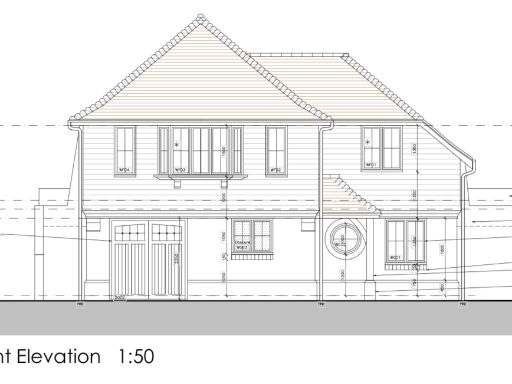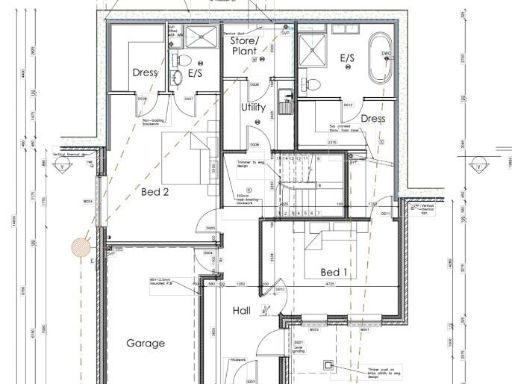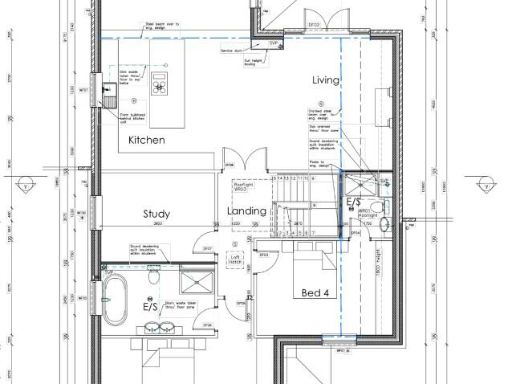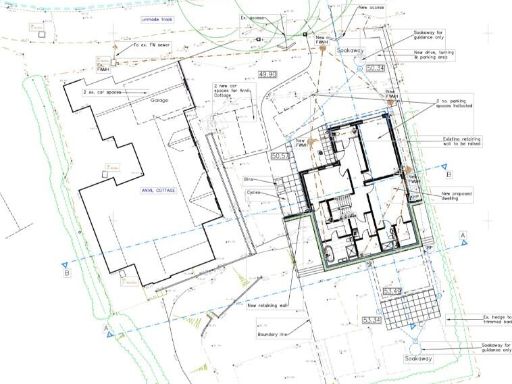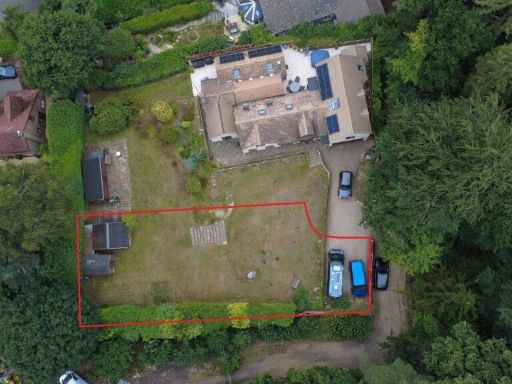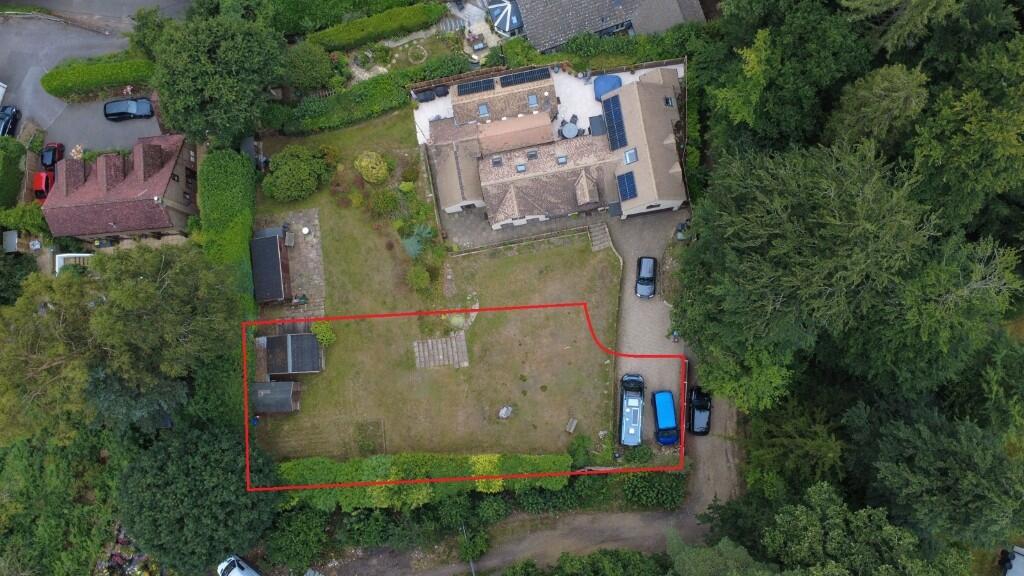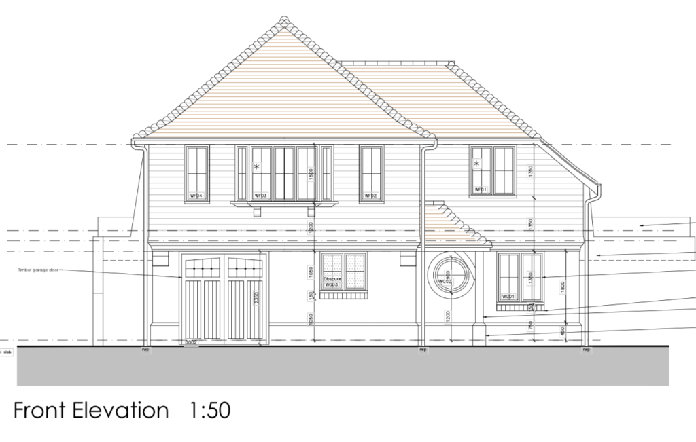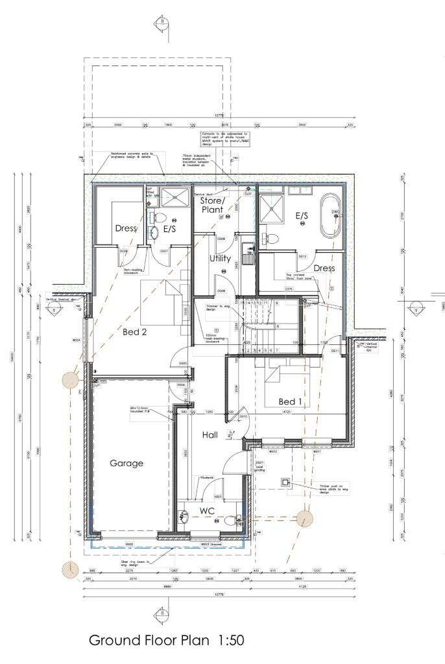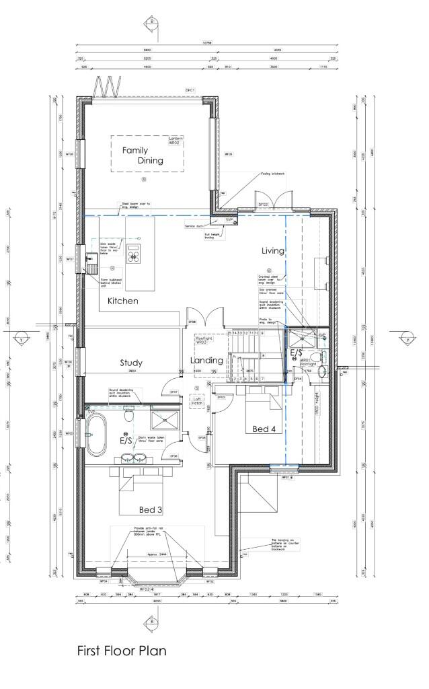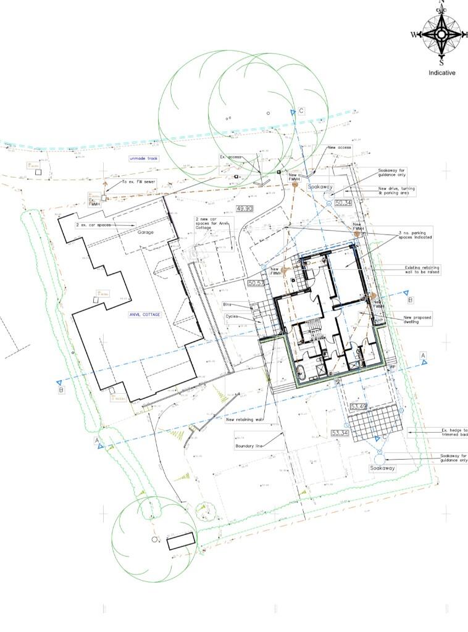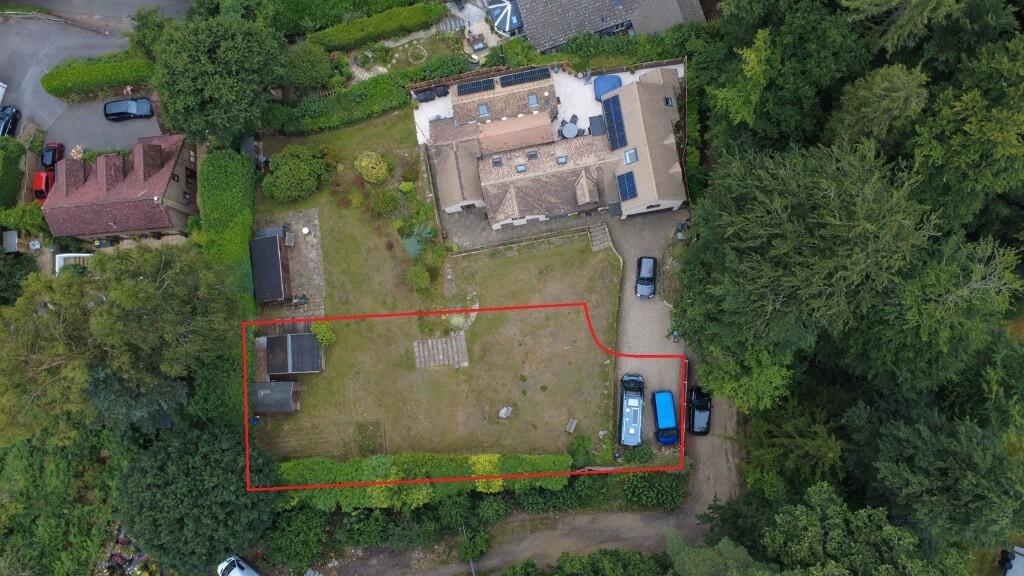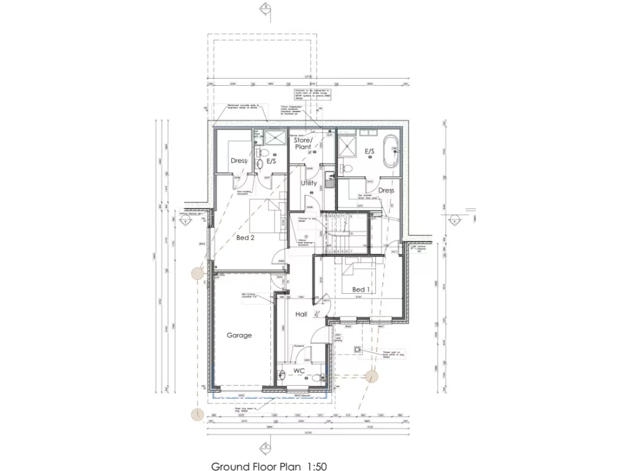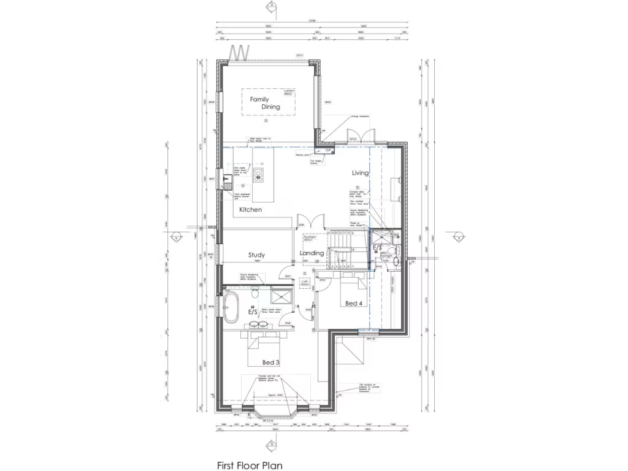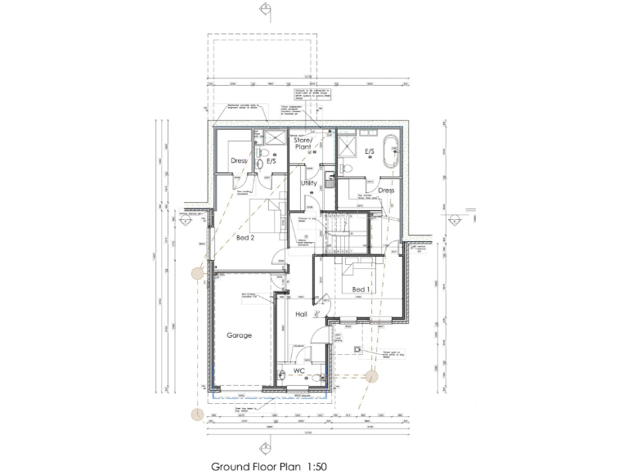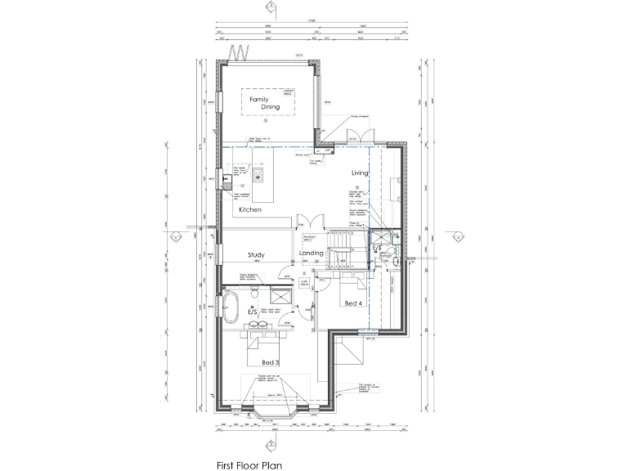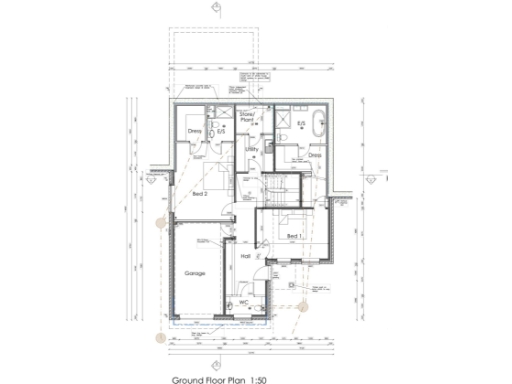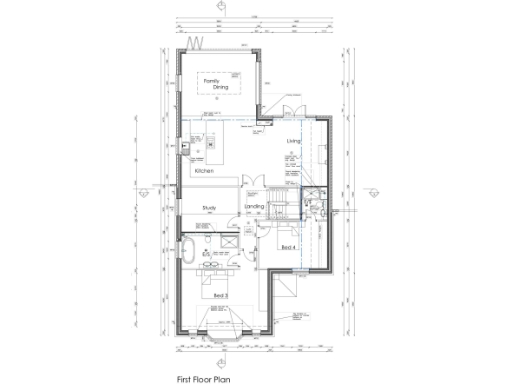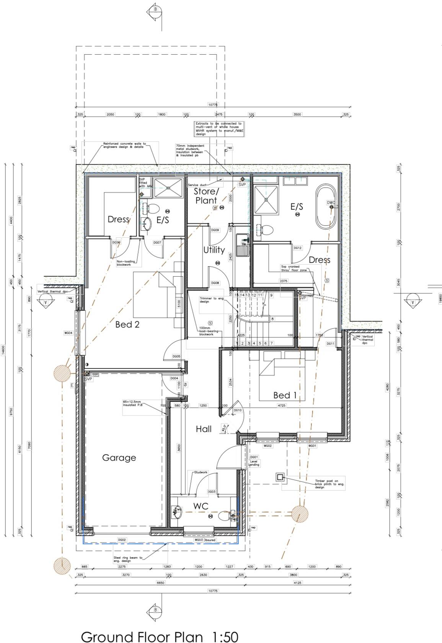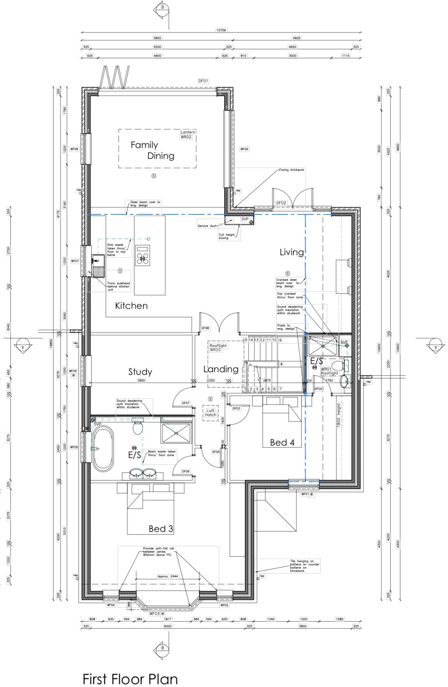Summary - ANVIL COTTAGE, ARFORD COMMON GU35 8AD
1 bed 1 bath Plot
Large private freehold plot with approved planning for a four-bedroom family home, adjacent to conservation land..
- Planning permission granted for a 4-bedroom detached house (Ref 21796/005)
- Very large, private plot adjacent to a Conservation Area
- Proposed design includes integral garage and multiple ensuites
- Freehold title with low local crime and affluent area
- Convenient access to Headley villages, A3 and nearby towns
- Close to SSSI/SPA Ludshott Common — ecological protections apply
- Buyers must verify services, Building Regs and additional consents
- Average mobile and broadband; viewings strictly by appointment
A substantial freehold building plot in Arford Common with planning permission for a four-bedroom detached house (East Hampshire ref: 21796/005). The approved scheme includes an integral garage, ground-floor cloakroom, principal bedroom with dressing area and en suite, further bedrooms with dressing/ensuite facilities, and a generous first-floor family/kitchen/living space — well suited to a family home or a developer looking for a near-complete planning package.
The site sits adjacent to the Conservation Area of the Hamlet of Arford and benefits from mature landscaping, privacy and a very large garden area. Local amenities in Headley and Headley Down are within walking distance, with good access to Ludshott Common, wider countryside and improved road links via the A3/Hindhead tunnel. There is low crime, very affluent surroundings and average mobile and broadband coverage.
Buyers should note the practical points: planning has been granted but purchasers must satisfy themselves on Building Regulations, services and any further consents. The proximity to designated SSSI/SPA land and the Conservation Area may impose conditions or restrictions on detailed works. The seller/agent has not tested services or appliances; viewings are by appointment as the site forms part of private grounds.
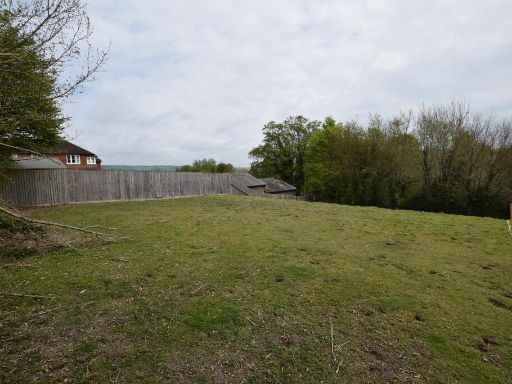 Detached house for sale in Northern Plot North Of Wilsom Farmhouse, 60 Wilsom Road, Alton, Hampshire, GU34 — £375,000 • 1 bed • 1 bath
Detached house for sale in Northern Plot North Of Wilsom Farmhouse, 60 Wilsom Road, Alton, Hampshire, GU34 — £375,000 • 1 bed • 1 bath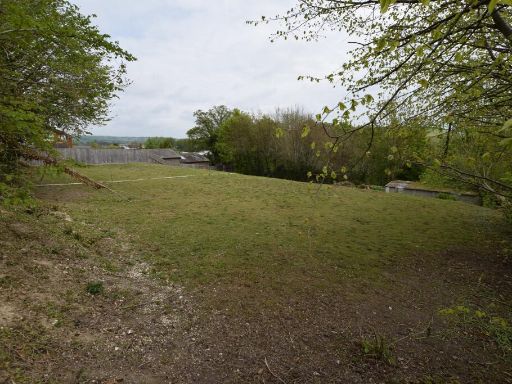 Detached house for sale in Site South of Wilsom Farmhouse, 60 Wilsom Road, Alton, Hampshire, GU34 — £400,000 • 1 bed • 1 bath
Detached house for sale in Site South of Wilsom Farmhouse, 60 Wilsom Road, Alton, Hampshire, GU34 — £400,000 • 1 bed • 1 bath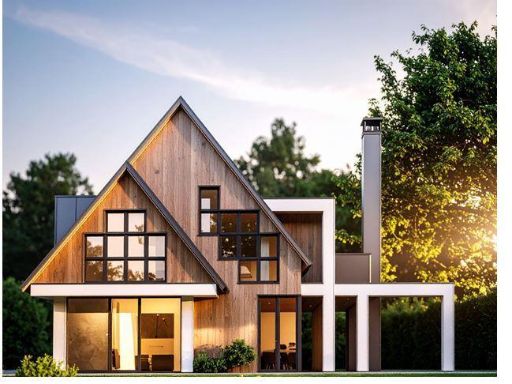 Land for sale in Portsmouth Road, Hindhead, GU26 — £450,000 • 1 bed • 1 bath • 2391 ft²
Land for sale in Portsmouth Road, Hindhead, GU26 — £450,000 • 1 bed • 1 bath • 2391 ft²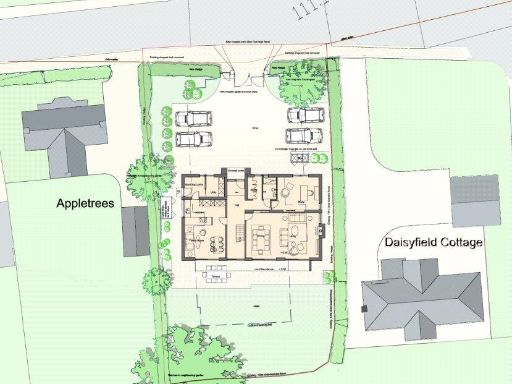 Land for sale in The Long Road, Rowledge, Farnham, GU10 — £750,000 • 1 bed • 1 bath • 3000 ft²
Land for sale in The Long Road, Rowledge, Farnham, GU10 — £750,000 • 1 bed • 1 bath • 3000 ft²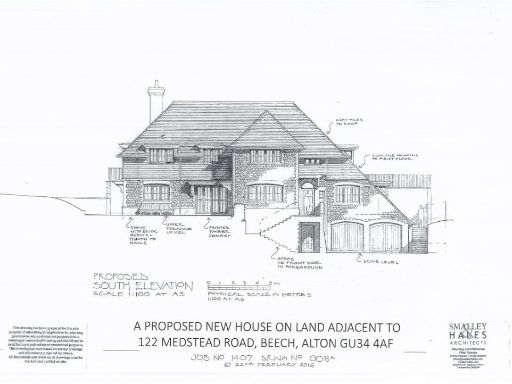 Detached house for sale in West of 122 Medstead Road, Beech, Alton, Hampshire, GU34 — £400,000 • 1 bed • 1 bath
Detached house for sale in West of 122 Medstead Road, Beech, Alton, Hampshire, GU34 — £400,000 • 1 bed • 1 bath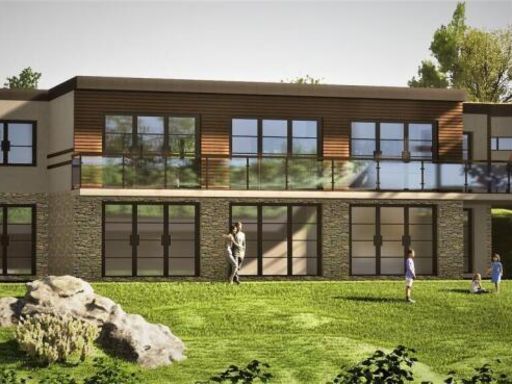 Land for sale in 33 Aveley Lane, Lower Bourne, Farnham, GU9 — £500,000 • 4 bed • 3 bath • 2778 ft²
Land for sale in 33 Aveley Lane, Lower Bourne, Farnham, GU9 — £500,000 • 4 bed • 3 bath • 2778 ft²