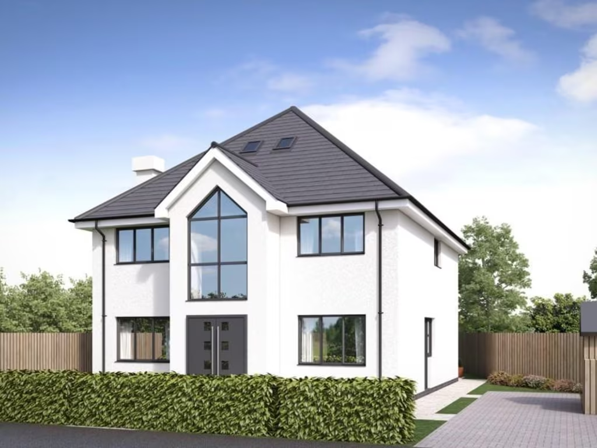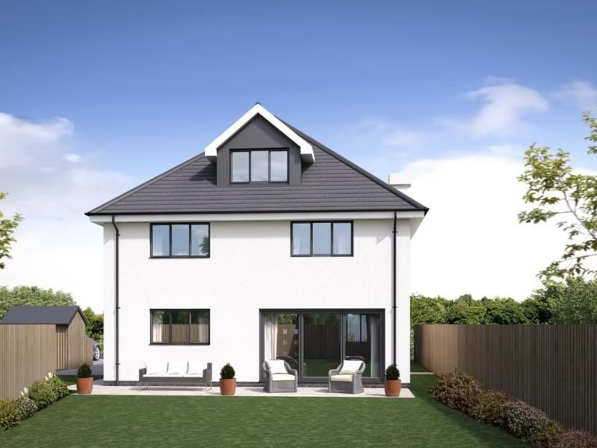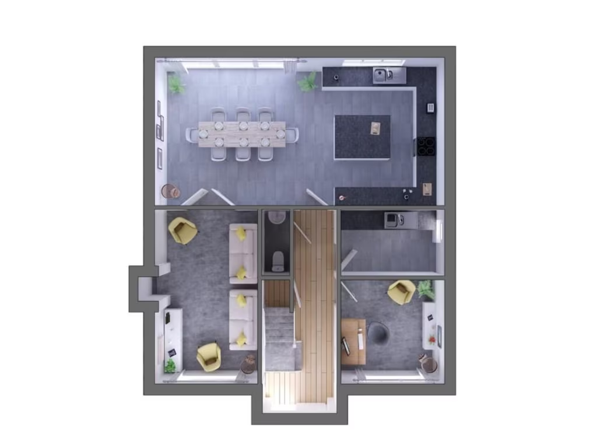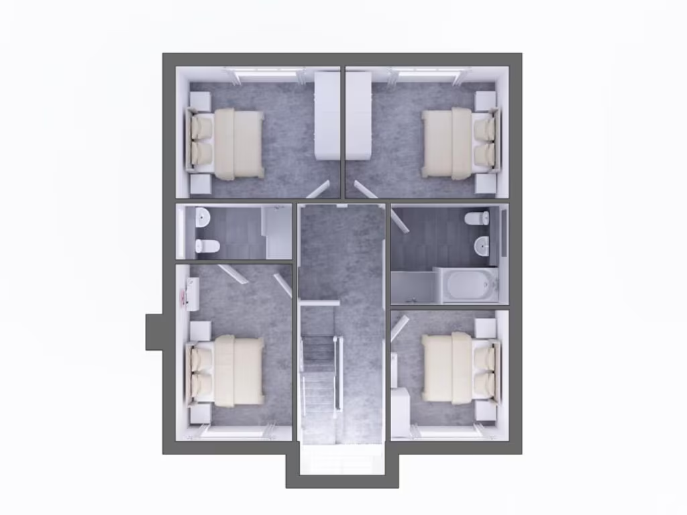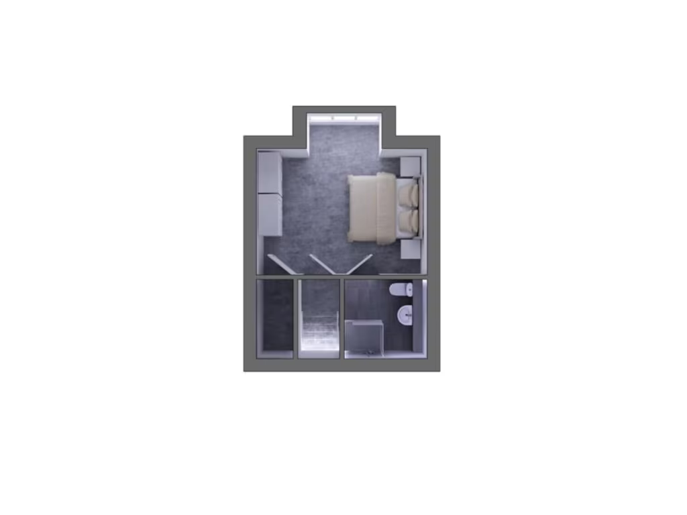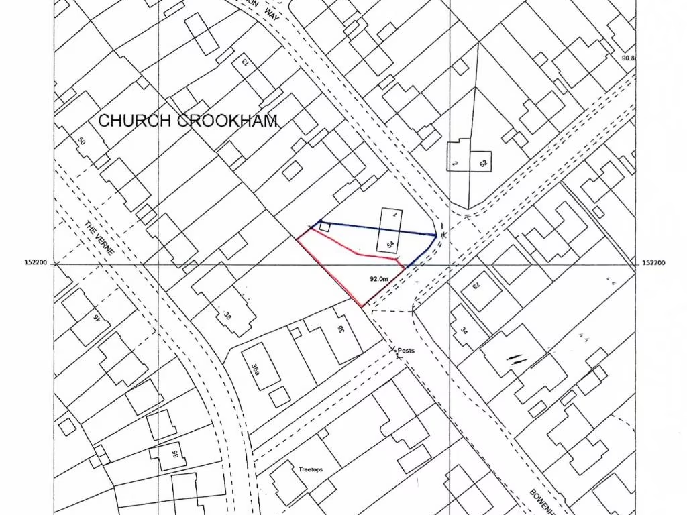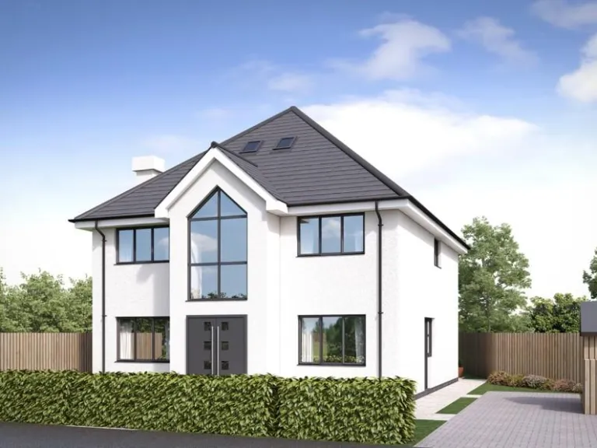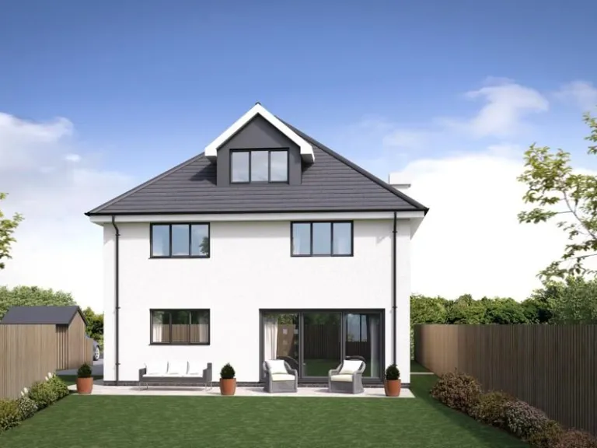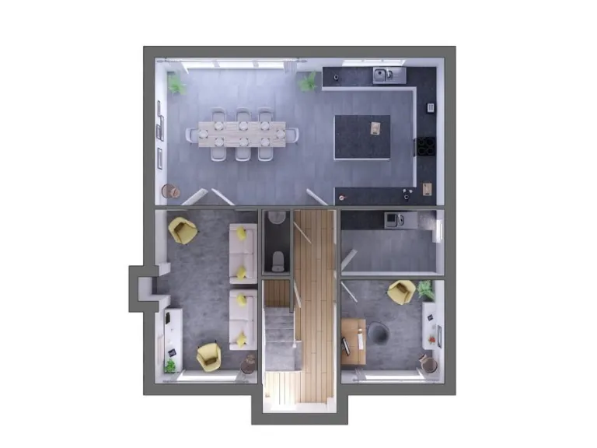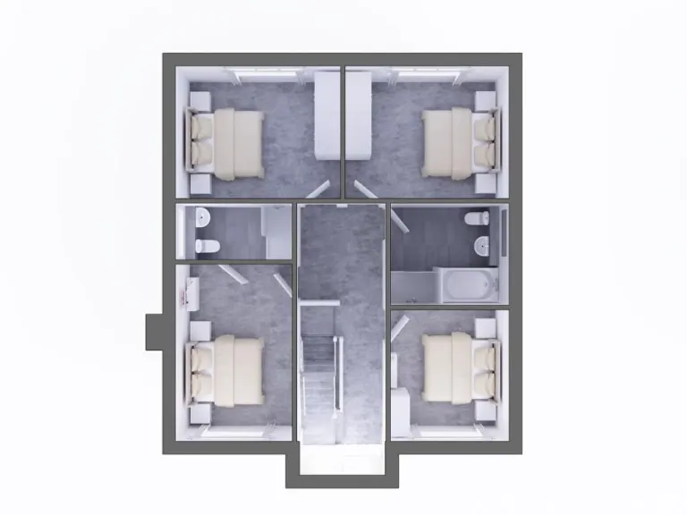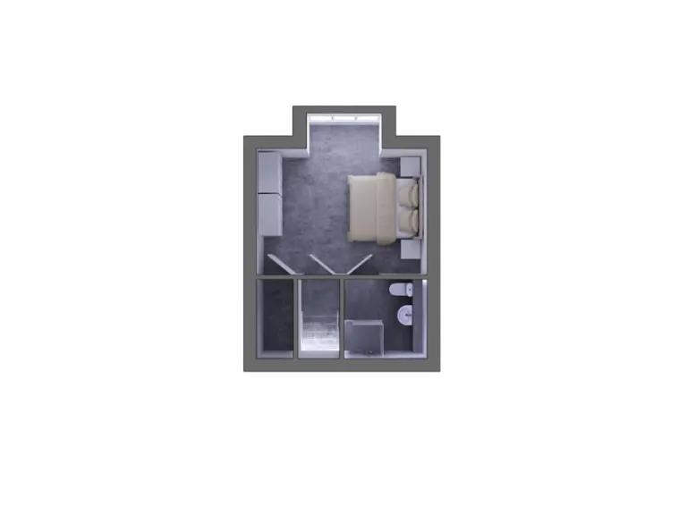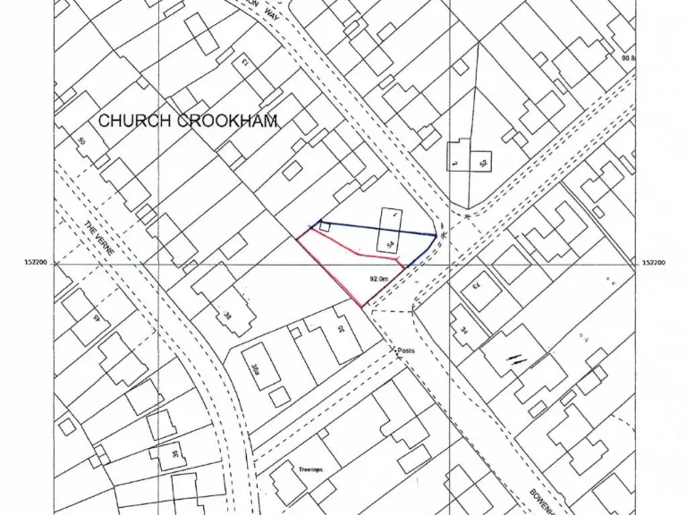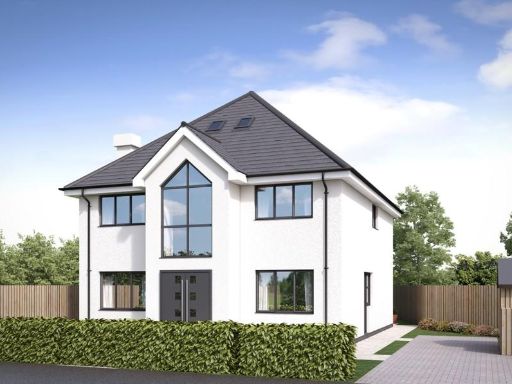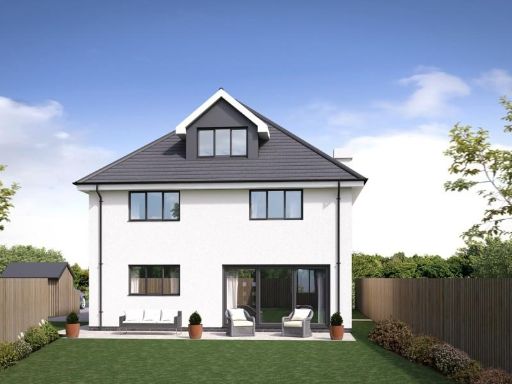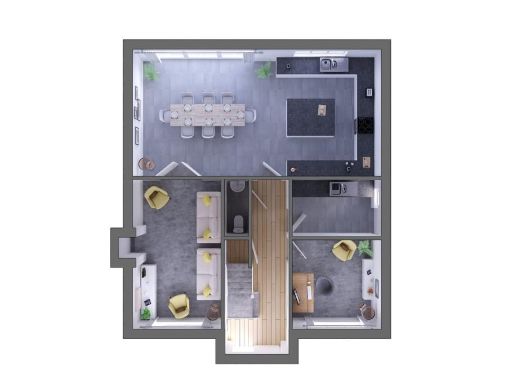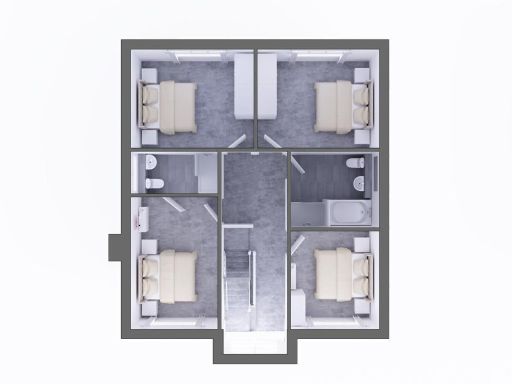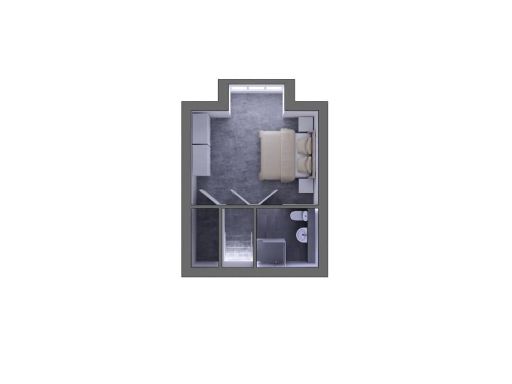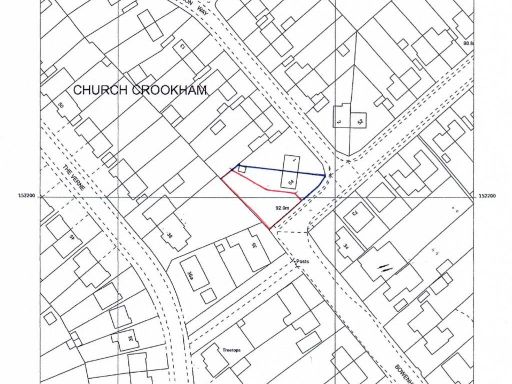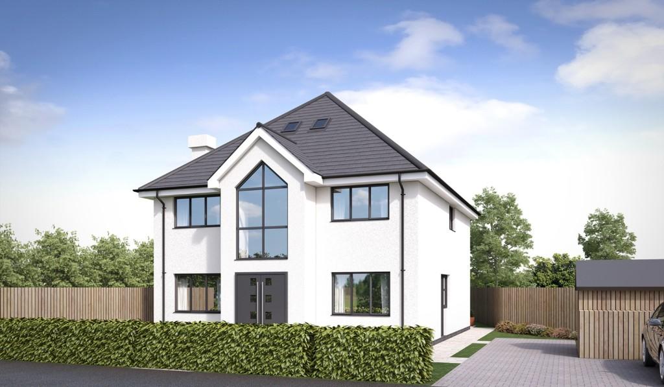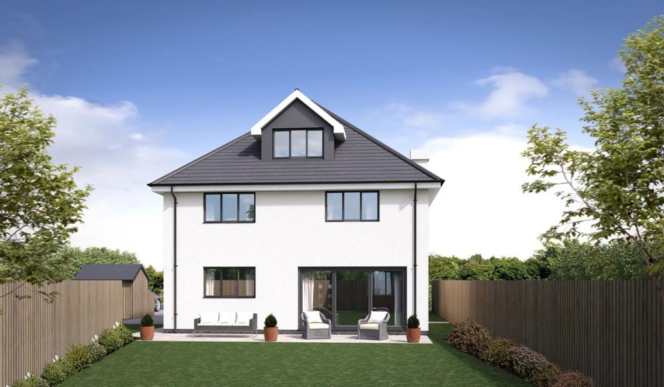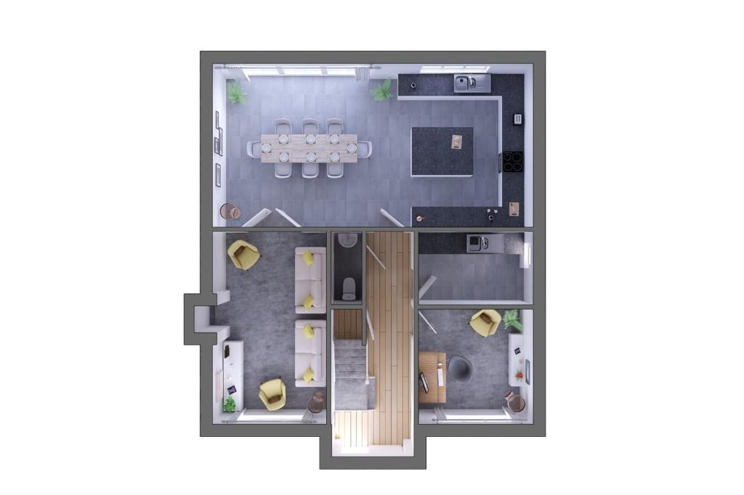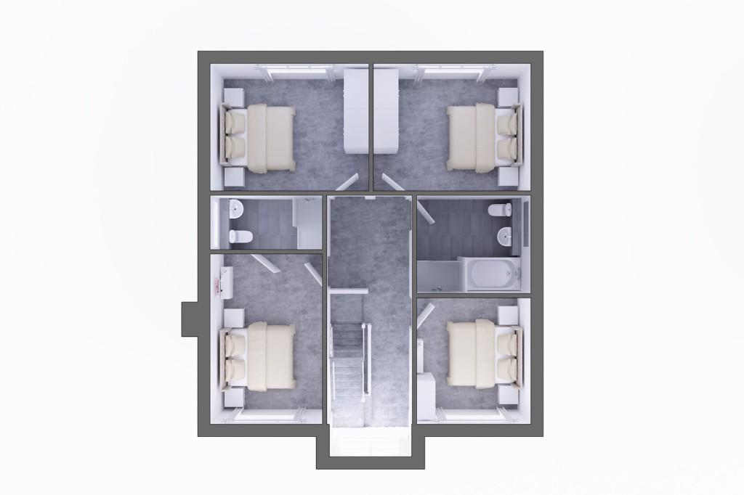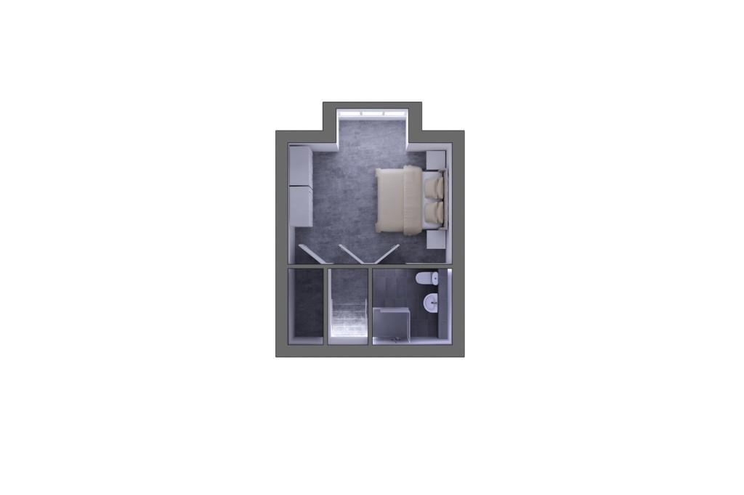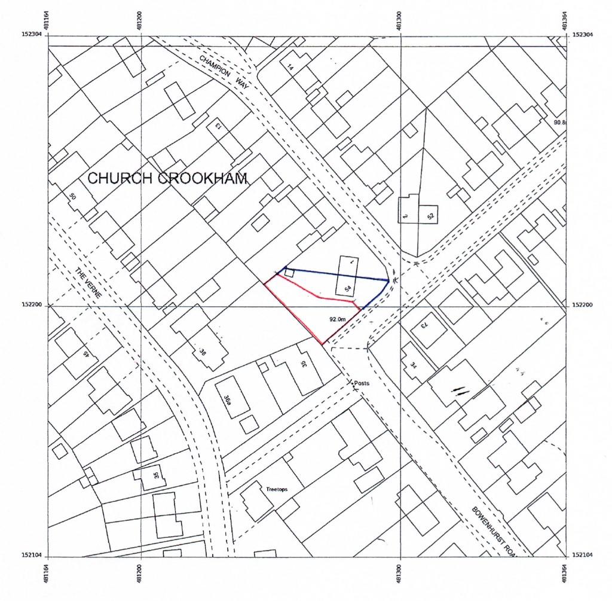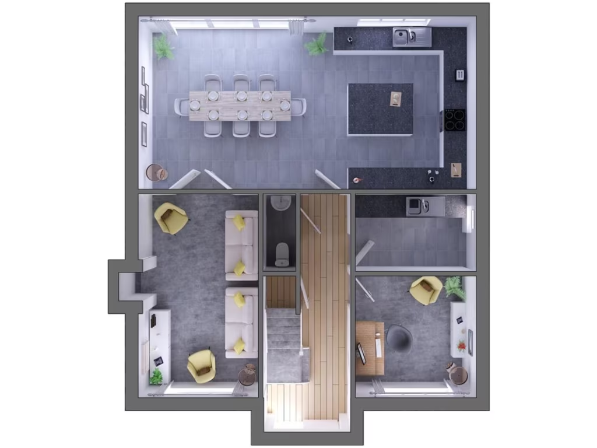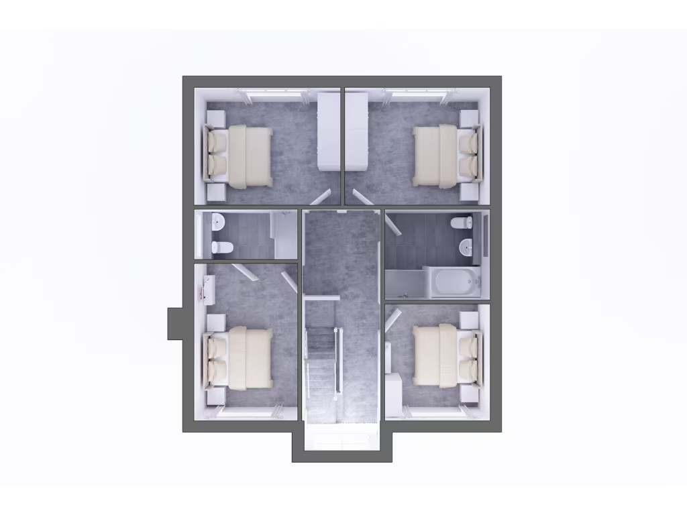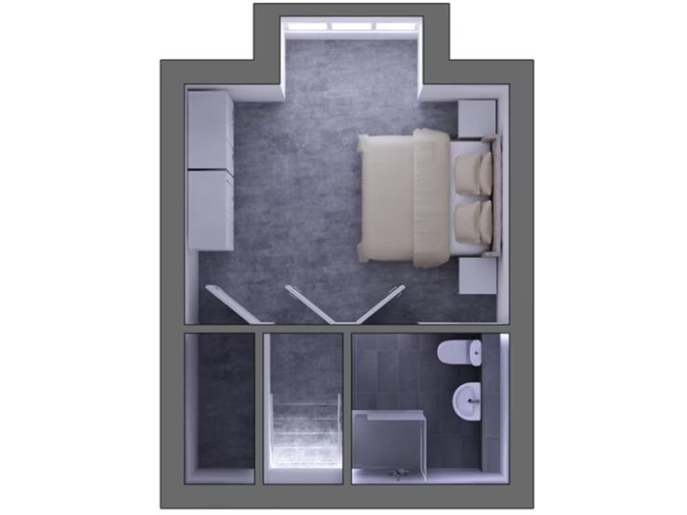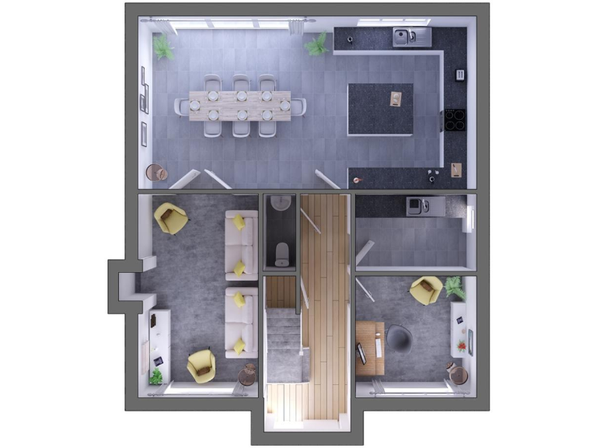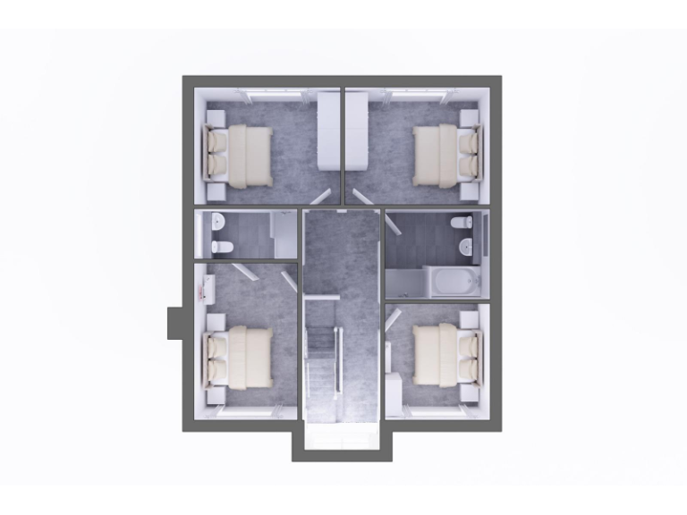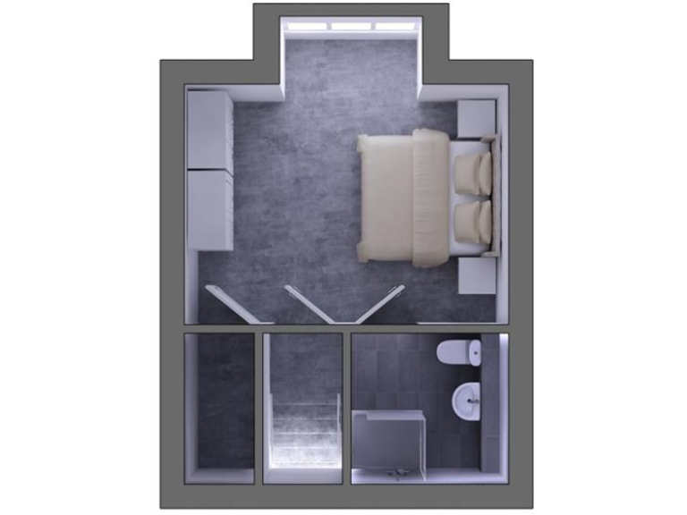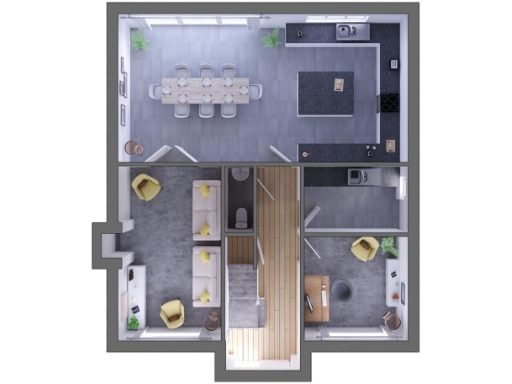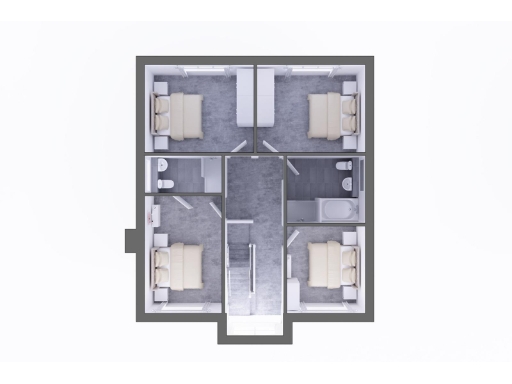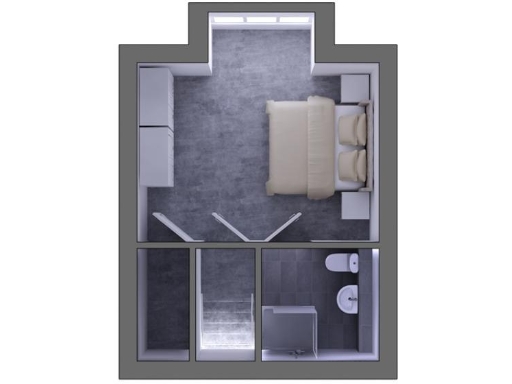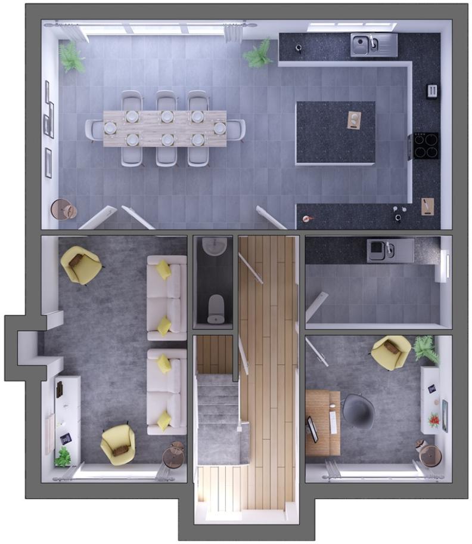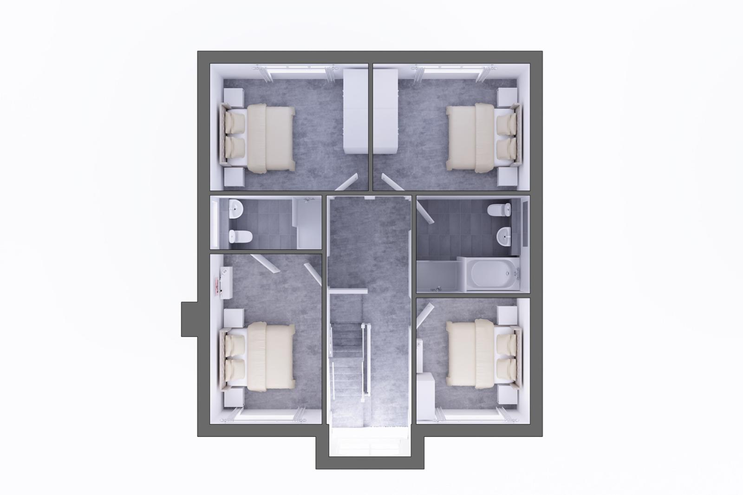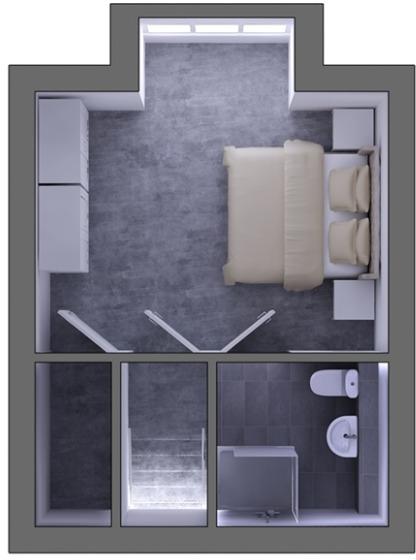Summary - 54 RYELAW ROAD CHURCH CROOKHAM FLEET GU52 6HY
5 bed 2 bath Residential Development
Ready-to-build suburban five-bed with paid developer contributions and build package option.
Full planning permission for a 2,400 sq ft 5-bedroom detached house
A ready-to-build opportunity in Church Crookham with full planning permission for a 2,400 sq ft five-bedroom detached home. The vendor has paid CIL and SANG contributions, reducing upfront developer levies, and a build package is available to accelerate delivery for a self-builder or small developer.
The plot sits in an affluent, low-crime suburb with excellent mobile signal and fast broadband — practical for modern family living or a rental target market. The proposed design is contemporary, with large windows, a minimalist white façade and a private garden, delivering strong appeal to buyers seeking light-filled living and outdoor space.
This is a plot sale: the consenting scheme shows two bathrooms for five bedrooms and standard ceiling heights, so buyers should budget for on-site construction costs, fit-out and any desired design changes. Total completion costs and local planning conditions should be confirmed before exchange.
Priced at £350,000 freehold, the site suits a self-builder, small developer or investor targeting high-demand family homes in a very affluent suburb. The combination of granted permission, paid contributions and a vendor-offered build package can shorten the route to completion, but the project requires construction management and practical build financing.
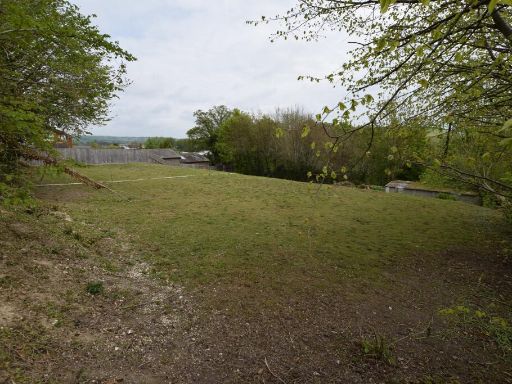 Detached house for sale in Site South of Wilsom Farmhouse, 60 Wilsom Road, Alton, Hampshire, GU34 — £400,000 • 1 bed • 1 bath
Detached house for sale in Site South of Wilsom Farmhouse, 60 Wilsom Road, Alton, Hampshire, GU34 — £400,000 • 1 bed • 1 bath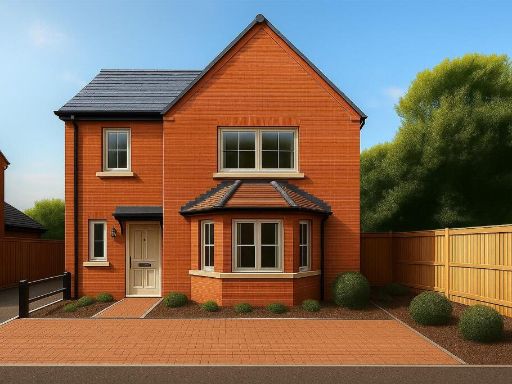 3 bedroom detached house for sale in Churchdale, Aldershot Road, Church Crookham, GU52 — £715,000 • 3 bed • 3 bath • 1693 ft²
3 bedroom detached house for sale in Churchdale, Aldershot Road, Church Crookham, GU52 — £715,000 • 3 bed • 3 bath • 1693 ft²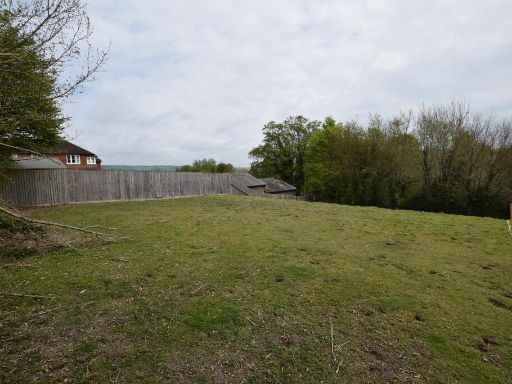 Detached house for sale in Northern Plot North Of Wilsom Farmhouse, 60 Wilsom Road, Alton, Hampshire, GU34 — £375,000 • 1 bed • 1 bath
Detached house for sale in Northern Plot North Of Wilsom Farmhouse, 60 Wilsom Road, Alton, Hampshire, GU34 — £375,000 • 1 bed • 1 bath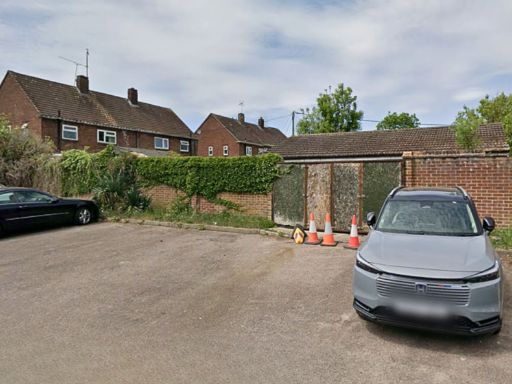 Land for sale in Yateley, Hampshire, GU46 — £200,000 • 1 bed • 1 bath • 358 ft²
Land for sale in Yateley, Hampshire, GU46 — £200,000 • 1 bed • 1 bath • 358 ft²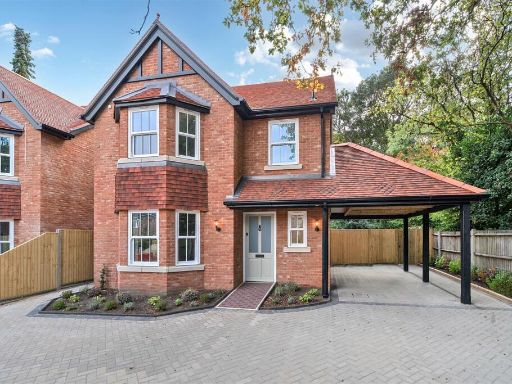 3 bedroom detached house for sale in Churchdale, Aldershot Road, Church Crookham, GU52 — £750,000 • 3 bed • 3 bath • 1706 ft²
3 bedroom detached house for sale in Churchdale, Aldershot Road, Church Crookham, GU52 — £750,000 • 3 bed • 3 bath • 1706 ft²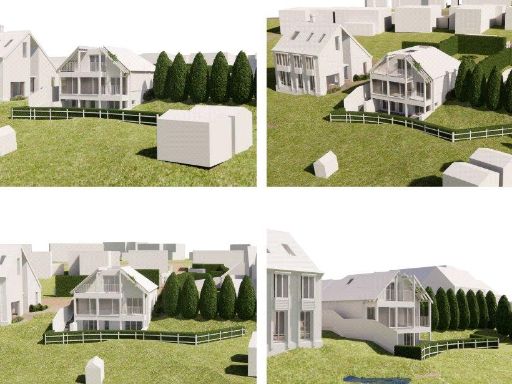 Plot for sale in Wrecclesham Hill, Wrecclesham, Farnham, GU10 — £450,000 • 1 bed • 1 bath • 1660 ft²
Plot for sale in Wrecclesham Hill, Wrecclesham, Farnham, GU10 — £450,000 • 1 bed • 1 bath • 1660 ft²