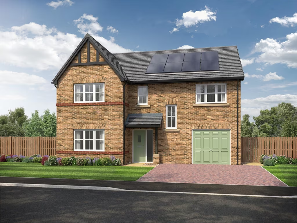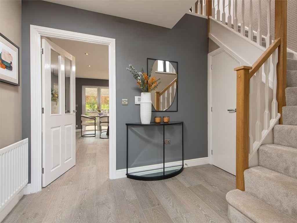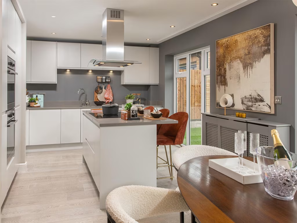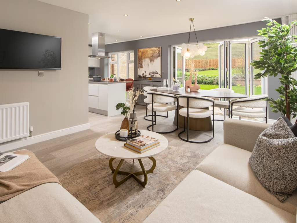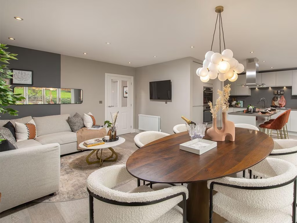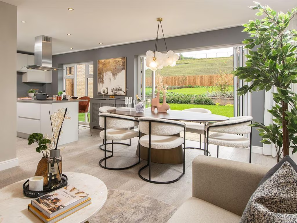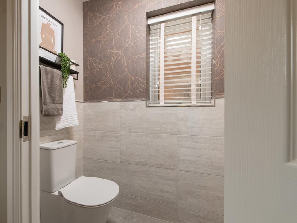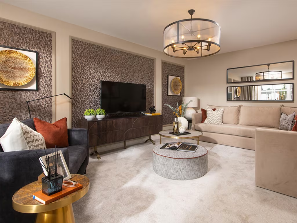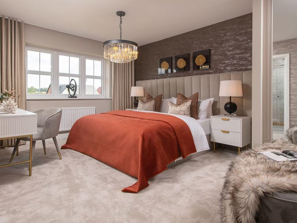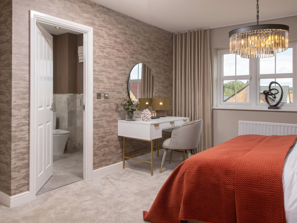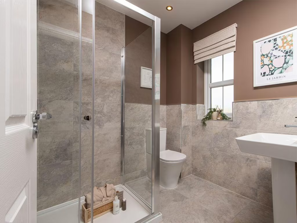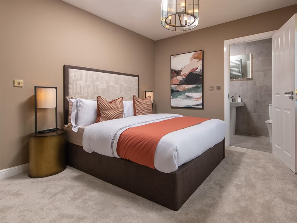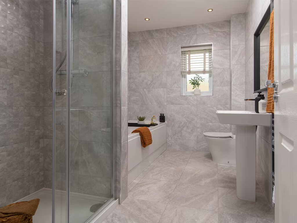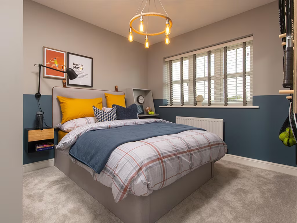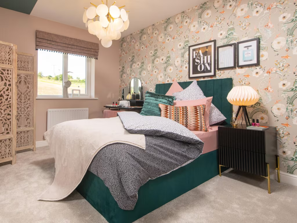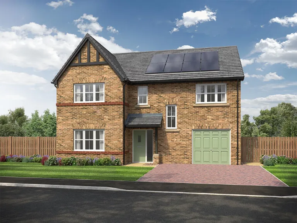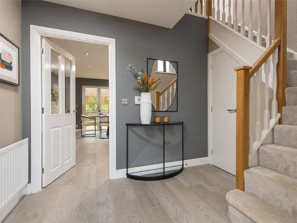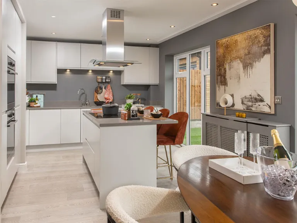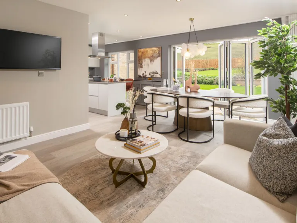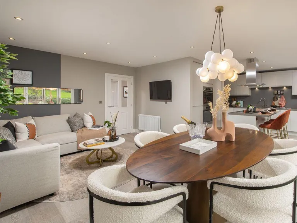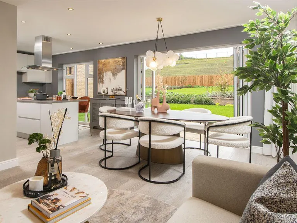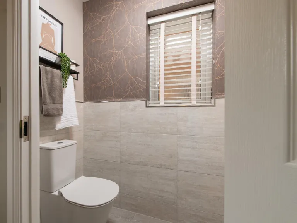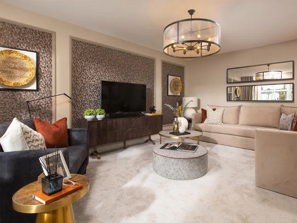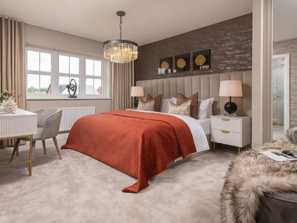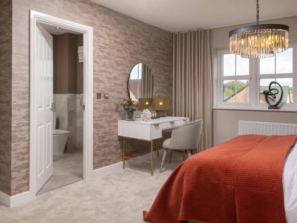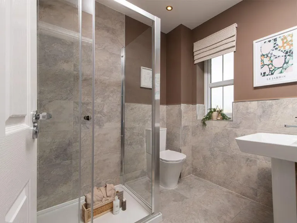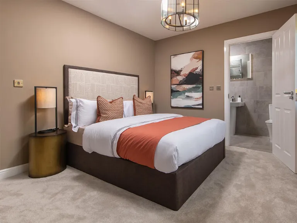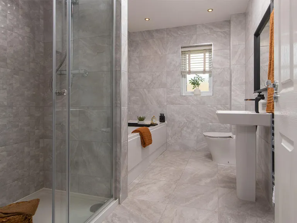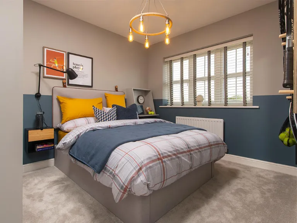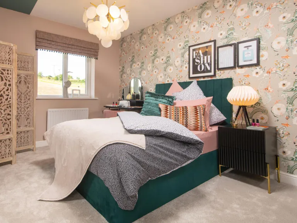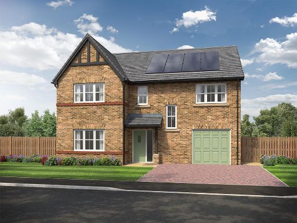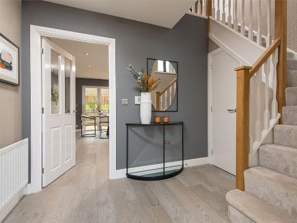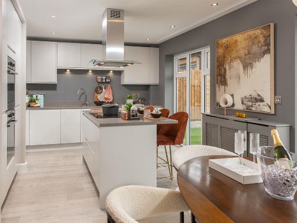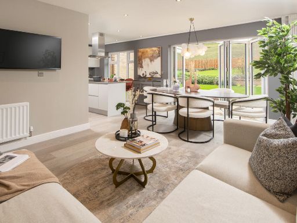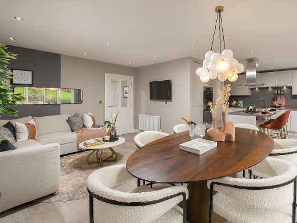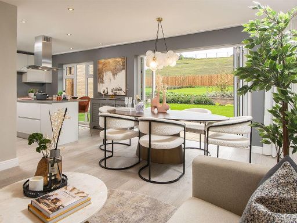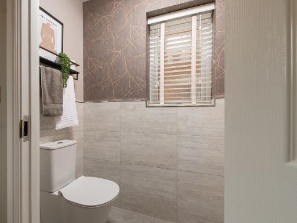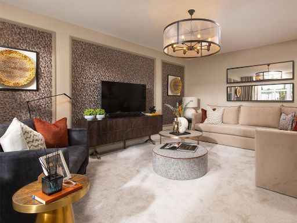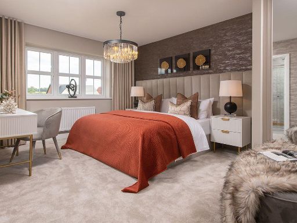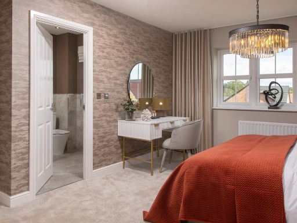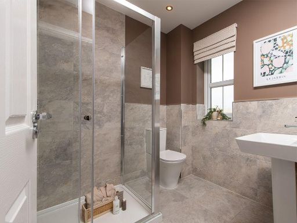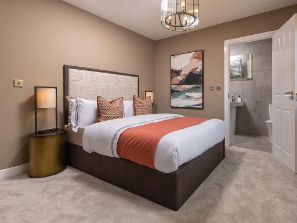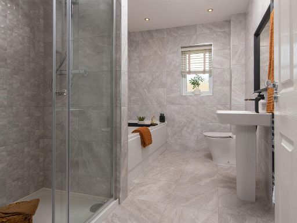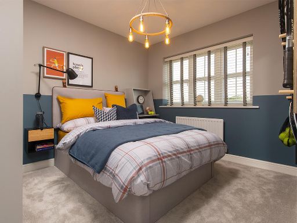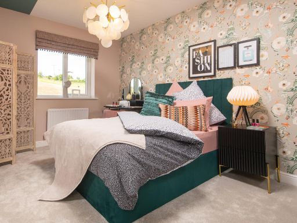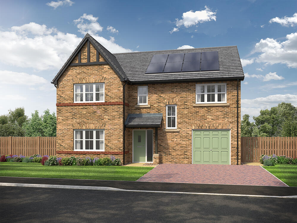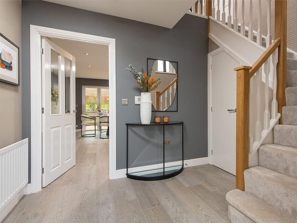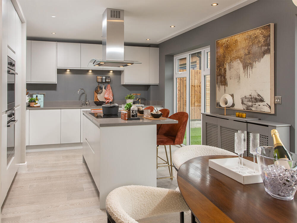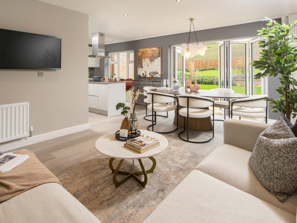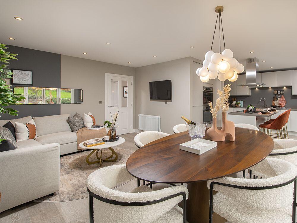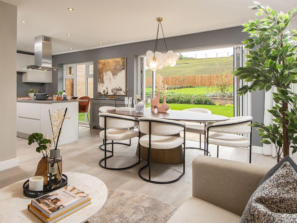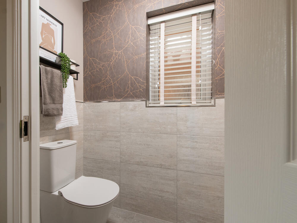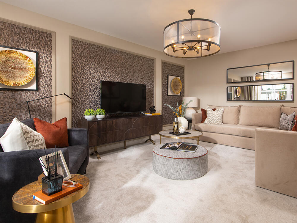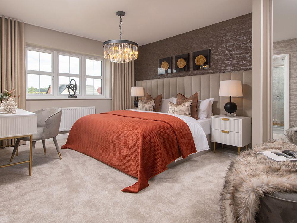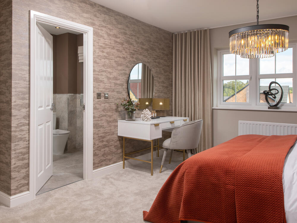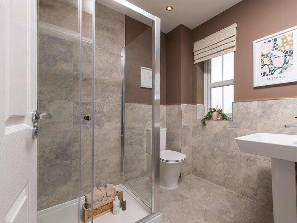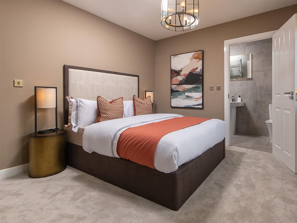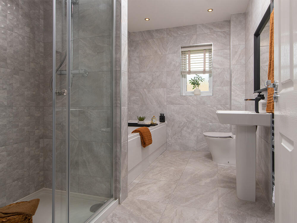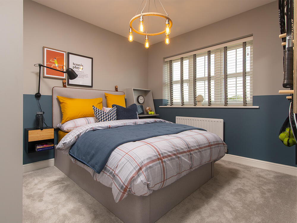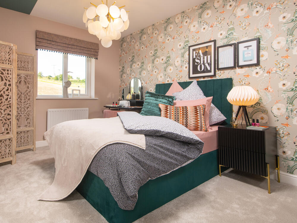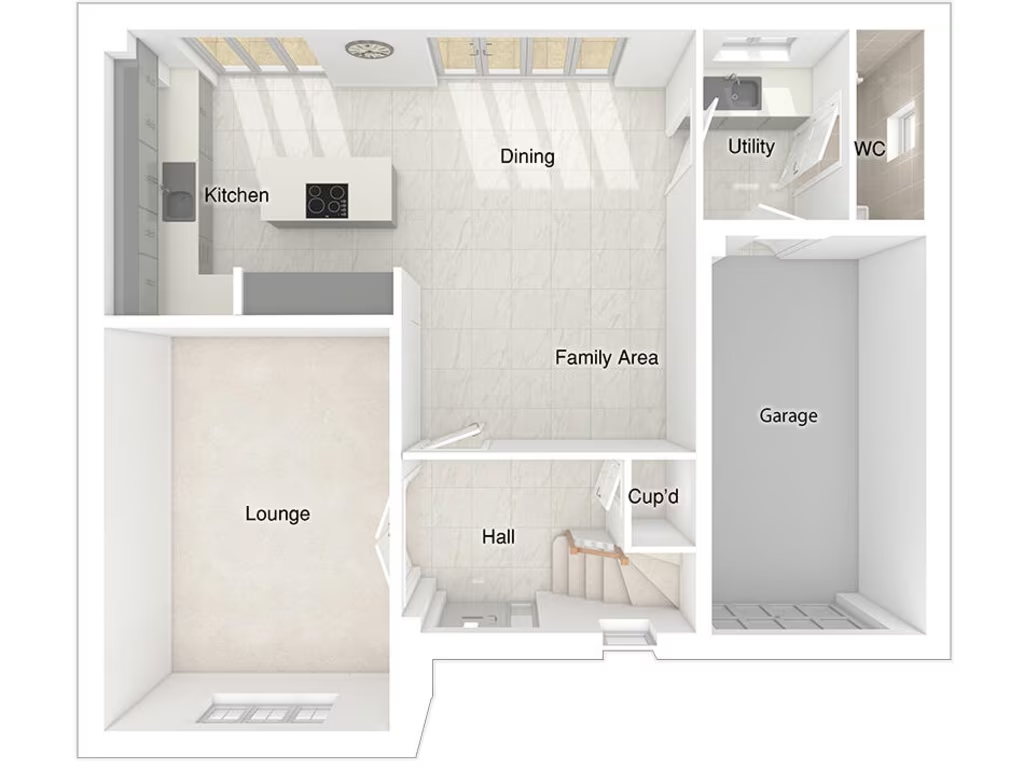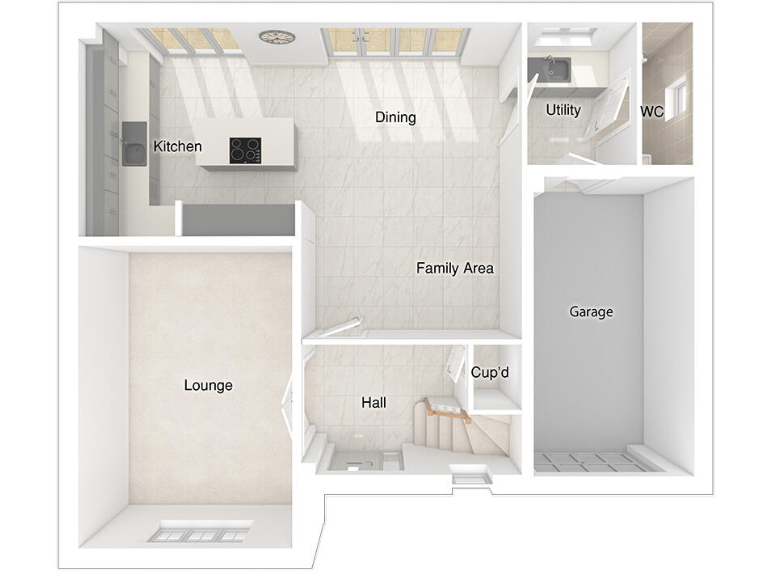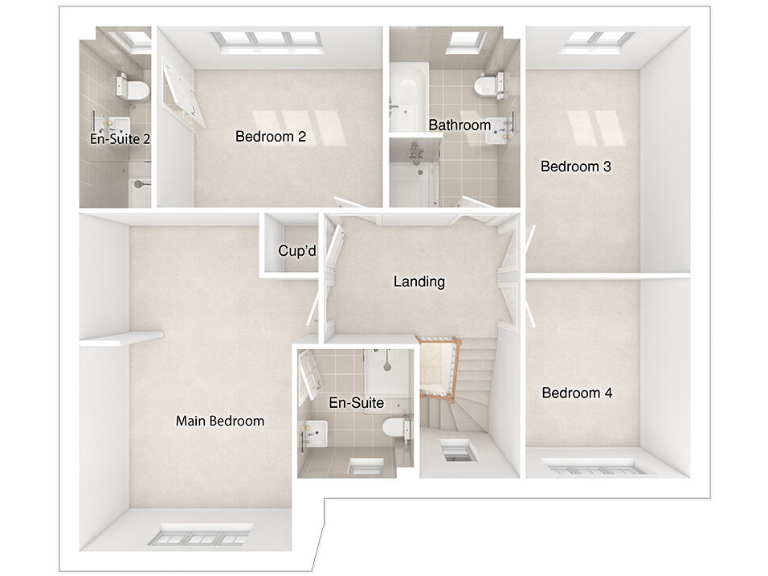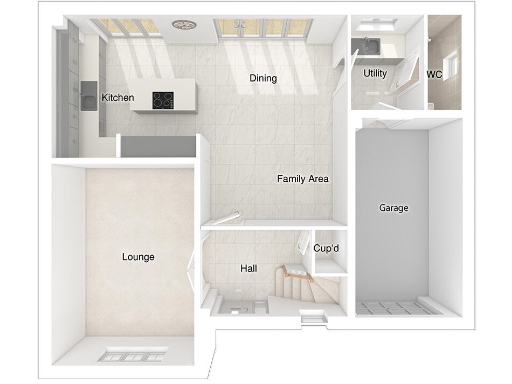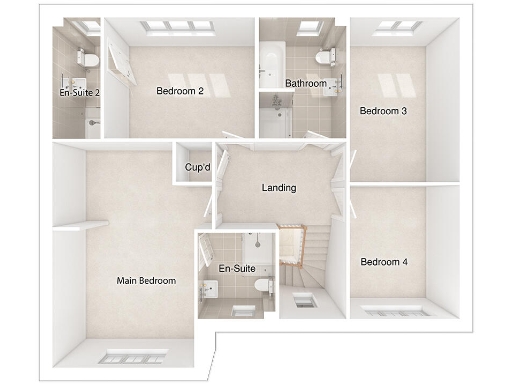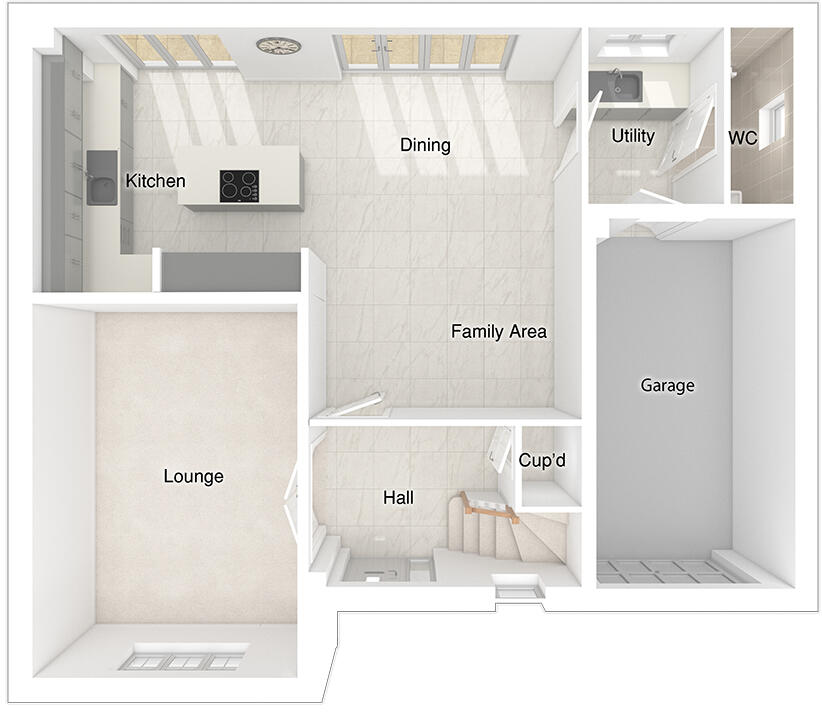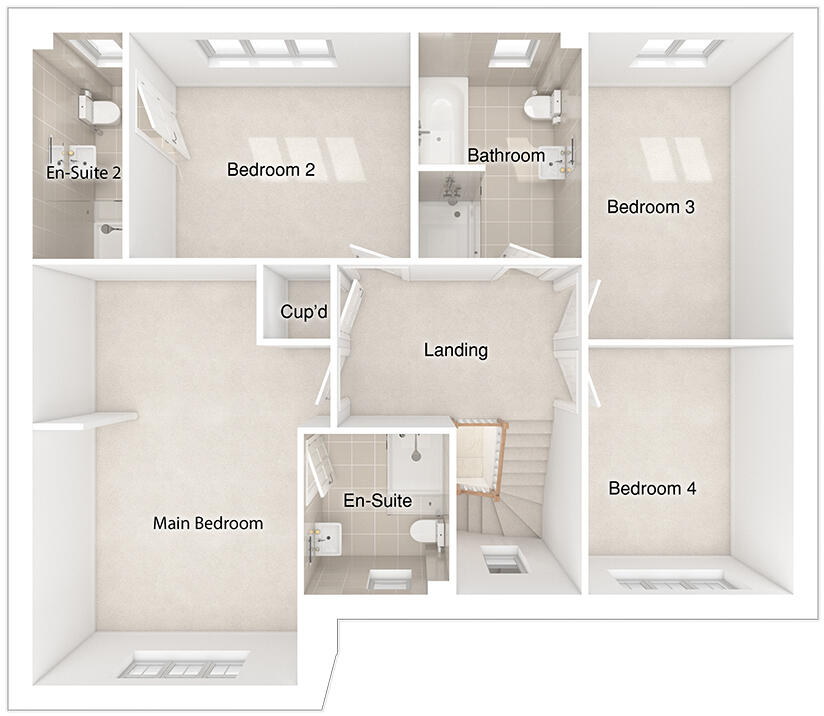Summary - BEAUMONT HILL NURSERIES, BEAUMONT HILL DL1 3NG
4 bed 1 bath Detached
Generous plot, open plan living and modern fittings ideal for family life.
4 double bedrooms with main dressing area and two en‑suites plus family bathroom|Large open‑plan kitchen/dining/family room with island and bi‑fold doors|Integral single garage and huge/massive plot with turfed gardens|Induction hob and modern fitted finishes; EPC stated as A (builder claim)|Cavity walls as built with no confirmed added insulation (assumed)|Very slow local broadband — may require upgrade for home working|High local crime level — check security and insurance costs|Tenure unknown; construction date records conflict with “new build” claim
This four‑bedroom detached home presents spacious, family‑focused living with a large open‑plan kitchen/dining/family area and full‑height glazing that links directly to a private garden. The kitchen island with induction hob, an integral single garage and turfed front and rear gardens suit everyday family life and informal entertaining. The main bedroom includes a dressing area and two en‑suites plus a separate family bathroom are described in the specification, giving good ensuite and family bathroom provision.
Practical strengths include a huge plot, garage parking and modern fittings such as rainfall showers and double glazing. The design emphasises indoor‑outdoor flow with bifold doors to the patio and generous room proportions, making this a comfortable home for growing families who value entertaining and storage — the layout allows built‑in wardrobes and additional storage cupboards on both floors.
Important practical issues are flagged plainly. Local crime levels are reported as high, so buyers should check security measures and insurance implications. Broadband speeds are very slow locally, which may affect home working; mobile signal is excellent but broadband upgrades may be required. The build detail contains inconsistencies: the property is marketed as a new build, yet external data lists an older construction period; tenure is recorded as unknown — both should be verified before commitment.
Energy and construction notes to consider: the property uses mains gas with boiler and radiators; walls are cavity built with no confirmed added insulation (assumed). These points, together with the slow broadband and the local crime level, are the main factors to investigate further alongside standard pre‑purchase searches and surveys.
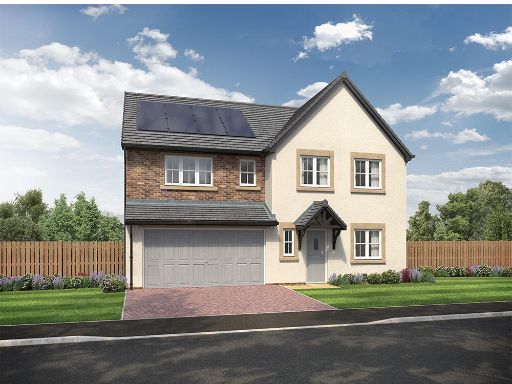 5 bedroom detached house for sale in Beaumont Hill,
Darlington,
DL1 3NG
, DL1 — £394,995 • 5 bed • 1 bath • 1195 ft²
5 bedroom detached house for sale in Beaumont Hill,
Darlington,
DL1 3NG
, DL1 — £394,995 • 5 bed • 1 bath • 1195 ft²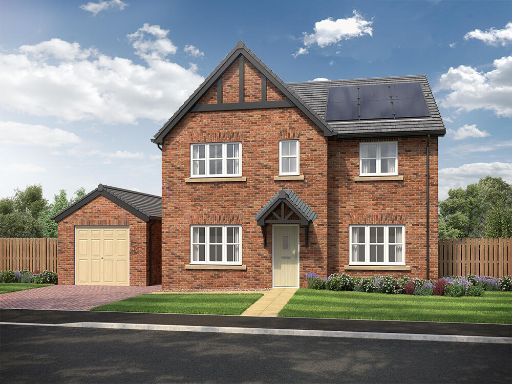 4 bedroom detached house for sale in Beaumont Hill,
Darlington,
DL1 3NG
, DL1 — £359,995 • 4 bed • 1 bath
4 bedroom detached house for sale in Beaumont Hill,
Darlington,
DL1 3NG
, DL1 — £359,995 • 4 bed • 1 bath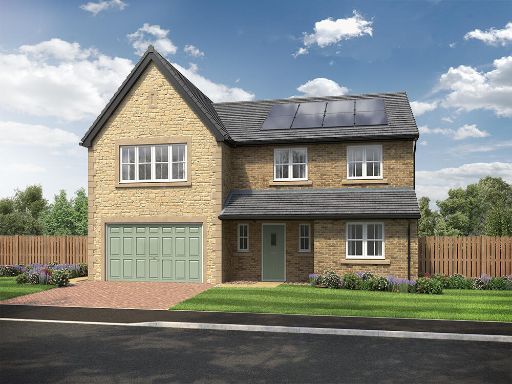 5 bedroom detached house for sale in Beaumont Hill,
Darlington,
DL1 3NG
, DL1 — £429,995 • 5 bed • 1 bath
5 bedroom detached house for sale in Beaumont Hill,
Darlington,
DL1 3NG
, DL1 — £429,995 • 5 bed • 1 bath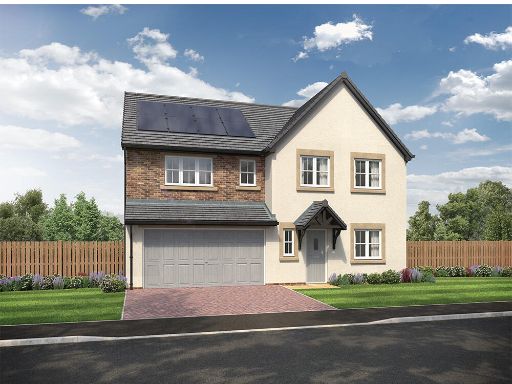 5 bedroom detached house for sale in Beaumont Hill,
Darlington,
DL1 3NG
, DL1 — £394,995 • 5 bed • 1 bath • 1195 ft²
5 bedroom detached house for sale in Beaumont Hill,
Darlington,
DL1 3NG
, DL1 — £394,995 • 5 bed • 1 bath • 1195 ft²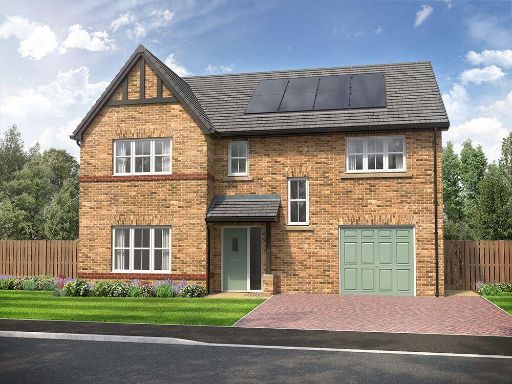 4 bedroom detached house for sale in Plot 229, Ashwood Grange, Middleton St George, DL2 — £404,995 • 4 bed • 3 bath • 1690 ft²
4 bedroom detached house for sale in Plot 229, Ashwood Grange, Middleton St George, DL2 — £404,995 • 4 bed • 3 bath • 1690 ft²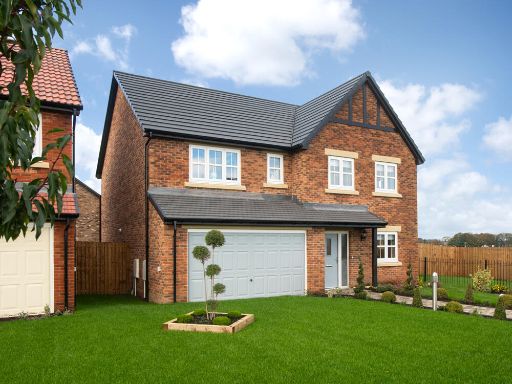 5 bedroom detached house for sale in Middleton St George,
Darlington,
DL2 1JT
, DL2 — £439,995 • 5 bed • 1 bath
5 bedroom detached house for sale in Middleton St George,
Darlington,
DL2 1JT
, DL2 — £439,995 • 5 bed • 1 bath