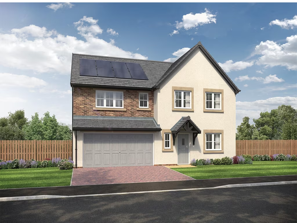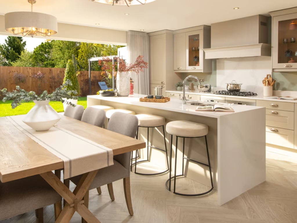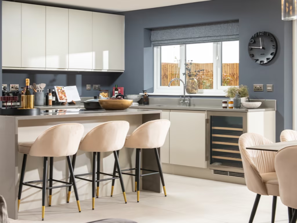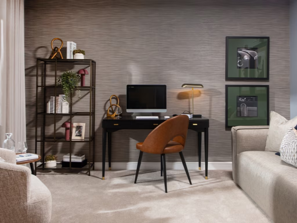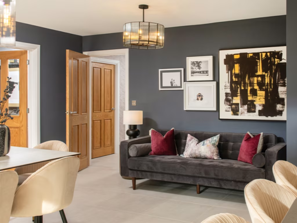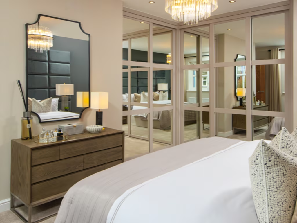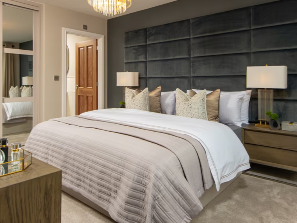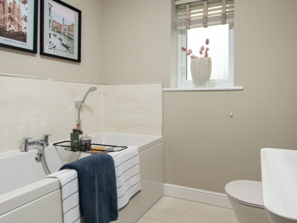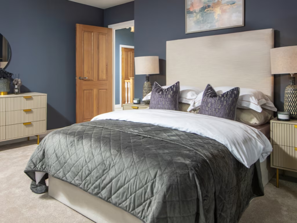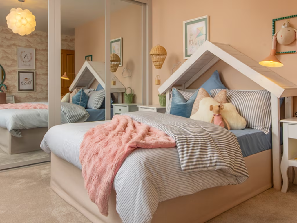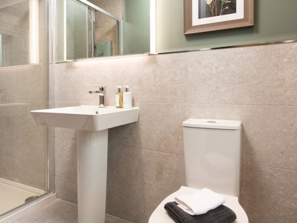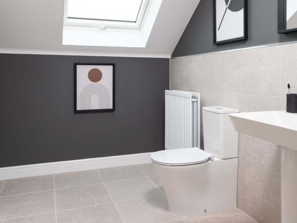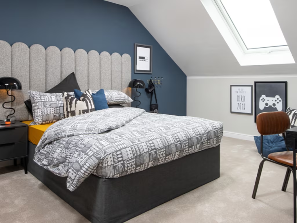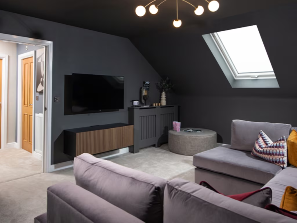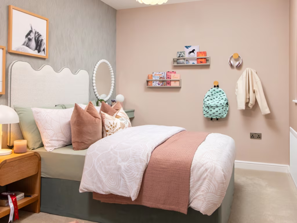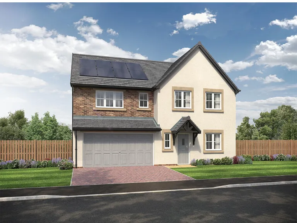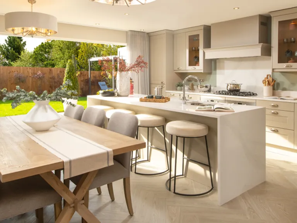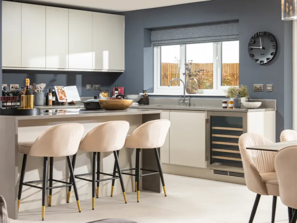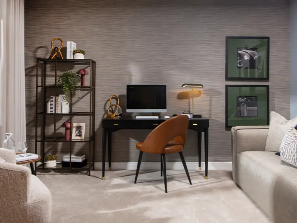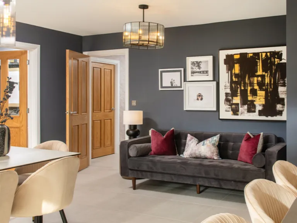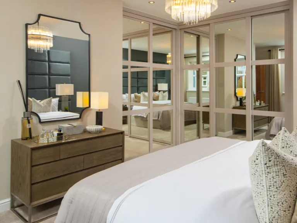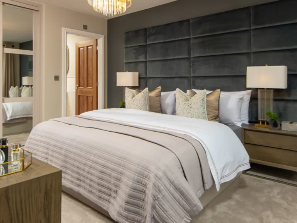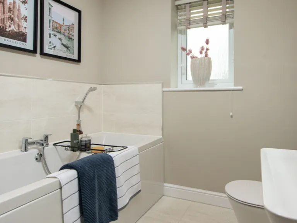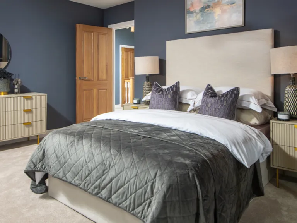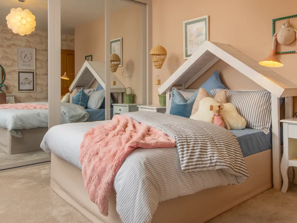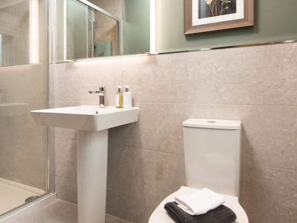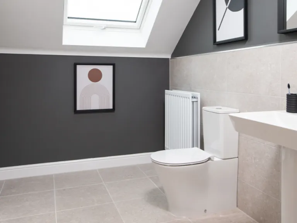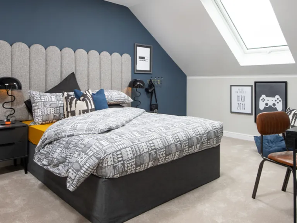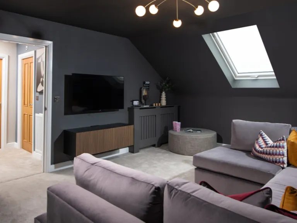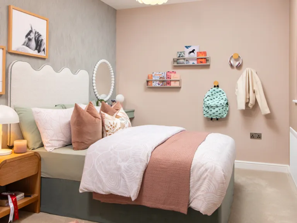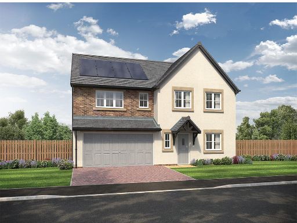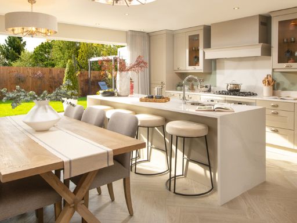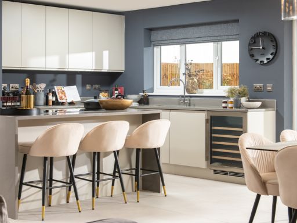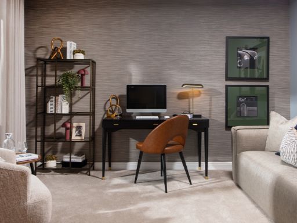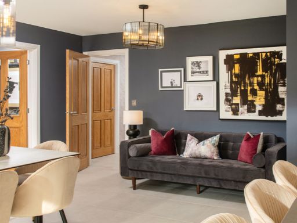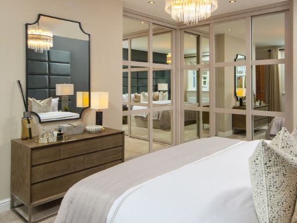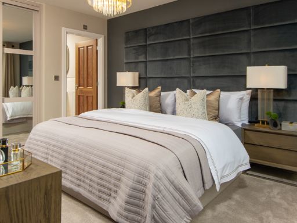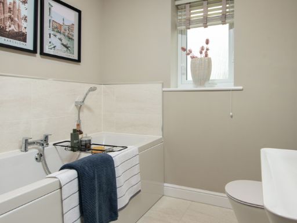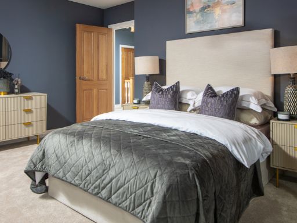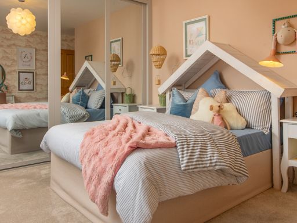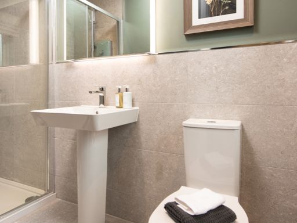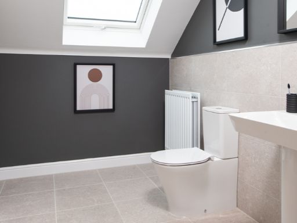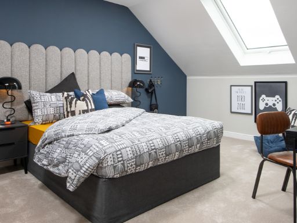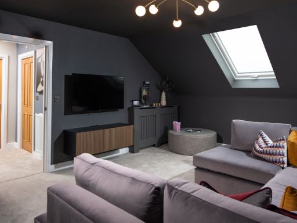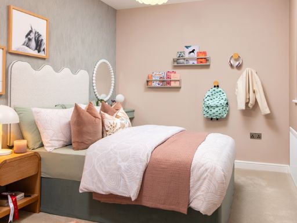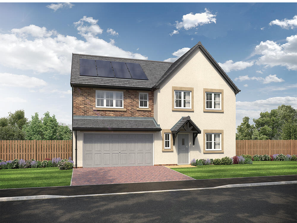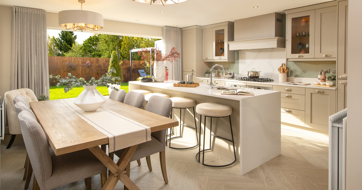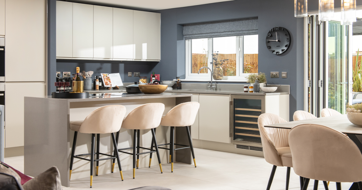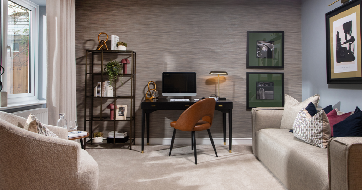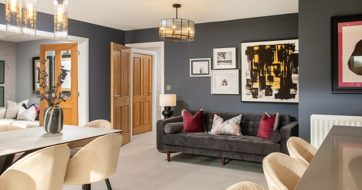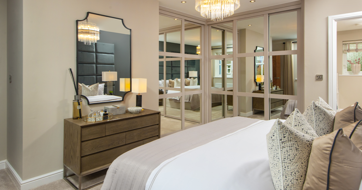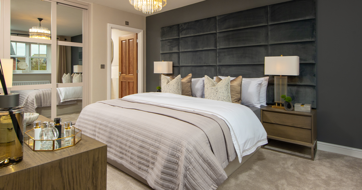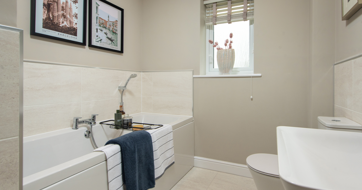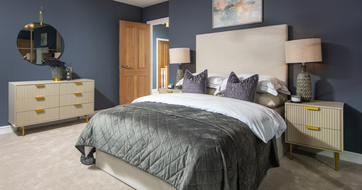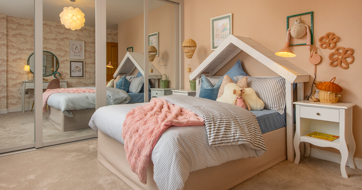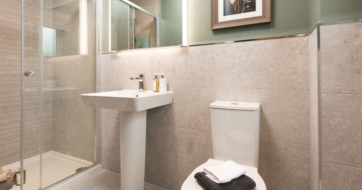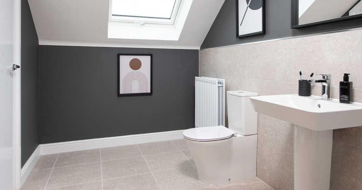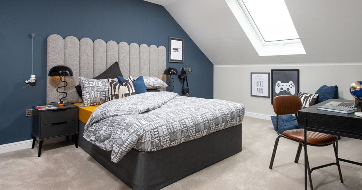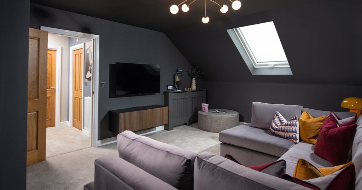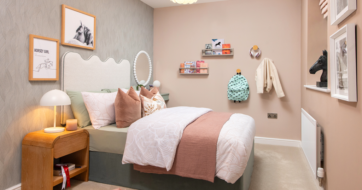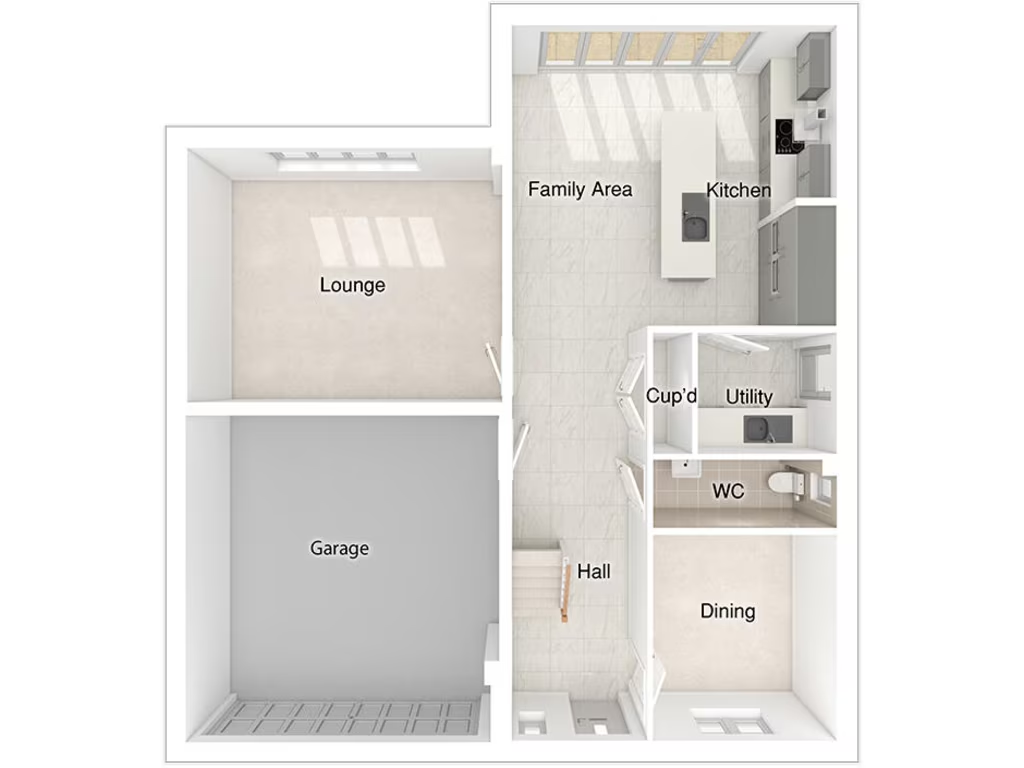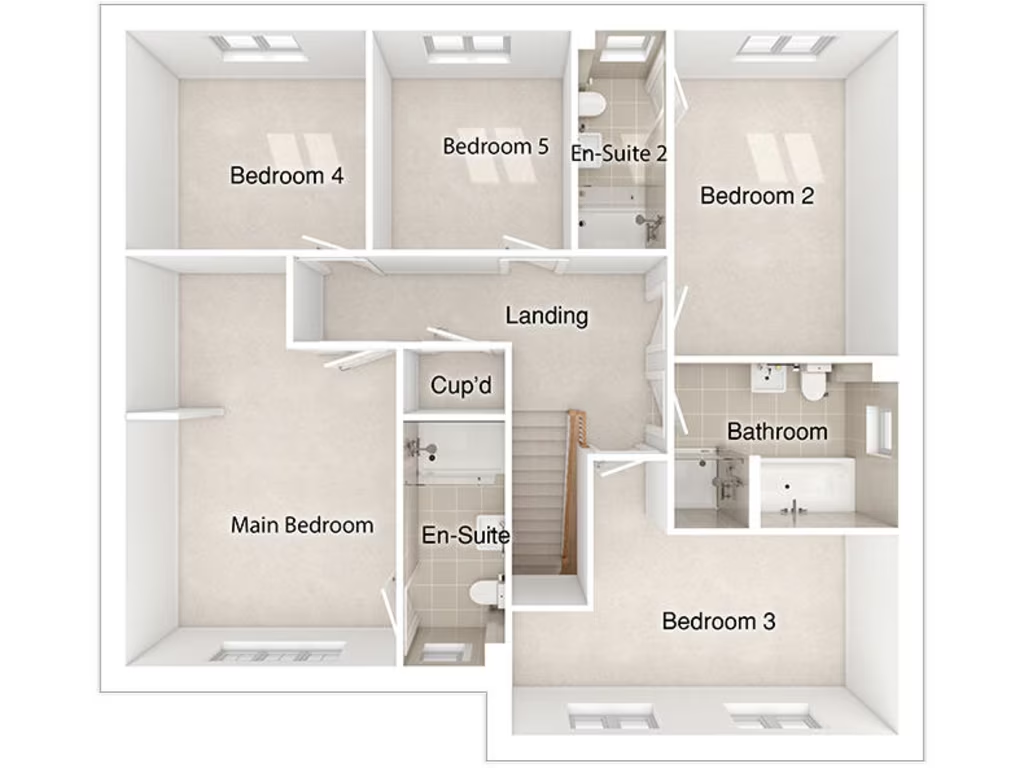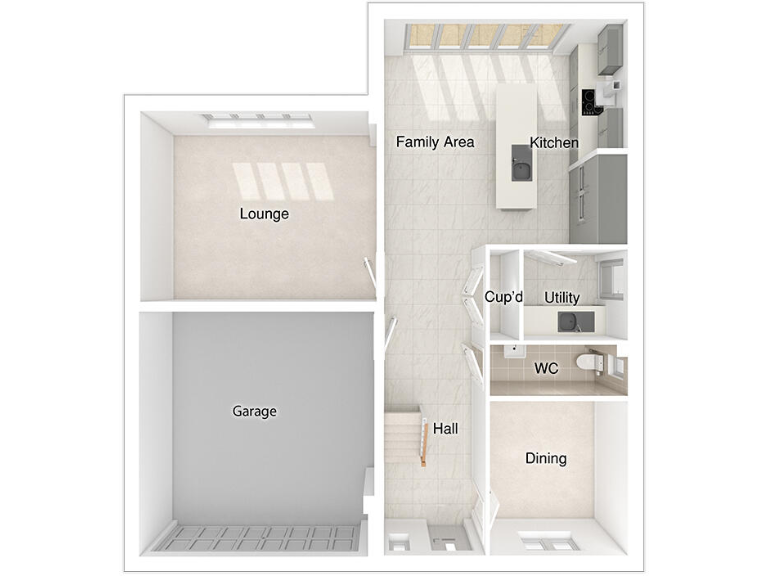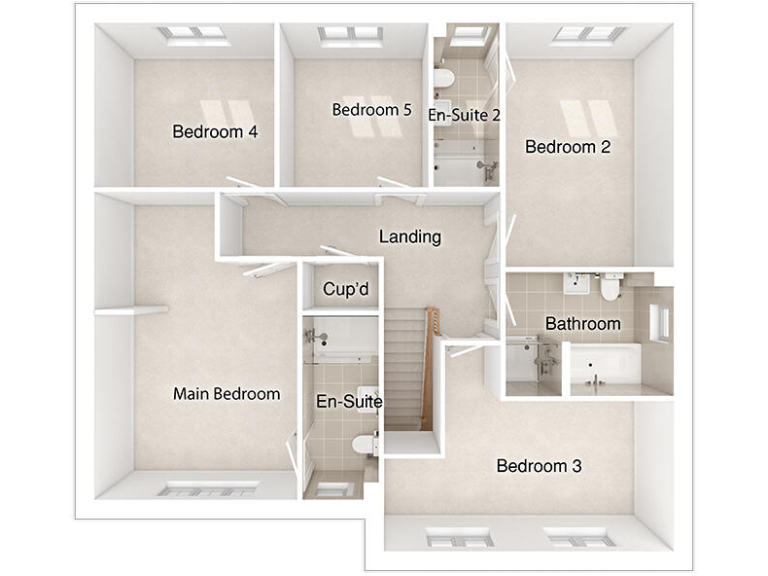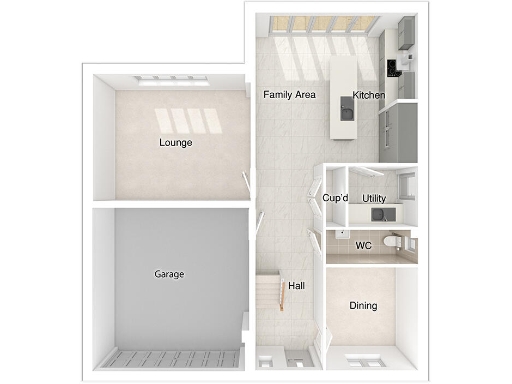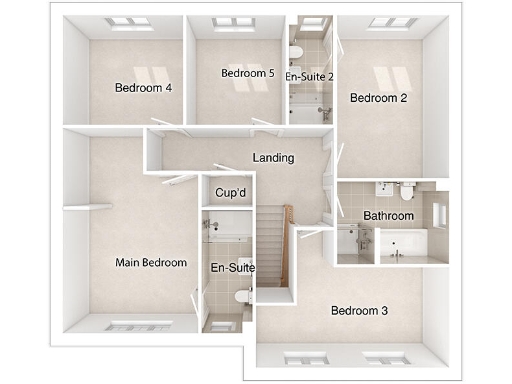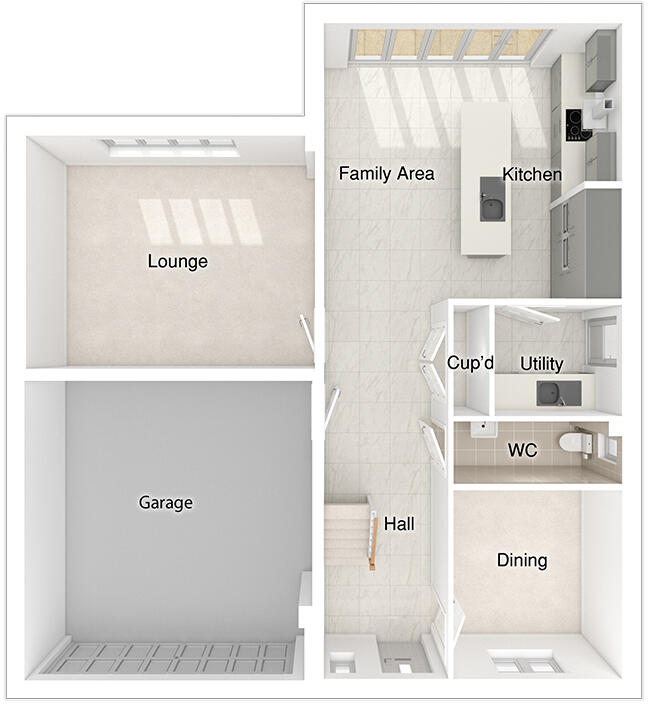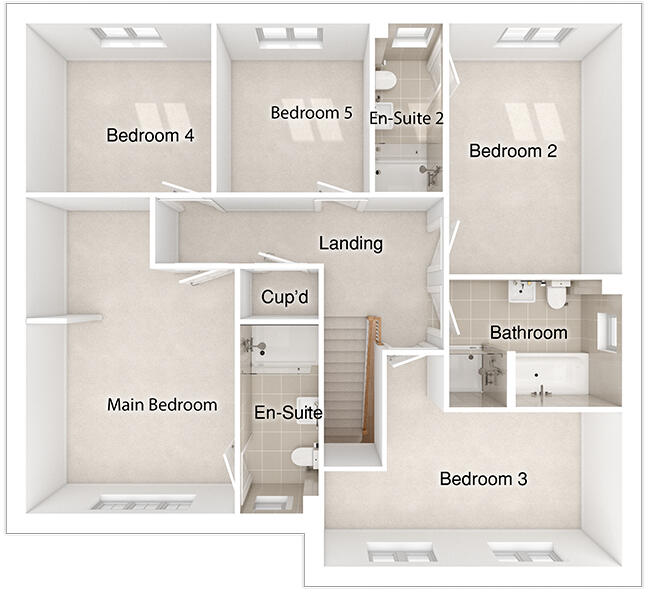Summary - 56 BEAUMONT HILL DARLINGTON DL1 3NG
5 bed 1 bath Detached
Spacious five-bedroom family home with open-plan kitchen and double garage.
Five bedrooms with flexible fifth room for study or single bedroom
Plot 81, The Masterton, is a five-bedroom detached home arranged for modern family life. The ground floor centres on a large open-plan kitchen/family area with a central island and full-height bi-fold doors that open to the paved patio and turfed rear garden, delivering strong indoor–outdoor flow for entertaining and everyday living. A separate formal lounge and a dining/family room add flexible living space, while a utility room and integral double garage provide practical storage and parking.
Upstairs there are four generous double bedrooms and a flexible fifth room suitable for a study or single bedroom. Two bedrooms are served by en-suite shower rooms and the main bathroom features designer tiling with both a double-ended bath and a separate shower enclosure. Spec finishes throughout, integrated appliances and modern fittings reflect a high-spec new-build presentation and an A EPC rating is stated.
The plot is notably large with turf to front and rear and a block-paved driveway framed by attractive detailing to the facade. There is scope to adapt the layout — for example converting the dining room into a playroom or using the garage as a home gym — making this house suitable for growing families or buyers seeking flexible living space.
Important practical points: the development sits in an area noted for higher local crime rates, which some buyers will want to consider. Council tax banding is not yet confirmed. Tenure information is listed as freehold in some details but check final legal paperwork. Overall, this is a contemporary family home with generous outdoor space and versatile reception rooms, offered at mid-to-upper market pricing for the area.
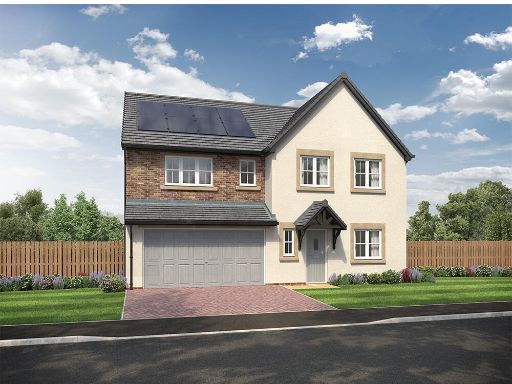 5 bedroom detached house for sale in Durham Lane,
Eaglescliffe,
Stockton-on-Tees
TS16 0RW, TS16 — £424,995 • 5 bed • 1 bath
5 bedroom detached house for sale in Durham Lane,
Eaglescliffe,
Stockton-on-Tees
TS16 0RW, TS16 — £424,995 • 5 bed • 1 bath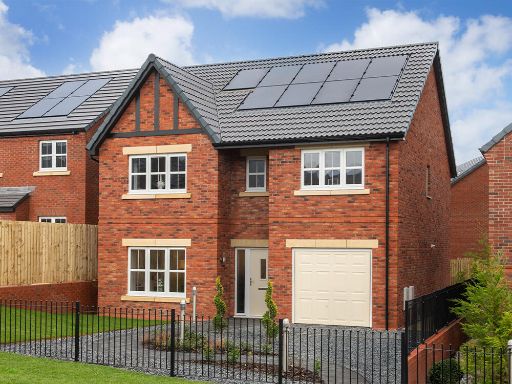 4 bedroom detached house for sale in Beaumont Hill,
Darlington,
DL1 3NG
, DL1 — £339,995 • 4 bed • 1 bath • 1744 ft²
4 bedroom detached house for sale in Beaumont Hill,
Darlington,
DL1 3NG
, DL1 — £339,995 • 4 bed • 1 bath • 1744 ft²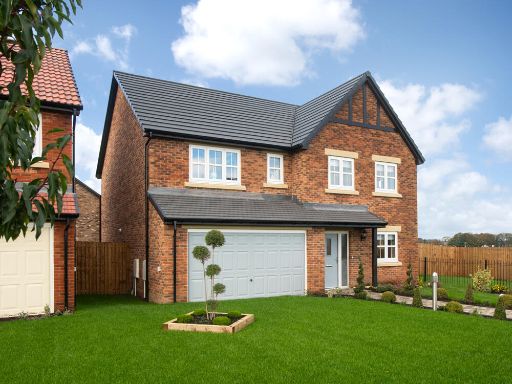 5 bedroom detached house for sale in Middleton St George,
Darlington,
DL2 1JT
, DL2 — £439,995 • 5 bed • 1 bath
5 bedroom detached house for sale in Middleton St George,
Darlington,
DL2 1JT
, DL2 — £439,995 • 5 bed • 1 bath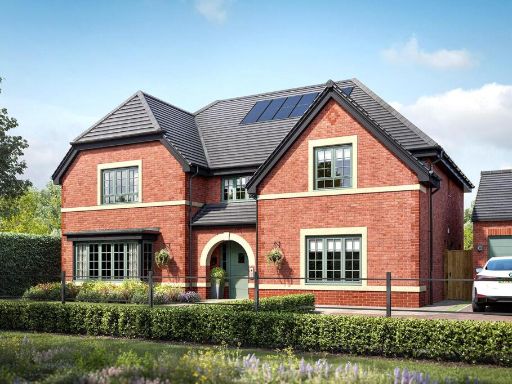 5 bedroom detached house for sale in Plot 44, Havelock Park, Blackwell, Darlington, DL3 8EJ, DL3 — £749,995 • 5 bed • 5 bath • 2487 ft²
5 bedroom detached house for sale in Plot 44, Havelock Park, Blackwell, Darlington, DL3 8EJ, DL3 — £749,995 • 5 bed • 5 bath • 2487 ft²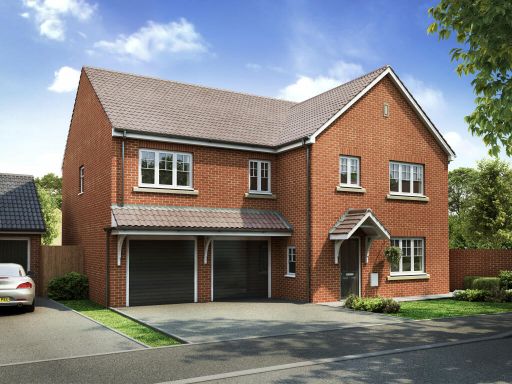 5 bedroom detached house for sale in Coatham Vale,
Coatham Vale,
Beaumont Hill,
Darlington,
County Durham,
DL1 3NG, DL1 — £389,950 • 5 bed • 1 bath • 4054 ft²
5 bedroom detached house for sale in Coatham Vale,
Coatham Vale,
Beaumont Hill,
Darlington,
County Durham,
DL1 3NG, DL1 — £389,950 • 5 bed • 1 bath • 4054 ft²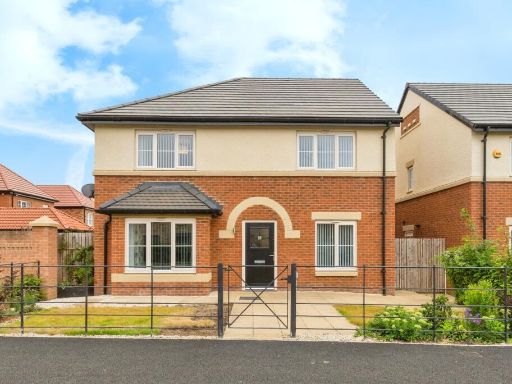 4 bedroom house for sale in Thomas Sopwith Way, Darlington, Durham, DL2 — £350,000 • 4 bed • 3 bath • 1409 ft²
4 bedroom house for sale in Thomas Sopwith Way, Darlington, Durham, DL2 — £350,000 • 4 bed • 3 bath • 1409 ft²