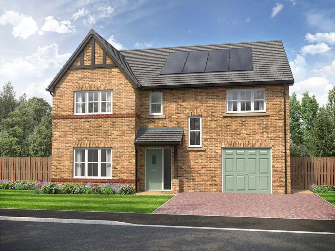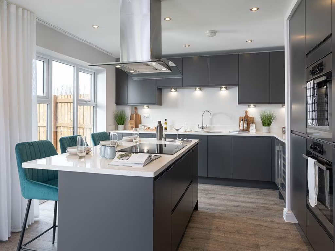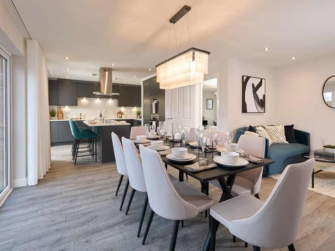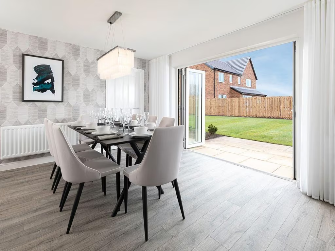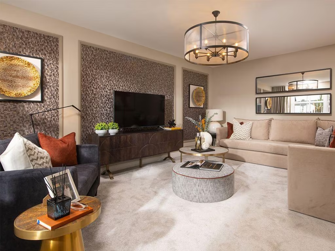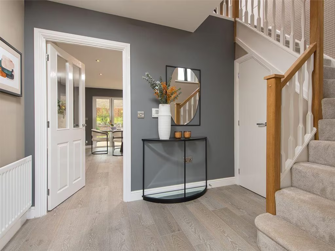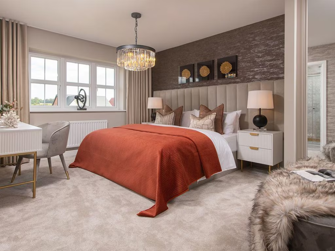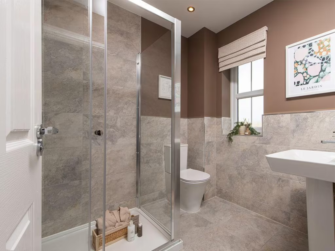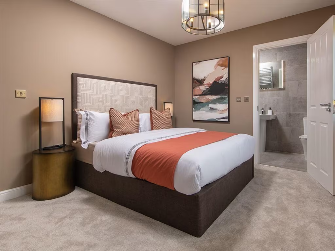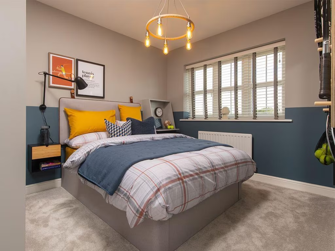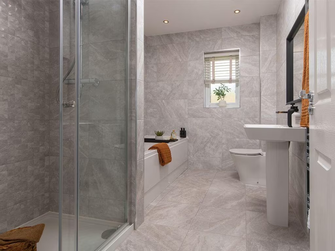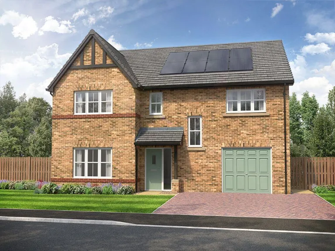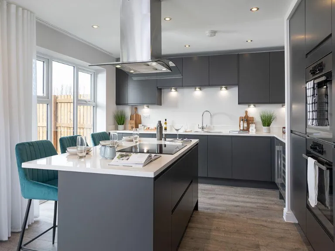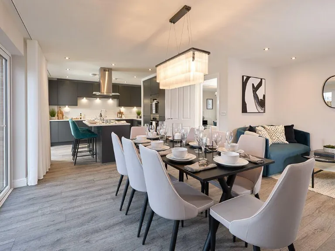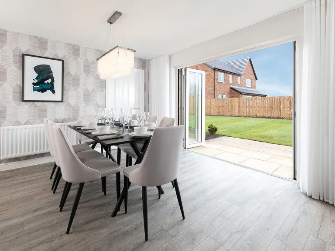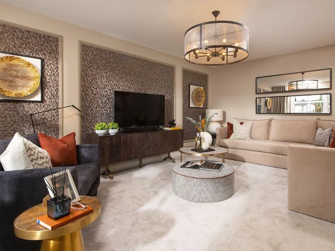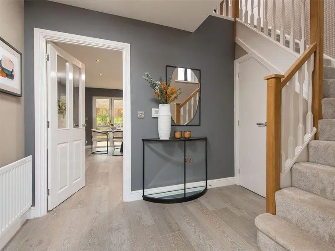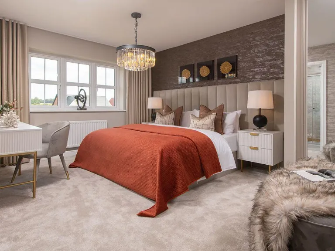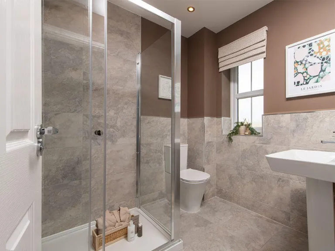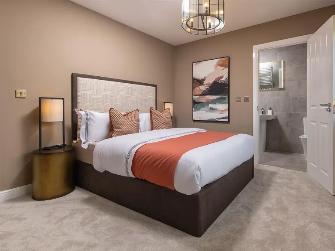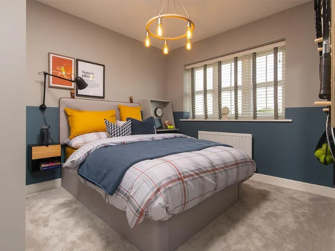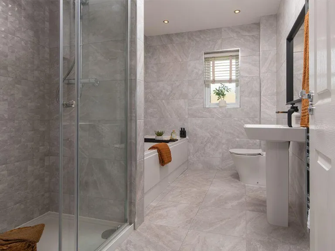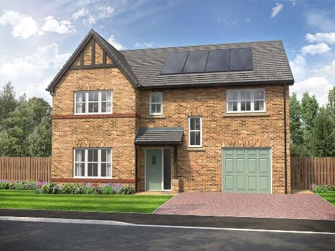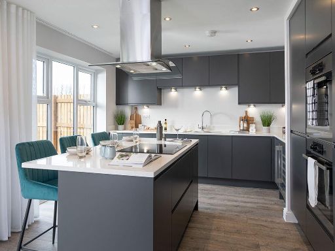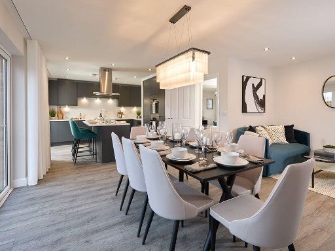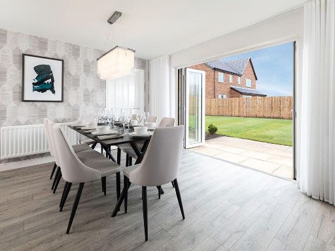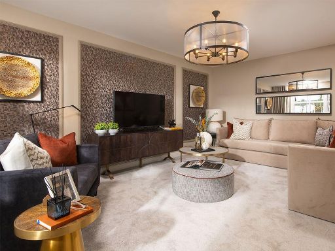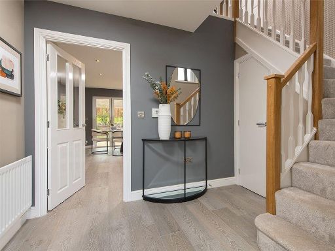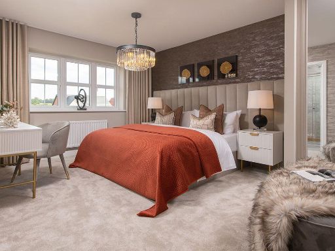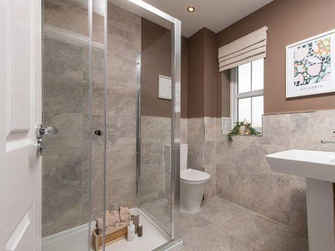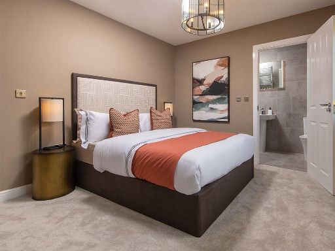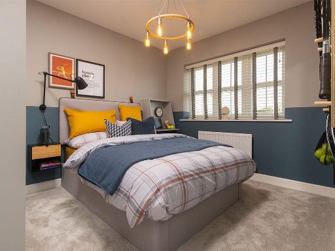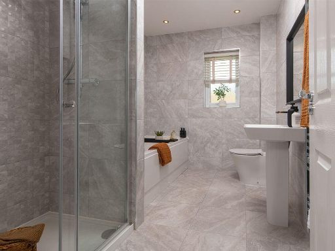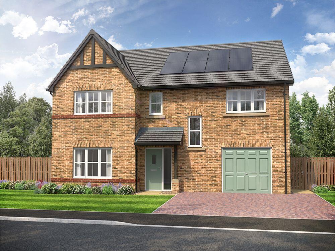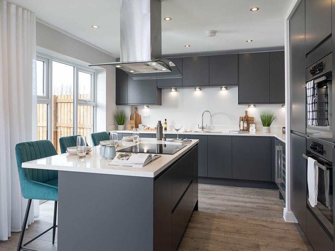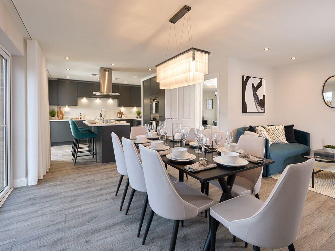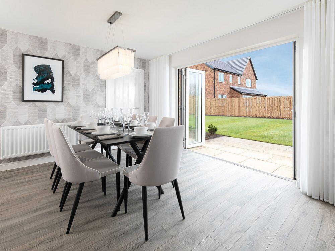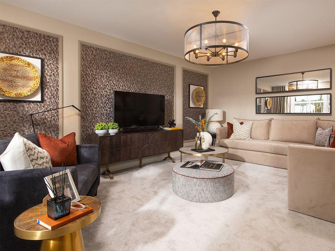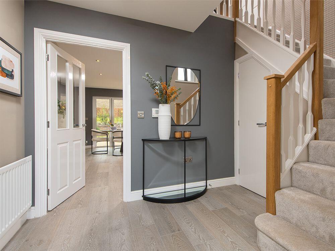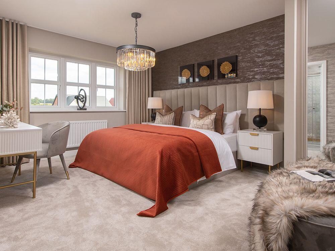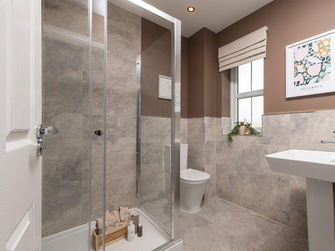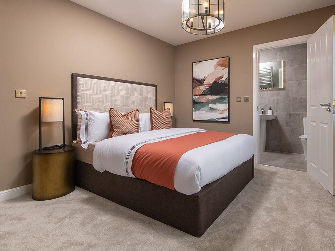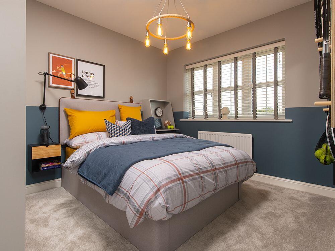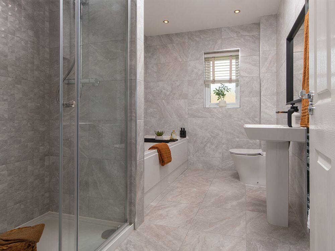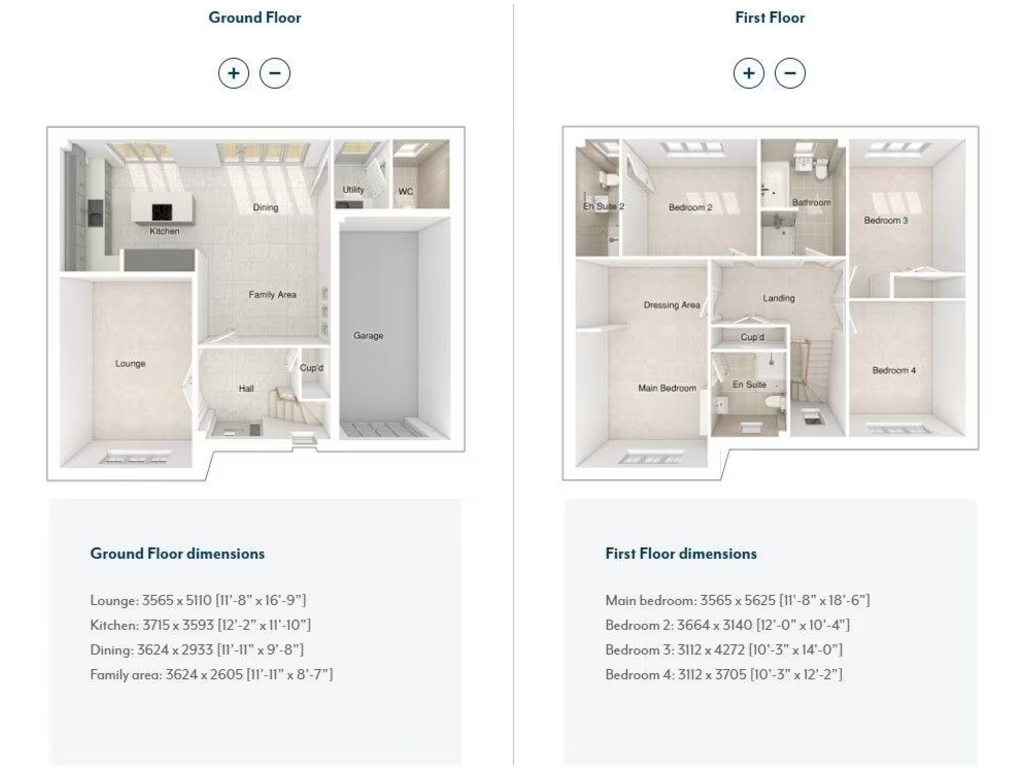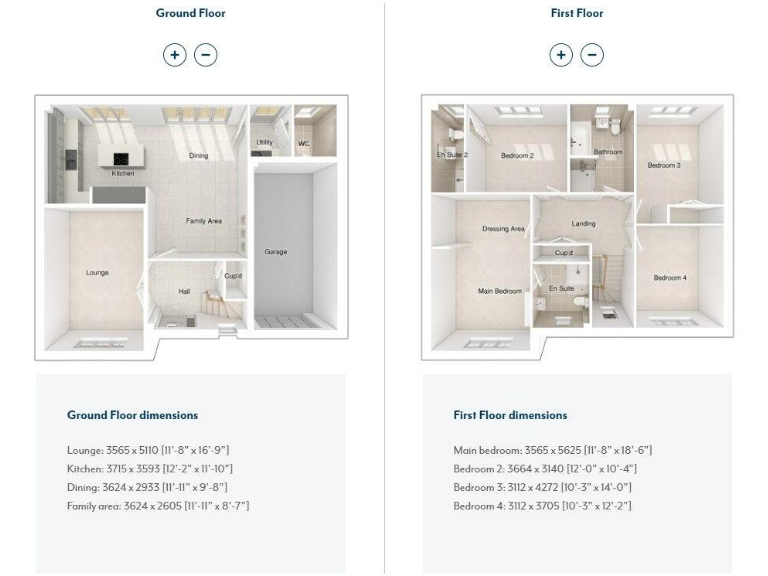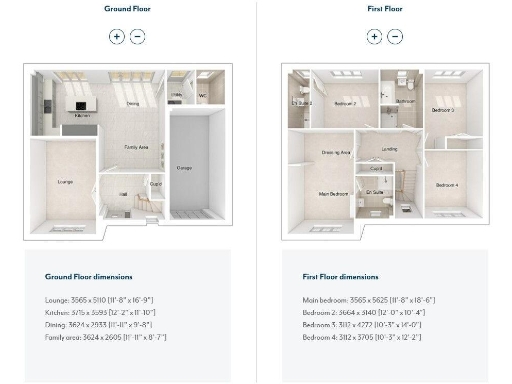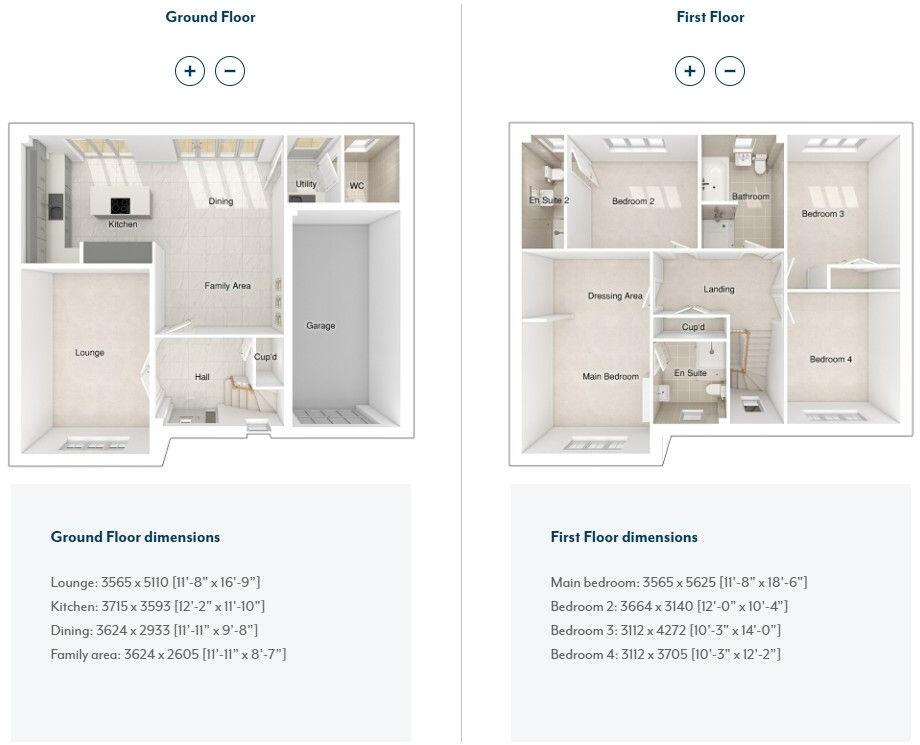Summary - Plot 229, Ashwood Grange, Middleton St George, DL2 DL2 1JT
4 bed 3 bath Detached
Four double bedrooms, large open-plan family space and generous gardens on a very large plot..
Four double bedrooms with two en-suites and dressing area
Large open-plan kitchen/dining/family area with island
Integral garage; driveway for approximately one car
Turfed front and rear gardens on very large plot
New build freehold with solar panels, low immediate maintenance
Porcelanosa-tiled bathrooms; rainfall showers throughout
Very slow broadband speeds in the area
Council tax banding TBC; visitor parking limited
This four-double-bedroom detached new build on a very large plot is arranged for modern family life. The ground floor centres on a generous open-plan kitchen/dining/family area with a large island, full-height windows and bi-fold doors that flood the space with light and extend living outdoors. A separate lounge, utility room, and integral garage add everyday practicality.
Upstairs, an airy landing leads to four spacious double bedrooms. The principal suite includes a dressing area and an en-suite; a second en-suite and a family bathroom (double-ended bath plus separate shower) are finished with Porcelanosa tiles and rainfall showers. Built-in wardrobe space and numerous storage cupboards ease family organisation.
Outside, turfed front and rear gardens and a block-paved driveway enhance kerb appeal and provide private outdoor space for children and pets. The house has solar panels and is freehold, so running costs and ownership are straightforward.
Practical drawbacks to note: broadband speeds in the area are very slow, which may affect home working or streaming. Visitor parking is limited by a modest driveway; the garage offers additional space but may be needed for storage or a home gym. Council tax banding is not yet confirmed. Located in a very affluent, low-flood-risk small-town setting with excellent mobile signal and average local crime, this home suits families seeking modern finishes and room to grow.
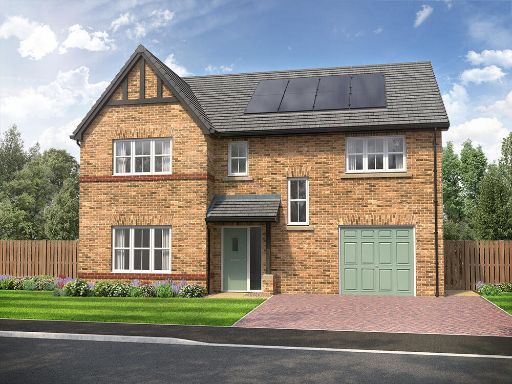 4 bedroom detached house for sale in Middleton St George,
Darlington,
DL2 1JT
, DL2 — £404,995 • 4 bed • 1 bath
4 bedroom detached house for sale in Middleton St George,
Darlington,
DL2 1JT
, DL2 — £404,995 • 4 bed • 1 bath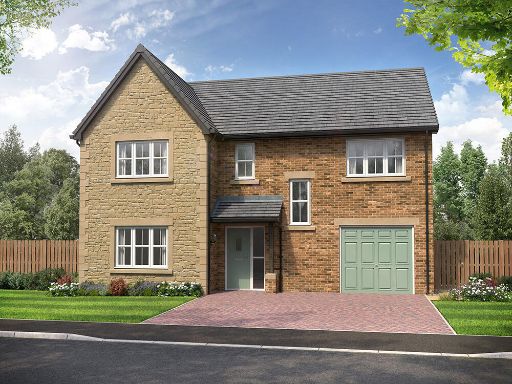 4 bedroom detached house for sale in Middleton St George,
Darlington,
DL2 1JT
, DL2 — £404,995 • 4 bed • 1 bath
4 bedroom detached house for sale in Middleton St George,
Darlington,
DL2 1JT
, DL2 — £404,995 • 4 bed • 1 bath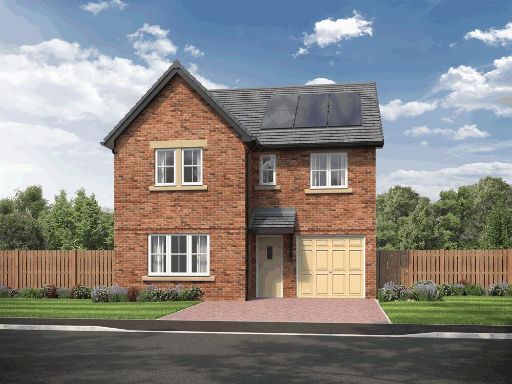 4 bedroom detached house for sale in Plot 230, Ashwood Grange, Middleton St George, DL2 — £356,995 • 4 bed • 2 bath • 1432 ft²
4 bedroom detached house for sale in Plot 230, Ashwood Grange, Middleton St George, DL2 — £356,995 • 4 bed • 2 bath • 1432 ft²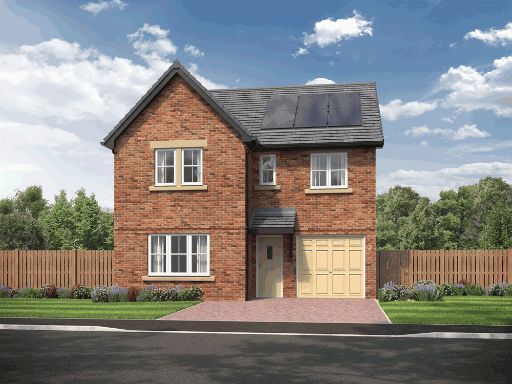 4 bedroom detached house for sale in Middleton St George,
Darlington,
DL2 1JT
, DL2 — £356,995 • 4 bed • 1 bath
4 bedroom detached house for sale in Middleton St George,
Darlington,
DL2 1JT
, DL2 — £356,995 • 4 bed • 1 bath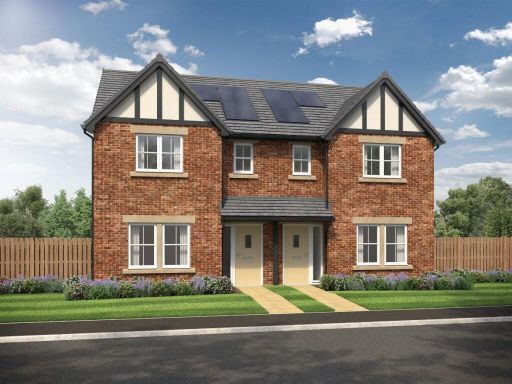 3 bedroom semi-detached house for sale in Plot 221, Ashwood Grange, Middleton St George, DL2 — £239,995 • 3 bed • 2 bath • 1076 ft²
3 bedroom semi-detached house for sale in Plot 221, Ashwood Grange, Middleton St George, DL2 — £239,995 • 3 bed • 2 bath • 1076 ft²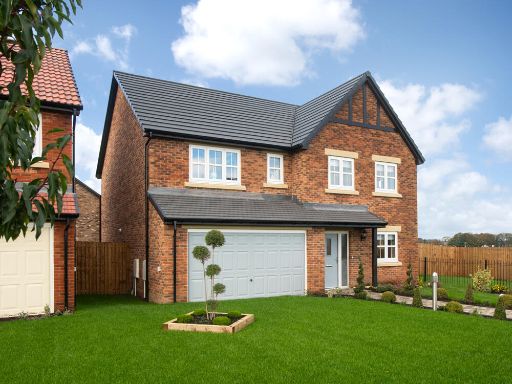 5 bedroom detached house for sale in Middleton St George,
Darlington,
DL2 1JT
, DL2 — £439,995 • 5 bed • 1 bath
5 bedroom detached house for sale in Middleton St George,
Darlington,
DL2 1JT
, DL2 — £439,995 • 5 bed • 1 bath