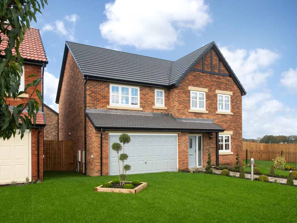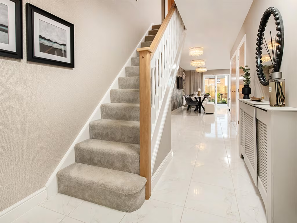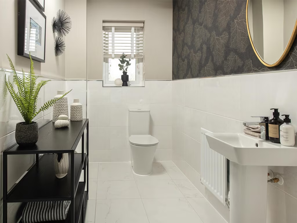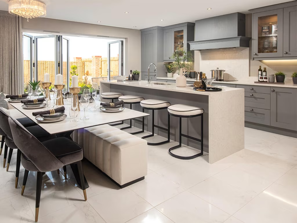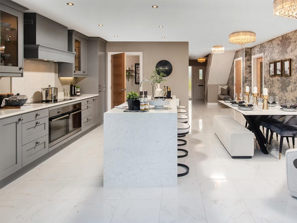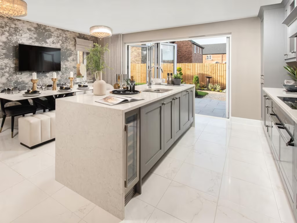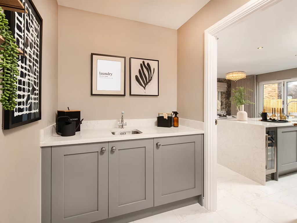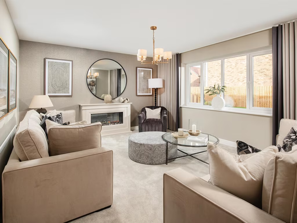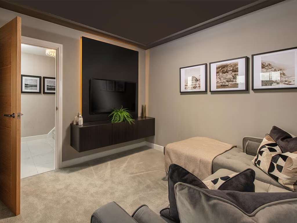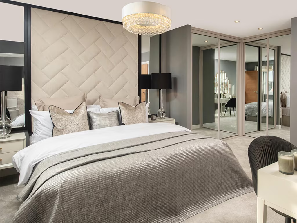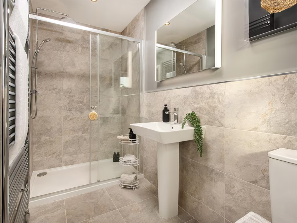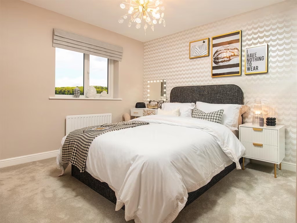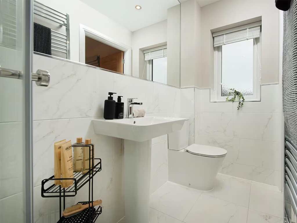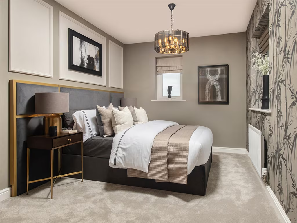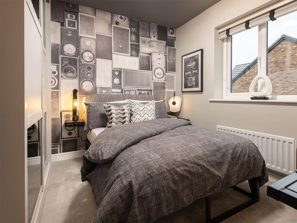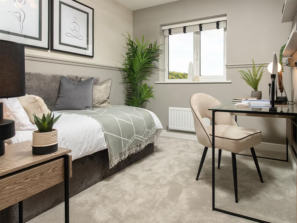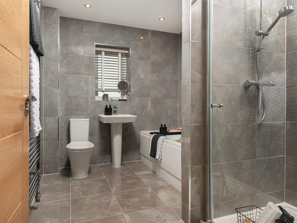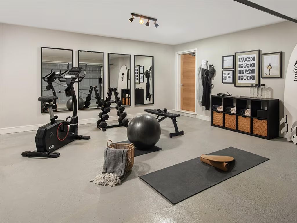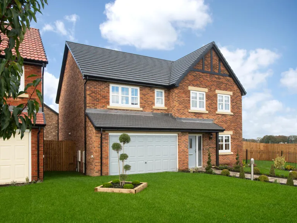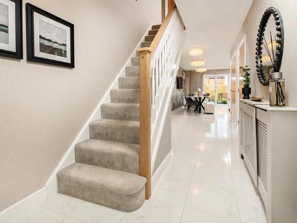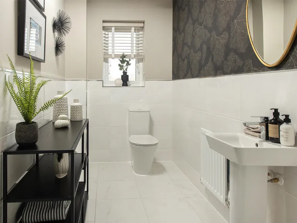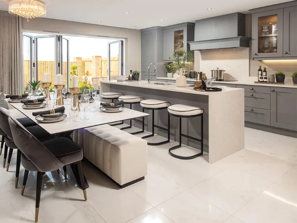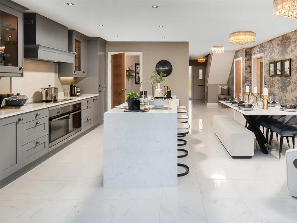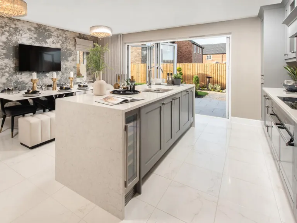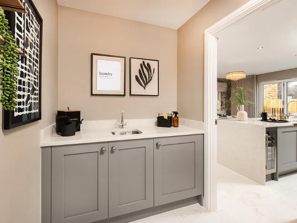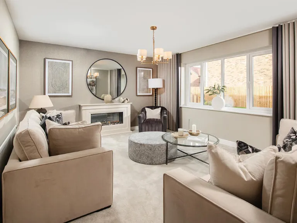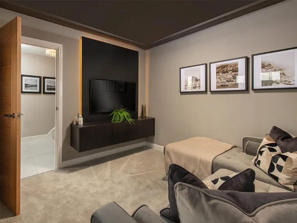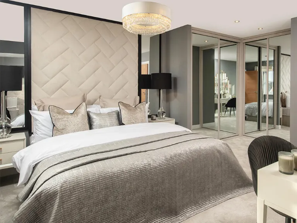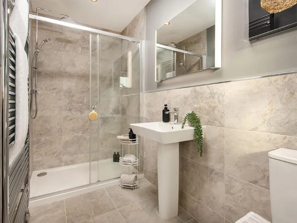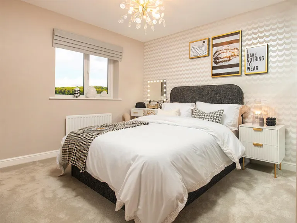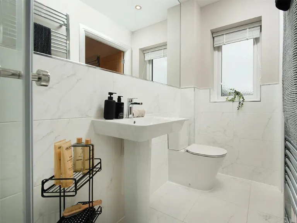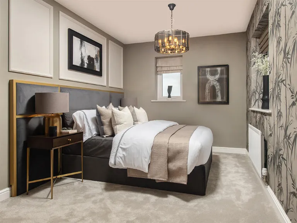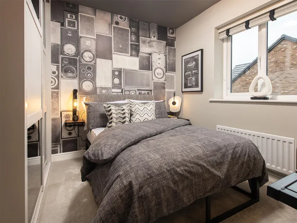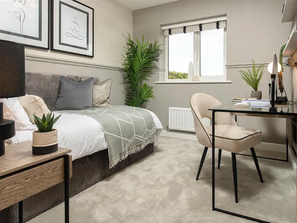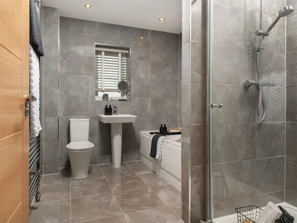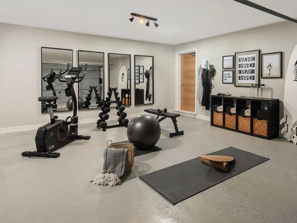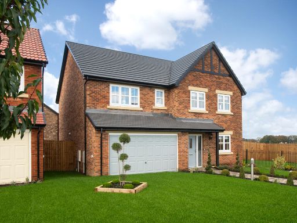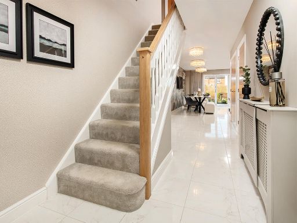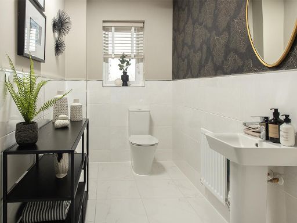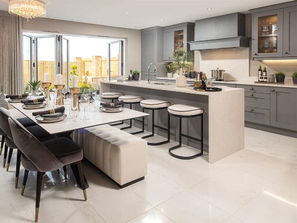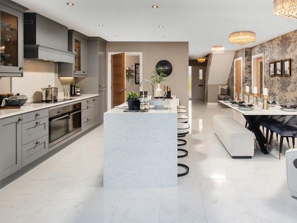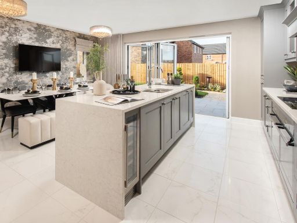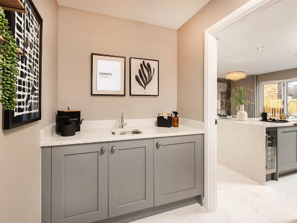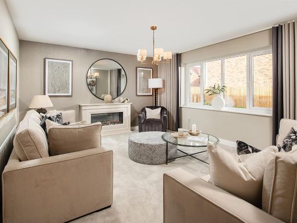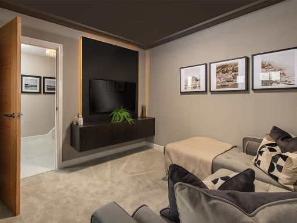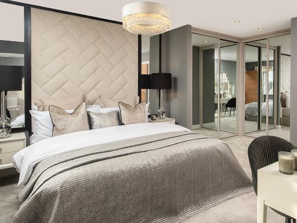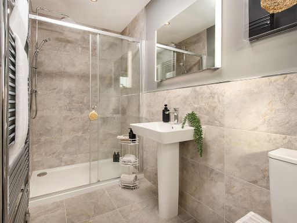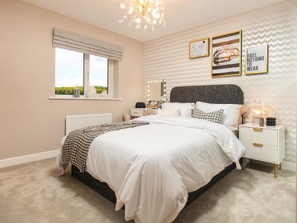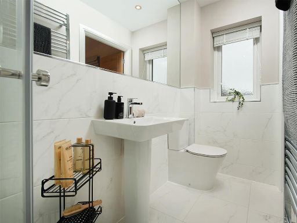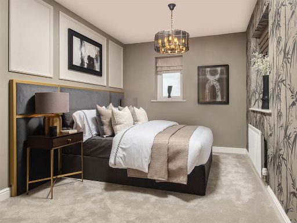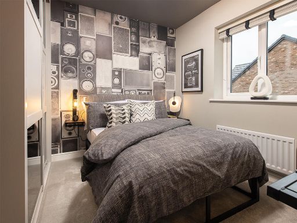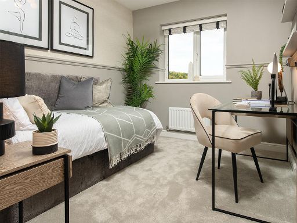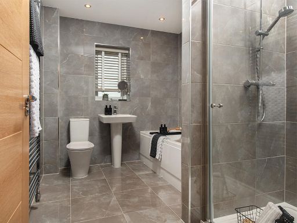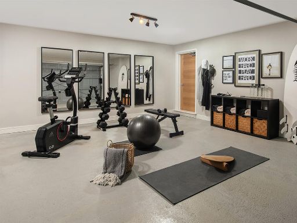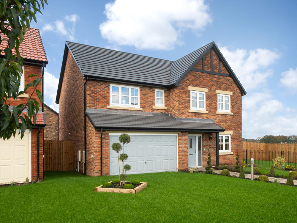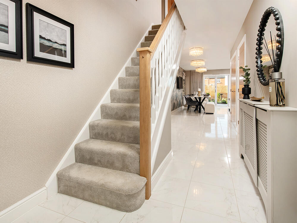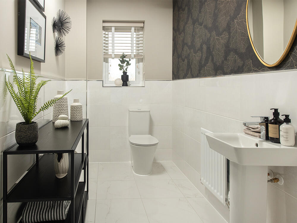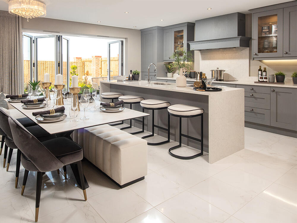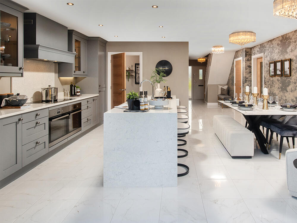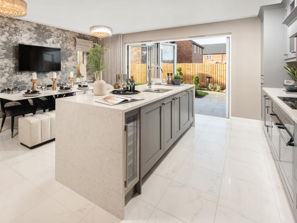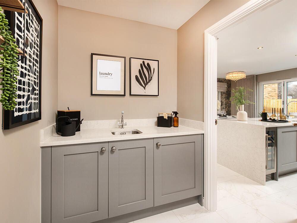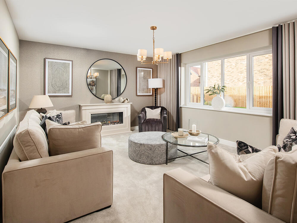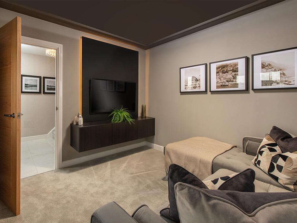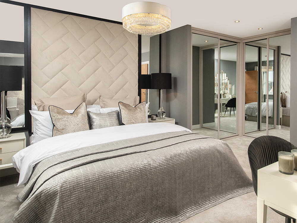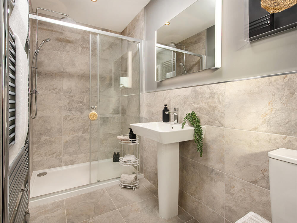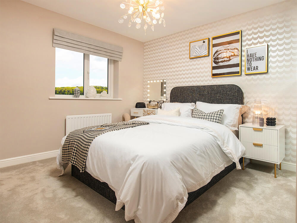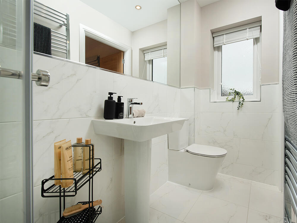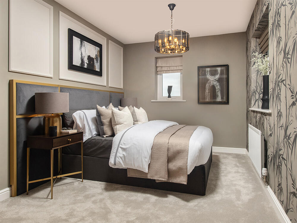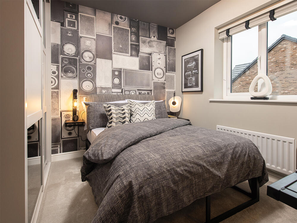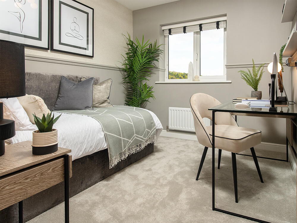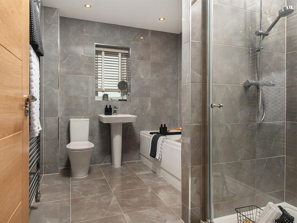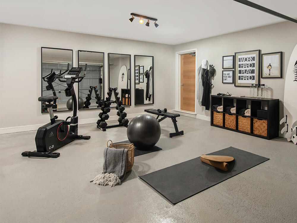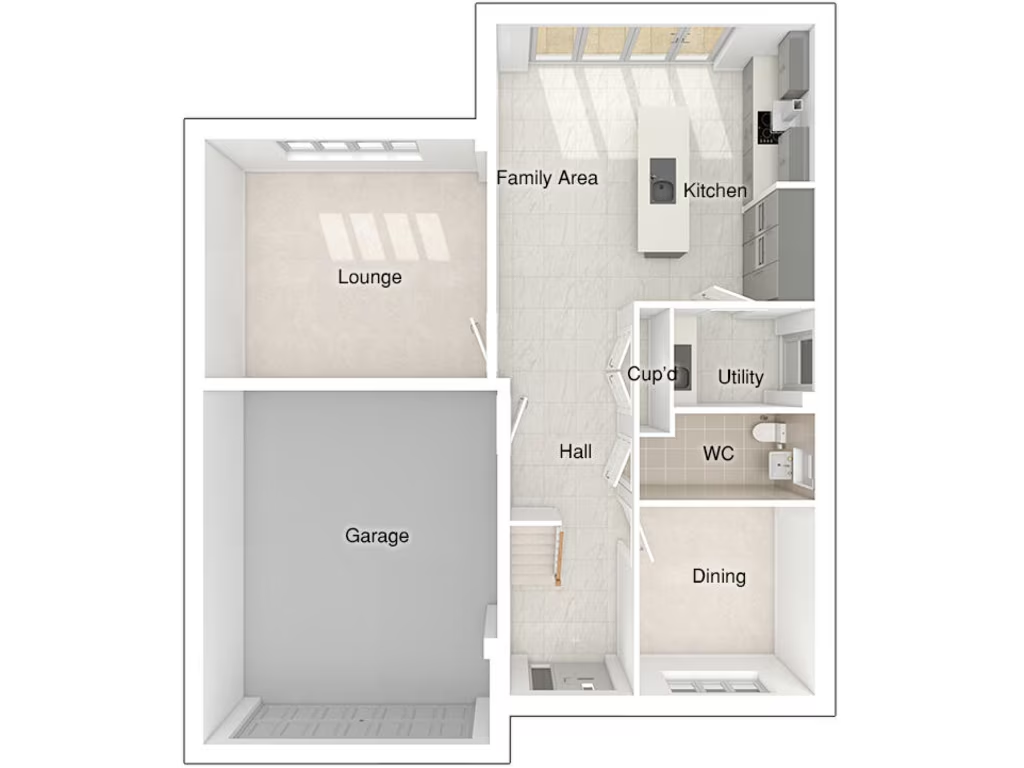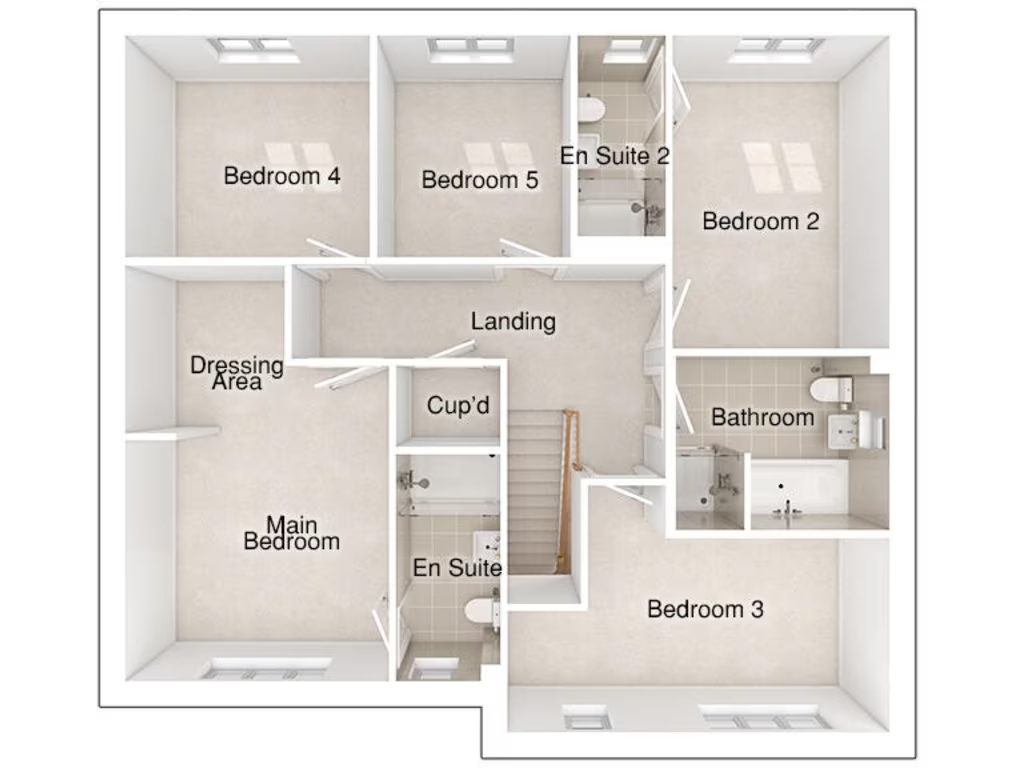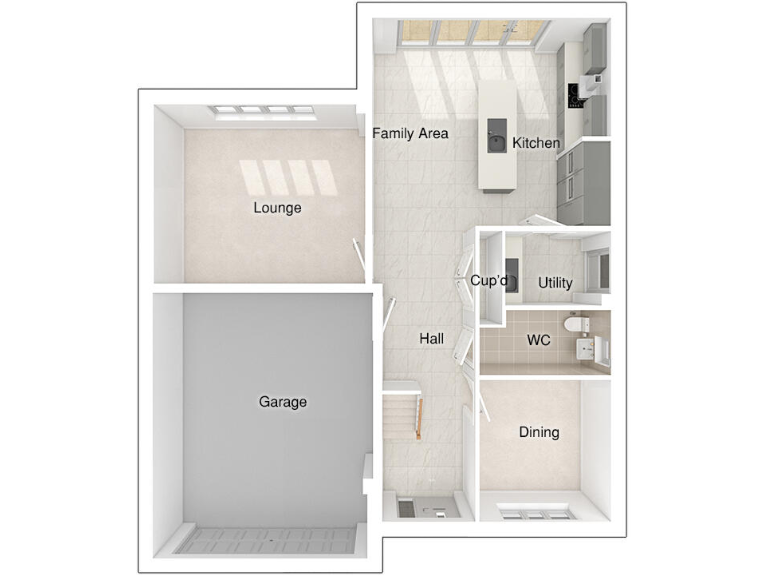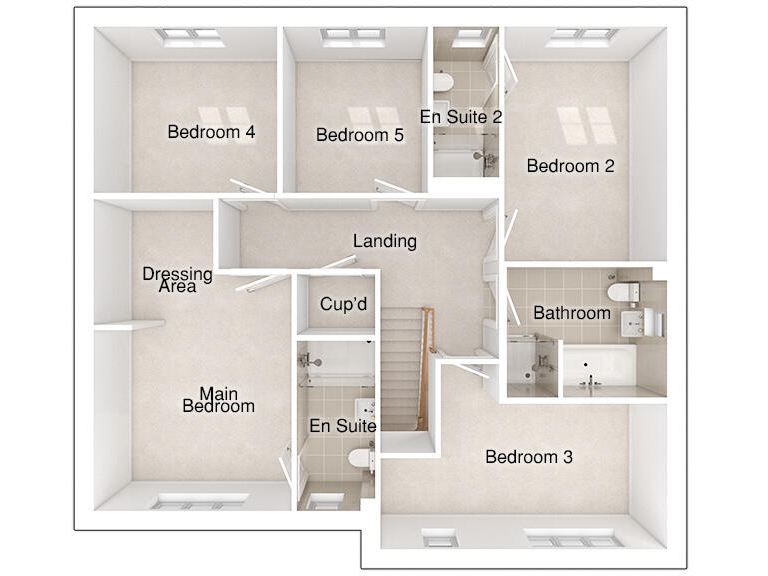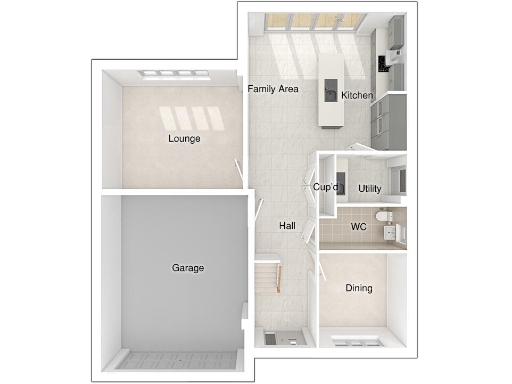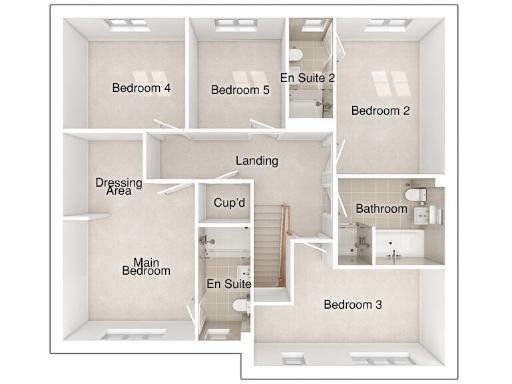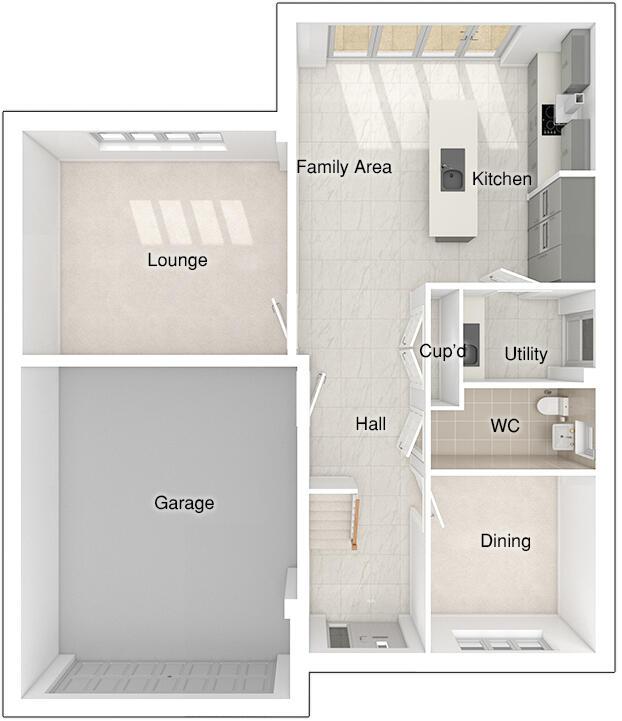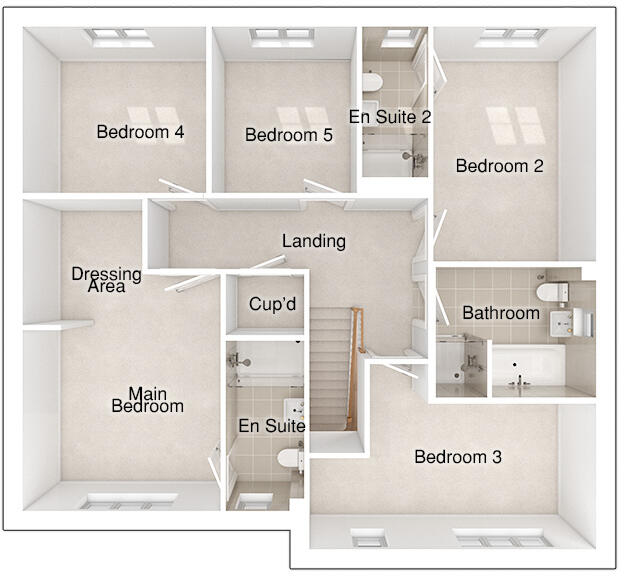Summary - SAINSBURYS SUPERMARKET PLC, DARLINGTON ROAD DL2 1JT
5 bed 1 bath Detached
Open-plan living, bi-fold doors and large garden ideal for entertaining.
Five double bedrooms with two en-suites and flexible fifth room
This new-build five-bedroom detached house offers flexible family living across two floors with a contemporary finish. The open-plan kitchen/family area has a central island, bi-fold doors to the patio and turfed rear garden, and a separate formal lounge for quieter relaxing. Four double bedrooms plus a versatile fifth room suit a growing family; two bedrooms have en-suite showers and the main bathroom includes a double-ended bath and separate shower. An integral double garage, block-paved driveway and large plot add practical space and kerb appeal.
The specification reads as high-quality and modern, with rainfall showers, integrated appliances and Porcelanosa tiling in the main bathroom. The layout supports indoor–outdoor entertaining and gives scope to use rooms as a home office, playroom or gym. Local amenities include good primary and secondary schools, leisure facilities and a supermarket nearby; mobile signal is excellent and flood risk is nil.
Notable practical points: this listing records very slow broadband speeds, which may affect home working or streaming; tenure is not specified and council tax banding is to be confirmed. As a new-build, ongoing landscaping and settling-in works may be required despite the show-home presentation. Buyers wanting immediate high-speed internet should verify broadband options before committing.
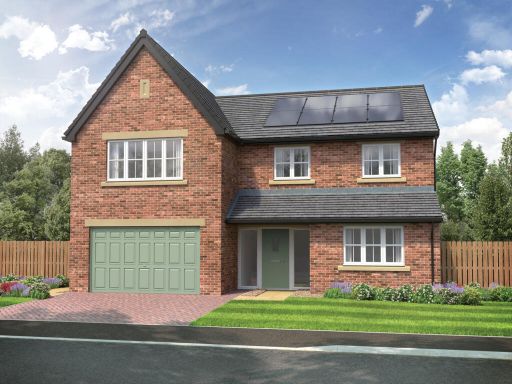 5 bedroom detached house for sale in Middleton St George,
Darlington,
DL2 1JT
, DL2 — £466,995 • 5 bed • 1 bath
5 bedroom detached house for sale in Middleton St George,
Darlington,
DL2 1JT
, DL2 — £466,995 • 5 bed • 1 bath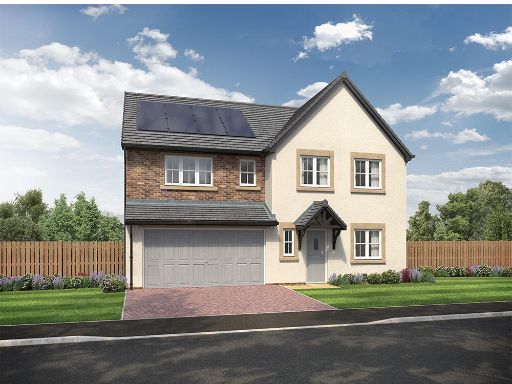 5 bedroom detached house for sale in Beaumont Hill,
Darlington,
DL1 3NG
, DL1 — £394,995 • 5 bed • 1 bath • 1195 ft²
5 bedroom detached house for sale in Beaumont Hill,
Darlington,
DL1 3NG
, DL1 — £394,995 • 5 bed • 1 bath • 1195 ft²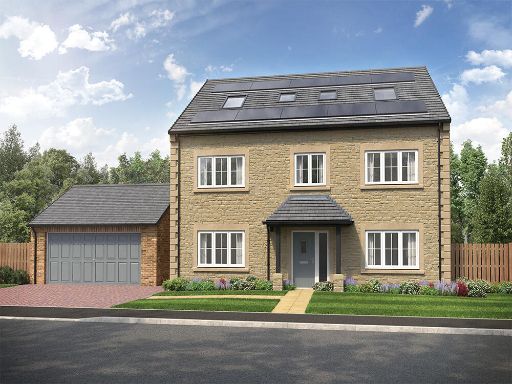 5 bedroom detached house for sale in Middleton St George,
Darlington,
DL2 1JT
, DL2 — £549,995 • 5 bed • 1 bath
5 bedroom detached house for sale in Middleton St George,
Darlington,
DL2 1JT
, DL2 — £549,995 • 5 bed • 1 bath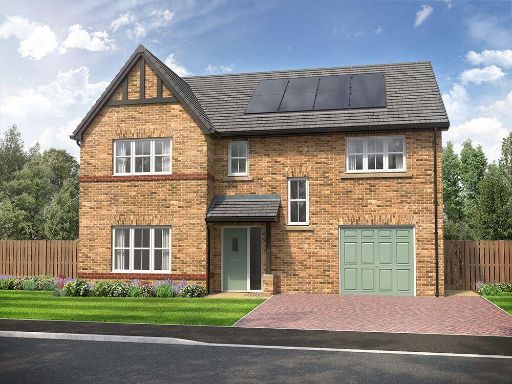 4 bedroom detached house for sale in Plot 229, Ashwood Grange, Middleton St George, DL2 — £404,995 • 4 bed • 3 bath • 1690 ft²
4 bedroom detached house for sale in Plot 229, Ashwood Grange, Middleton St George, DL2 — £404,995 • 4 bed • 3 bath • 1690 ft²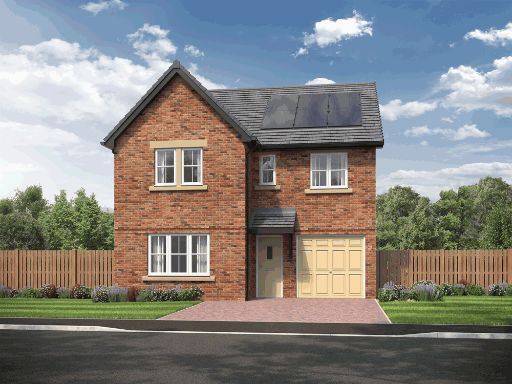 4 bedroom detached house for sale in Beaumont Hill,
Darlington,
DL1 3NG
, DL1 — £324,995 • 4 bed • 1 bath • 1195 ft²
4 bedroom detached house for sale in Beaumont Hill,
Darlington,
DL1 3NG
, DL1 — £324,995 • 4 bed • 1 bath • 1195 ft²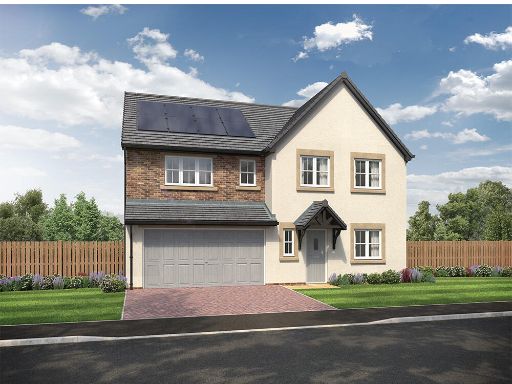 5 bedroom detached house for sale in Beaumont Hill,
Darlington,
DL1 3NG
, DL1 — £394,995 • 5 bed • 1 bath • 1195 ft²
5 bedroom detached house for sale in Beaumont Hill,
Darlington,
DL1 3NG
, DL1 — £394,995 • 5 bed • 1 bath • 1195 ft²