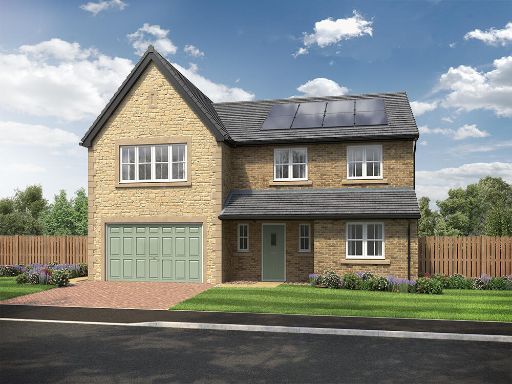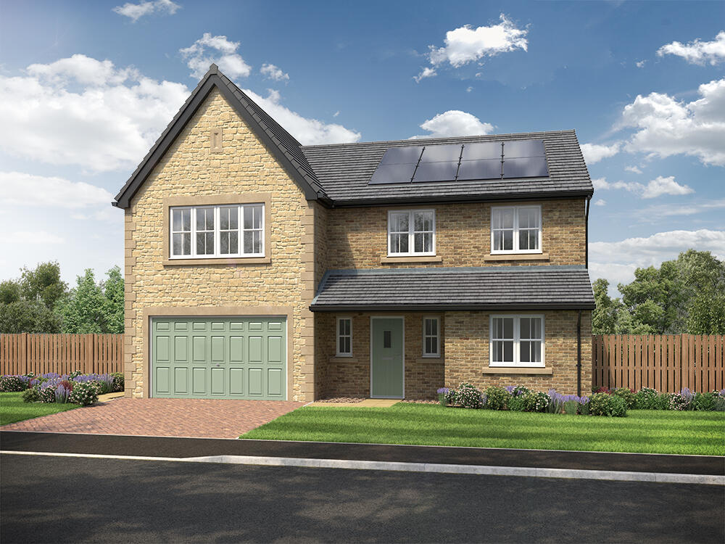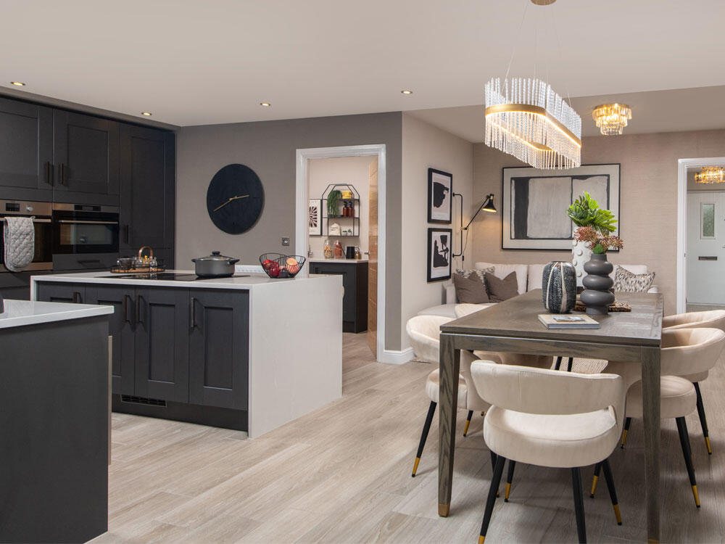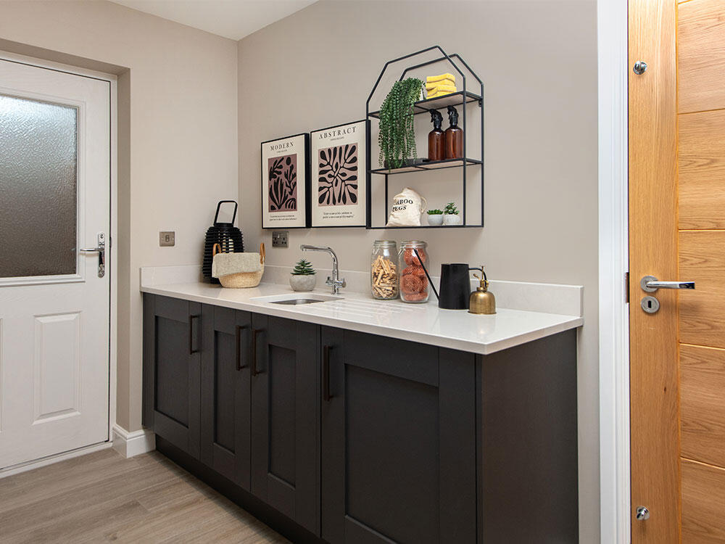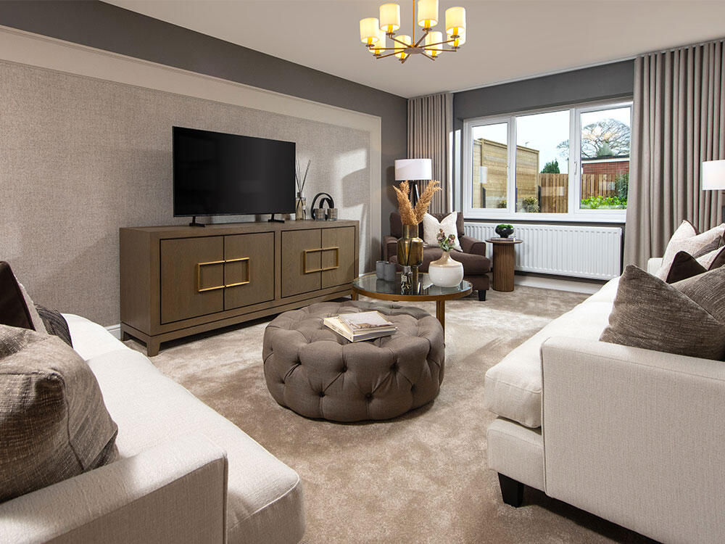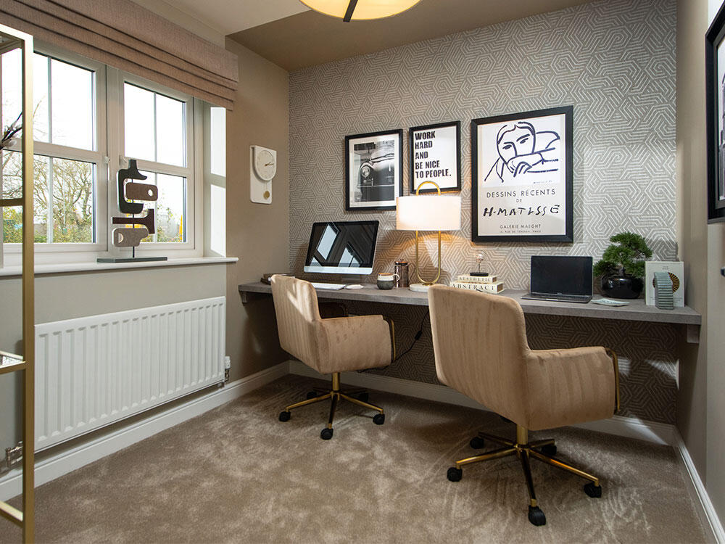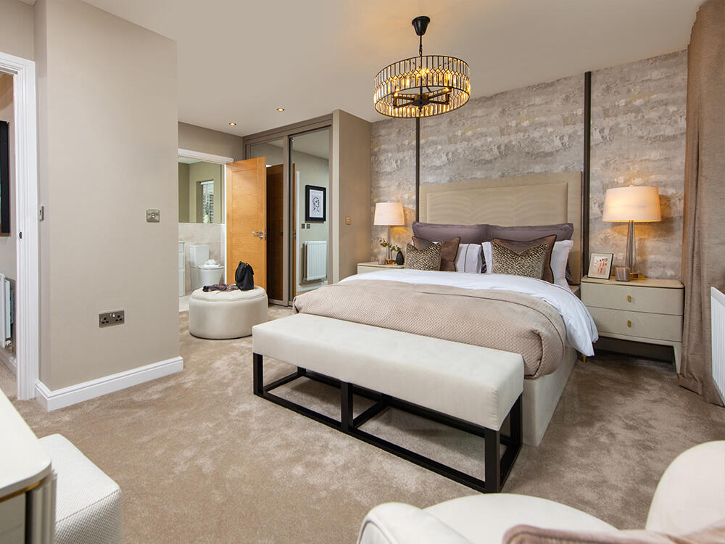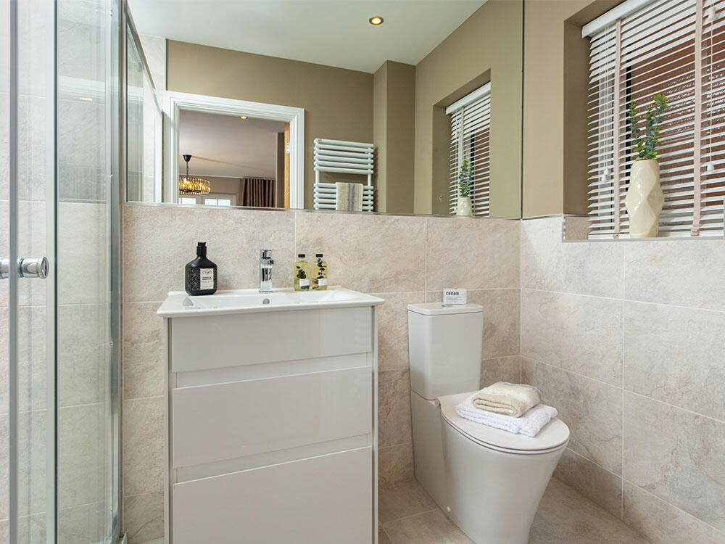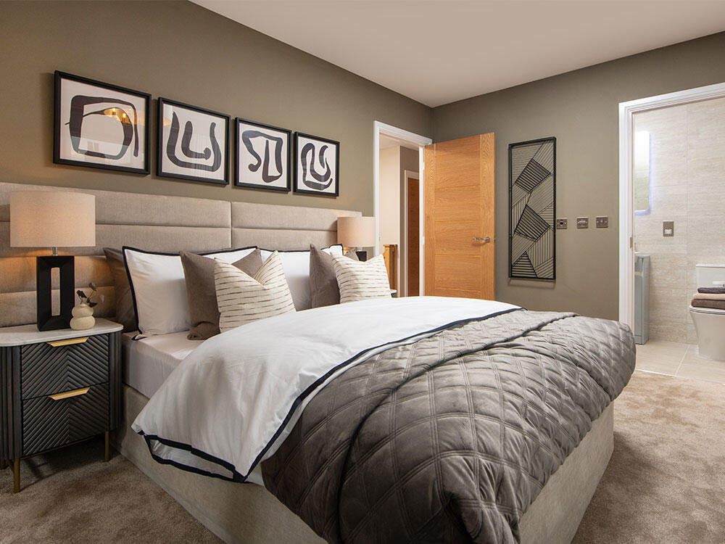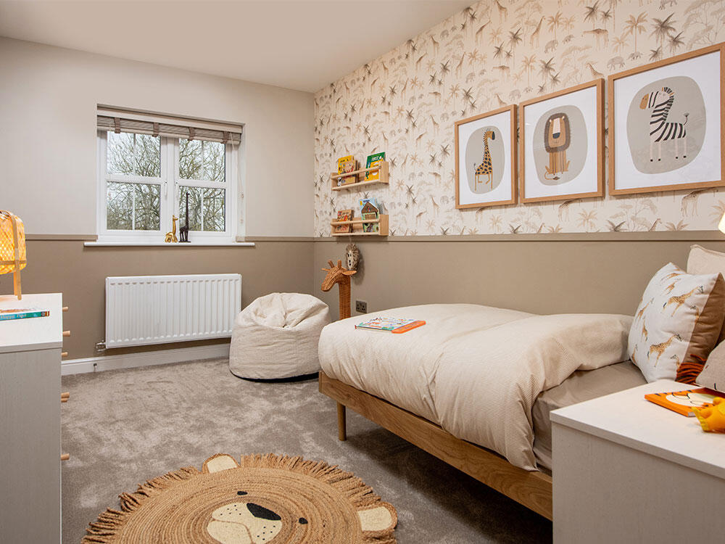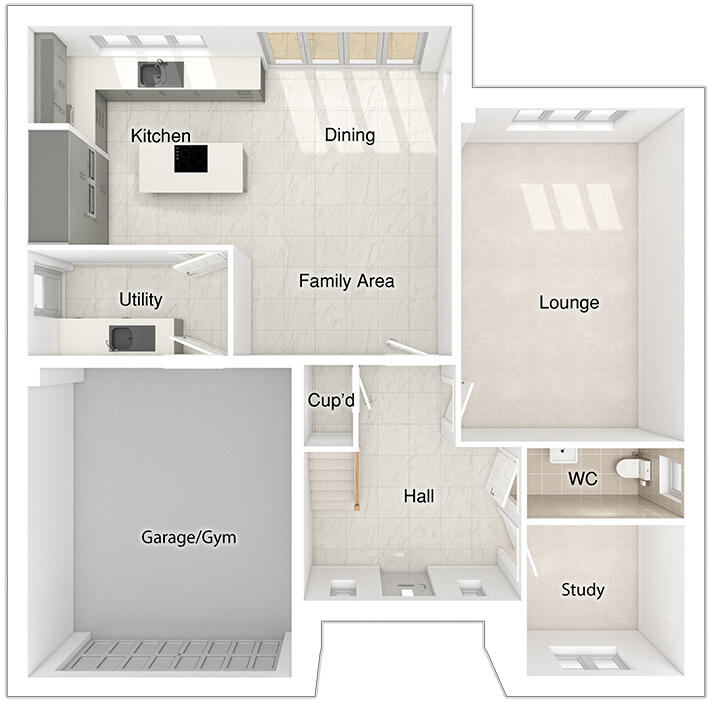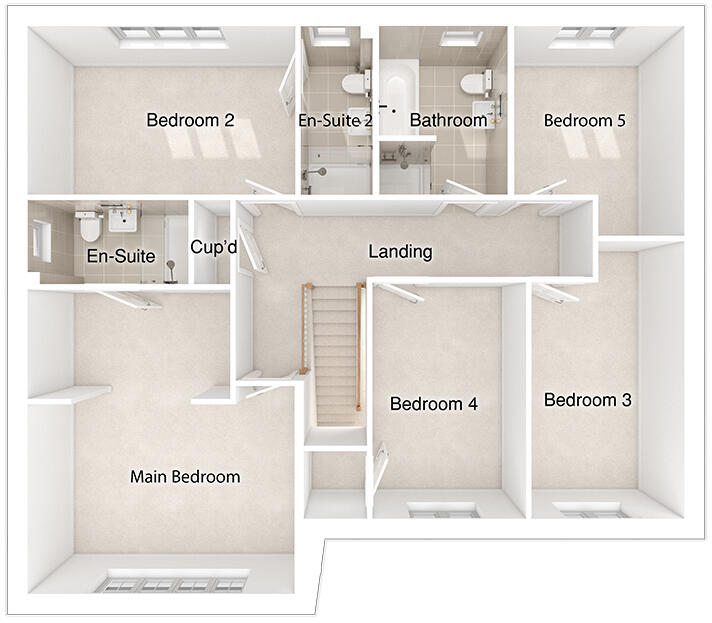Summary - 50 BEAUMONT HILL DARLINGTON DL1 3NG
5 bed 1 bath Detached
Contemporary family home with flexible living and strong specification throughout.
- Large L-shaped open-plan kitchen/dining/family hub with island
- Integrated AEG appliances and utility room for extra storage
- Bi-fold doors opening to turfed rear garden and patio
- Main bedroom with dressing area and large en-suite
- Integral garage with potential for gym or additional storage
- Contemporary finishes: Porcelanosa tiles and rainfall shower
- Local crime reported as high — check community safety measures
- Age/tenure inconsistencies; verify build date, tenure and plot size
This five-bedroom detached house is laid out for modern family life, centred on a large L-shaped open-plan kitchen/dining/family area with an island, integrated AEG appliances and wide bi-fold doors that open to the garden. The main bedroom includes a dressing area and en-suite; there is a second en-suite and a roomy separate lounge, providing flexible spaces for work, play and entertaining. An integral garage and utility room add practical storage and potential for a home gym or workshop.
Specification is contemporary: designer Porcelanosa tiling, rainfall shower, recessed downlights and modern flooring. The development setting includes landscaped greens and off-street parking; images note solar panels to some roofs, which may reduce running costs. Mobile signal and broadband speeds are reported as excellent and fast respectively.
Buyers should note, however, several material points to verify in person: the listing contains contradictory construction and age details (described both as new-build and as built 1950–1966). Tenure is not confirmed, council tax band is TBC and crime levels are reported as high locally. The plot is described variously as "very large" yet the rear garden is also described as small-to-average — confirm actual boundaries and plot size during viewing. Walls are noted as cavity built with no insulation assumed; inspect insulation and energy performance closely despite an EPC rating cited as A in some documents.
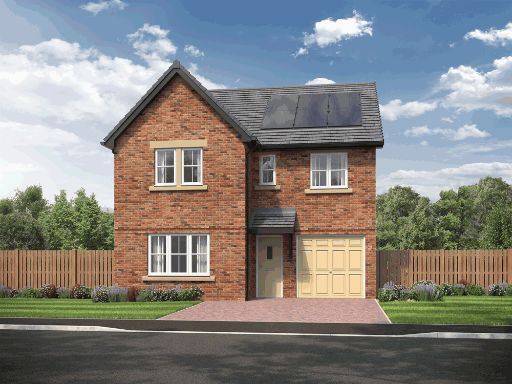 4 bedroom detached house for sale in Beaumont Hill,
Darlington,
DL1 3NG
, DL1 — £324,995 • 4 bed • 1 bath • 1195 ft²
4 bedroom detached house for sale in Beaumont Hill,
Darlington,
DL1 3NG
, DL1 — £324,995 • 4 bed • 1 bath • 1195 ft²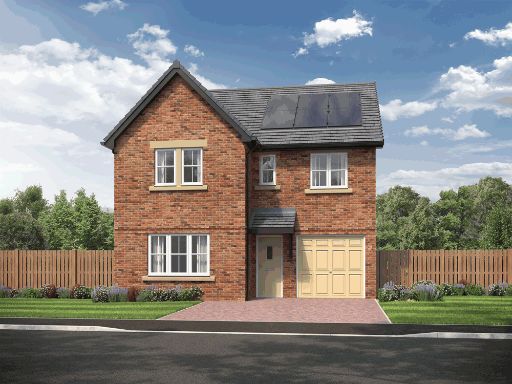 4 bedroom detached house for sale in Beaumont Hill,
Darlington,
DL1 3NG
, DL1 — £324,995 • 4 bed • 1 bath • 1195 ft²
4 bedroom detached house for sale in Beaumont Hill,
Darlington,
DL1 3NG
, DL1 — £324,995 • 4 bed • 1 bath • 1195 ft²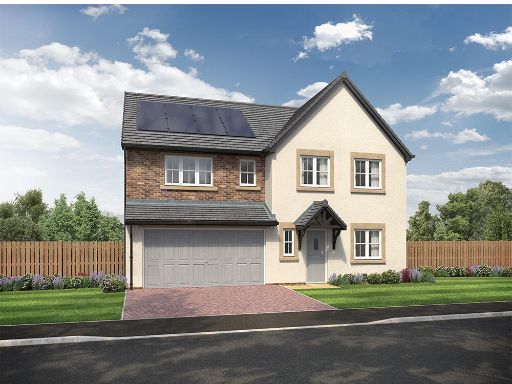 5 bedroom detached house for sale in Beaumont Hill,
Darlington,
DL1 3NG
, DL1 — £394,995 • 5 bed • 1 bath • 1195 ft²
5 bedroom detached house for sale in Beaumont Hill,
Darlington,
DL1 3NG
, DL1 — £394,995 • 5 bed • 1 bath • 1195 ft²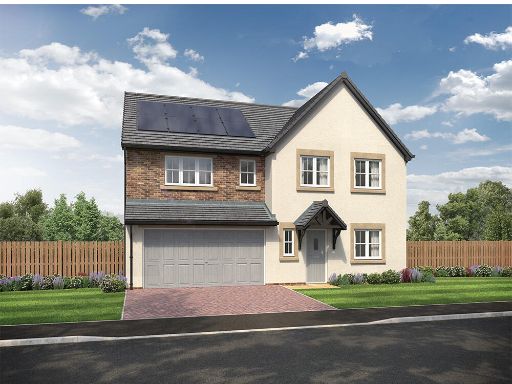 5 bedroom detached house for sale in Beaumont Hill,
Darlington,
DL1 3NG
, DL1 — £394,995 • 5 bed • 1 bath • 1195 ft²
5 bedroom detached house for sale in Beaumont Hill,
Darlington,
DL1 3NG
, DL1 — £394,995 • 5 bed • 1 bath • 1195 ft²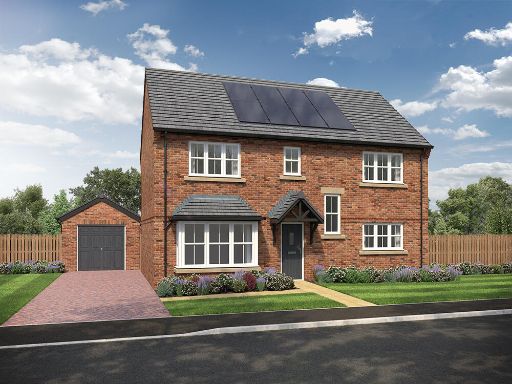 4 bedroom detached house for sale in Beaumont Hill,
Darlington,
DL1 3NG
, DL1 — £324,995 • 4 bed • 1 bath • 1195 ft²
4 bedroom detached house for sale in Beaumont Hill,
Darlington,
DL1 3NG
, DL1 — £324,995 • 4 bed • 1 bath • 1195 ft²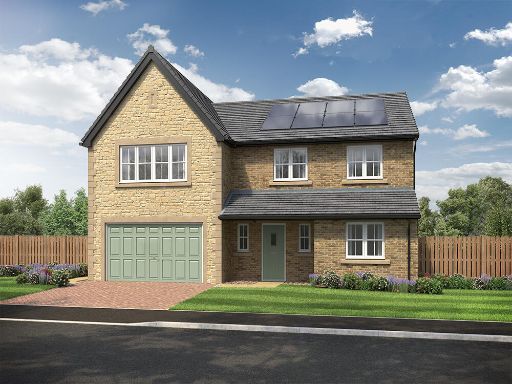 5 bedroom detached house for sale in Durham Lane,
Eaglescliffe,
Stockton-on-Tees
TS16 0RW, TS16 — £444,995 • 5 bed • 1 bath
5 bedroom detached house for sale in Durham Lane,
Eaglescliffe,
Stockton-on-Tees
TS16 0RW, TS16 — £444,995 • 5 bed • 1 bath























