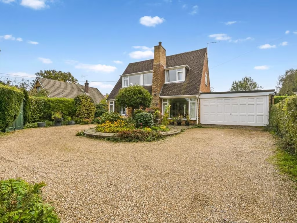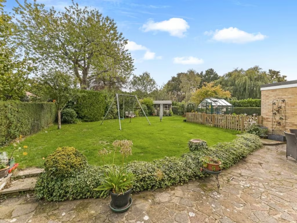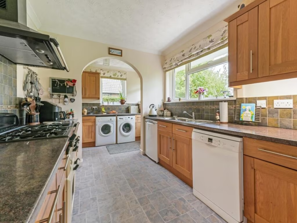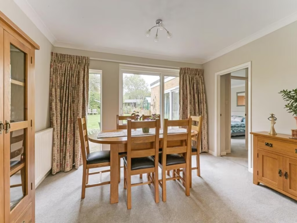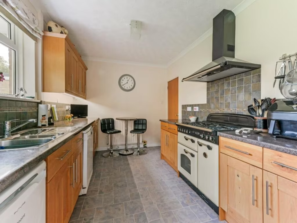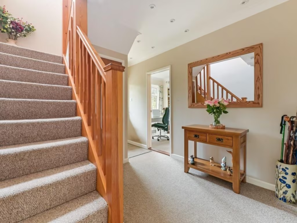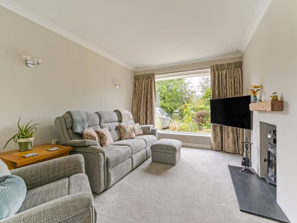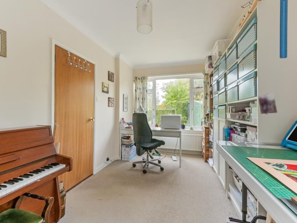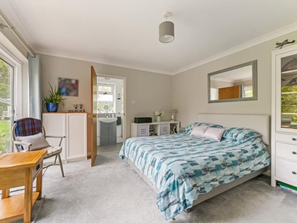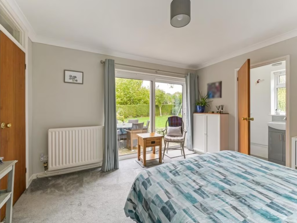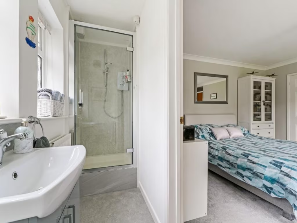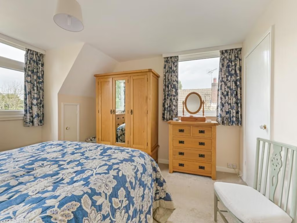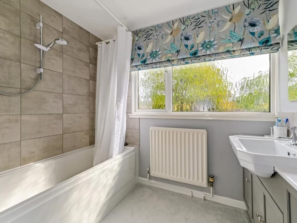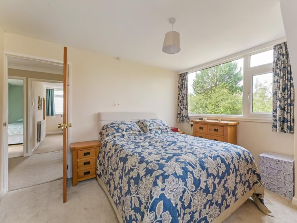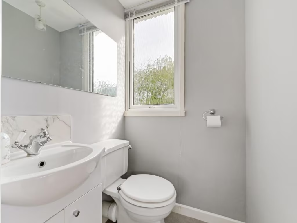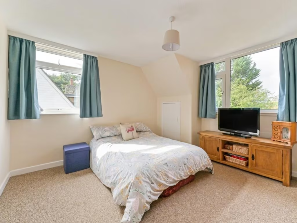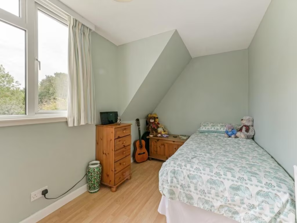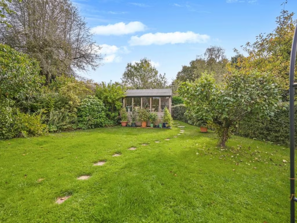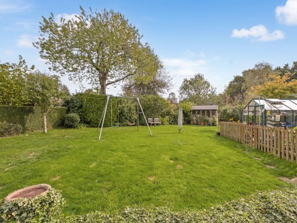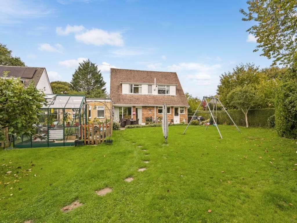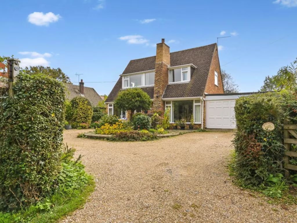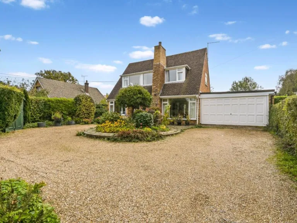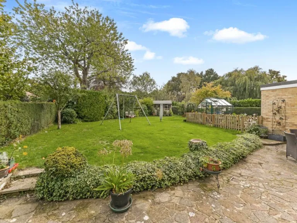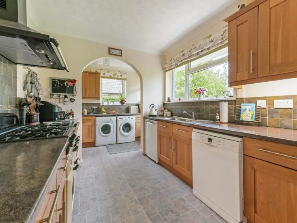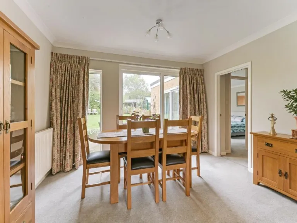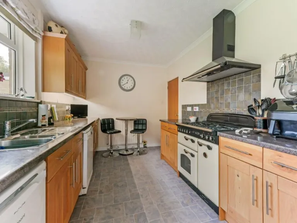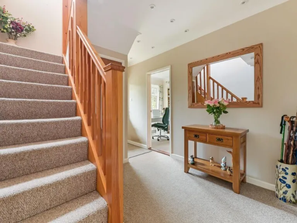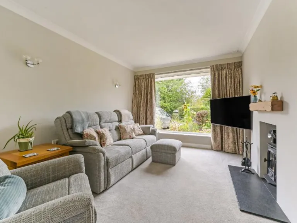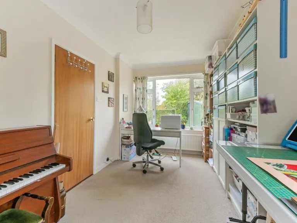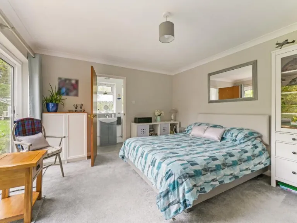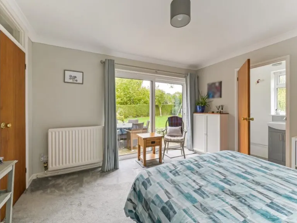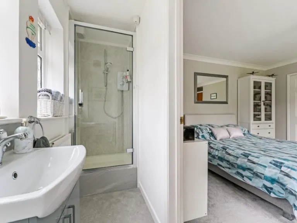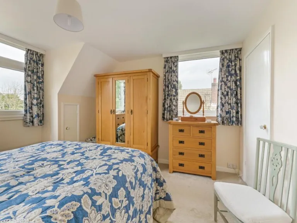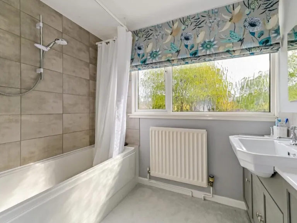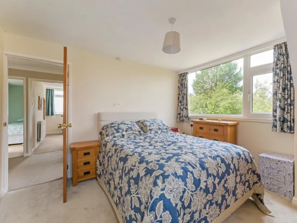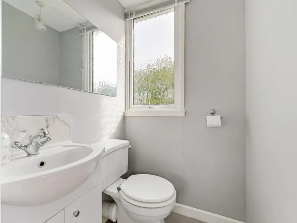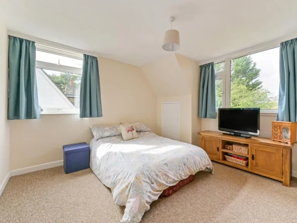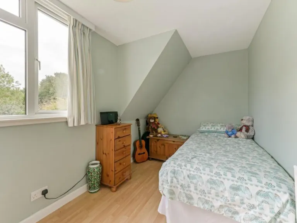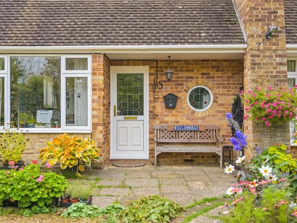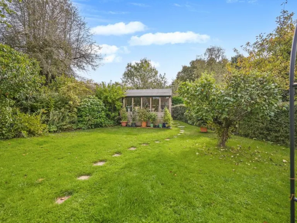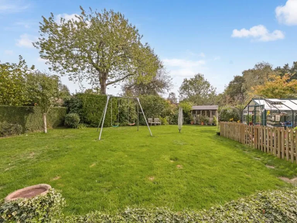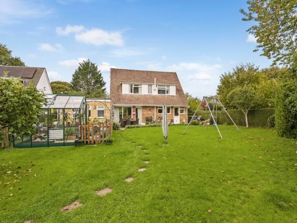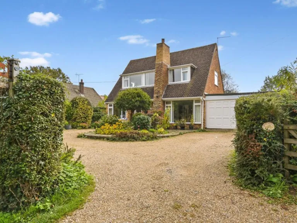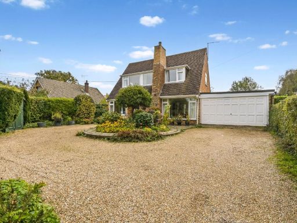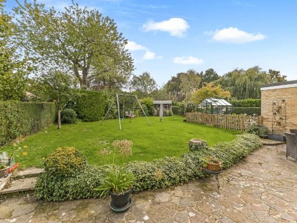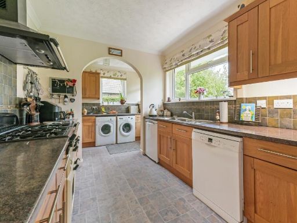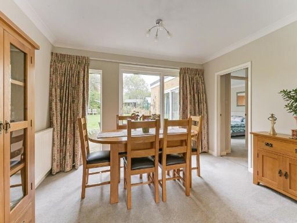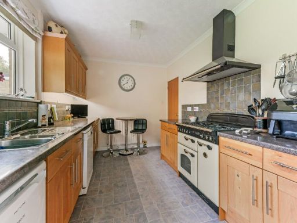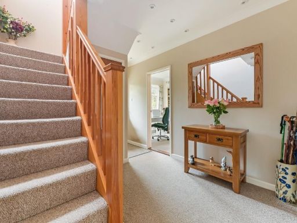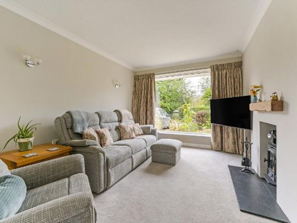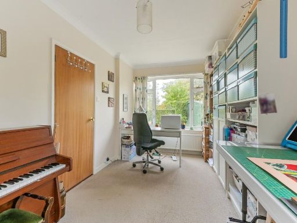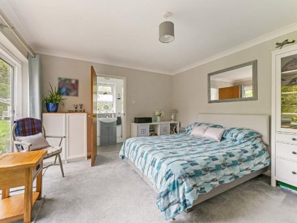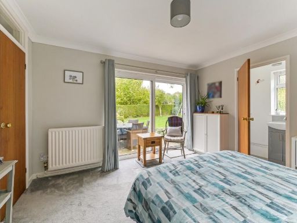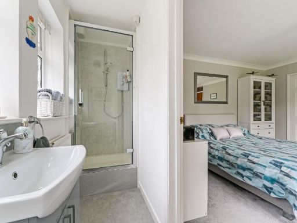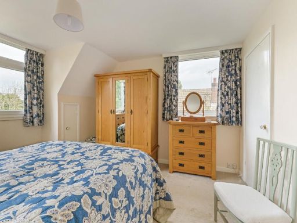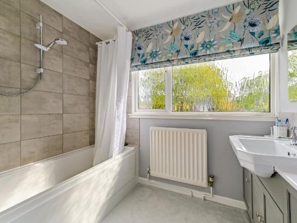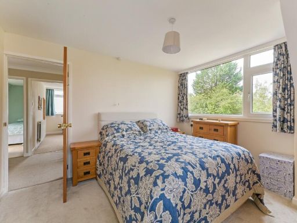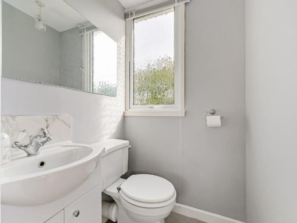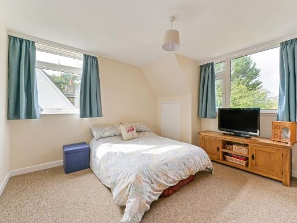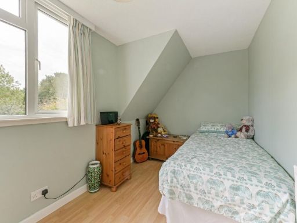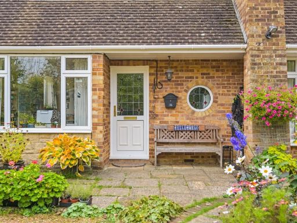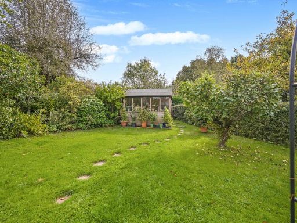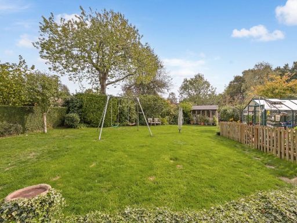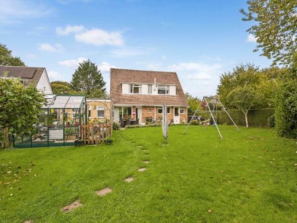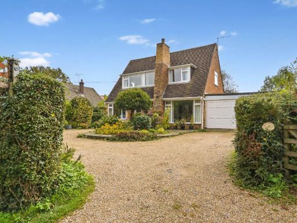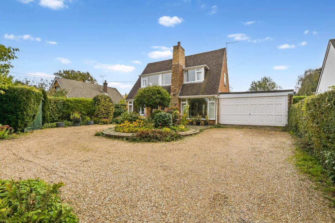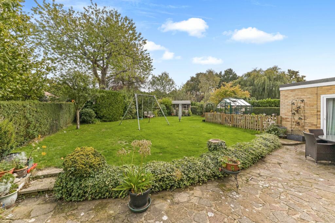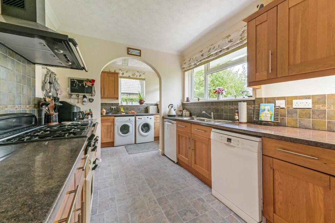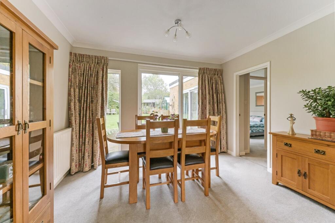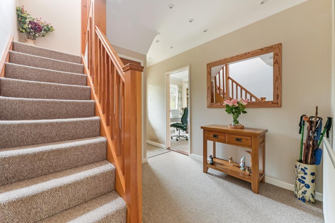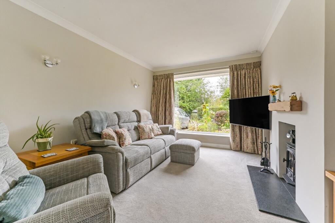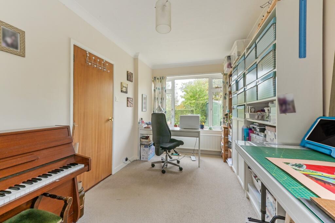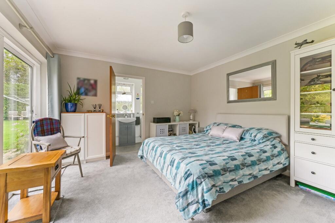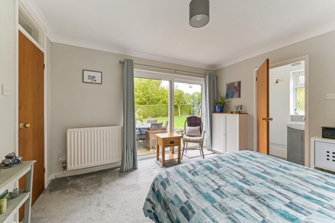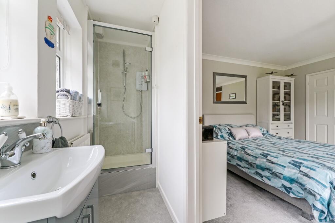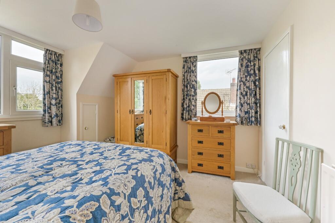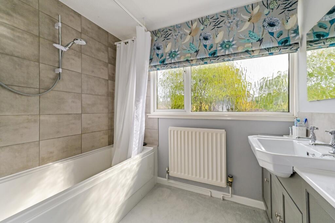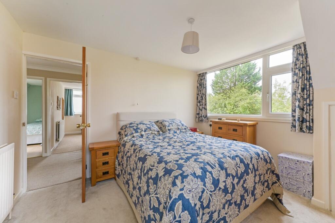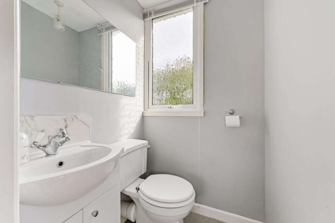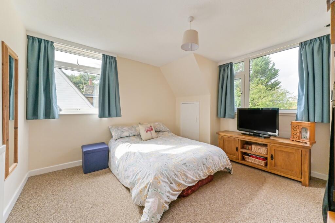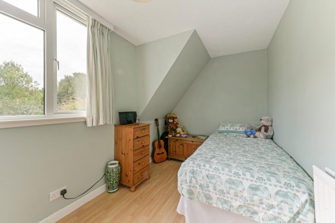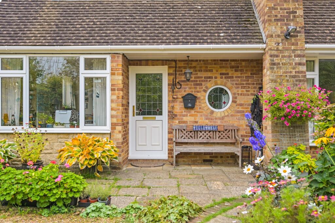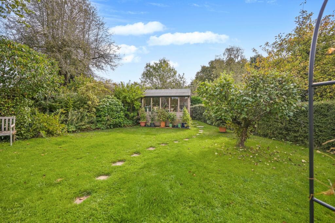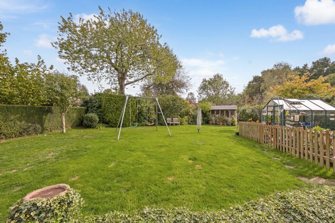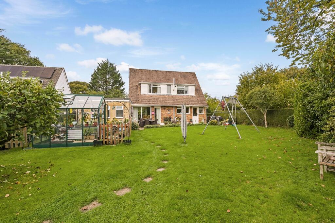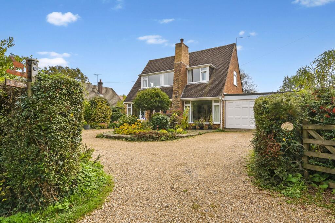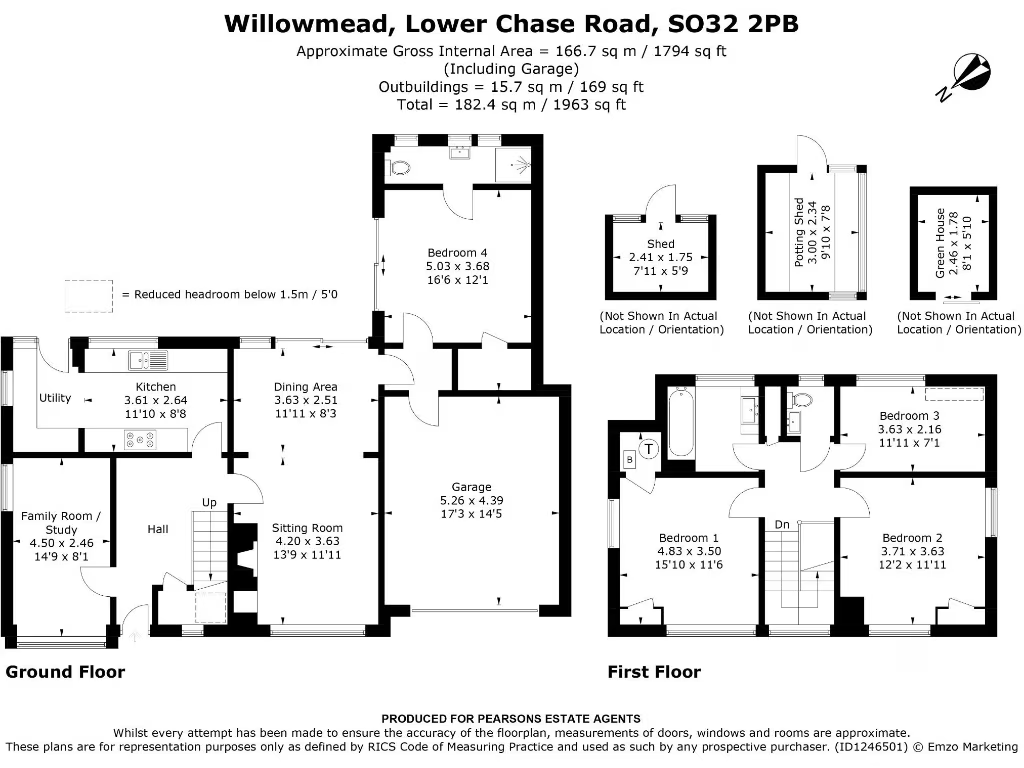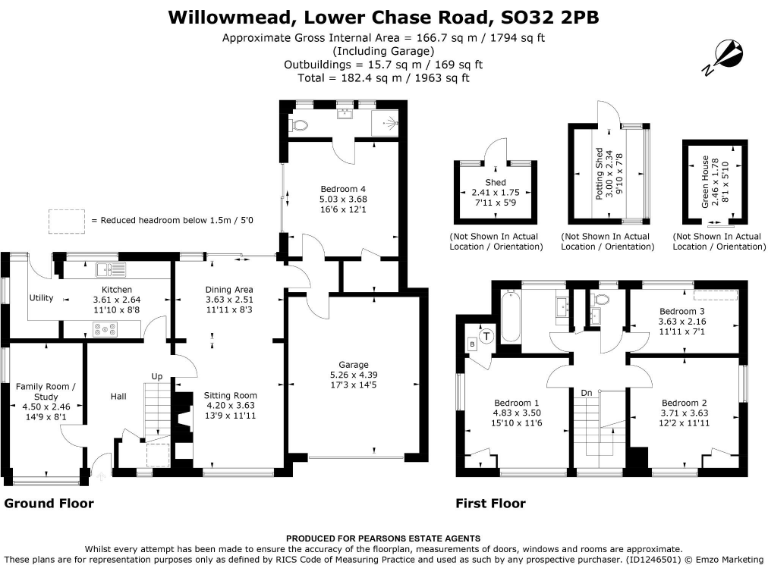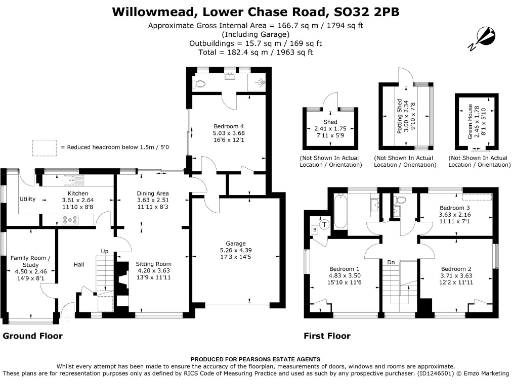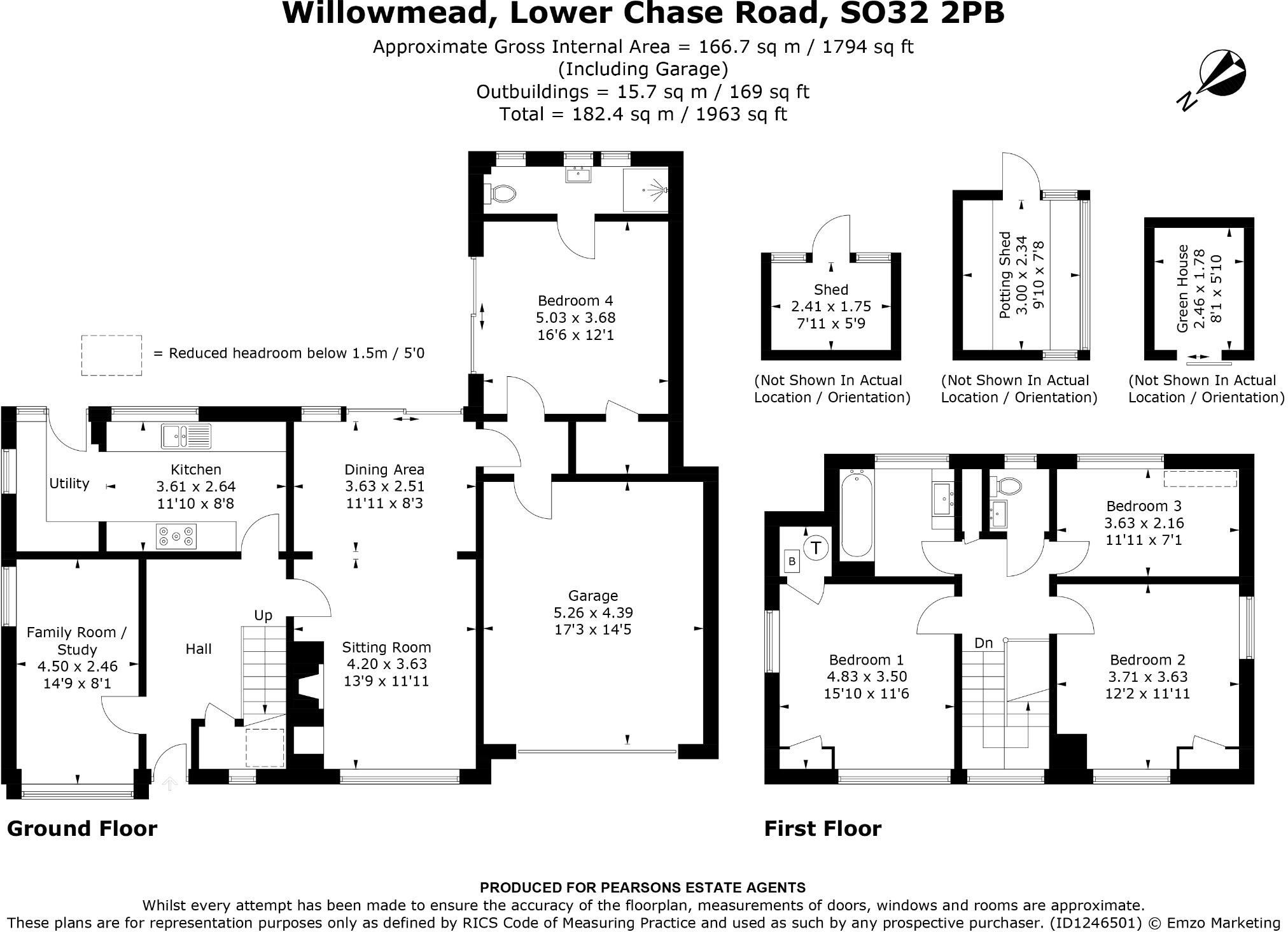Summary - WILLOWMEAD LOWER CHASE ROAD SWANMORE SOUTHAMPTON SO32 2PB
4 bed 2 bath Detached
Semi-rural plot with double garage and adaptable living for growing families.
Generous mature front and rear gardens with greenhouse and vegetable area
Attached double garage with power, parking and turning on gravel drive
Versatile layout: ground-floor bedroom suite plus three upstairs bedrooms
Double-aspect sitting/dining room with woodburning stove and patio doors
Kitchen with adjoining utility room and side door to garden
EPC rating E — energy performance may need improvement
Slow broadband speeds; average mobile signal for the area
Council tax banding described as expensive
Set back in a sought-after semi-rural pocket of Swanmore, this detached chalet-style home sits on a large, mature plot with attractive front planting, a generous lawned rear garden and an attached double garage. The house has been extended to create flexible family accommodation including a bright double-aspect sitting/dining room with woodburner and patio doors that open onto the terrace and garden.
Accommodation is practical for multi-generation or guest living: a ground-floor bedroom suite with en suite and patio doors sits alongside a study/family room, while three first-floor bedrooms and a re-fitted family bathroom provide the remainder of the living space. The kitchen links to a utility area with external access, and gas central heating plus double glazing are installed throughout.
Key positives are the sizeable garden, off-street parking and attached double garage, plus pleasant forward countryside views from the first floor. The house occupies a peaceful semi-rural setting with good local schools, footpaths and easy road access to nearby towns and the M27.
Buyers should note the property’s EPC rating of E and that broadband speeds are slow — factors to consider if you work from home. The home dates from the mid-20th century so there is scope and potential for updating or further modernisation to improve energy performance and personalise finishes. Council tax is described as expensive.
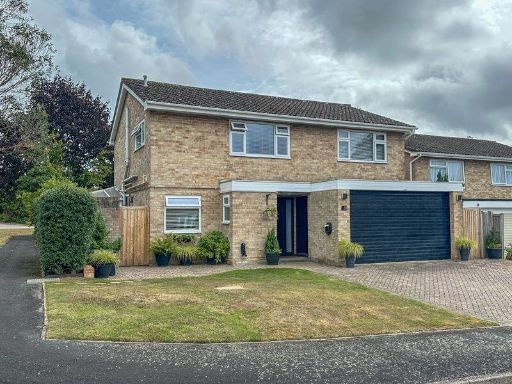 4 bedroom detached house for sale in Swanmore, SO32 — £650,000 • 4 bed • 2 bath • 1397 ft²
4 bedroom detached house for sale in Swanmore, SO32 — £650,000 • 4 bed • 2 bath • 1397 ft²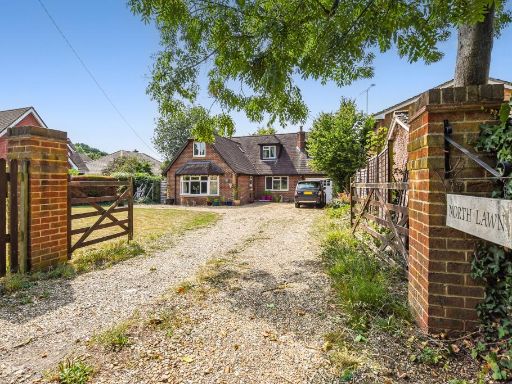 4 bedroom detached house for sale in Swanmore, SO32 — £875,000 • 4 bed • 3 bath • 2495 ft²
4 bedroom detached house for sale in Swanmore, SO32 — £875,000 • 4 bed • 3 bath • 2495 ft²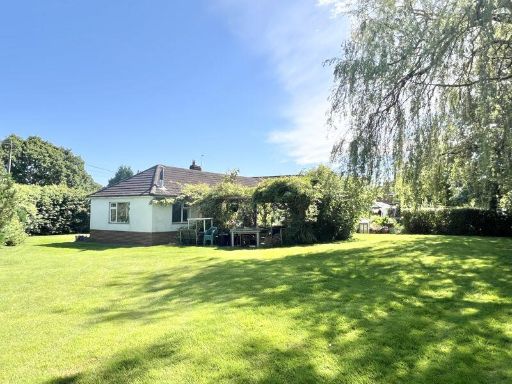 4 bedroom detached house for sale in Swanmore, SO32 — £725,000 • 4 bed • 2 bath • 1643 ft²
4 bedroom detached house for sale in Swanmore, SO32 — £725,000 • 4 bed • 2 bath • 1643 ft²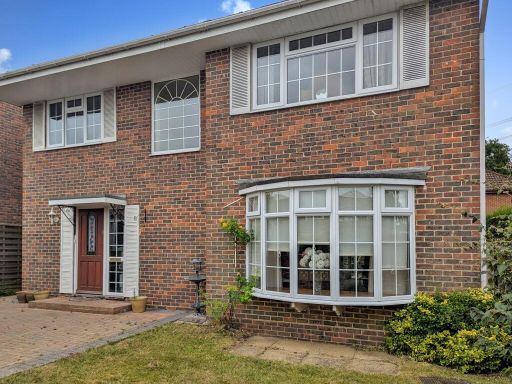 4 bedroom detached house for sale in Swanmore, Hampshire, SO32 — £475,000 • 4 bed • 1 bath • 1311 ft²
4 bedroom detached house for sale in Swanmore, Hampshire, SO32 — £475,000 • 4 bed • 1 bath • 1311 ft²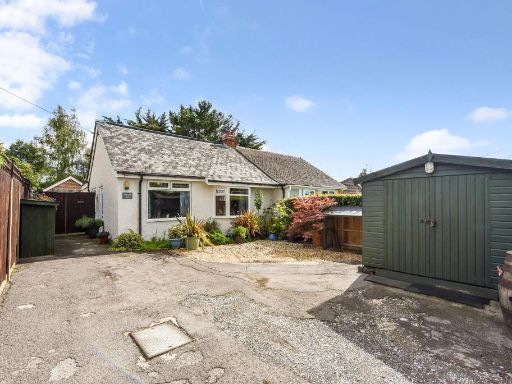 3 bedroom semi-detached house for sale in Swanmore, SO32 — £450,000 • 3 bed • 1 bath • 1069 ft²
3 bedroom semi-detached house for sale in Swanmore, SO32 — £450,000 • 3 bed • 1 bath • 1069 ft²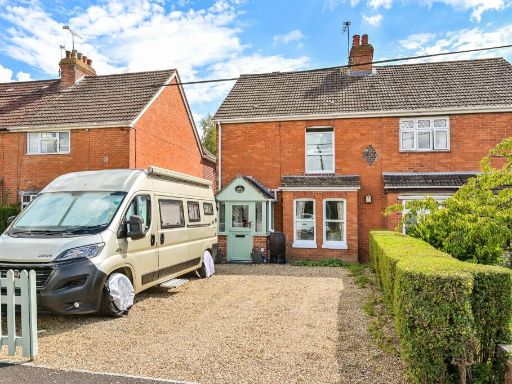 3 bedroom semi-detached house for sale in Swanmore, SO32 — £495,000 • 3 bed • 1 bath • 1466 ft²
3 bedroom semi-detached house for sale in Swanmore, SO32 — £495,000 • 3 bed • 1 bath • 1466 ft²