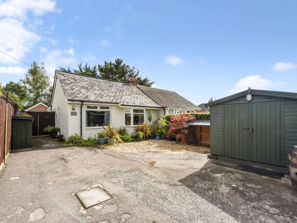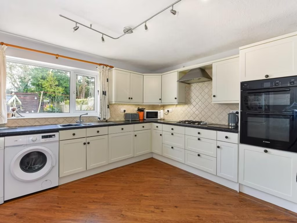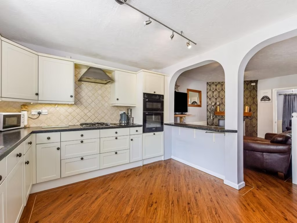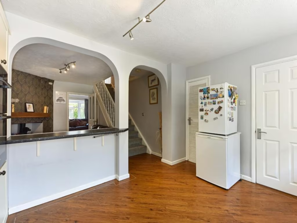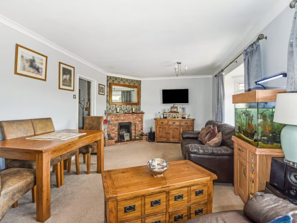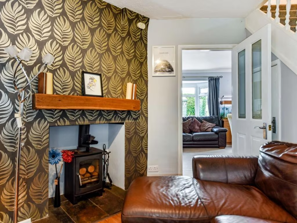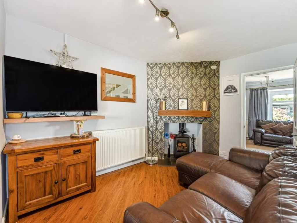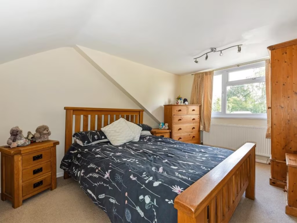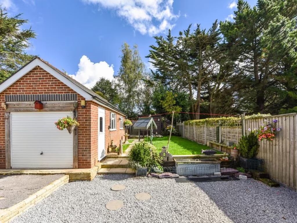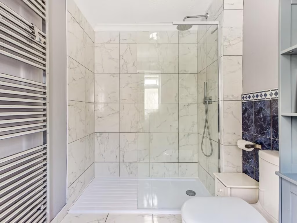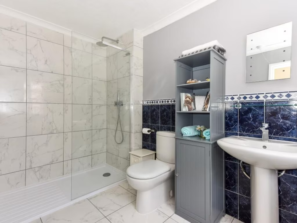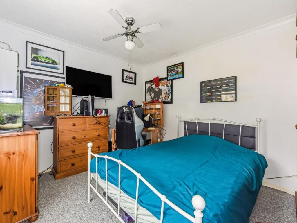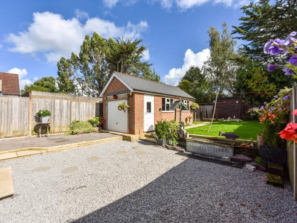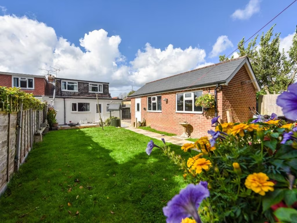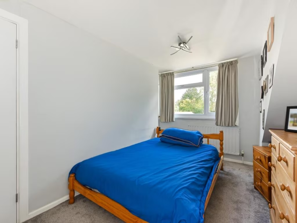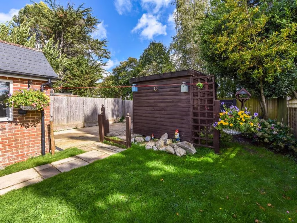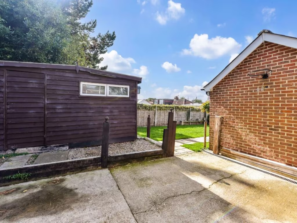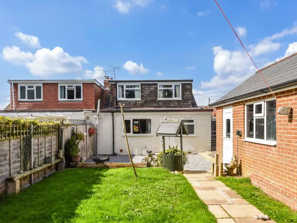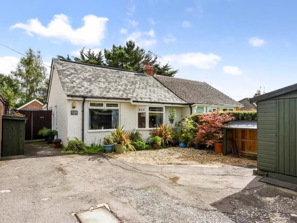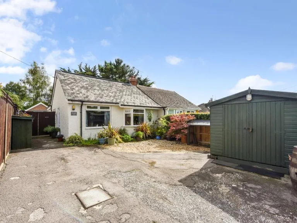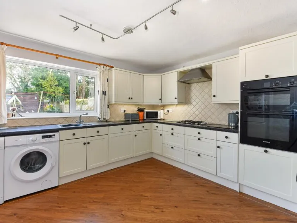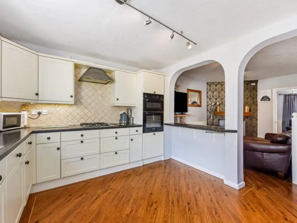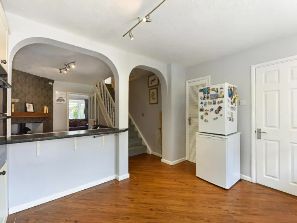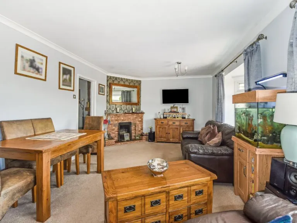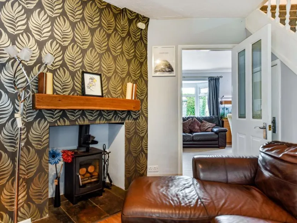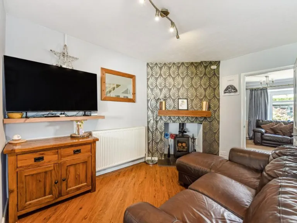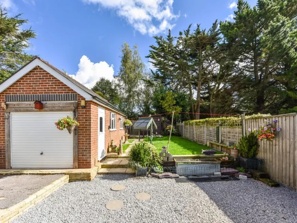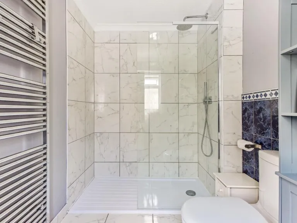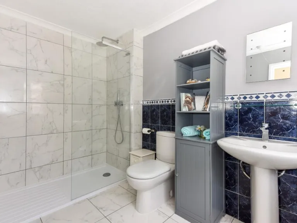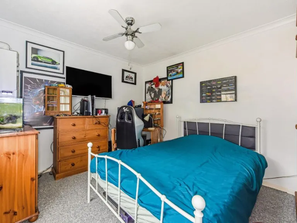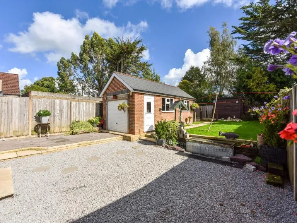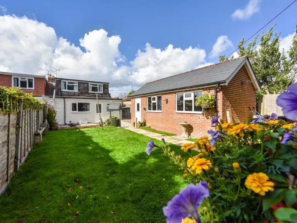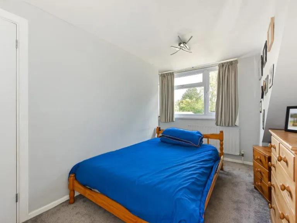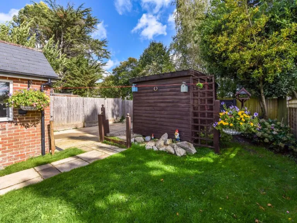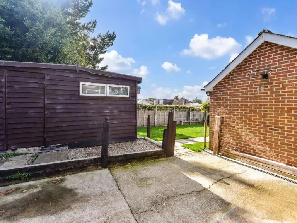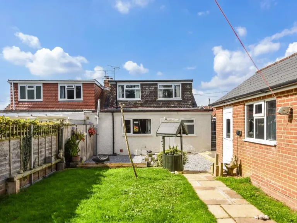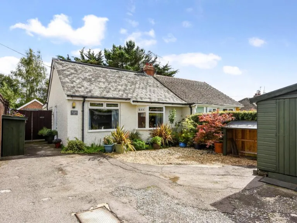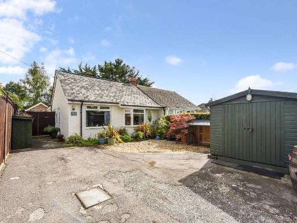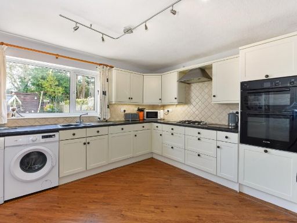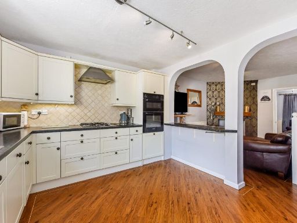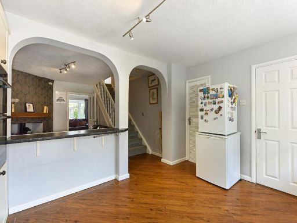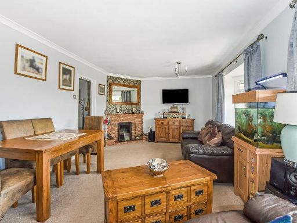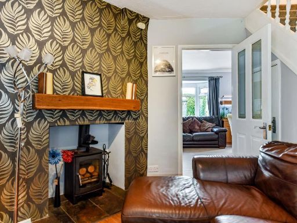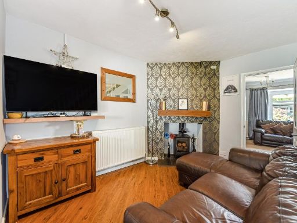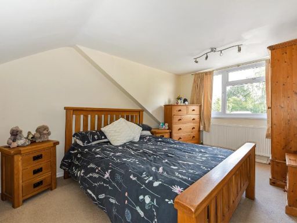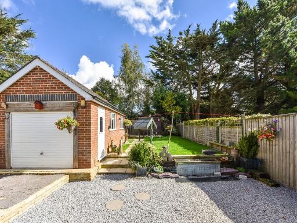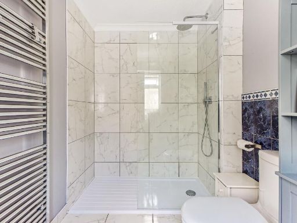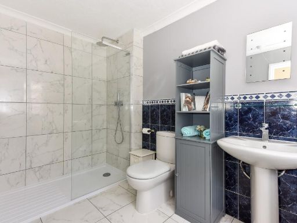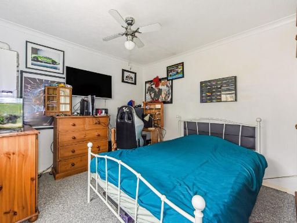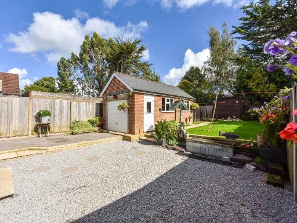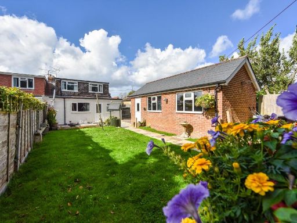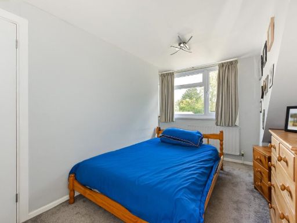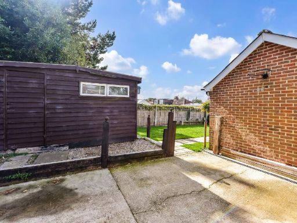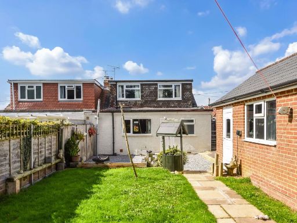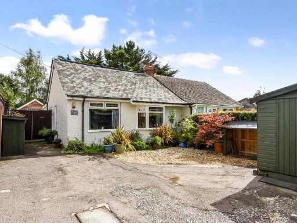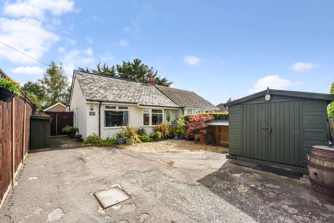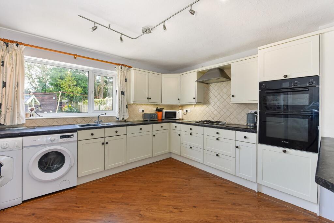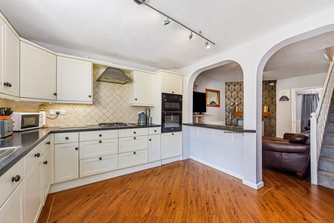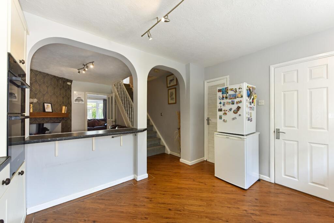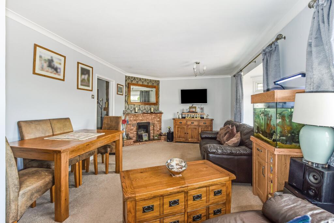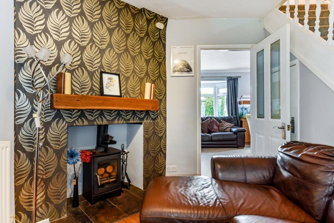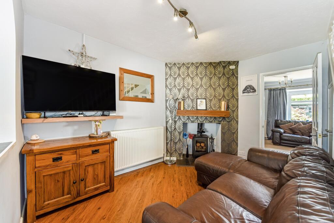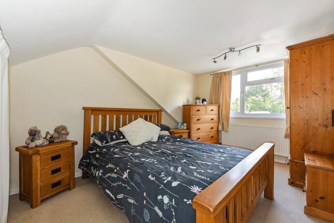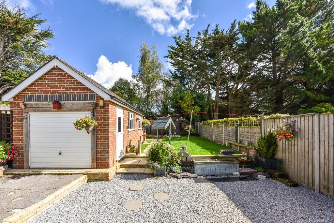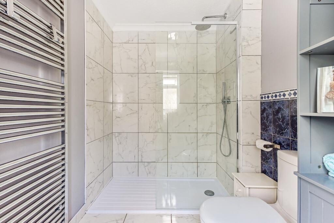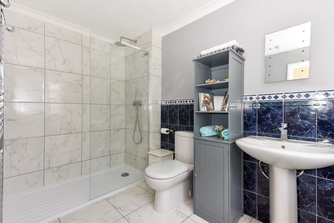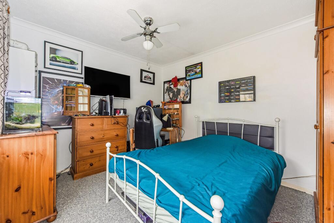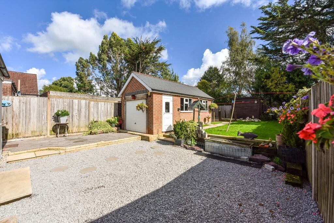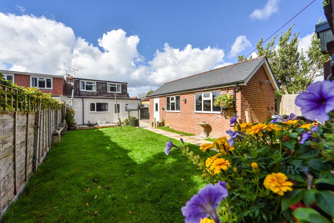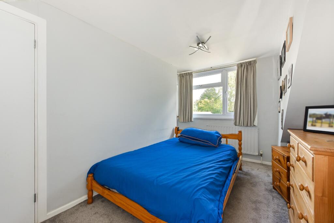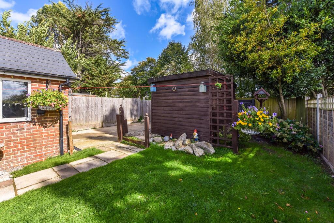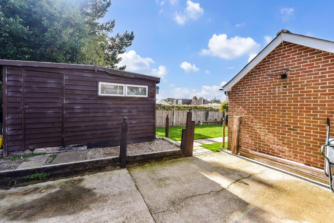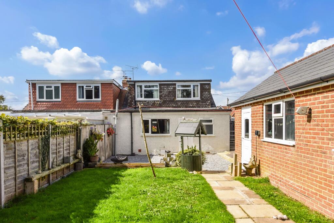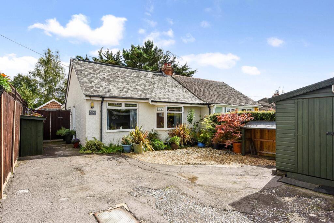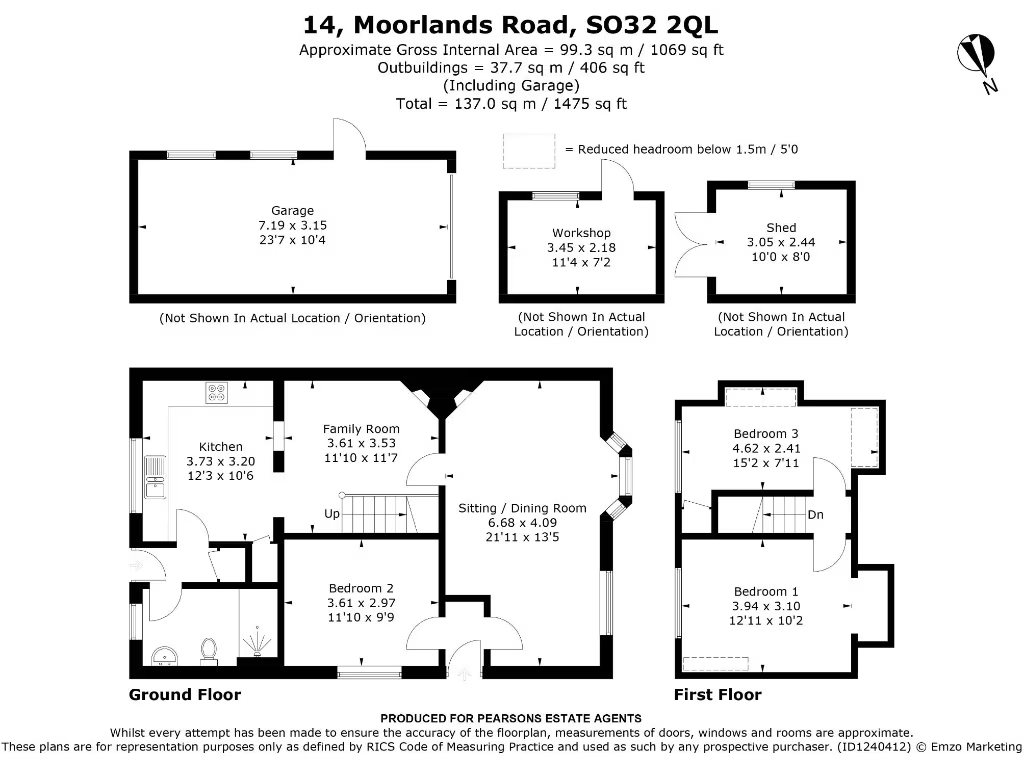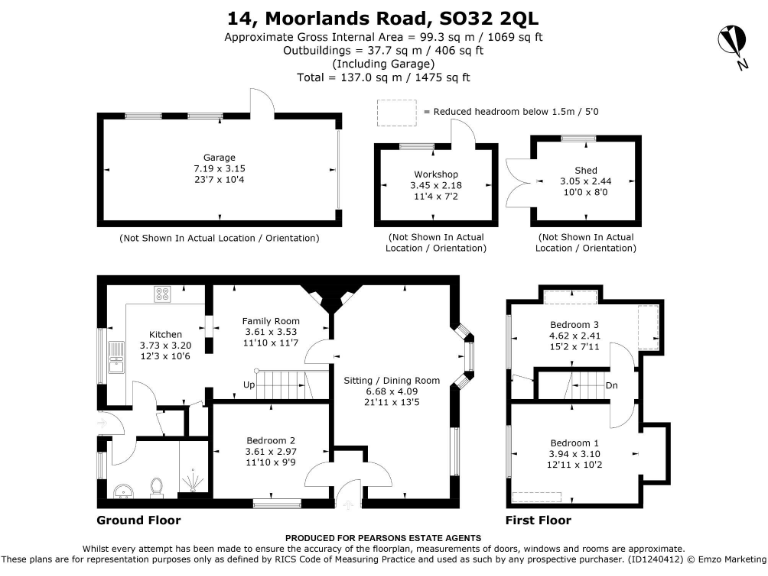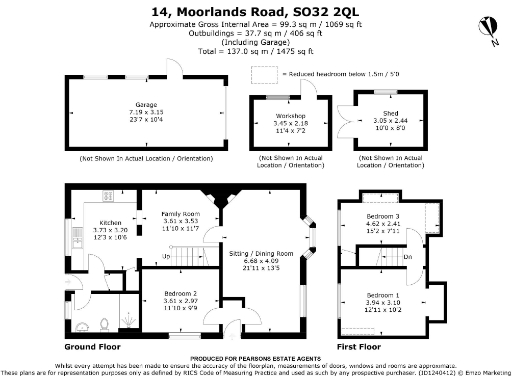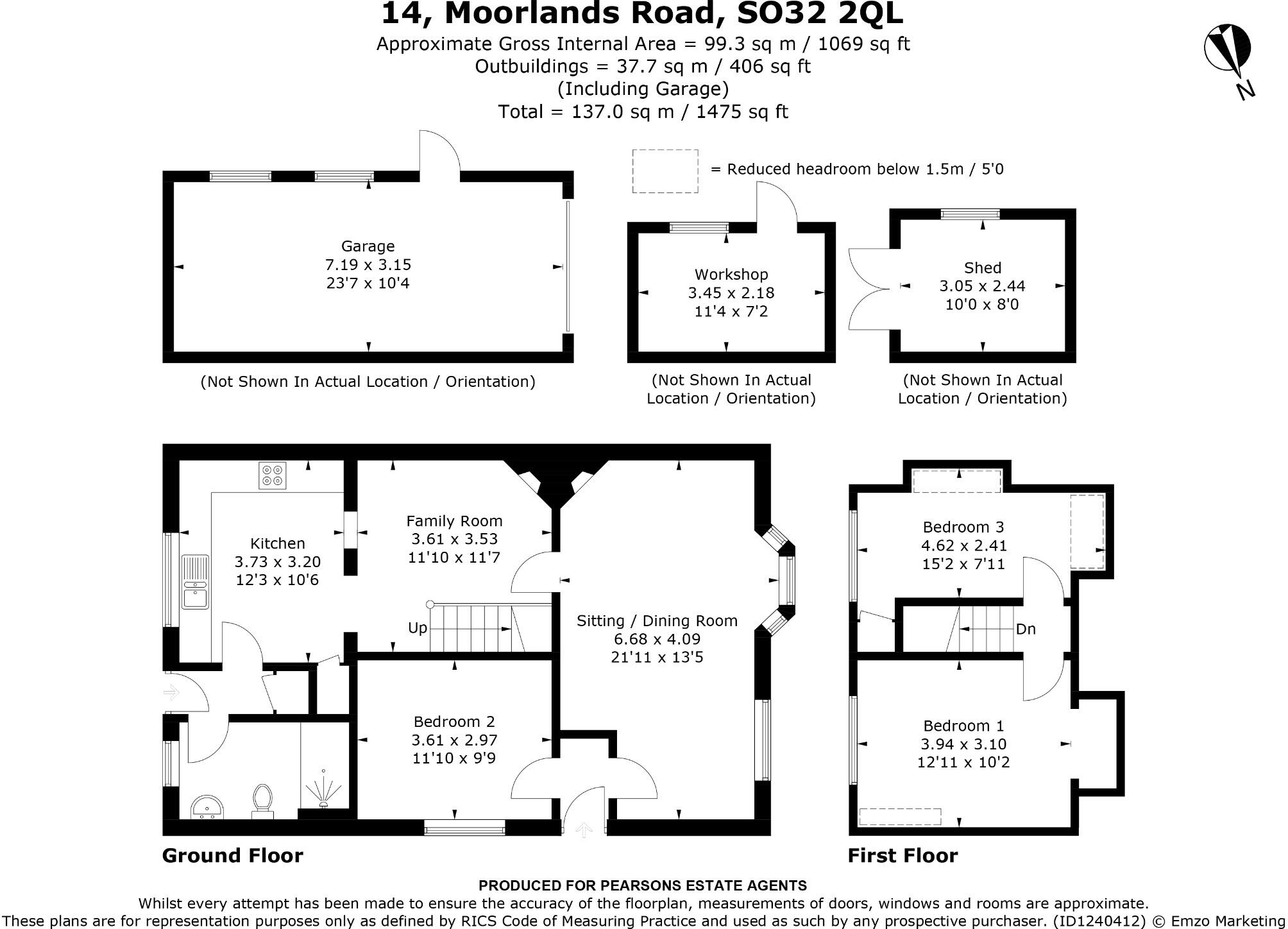Summary - 14, Moorlands Road, Swanmore SO32 2QL
3 bed 1 bath Semi-Detached
Spacious family home with garage and generous gardens in a peaceful village cul-de-sac.
Three bedrooms including a ground-floor double bedroom
Generous sitting/dining room with open fireplace
Family snug with wood-burning stove and Karndean flooring
Well-fitted kitchen, integrated dishwasher, Bosch oven and gas hob
Detached garage, workshop, shed and ample parking/turning space
Good-sized front and rear gardens with landscaping potential
Single shower room only; one bathroom serves three bedrooms
EPC D and slow broadband — energy and connectivity improvements advised
This chalet-style semi offers a surprisingly spacious family layout in a sought-after, non-estate Swanmore location. The ground-floor bedroom and generous sitting/dining room with an open fire suit multi-generational living, while two first-floor bedrooms provide privacy and eaves storage for seasonal items. The adjacent family snug with a wood-burning stove creates a cosy social hub that flows through to a well-equipped kitchen and practical rear lobby.
Outside, established hedging and double gates give ample parking and turning space, with a detached garage, workshop and shed providing valuable storage and hobby space. Good-sized front and rear gardens are attractively landscaped and offer scope for further landscaping, children’s play or vegetable beds. The plot size and layout are strong selling points in this quiet cul-de-sac.
Practical considerations are straightforward: the property is freehold, gas-central heated with double glazing, and measures approximately 1,069 sq ft. The single shower room serves all three bedrooms, and the EPC rating of D indicates potential for efficiency improvements. Broadband speeds are slow locally, which may affect heavy home-working requirements.
This home will suit families seeking village living with nearby schools, countryside walks and easy access to Bishop’s Waltham, Winchester and coastal centres. Early viewing will best appreciate the generous internal proportions, garden and outbuildings; modest updating and energy upgrades would add long-term value.
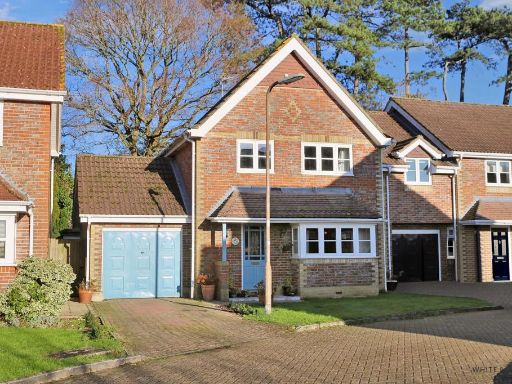 3 bedroom detached house for sale in Larkspur Close, Swanmore, SO32 — £425,000 • 3 bed • 2 bath • 1168 ft²
3 bedroom detached house for sale in Larkspur Close, Swanmore, SO32 — £425,000 • 3 bed • 2 bath • 1168 ft²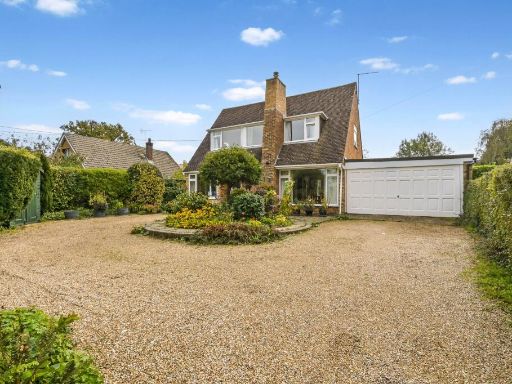 4 bedroom detached house for sale in Swanmore, SO32 — £680,000 • 4 bed • 2 bath • 1094 ft²
4 bedroom detached house for sale in Swanmore, SO32 — £680,000 • 4 bed • 2 bath • 1094 ft²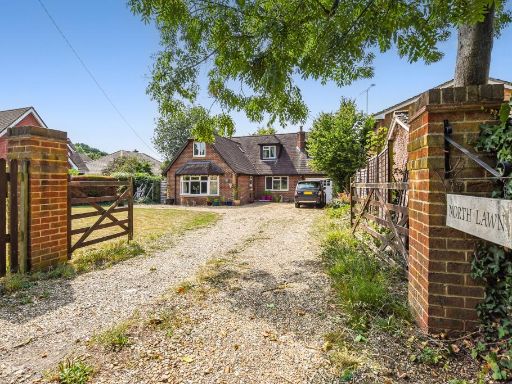 4 bedroom detached house for sale in Swanmore, SO32 — £875,000 • 4 bed • 3 bath • 2495 ft²
4 bedroom detached house for sale in Swanmore, SO32 — £875,000 • 4 bed • 3 bath • 2495 ft²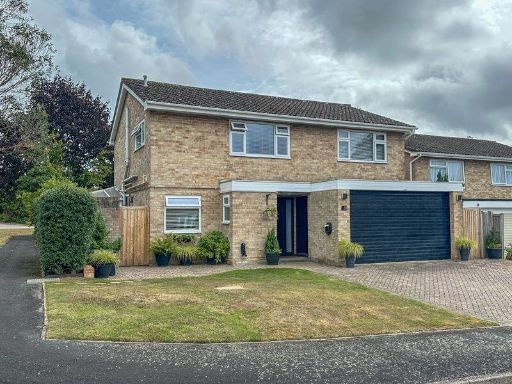 4 bedroom detached house for sale in Swanmore, SO32 — £650,000 • 4 bed • 2 bath • 1397 ft²
4 bedroom detached house for sale in Swanmore, SO32 — £650,000 • 4 bed • 2 bath • 1397 ft²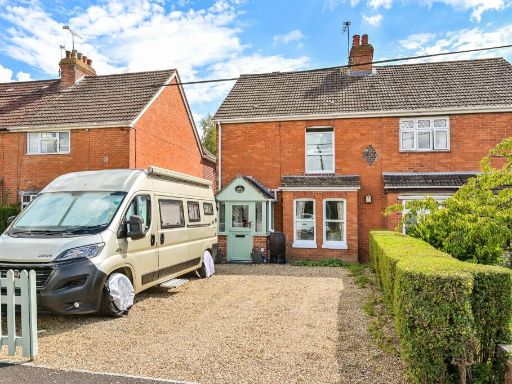 3 bedroom semi-detached house for sale in Swanmore, SO32 — £495,000 • 3 bed • 1 bath • 1466 ft²
3 bedroom semi-detached house for sale in Swanmore, SO32 — £495,000 • 3 bed • 1 bath • 1466 ft²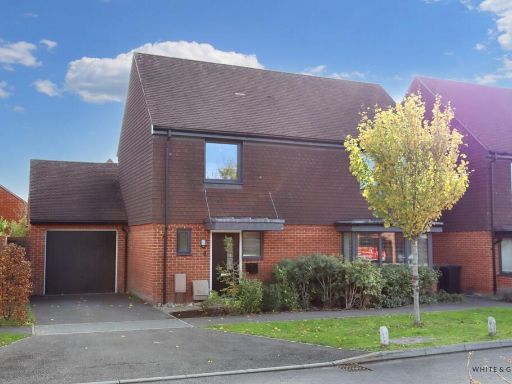 3 bedroom detached house for sale in Brook Close, Swanmore, SO32 — £485,000 • 3 bed • 2 bath • 1313 ft²
3 bedroom detached house for sale in Brook Close, Swanmore, SO32 — £485,000 • 3 bed • 2 bath • 1313 ft²