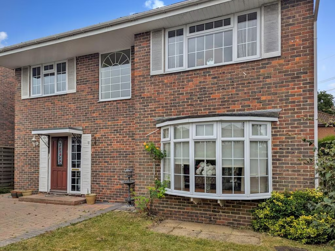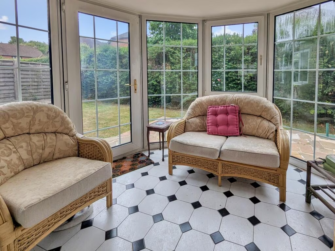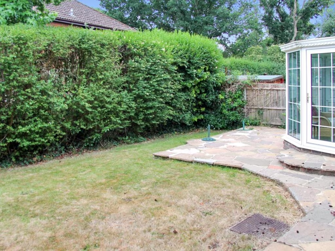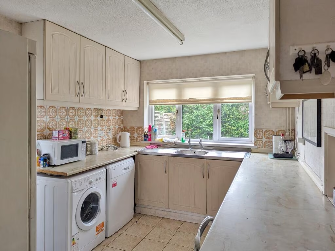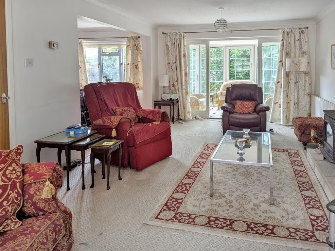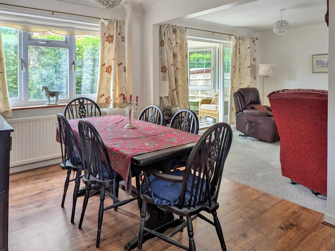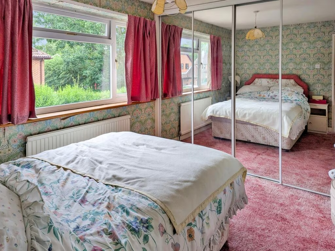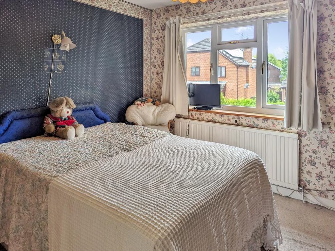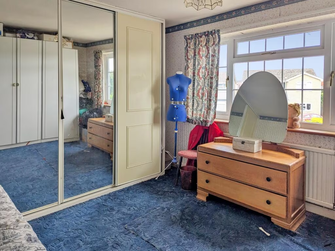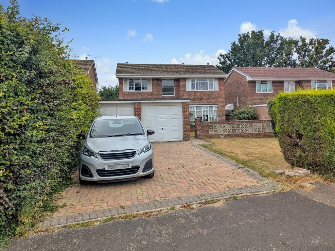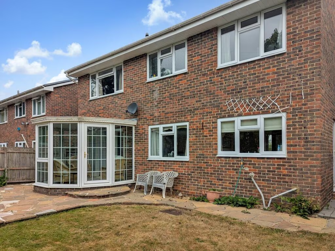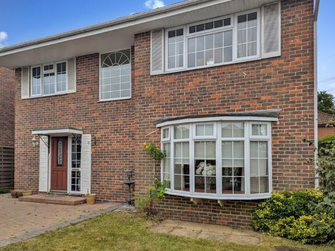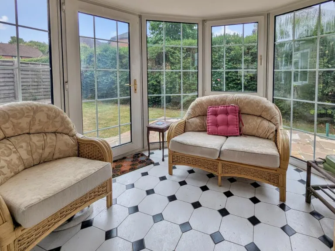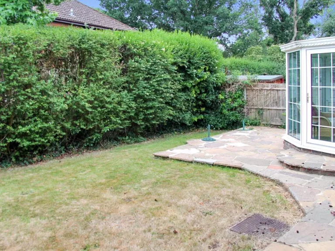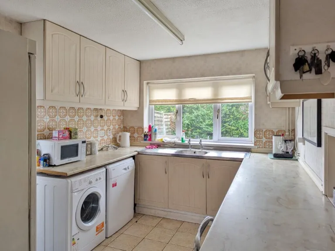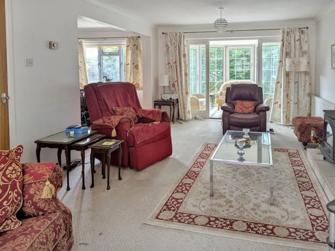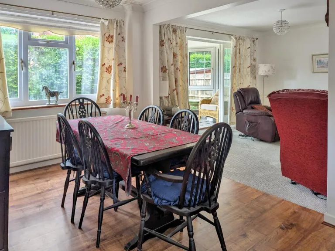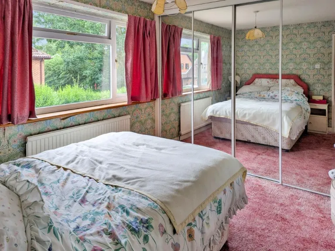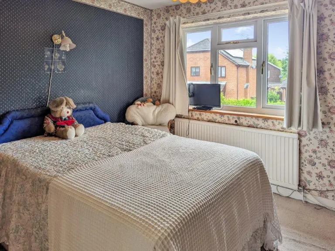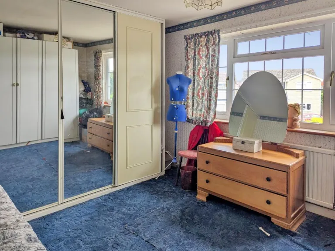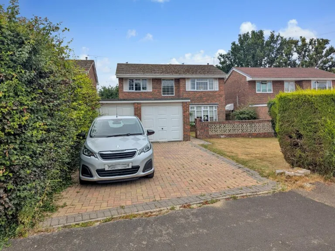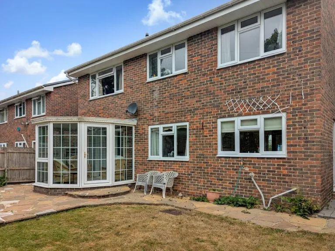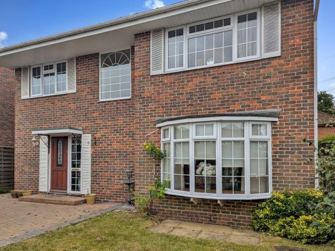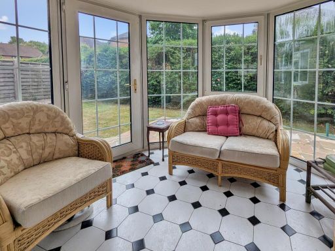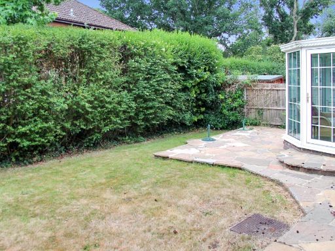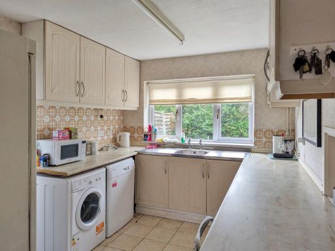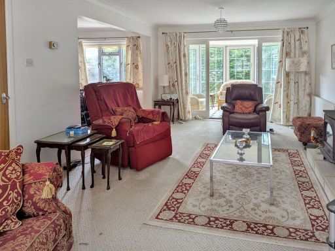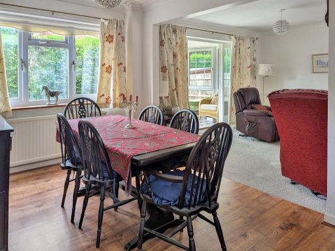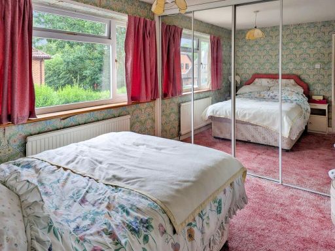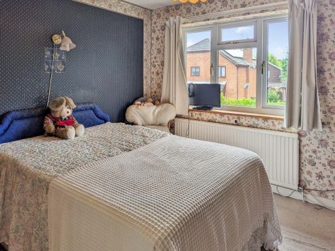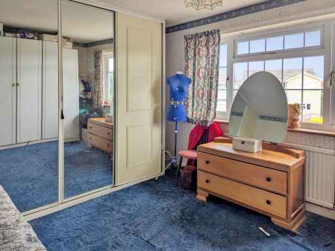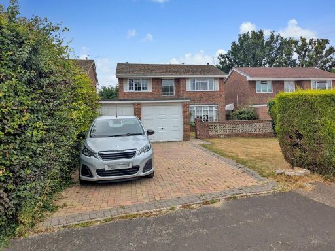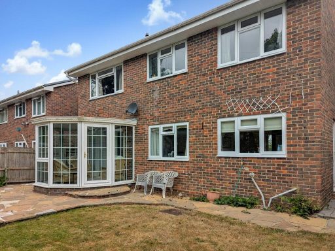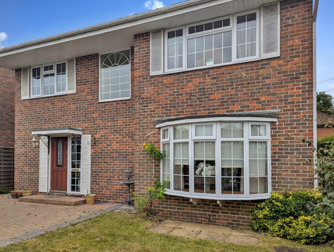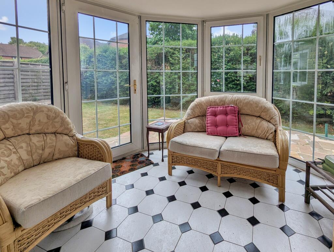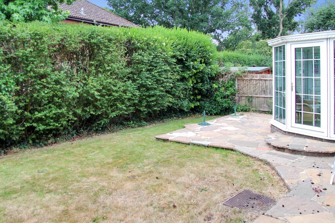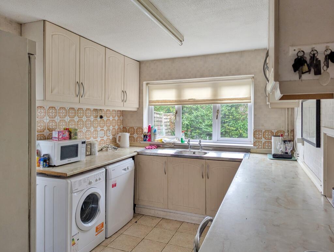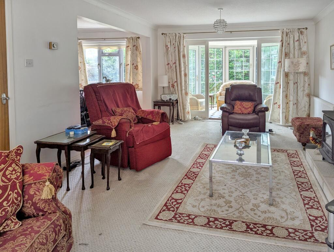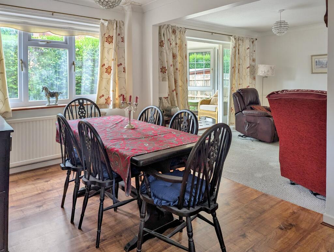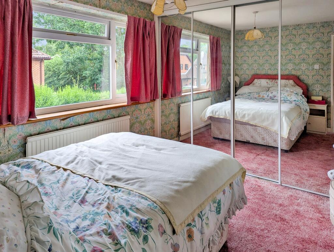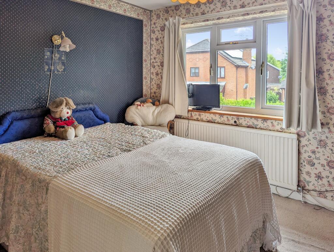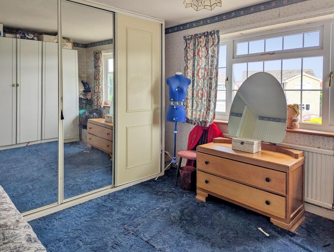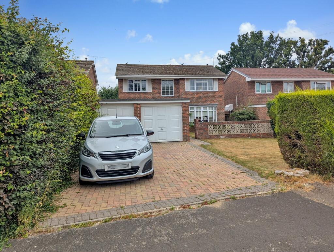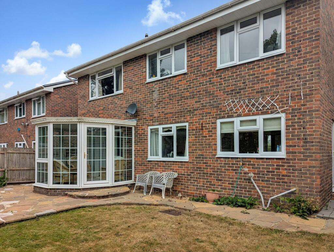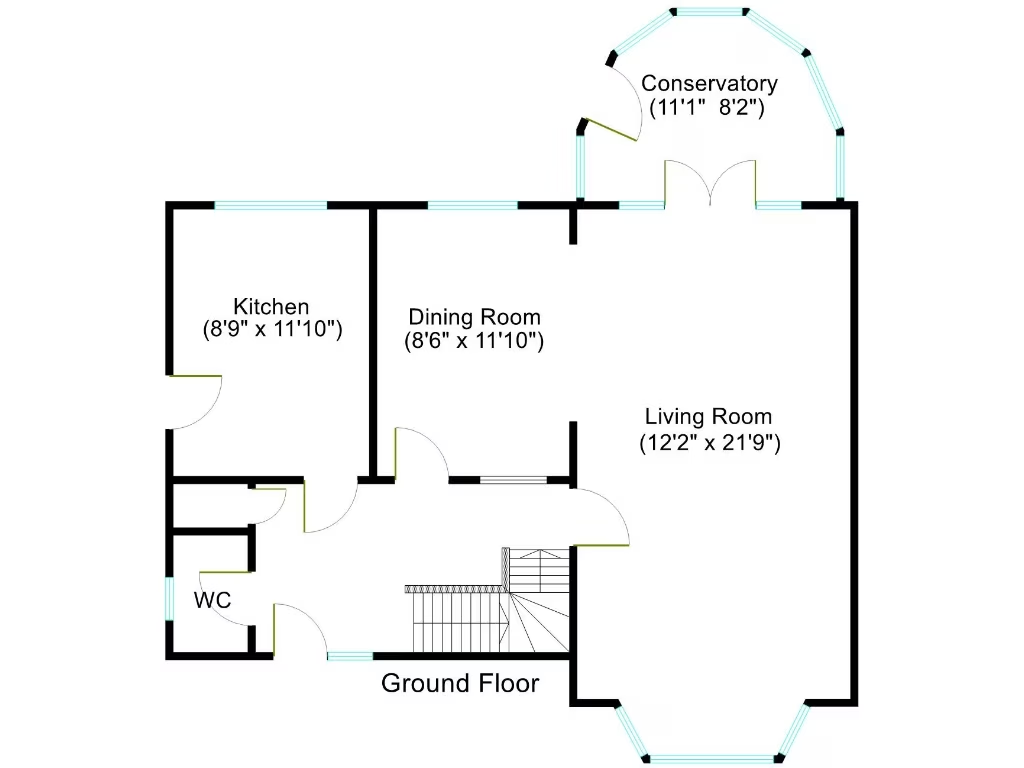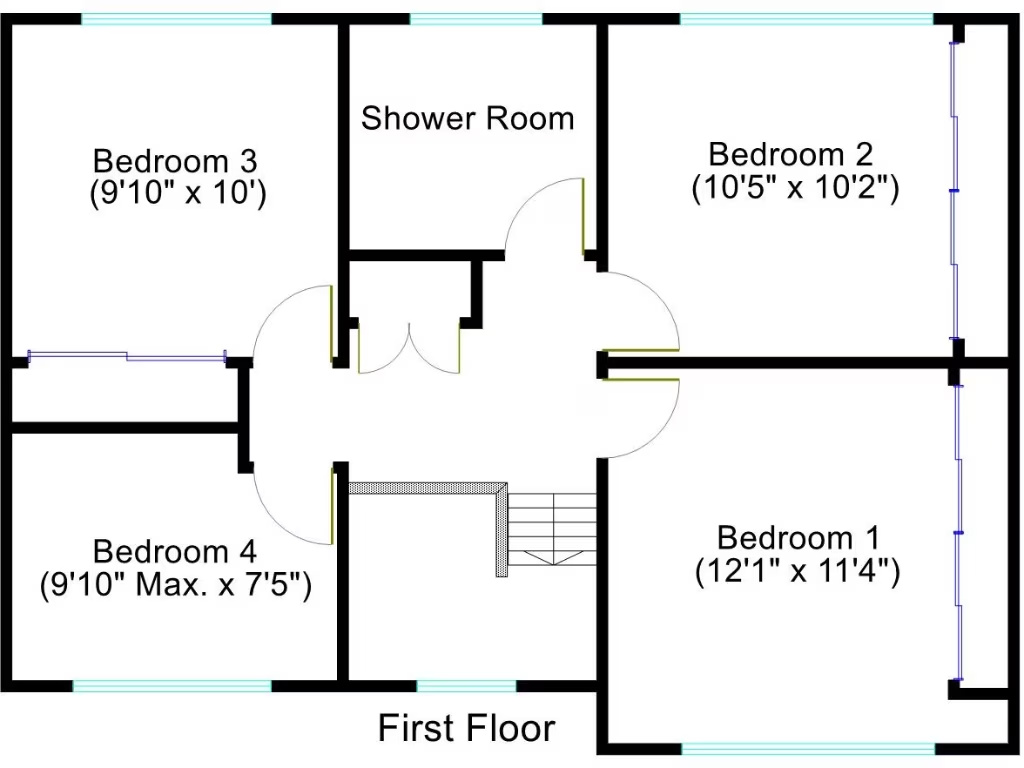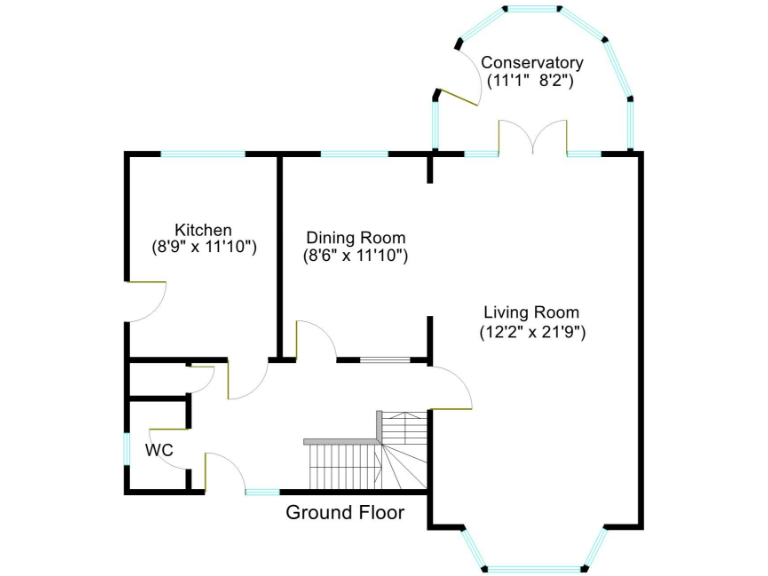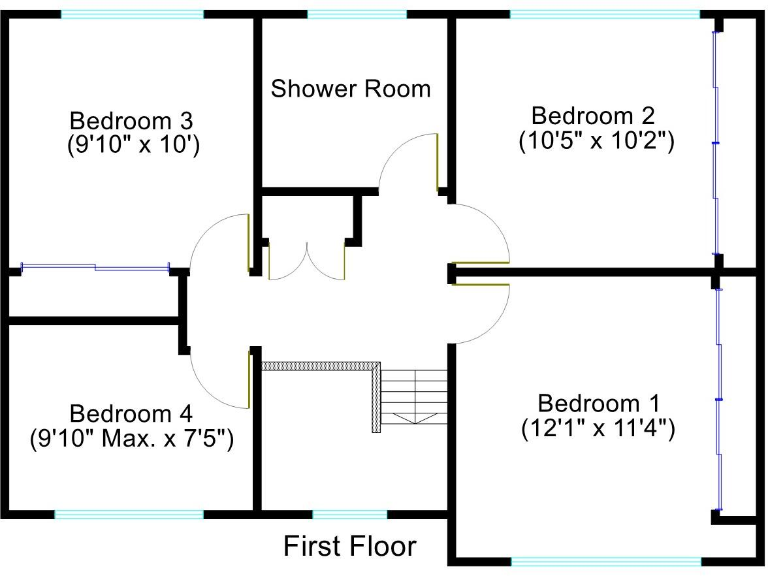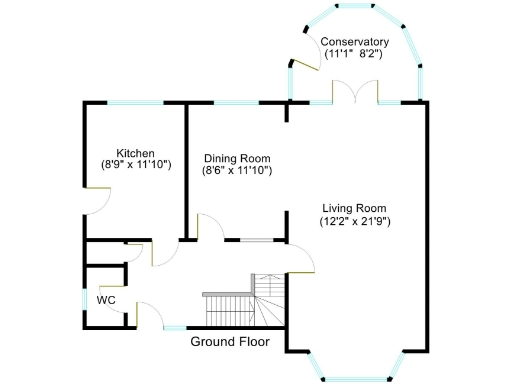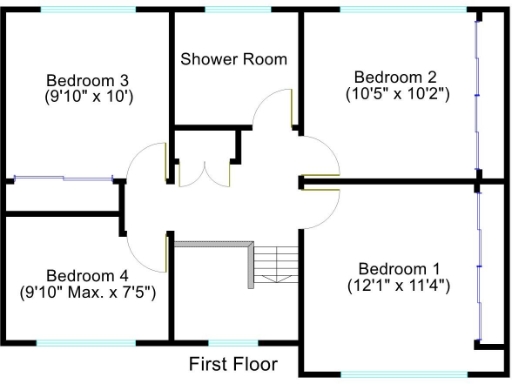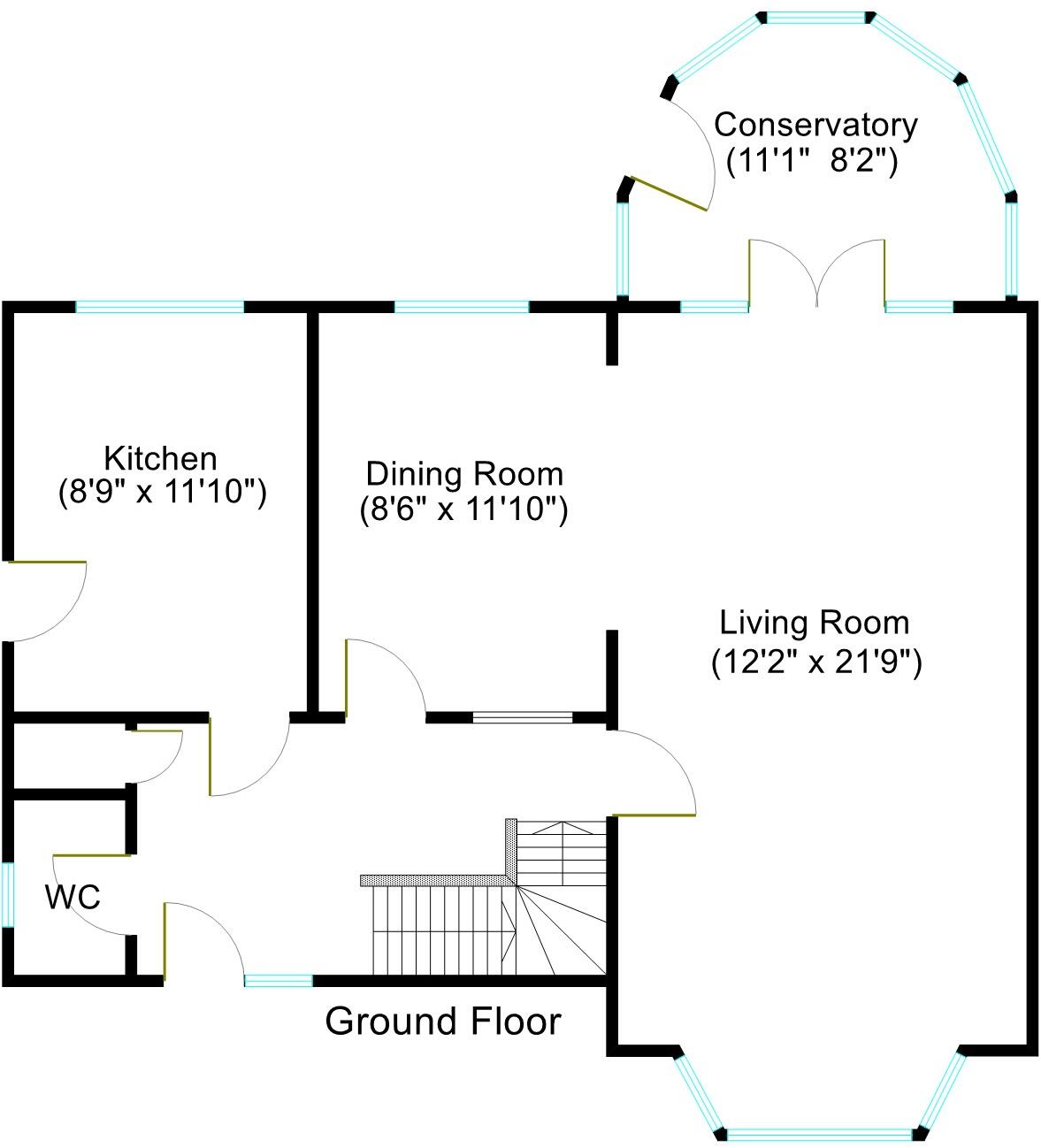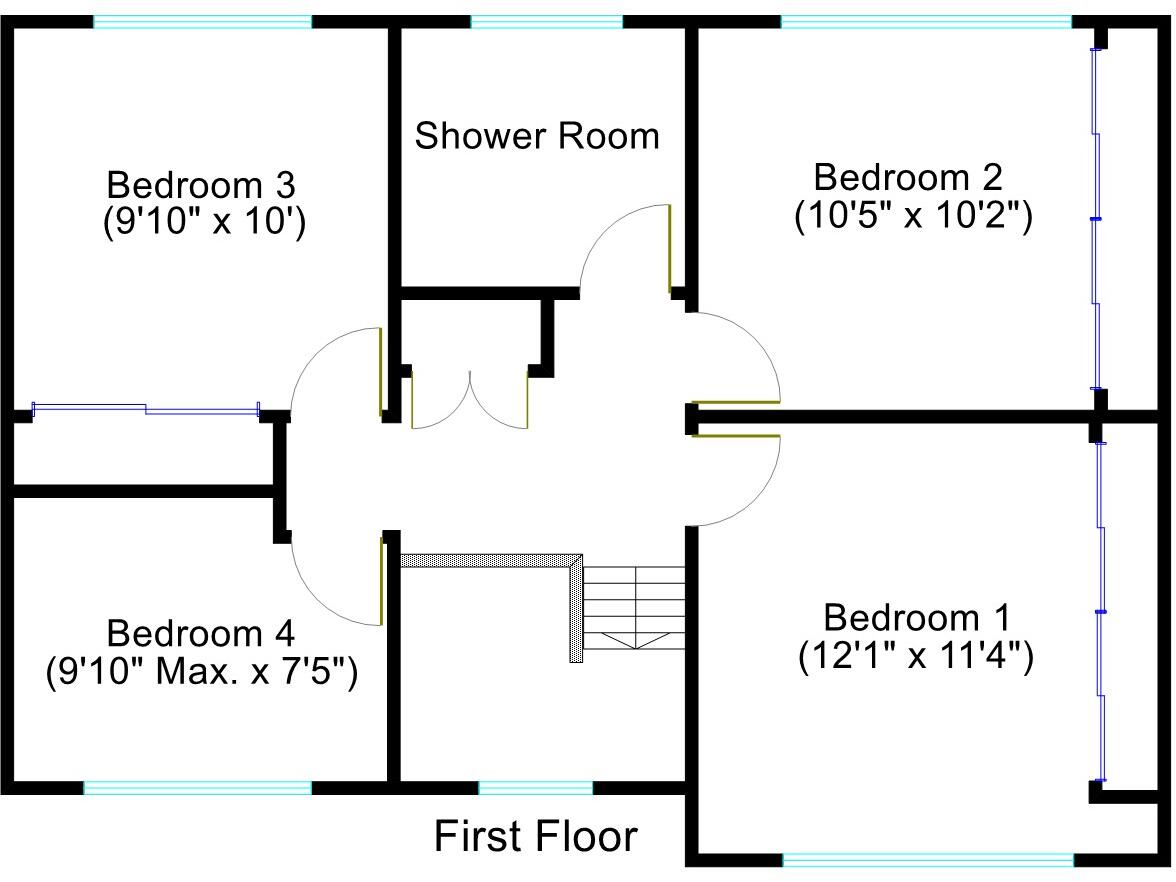Summary - 29, ORCHARDLEA, SOUTHAMPTON, SWANMORE SO32 2QZ
4 bed 1 bath Detached
Spacious family living close to village schools and amenities.
- Four bedrooms with traditional family layout
Set in the sought-after village of Swanmore, this four-bedroom detached house sits on a decent plot with a double garage and driveway. The property offers generous living space including a separate dining room, living room with bay window, and a conservatory that opens onto a private rear garden — practical spaces for family life and entertaining. The location is a major draw: within short walking distance of the village primary school and Swanmore College, in a quiet, affluent small-town setting with low crime and good mobile signal.
The house is freehold and offered with no ongoing chain, allowing for a quicker move. Accommodation is traditional in layout with a fitted kitchen, ground-floor cloakroom, and a first-floor shower room serving four bedrooms. The home benefits from double glazing, a gas boiler with radiators, and an existing stair lift to the first floor, useful for anyone with limited mobility.
Buyers should note the property dates from the late 1960s/early 1970s and will suit those prepared to update cosmetic elements; some areas show mid-20th-century styling and may benefit from modernisation. Broadband speeds in the area are slow and there is a medium flood risk to be considered; purchasers should check service installations and local flood maps. Council tax sits in Band E (above average), and there is only a single bathroom for four bedrooms, which may influence families' plans.
Overall this is a practical family home in a popular village location with good schooling nearby, parking and garage space, and clear potential to modernise and add value. Early viewing is recommended to appreciate the plot, layout and proximity to local amenities.
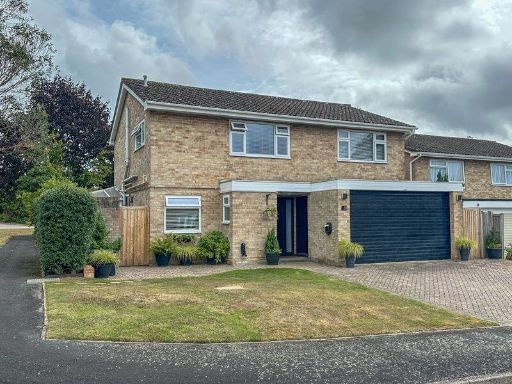 4 bedroom detached house for sale in Swanmore, SO32 — £650,000 • 4 bed • 2 bath • 1397 ft²
4 bedroom detached house for sale in Swanmore, SO32 — £650,000 • 4 bed • 2 bath • 1397 ft²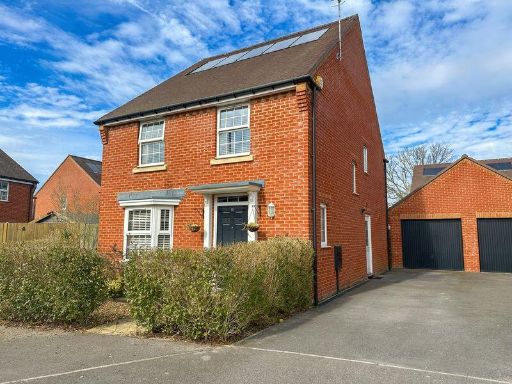 4 bedroom detached house for sale in Swanmore, SO32 — £500,000 • 4 bed • 2 bath • 804 ft²
4 bedroom detached house for sale in Swanmore, SO32 — £500,000 • 4 bed • 2 bath • 804 ft²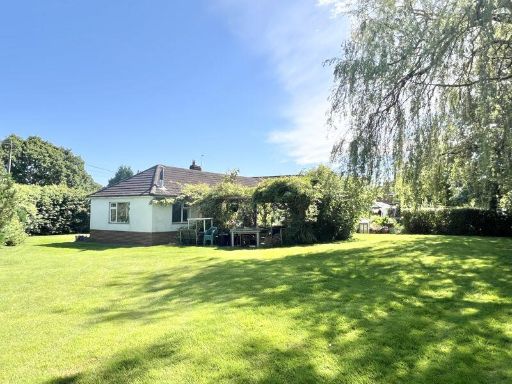 4 bedroom detached house for sale in Swanmore, SO32 — £725,000 • 4 bed • 2 bath • 1643 ft²
4 bedroom detached house for sale in Swanmore, SO32 — £725,000 • 4 bed • 2 bath • 1643 ft²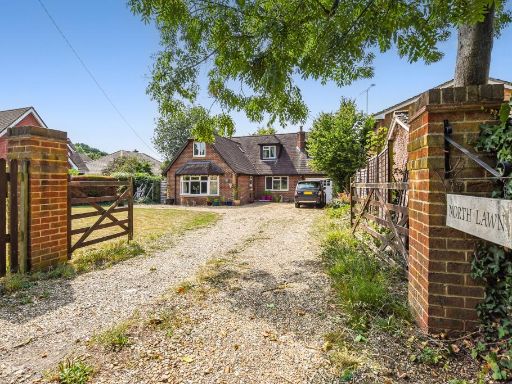 4 bedroom detached house for sale in Swanmore, SO32 — £875,000 • 4 bed • 3 bath • 2495 ft²
4 bedroom detached house for sale in Swanmore, SO32 — £875,000 • 4 bed • 3 bath • 2495 ft²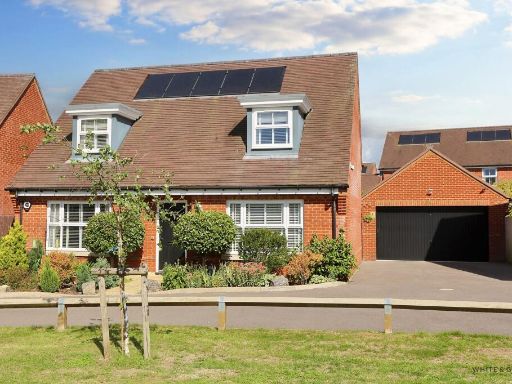 4 bedroom house for sale in Horders View, Swanmore, SO32 — £725,000 • 4 bed • 2 bath • 1700 ft²
4 bedroom house for sale in Horders View, Swanmore, SO32 — £725,000 • 4 bed • 2 bath • 1700 ft²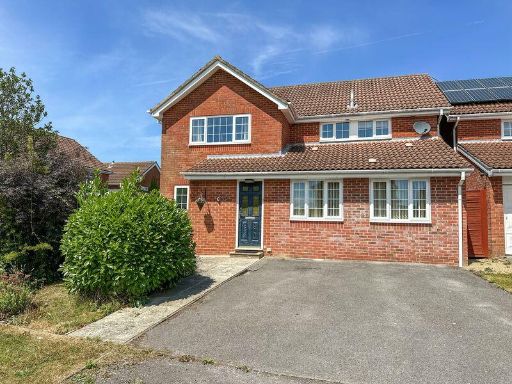 4 bedroom detached house for sale in Swanmore, SO32 — £625,000 • 4 bed • 2 bath • 1192 ft²
4 bedroom detached house for sale in Swanmore, SO32 — £625,000 • 4 bed • 2 bath • 1192 ft²