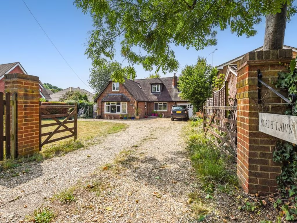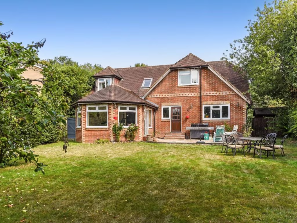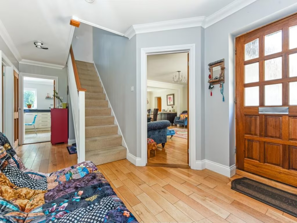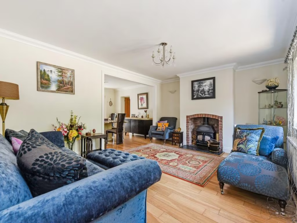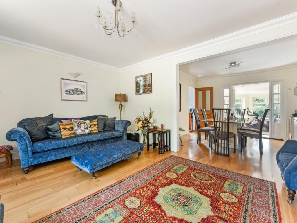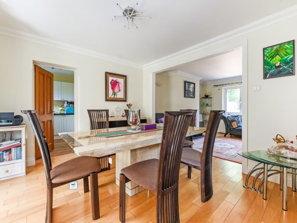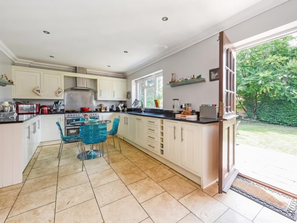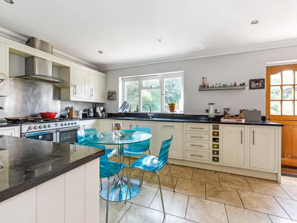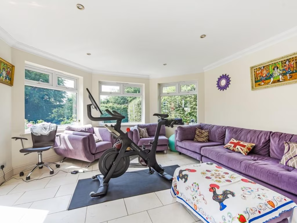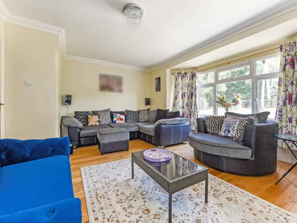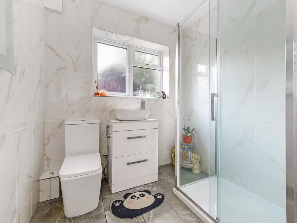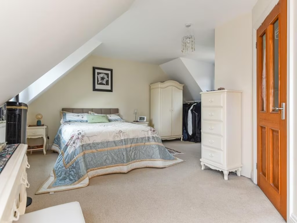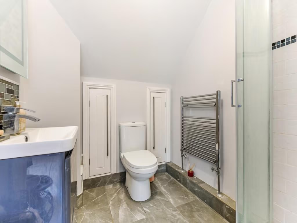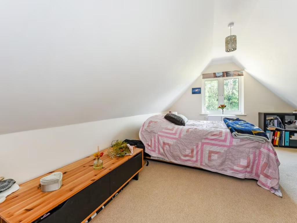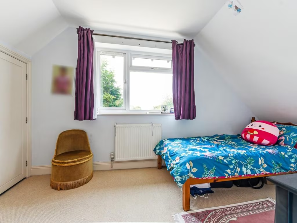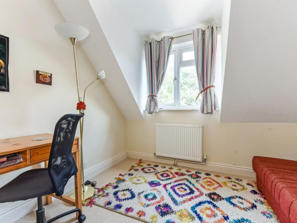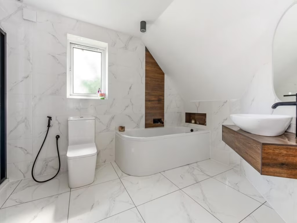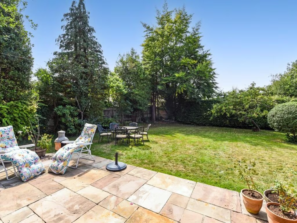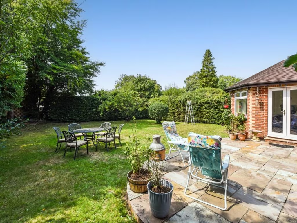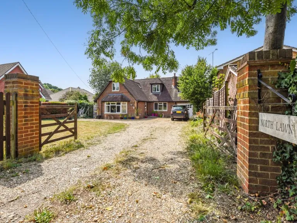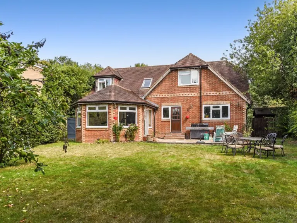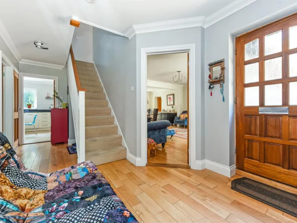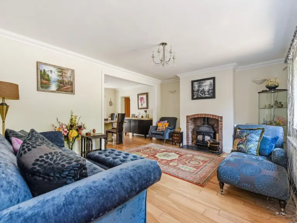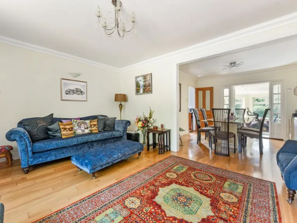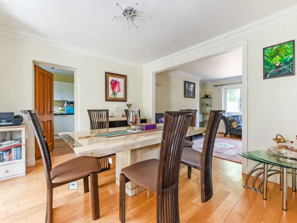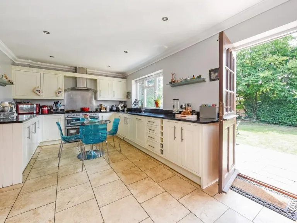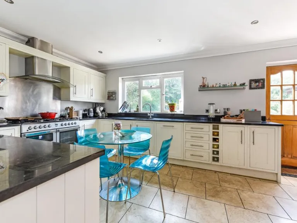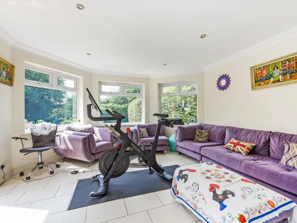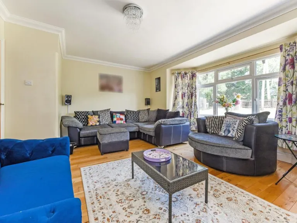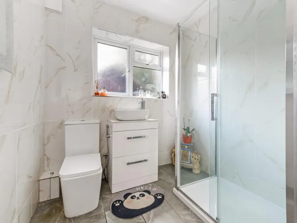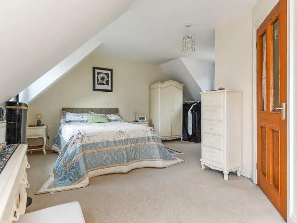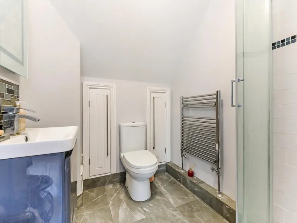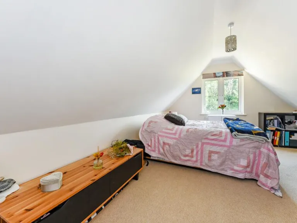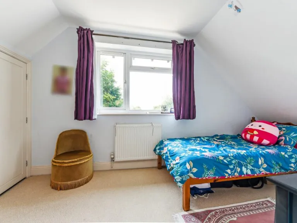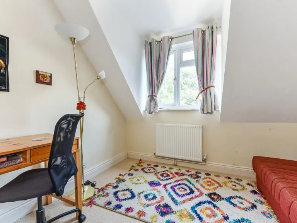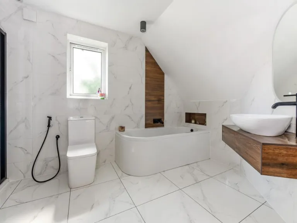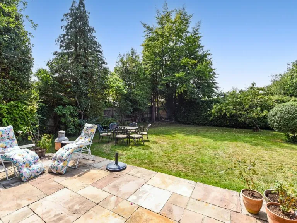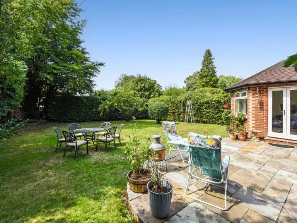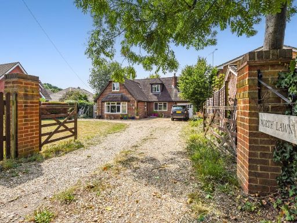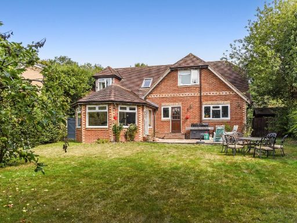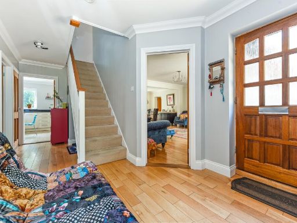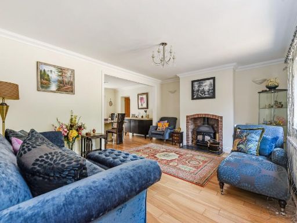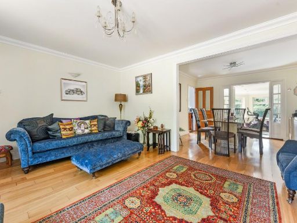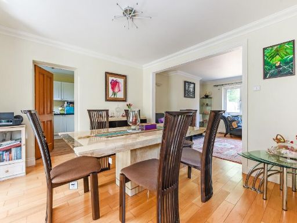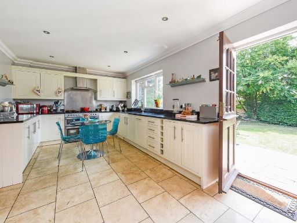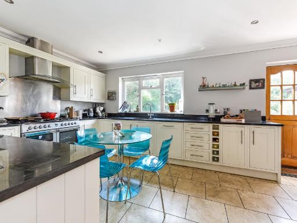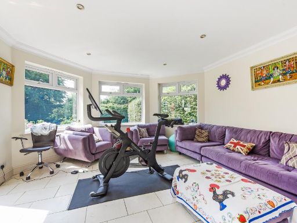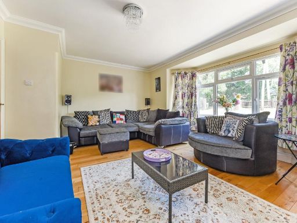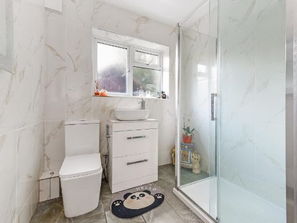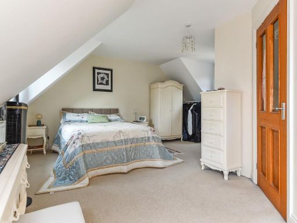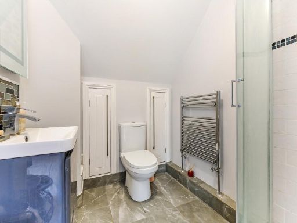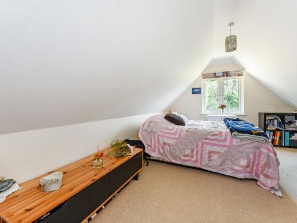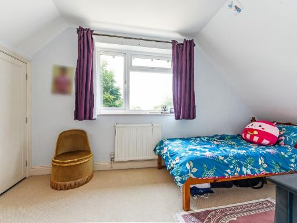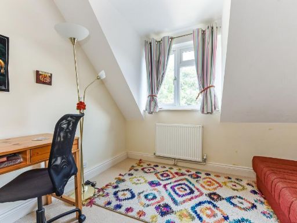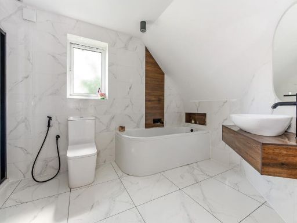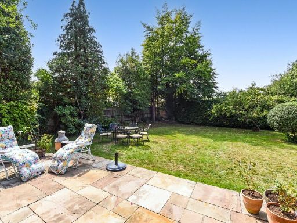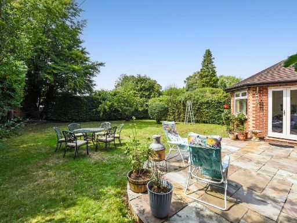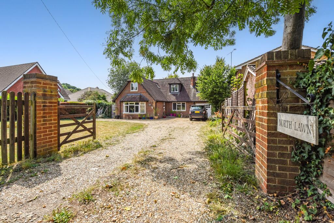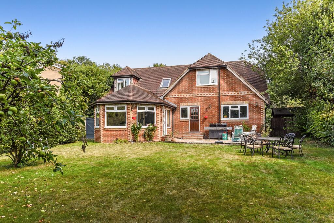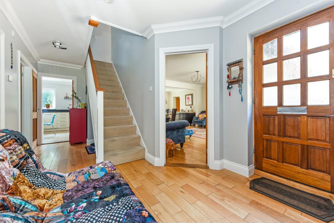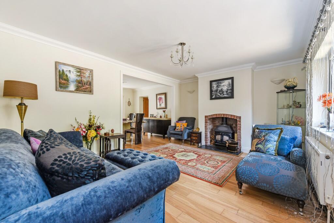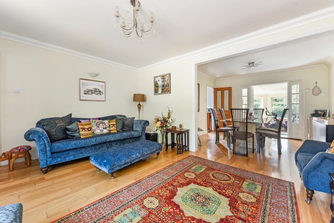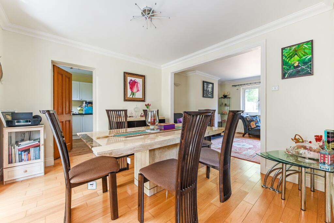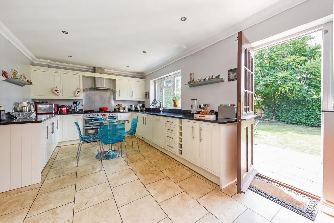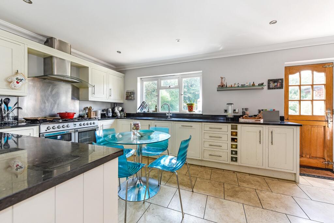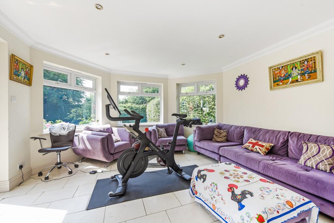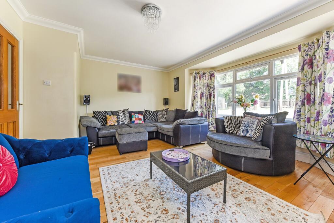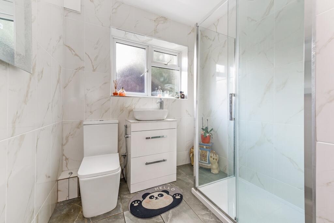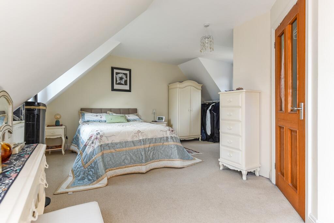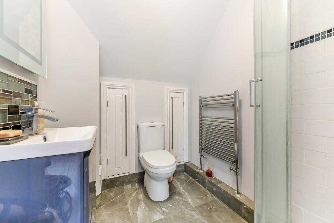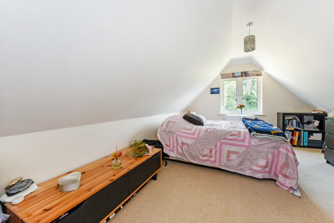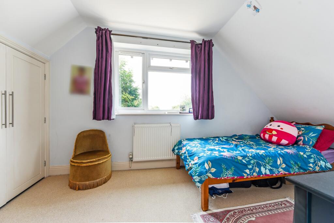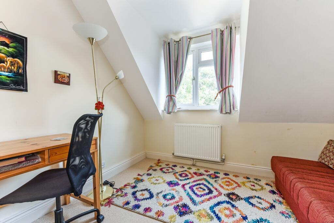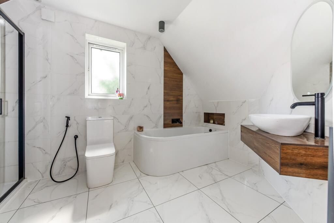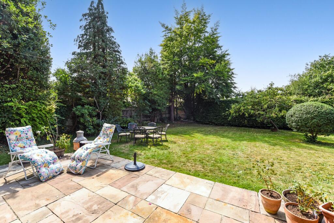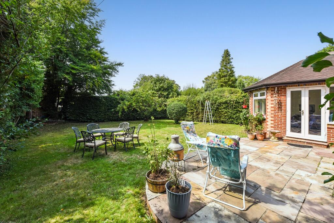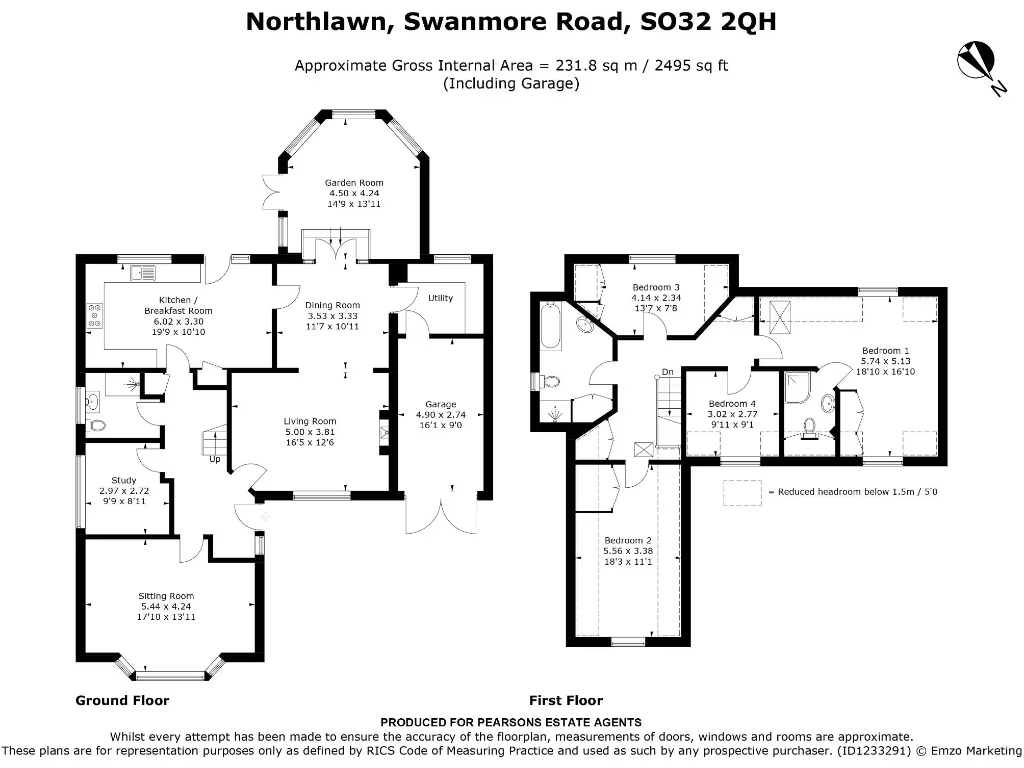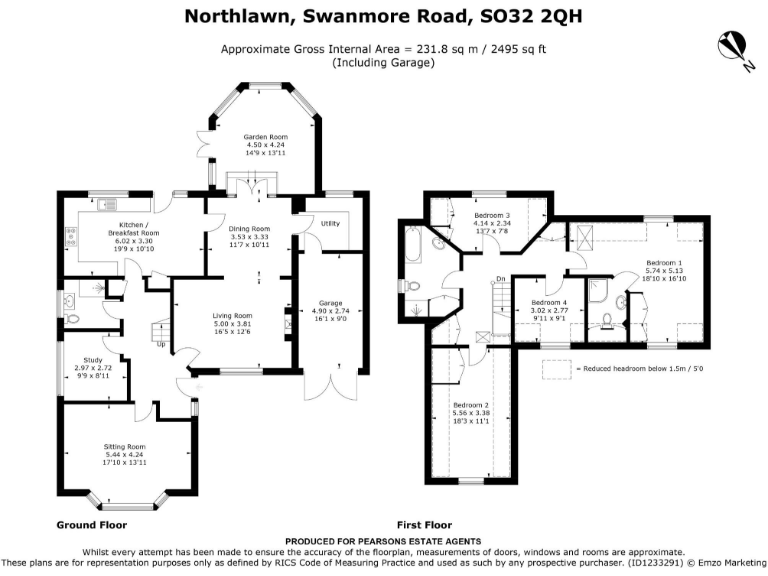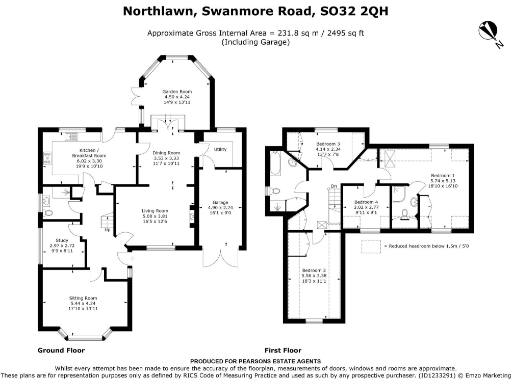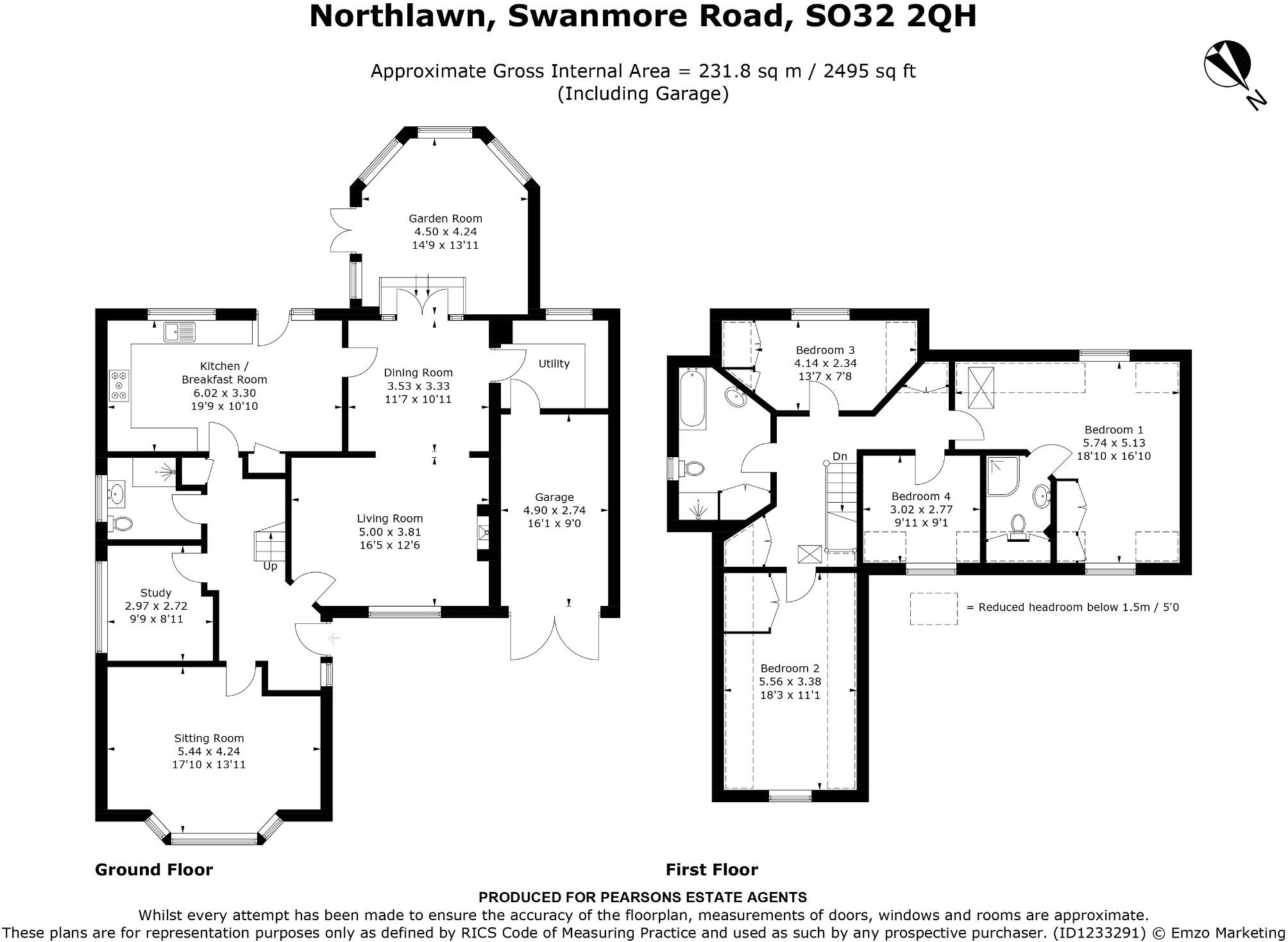Summary - NORTH LAWN SWANMORE ROAD SWANMORE SOUTHAMPTON SO32 2QH
4 bed 3 bath Detached
Large, versatile four-bed detached home with generous garden in sought-after Swanmore..
4 bedrooms with en-suite to the main bedroom
Spacious reception layout including garden room and wood burner
Generous, enclosed rear garden and paved patio
Driveway parking and integral garage with internal access
Approx. 2,495 sq ft including garage; large plot (~0.2 acre)
EPC rating D — energy improvements may be beneficial
Council Tax Band G — relatively high annual charges
Built in 1980s; double glazing fitted prior to 2002
Set within approximately 0.2 acres in the sought-after village of Swanmore, this attractive four-bedroom detached house offers generous, versatile family accommodation across about 2,495 sq ft (including garage). The layout delivers distinct reception rooms, a garden room that connects to the rear garden, and a sizeable kitchen/breakfast area with an adjoining utility. A wood-burning stove and multiple built-in cupboards add practical character and storage.
The first floor hosts four bedrooms, including a main bedroom with en-suite, plus a family bathroom and additional built-in storage. Practical features include gas central heating, double glazing and direct internal access to the garage. The wide driveway provides plentiful parking while the mature, enclosed rear garden and paved patio suit family outdoor life and entertaining.
Important considerations: the EPC rating is D and council tax is Band G, reflecting running costs to factor into ownership. The house was built in the 1980s and has double glazing installed before 2002; buyers seeking maximum energy efficiency or modernisation may wish to review opportunities for improvement. Overall this freehold property suits buyers wanting generous space in a quiet, prosperous village with good schools and easy access to Winchester, Southampton and surrounding countryside.
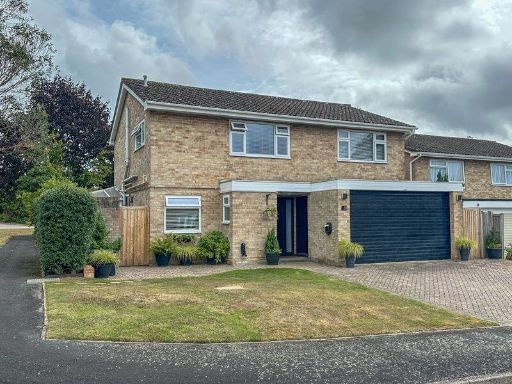 4 bedroom detached house for sale in Swanmore, SO32 — £650,000 • 4 bed • 2 bath • 1397 ft²
4 bedroom detached house for sale in Swanmore, SO32 — £650,000 • 4 bed • 2 bath • 1397 ft²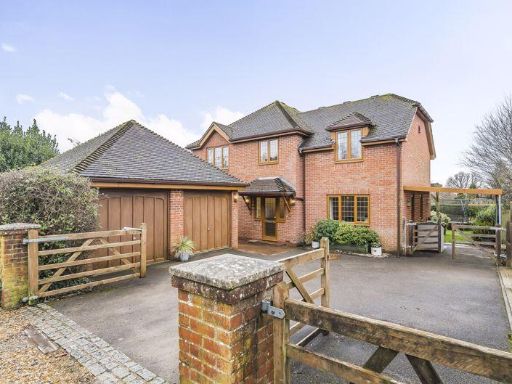 4 bedroom detached house for sale in Swanmore, SO32 — £795,000 • 4 bed • 2 bath • 1383 ft²
4 bedroom detached house for sale in Swanmore, SO32 — £795,000 • 4 bed • 2 bath • 1383 ft²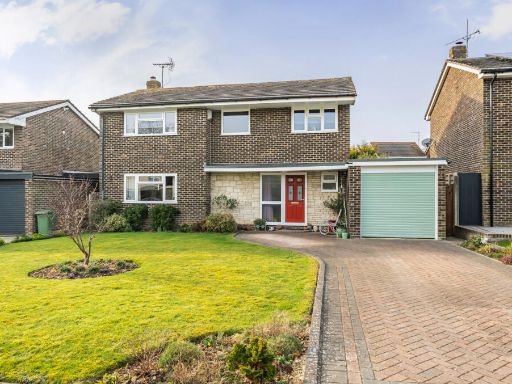 4 bedroom detached house for sale in Glendale, Swanmore, Southampton, Hampshire, SO32 — £645,000 • 4 bed • 2 bath • 1446 ft²
4 bedroom detached house for sale in Glendale, Swanmore, Southampton, Hampshire, SO32 — £645,000 • 4 bed • 2 bath • 1446 ft²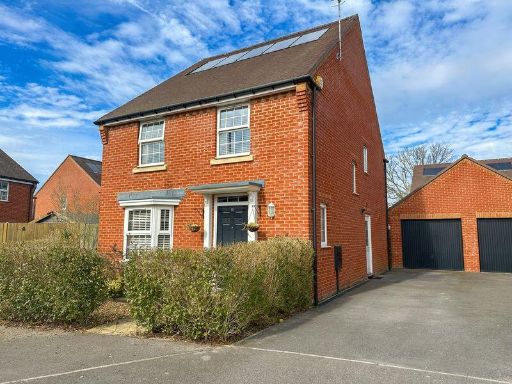 4 bedroom detached house for sale in Swanmore, SO32 — £500,000 • 4 bed • 2 bath • 804 ft²
4 bedroom detached house for sale in Swanmore, SO32 — £500,000 • 4 bed • 2 bath • 804 ft²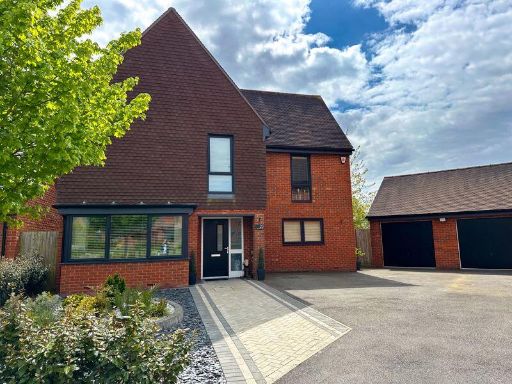 5 bedroom detached house for sale in Swanmore, SO32 — £700,000 • 5 bed • 3 bath • 1194 ft²
5 bedroom detached house for sale in Swanmore, SO32 — £700,000 • 5 bed • 3 bath • 1194 ft²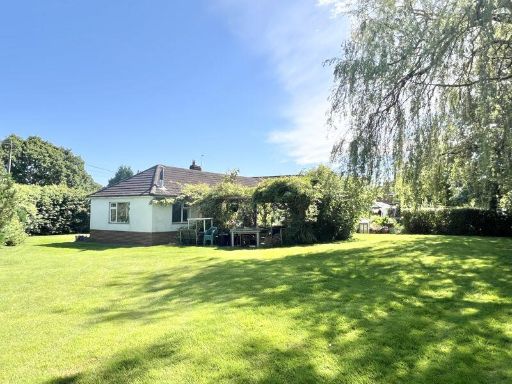 4 bedroom detached house for sale in Swanmore, SO32 — £725,000 • 4 bed • 2 bath • 1643 ft²
4 bedroom detached house for sale in Swanmore, SO32 — £725,000 • 4 bed • 2 bath • 1643 ft²