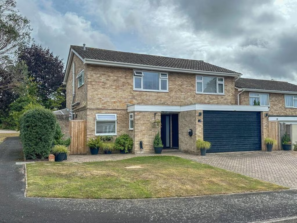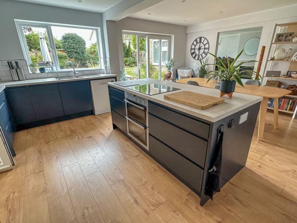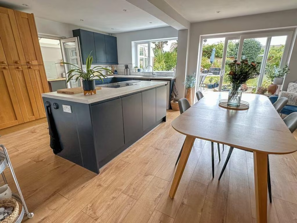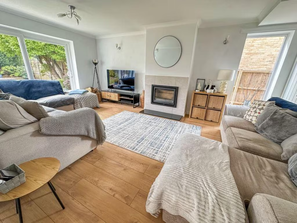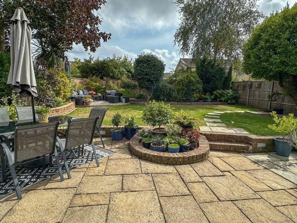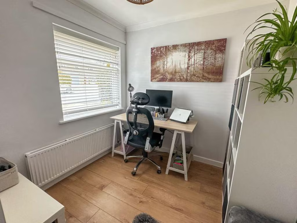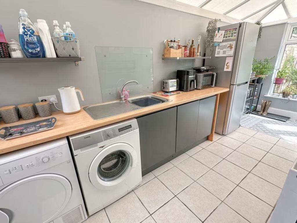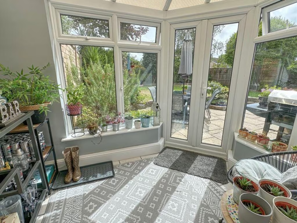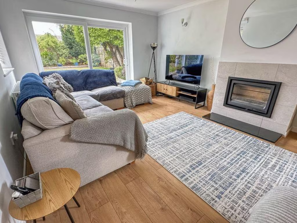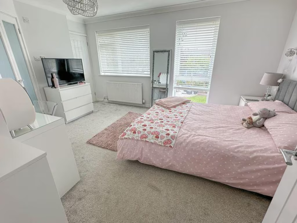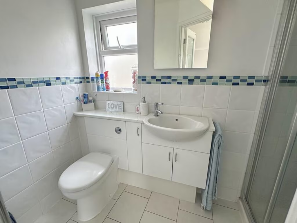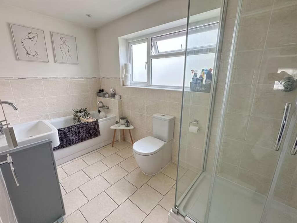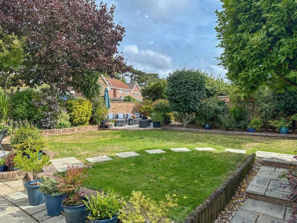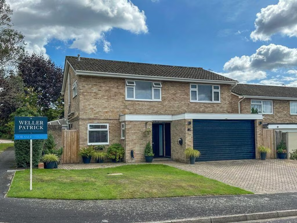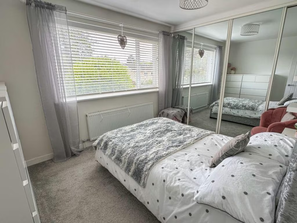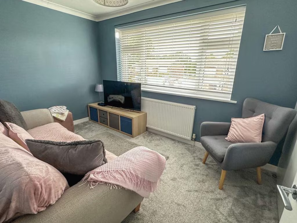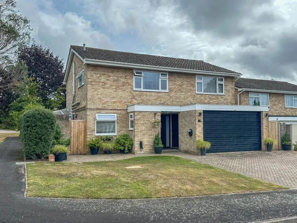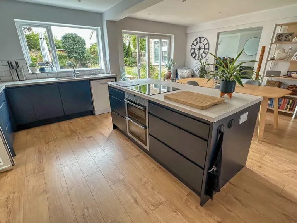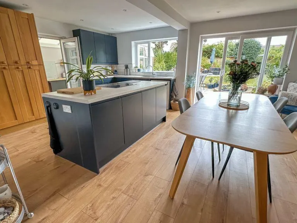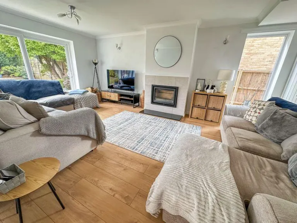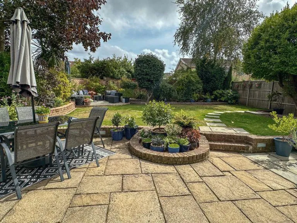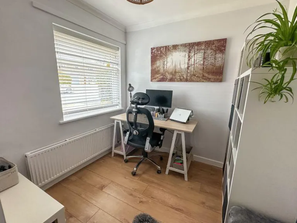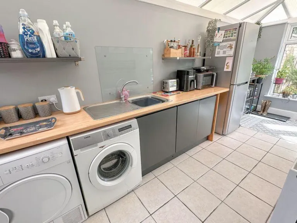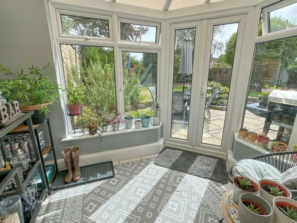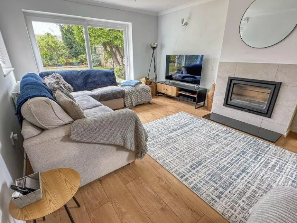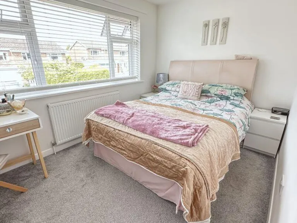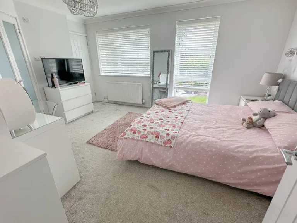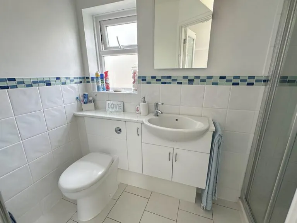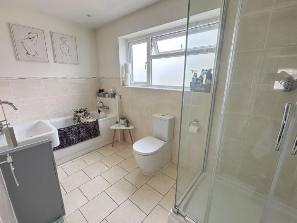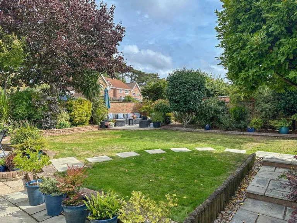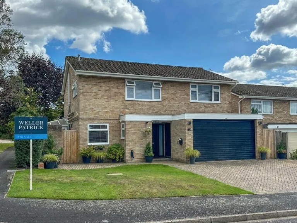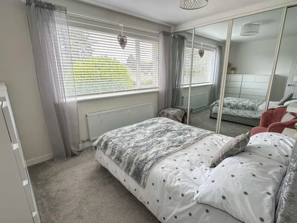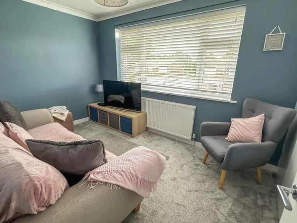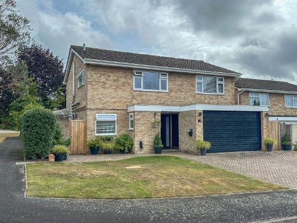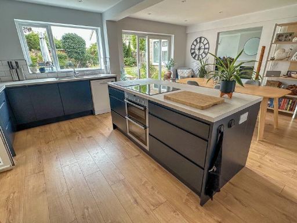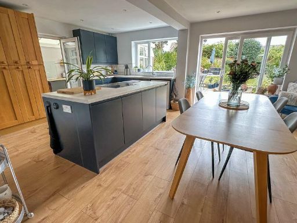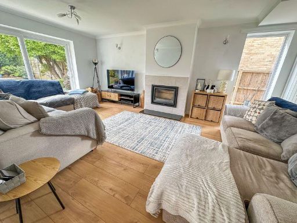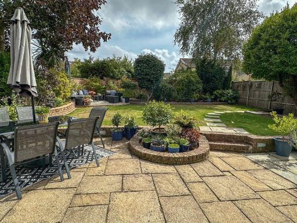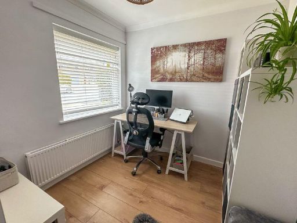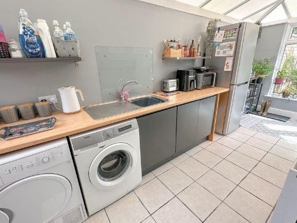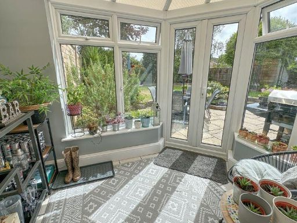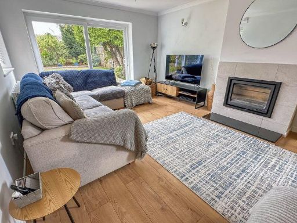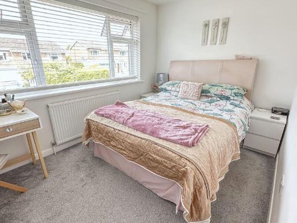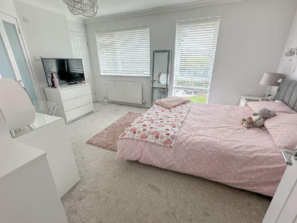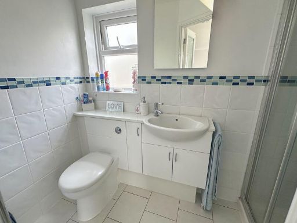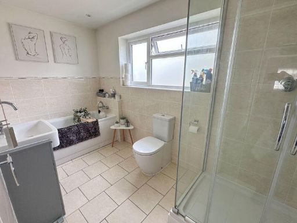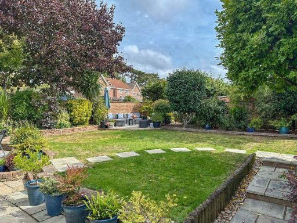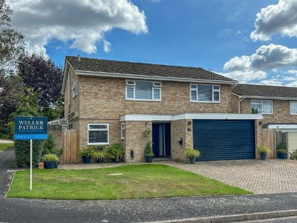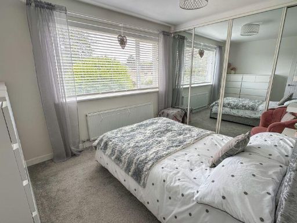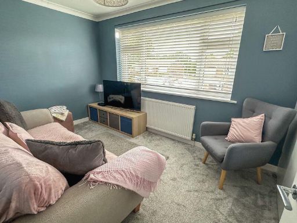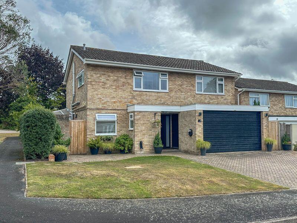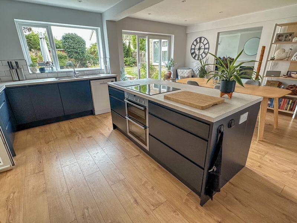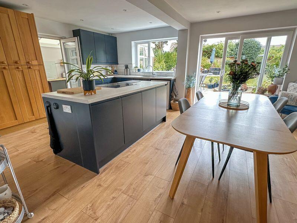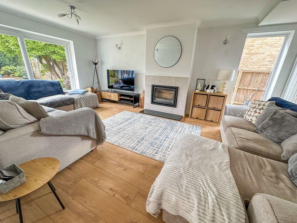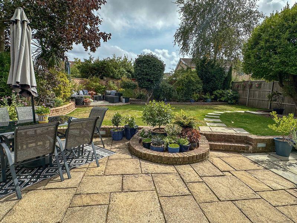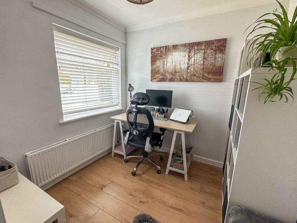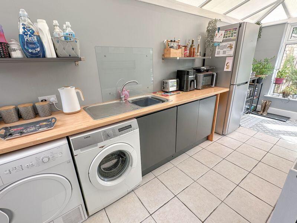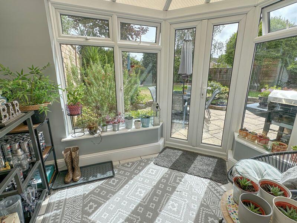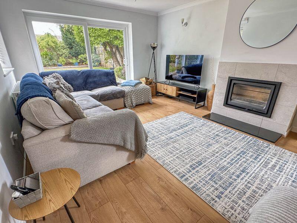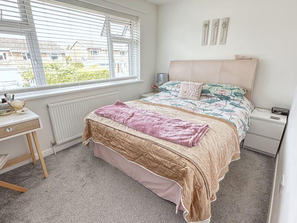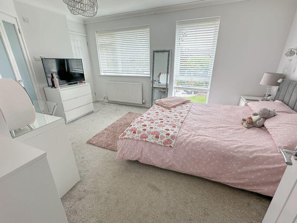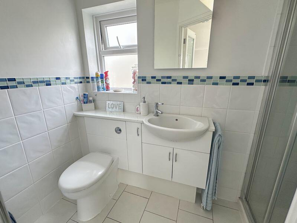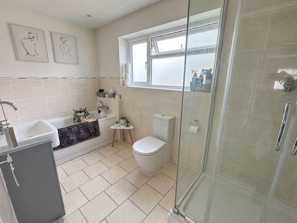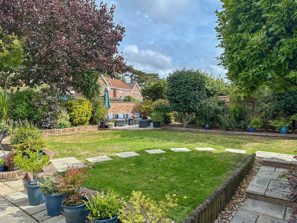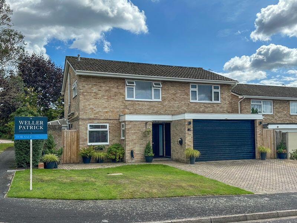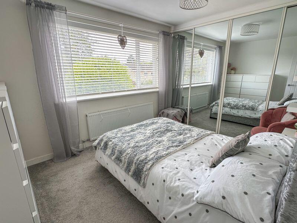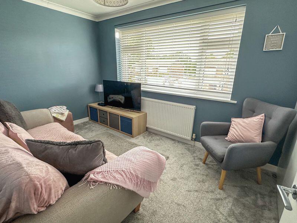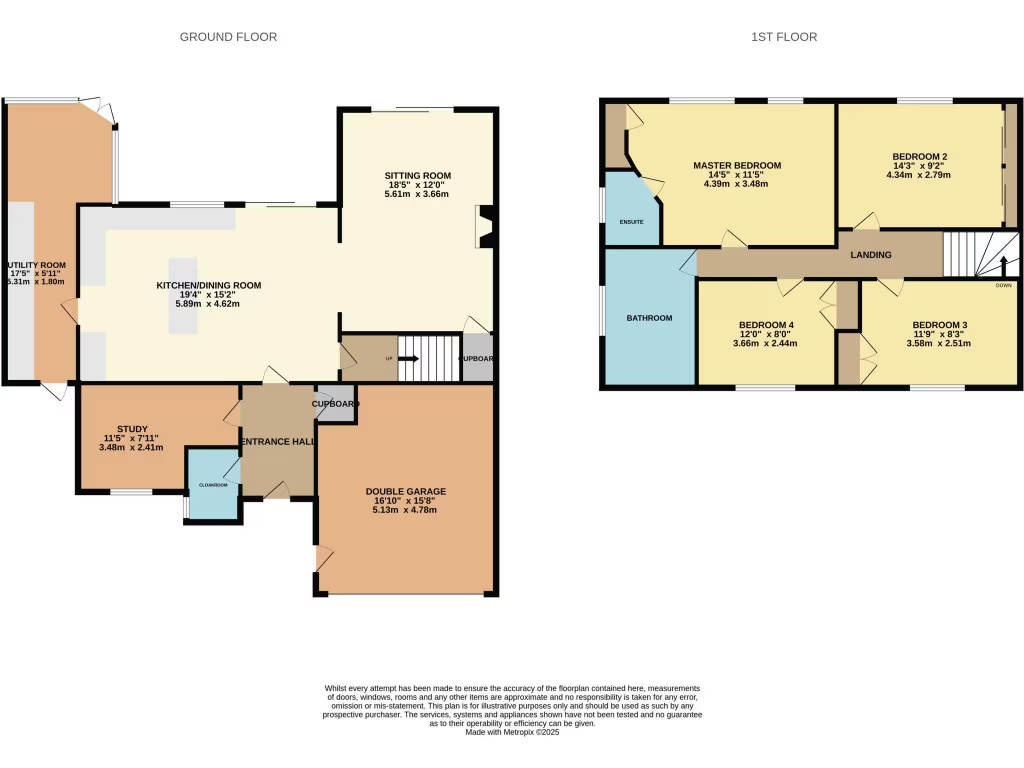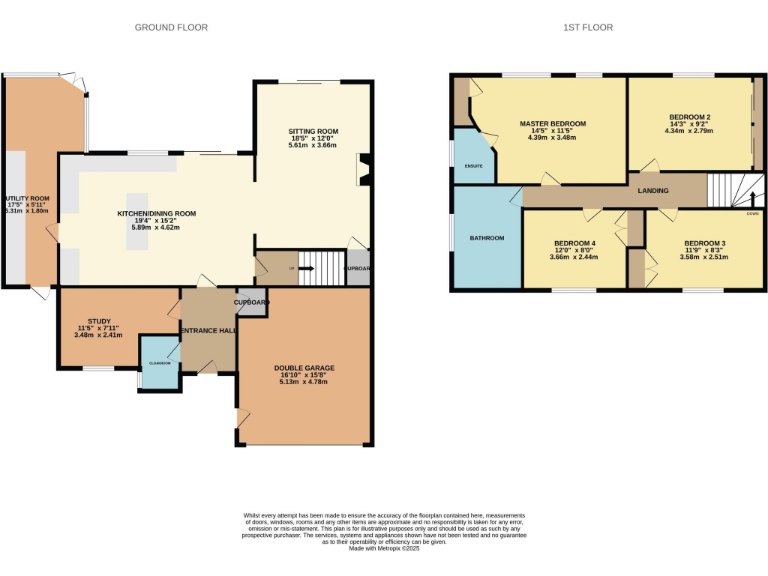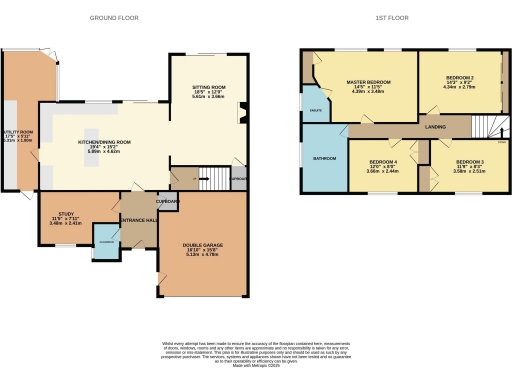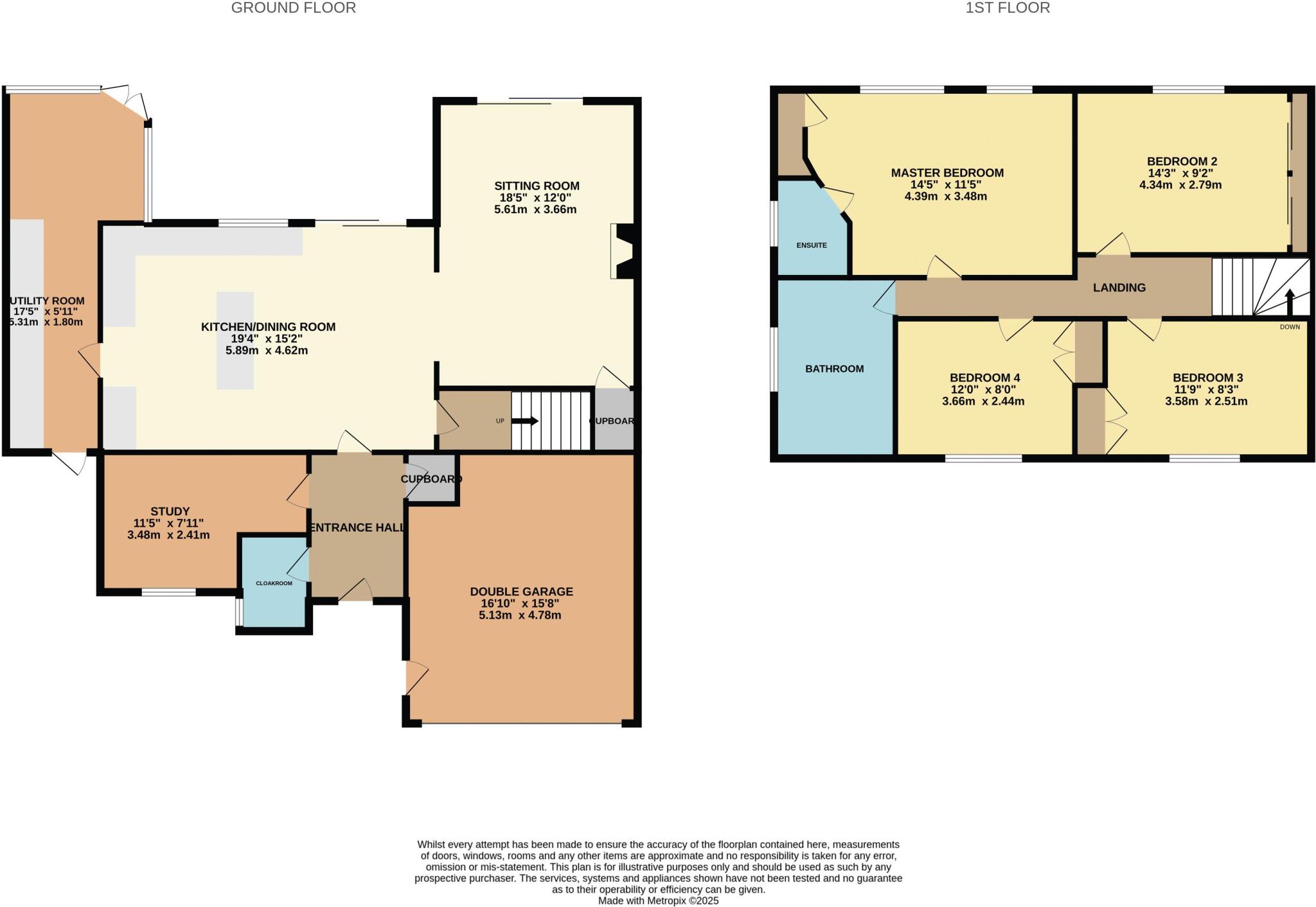Summary - 18 CROFTON WAY SWANMORE SOUTHAMPTON SO32 2RF
4 bed 2 bath Detached
Spacious family house with superb kitchen, generous garden and garage potential..
Spacious kitchen/dining room with garden access and integrated appliances
Principal bedroom with ensuite shower room
Lounge with wood-burning stove and separate study
Large double garage (20 x 18 ft) with conversion potential
Generous rear garden with multiple entertaining areas
Partial cavity wall insulation; double glazing age unknown
Very slow broadband speeds in area
Council tax described as expensive
Set in a popular Swanmore cul-de-sac, this well-presented four-bedroom detached house suits a growing family seeking village life and countryside access. The ground floor centres on a spacious kitchen/dining room that opens to the rear garden, plus a separate utility and cloakroom for practical family living. A lounge with a wood-burning stove and a dedicated study add flexibility for evening relaxation and home working.
Upstairs are four good-sized bedrooms, with an ensuite to the principal bedroom and a family bathroom serving the remainder. The large double garage (20 ft x 18 ft) and generous plot provide scope for extension or conversion to create additional living space, subject to planning and building regulations. The rear garden is arranged with multiple entertaining areas and a log store, making it well suited to summer family use.
Practical points to note: the property dates from the late 1970s/early 1980s and has partial cavity wall insulation and double glazing of unknown age, so some modernisation or insulation improvements may be beneficial. Broadband speeds in the area are very slow, and council tax is described as expensive — factors to consider for those who work from home or on a tighter budget.
Local amenities are strong for family buyers: well-regarded primary and secondary schools, village facilities, and easy road links to the M3, A34 and M27. Overall this is a comfortable, flexible family home in a sought-after village location with clear potential to personalise and adapt over time.
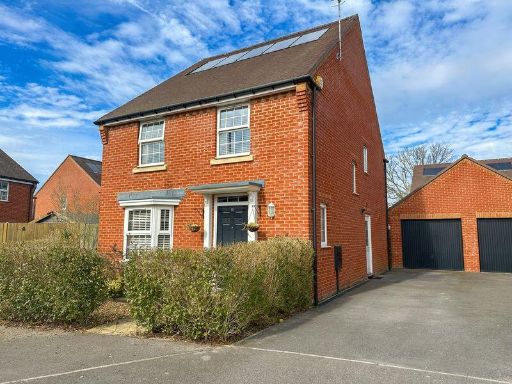 4 bedroom detached house for sale in Swanmore, SO32 — £500,000 • 4 bed • 2 bath • 804 ft²
4 bedroom detached house for sale in Swanmore, SO32 — £500,000 • 4 bed • 2 bath • 804 ft²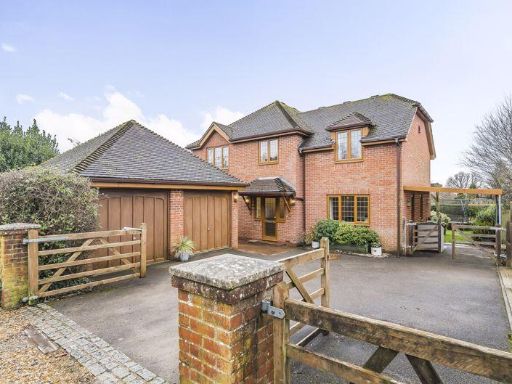 4 bedroom detached house for sale in Swanmore, SO32 — £795,000 • 4 bed • 2 bath • 1383 ft²
4 bedroom detached house for sale in Swanmore, SO32 — £795,000 • 4 bed • 2 bath • 1383 ft²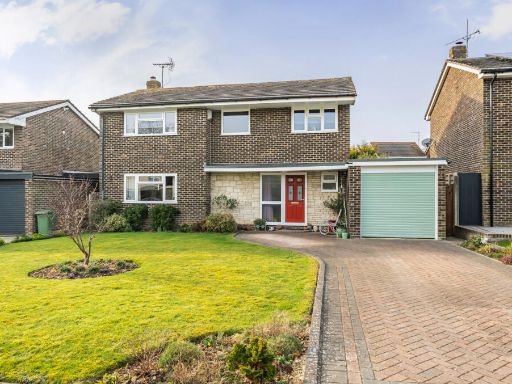 4 bedroom detached house for sale in Glendale, Swanmore, Southampton, Hampshire, SO32 — £645,000 • 4 bed • 2 bath • 1446 ft²
4 bedroom detached house for sale in Glendale, Swanmore, Southampton, Hampshire, SO32 — £645,000 • 4 bed • 2 bath • 1446 ft²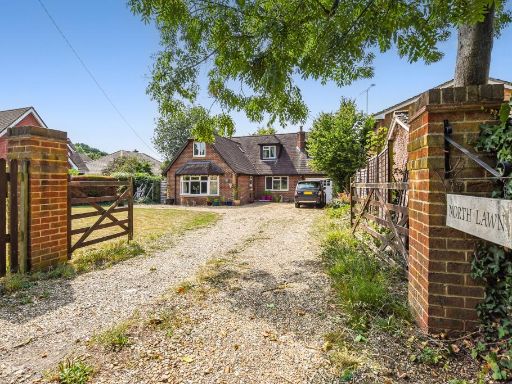 4 bedroom detached house for sale in Swanmore, SO32 — £875,000 • 4 bed • 3 bath • 2495 ft²
4 bedroom detached house for sale in Swanmore, SO32 — £875,000 • 4 bed • 3 bath • 2495 ft²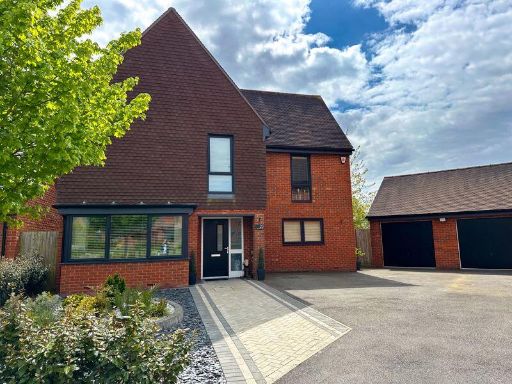 5 bedroom detached house for sale in Swanmore, SO32 — £700,000 • 5 bed • 3 bath • 1194 ft²
5 bedroom detached house for sale in Swanmore, SO32 — £700,000 • 5 bed • 3 bath • 1194 ft²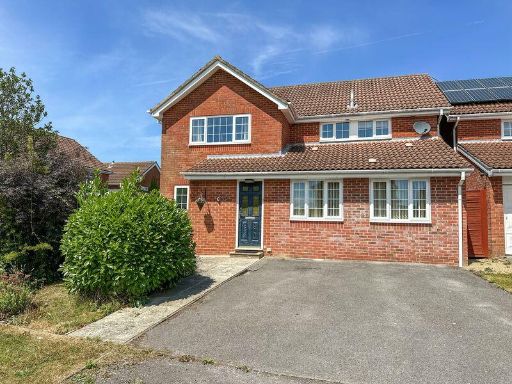 4 bedroom detached house for sale in Swanmore, SO32 — £625,000 • 4 bed • 2 bath • 1192 ft²
4 bedroom detached house for sale in Swanmore, SO32 — £625,000 • 4 bed • 2 bath • 1192 ft²