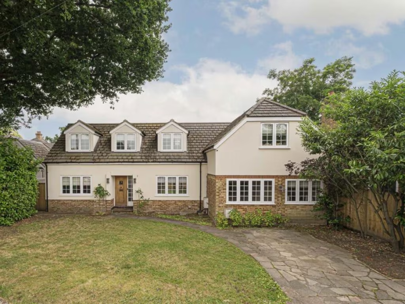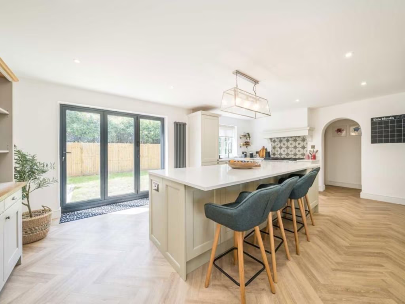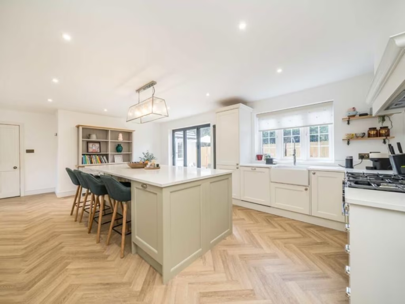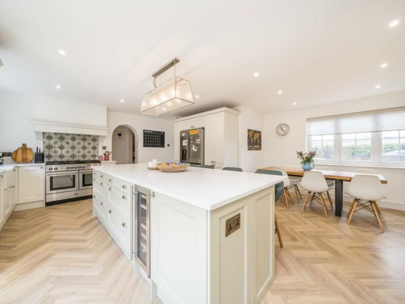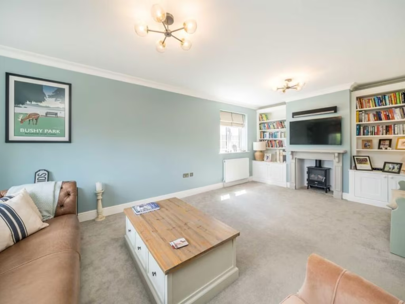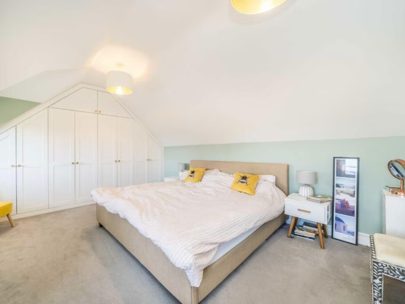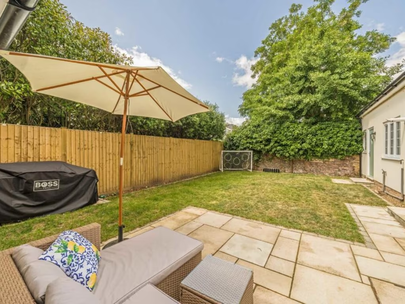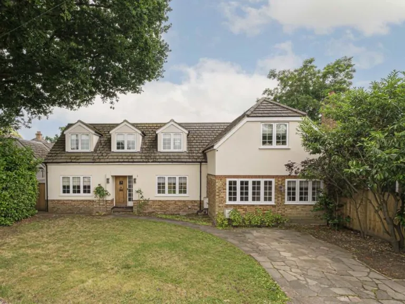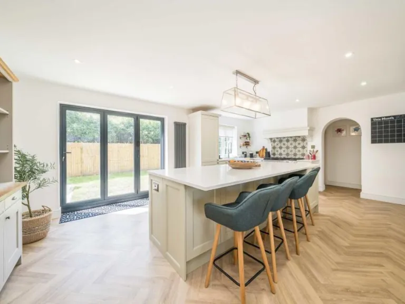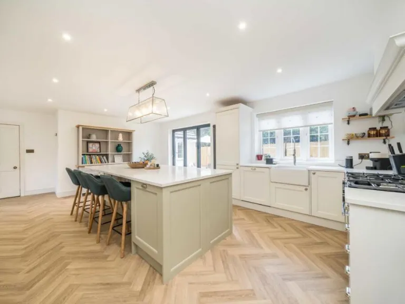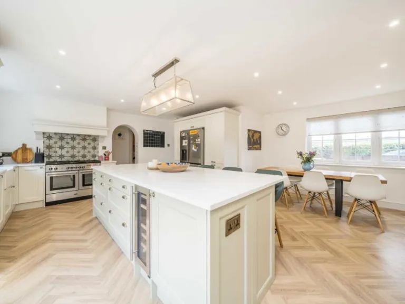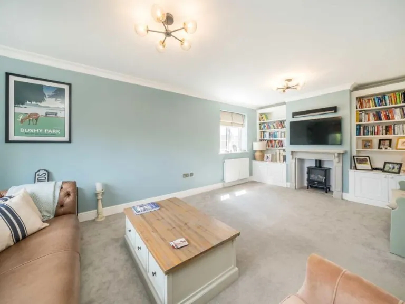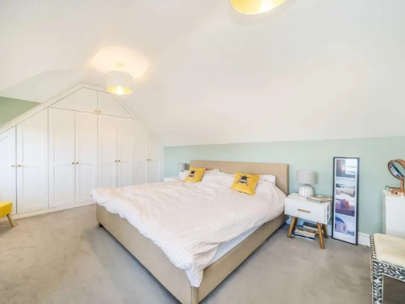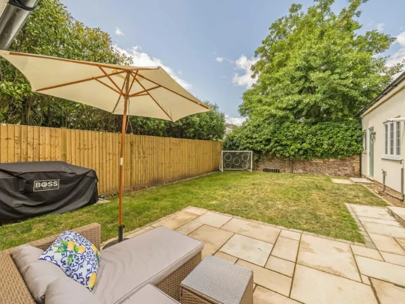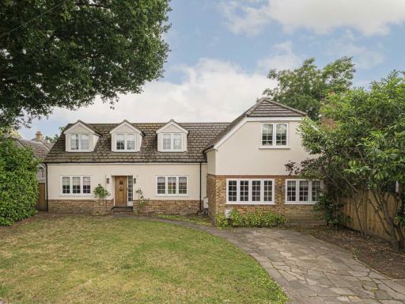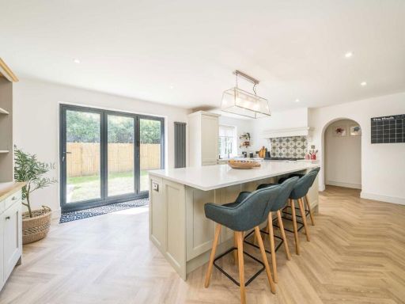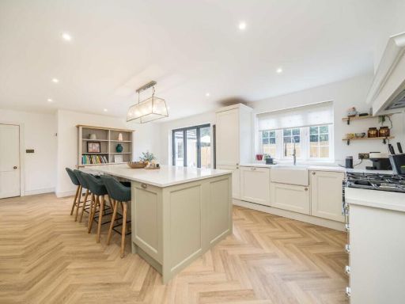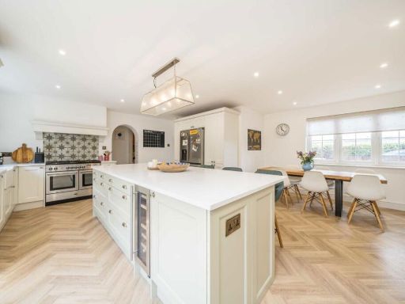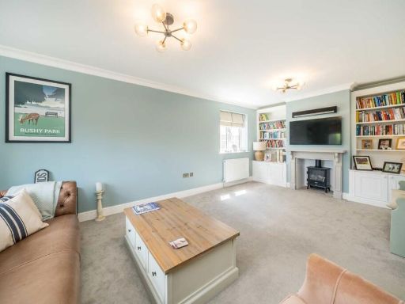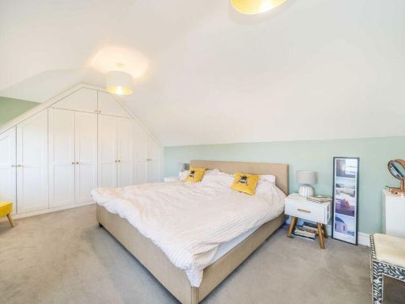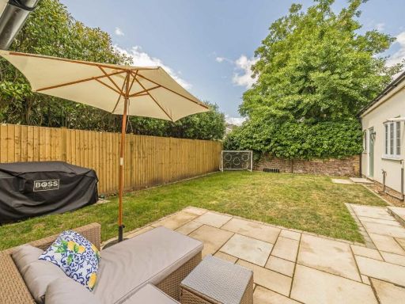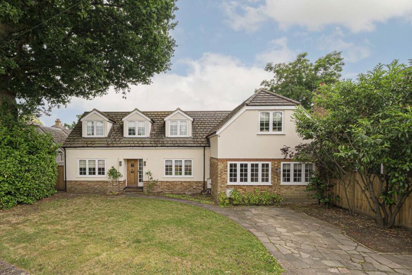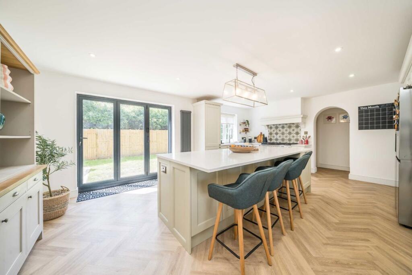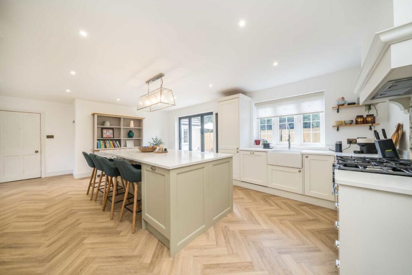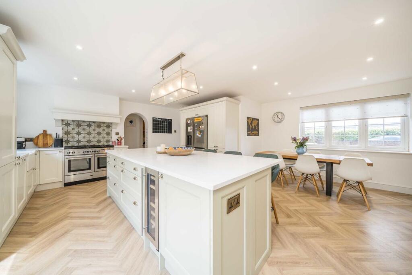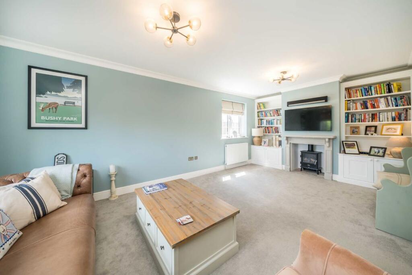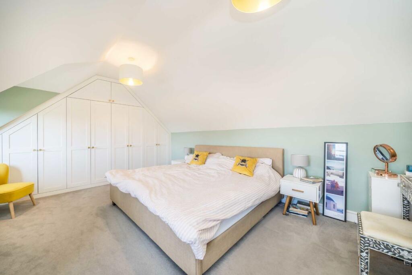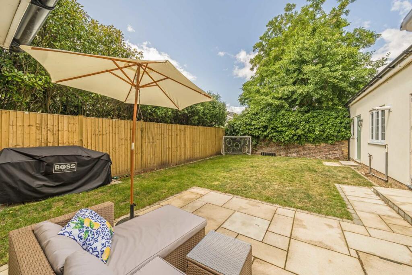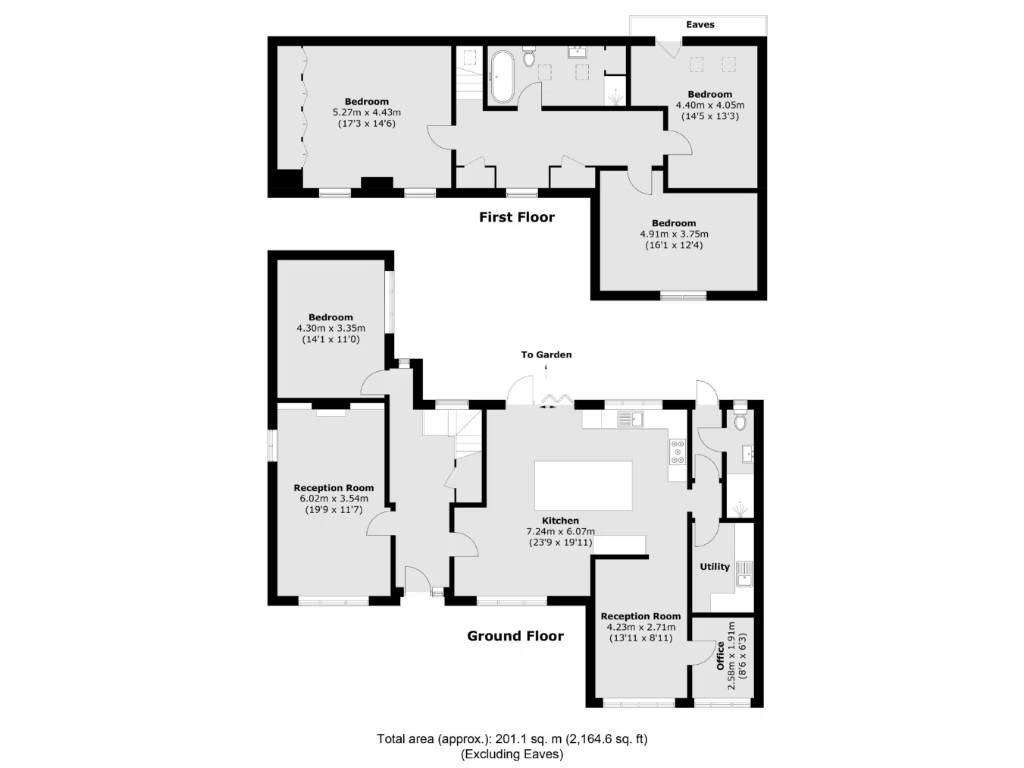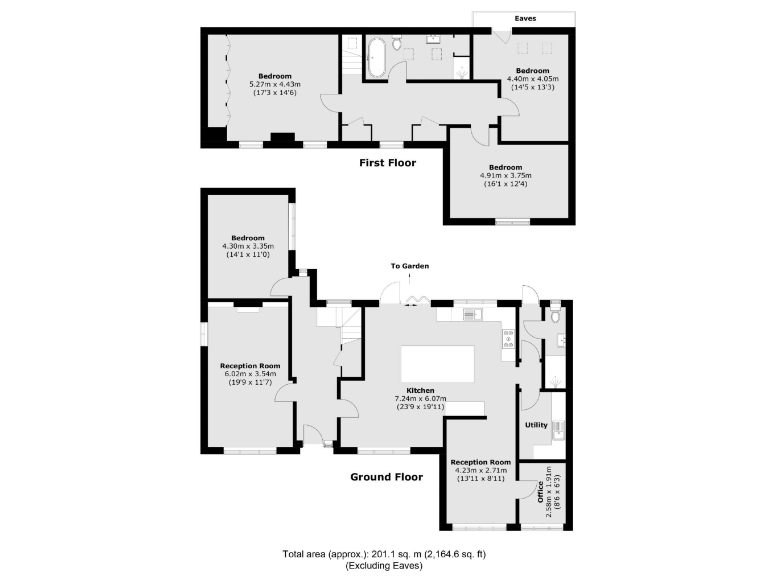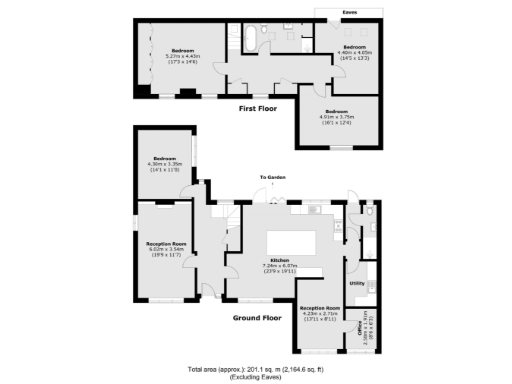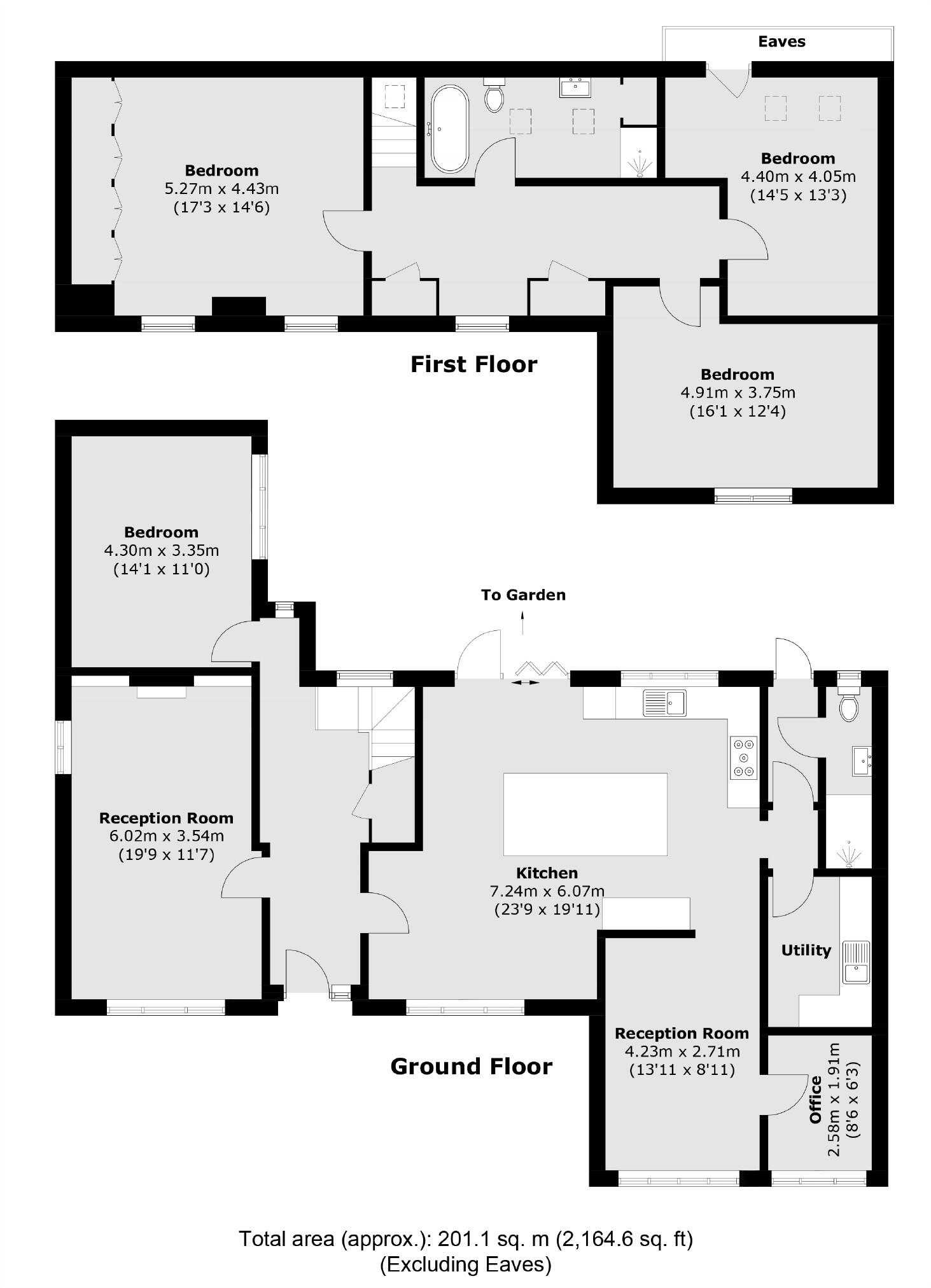Summary - 61 HANWORTH ROAD HAMPTON TW12 3EA
4 bed 2 bath Detached
Large four-bedroom detached home with open-plan kitchen and off-street parking, close to top schools.
Four double bedrooms and two bathrooms across large floor area
This substantial four-bedroom detached house on Hanworth Road offers generous, flexible living across approximately 2,164 sq ft. The large open-plan kitchen with central island and patio doors forms a bright family hub, complemented by multiple reception rooms, utility/office space and off-street parking for several cars. High ceilings, dormer windows and herringbone wood-effect floors add period character alongside modern fittings.
Set on a sizeable plot with a mature front lawn and paved driveway, the property sits in a very affluent, well-connected part of Hampton close to excellent state and independent schools, Bushy Park, Hampton station and local amenities. The layout and room sizes suit families who need space to entertain and for home-working, with clear potential for extension subject to planning.
Buyers should note some practical considerations: the house dates from the 1930s–1940s and has solid brick walls with no assumed cavity insulation, which may affect running costs and could require insulation upgrades. Council Tax is band F and therefore expensive. The rear garden is modest in proportion to the house footprint despite the generous front plot.
Overall this is an unusually spacious, well-presented family home in a sought-after Hampton location. It will particularly appeal to families seeking generous reception space, good local schools and strong transport links, and to those prepared to consider energy-efficiency improvements or a sympathetic extension to add value.
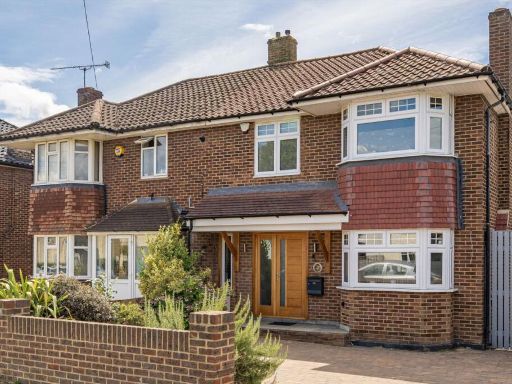 4 bedroom semi-detached house for sale in Hanworth Road, Hampton, TW12 — £1,050,000 • 4 bed • 2 bath • 1497 ft²
4 bedroom semi-detached house for sale in Hanworth Road, Hampton, TW12 — £1,050,000 • 4 bed • 2 bath • 1497 ft²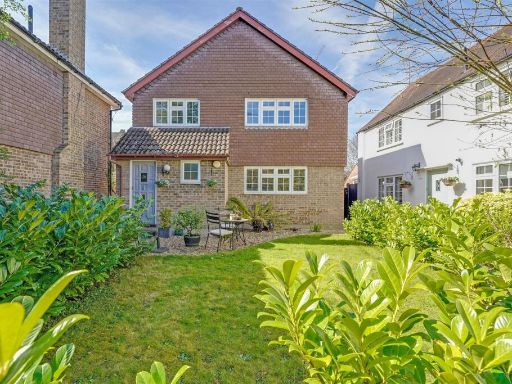 4 bedroom detached house for sale in Old Farm Road, Hampton, TW12 — £1,100,000 • 4 bed • 1 bath • 1342 ft²
4 bedroom detached house for sale in Old Farm Road, Hampton, TW12 — £1,100,000 • 4 bed • 1 bath • 1342 ft²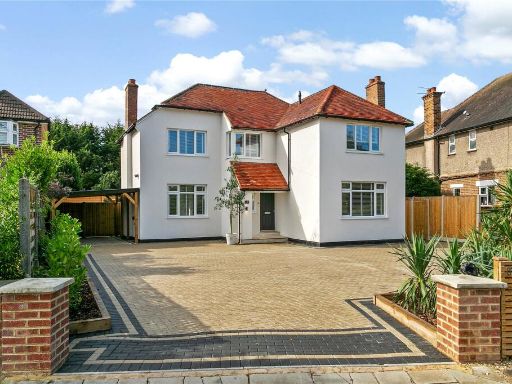 4 bedroom detached house for sale in Hanworth Road, Hampton, TW12 — £1,600,000 • 4 bed • 2 bath • 1658 ft²
4 bedroom detached house for sale in Hanworth Road, Hampton, TW12 — £1,600,000 • 4 bed • 2 bath • 1658 ft²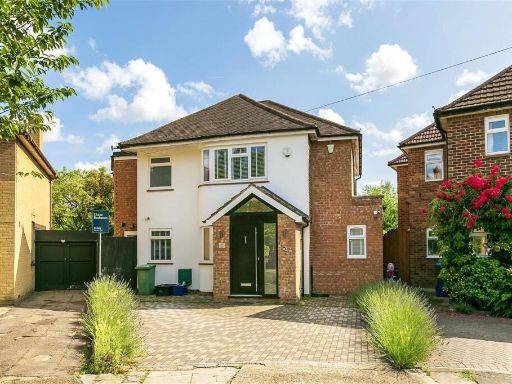 5 bedroom detached house for sale in Longford Close, Hampton Hill, TW12 — £1,100,000 • 5 bed • 4 bath • 2275 ft²
5 bedroom detached house for sale in Longford Close, Hampton Hill, TW12 — £1,100,000 • 5 bed • 4 bath • 2275 ft²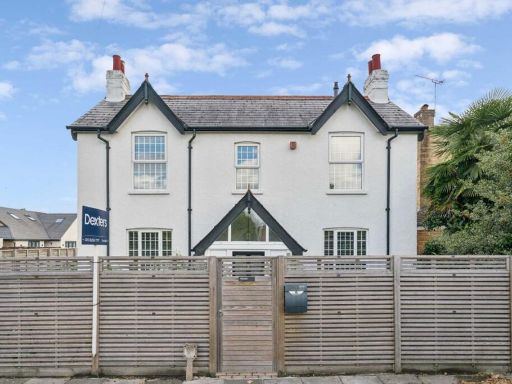 3 bedroom detached house for sale in Hanworth Road, Hampton, TW12 — £1,150,000 • 3 bed • 1 bath • 1102 ft²
3 bedroom detached house for sale in Hanworth Road, Hampton, TW12 — £1,150,000 • 3 bed • 1 bath • 1102 ft²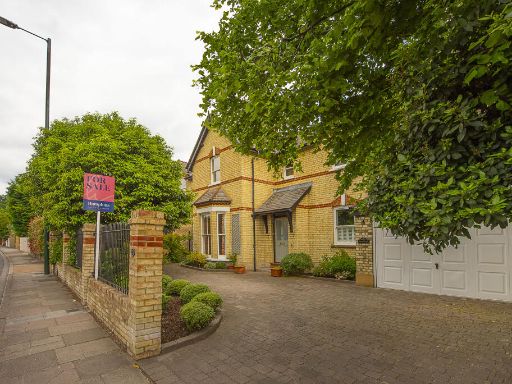 4 bedroom detached house for sale in Uxbridge Road, Hampton, TW12 — £1,295,000 • 4 bed • 2 bath • 2675 ft²
4 bedroom detached house for sale in Uxbridge Road, Hampton, TW12 — £1,295,000 • 4 bed • 2 bath • 2675 ft²