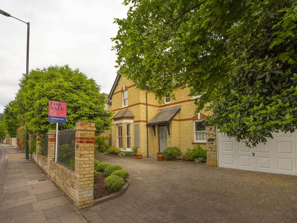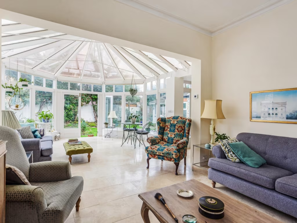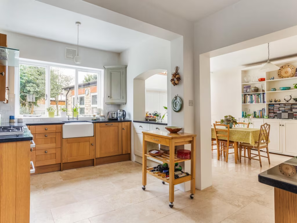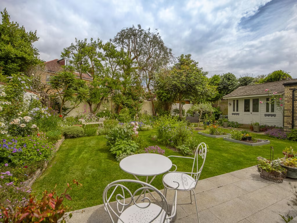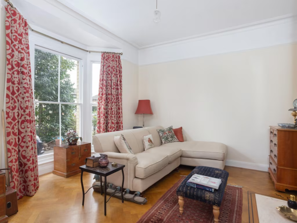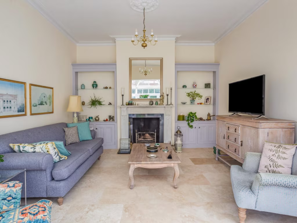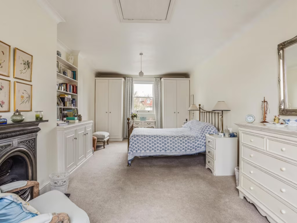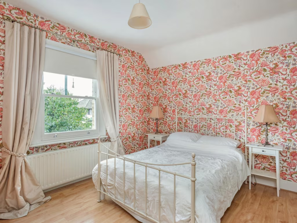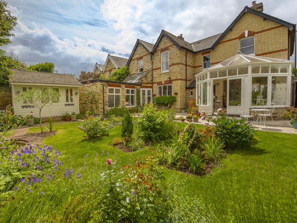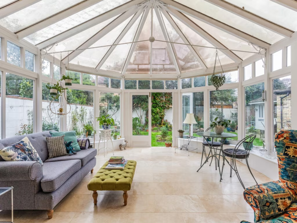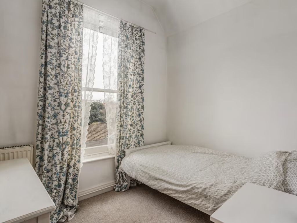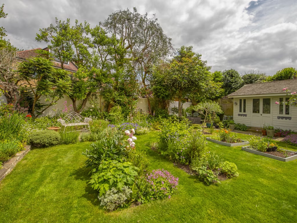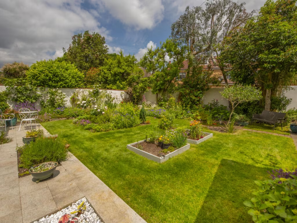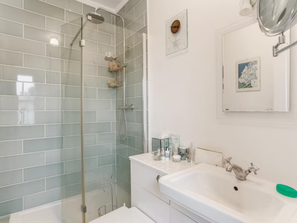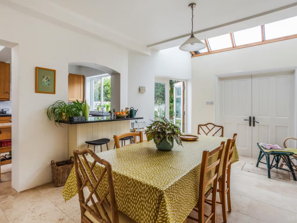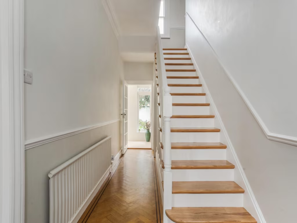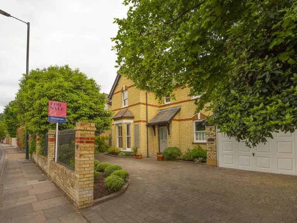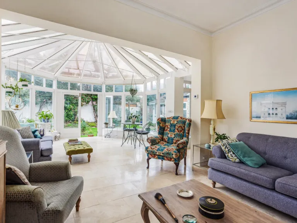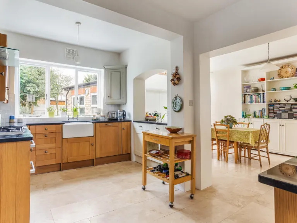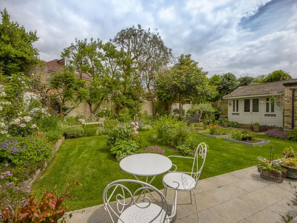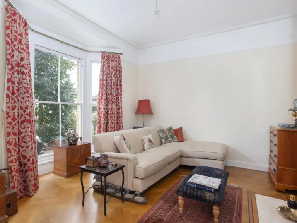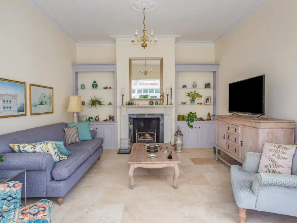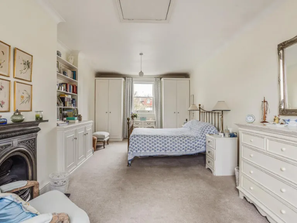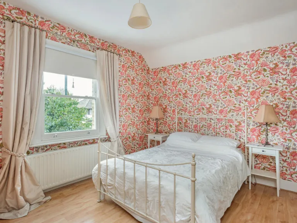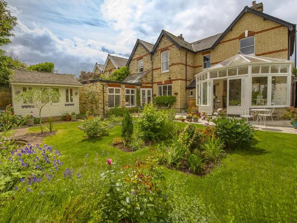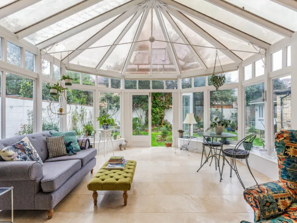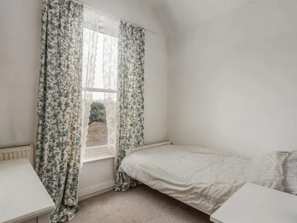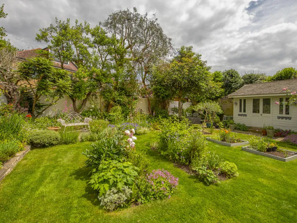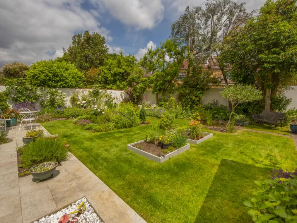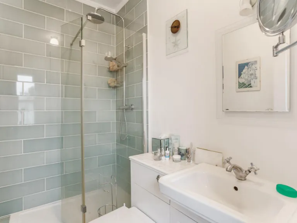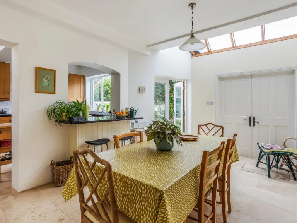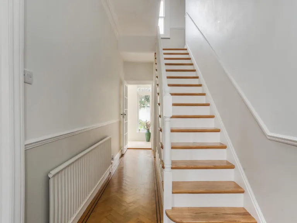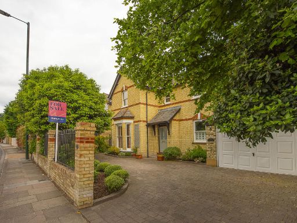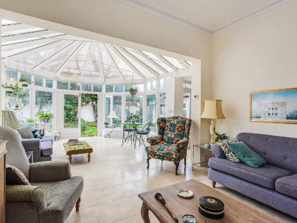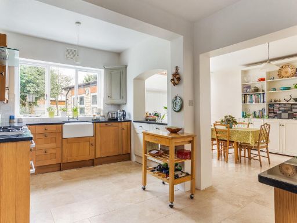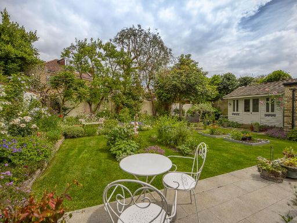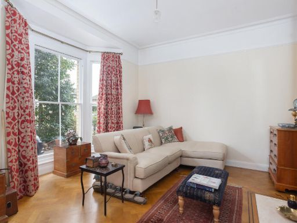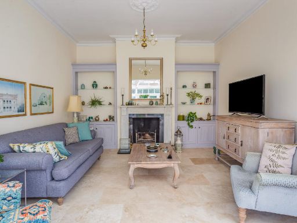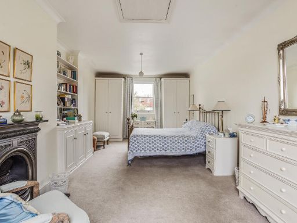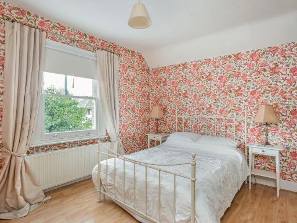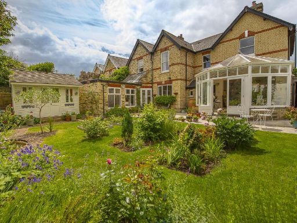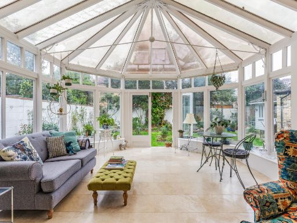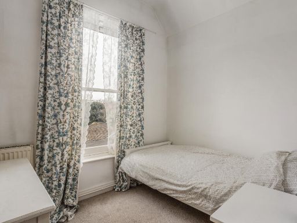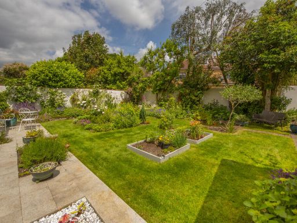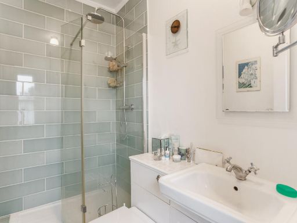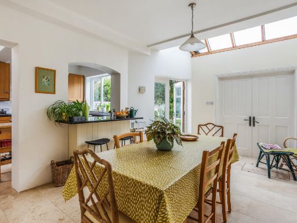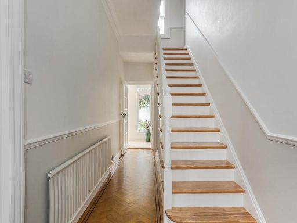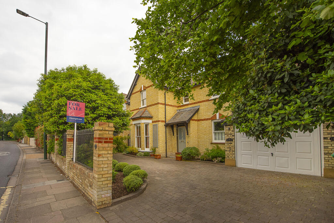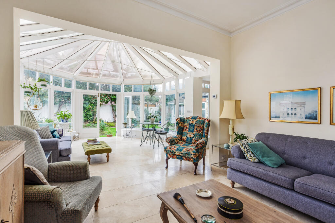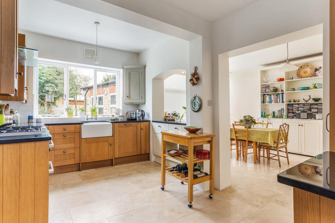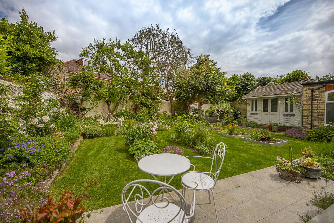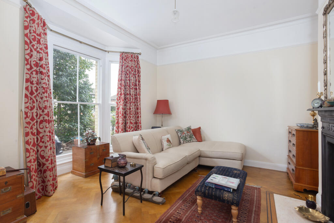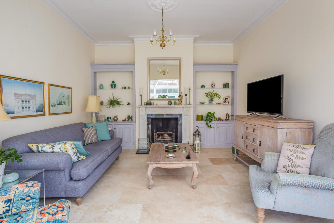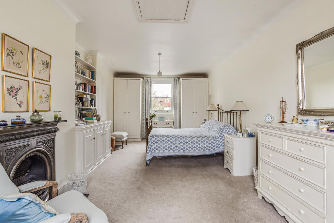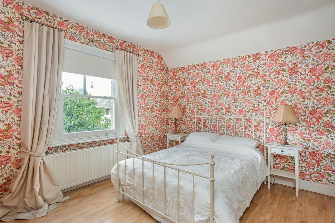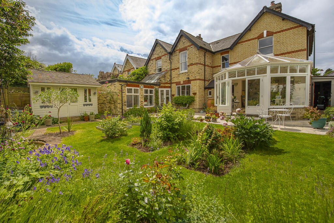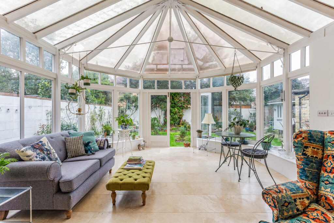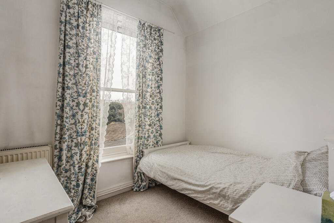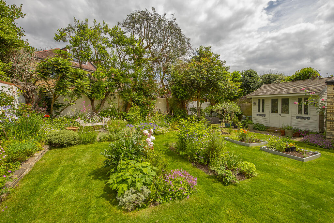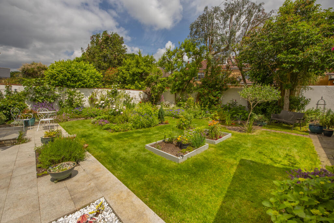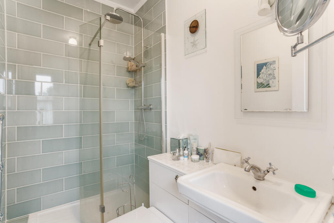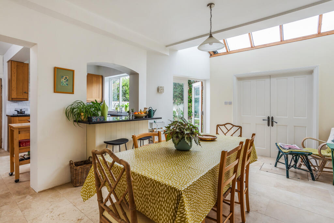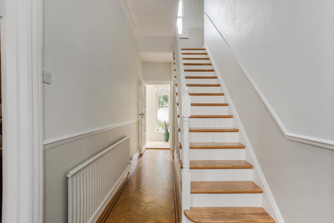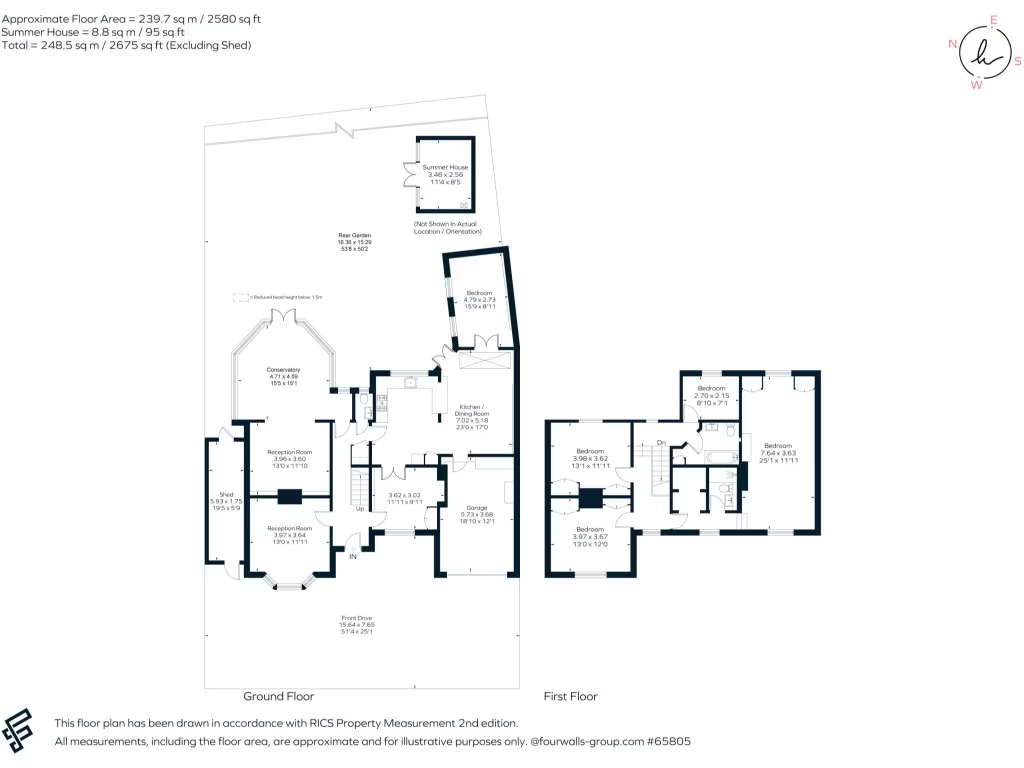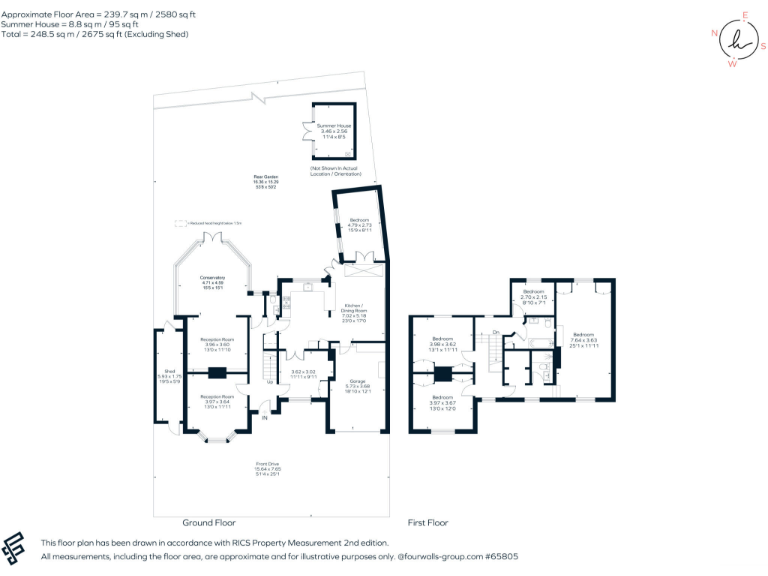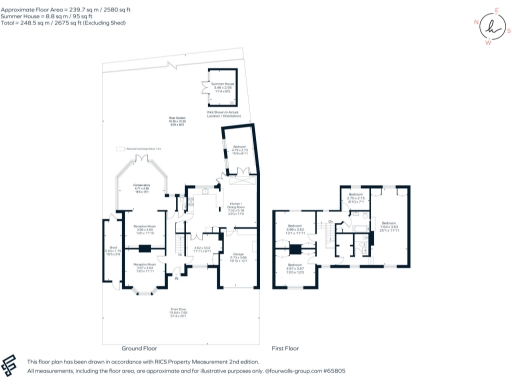Summary - 224 UXBRIDGE ROAD HAMPTON HILL HAMPTON TW12 1AY
4 bed 2 bath Detached
Family-focused home with large garden, garage and superb school links nearby.
- Approximately 2,675 sq ft of living space
- Four double bedrooms plus annex/bedroom/music room
- Open-plan kitchen/dining/family room and modern conservatory
- Large landscaped rear garden with summer house
- Garage plus off-street parking for several cars
- Period features alongside modern fittings
- Council Tax Band: high; running cost consideration
- Double glazing pre-2002 and partial wall insulation (assumed)
This substantial four-bedroom detached house in Hampton Hill offers generous family living across about 2,675 sq ft. The layout includes two reception rooms, an open-plan kitchen/dining/family area, a modern conservatory, study and a useful annex currently used as a spare bedroom or music room. Period features such as a bay window and feature fireplaces sit alongside modern fittings, creating comfortable immediate accommodation.
Outside, the property occupies a large, well-landscaped plot with a summer house, side storage shed, garage and off-street parking for several cars—ideal for family life and entertaining. The house is conveniently placed for excellent local schools, Hampton Village and green spaces including Bushy Park and the River Thames.
Practical points to note: council tax is in a higher band and the double glazing dates from before 2002. The building has solid brick walls with partial insulation (assumed), and there is scope for further extension subject to planning (stp and buyer investigation). Overall this is a large, flexible family home with strong local amenities and school catchments.
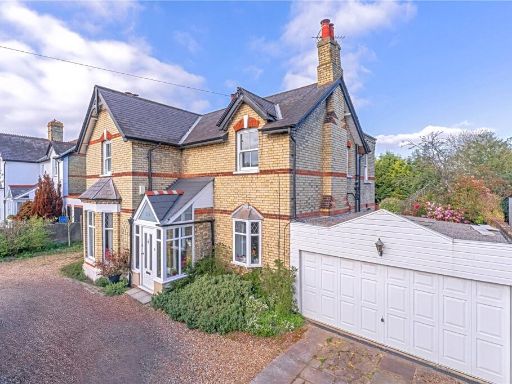 4 bedroom detached house for sale in Uxbridge Road, Hampton Hill, Hampton, TW12 — £1,200,000 • 4 bed • 1 bath • 1906 ft²
4 bedroom detached house for sale in Uxbridge Road, Hampton Hill, Hampton, TW12 — £1,200,000 • 4 bed • 1 bath • 1906 ft²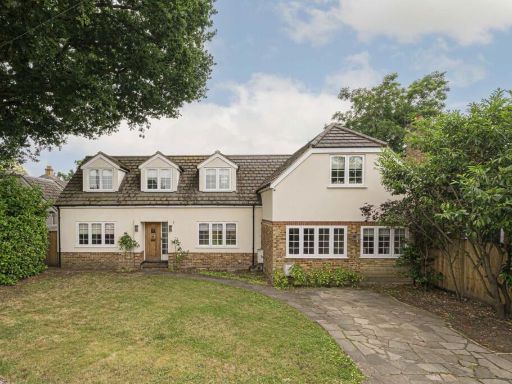 4 bedroom detached house for sale in Hanworth Road, Hampton, TW12 — £1,295,000 • 4 bed • 2 bath • 2164 ft²
4 bedroom detached house for sale in Hanworth Road, Hampton, TW12 — £1,295,000 • 4 bed • 2 bath • 2164 ft²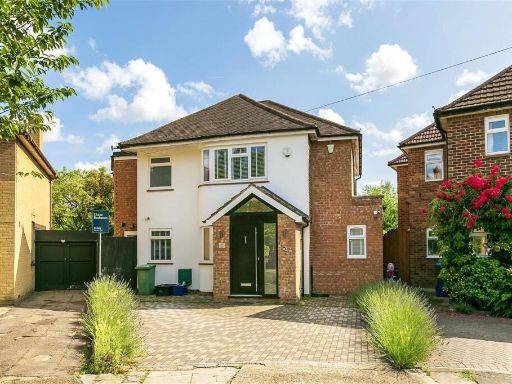 5 bedroom detached house for sale in Longford Close, Hampton Hill, TW12 — £1,100,000 • 5 bed • 4 bath • 2275 ft²
5 bedroom detached house for sale in Longford Close, Hampton Hill, TW12 — £1,100,000 • 5 bed • 4 bath • 2275 ft²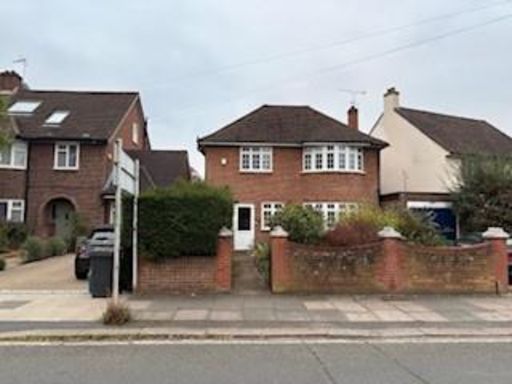 3 bedroom detached house for sale in Park Road, Hampston, TW12 — £1,200,000 • 3 bed • 2 bath • 1474 ft²
3 bedroom detached house for sale in Park Road, Hampston, TW12 — £1,200,000 • 3 bed • 2 bath • 1474 ft²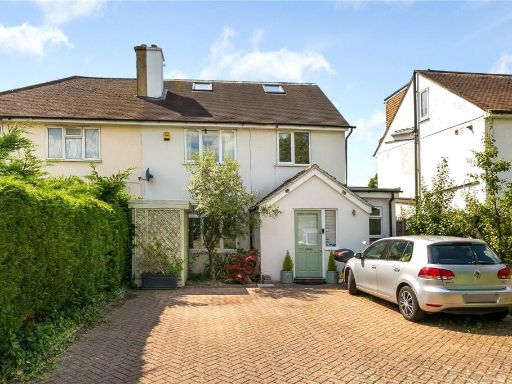 4 bedroom semi-detached house for sale in Uxbridge Road, Hampton Hill, TW12 — £1,095,000 • 4 bed • 3 bath • 1782 ft²
4 bedroom semi-detached house for sale in Uxbridge Road, Hampton Hill, TW12 — £1,095,000 • 4 bed • 3 bath • 1782 ft²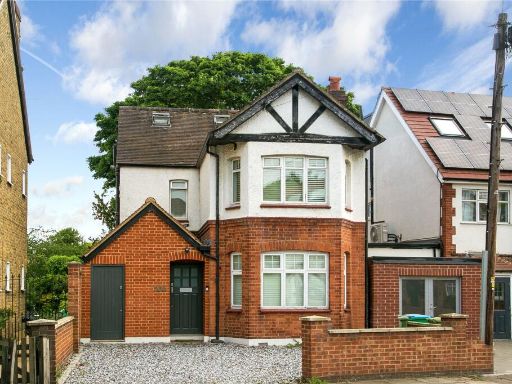 5 bedroom detached house for sale in Uxbridge Road, Hampton Hill, TW12 — £1,100,000 • 5 bed • 2 bath • 1690 ft²
5 bedroom detached house for sale in Uxbridge Road, Hampton Hill, TW12 — £1,100,000 • 5 bed • 2 bath • 1690 ft²