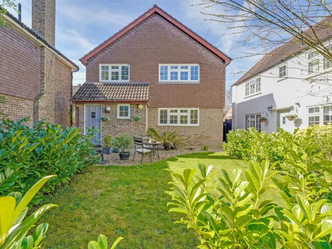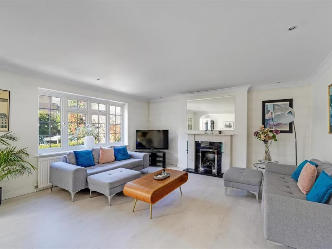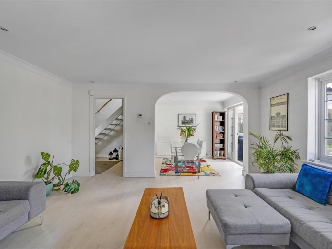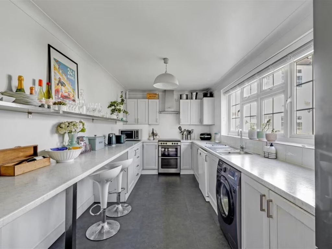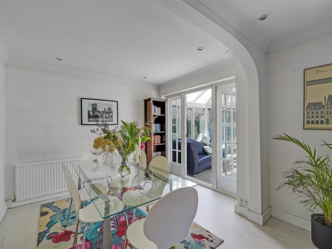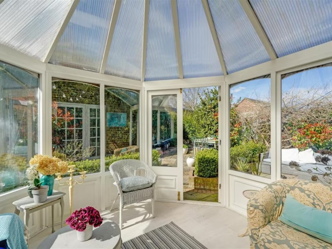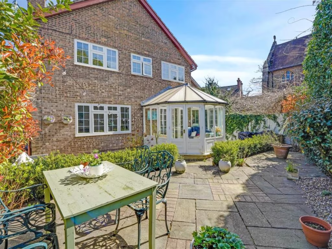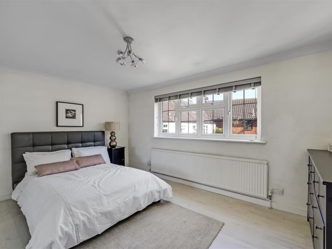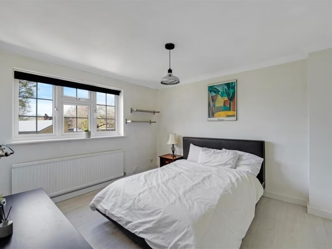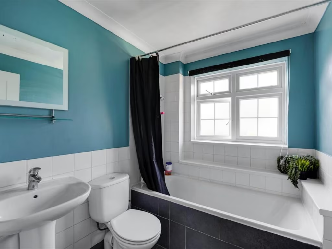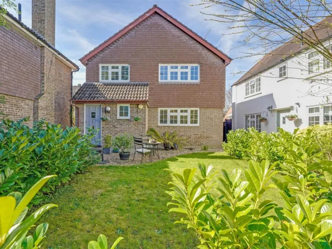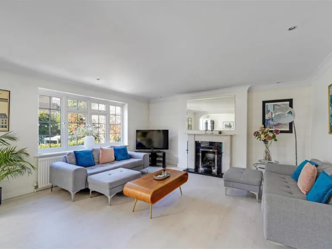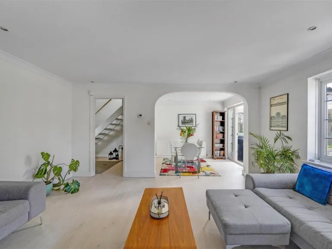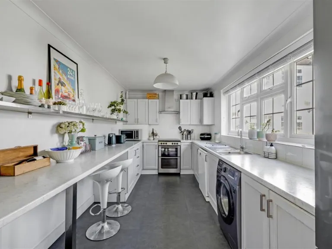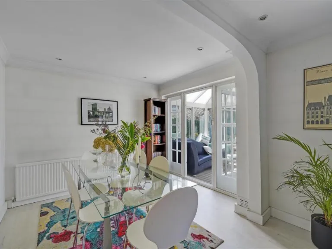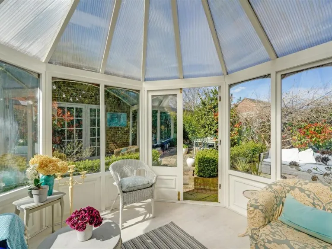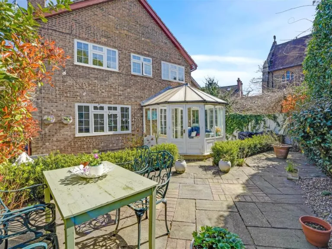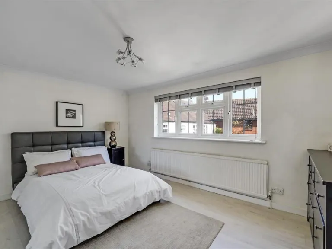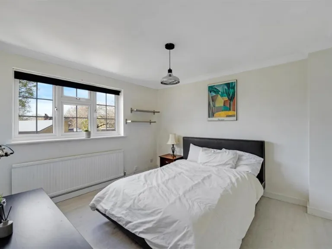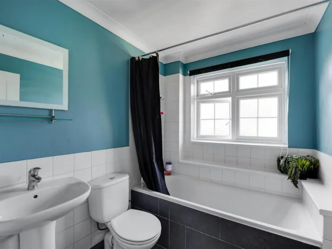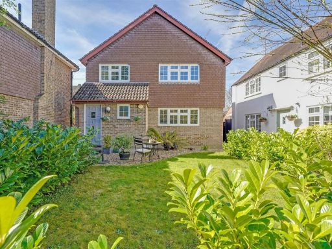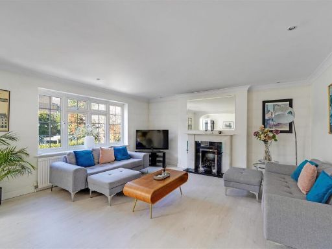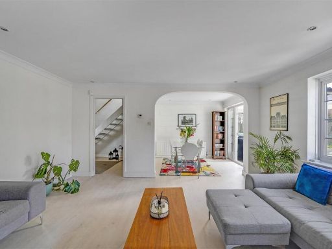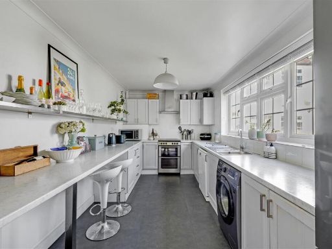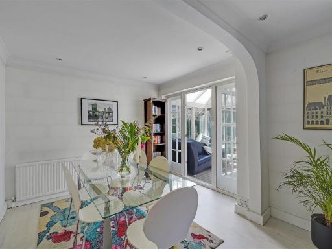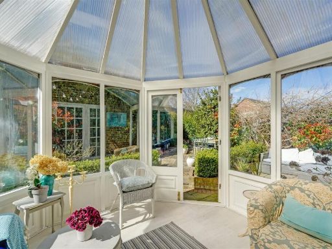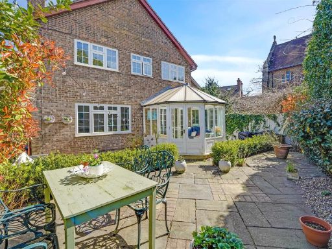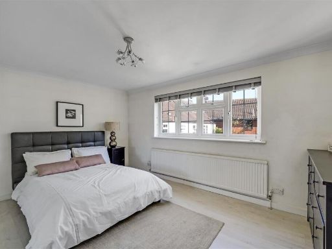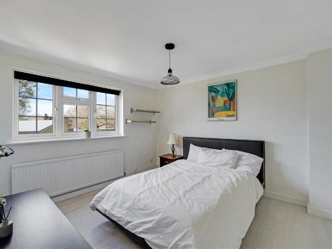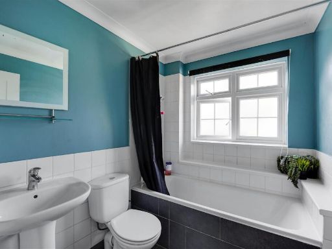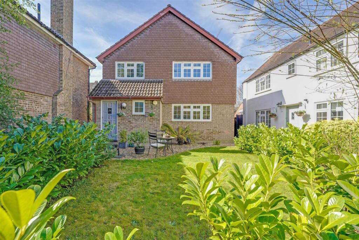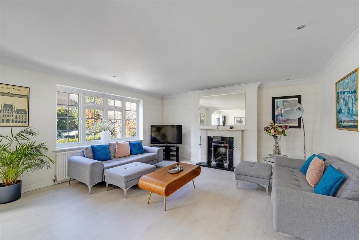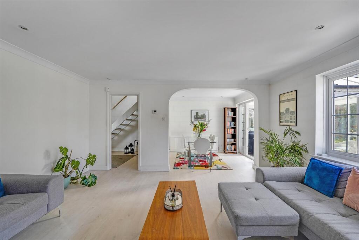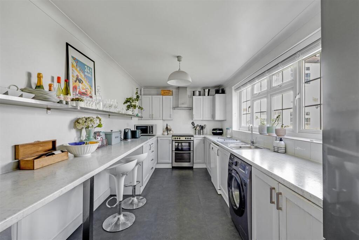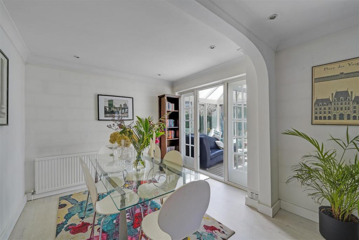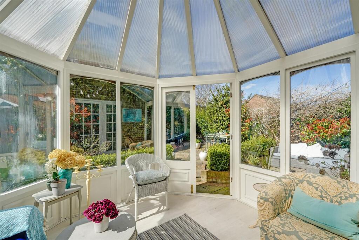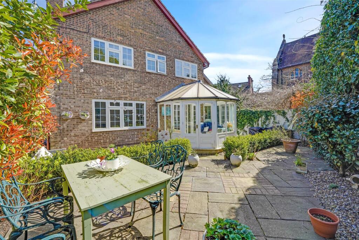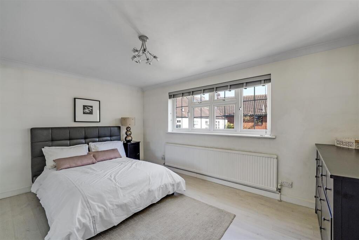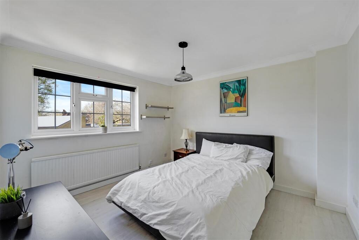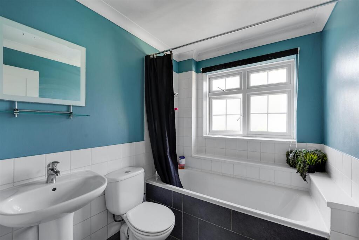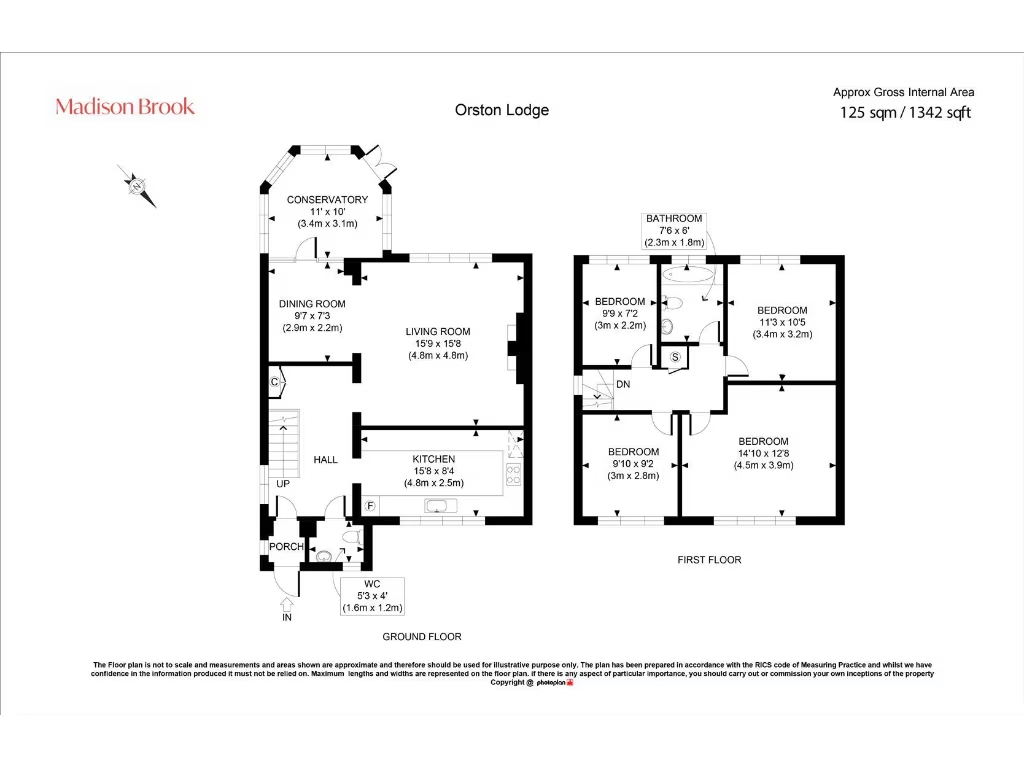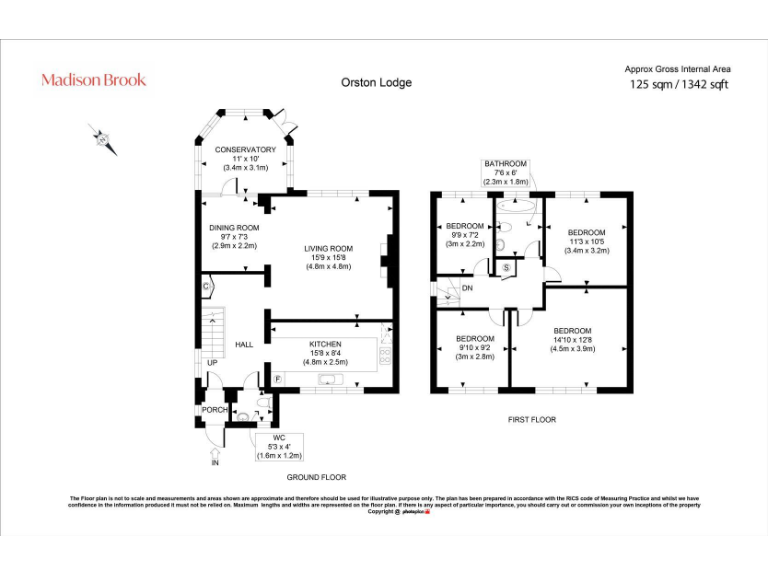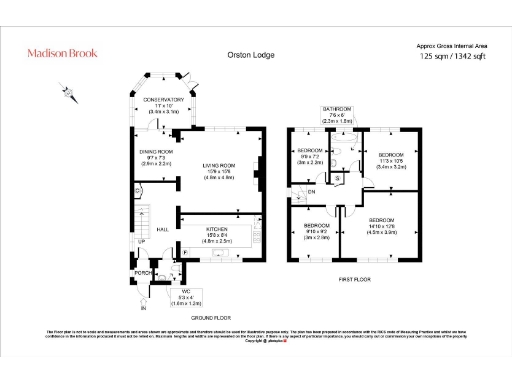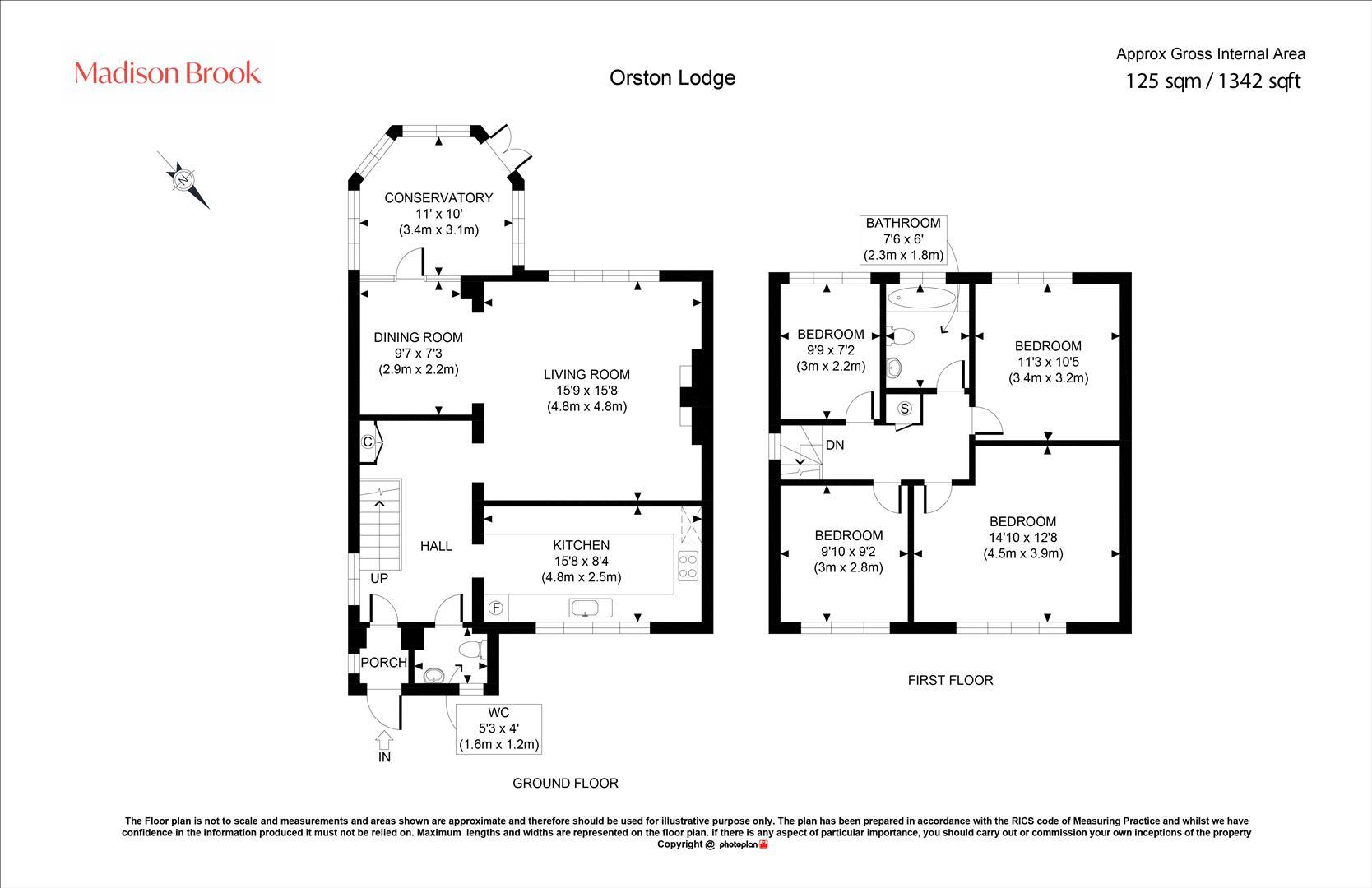Summary - ORSTON LODGE 2 OLD FARM ROAD HAMPTON TW12 3RQ
4 bed 1 bath Detached
Four bedrooms with one family bathroom (no en-suite)
Bright conservatory opening onto a private landscaped garden
Private off-street parking for two vehicles
Scope to extend or reconfigure (STPP) to increase space
Modest internal area for four bedrooms (~1,342 sq ft)
Well-presented but may benefit from cosmetic modernisation
Built 1976–82; partial cavity-wall insulation assumed
Council tax band described as expensive
Tucked away on a private road in central Hampton, this four-bedroom detached house suits families seeking space, seclusion and strong local schools. The ground floor provides versatile living with a large reception room, separate dining room and a bright conservatory that opens onto a landscaped, private garden.
The house is presented in good order with neutral, contemporary finishes and abundant natural light throughout. Practical benefits include private off-street parking for two cars and convenient access to Hampton Station, local parks and both state and independent schools.
There is clear scope to extend or reconfigure (STPP) to increase living space or add en-suite facilities; the plot and layout support family-led improvement. Note the property is modest in internal area for a four-bedroom home (approximately 1,342 sq ft) and has a single family bathroom, so further adaptation could be needed to meet larger-family requirements.
Constructed in the late 1970s–early 1980s, the house appears generally well maintained but some buyers may choose to modernise kitchen or bathroom fittings. Council tax is described as expensive. Overall this is a quietly located, adaptable family home in a very affluent area with excellent schooling and transport links.
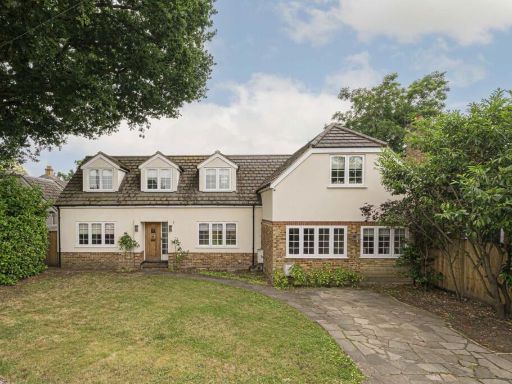 4 bedroom detached house for sale in Hanworth Road, Hampton, TW12 — £1,295,000 • 4 bed • 2 bath • 2164 ft²
4 bedroom detached house for sale in Hanworth Road, Hampton, TW12 — £1,295,000 • 4 bed • 2 bath • 2164 ft²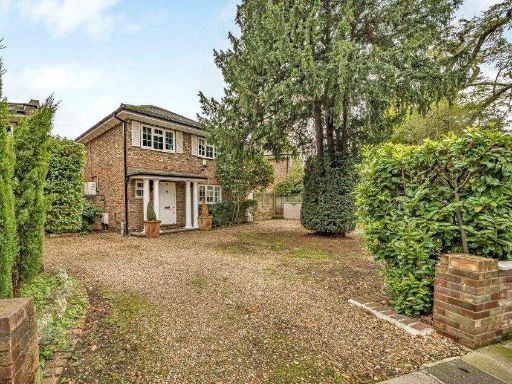 4 bedroom detached house for sale in Broad Lane, Hampton, TW12 — £1,200,000 • 4 bed • 2 bath • 1583 ft²
4 bedroom detached house for sale in Broad Lane, Hampton, TW12 — £1,200,000 • 4 bed • 2 bath • 1583 ft²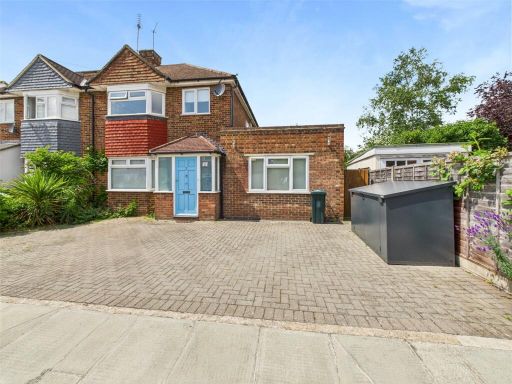 4 bedroom semi-detached house for sale in Garden Close, Hampton, TW12 — £750,000 • 4 bed • 2 bath • 1184 ft²
4 bedroom semi-detached house for sale in Garden Close, Hampton, TW12 — £750,000 • 4 bed • 2 bath • 1184 ft²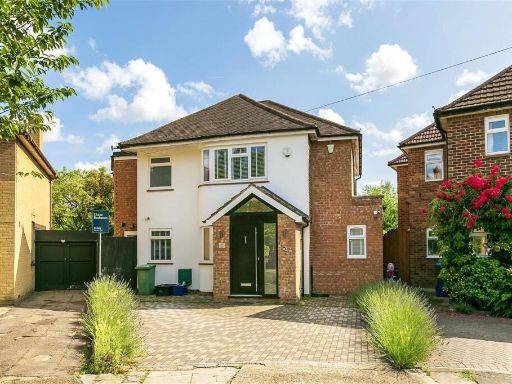 5 bedroom detached house for sale in Longford Close, Hampton Hill, TW12 — £1,100,000 • 5 bed • 4 bath • 2275 ft²
5 bedroom detached house for sale in Longford Close, Hampton Hill, TW12 — £1,100,000 • 5 bed • 4 bath • 2275 ft²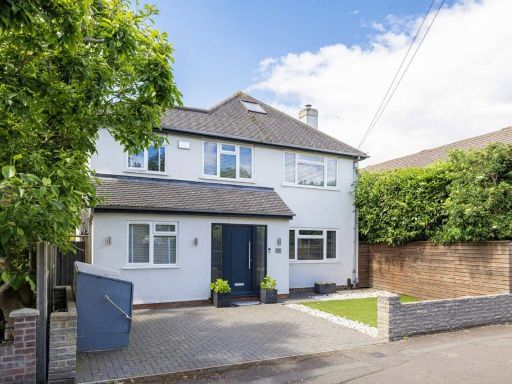 4 bedroom detached house for sale in Ripley Road, Hampton, TW12 — £1,250,000 • 4 bed • 2 bath • 1627 ft²
4 bedroom detached house for sale in Ripley Road, Hampton, TW12 — £1,250,000 • 4 bed • 2 bath • 1627 ft²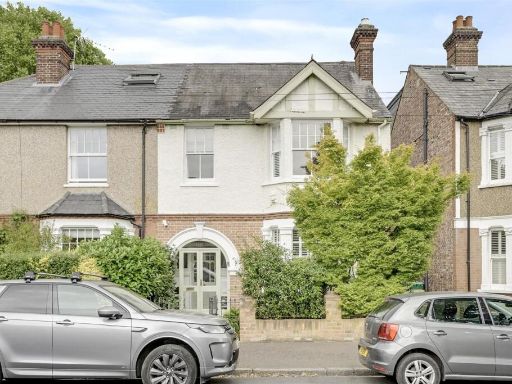 5 bedroom house for sale in Tudor Road, Hampton, TW12 — £1,300,000 • 5 bed • 3 bath • 2327 ft²
5 bedroom house for sale in Tudor Road, Hampton, TW12 — £1,300,000 • 5 bed • 3 bath • 2327 ft²