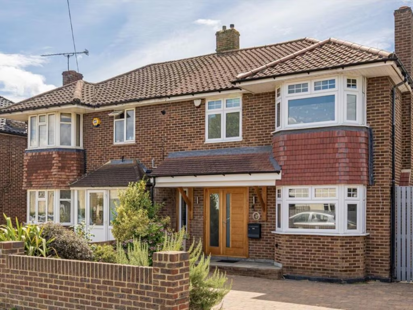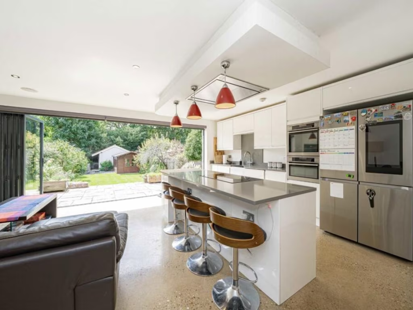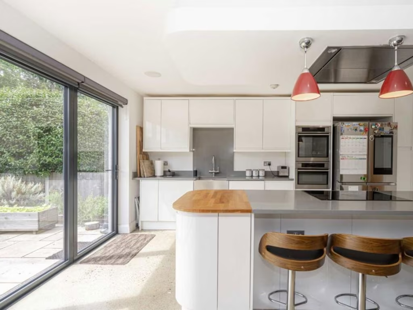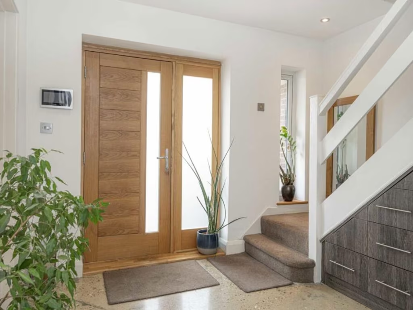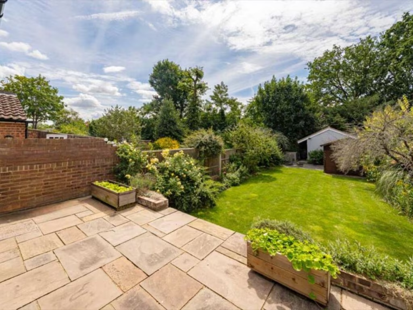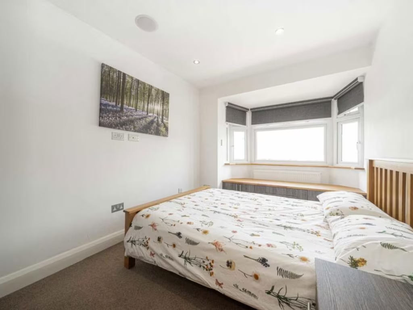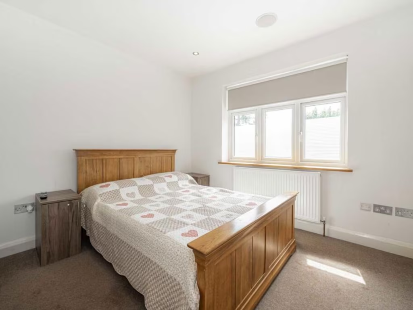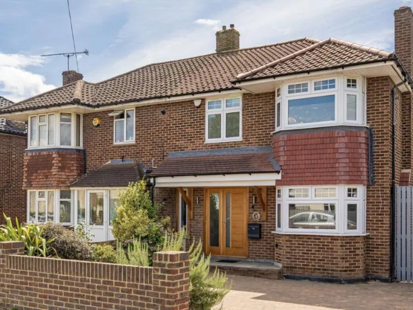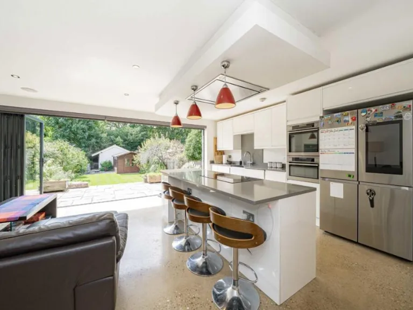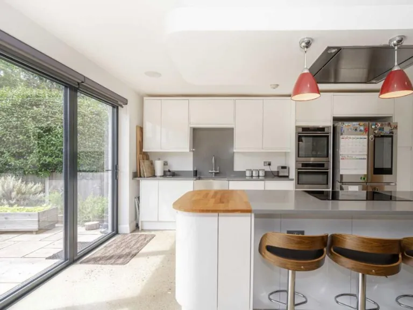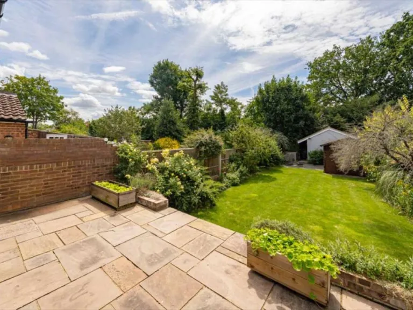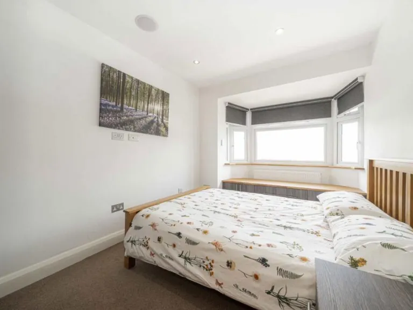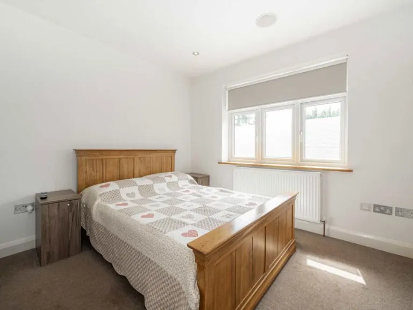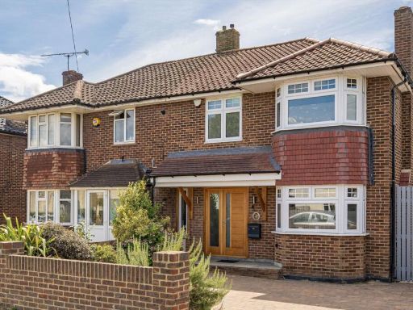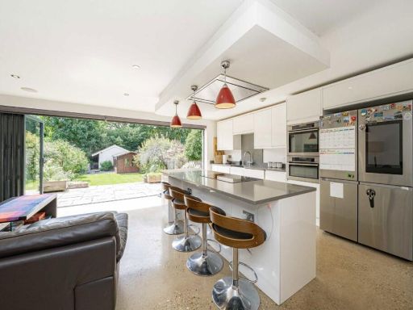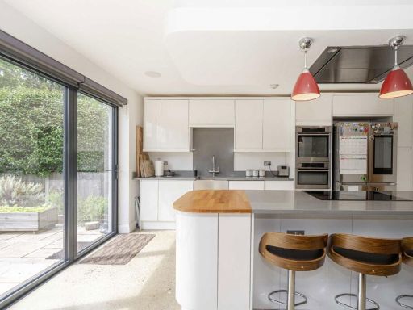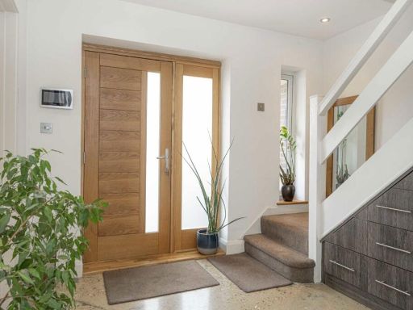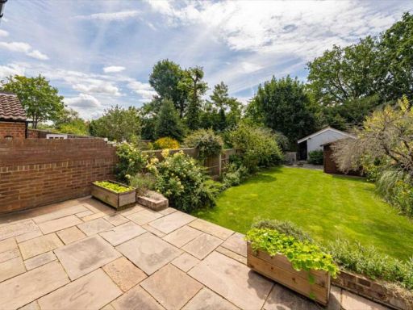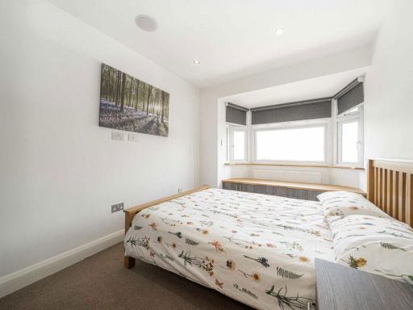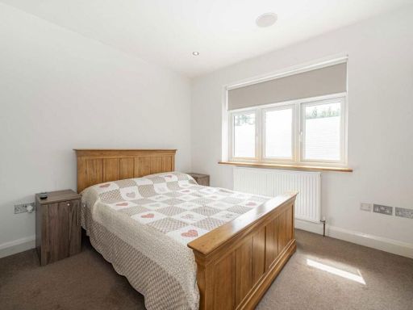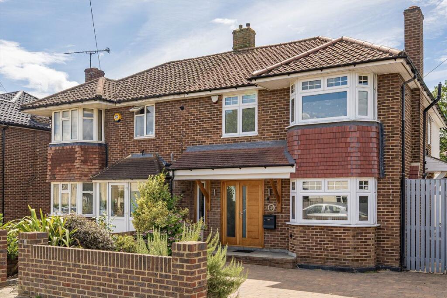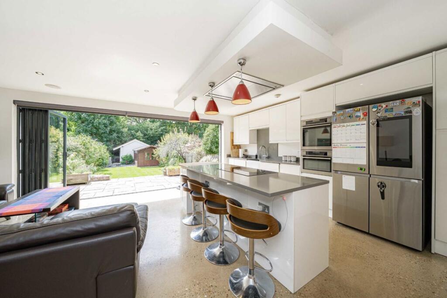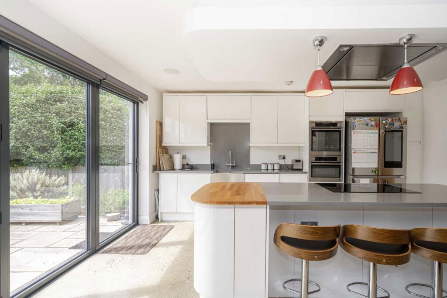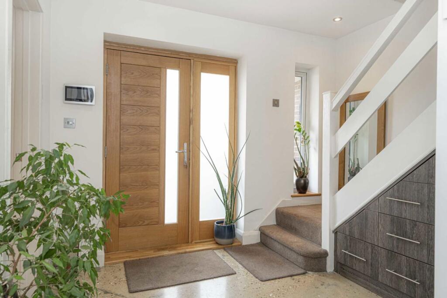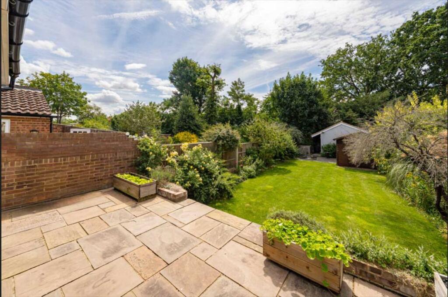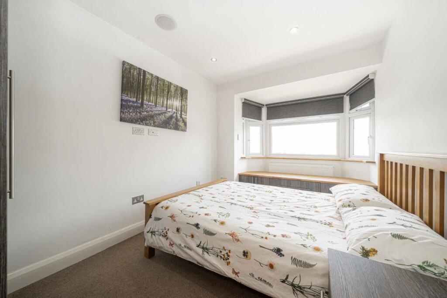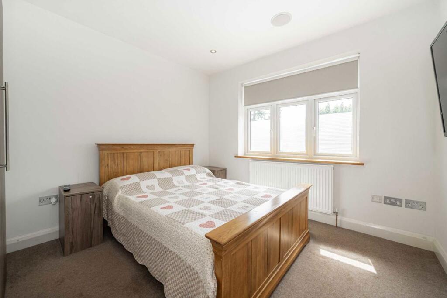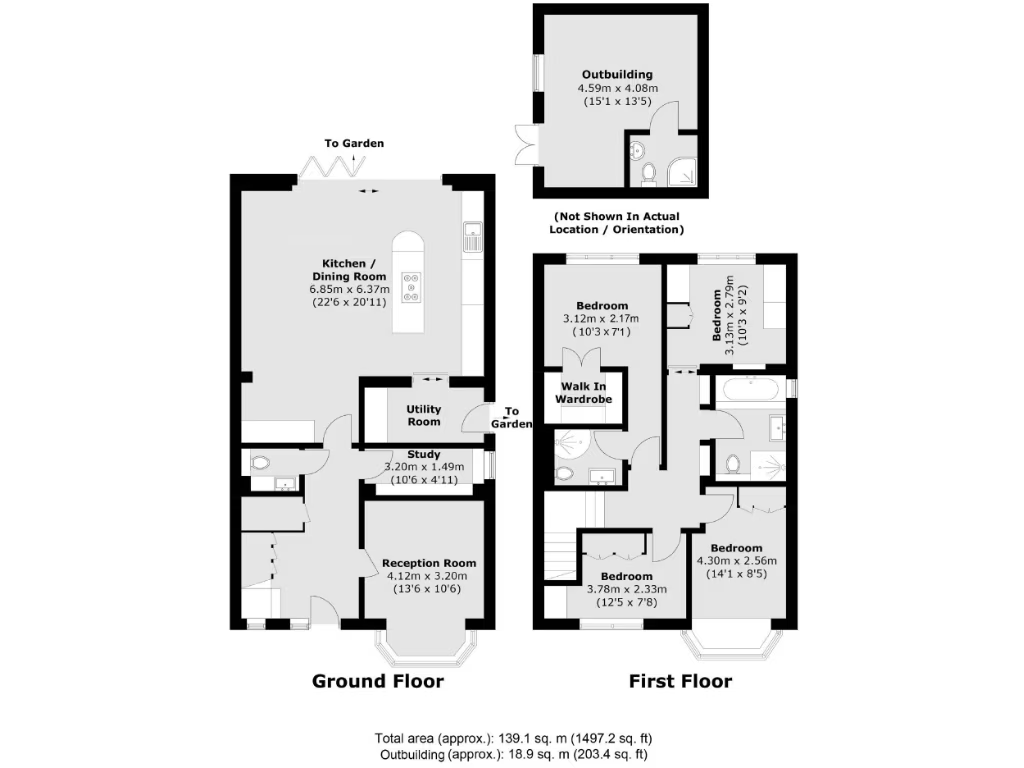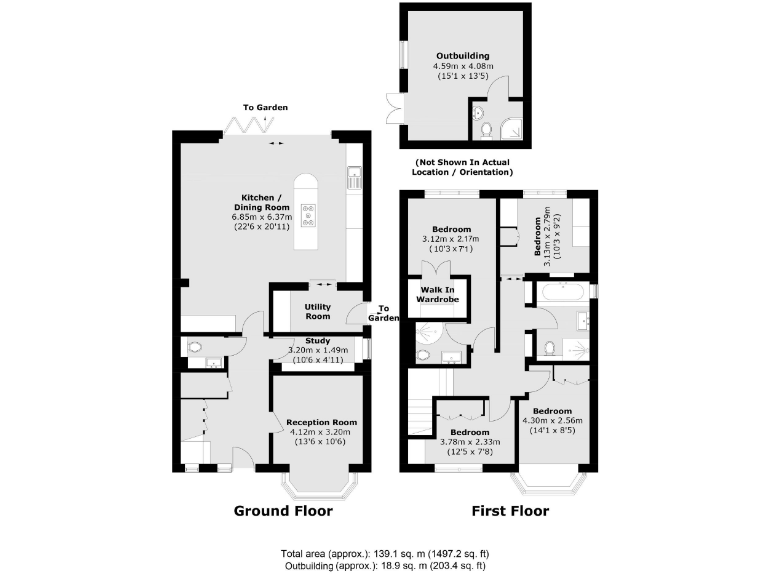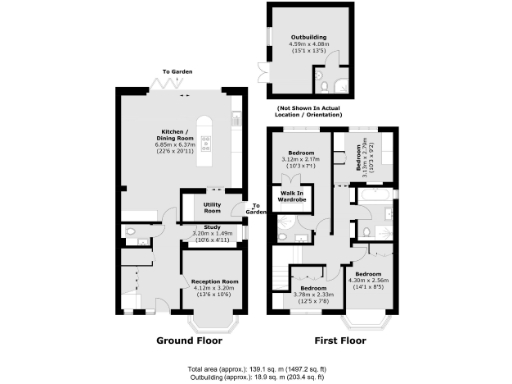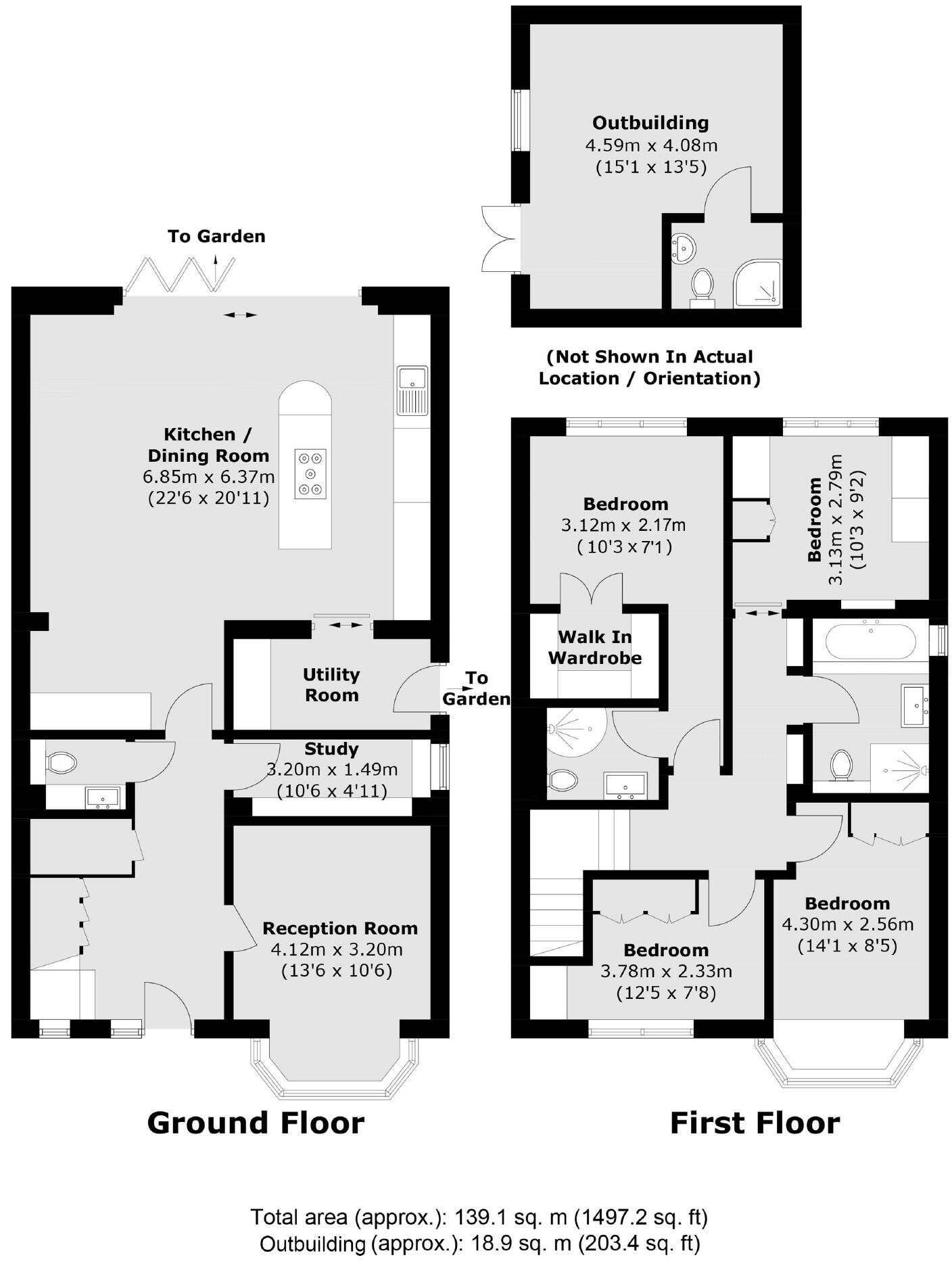Summary - 29 HANWORTH ROAD HAMPTON TW12 3DH
4 bed 2 bath House
South-facing garden, modern kitchen and excellent local schools close by.
Four bedrooms with flexible multi-storey layout
Set on Hanworth Road in Hampton, this four-bedroom semi-detached home combines period charm with a contemporary extended layout. The property benefits from a large south-facing garden, off-street parking and a light-filled modern kitchen with bi-fold doors that open to the garden — ideal for family life and entertaining.
The house is freehold with two bathrooms and an existing extension that creates flexible living over multiple storeys. Local amenities are strong: highly regarded state and independent schools, Hampton Village, Bushy Park and Hampton train station are all within easy reach. Broadband speeds are fast and crime levels are low, supporting everyday convenience and security.
There is clear scope to extend further (subject to planning permission) for someone wanting more space or added value. The overall size is described as average for the area, so potential buyers should consider whether additional rooms or reconfiguration are required to meet their needs.
Practical points: the property sits in Council Tax Band E, reflecting above-average local charges. Buyers should confirm measurements and planning potential before proceeding. The house is well placed for family life but will suit purchasers who appreciate a home that may benefit from further updating or extension to maximise its potential.
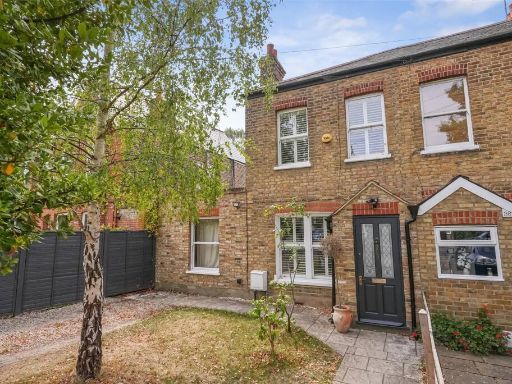 4 bedroom end of terrace house for sale in Hanworth Road, Hampton, TW12 — £650,000 • 4 bed • 2 bath • 915 ft²
4 bedroom end of terrace house for sale in Hanworth Road, Hampton, TW12 — £650,000 • 4 bed • 2 bath • 915 ft²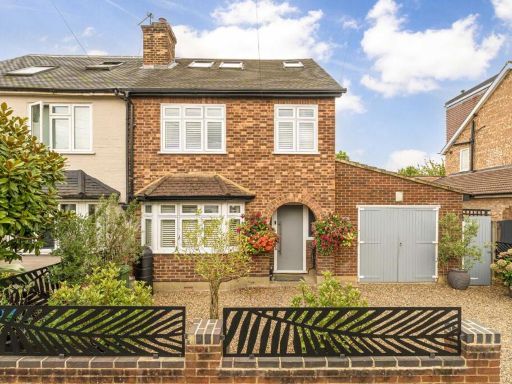 4 bedroom house for sale in South Road, Hampton, TW12 — £1,095,000 • 4 bed • 2 bath • 1468 ft²
4 bedroom house for sale in South Road, Hampton, TW12 — £1,095,000 • 4 bed • 2 bath • 1468 ft²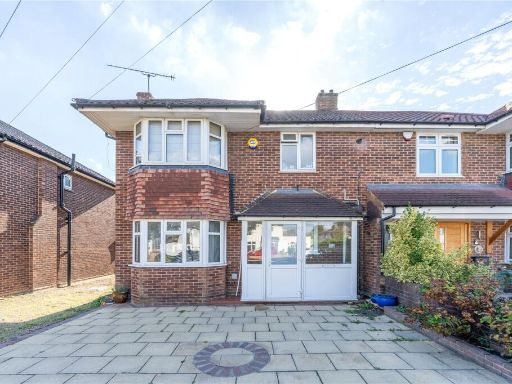 3 bedroom semi-detached house for sale in Hanworth Road, Hampton, TW12 — £850,000 • 3 bed • 1 bath • 1300 ft²
3 bedroom semi-detached house for sale in Hanworth Road, Hampton, TW12 — £850,000 • 3 bed • 1 bath • 1300 ft²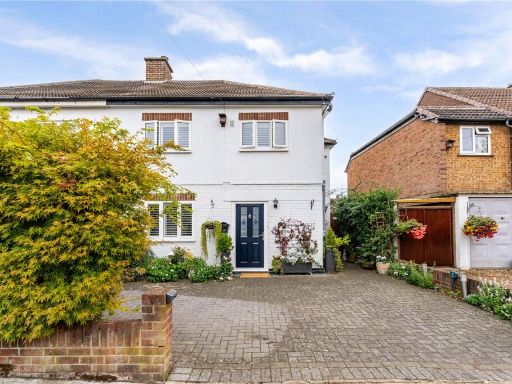 4 bedroom semi-detached house for sale in South Road, Hampton, TW12 — £800,000 • 4 bed • 2 bath • 1300 ft²
4 bedroom semi-detached house for sale in South Road, Hampton, TW12 — £800,000 • 4 bed • 2 bath • 1300 ft²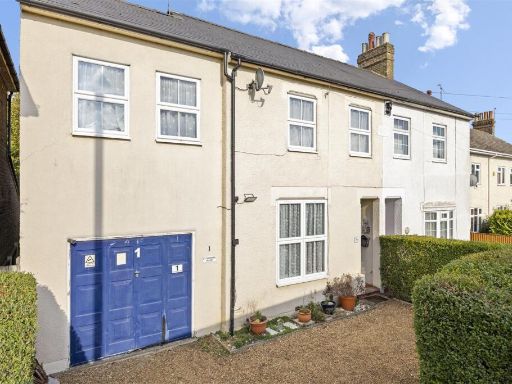 4 bedroom semi-detached house for sale in Hampton Lane, Hanworth, TW13 — £674,950 • 4 bed • 3 bath • 1432 ft²
4 bedroom semi-detached house for sale in Hampton Lane, Hanworth, TW13 — £674,950 • 4 bed • 3 bath • 1432 ft²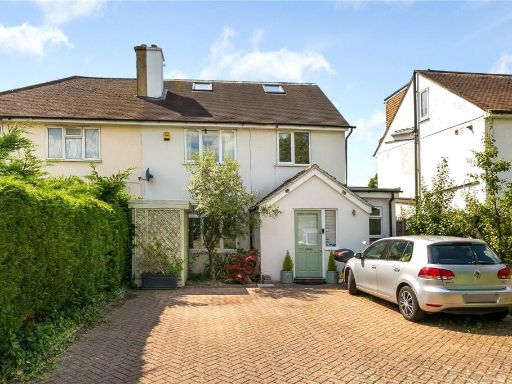 4 bedroom semi-detached house for sale in Uxbridge Road, Hampton Hill, TW12 — £1,095,000 • 4 bed • 3 bath • 1782 ft²
4 bedroom semi-detached house for sale in Uxbridge Road, Hampton Hill, TW12 — £1,095,000 • 4 bed • 3 bath • 1782 ft²