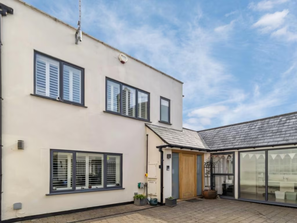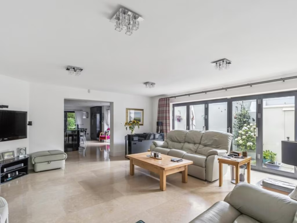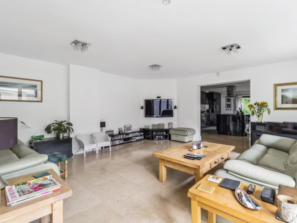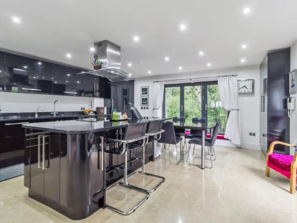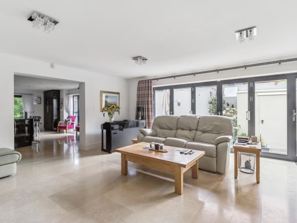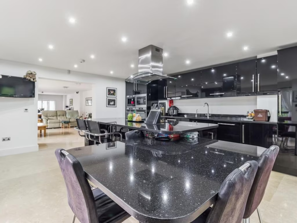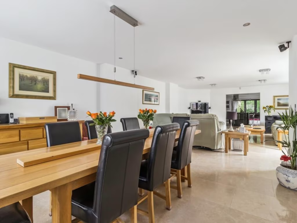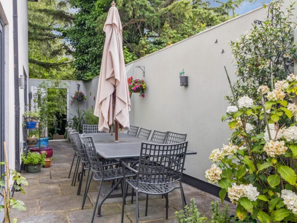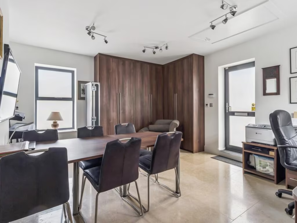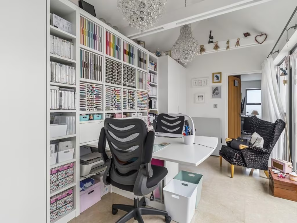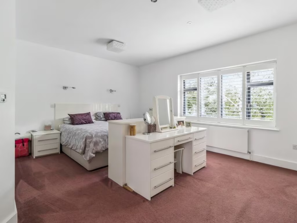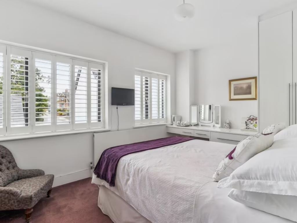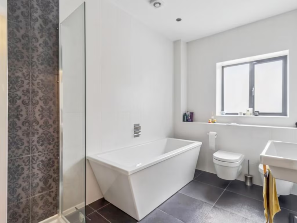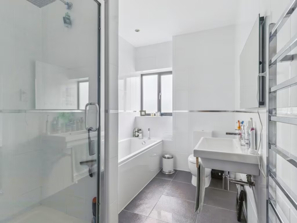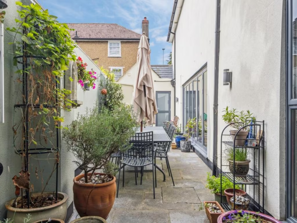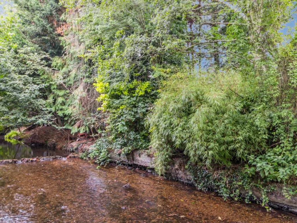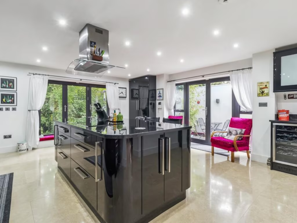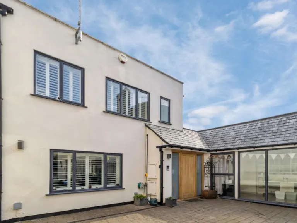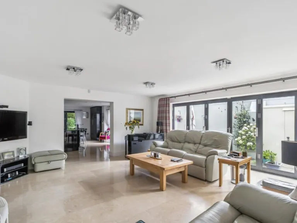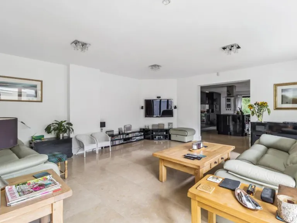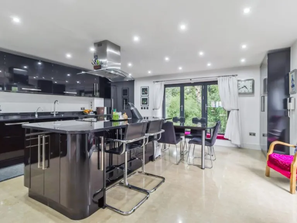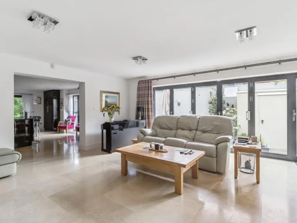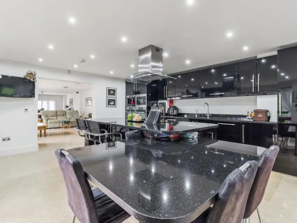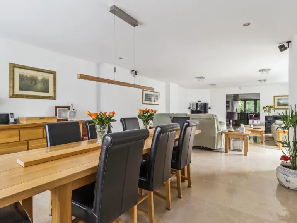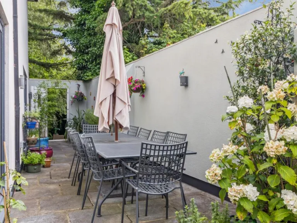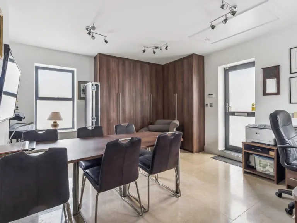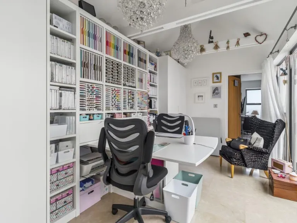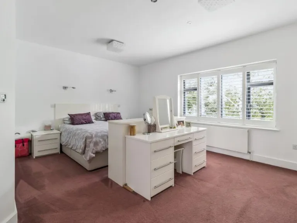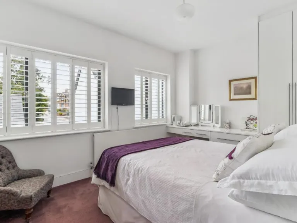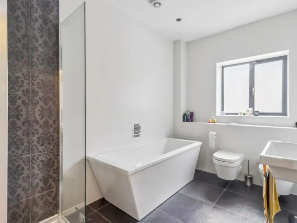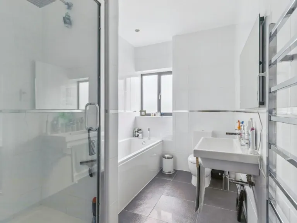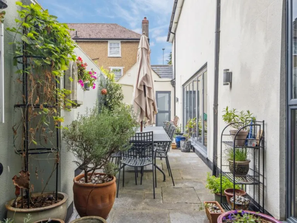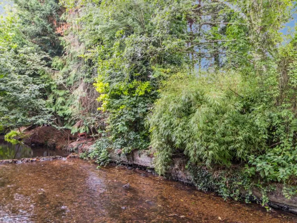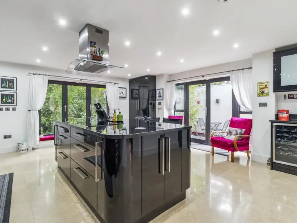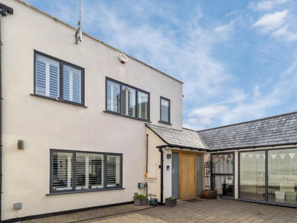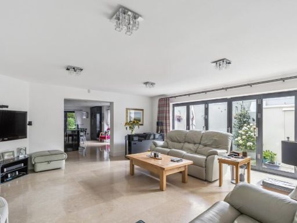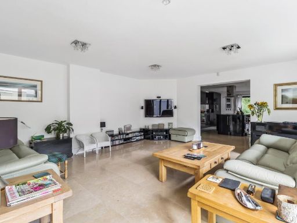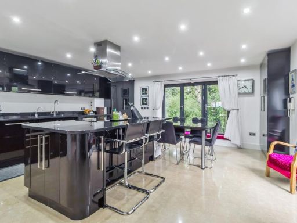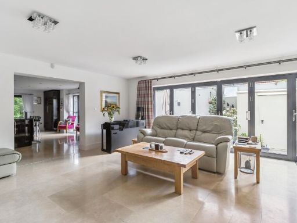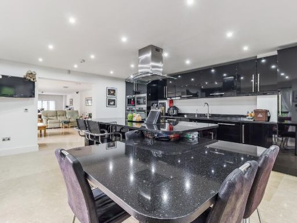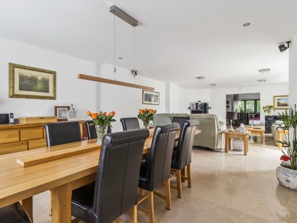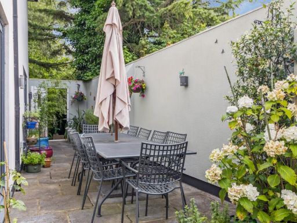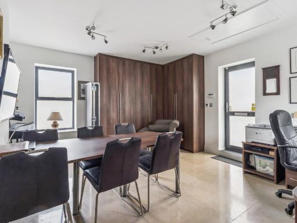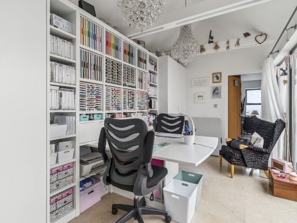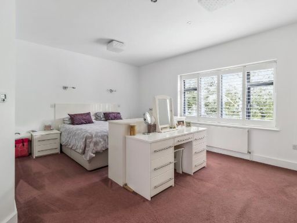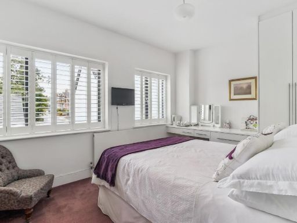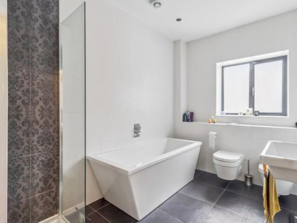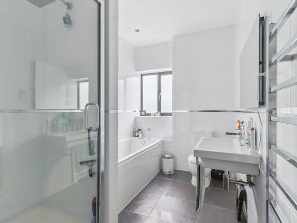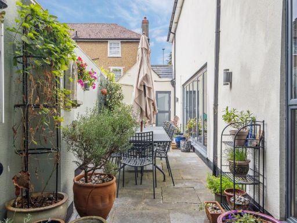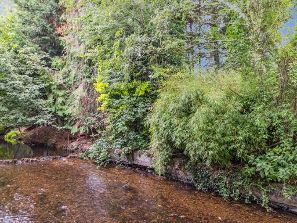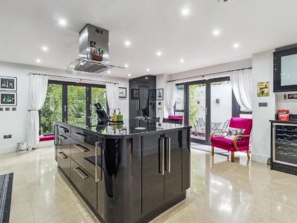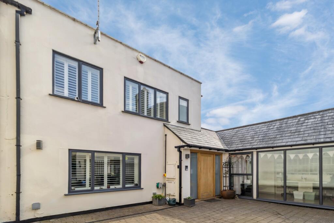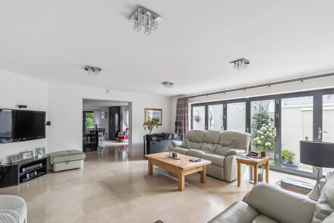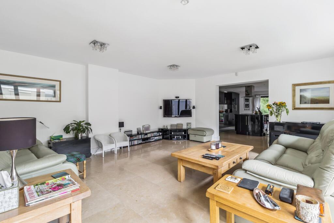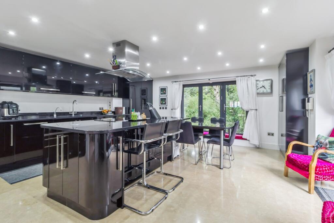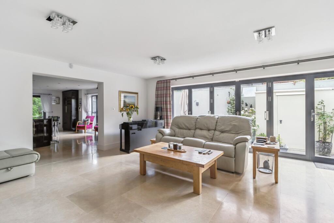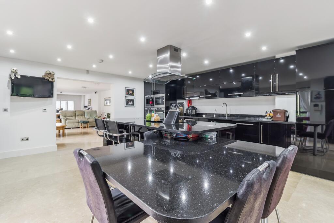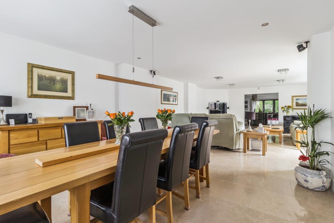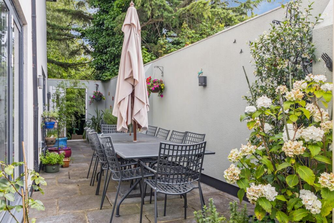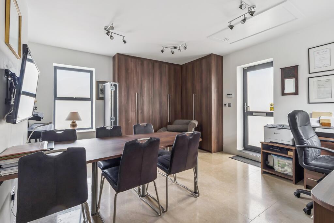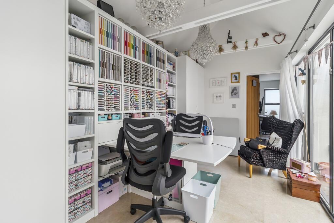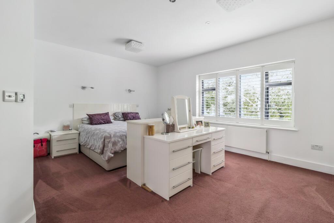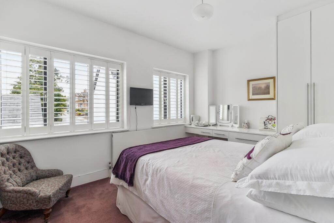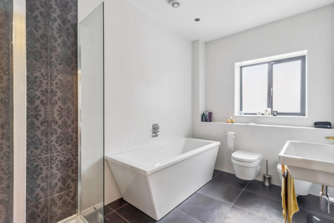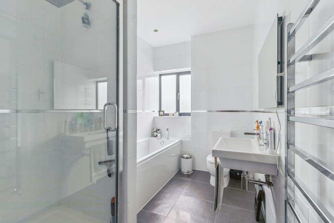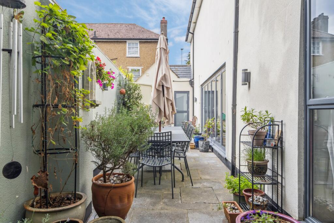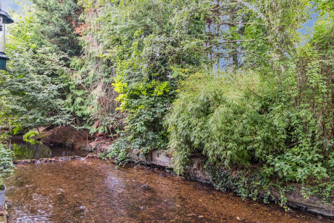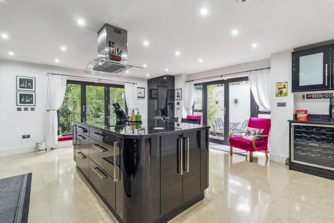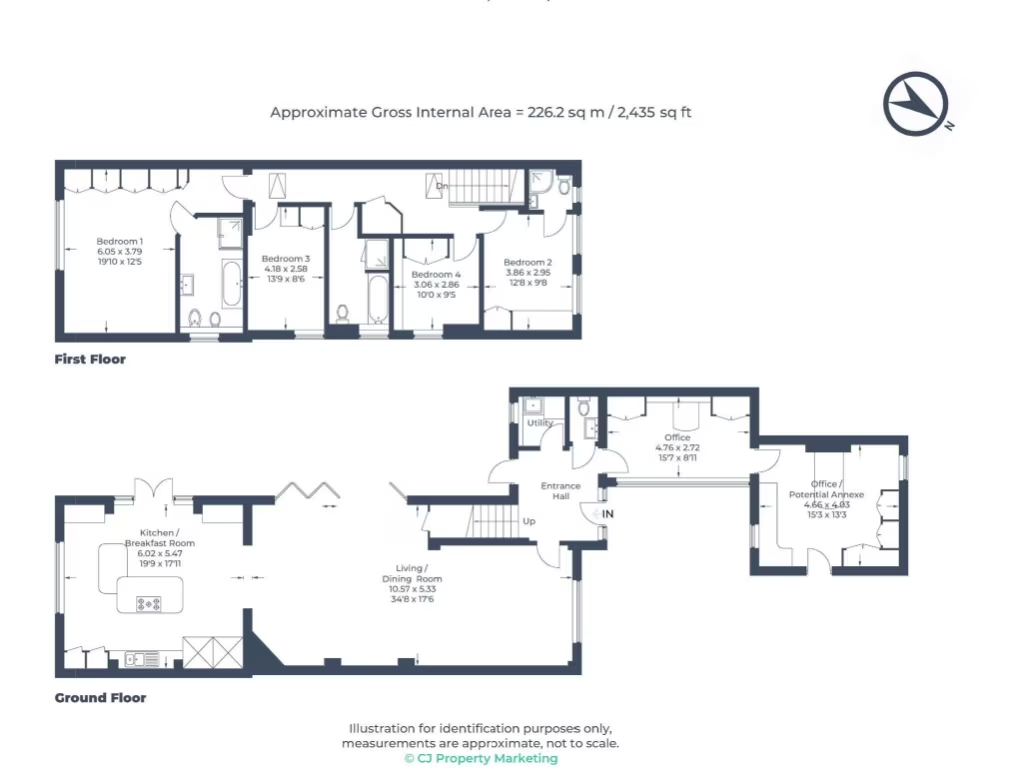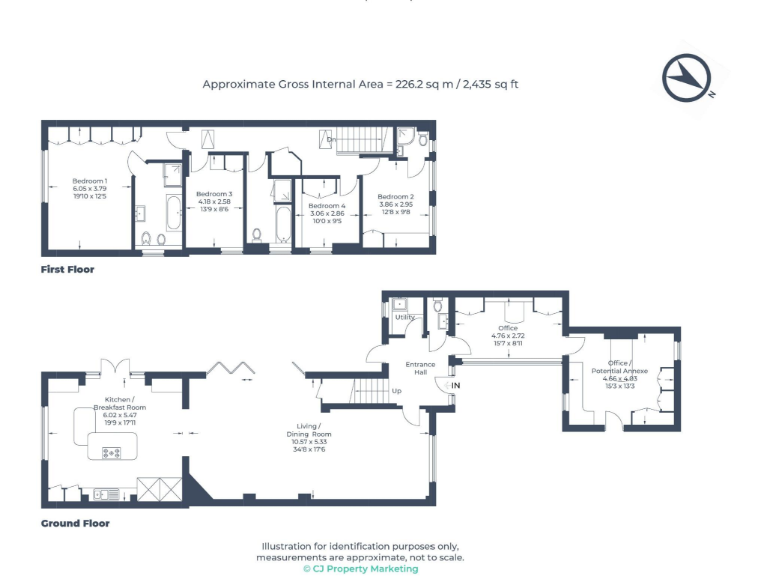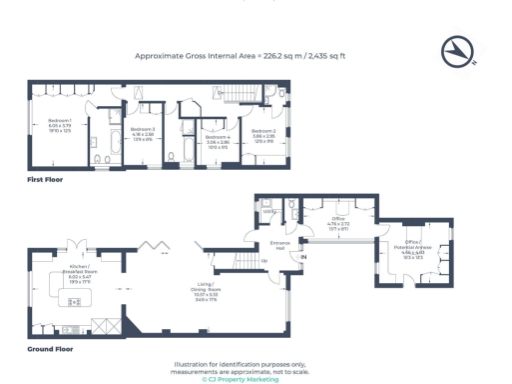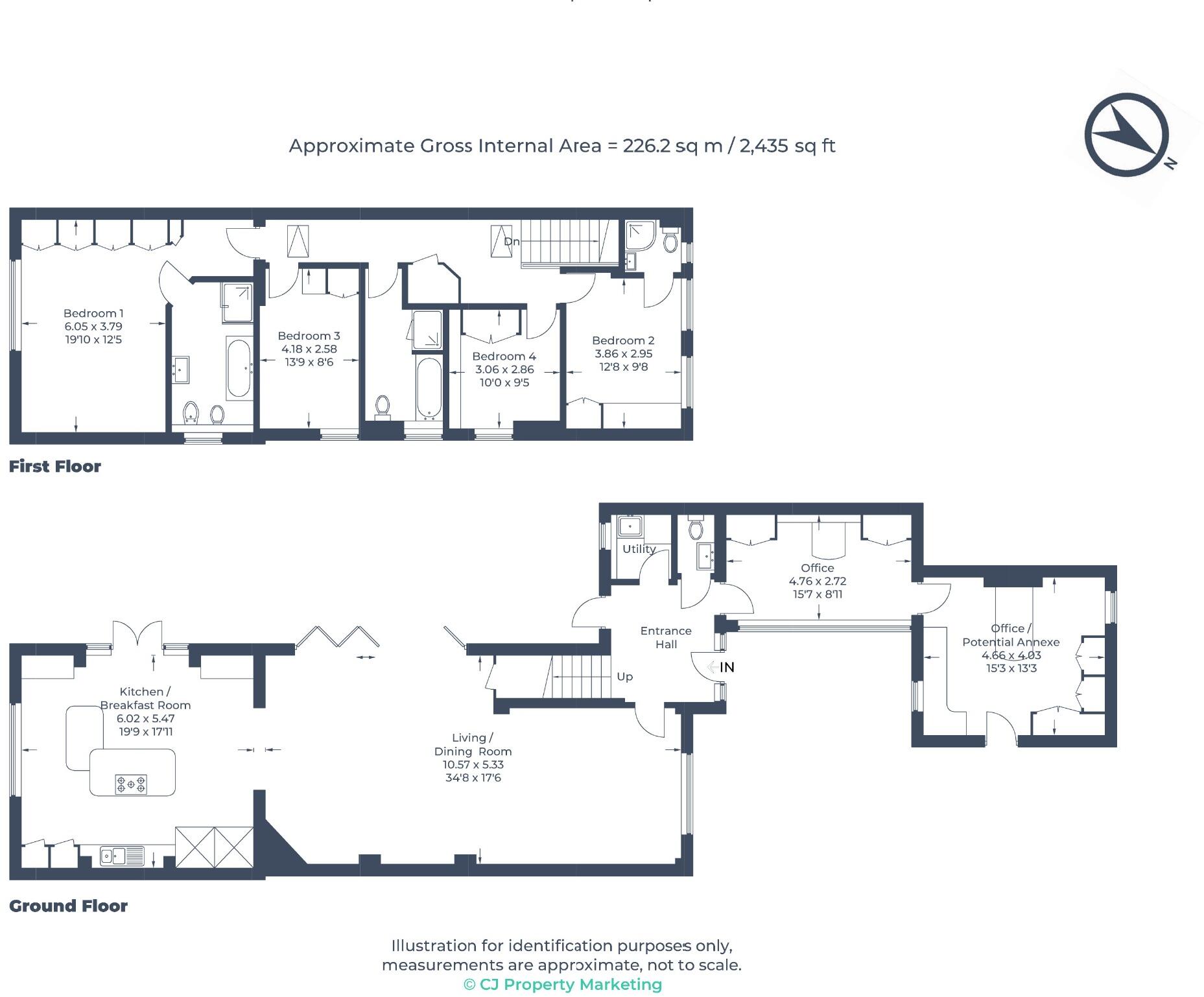Summary - 361 UXBRIDGE ROAD, RICKMANSWORTH WD3 8DT
4 bed 3 bath Link Detached House
Well-presented four-bedroom house with private courtyard and two home offices.
Approximately 2,435 sq ft of flexible family accommodation
Set well back behind secure electric gates, this substantial four-bedroom link-detached home offers 2,435 sq ft of flexible family living arranged across two floors. The double-aspect open-plan living and dining area with bi-fold doors flows to a private courtyard, and the kitchen island and integrated appliances create a sociable hub for everyday life. Two dedicated home offices — one with its own entrance — provide genuine work-from-home flexibility or scope for an annexe.
The principal bedroom includes fitted wardrobes and an en-suite with a freestanding bath and separate shower; a second bedroom also has an en-suite, complemented by a contemporary family bathroom. Practical features include a utility room, guest cloakroom, off-street parking and double glazing installed post-2002. The property is freehold and backs onto the River Colne, with good local schools, transport links (Metropolitan and Chiltern lines) and easy access to the M25.
Buyers should note some important practical points: the dwelling is stone/solid brick as-built with no known cavity insulation (assumed), so upgrading insulation could be required to improve thermal performance. The energy rating is D and the council tax band is high, reflecting running costs. The wider area records higher-than-average crime levels, which should be considered when assessing security needs.
Overall this is a well-presented, contemporary family home with generous room sizes, low-maintenance outdoor space and strong home-office potential. It will suit families needing space and versatility, or buyers seeking a substantial, ready-to-live-in property with clear scope for energy upgrades to reduce future costs.
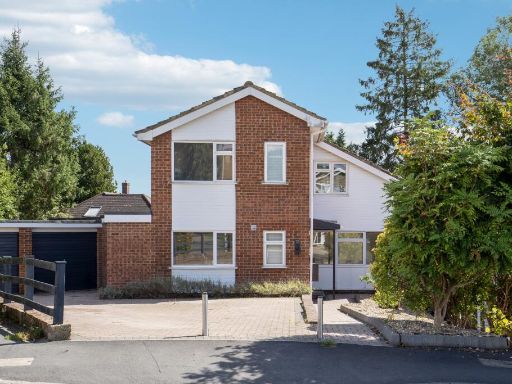 4 bedroom detached house for sale in Arnett Way, Rickmansworth, WD3 — £875,000 • 4 bed • 1 bath • 2000 ft²
4 bedroom detached house for sale in Arnett Way, Rickmansworth, WD3 — £875,000 • 4 bed • 1 bath • 2000 ft²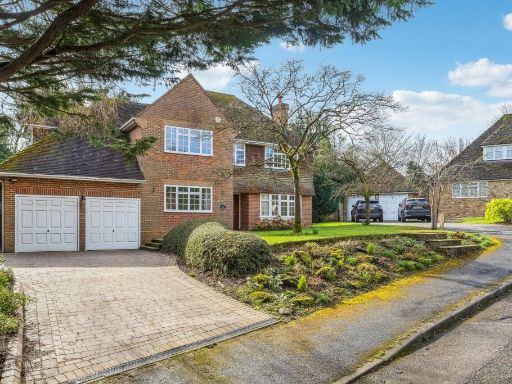 4 bedroom detached house for sale in Timberidge, Loudwater, WD3 — £1,445,000 • 4 bed • 3 bath • 2700 ft²
4 bedroom detached house for sale in Timberidge, Loudwater, WD3 — £1,445,000 • 4 bed • 3 bath • 2700 ft²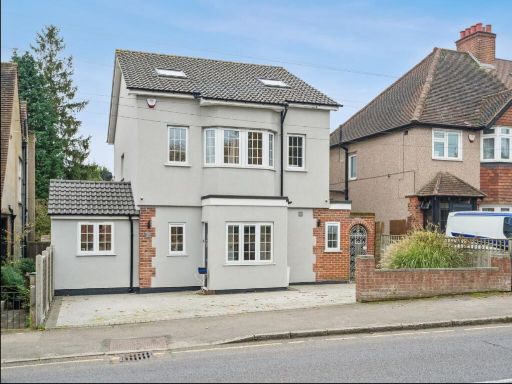 4 bedroom detached house for sale in Watford Road, Croxley Green, Rickmansworth, WD3 — £1,050,000 • 4 bed • 4 bath • 2340 ft²
4 bedroom detached house for sale in Watford Road, Croxley Green, Rickmansworth, WD3 — £1,050,000 • 4 bed • 4 bath • 2340 ft²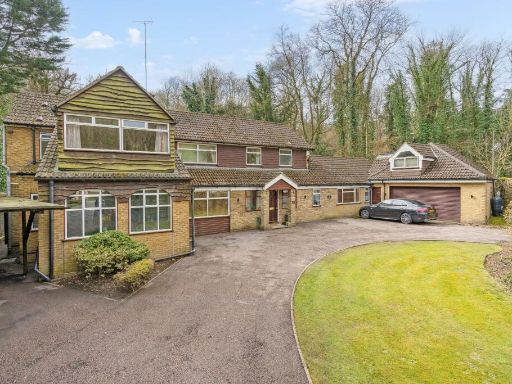 6 bedroom detached house for sale in Valley Road, Rickmansworth, WD3 — £1,595,000 • 6 bed • 5 bath • 4700 ft²
6 bedroom detached house for sale in Valley Road, Rickmansworth, WD3 — £1,595,000 • 6 bed • 5 bath • 4700 ft²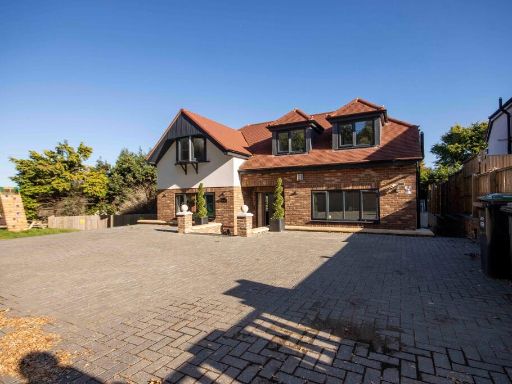 3 bedroom detached house for sale in Solesbridge Lane, Chorleywood, WD3 — £1,220,000 • 3 bed • 3 bath • 1795 ft²
3 bedroom detached house for sale in Solesbridge Lane, Chorleywood, WD3 — £1,220,000 • 3 bed • 3 bath • 1795 ft²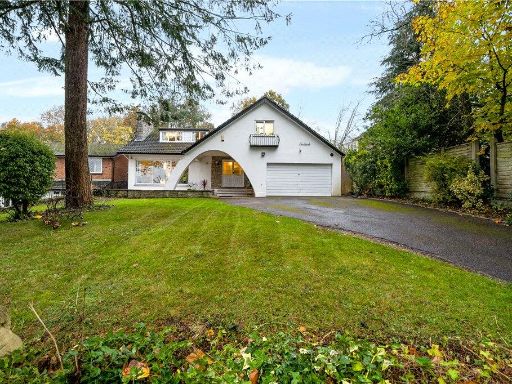 5 bedroom detached house for sale in The Clump, Rickmansworth, Hertfordshire, WD3 — £1,562,500 • 5 bed • 4 bath • 3815 ft²
5 bedroom detached house for sale in The Clump, Rickmansworth, Hertfordshire, WD3 — £1,562,500 • 5 bed • 4 bath • 3815 ft²