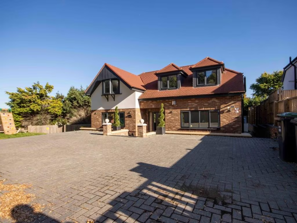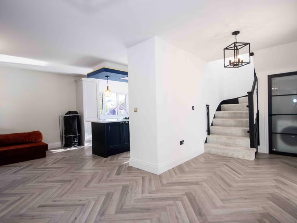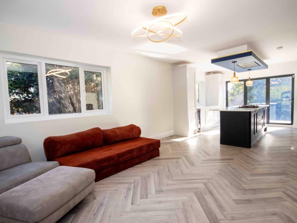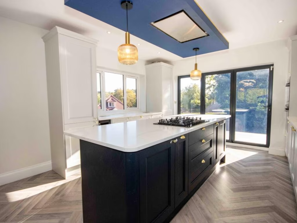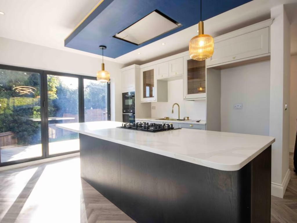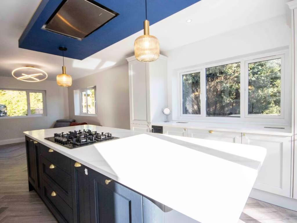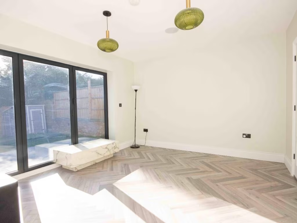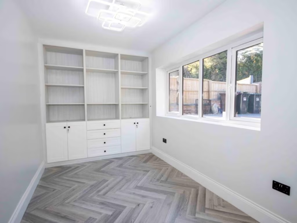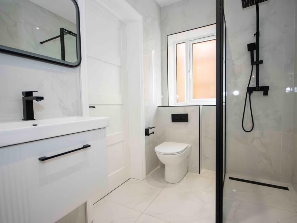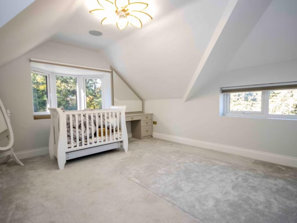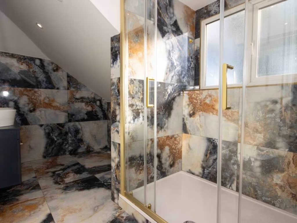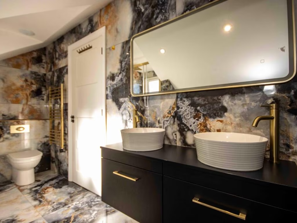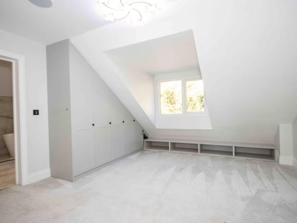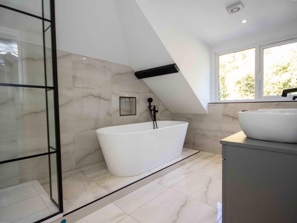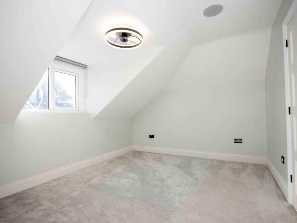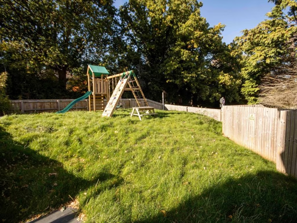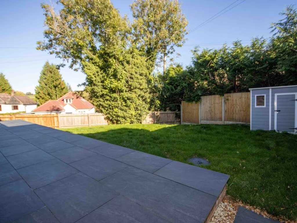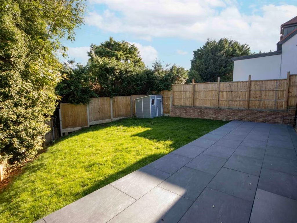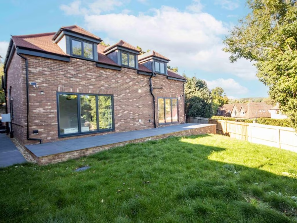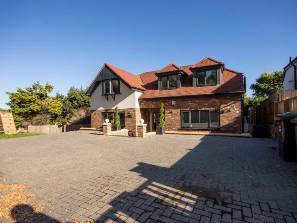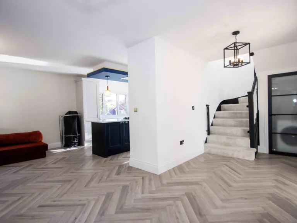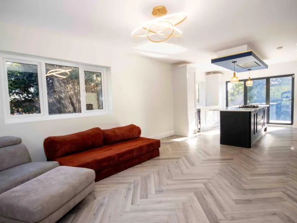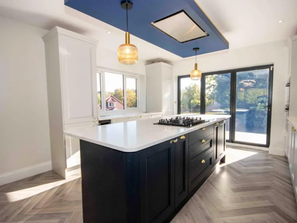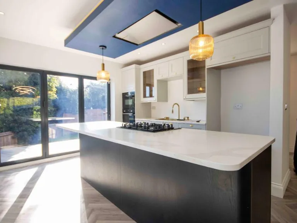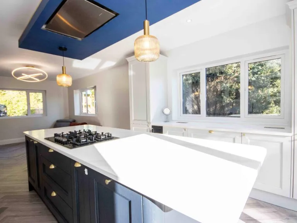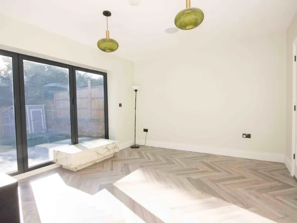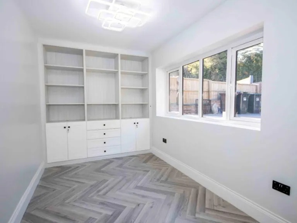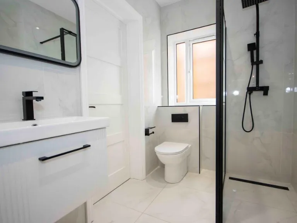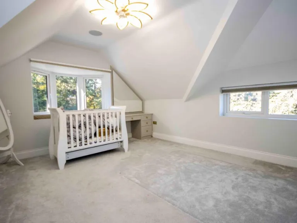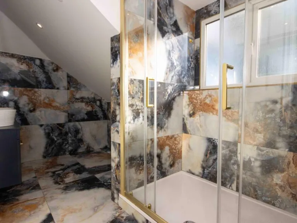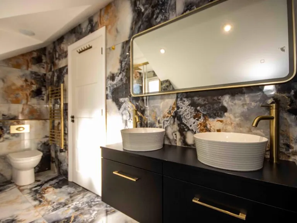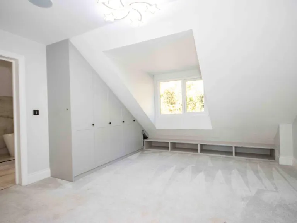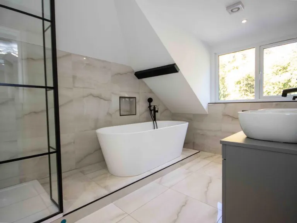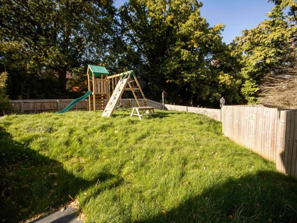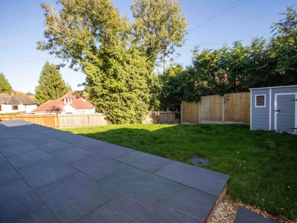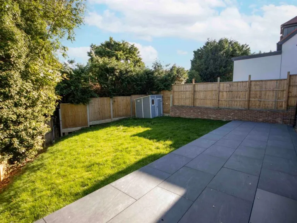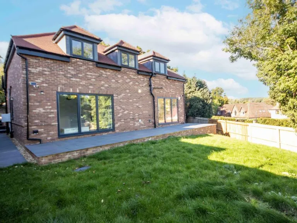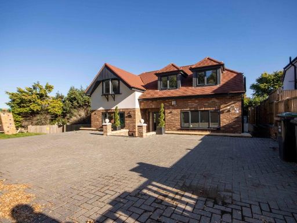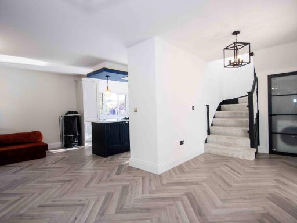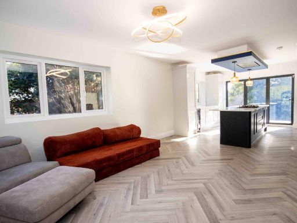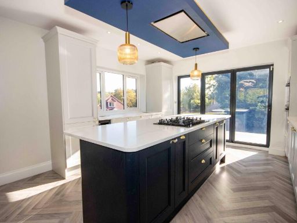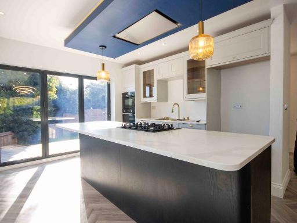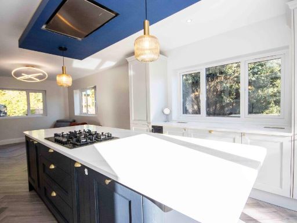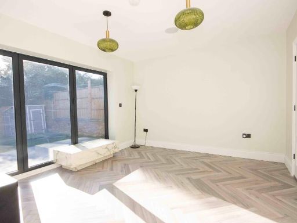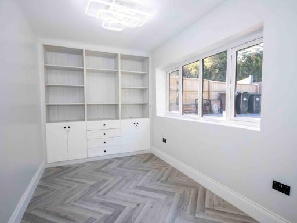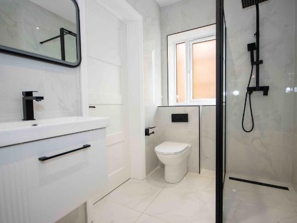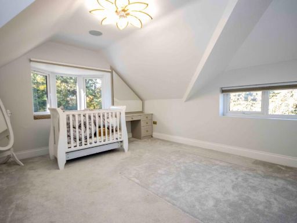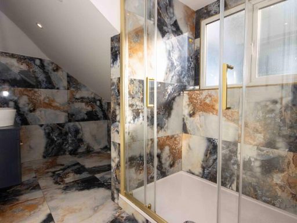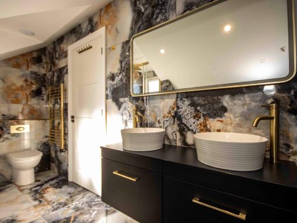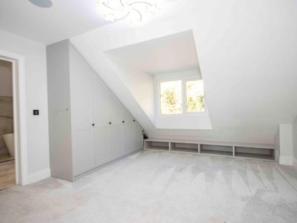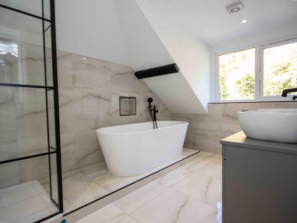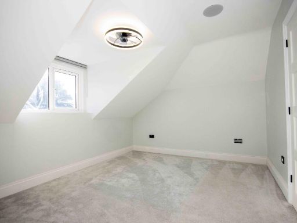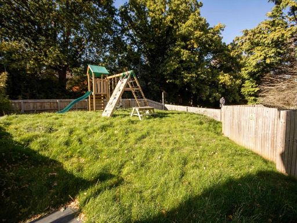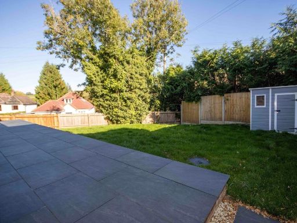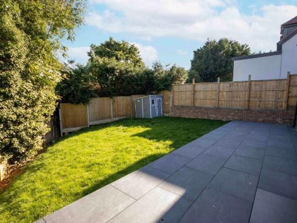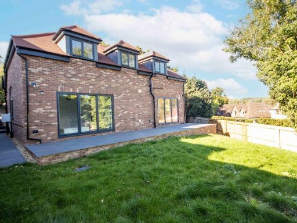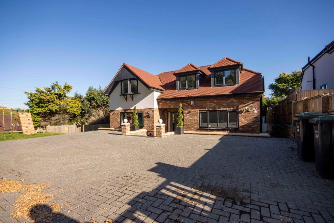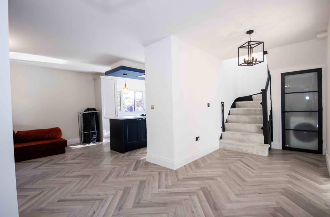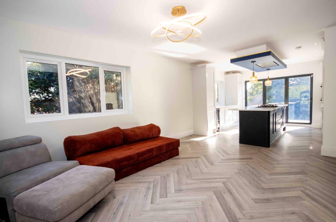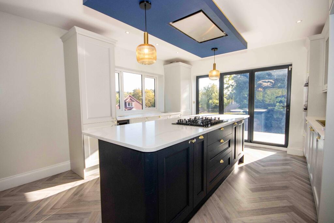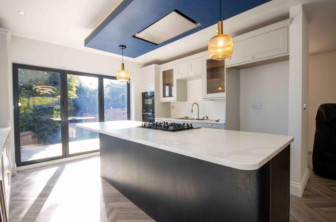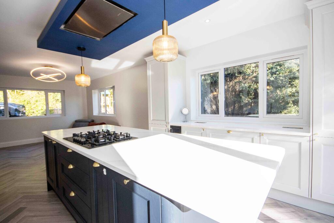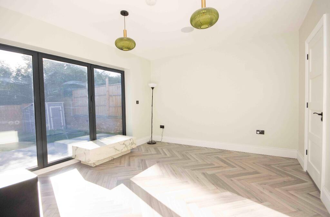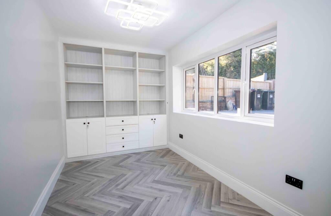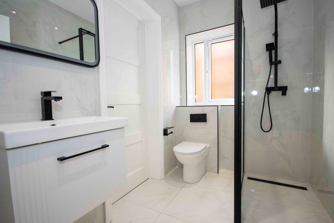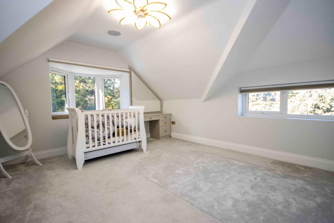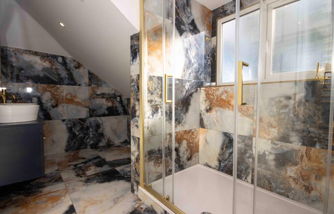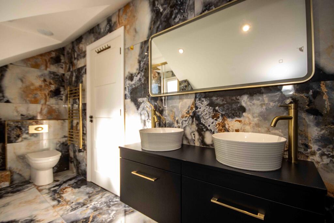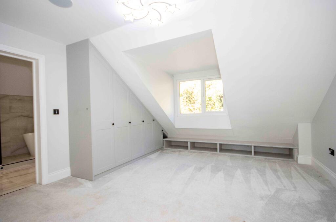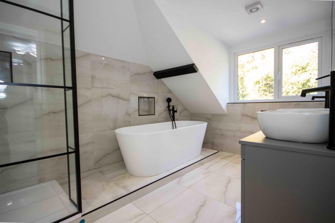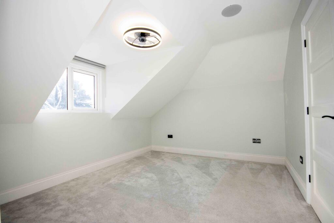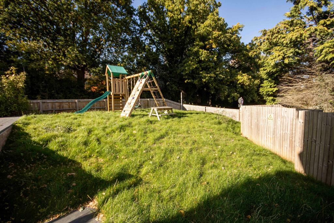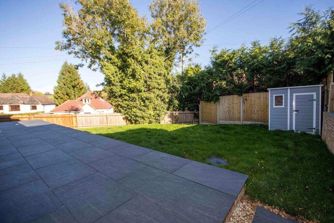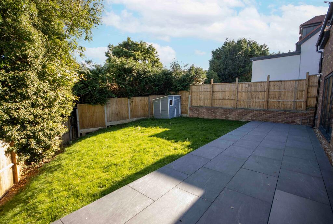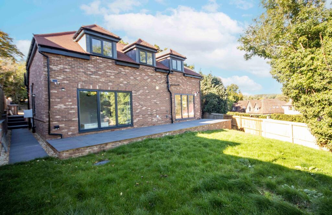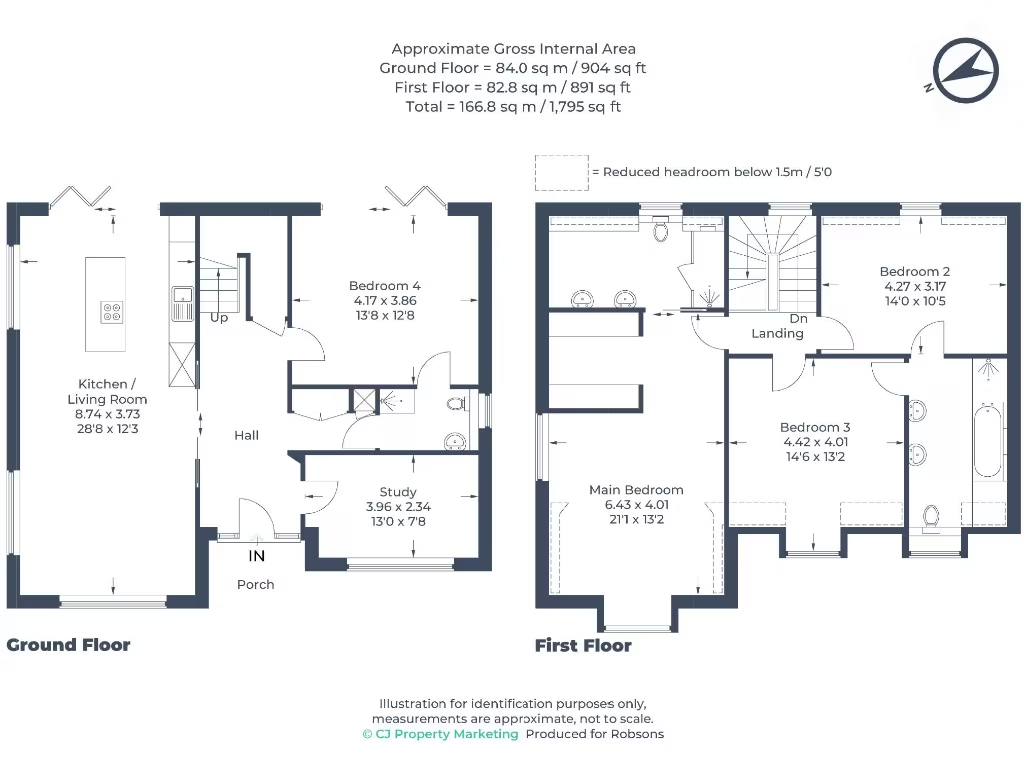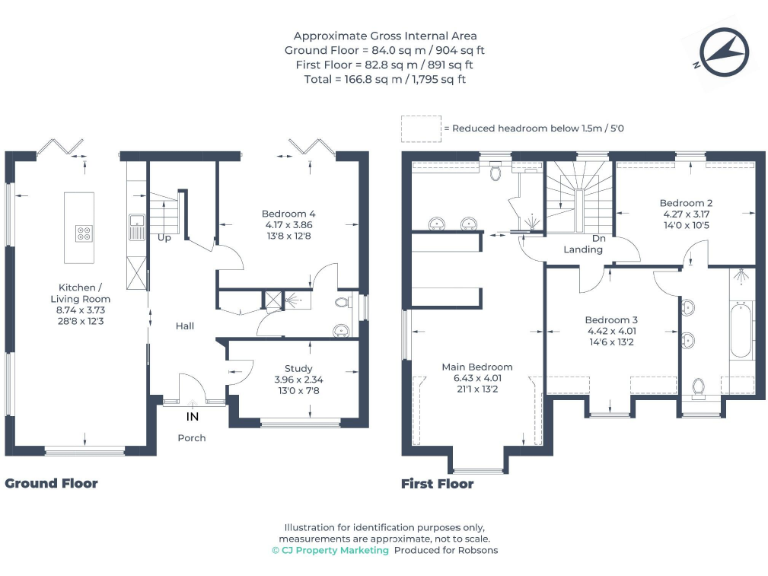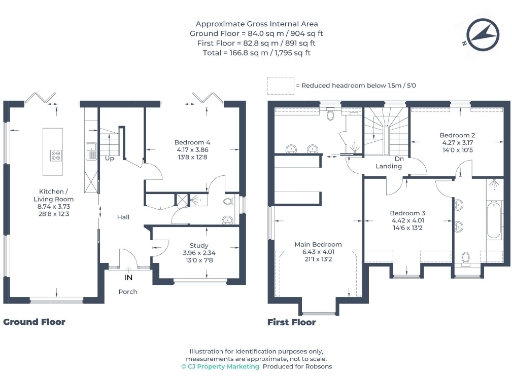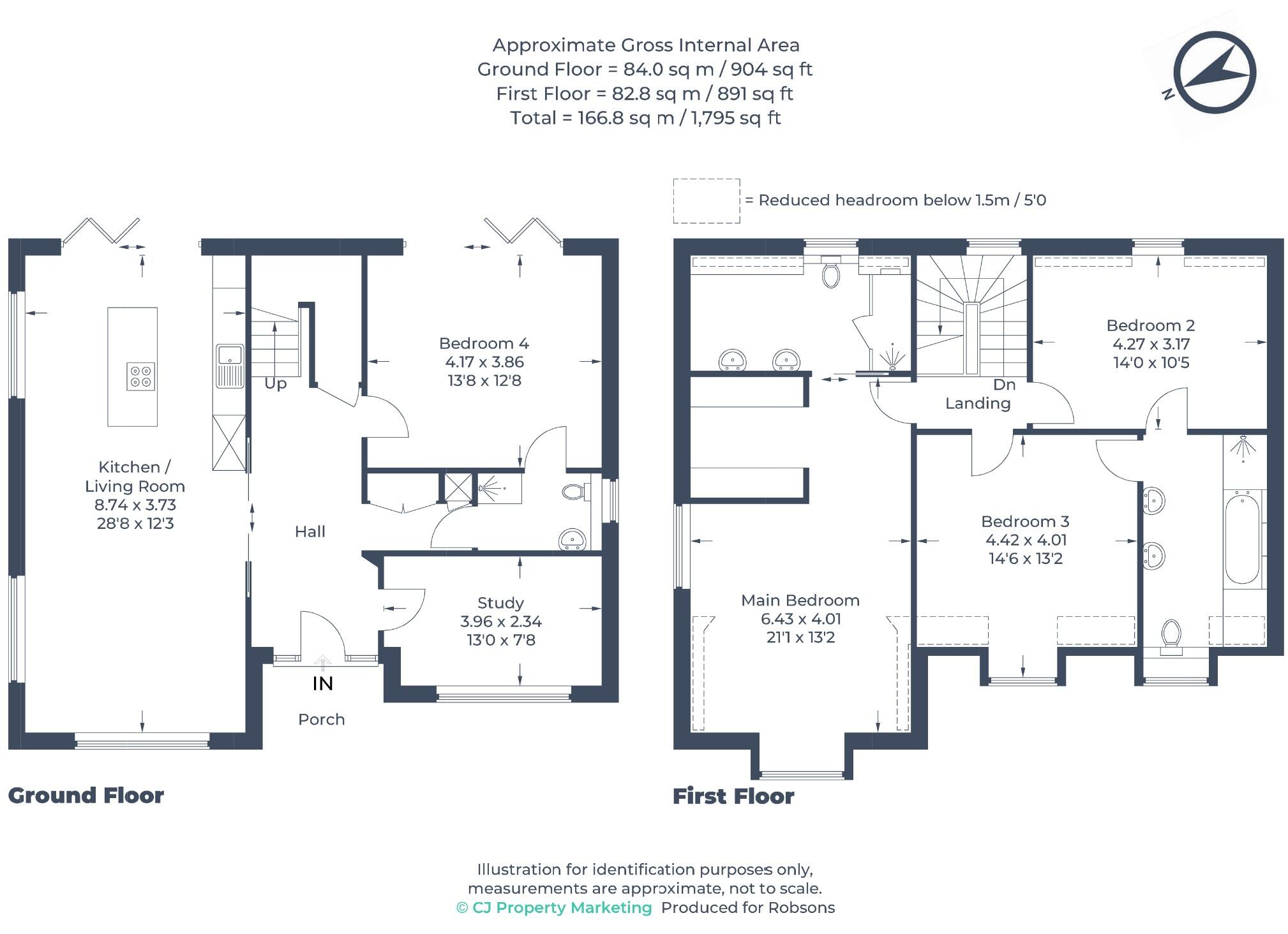Summary - Solesbridge Lane, Chorleywood, WD3 WD3 5SW
3 bed 3 bath Detached
Spacious, modern living with gated parking and landscaped garden for family life.
Freehold detached family home, approx. 1,795 sq ft
This contemporary family home delivers generous, well-proportioned living across an approx. 1,795 sq ft layout, built with modern materials and low-energy appliances for efficient everyday use. The 28'8" x 12'3" open-plan kitchen/living room with island and bi-fold doors creates a clear hub for family life and entertaining, while the private landscaped rear garden and large gated driveway provide space and security for daily routines.
Accommodation is arranged with flexibility in mind: a ground-floor bedroom with its own en-suite suits guests or multi-generational use, a dedicated study supports home working, and the principal bedroom benefits from walk-in wardrobes and a dual-basin en-suite for a restful retreat. Two further double bedrooms and a sizeable family bathroom complete the first floor; note the first-floor plan indicates some reduced headroom in part of this level.
Practical points to note: tenure is freehold and the property is energy-efficient, but council tax is described as quite expensive. Records provided contain conflicting construction dates (stated as built in 2023, yet also listed as 1930–1949) and wall construction is described as solid brick with assumed no insulation—buyers should verify these points during survey. Broadband speeds are fast, crime is very low, and the location benefits from excellent local schools, open spaces and frequent rail connections into London.
Overall, the house will suit buyers seeking a spacious, modern family home in an affluent Chorleywood setting who value contemporary finishes, garden space and flexible accommodation. A professional survey is recommended to check construction details and insulation assumptions before purchase.
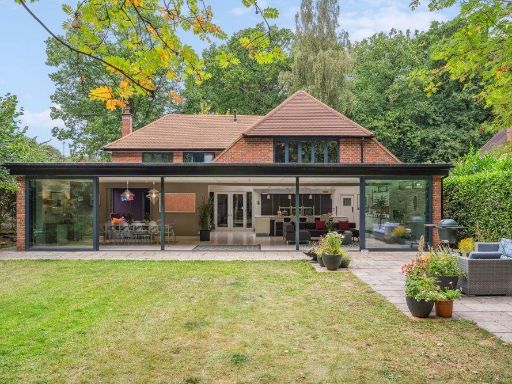 5 bedroom detached house for sale in Grovewood Close, Chorleywood, WD3 — £2,000,000 • 5 bed • 4 bath • 3299 ft²
5 bedroom detached house for sale in Grovewood Close, Chorleywood, WD3 — £2,000,000 • 5 bed • 4 bath • 3299 ft²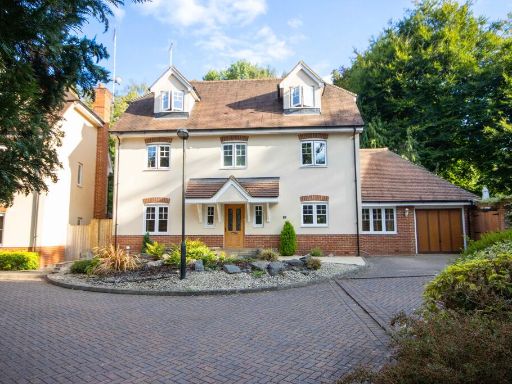 5 bedroom detached house for sale in Badgers Dell, Carpenters Wood Drive, Chorleywood, WD3 — £1,500,000 • 5 bed • 4 bath • 2654 ft²
5 bedroom detached house for sale in Badgers Dell, Carpenters Wood Drive, Chorleywood, WD3 — £1,500,000 • 5 bed • 4 bath • 2654 ft²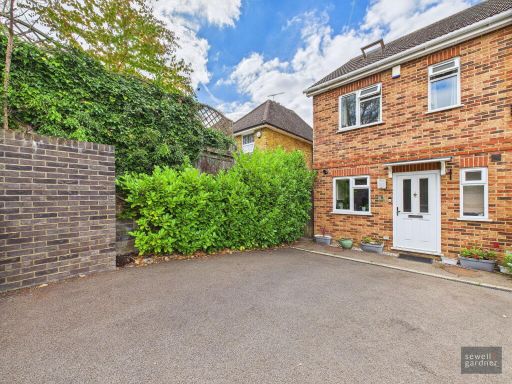 3 bedroom end of terrace house for sale in Clovers Court, Chorleywood, Rickmansworth, WD3 5FD, WD3 — £665,000 • 3 bed • 2 bath • 888 ft²
3 bedroom end of terrace house for sale in Clovers Court, Chorleywood, Rickmansworth, WD3 5FD, WD3 — £665,000 • 3 bed • 2 bath • 888 ft²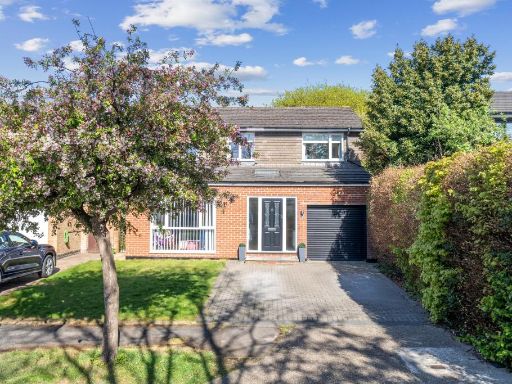 4 bedroom detached house for sale in Little Hill, Chorleywood ,WD3 — £1,050,000 • 4 bed • 1 bath • 1564 ft²
4 bedroom detached house for sale in Little Hill, Chorleywood ,WD3 — £1,050,000 • 4 bed • 1 bath • 1564 ft²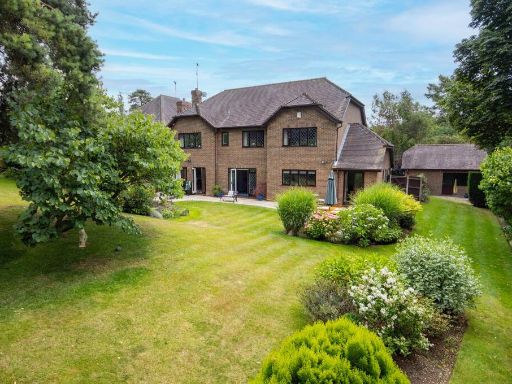 5 bedroom detached house for sale in The Beeches, Chorleywood, WD3 — £1,595,000 • 5 bed • 3 bath • 3000 ft²
5 bedroom detached house for sale in The Beeches, Chorleywood, WD3 — £1,595,000 • 5 bed • 3 bath • 3000 ft²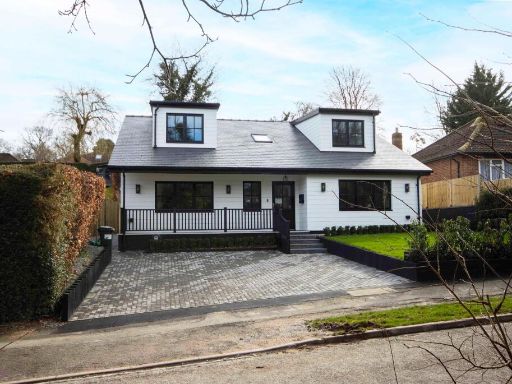 4 bedroom detached house for sale in Quickley Lane, Chorleywood, Hertfordshire, WD3 5AE, WD3 — £1,495,000 • 4 bed • 4 bath • 2570 ft²
4 bedroom detached house for sale in Quickley Lane, Chorleywood, Hertfordshire, WD3 5AE, WD3 — £1,495,000 • 4 bed • 4 bath • 2570 ft²