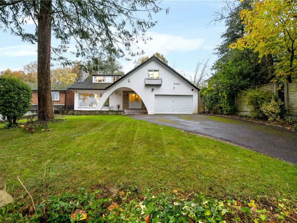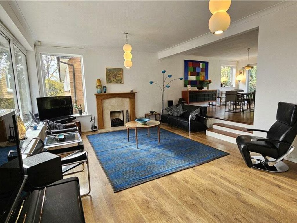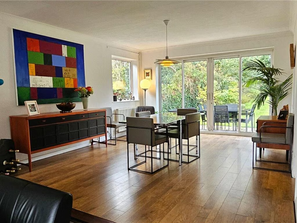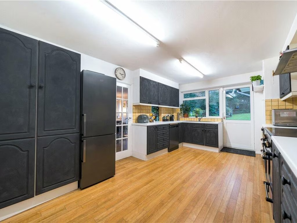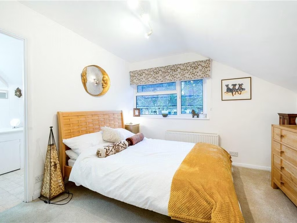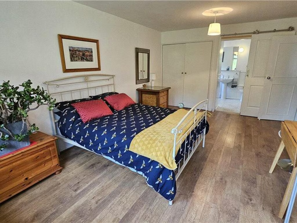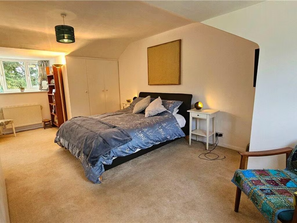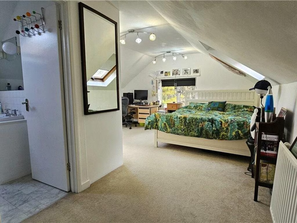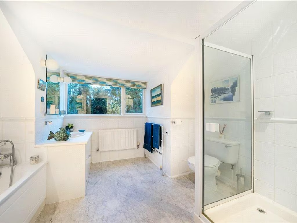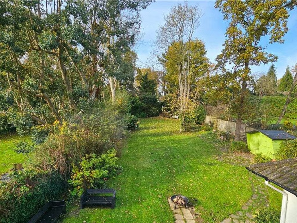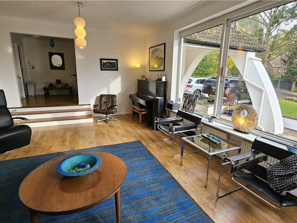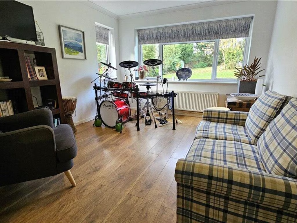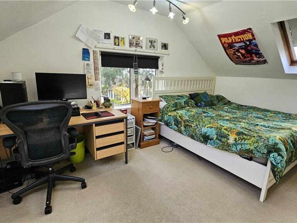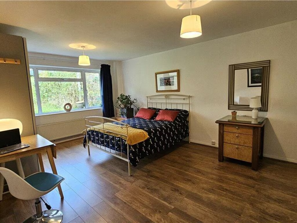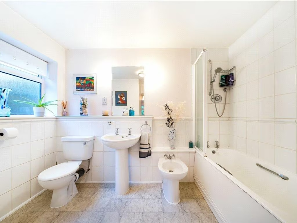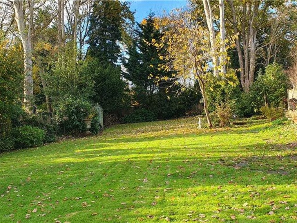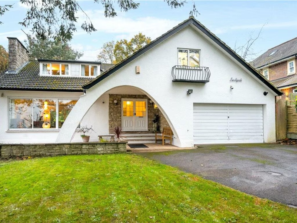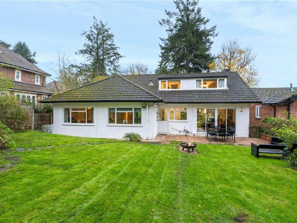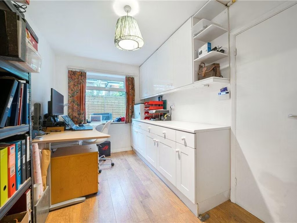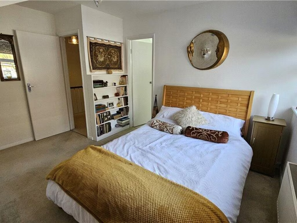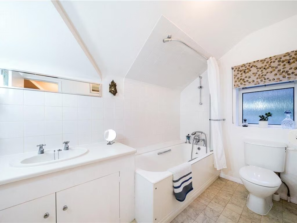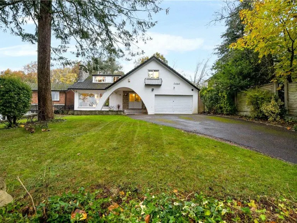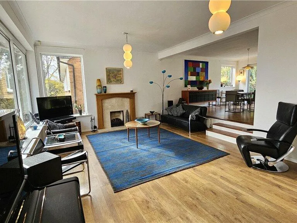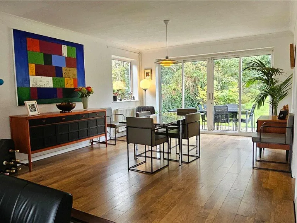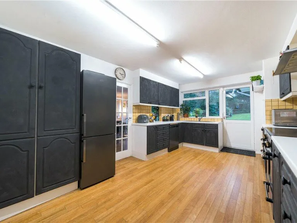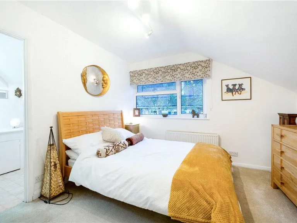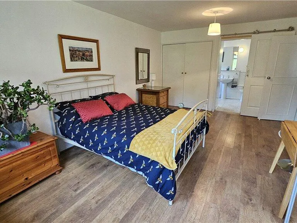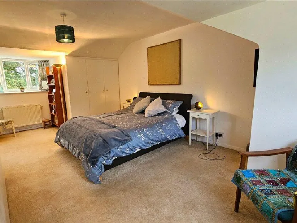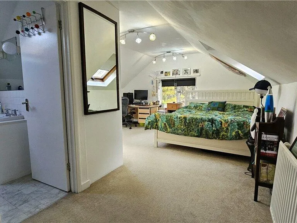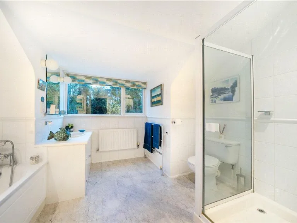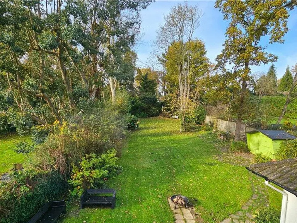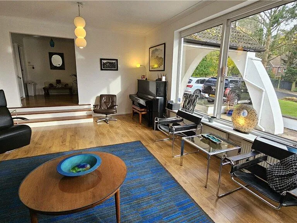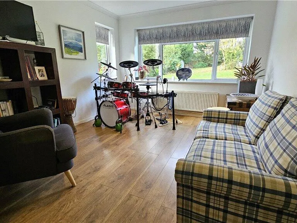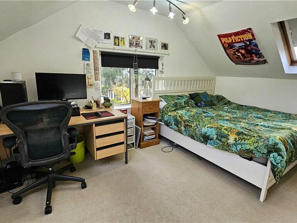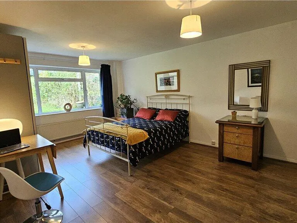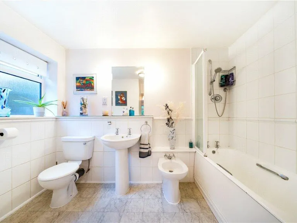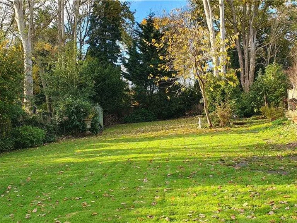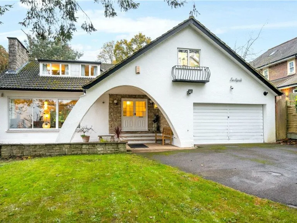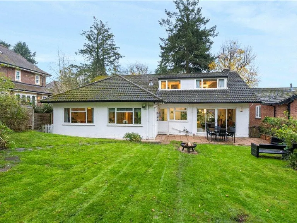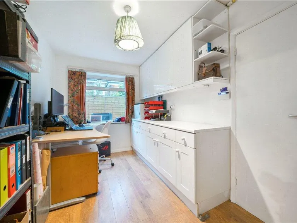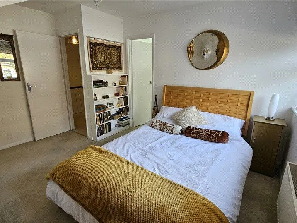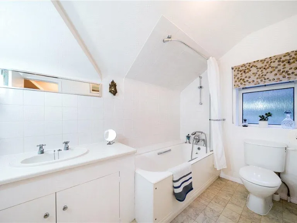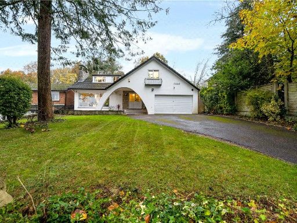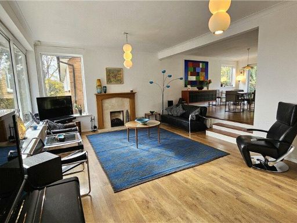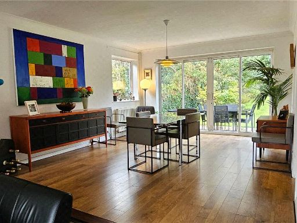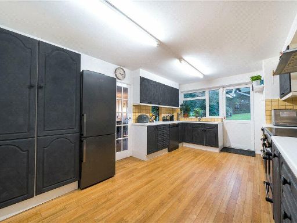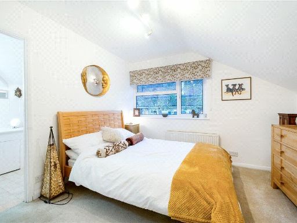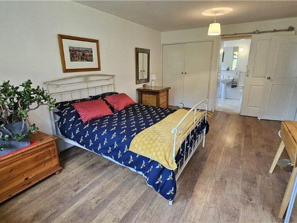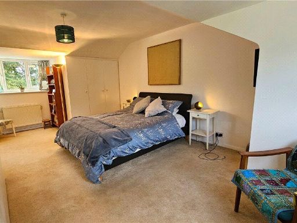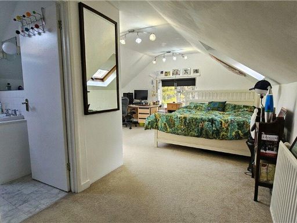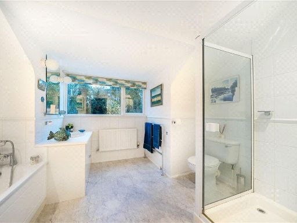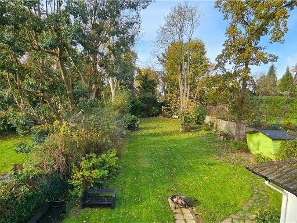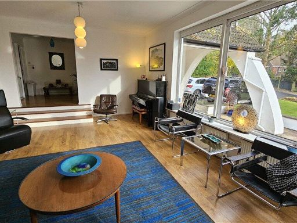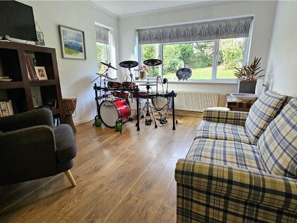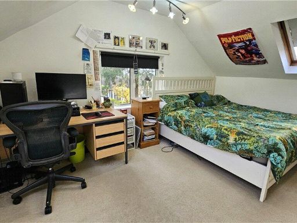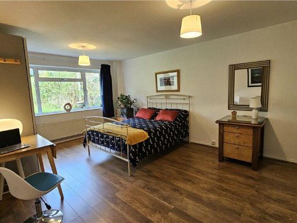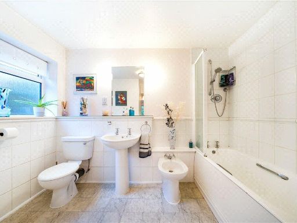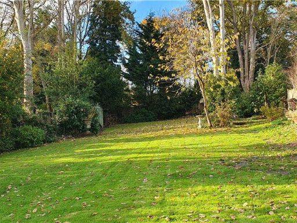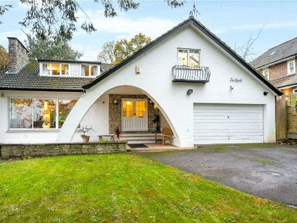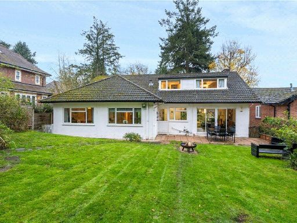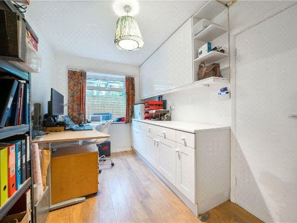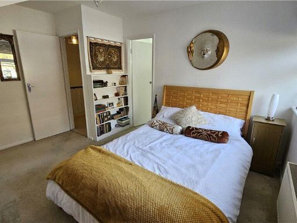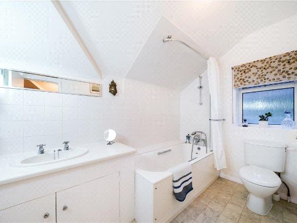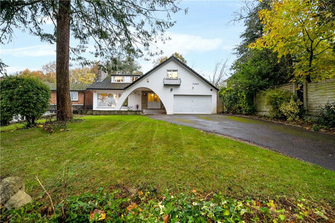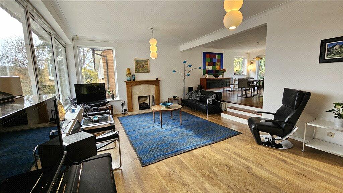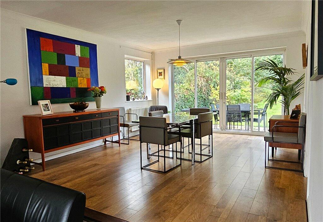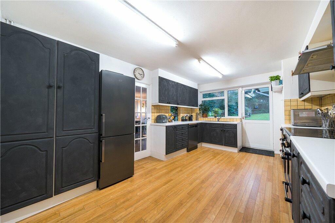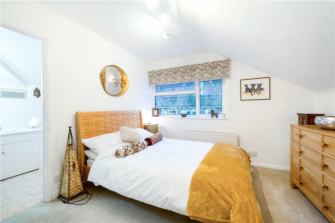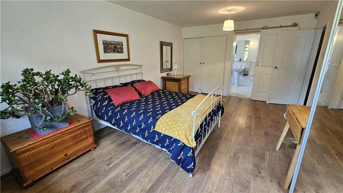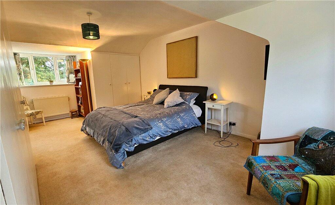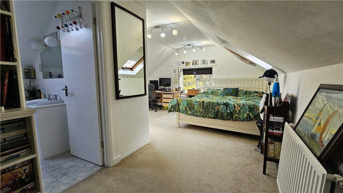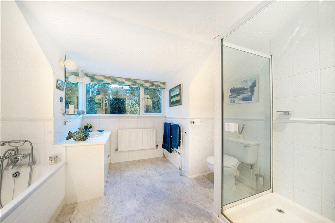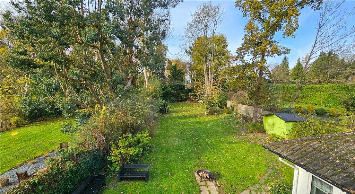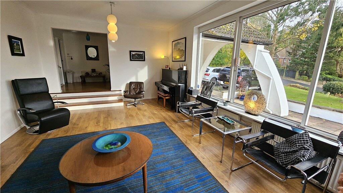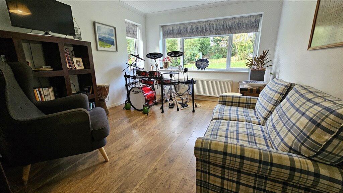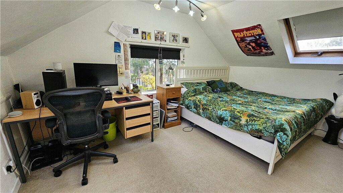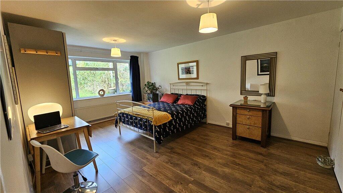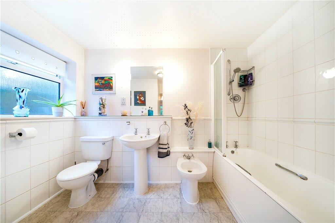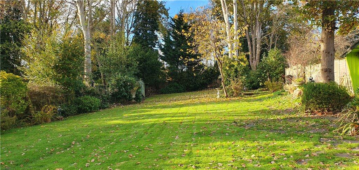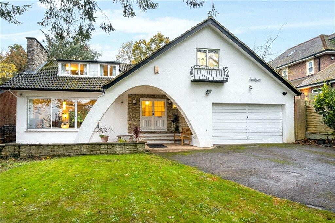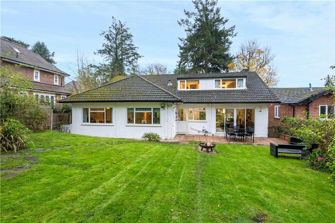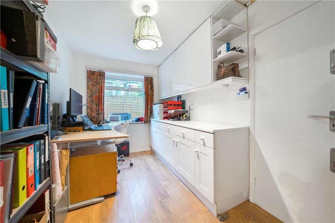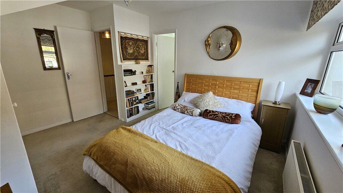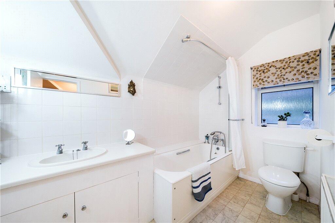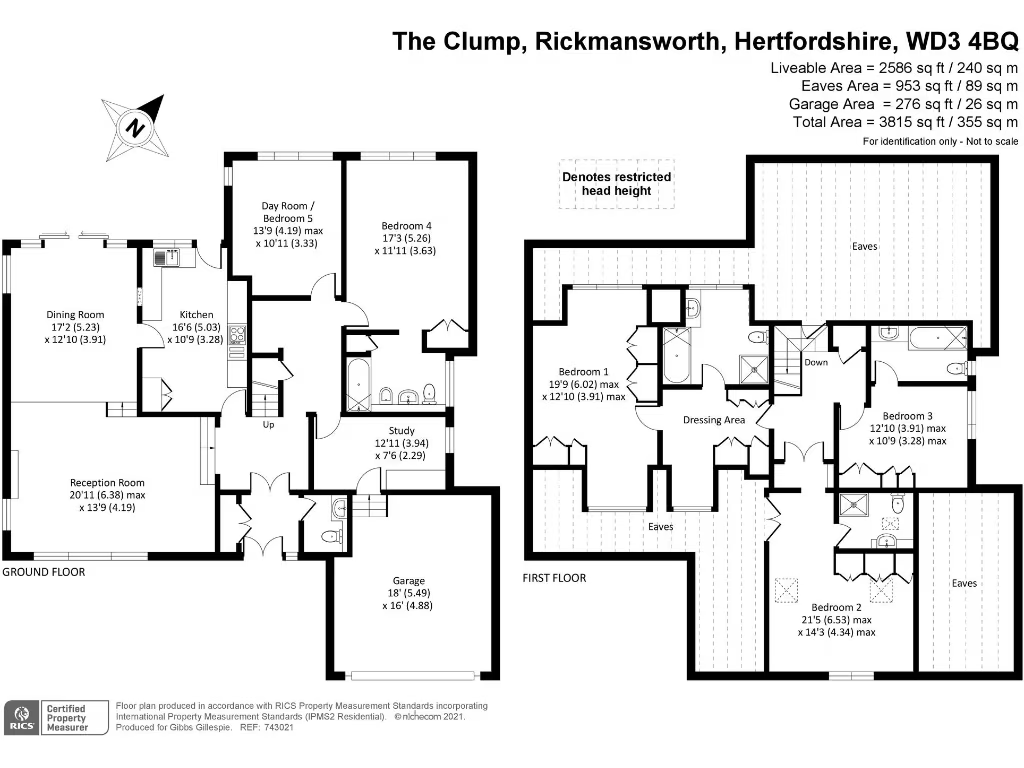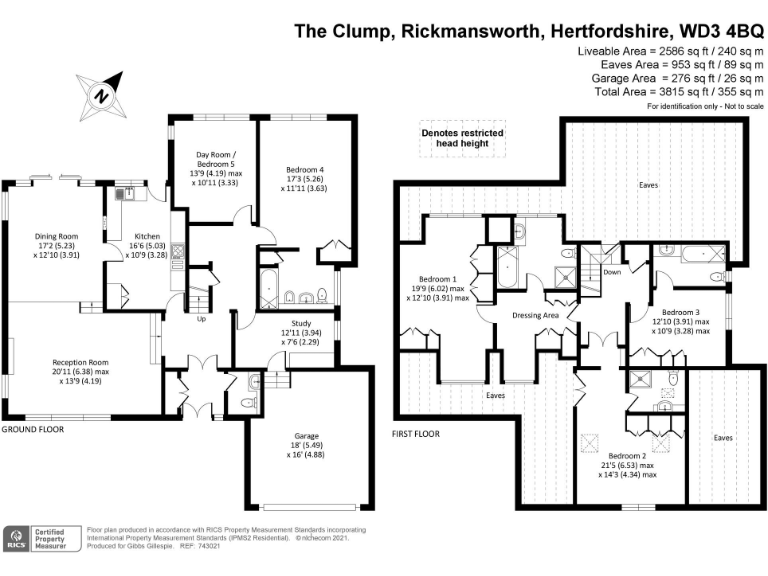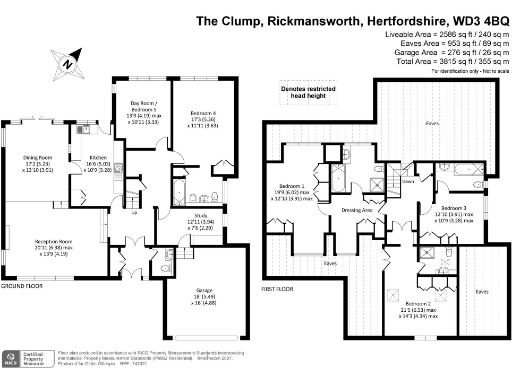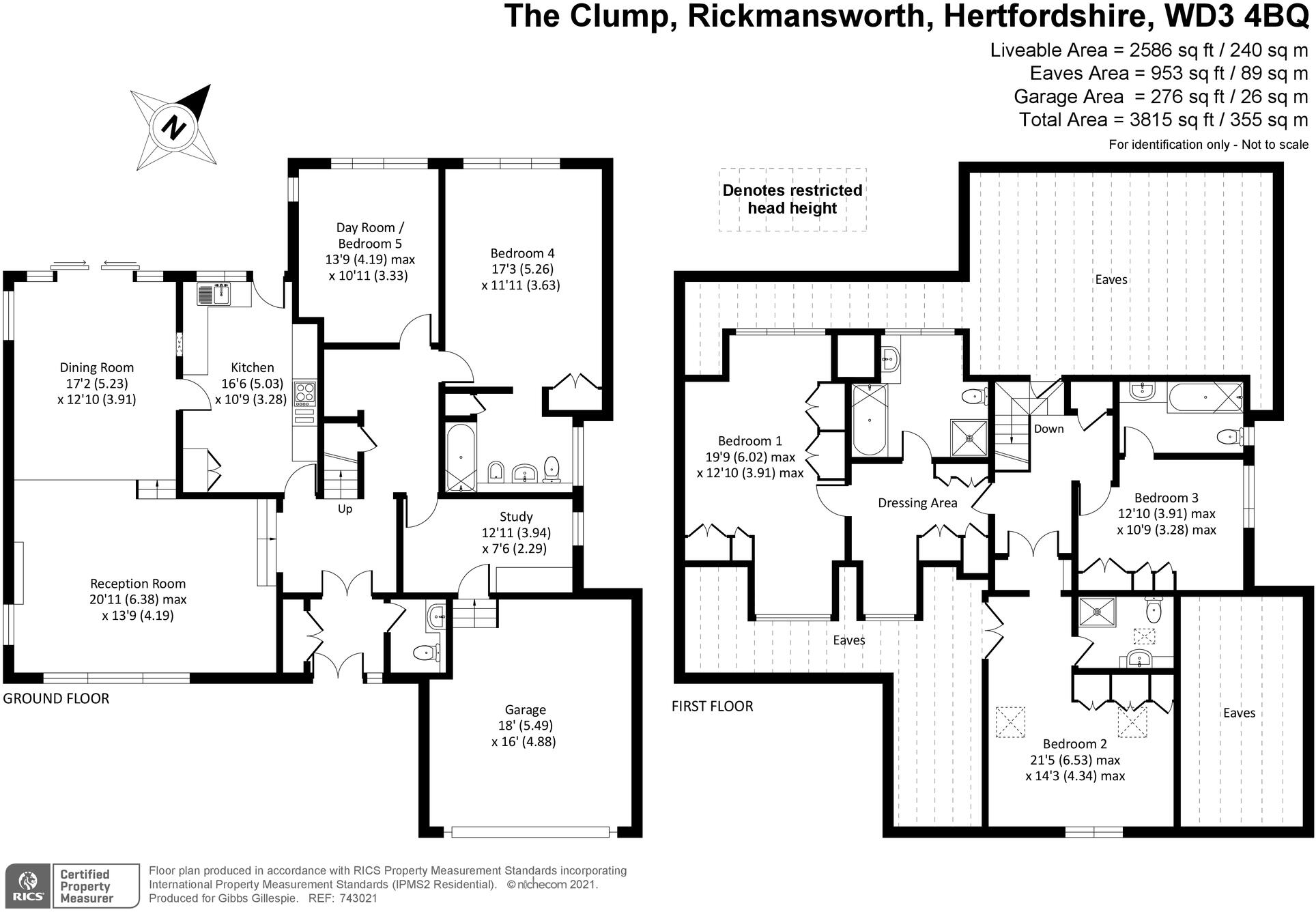Summary - 22 THE CLUMP RICKMANSWORTH WD3 4BQ
5 bed 4 bath Detached
Large five-bedroom family home on a generous plot with double garage and excellent schools nearby.
- Large detached family home occupying a very large plot
- Approximately 3,815 sq ft total, flexible internal layout
- Double garage plus off-street driveway parking
- Master suite with dressing room and large en-suite
- Day room convertible to fifth bedroom; multiple reception rooms
- EPC rating D; double glazing installed before 2002
- Cavity walls assumed uninsulated — energy upgrades recommended
- Council tax level described as very expensive
Set on a very large plot in one of Rickmansworth’s most sought-after roads, this substantial detached home offers flexible family living across well-proportioned rooms. The ground floor provides a welcoming reception room with large picture windows, a dining area with direct garden access, a family/day room (convertible to a fifth bedroom) and a study, while the first floor houses a master suite with dressing room plus further double bedrooms with en suites.
Practical strengths include a large double garage, off-street driveway parking and mature gardens that give privacy and outdoor space for children and pets. The house’s 1960s modern character is evident in its arched entrance and expansive windows; internal layouts and room sizes lend themselves to contemporary family life or selective updating to add value.
Buyers should note a few material points: the EPC is rated D, glazing was installed pre-2002 and external cavity walls are assumed uninsulated — energy-efficiency upgrades would be beneficial. The house dates from the late 1960s/early 1970s, so some systems or finishes may require modernisation. Council tax is described as very expensive, reflecting the property’s size and location.
This home will suit families seeking space, privacy and convenient access to highly regarded local schools, with clear scope to personalise and improve energy performance. For purchasers looking to add contemporary touches, the property’s layout and generous footprint offer strong potential.
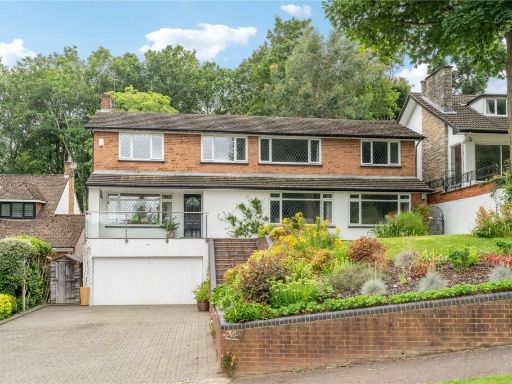 5 bedroom detached house for sale in The Clump, Rickmansworth, Hertfordshire, WD3 — £1,500,000 • 5 bed • 3 bath • 2776 ft²
5 bedroom detached house for sale in The Clump, Rickmansworth, Hertfordshire, WD3 — £1,500,000 • 5 bed • 3 bath • 2776 ft²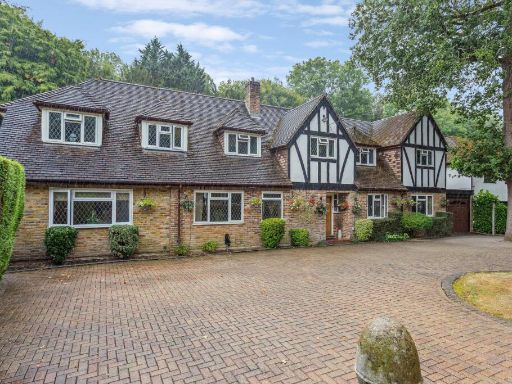 5 bedroom detached house for sale in Valley Road, Rickmansworth, WD3 — £1,695,000 • 5 bed • 3 bath • 3700 ft²
5 bedroom detached house for sale in Valley Road, Rickmansworth, WD3 — £1,695,000 • 5 bed • 3 bath • 3700 ft²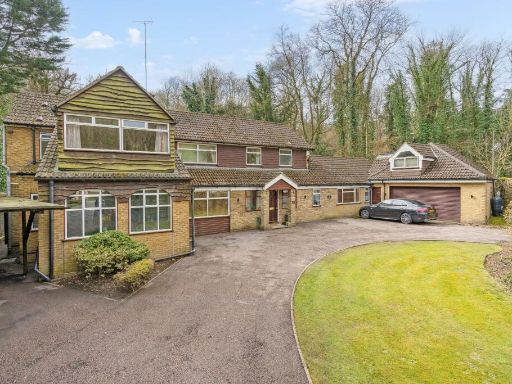 6 bedroom detached house for sale in Valley Road, Rickmansworth, WD3 — £1,595,000 • 6 bed • 5 bath • 4700 ft²
6 bedroom detached house for sale in Valley Road, Rickmansworth, WD3 — £1,595,000 • 6 bed • 5 bath • 4700 ft²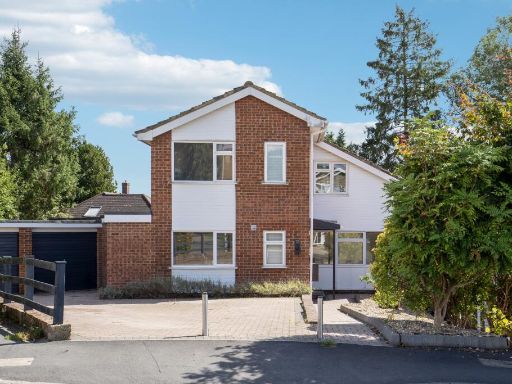 4 bedroom detached house for sale in Arnett Way, Rickmansworth, WD3 — £875,000 • 4 bed • 1 bath • 2000 ft²
4 bedroom detached house for sale in Arnett Way, Rickmansworth, WD3 — £875,000 • 4 bed • 1 bath • 2000 ft²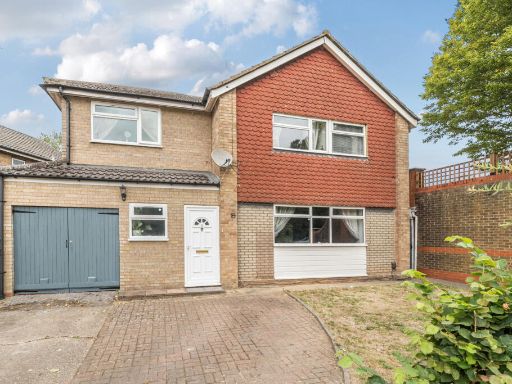 4 bedroom detached house for sale in Harefield Road, Rickmansworth, Hertfordshire, WD3 — £800,000 • 4 bed • 2 bath • 1573 ft²
4 bedroom detached house for sale in Harefield Road, Rickmansworth, Hertfordshire, WD3 — £800,000 • 4 bed • 2 bath • 1573 ft²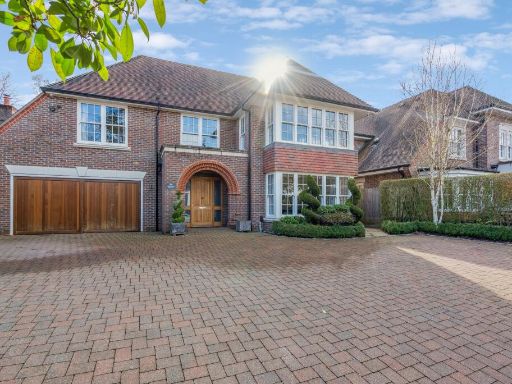 6 bedroom detached house for sale in Valley Road, Rickmansworth, WD3 — £2,300,000 • 6 bed • 4 bath • 5100 ft²
6 bedroom detached house for sale in Valley Road, Rickmansworth, WD3 — £2,300,000 • 6 bed • 4 bath • 5100 ft²