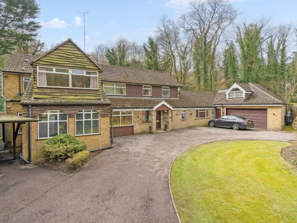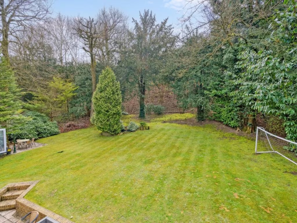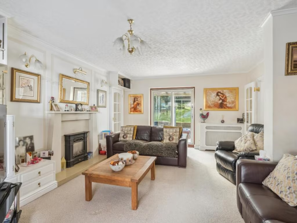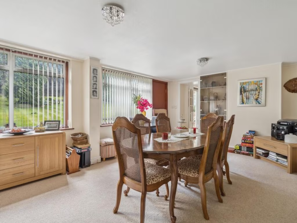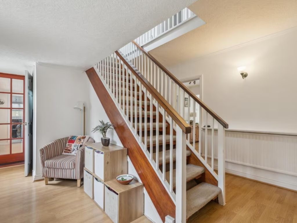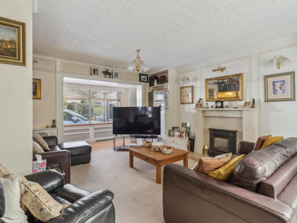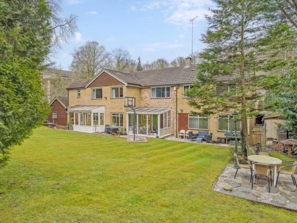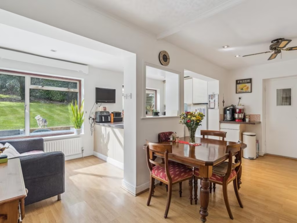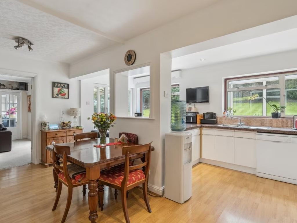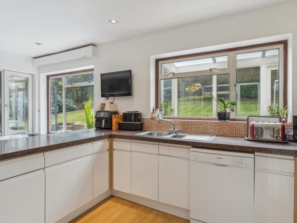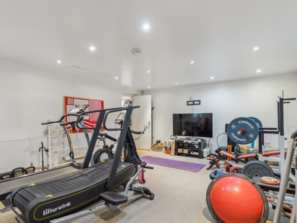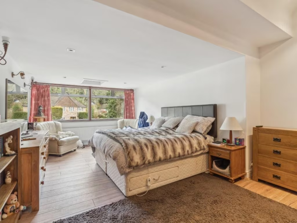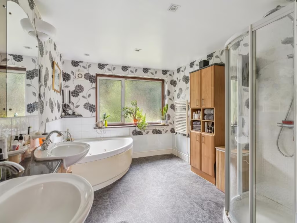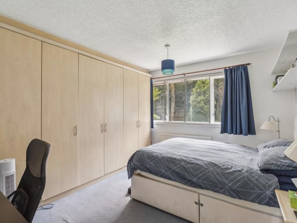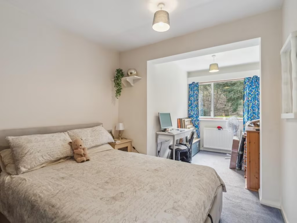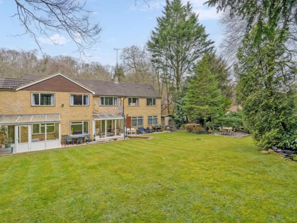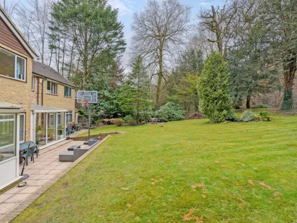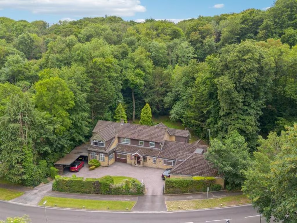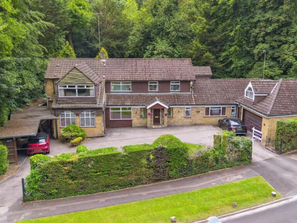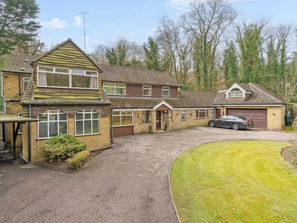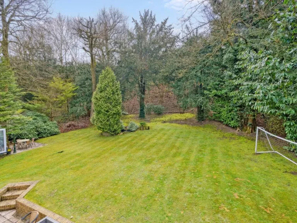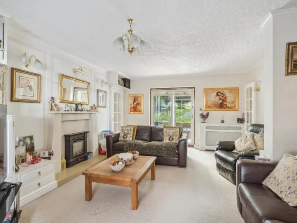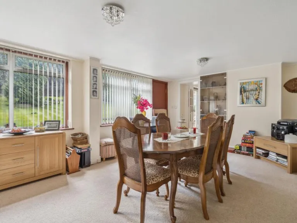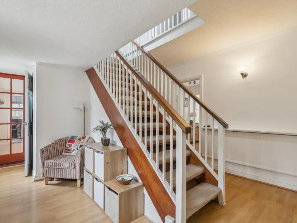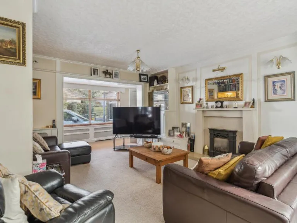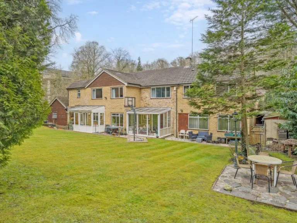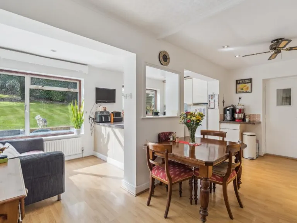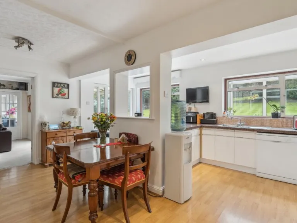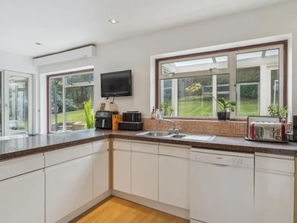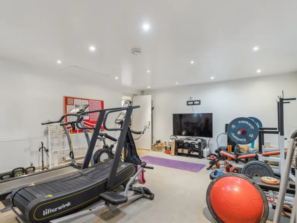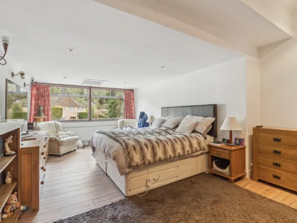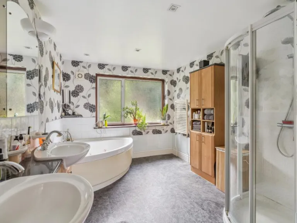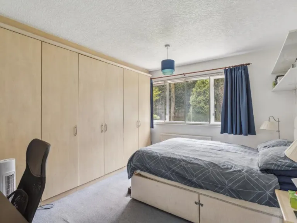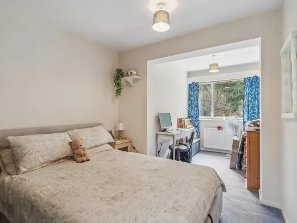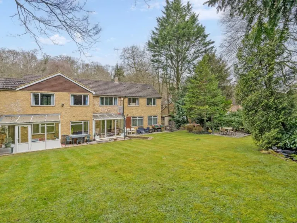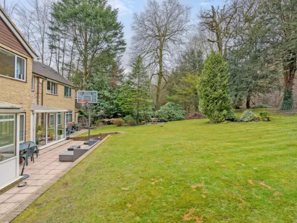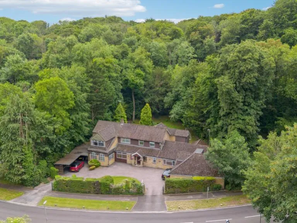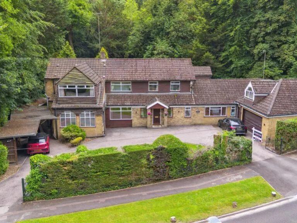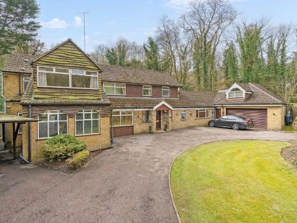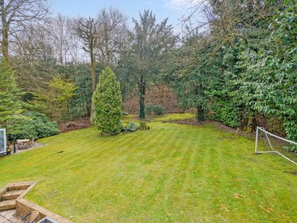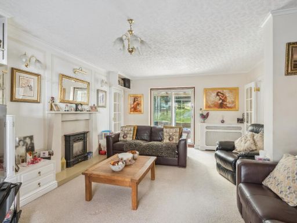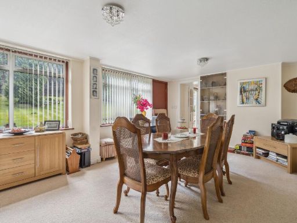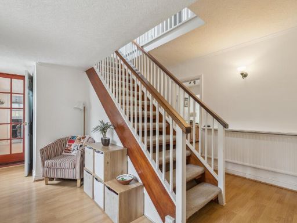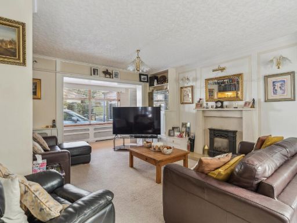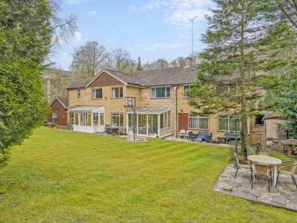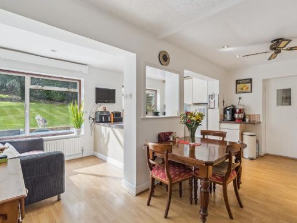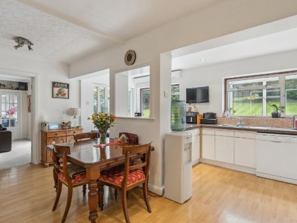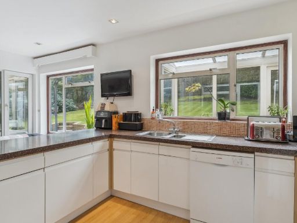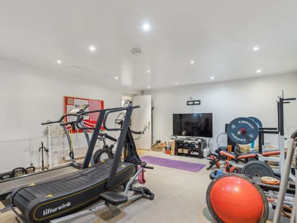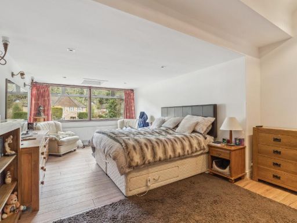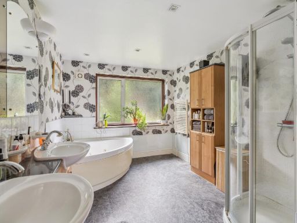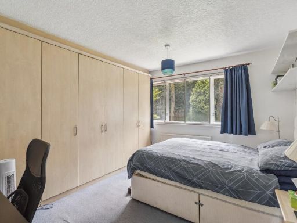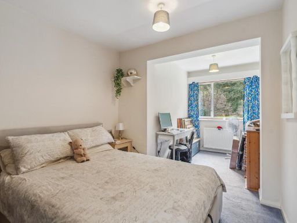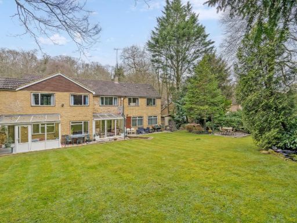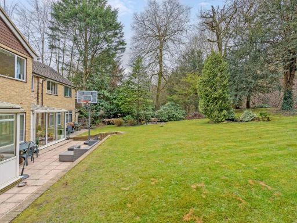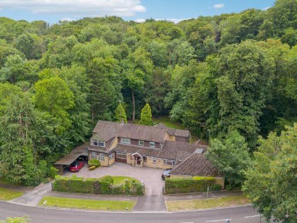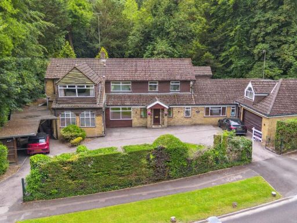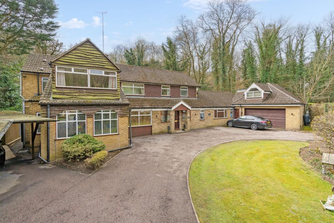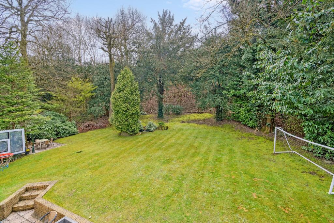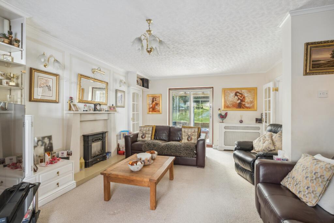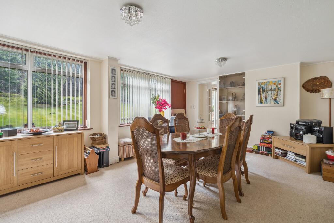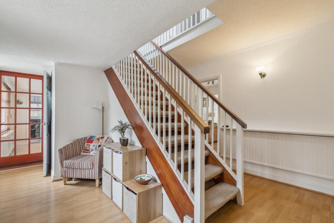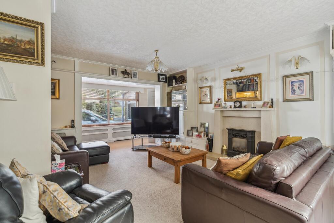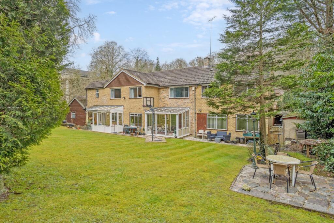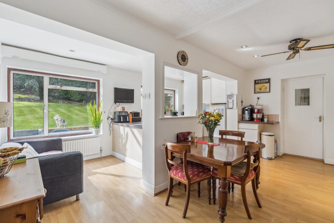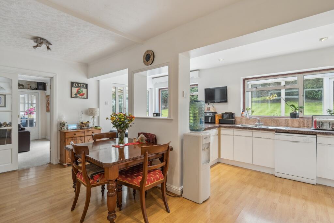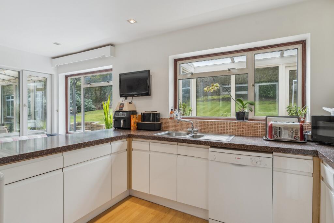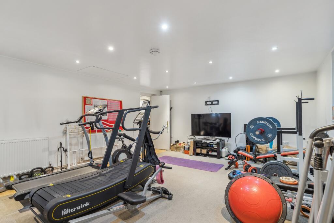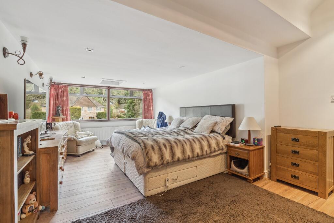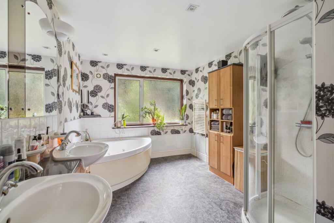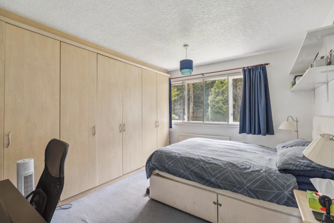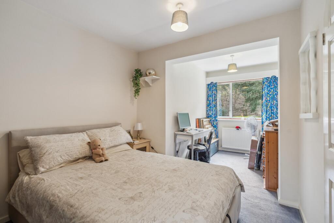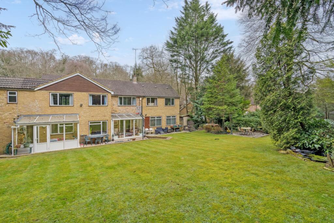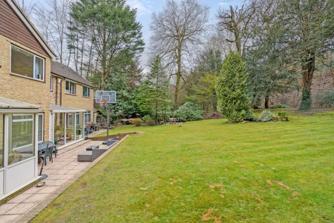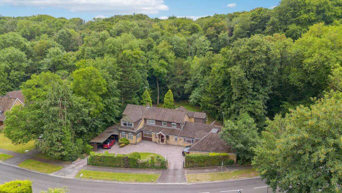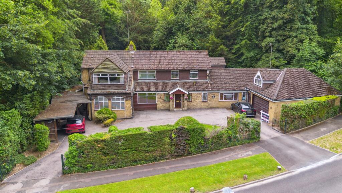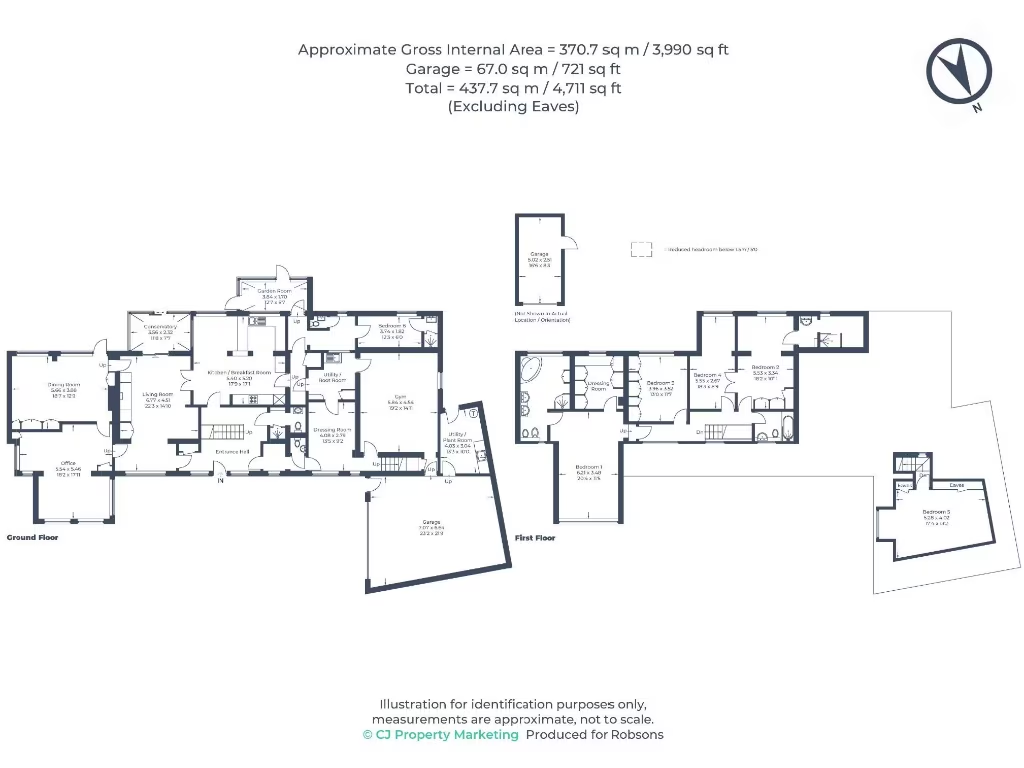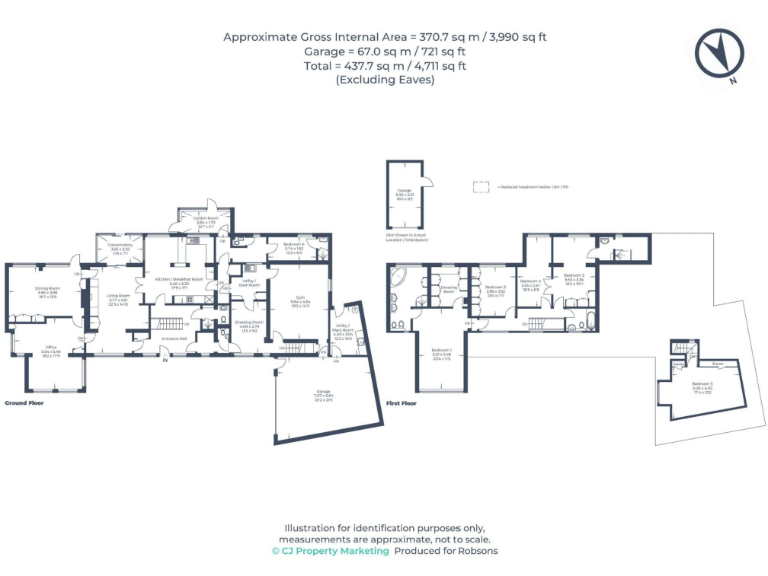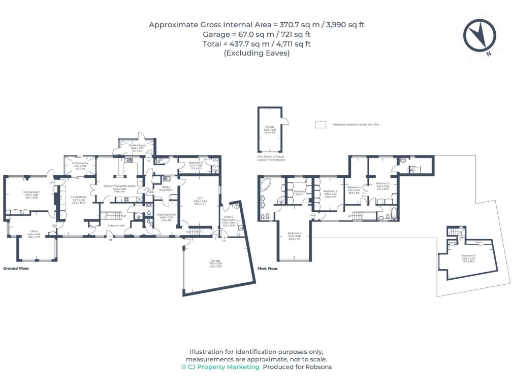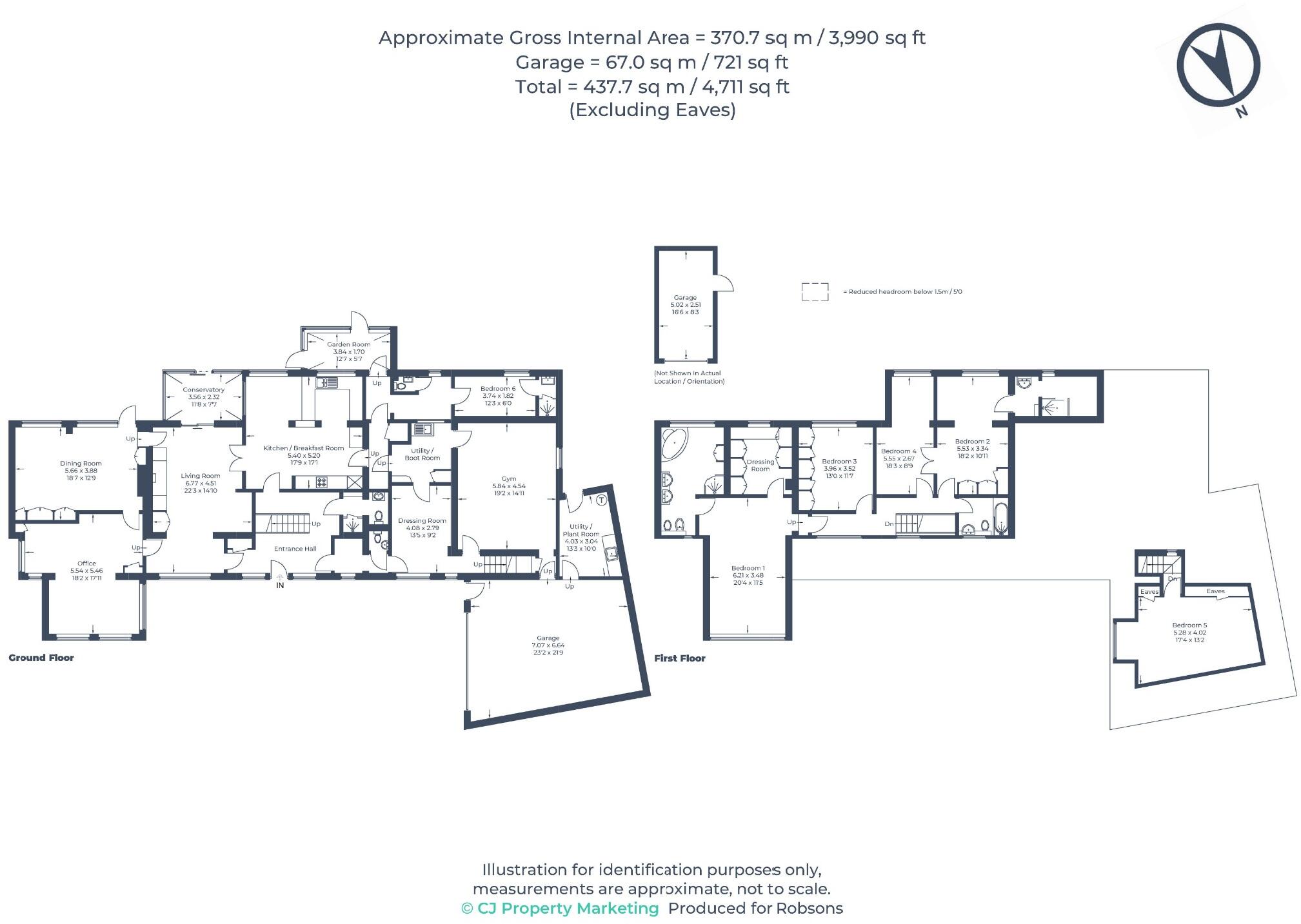Summary - Valley Road, Rickmansworth, WD3 WD3 4BR
6 bed 5 bath Detached
Large family home with garden, garage and scope to modernise in Rickmansworth..
Six bedrooms and five bathrooms across 4,700+ sq.ft.
A substantial six-bedroom detached family home arranged over spacious ground and first floors, set on a very large plot in a quiet Rickmansworth street. The house offers more than 4,700 sq.ft. of accommodation including three reception rooms, a kitchen/breakfast room, conservatory/garden room, a dedicated gym and extensive storage — ideal for a growing or multi-generational family. Ground-floor living is flexible with a bedroom and ensuite plus a guest shower room and separate WCs.
Outside, the property benefits from a secluded, landscaped rear garden, a carriage driveway for multiple cars and a double integral garage (plus an additional single garage and car port). The location is strong for families: a range of highly regarded state and independent schools nearby, good local amenities in Rickmansworth and fast rail connections to central London via the Metropolitan and Chiltern lines.
The house was constructed in the late 1960s/early 1970s and presents scope to modernise. Some elements — including the cavity walls (assumed uninsulated) and overall fit-out — will likely benefit from upgrading to improve energy efficiency and contemporary living standards. Council Tax is in a high band (G), and while the property is large and well-sited, buyers should allow a budget for cosmetic or systems refurbishment where desired.
For buyers seeking space, flexibility and a private garden in an affluent commuter location, this home offers a rare combination of size, parking and adaptable accommodation. It particularly suits families or buyers wanting generous entertaining and home‑working areas, with the potential to add value through sympathetic updating.
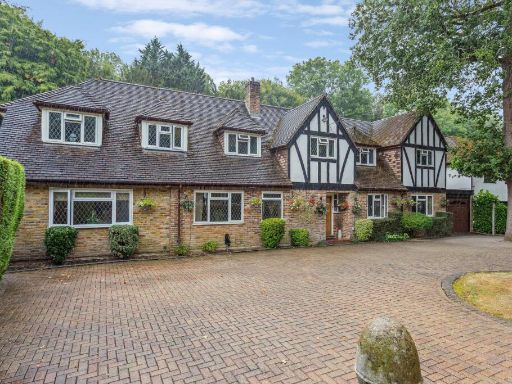 5 bedroom detached house for sale in Valley Road, Rickmansworth, WD3 — £1,695,000 • 5 bed • 3 bath • 3700 ft²
5 bedroom detached house for sale in Valley Road, Rickmansworth, WD3 — £1,695,000 • 5 bed • 3 bath • 3700 ft²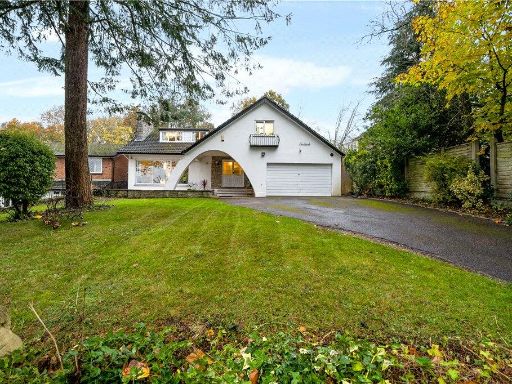 5 bedroom detached house for sale in The Clump, Rickmansworth, Hertfordshire, WD3 — £1,562,500 • 5 bed • 4 bath • 3815 ft²
5 bedroom detached house for sale in The Clump, Rickmansworth, Hertfordshire, WD3 — £1,562,500 • 5 bed • 4 bath • 3815 ft²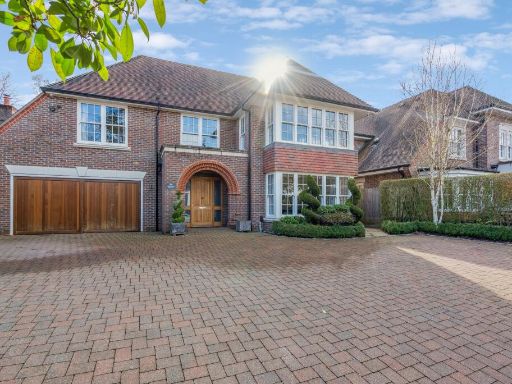 6 bedroom detached house for sale in Valley Road, Rickmansworth, WD3 — £2,300,000 • 6 bed • 4 bath • 5100 ft²
6 bedroom detached house for sale in Valley Road, Rickmansworth, WD3 — £2,300,000 • 6 bed • 4 bath • 5100 ft²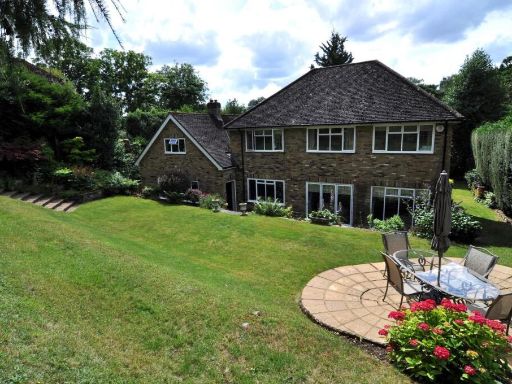 6 bedroom detached house for sale in The Drive, Rickmansworth, WD3 — £1,625,000 • 6 bed • 2 bath • 2660 ft²
6 bedroom detached house for sale in The Drive, Rickmansworth, WD3 — £1,625,000 • 6 bed • 2 bath • 2660 ft²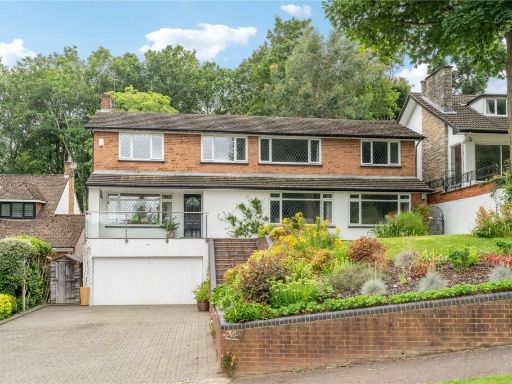 5 bedroom detached house for sale in The Clump, Rickmansworth, Hertfordshire, WD3 — £1,500,000 • 5 bed • 3 bath • 2776 ft²
5 bedroom detached house for sale in The Clump, Rickmansworth, Hertfordshire, WD3 — £1,500,000 • 5 bed • 3 bath • 2776 ft²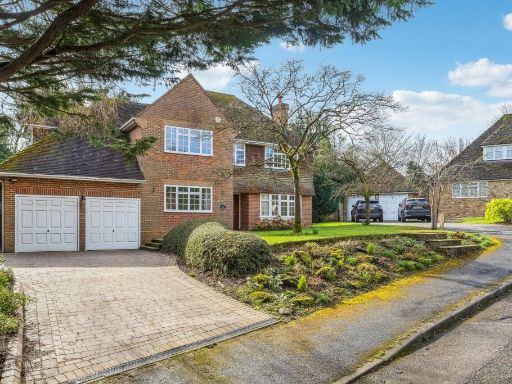 4 bedroom detached house for sale in Timberidge, Loudwater, WD3 — £1,495,000 • 4 bed • 3 bath • 2700 ft²
4 bedroom detached house for sale in Timberidge, Loudwater, WD3 — £1,495,000 • 4 bed • 3 bath • 2700 ft²