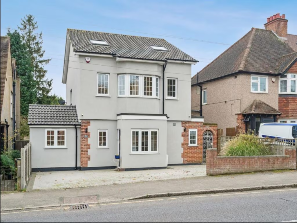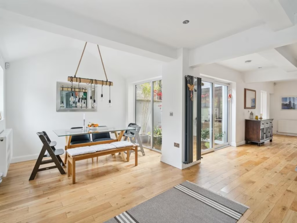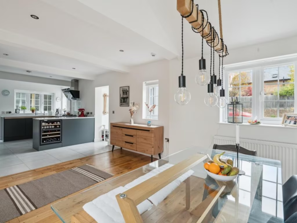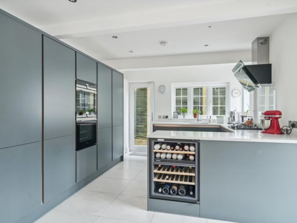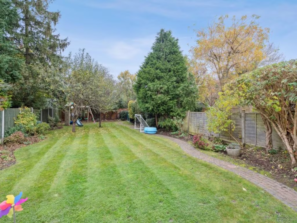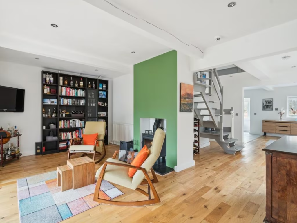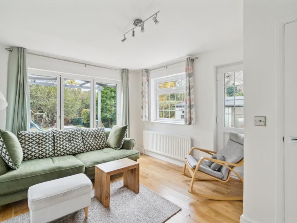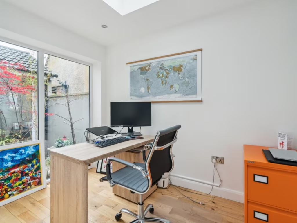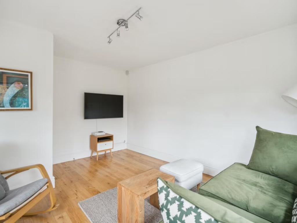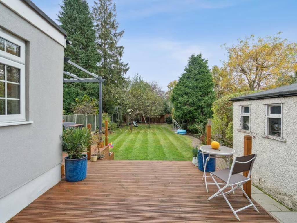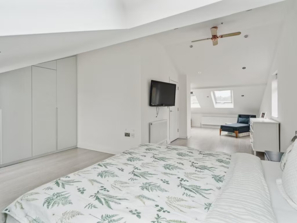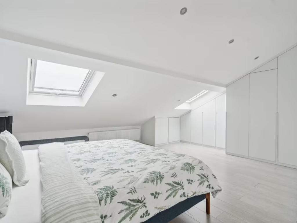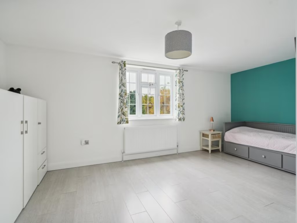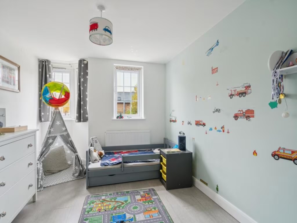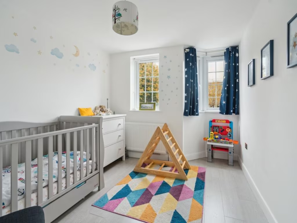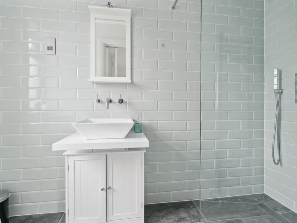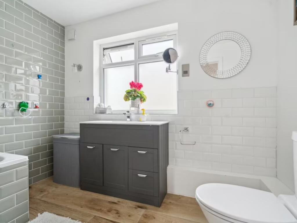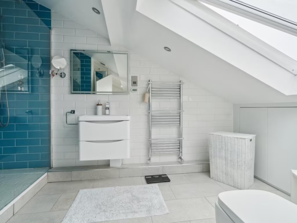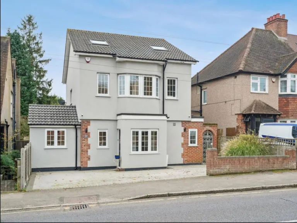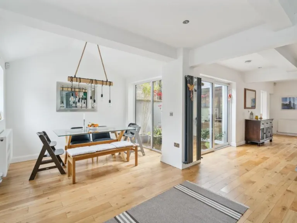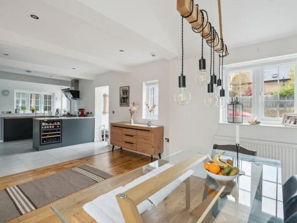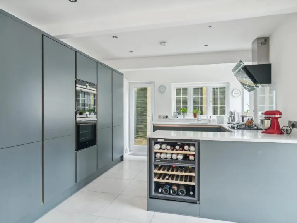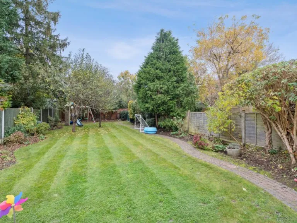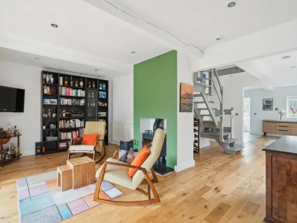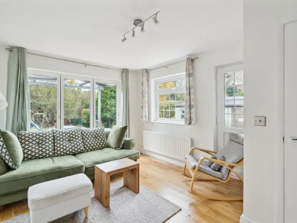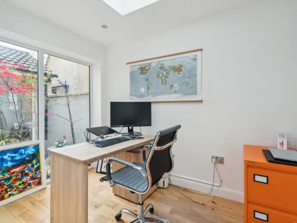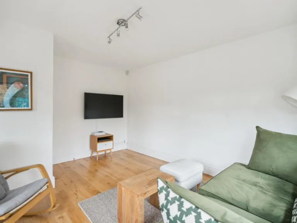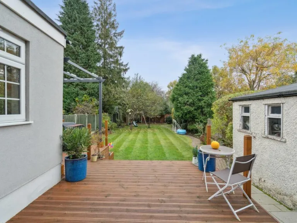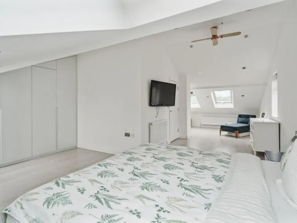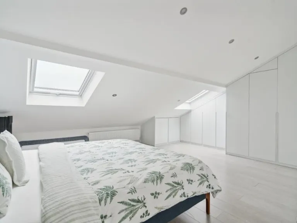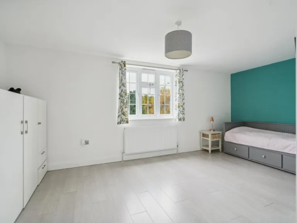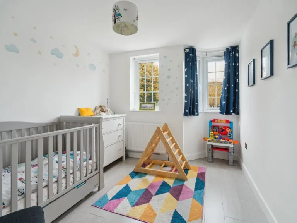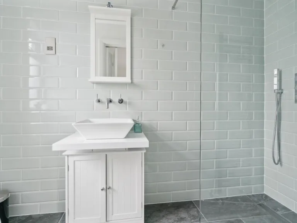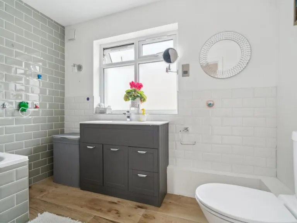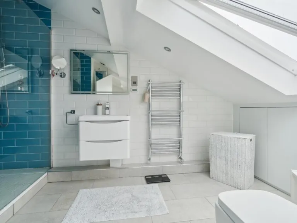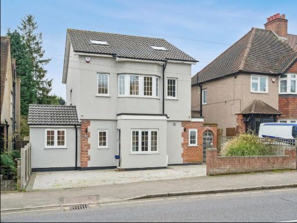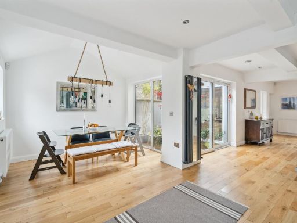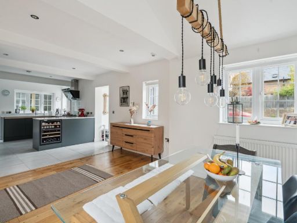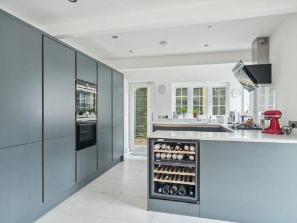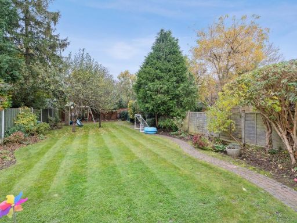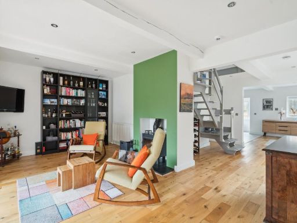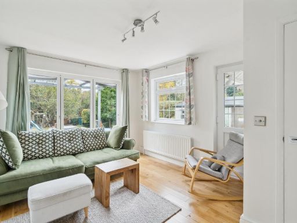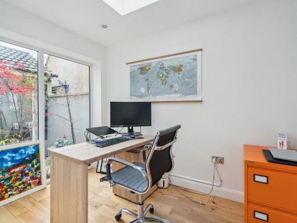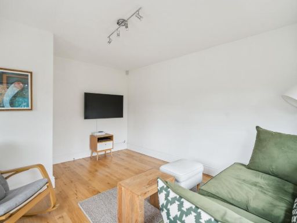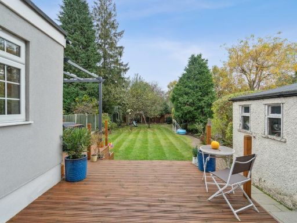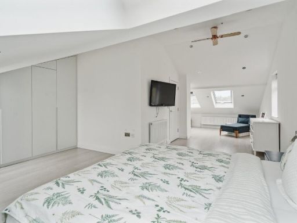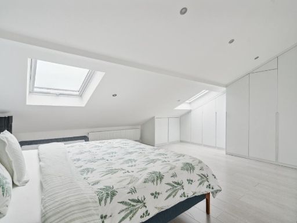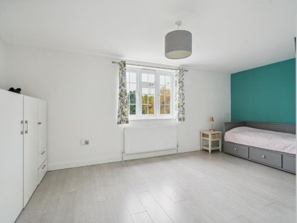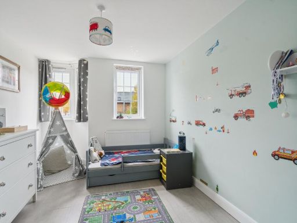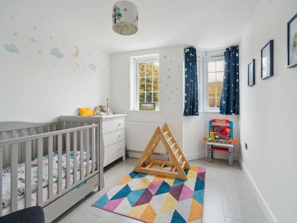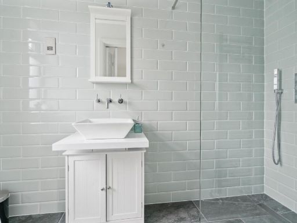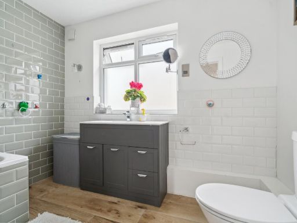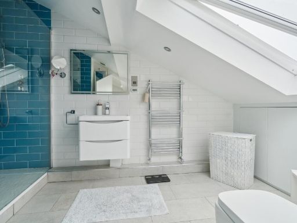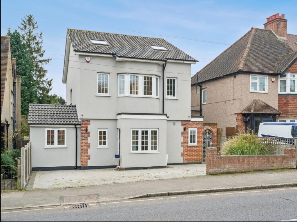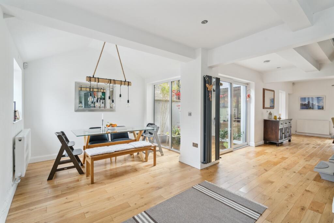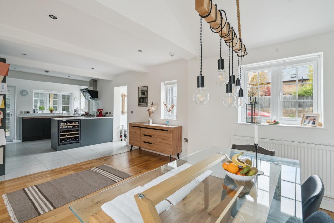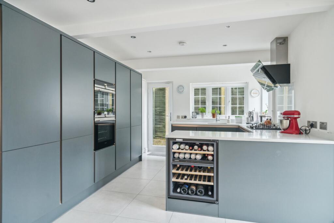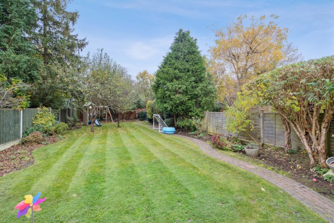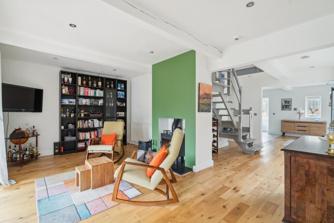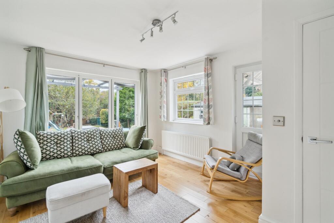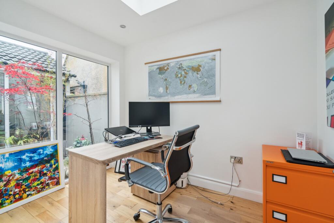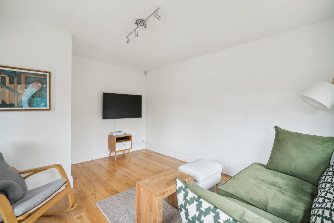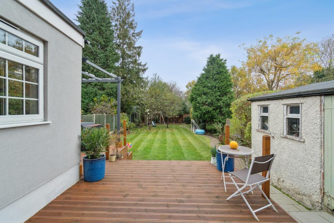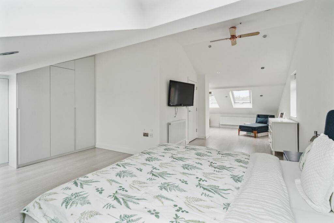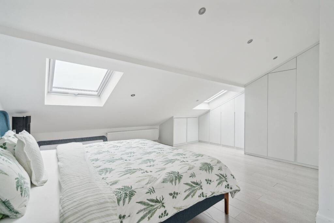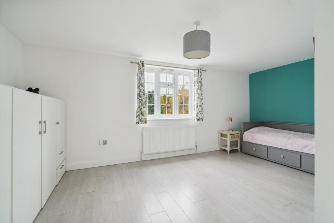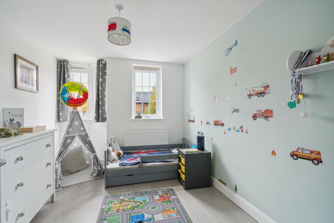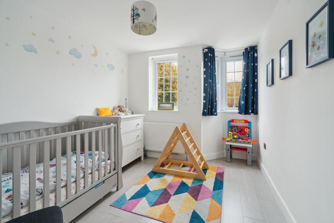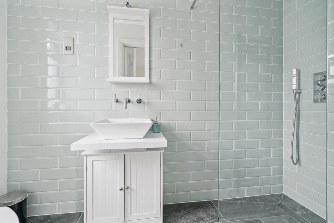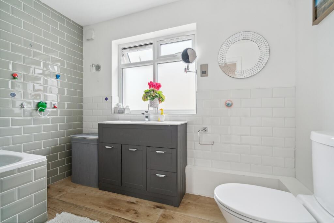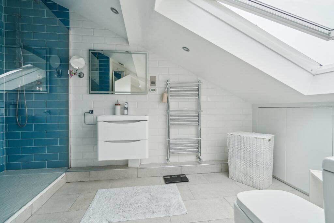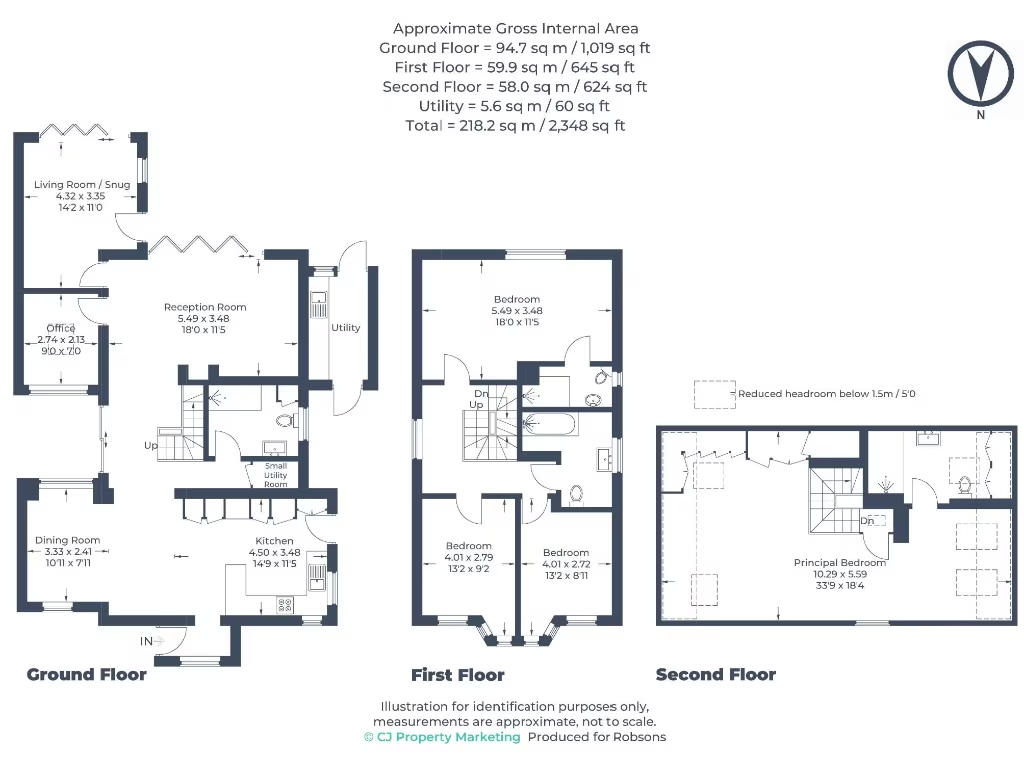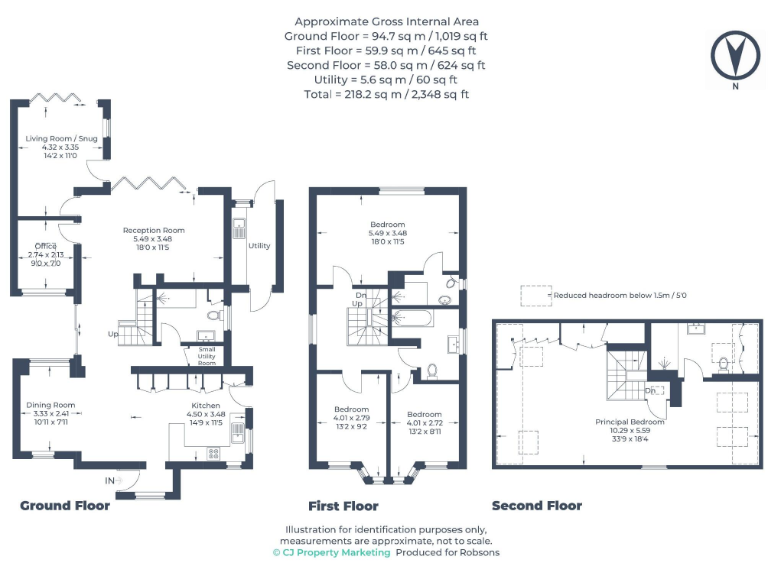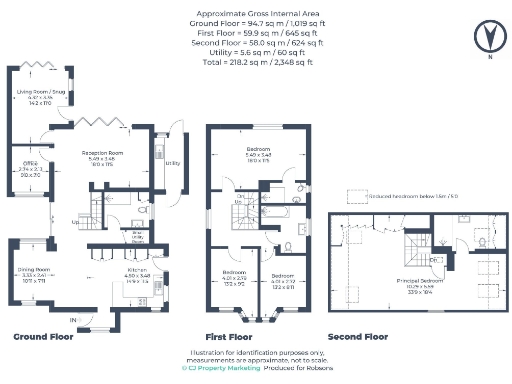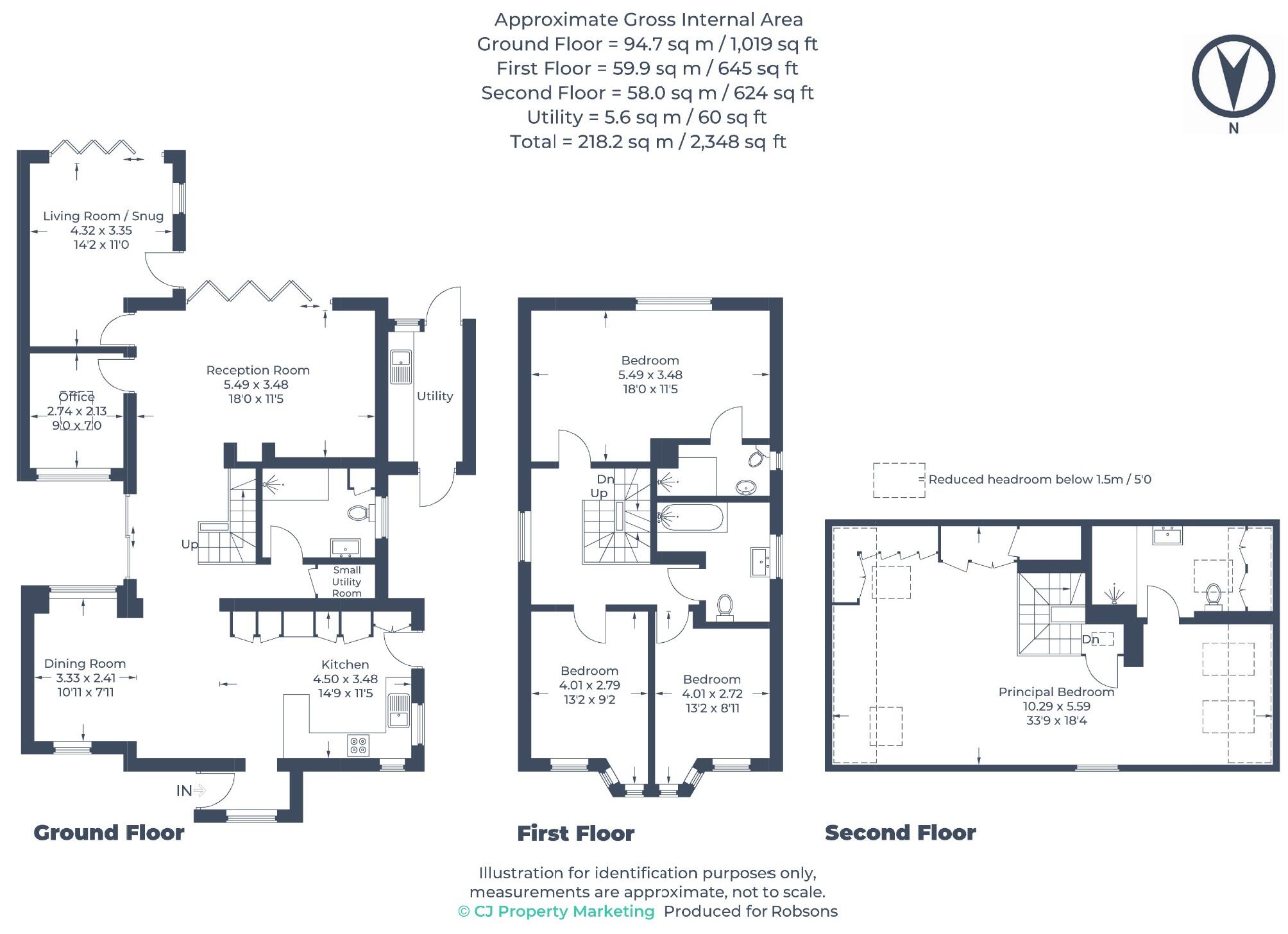Summary - 34 WATFORD ROAD CROXLEY GREEN RICKMANSWORTH WD3 3BJ
4 bed 4 bath Detached
Large modern four-bedroom home with south garden and extensive living space, ideal for families.
Over 2,340 sq ft across three floors, flexible family layout
Large principal bedroom (33'9" x 18'4") with luxury en-suite
Open-plan modern kitchen/dining with underfloor heating and wine cooler
Multiple reception rooms, snug with wood-burner and bifold doors
South-facing rear garden with raised deck and pergola
Driveway providing off-street parking and side access to garden
Solid brick construction (1930s–49) — likely no wall insulation
Council tax band expensive; front garden small on a main road
A substantial and well-presented four-bedroom, four-bathroom detached family home arranged over three floors, offering more than 2,340 sq ft of flexible living space. The layout centres on a modern open-plan kitchen/dining room with integrated appliances, underfloor heating and a wine cooler, plus multiple reception areas including a snug with a wood-burner and bifold doors out to the garden.
The principal bedroom occupies the whole second floor and measures an impressive 33'9" x 18'4", with fitted wardrobes and a luxury en-suite. Two further double bedrooms and a guest suite sit on the first floor, giving clear separation between family and entertaining spaces. Practical features include a ground-floor bathroom, a utility room and off-street parking on a paved driveway.
Outside, the attractive south-facing rear garden is well maintained with lawn, shrubs and a raised deck with pergola — a genuine asset for families. The location in Croxley Green/Rickmansworth provides village charm, strong school catchments (including Outstanding-rated state schools) and good transport links into London via Metropolitan and Chiltern lines.
Notable practical points: the house dates from the 1930s–40s and has solid brick walls with assumed no cavity insulation; the front garden is small and the house sits on a main road with neighbouring suburban properties. Council tax is in a higher band. Overall this is a large, well-finished family home with strong internal floor area and good local demand, best suited to buyers who value space and schooling links but who may wish to consider energy-improvement works over time.
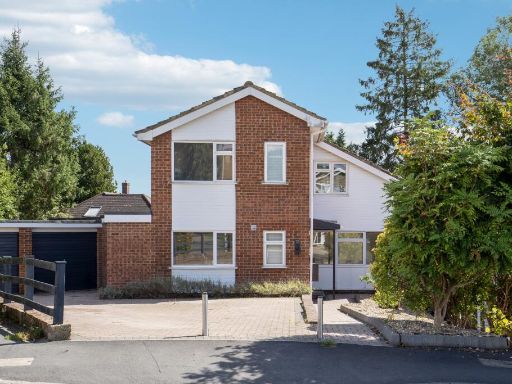 4 bedroom detached house for sale in Arnett Way, Rickmansworth, WD3 — £875,000 • 4 bed • 1 bath • 2000 ft²
4 bedroom detached house for sale in Arnett Way, Rickmansworth, WD3 — £875,000 • 4 bed • 1 bath • 2000 ft²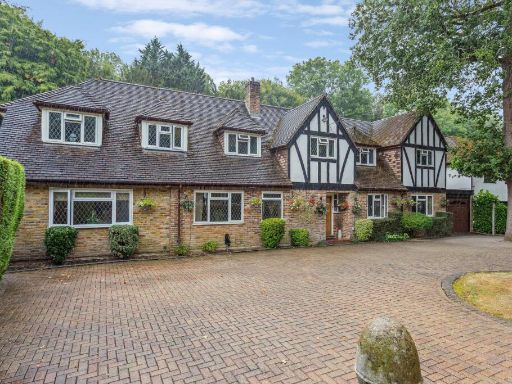 5 bedroom detached house for sale in Valley Road, Rickmansworth, WD3 — £1,695,000 • 5 bed • 3 bath • 3700 ft²
5 bedroom detached house for sale in Valley Road, Rickmansworth, WD3 — £1,695,000 • 5 bed • 3 bath • 3700 ft²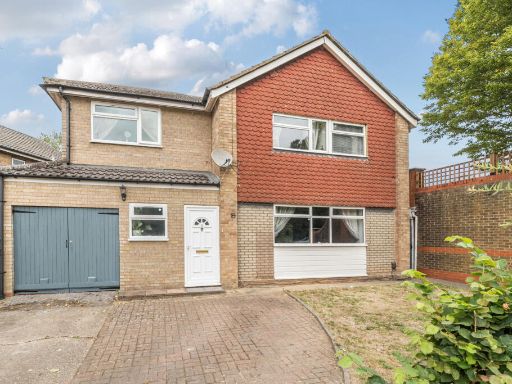 4 bedroom detached house for sale in Harefield Road, Rickmansworth, Hertfordshire, WD3 — £800,000 • 4 bed • 2 bath • 1573 ft²
4 bedroom detached house for sale in Harefield Road, Rickmansworth, Hertfordshire, WD3 — £800,000 • 4 bed • 2 bath • 1573 ft²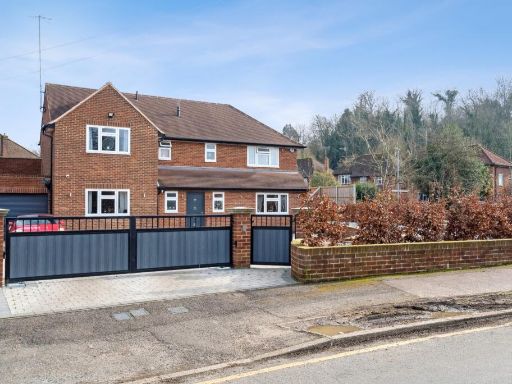 4 bedroom detached house for sale in Sherfield Avenue, Rickmansworth, WD3 — £1,250,000 • 4 bed • 3 bath • 2530 ft²
4 bedroom detached house for sale in Sherfield Avenue, Rickmansworth, WD3 — £1,250,000 • 4 bed • 3 bath • 2530 ft²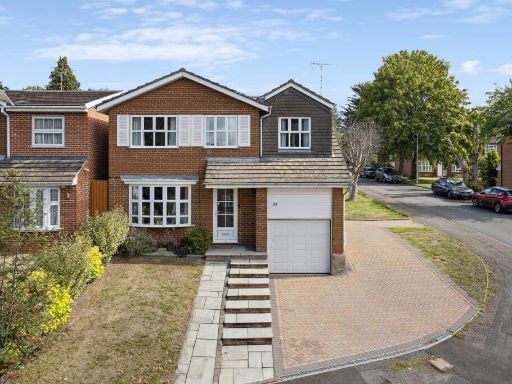 4 bedroom detached house for sale in Windmill Drive, Croxley Green, Rickmansworth, WD3 — £879,950 • 4 bed • 2 bath • 1220 ft²
4 bedroom detached house for sale in Windmill Drive, Croxley Green, Rickmansworth, WD3 — £879,950 • 4 bed • 2 bath • 1220 ft²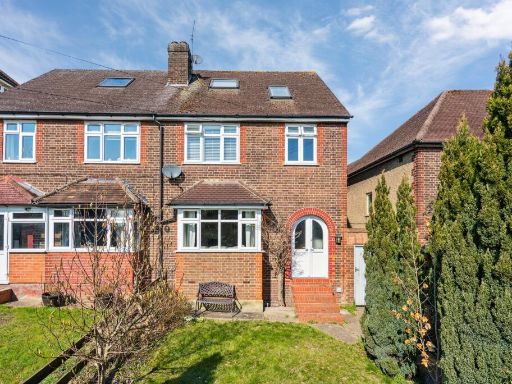 4 bedroom semi-detached house for sale in Watford Road, Croxley Green, Rickmansworth, WD3 — £719,950 • 4 bed • 1 bath • 1820 ft²
4 bedroom semi-detached house for sale in Watford Road, Croxley Green, Rickmansworth, WD3 — £719,950 • 4 bed • 1 bath • 1820 ft²