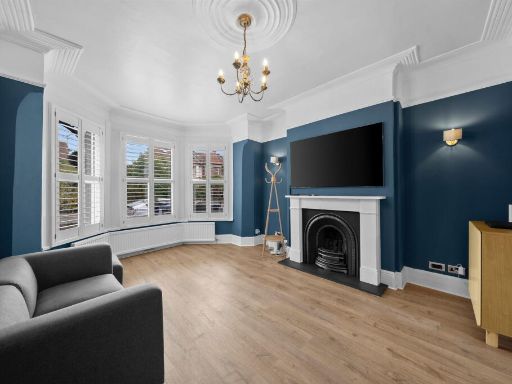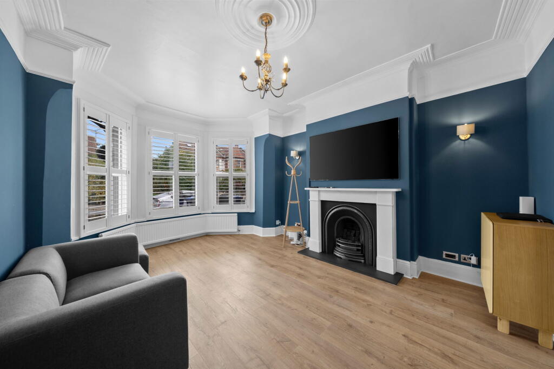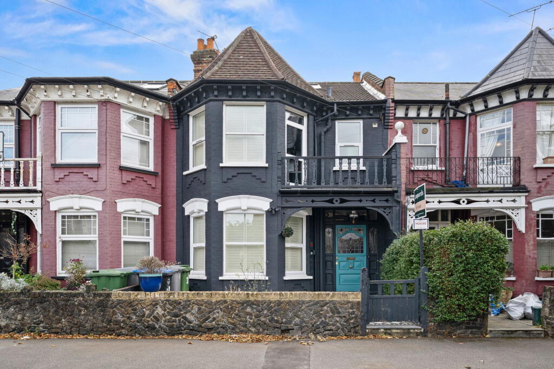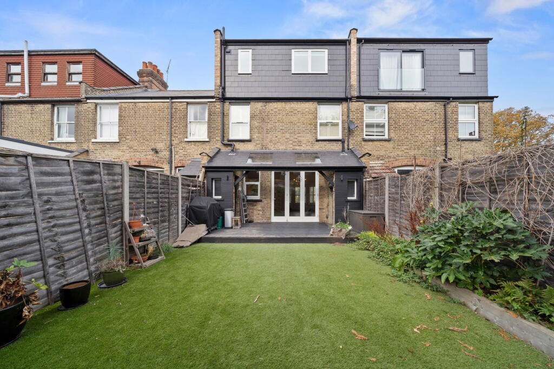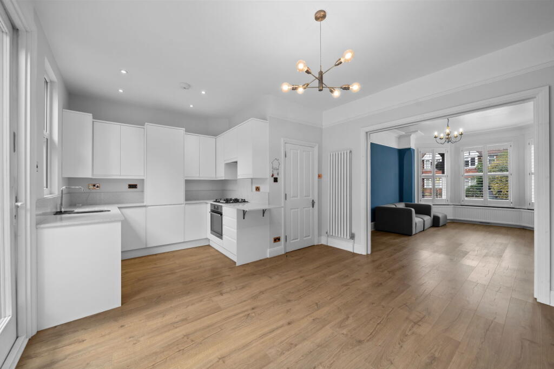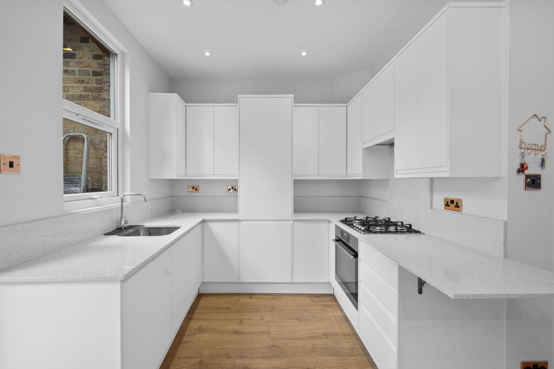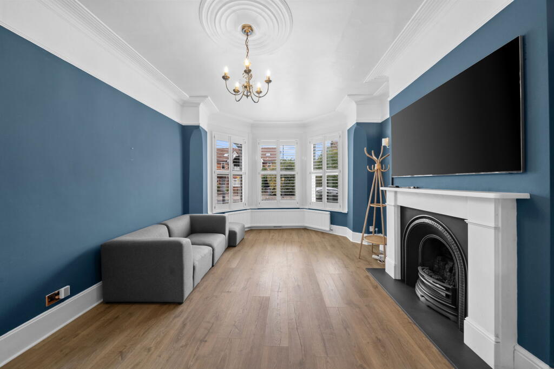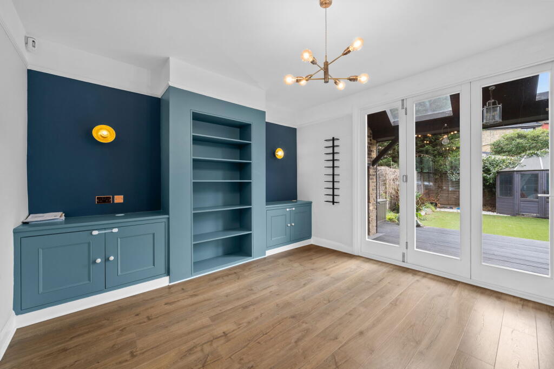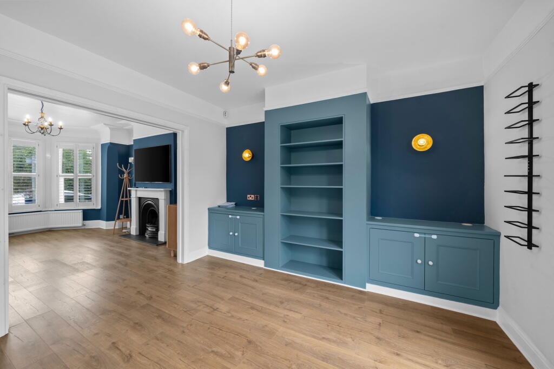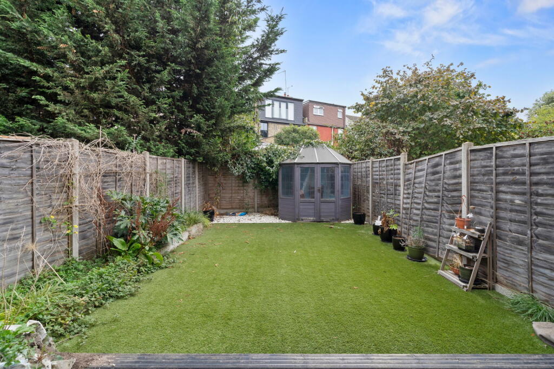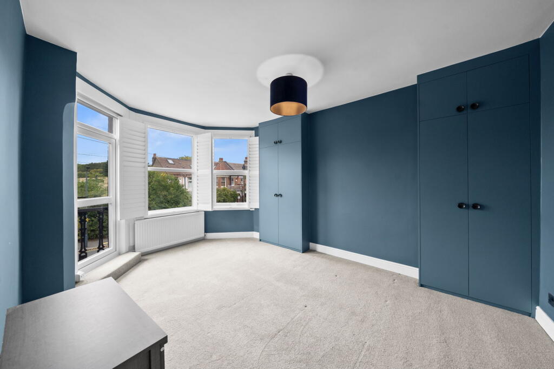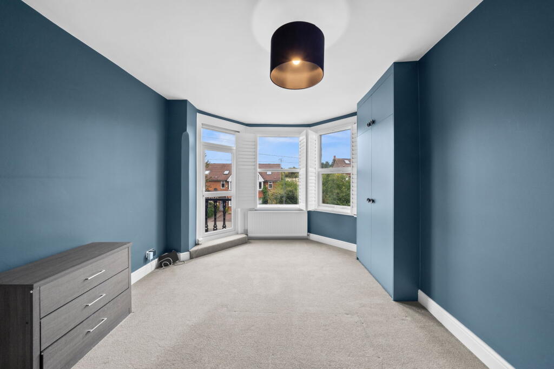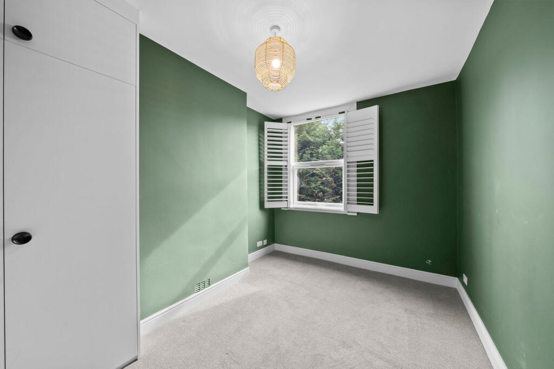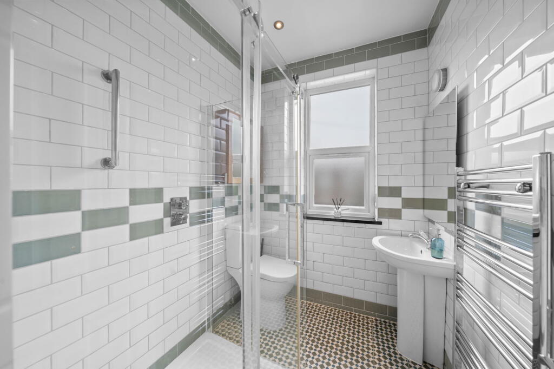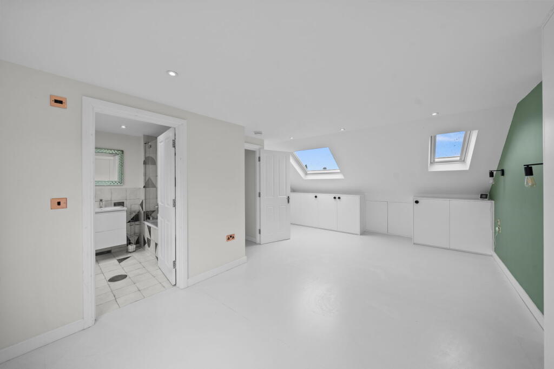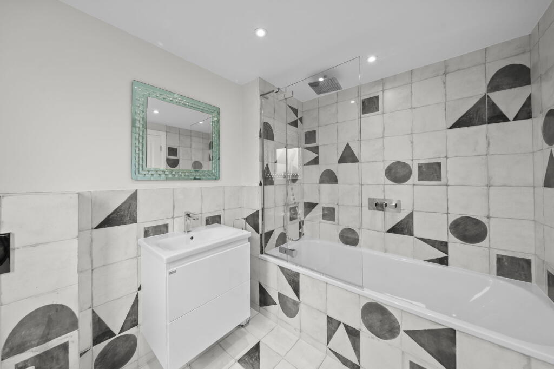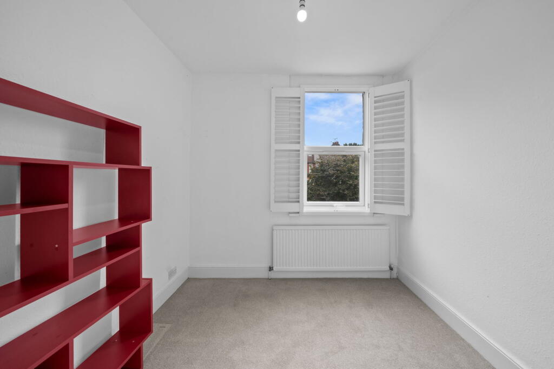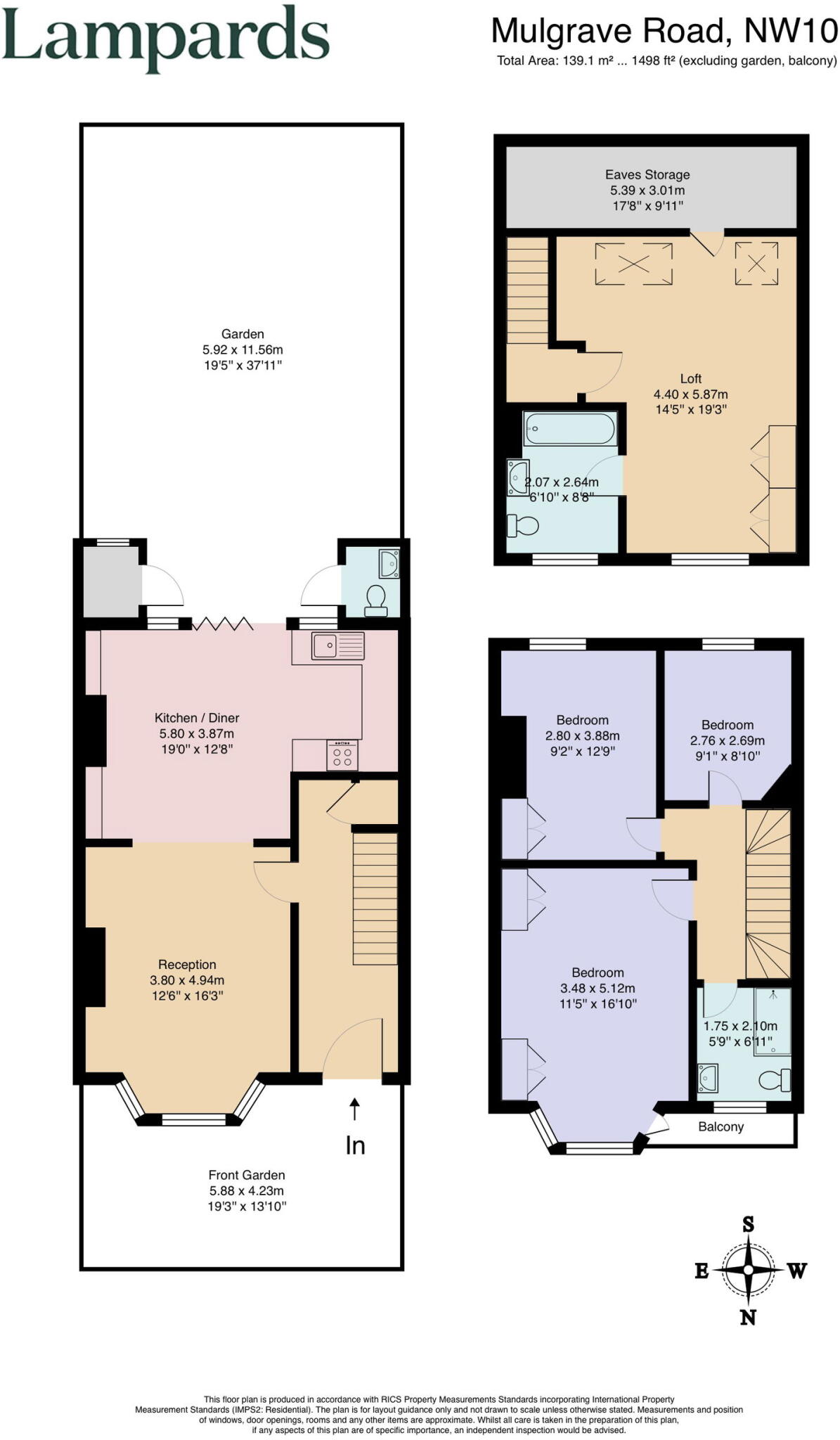Summary - 31 MULGRAVE ROAD LONDON NW10 1BS
4 bed 2 bath Terraced
Spacious period family home with leafy outlook and modern interior comforts.
- 1,467 sq ft over three floors including loft-conversion ensuite
- Open-plan ground floor living and dining with high ceilings
- South-facing rear garden with direct outlook across Gladstone Park
- Four bedrooms, two bathrooms; main bedroom in converted loft
- Mains gas central heating and double glazed windows
- Solid brick walls assumed uninsulated; possible energy improvements
- Council Tax Band E — above-average annual costs
- Area classed as deprived; average local crime statistics
A substantial Edwardian mid-terrace offering 1,467 sq ft arranged over three floors, designed for relaxed family living with a loft-conversion main bedroom and ensuite. The open-plan ground floor provides a bright living and dining flow, while upper floors house three further bedrooms and a family bathroom. South-facing rear garden and direct outlook across 80 acres of Gladstone Park give unusually pleasant external views for a terraced home.
The house has been modernised internally with retained period features such as high ceilings, bay windows, cornices and a fireplace, marrying character with contemporary comfort. Practical systems include mains gas central heating, boiler and radiators, and double glazing. Dollis Hill (Jubilee Line) is the nearest station, placing central London within easy reach.
Buyers should note a few material points: the property sits in an area recorded as deprived with average local crime levels, and Council Tax is in Band E (above average running cost). The building’s original solid brick walls are assumed to have no cavity insulation, which may mean higher heating costs or scope for improvement works. The façade and some external elements may need updating to fully reflect the interior standard.
This home suits families seeking park access and strong transport links, or investors wanting a spacious, period property with good rental potential. Viewing is recommended to appreciate the layout, light and park outlook and to confirm any external or insulation works that prospective buyers may wish to undertake.
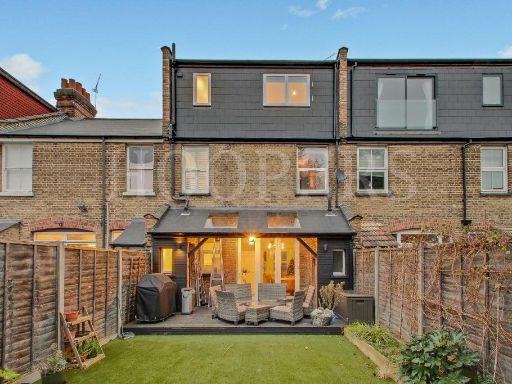 4 bedroom terraced house for sale in Mulgrave Road, London, NW10 — £975,000 • 4 bed • 2 bath • 1402 ft²
4 bedroom terraced house for sale in Mulgrave Road, London, NW10 — £975,000 • 4 bed • 2 bath • 1402 ft²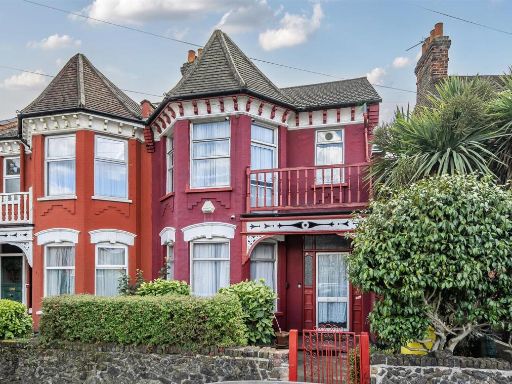 3 bedroom end of terrace house for sale in Mulgrave Road, London NW10 — £850,000 • 3 bed • 1 bath • 1176 ft²
3 bedroom end of terrace house for sale in Mulgrave Road, London NW10 — £850,000 • 3 bed • 1 bath • 1176 ft²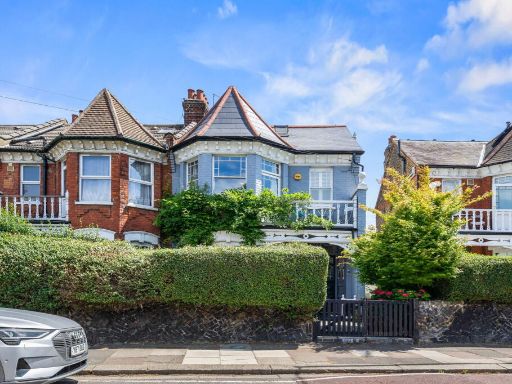 4 bedroom semi-detached house for sale in Aberdeen Road, London, NW10 1LU, NW10 — £1,250,000 • 4 bed • 3 bath • 1708 ft²
4 bedroom semi-detached house for sale in Aberdeen Road, London, NW10 1LU, NW10 — £1,250,000 • 4 bed • 3 bath • 1708 ft²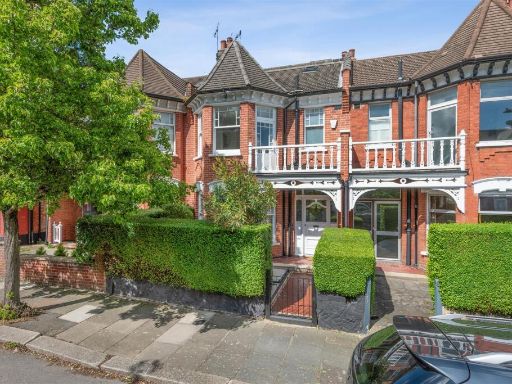 4 bedroom terraced house for sale in Ellesmere Road, London, NW10 — £1,250,000 • 4 bed • 2 bath • 1619 ft²
4 bedroom terraced house for sale in Ellesmere Road, London, NW10 — £1,250,000 • 4 bed • 2 bath • 1619 ft²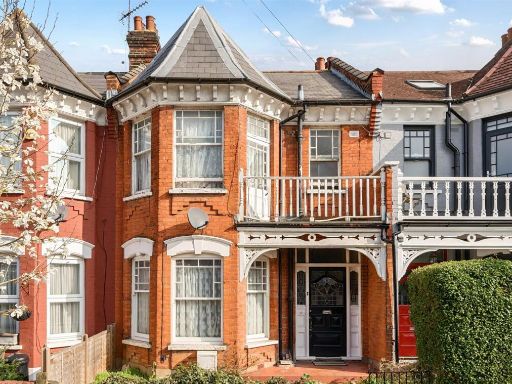 3 bedroom terraced house for sale in Fleetwood Road, London, NW10 — £850,000 • 3 bed • 1 bath • 1110 ft²
3 bedroom terraced house for sale in Fleetwood Road, London, NW10 — £850,000 • 3 bed • 1 bath • 1110 ft²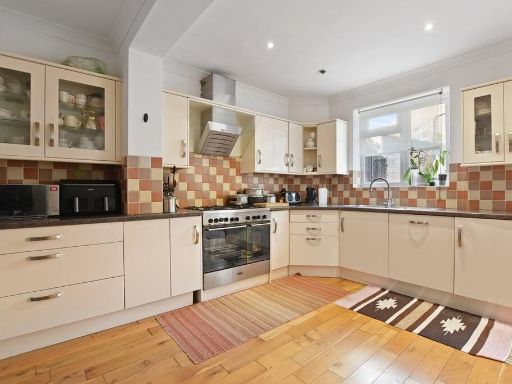 4 bedroom semi-detached house for sale in Dollis Hill Lane, London, NW2 — £950,000 • 4 bed • 2 bath • 1482 ft²
4 bedroom semi-detached house for sale in Dollis Hill Lane, London, NW2 — £950,000 • 4 bed • 2 bath • 1482 ft²































