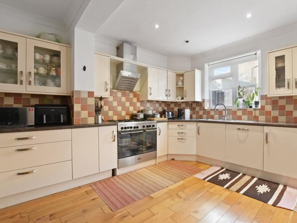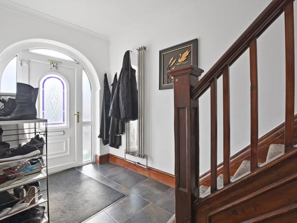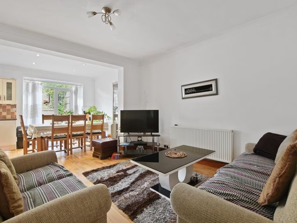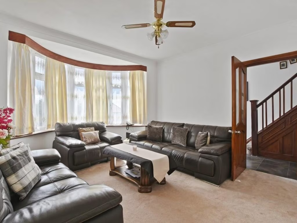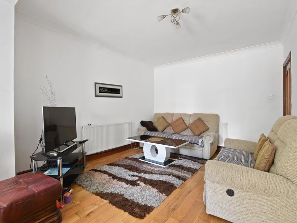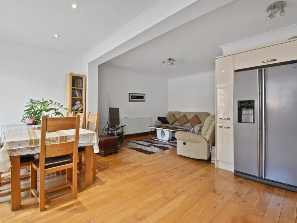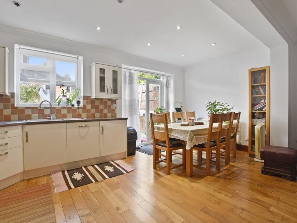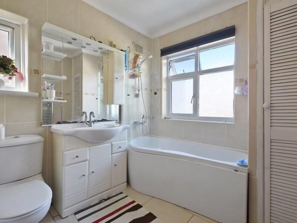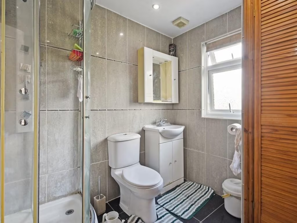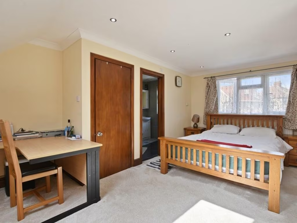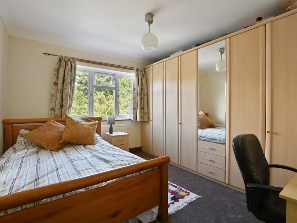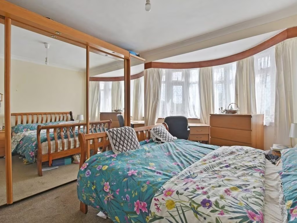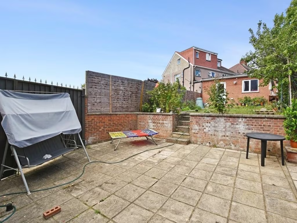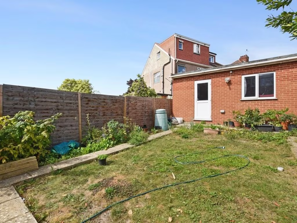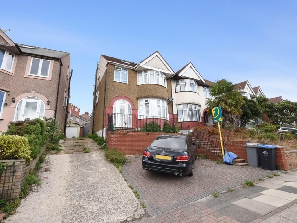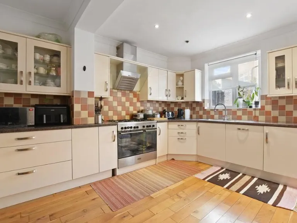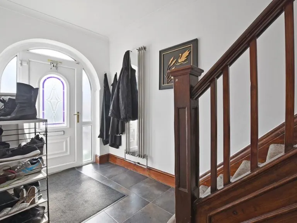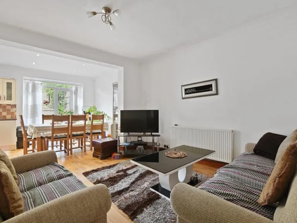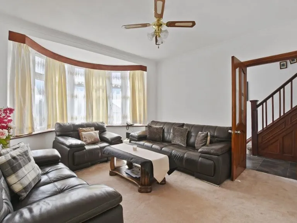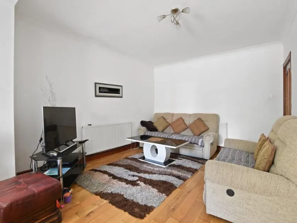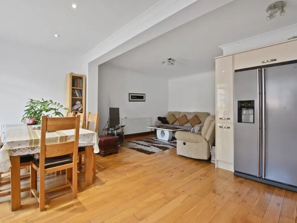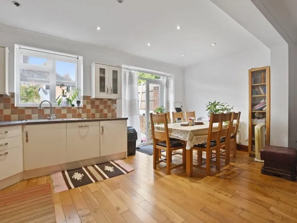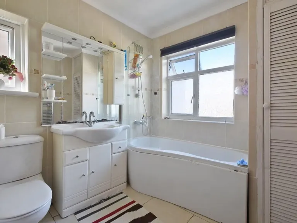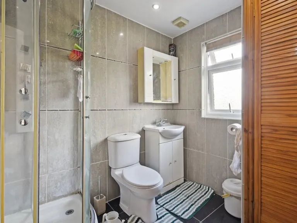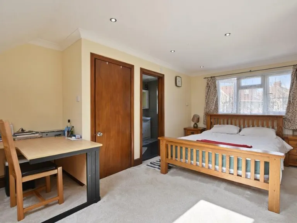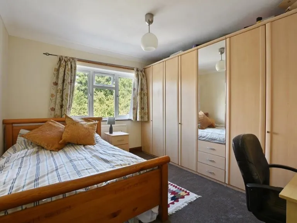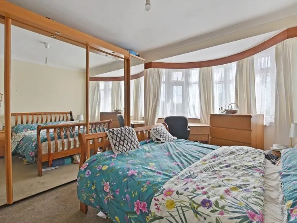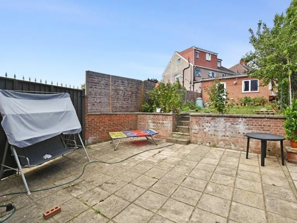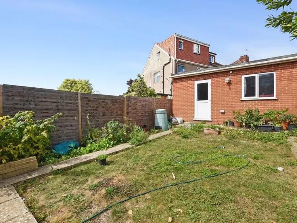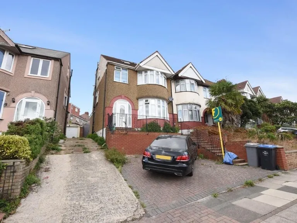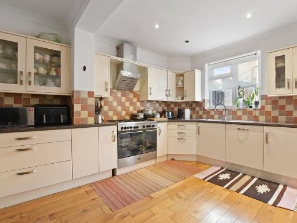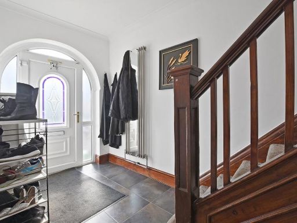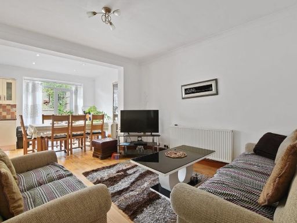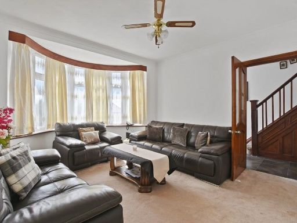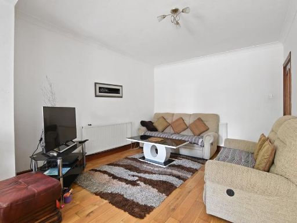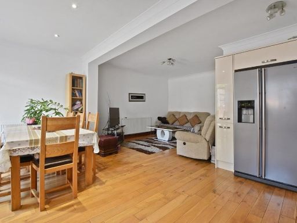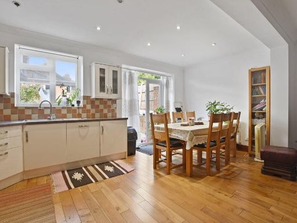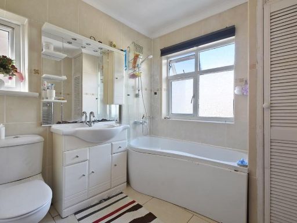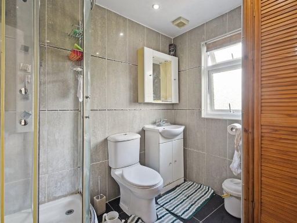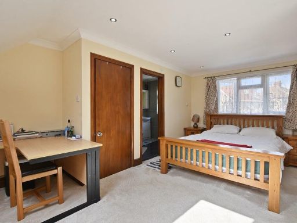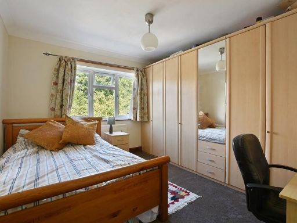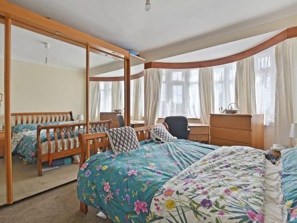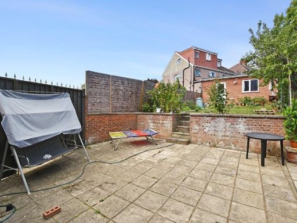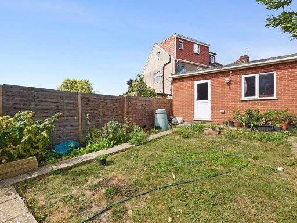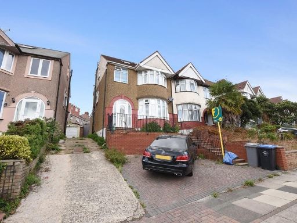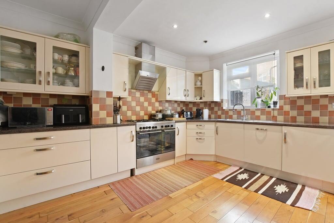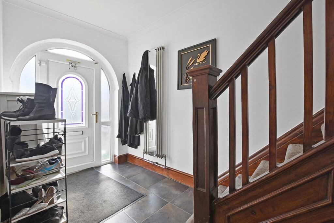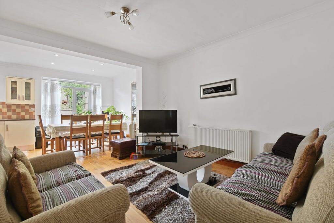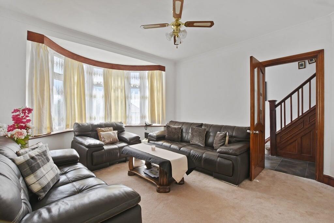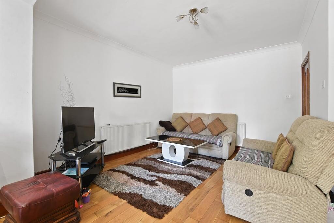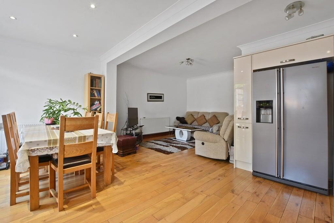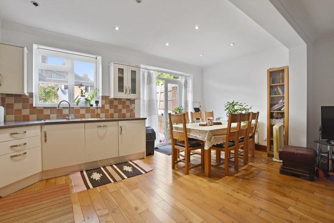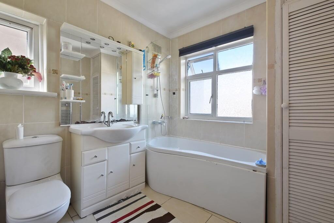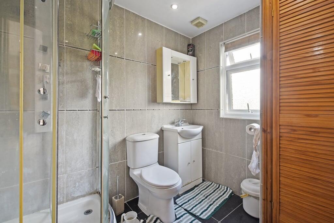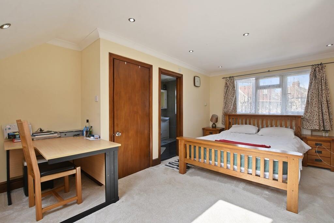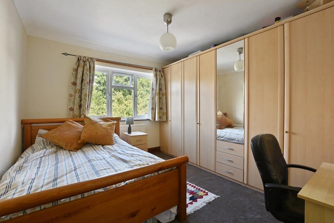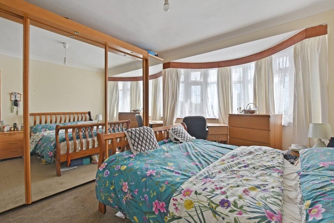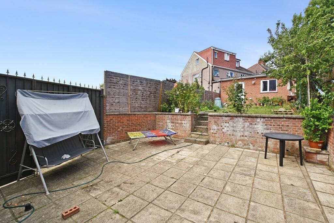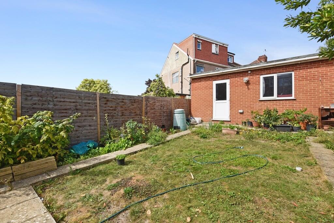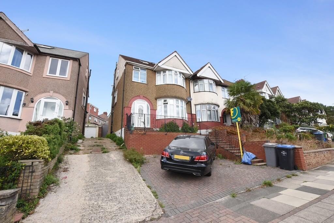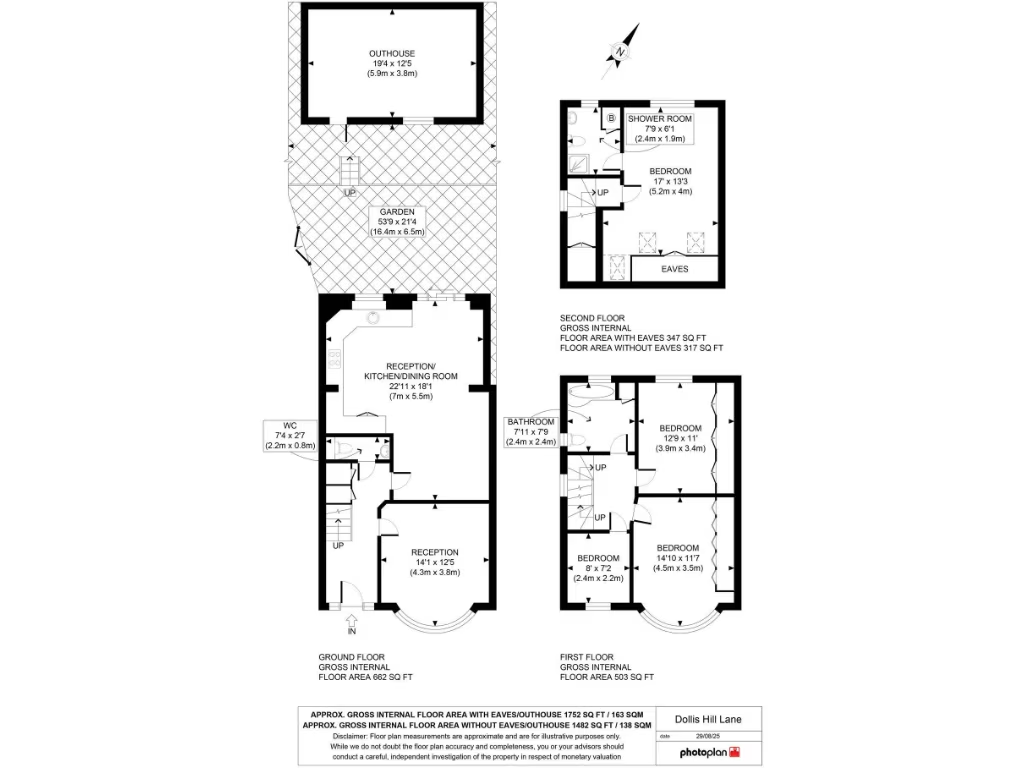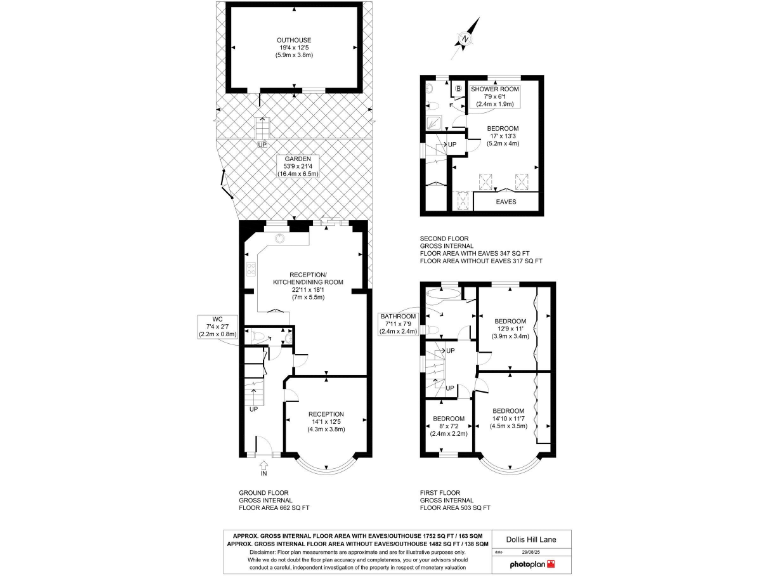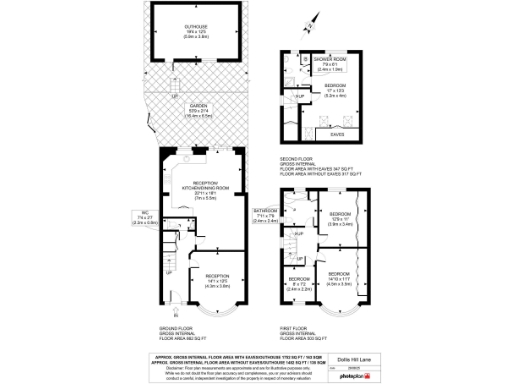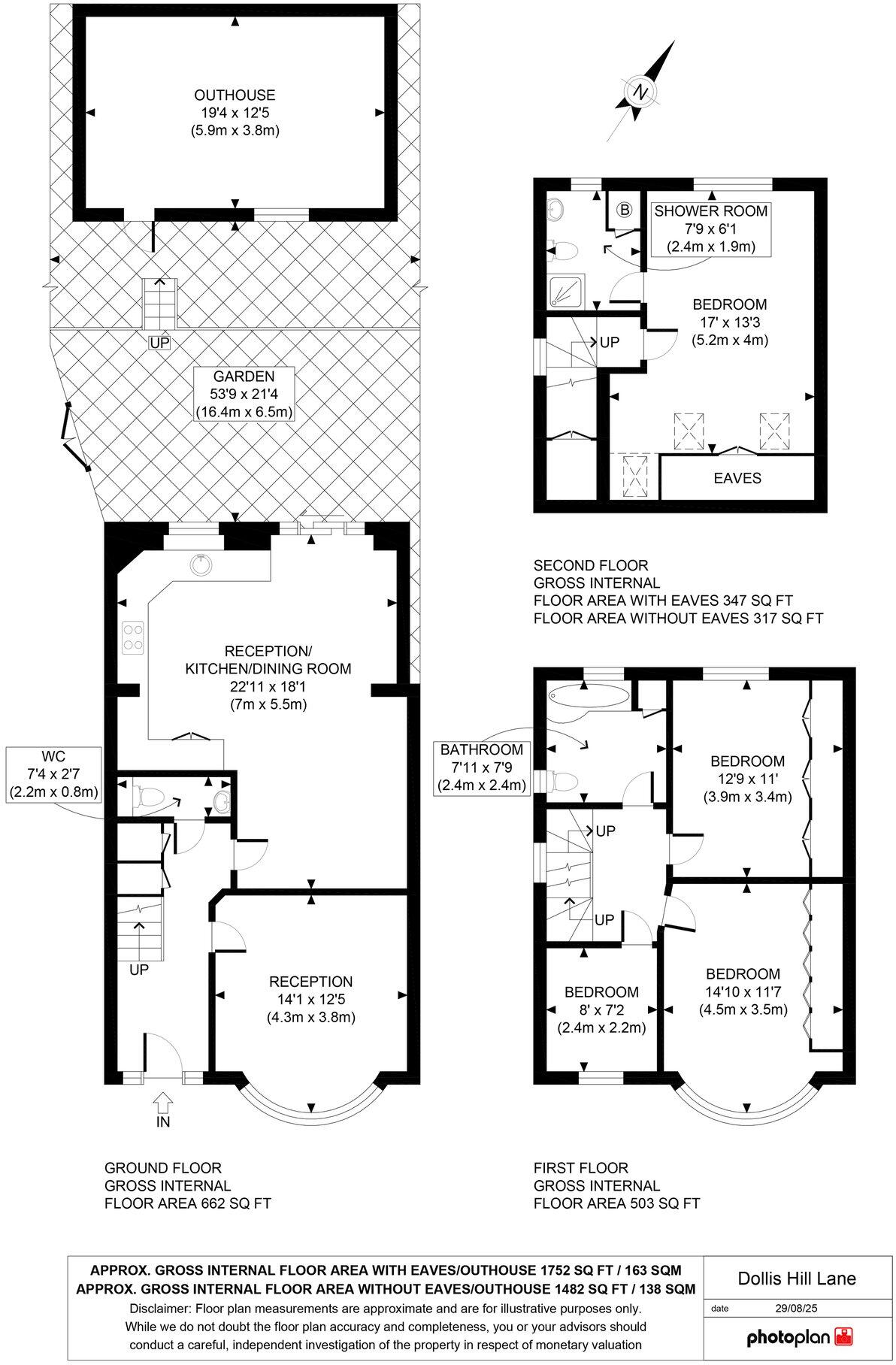Summary - Dollis Hill Lane NW2 6JD
4 bed 2 bath Semi-Detached
Spacious 4-bed family home overlooking Gladstone Park, with large outbuilding and parking.
Opposite Gladstone Park with elevated, front-facing park views
Extended ground floor creating large open-plan family living space
Principal bedroom in loft conversion with ensuite; eaves have reduced headroom
Four bedrooms and two bathrooms across three storeys
Large rear garden with substantial powered outbuilding (useful workspace)
Off-street parking front (1–2 cars) plus gated rear parking via shared drive
Solid brick walls likely uninsulated — insulation/efficiency work may be needed
Council Tax above average; local area shows higher deprivation statistics
This extended 1930s semi-detached house sits on elevated ground directly opposite Gladstone Park, offering clear front-facing park views and strong family appeal. The property provides generous living space across ground, first and loft floors, including a large rear extension creating an open-plan family kitchen/dining/living area while retaining a separate front reception. A loft conversion supplies a principal bedroom with ensuite, though the eaves have reduced headroom that affects usable space.
Practical features include gas central heating, double glazing, modern kitchen fittings, and a substantial powered outbuilding at the end of a long rear garden. Off-street parking is available to the front for one to two cars plus gated access and additional parking to the rear via a shared drive. The house is within walking distance of Dollis Hill and Neasden (Jubilee Line) stations and local buses stop nearby.
Buyers should note some material considerations: the property’s solid brick walls were built pre-1939 and are assumed to lack cavity insulation, which may require upgrading for thermal performance. Council Tax is above average and the local area scores as deprived, factors to weigh alongside the strong park-side location. The loft’s eaves reduce headroom in parts, and while the house is well extended, cosmetic updates could further unlock value.
This home suits a growing family seeking generous reception and bedroom space, outdoor amenity and excellent transport links into central London. It also offers scope for energy-efficiency improvements and finishing touches that would enhance comfort and long-term running costs.
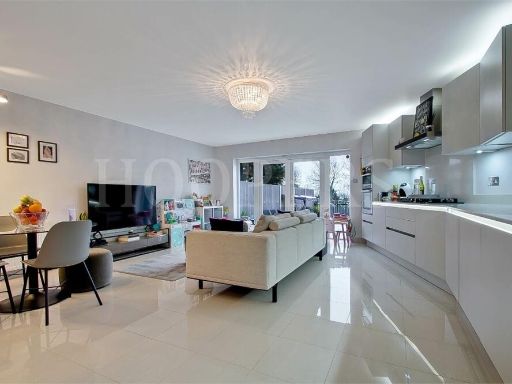 3 bedroom semi-detached house for sale in Vincent Gardens, London, NW2 — £785,000 • 3 bed • 1 bath • 1444 ft²
3 bedroom semi-detached house for sale in Vincent Gardens, London, NW2 — £785,000 • 3 bed • 1 bath • 1444 ft²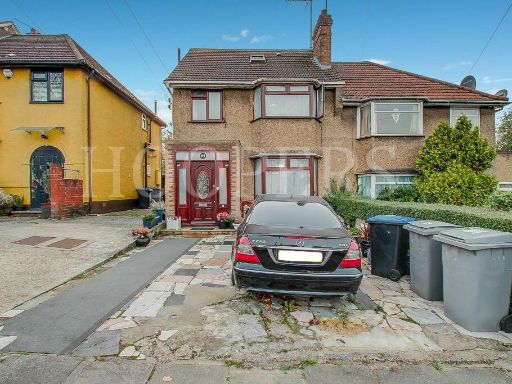 4 bedroom semi-detached house for sale in Brook Road, London, NW2 — £750,000 • 4 bed • 3 bath • 1406 ft²
4 bedroom semi-detached house for sale in Brook Road, London, NW2 — £750,000 • 4 bed • 3 bath • 1406 ft²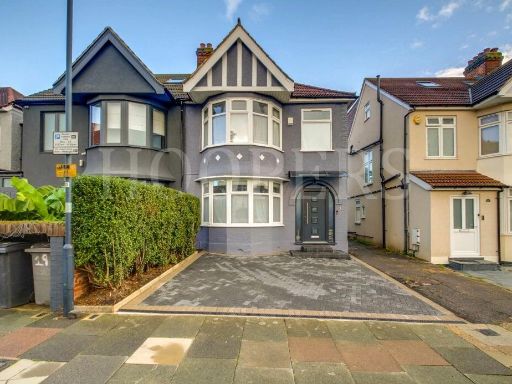 3 bedroom semi-detached house for sale in Park View Road, London, NW10 — £850,000 • 3 bed • 1 bath • 1098 ft²
3 bedroom semi-detached house for sale in Park View Road, London, NW10 — £850,000 • 3 bed • 1 bath • 1098 ft²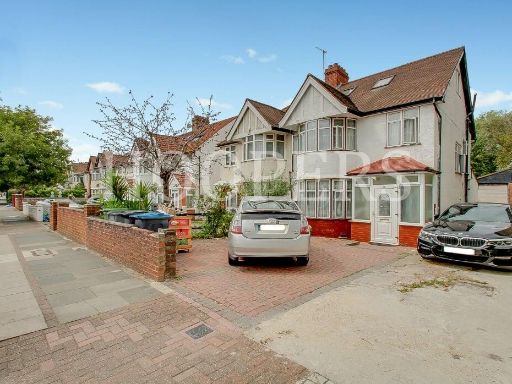 5 bedroom semi-detached house for sale in Dollis Hill Lane, London, NW2 — £780,000 • 5 bed • 3 bath • 1742 ft²
5 bedroom semi-detached house for sale in Dollis Hill Lane, London, NW2 — £780,000 • 5 bed • 3 bath • 1742 ft²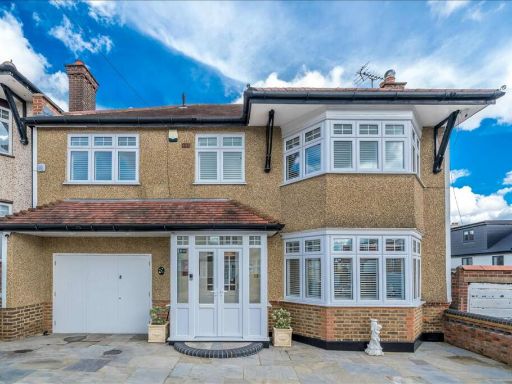 4 bedroom house for sale in St Andrews Close, London, NW2 — £949,950 • 4 bed • 2 bath • 1839 ft²
4 bedroom house for sale in St Andrews Close, London, NW2 — £949,950 • 4 bed • 2 bath • 1839 ft²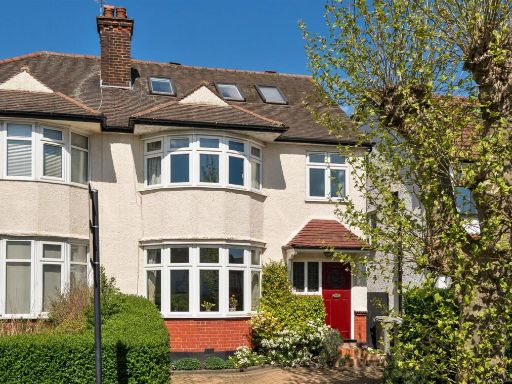 5 bedroom semi-detached house for sale in Dollis Hill Avenue, London, NW2 — £875,000 • 5 bed • 2 bath • 1455 ft²
5 bedroom semi-detached house for sale in Dollis Hill Avenue, London, NW2 — £875,000 • 5 bed • 2 bath • 1455 ft²