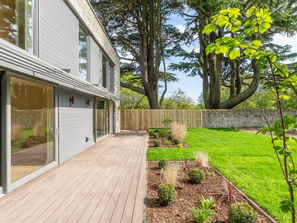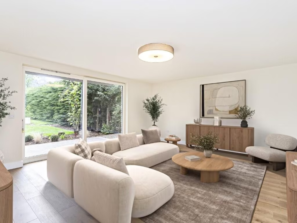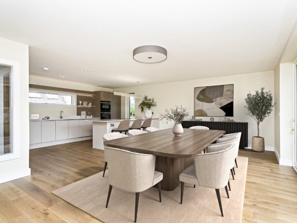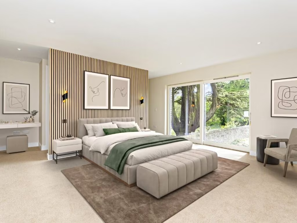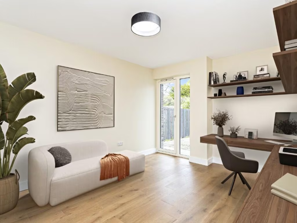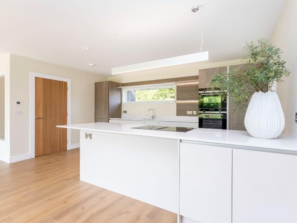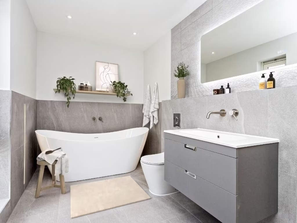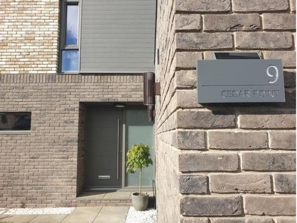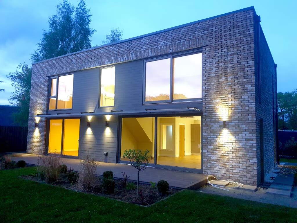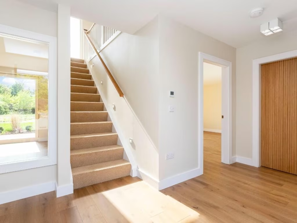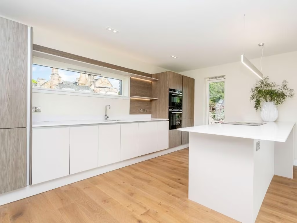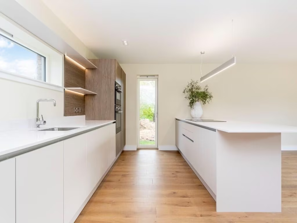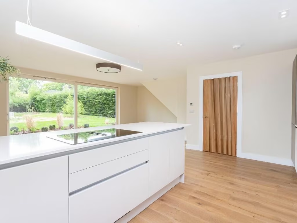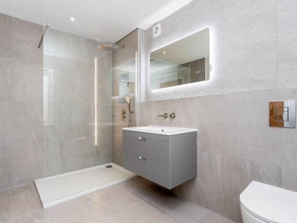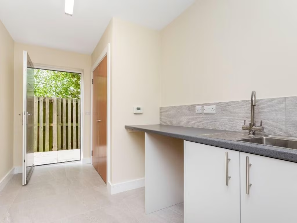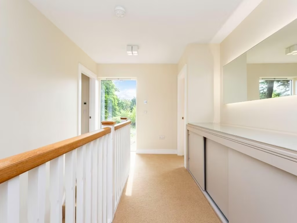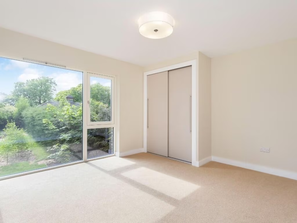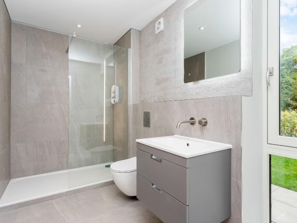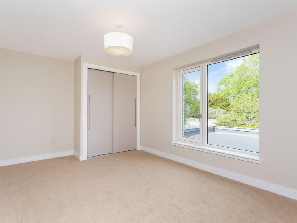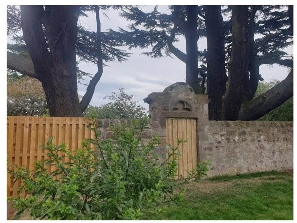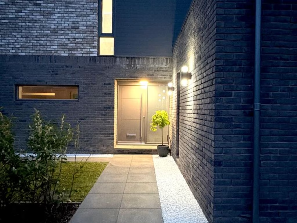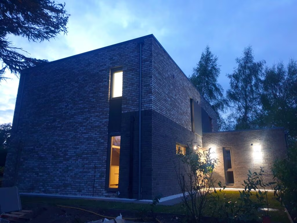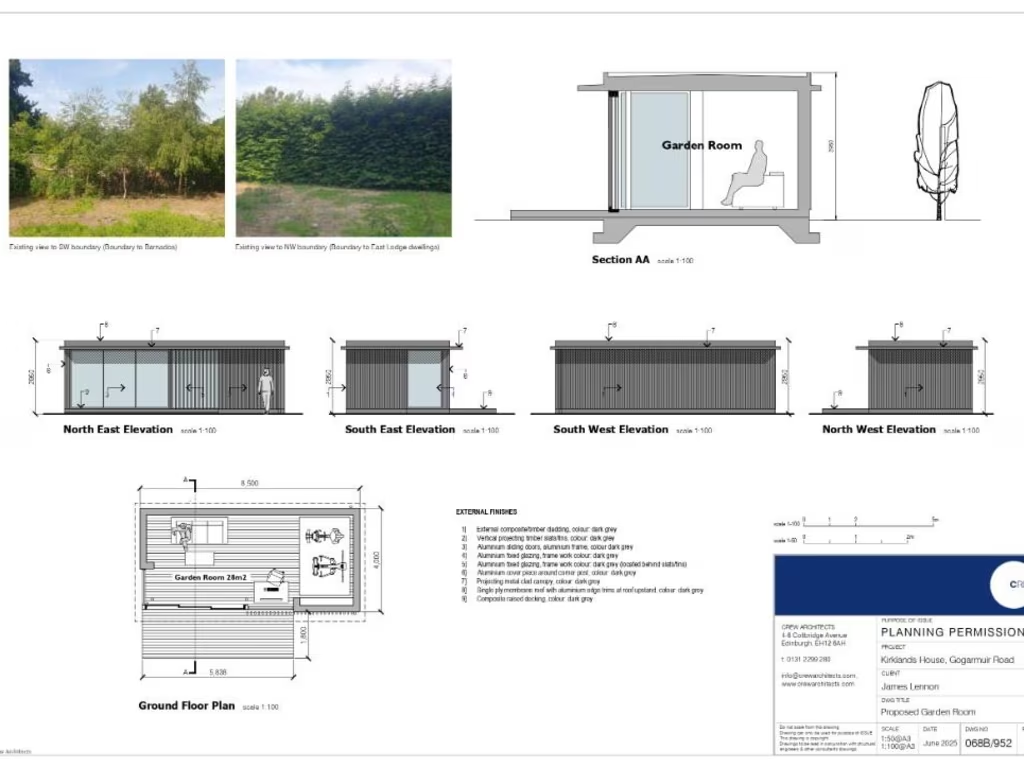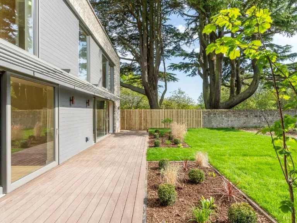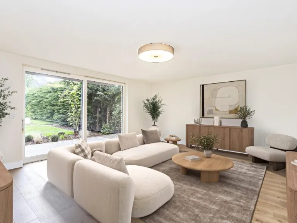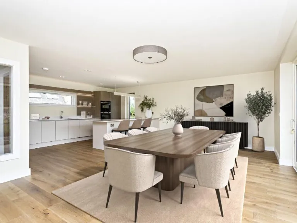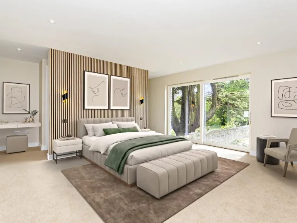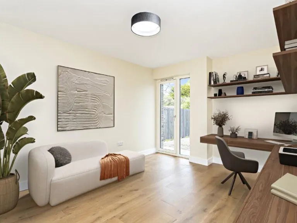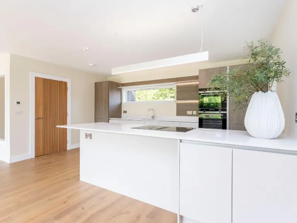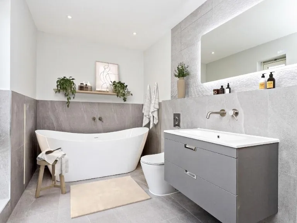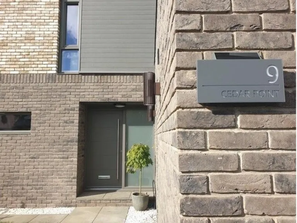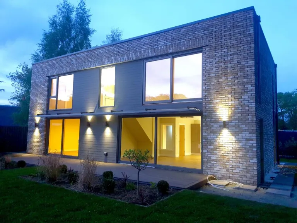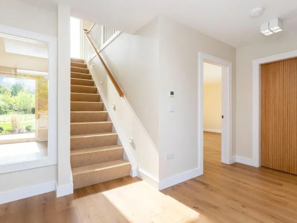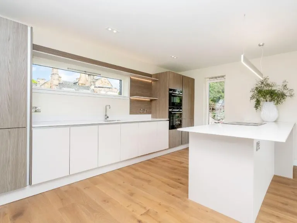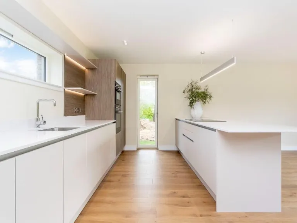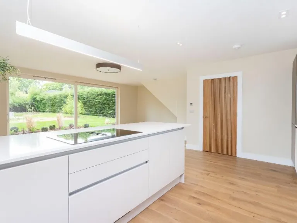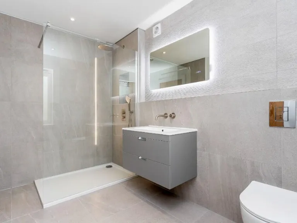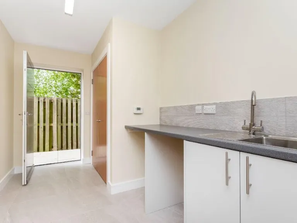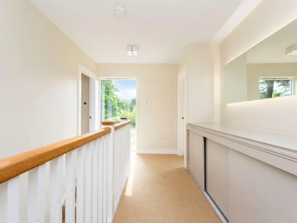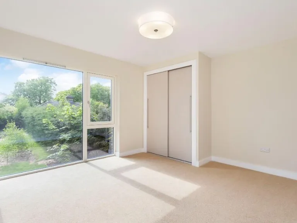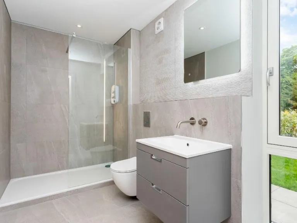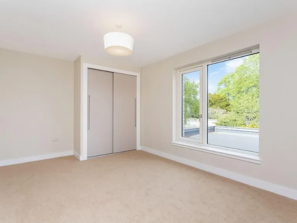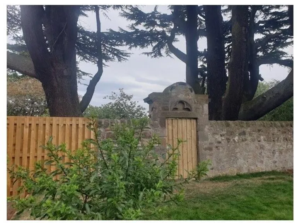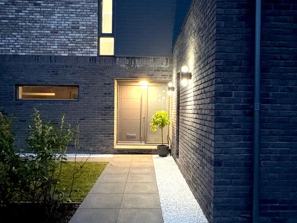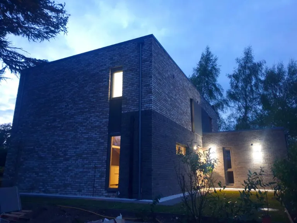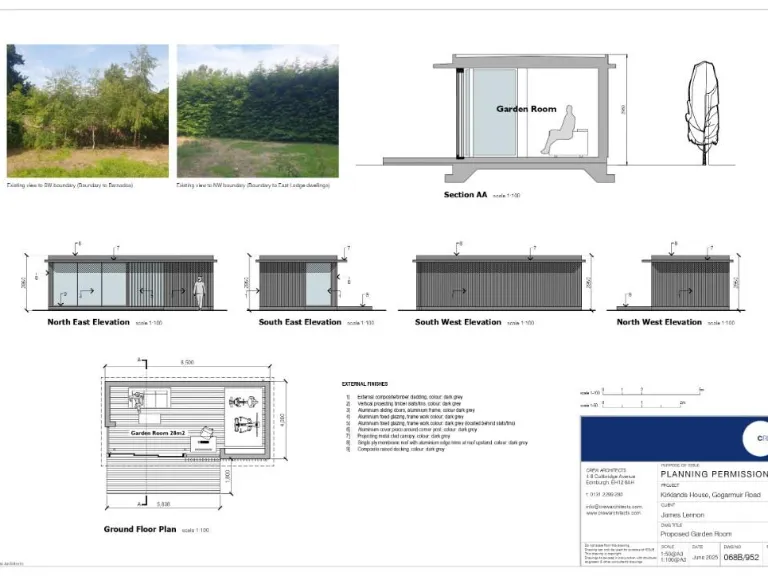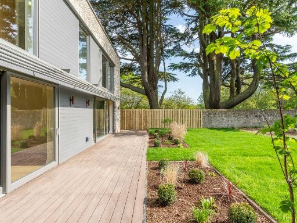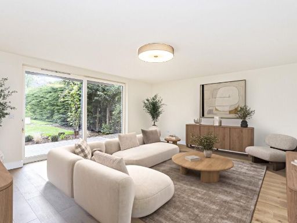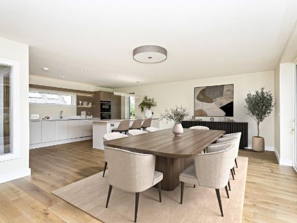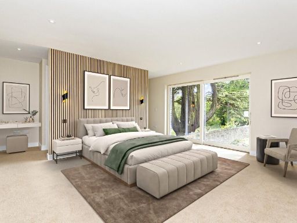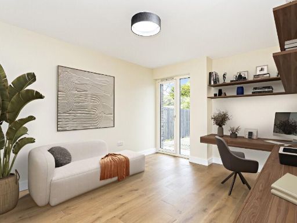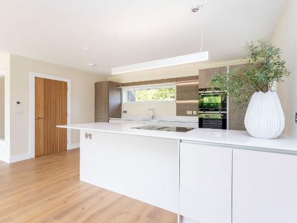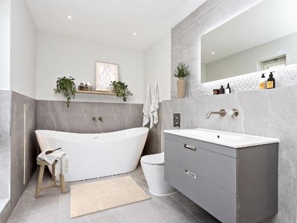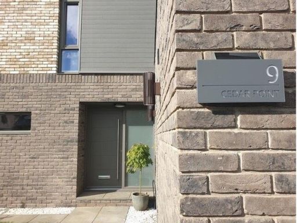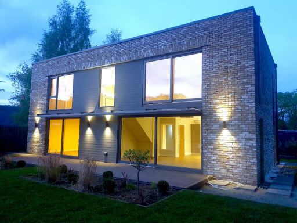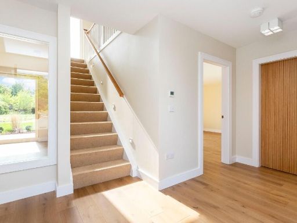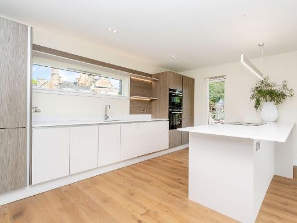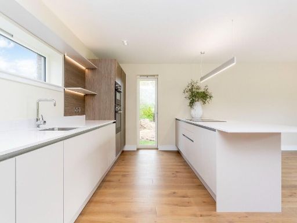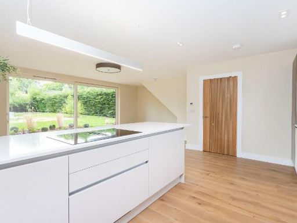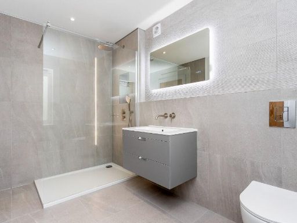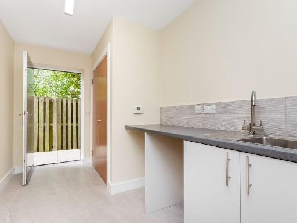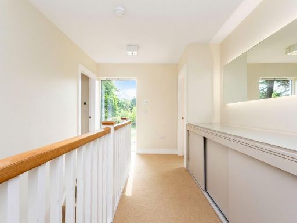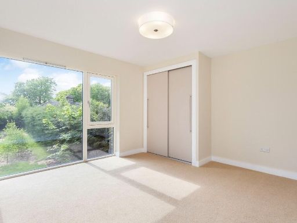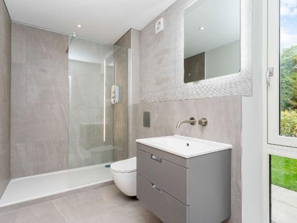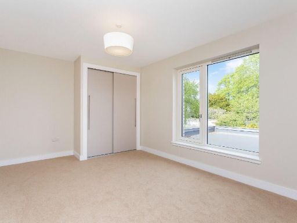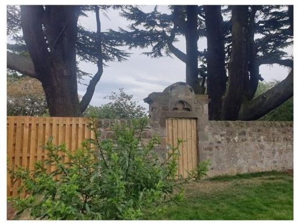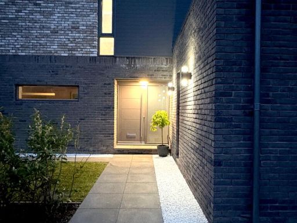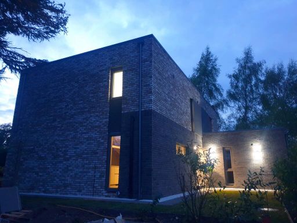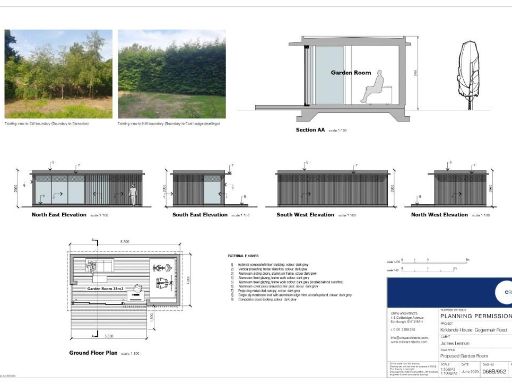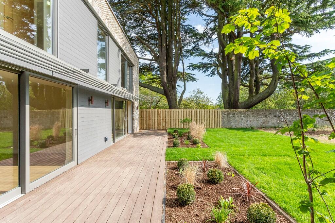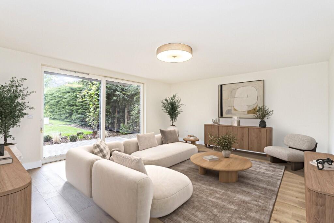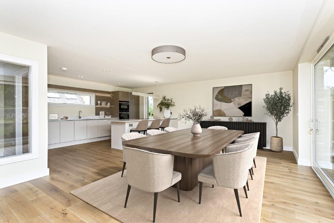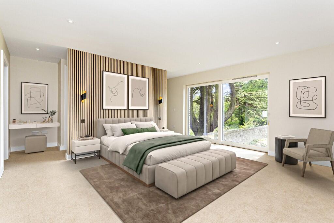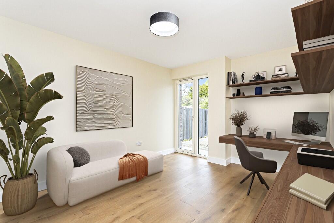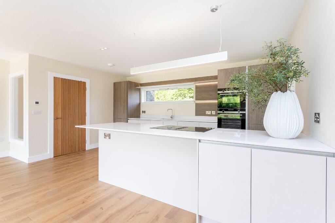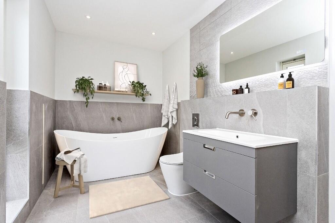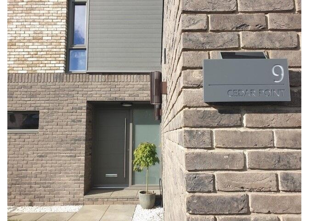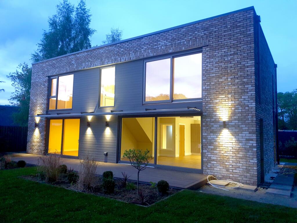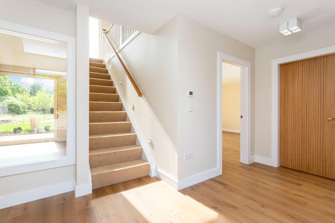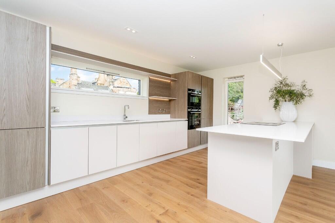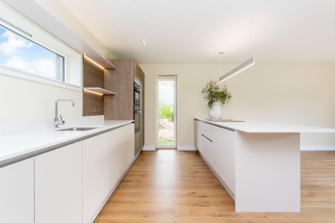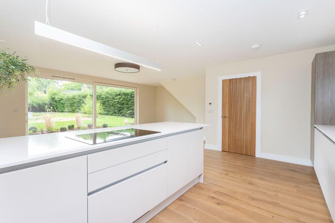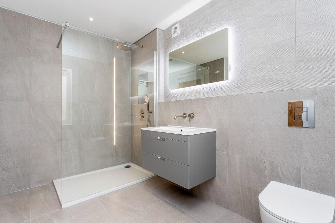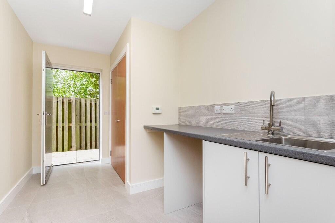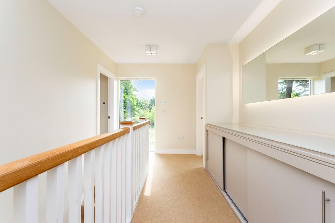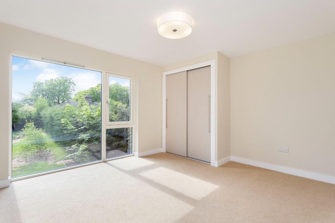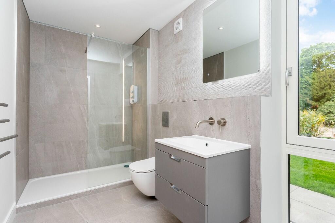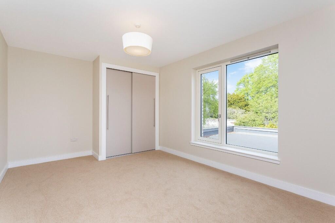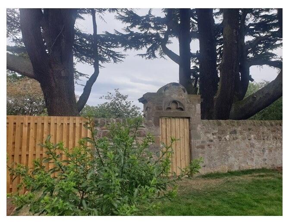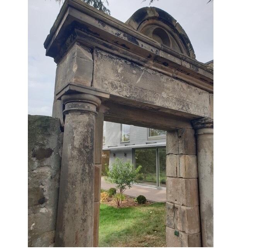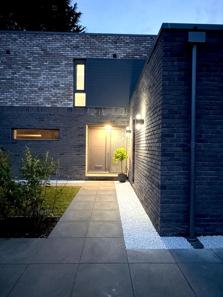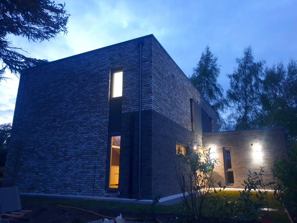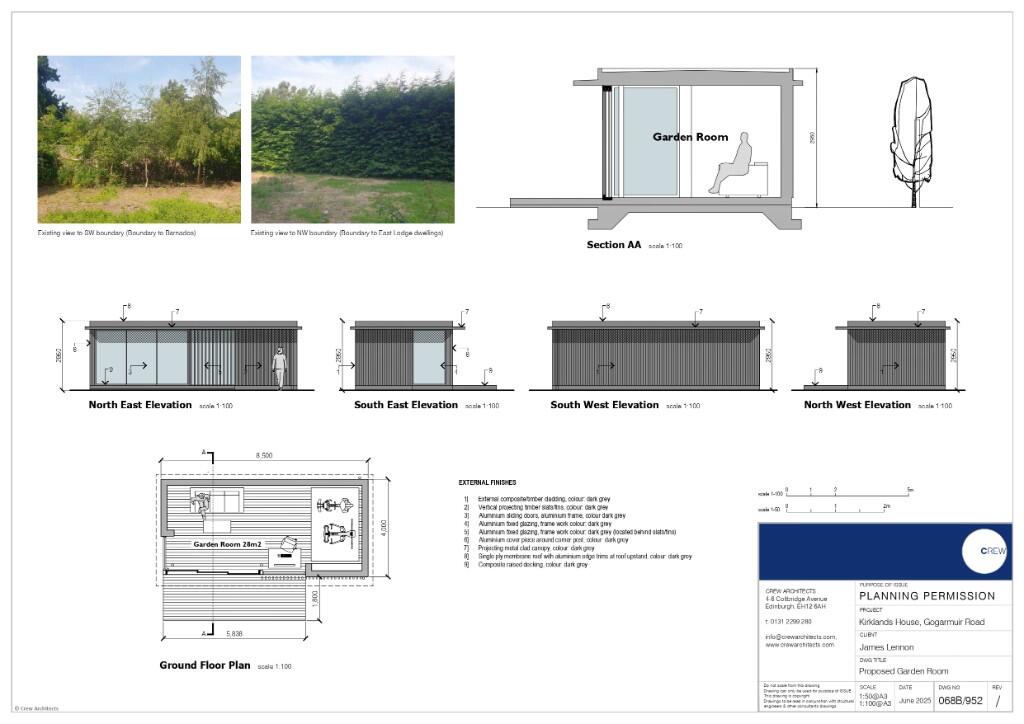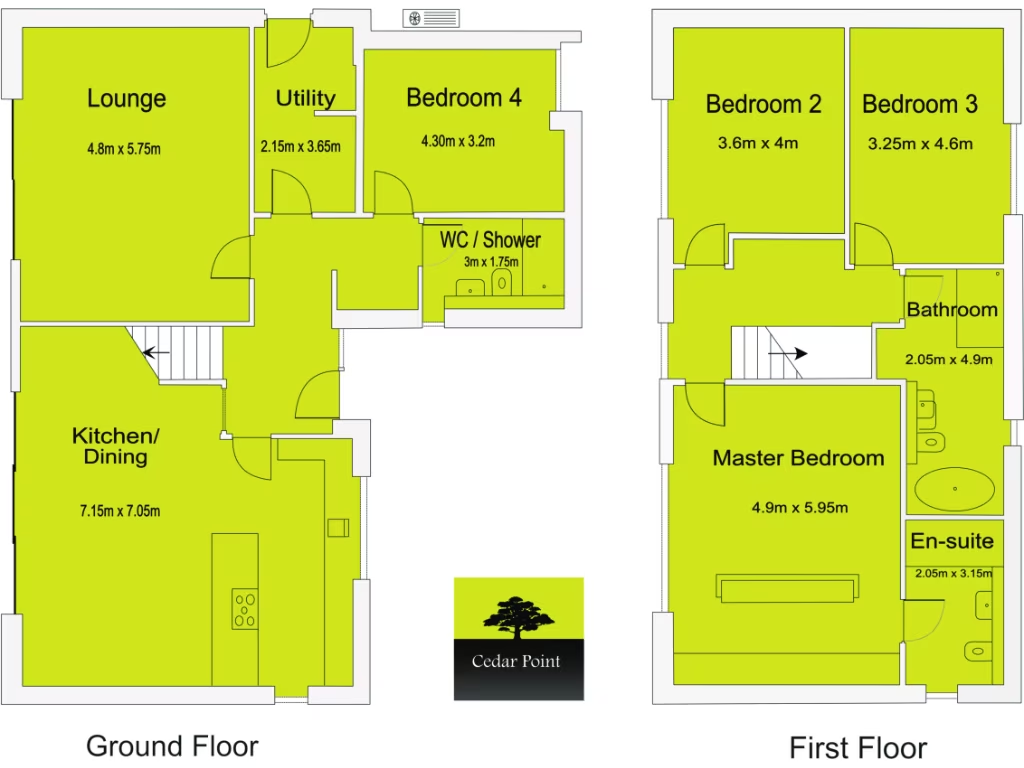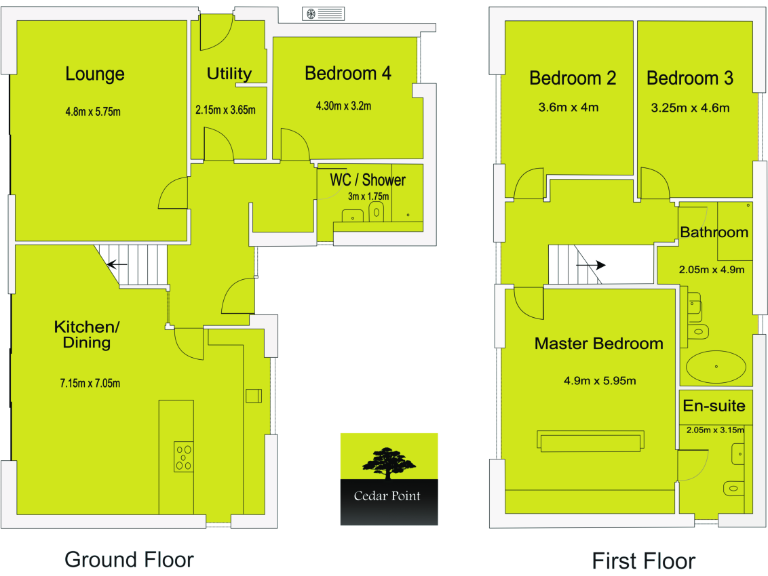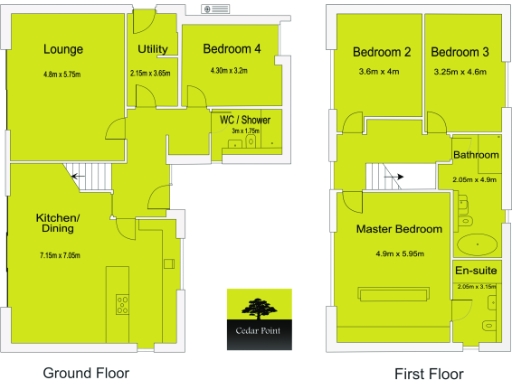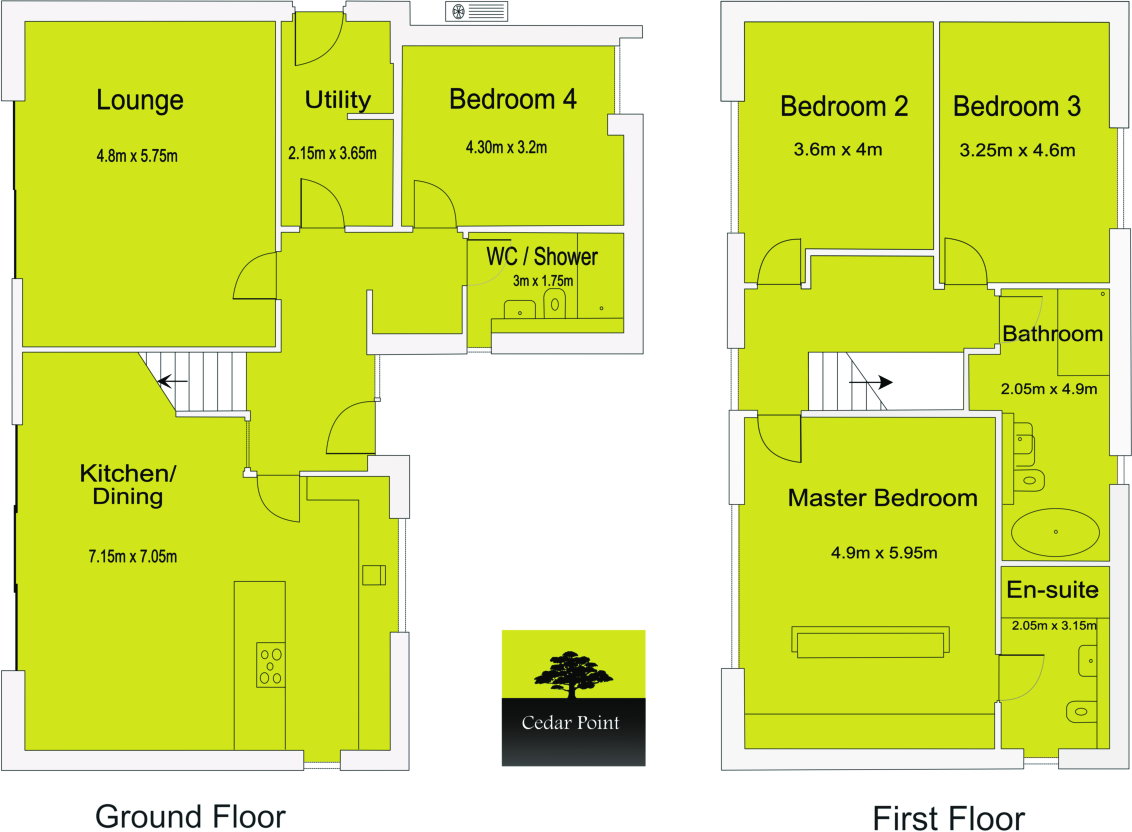Summary - 9 CEDAR POINT, HERMISTON, EDINBURGH, EH12 9GW EH12 9BZ
4 bed 3 bath Detached
Energy-efficient four-bed with garden room potential and private outdoor space.
South-west facing walled rear garden with large decked patio
Underfloor heating throughout, powered by an air-source heat pump
Leicht fitted kitchen with integrated Siemens appliances and Silestone tops
Full planning permission granted for a versatile garden room/studio
Ground-floor double bedroom with adjoining WC and shower room
Master bedroom with en suite and generous wardrobe storage
Off-street parking with vehicle charging point; private landscaped frontage
Very slow broadband speeds; local area recorded as very deprived
An architect-designed, four-bedroom detached new build offering energy-efficient family living across two levels. The layout centres on a large open-plan kitchen, dining and family area that opens to a private south-west facing, walled garden and decked patio — ideal for al fresco entertaining and children’s play.
Built with double glazing, full underfloor heating and an air-source heat pump, the home minimises heat loss and running costs. The fitted Leicht kitchen includes integrated Siemens appliances and Silestone worktops; a practical utility room and a ground-floor double bedroom with WC/shower add flexibility for multigenerational living or guests.
Upstairs provides three generous double bedrooms, including a master suite with en suite shower and ample wardrobe storage, plus a family bathroom with bath and walk-in shower. Off-street parking, a vehicle charging point and full planning permission for a garden room (ideal home office or studio) add practical value.
Notable drawbacks: broadband speeds are very slow, which may affect remote working until upgraded. The wider immediate area is recorded as very deprived despite a local demographic of rural white-collar workers, so buyers should consider long-term local services and community factors. Overall, this is a contemporary, energy-efficient family home with clear potential for home-working and outdoor living.
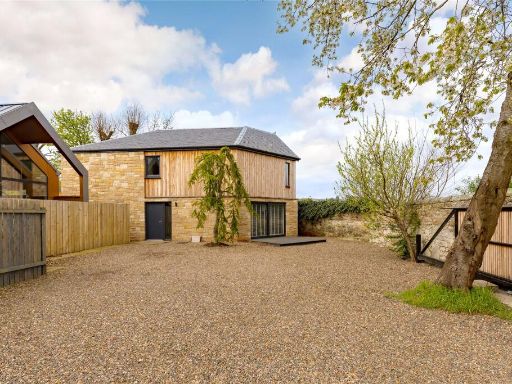 4 bedroom detached house for sale in Liberton Brae, Edinburgh, Midlothian, EH16 — £725,000 • 4 bed • 2 bath • 1802 ft²
4 bedroom detached house for sale in Liberton Brae, Edinburgh, Midlothian, EH16 — £725,000 • 4 bed • 2 bath • 1802 ft²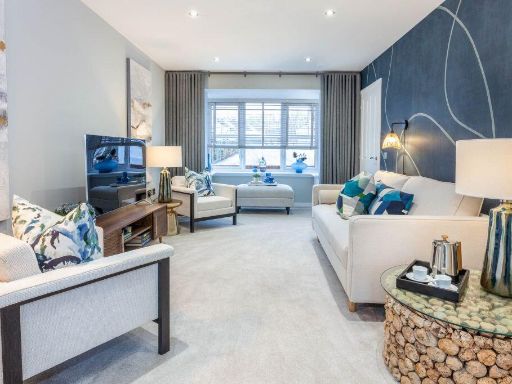 4 bedroom detached house for sale in Plot 2, Brookwood, West Carigs Mews, Turnhouse Road, Edinburgh, EH12 0AD, EH12 — £540,000 • 4 bed • 2 bath • 1129 ft²
4 bedroom detached house for sale in Plot 2, Brookwood, West Carigs Mews, Turnhouse Road, Edinburgh, EH12 0AD, EH12 — £540,000 • 4 bed • 2 bath • 1129 ft²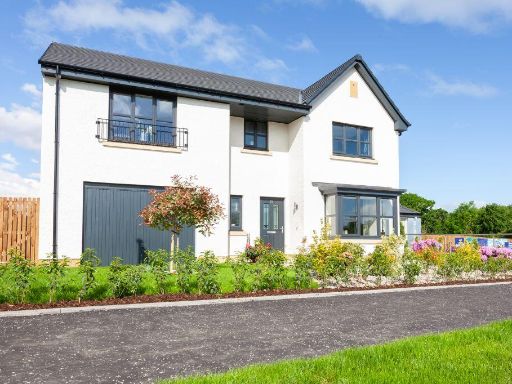 5 bedroom detached house for sale in Plot 112 The Hazelford, West Craigs Mews, Turnhouse Road, Edinburgh, EH12 0AD, EH12 — £625,000 • 5 bed • 3 bath • 1242 ft²
5 bedroom detached house for sale in Plot 112 The Hazelford, West Craigs Mews, Turnhouse Road, Edinburgh, EH12 0AD, EH12 — £625,000 • 5 bed • 3 bath • 1242 ft²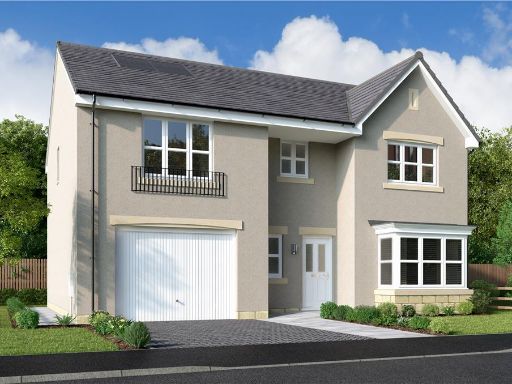 5 bedroom detached house for sale in Off Turnhouse Road,
Edinburgh,
EH12 0AD, EH12 — £625,000 • 5 bed • 1 bath • 1201 ft²
5 bedroom detached house for sale in Off Turnhouse Road,
Edinburgh,
EH12 0AD, EH12 — £625,000 • 5 bed • 1 bath • 1201 ft²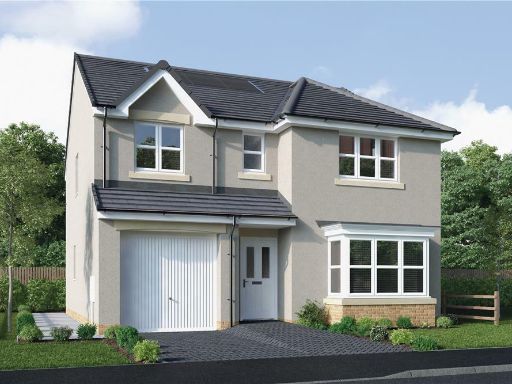 4 bedroom detached house for sale in 1 Bradshaw Lane,
Edinburgh,
EH12 0BB , EH12 — £570,000 • 4 bed • 1 bath • 1091 ft²
4 bedroom detached house for sale in 1 Bradshaw Lane,
Edinburgh,
EH12 0BB , EH12 — £570,000 • 4 bed • 1 bath • 1091 ft²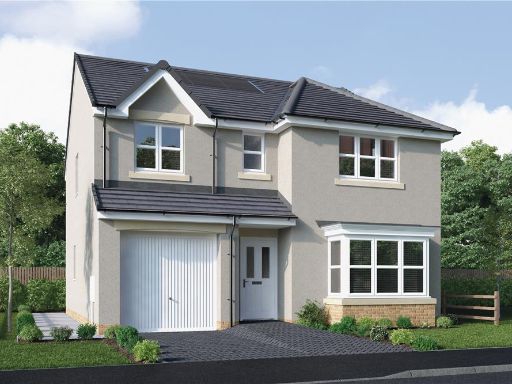 4 bedroom detached house for sale in 1 Bradshaw Lane,
Edinburgh,
EH12 0BB , EH12 — £550,000 • 4 bed • 1 bath • 1091 ft²
4 bedroom detached house for sale in 1 Bradshaw Lane,
Edinburgh,
EH12 0BB , EH12 — £550,000 • 4 bed • 1 bath • 1091 ft²