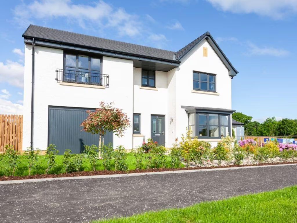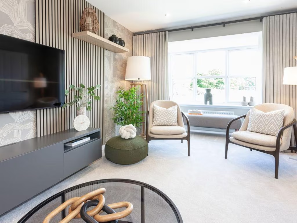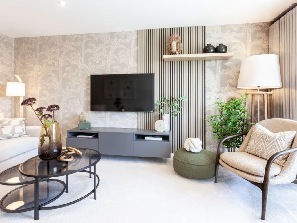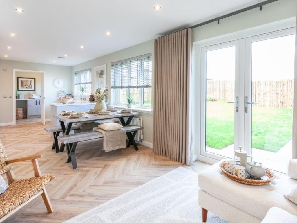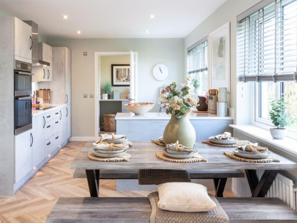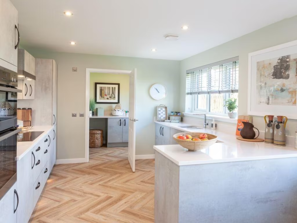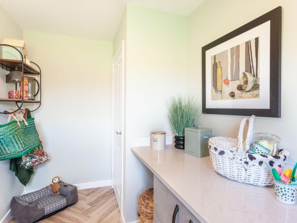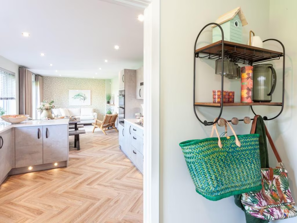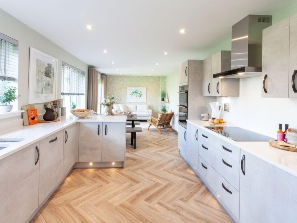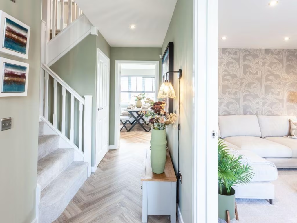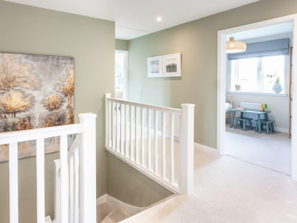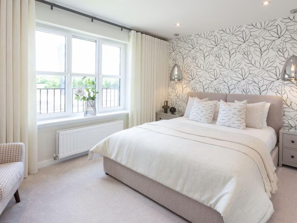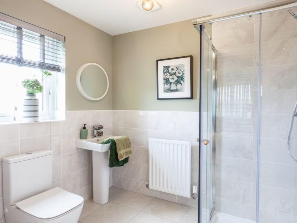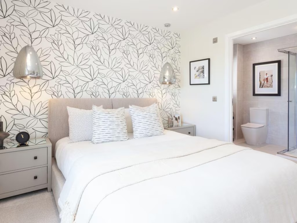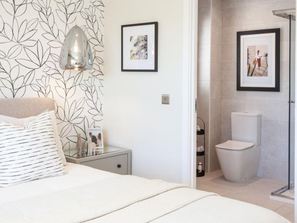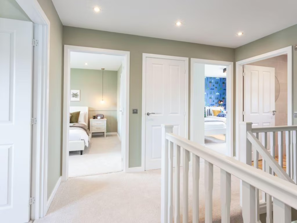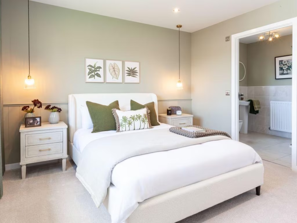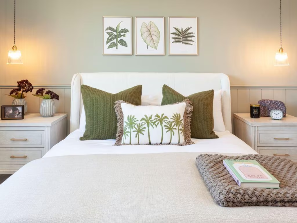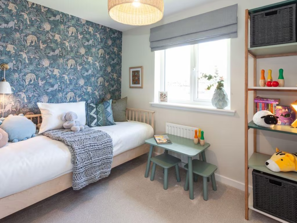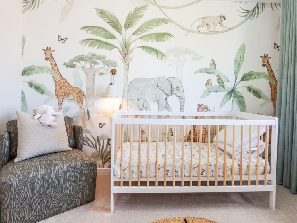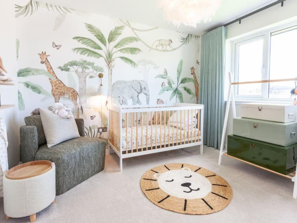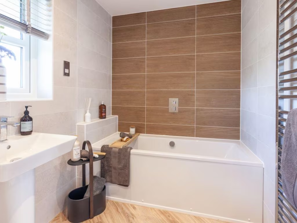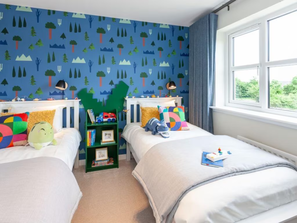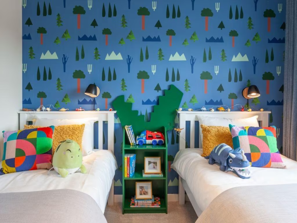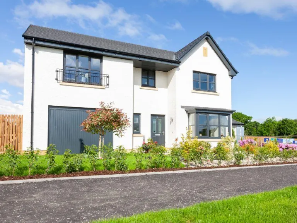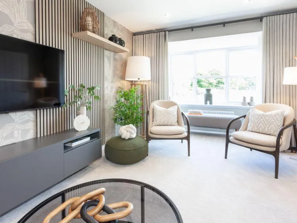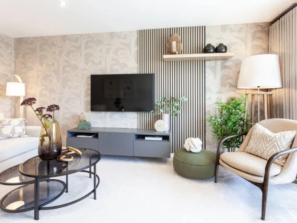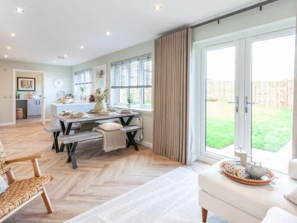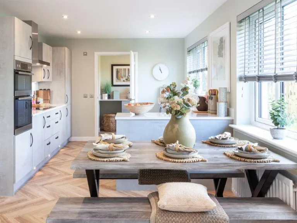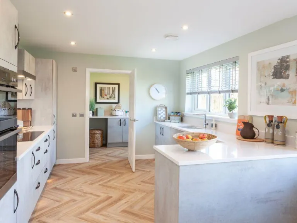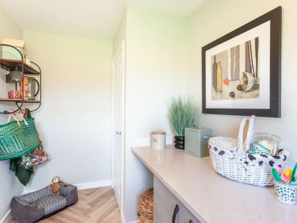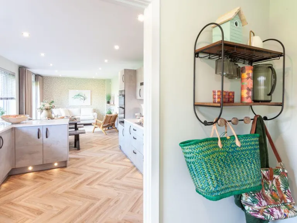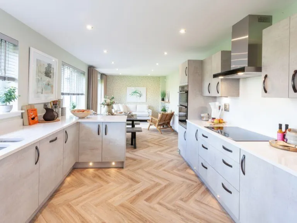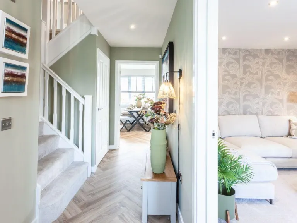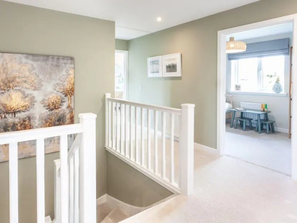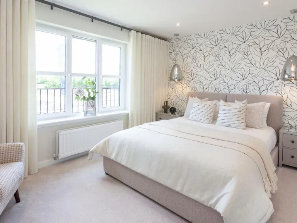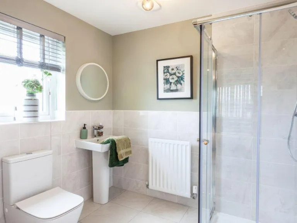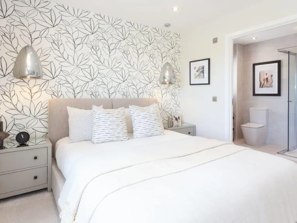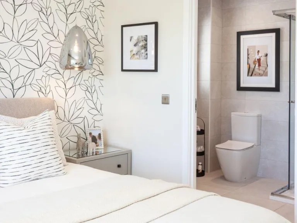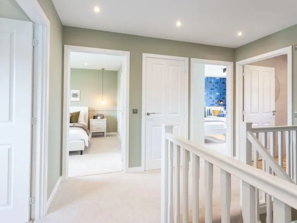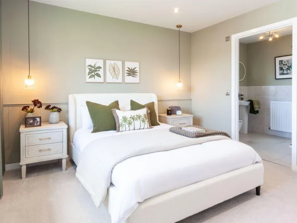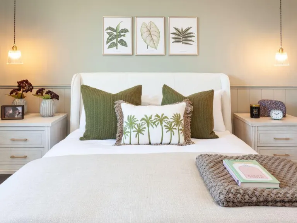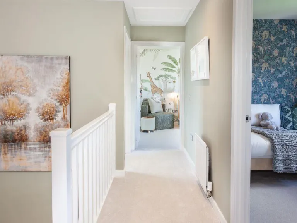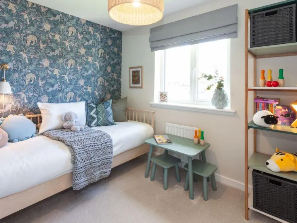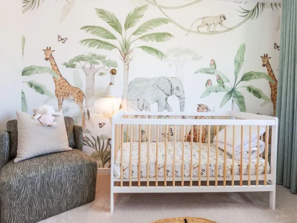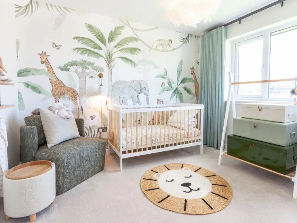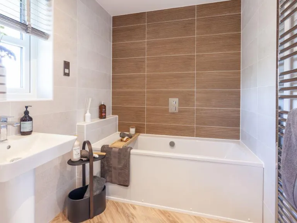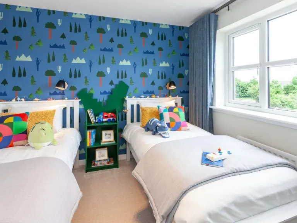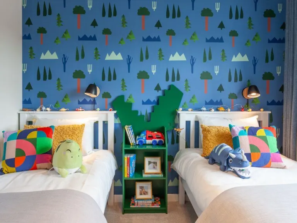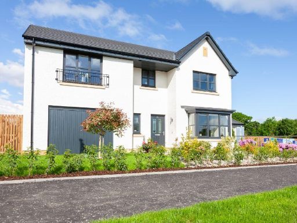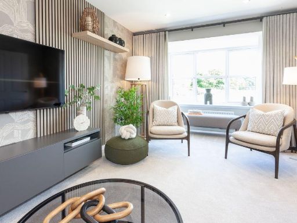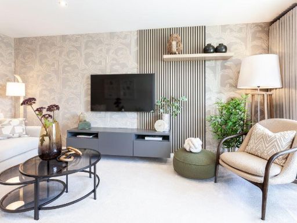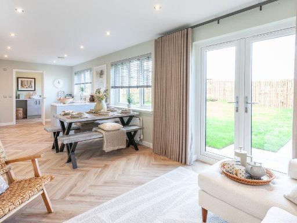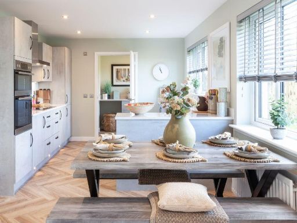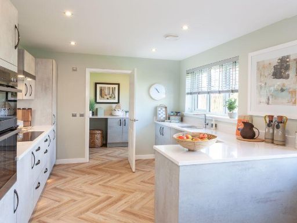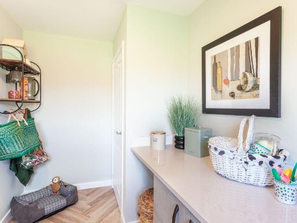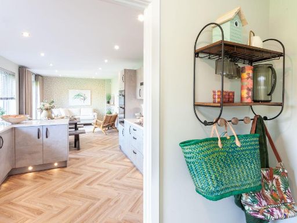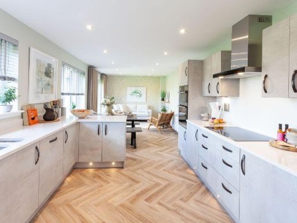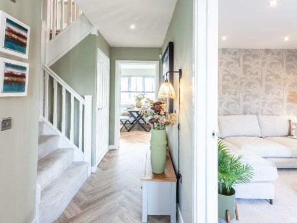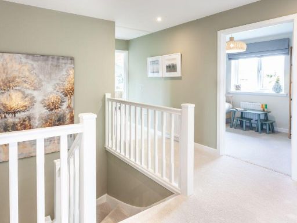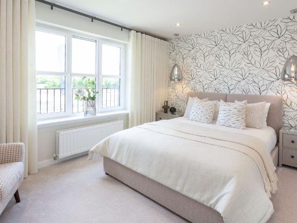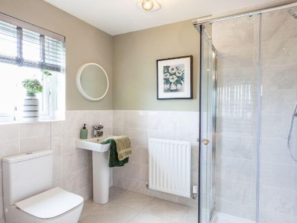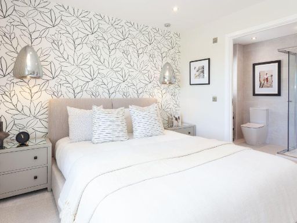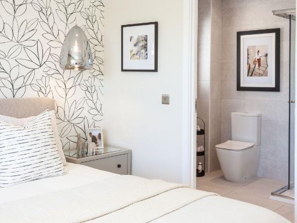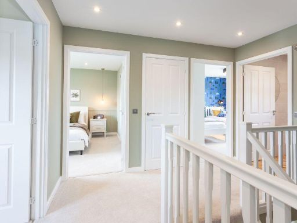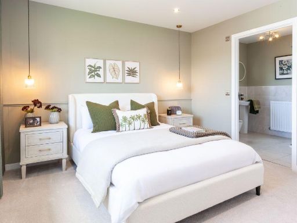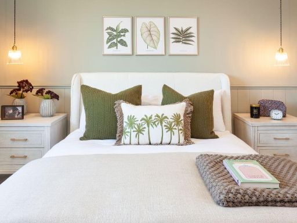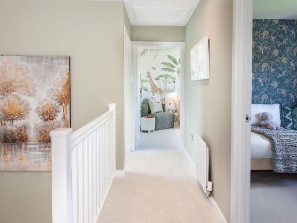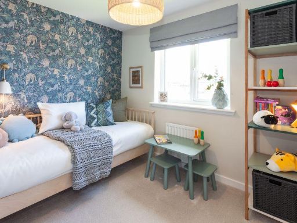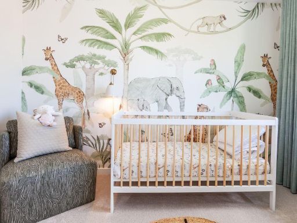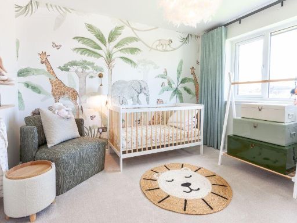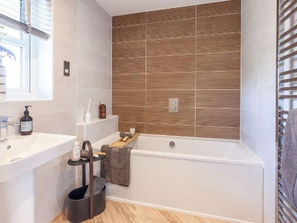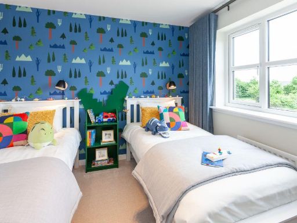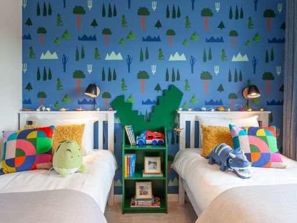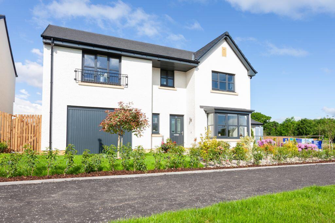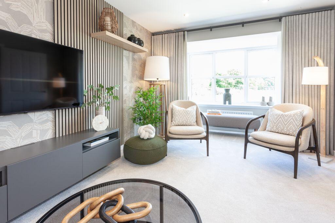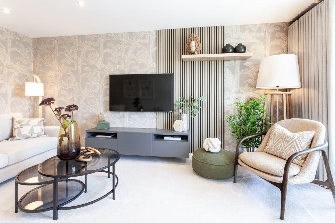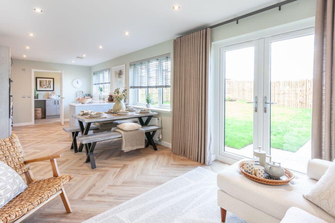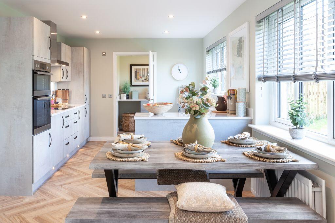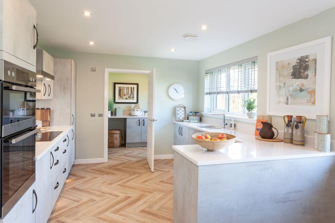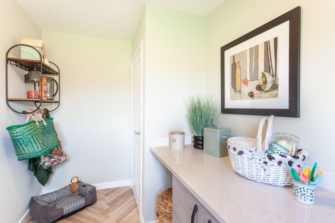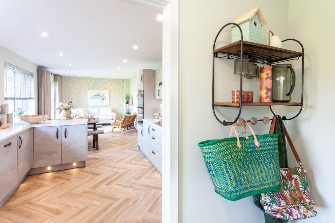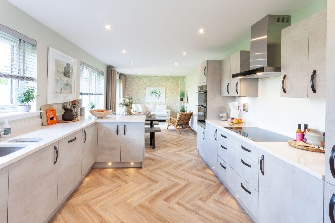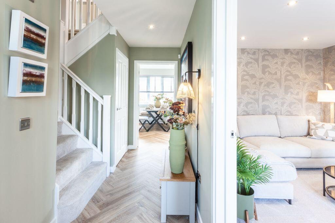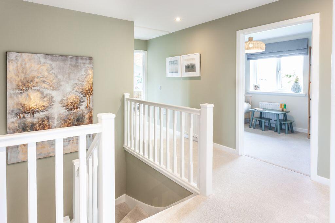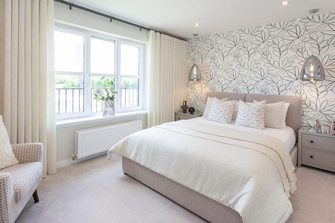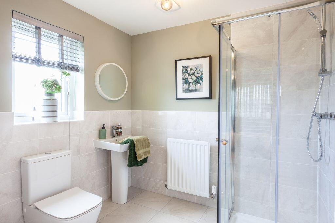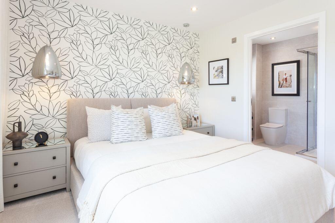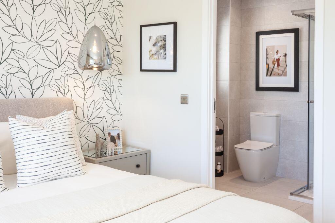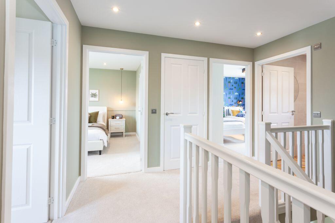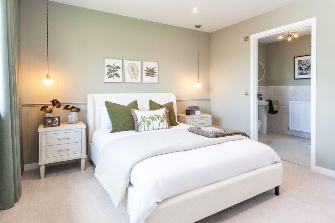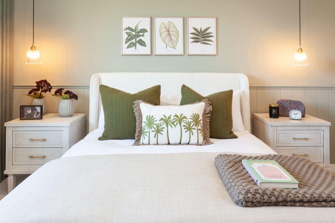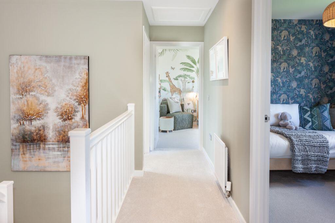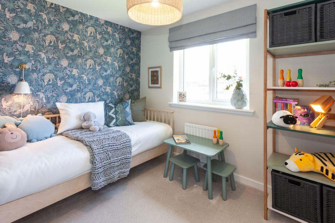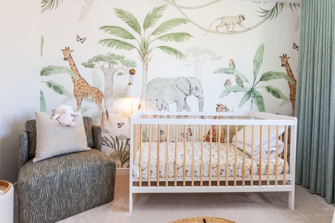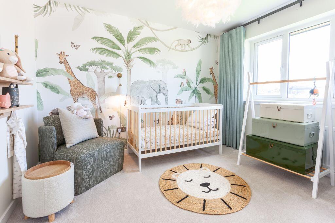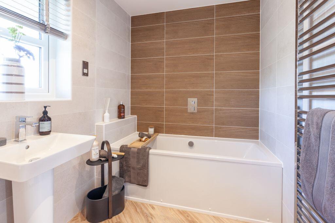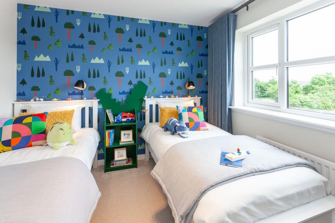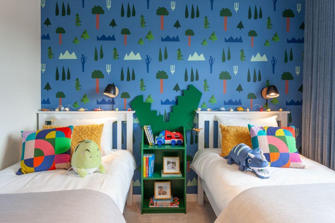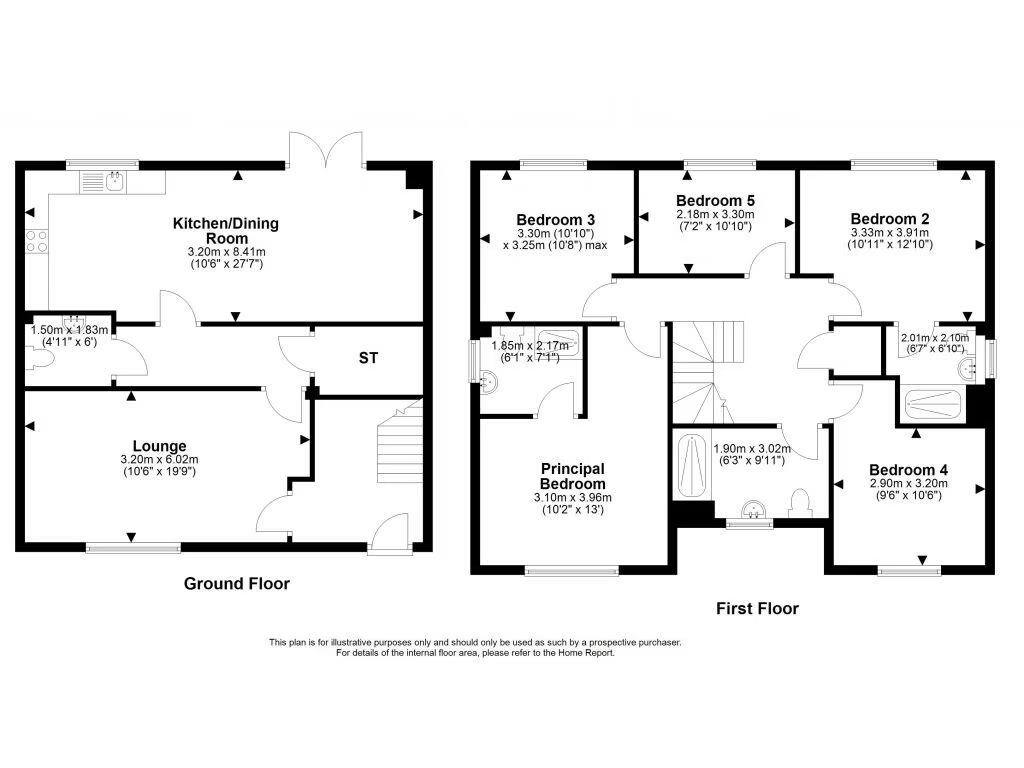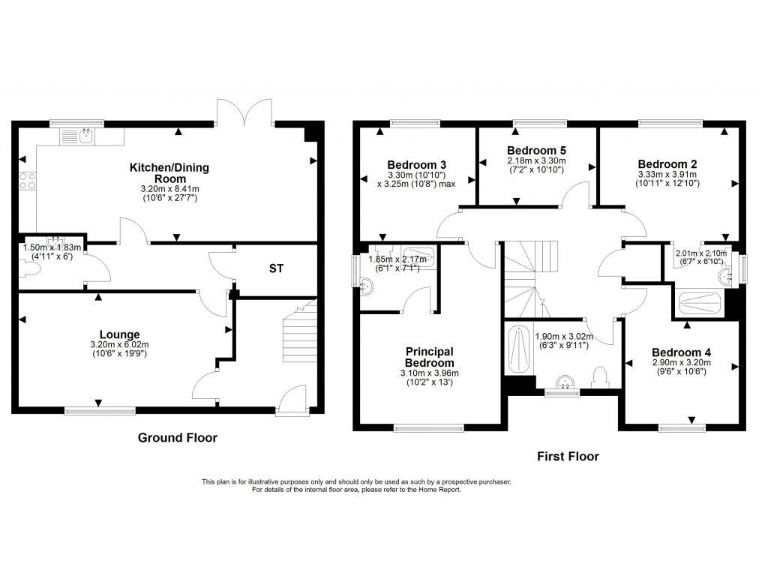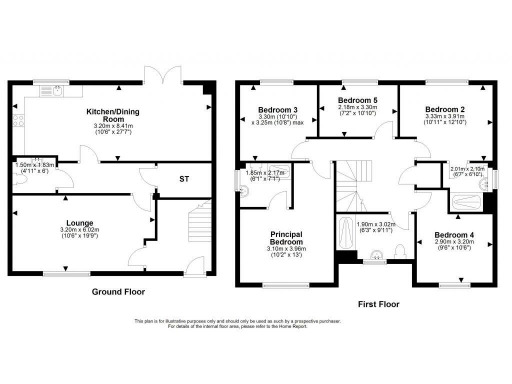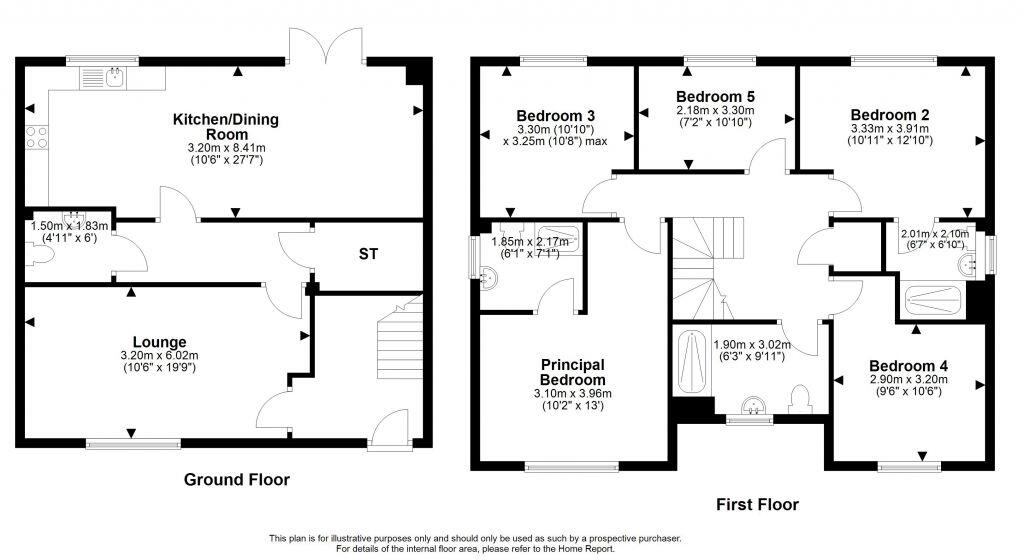Summary - Plot 112 The Hazelford, West Craigs Mews, Turnhouse Road, Edinburgh, EH12 0AD EH12 0AD
5 bed 3 bath Detached
Spacious family layout with modern finishes and low running costs.
Five bedrooms including principal and second en-suite bedrooms
Open-plan kitchen/family/dining room with French doors to garden
Separate lounge with bay window offers a quiet reception
Integral garage plus driveway parking; extended garage noted
Energy-efficient new build with 10-year NHBC warranty
Annual service charge £131 for estate management (below average)
Overall plot and front garden are small for a detached home
Local area classified as very deprived — consider long-term resale
This five-bedroom detached new-build offers contemporary family living across two storeys with an integrated garage and energy-efficient design. The open-plan kitchen/family/dining area with French doors leads to the rear garden, while a separate lounge with bay window provides a quieter reception space for adults or guests.
The layout includes a principal bedroom with en-suite plus a second en-suite bedroom, a downstairs WC, handy storage and a dedicated laundry room — practical features for a growing household. The property carries a 10-year NHBC warranty and low annual service charge of £131 for management services.
Buyers should note the overall plot and front garden are small, and interior floor area (approximately 1,242 sq ft) is modest for a five-bedroom home. The immediate wider area is classified as very deprived, which may affect long-term resale considerations despite good transport links and proximity to open countryside. Development details and room specifications may vary from illustrations provided.
This home will suit families seeking modern, low-maintenance accommodation with practical storage and flexible ground-floor space for a home office. The property’s contemporary finishes and energy-efficient features reduce running costs, while the garage and driveway add convenient parking.
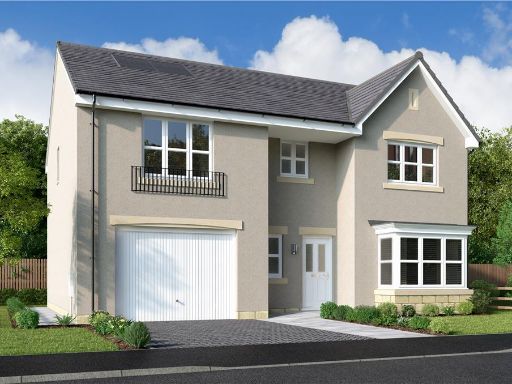 5 bedroom detached house for sale in Off Turnhouse Road,
Edinburgh,
EH12 0AD, EH12 — £629,000 • 5 bed • 1 bath • 1201 ft²
5 bedroom detached house for sale in Off Turnhouse Road,
Edinburgh,
EH12 0AD, EH12 — £629,000 • 5 bed • 1 bath • 1201 ft²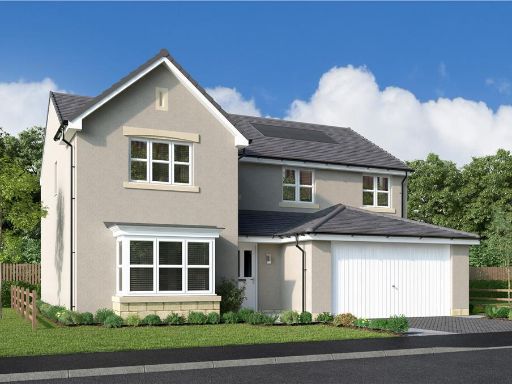 5 bedroom detached house for sale in Off Turnhouse Road,
Edinburgh,
EH12 0AD, EH12 — £690,000 • 5 bed • 1 bath • 1417 ft²
5 bedroom detached house for sale in Off Turnhouse Road,
Edinburgh,
EH12 0AD, EH12 — £690,000 • 5 bed • 1 bath • 1417 ft²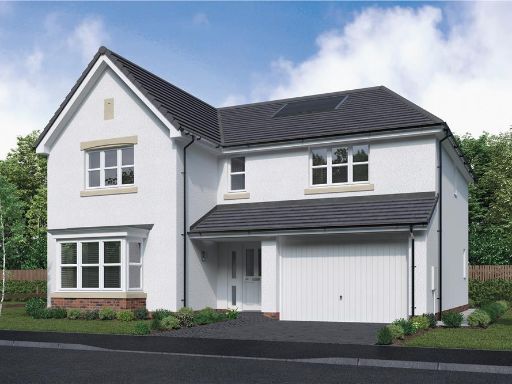 5 bedroom detached house for sale in 1 Bradshaw Lane,
Edinburgh,
EH12 0BB , EH12 — £649,000 • 5 bed • 1 bath • 1136 ft²
5 bedroom detached house for sale in 1 Bradshaw Lane,
Edinburgh,
EH12 0BB , EH12 — £649,000 • 5 bed • 1 bath • 1136 ft²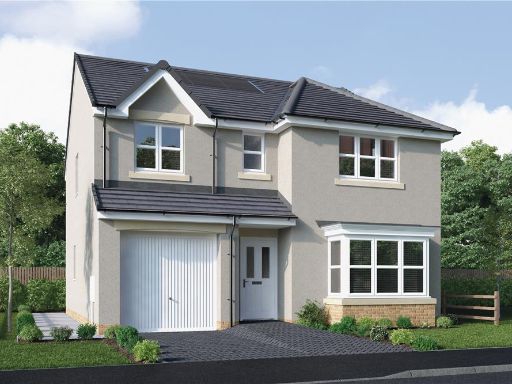 4 bedroom detached house for sale in 1 Bradshaw Lane,
Edinburgh,
EH12 0BB , EH12 — £550,000 • 4 bed • 1 bath • 1091 ft²
4 bedroom detached house for sale in 1 Bradshaw Lane,
Edinburgh,
EH12 0BB , EH12 — £550,000 • 4 bed • 1 bath • 1091 ft²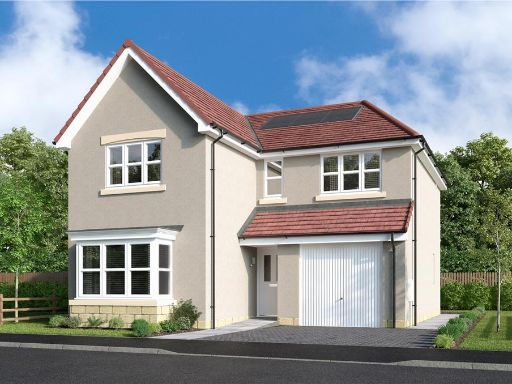 4 bedroom detached house for sale in Off Turnhouse Road,
Edinburgh,
EH12 0AD, EH12 — £535,000 • 4 bed • 1 bath • 1121 ft²
4 bedroom detached house for sale in Off Turnhouse Road,
Edinburgh,
EH12 0AD, EH12 — £535,000 • 4 bed • 1 bath • 1121 ft²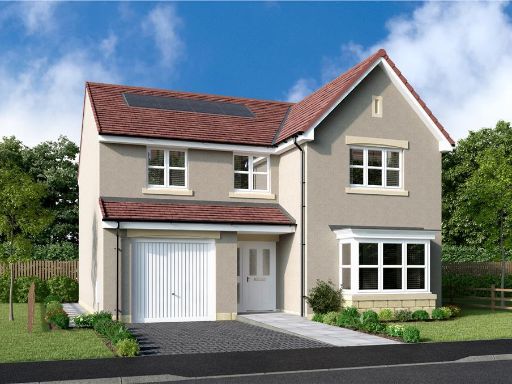 4 bedroom detached house for sale in Off Turnhouse Road,
Edinburgh,
EH12 0AD, EH12 — £600,000 • 4 bed • 1 bath • 1010 ft²
4 bedroom detached house for sale in Off Turnhouse Road,
Edinburgh,
EH12 0AD, EH12 — £600,000 • 4 bed • 1 bath • 1010 ft²