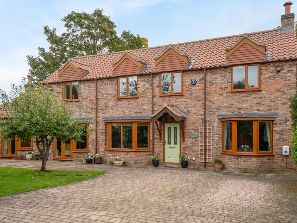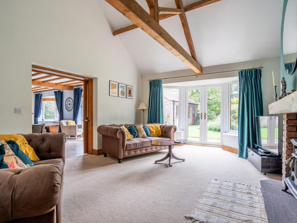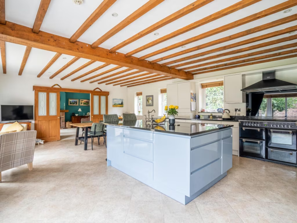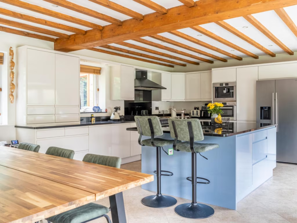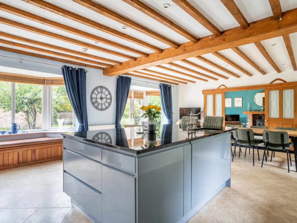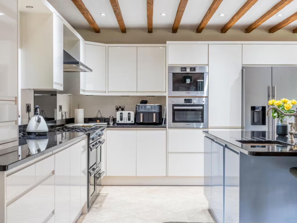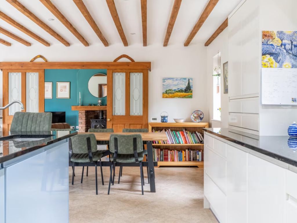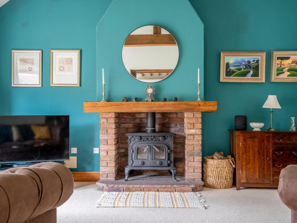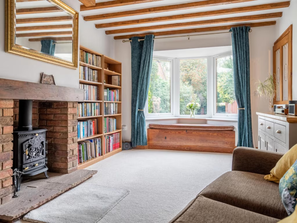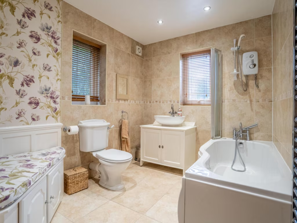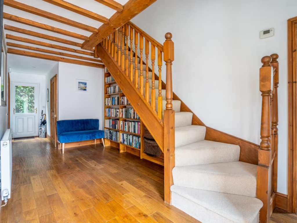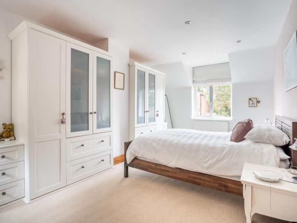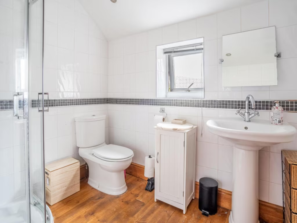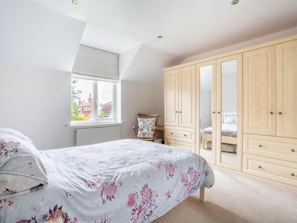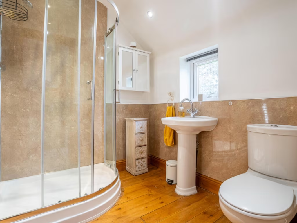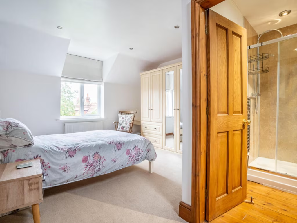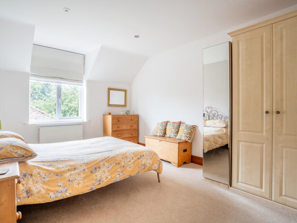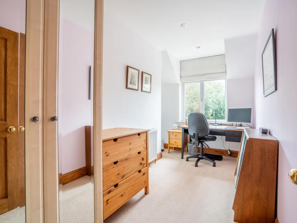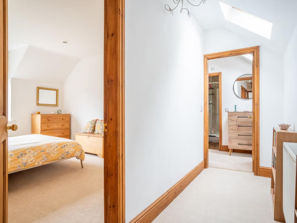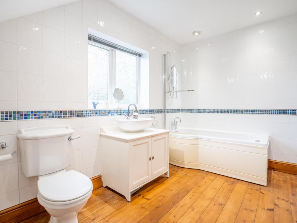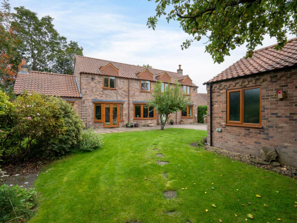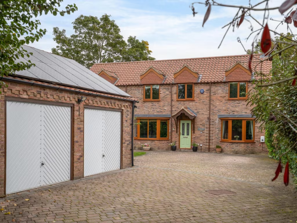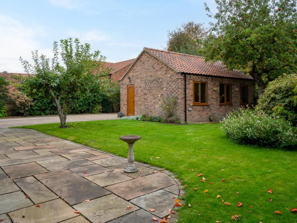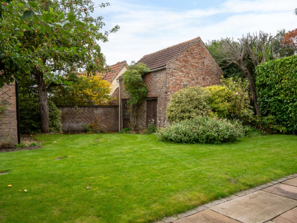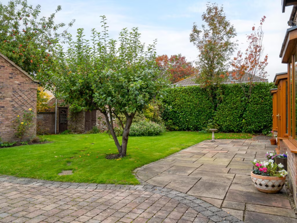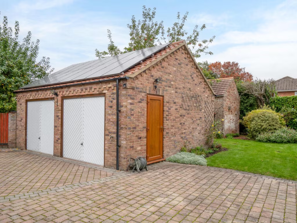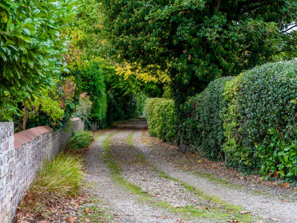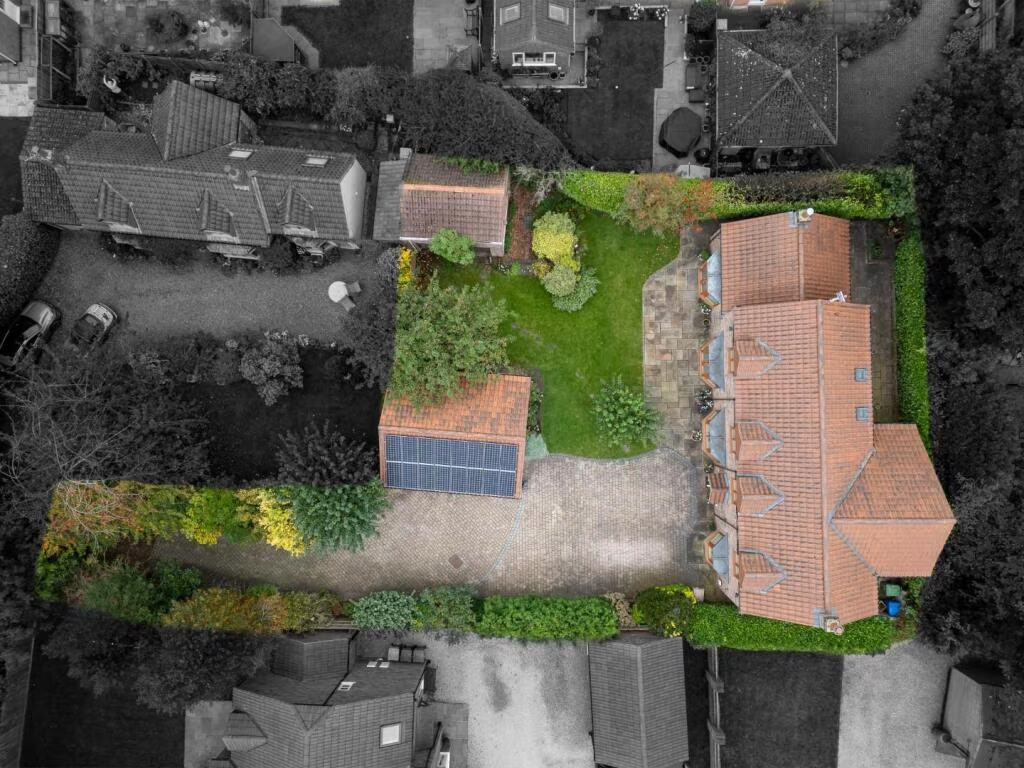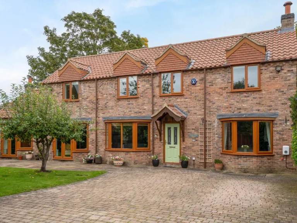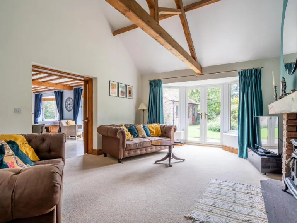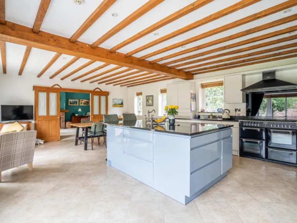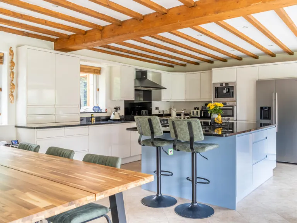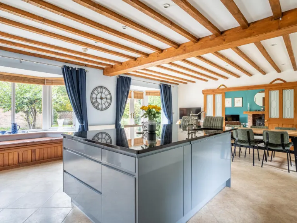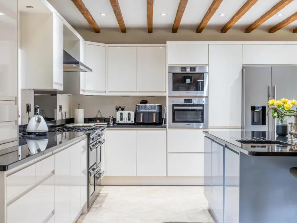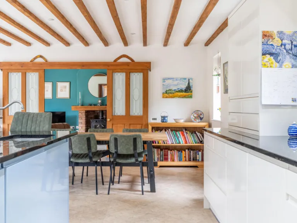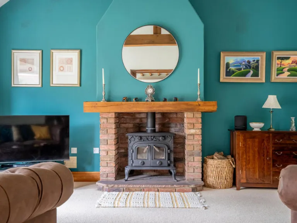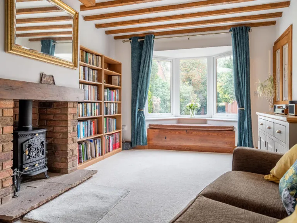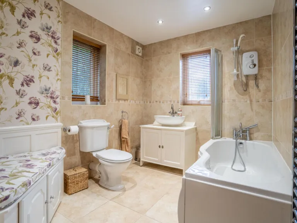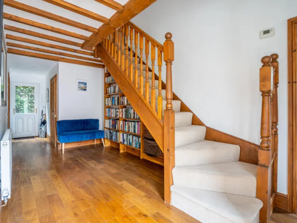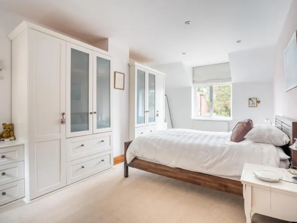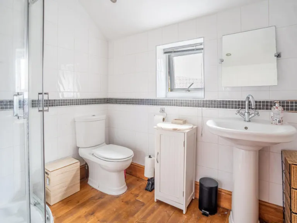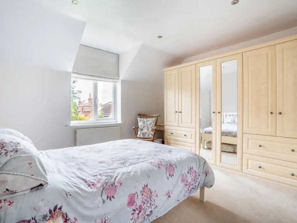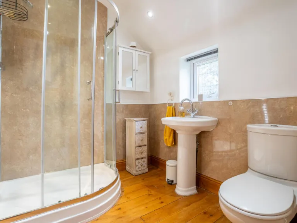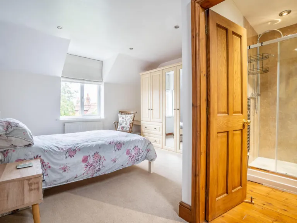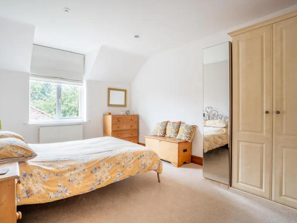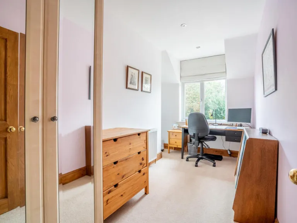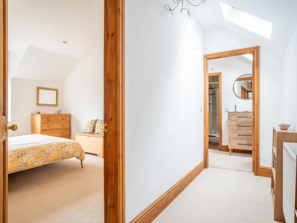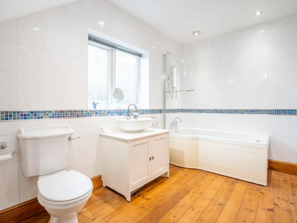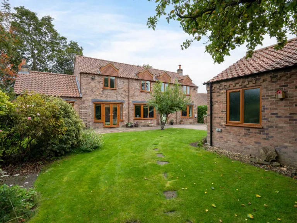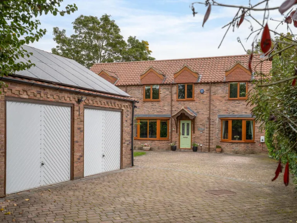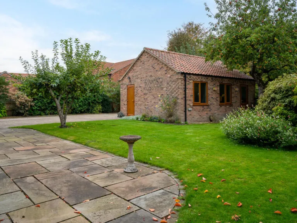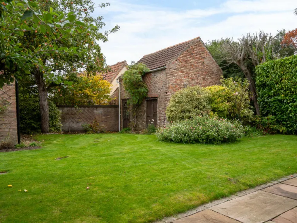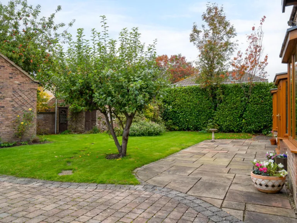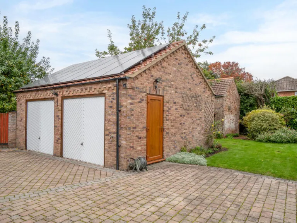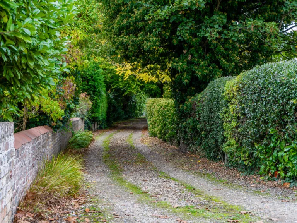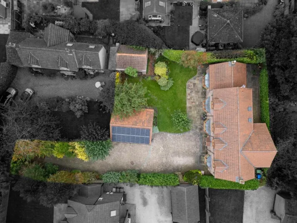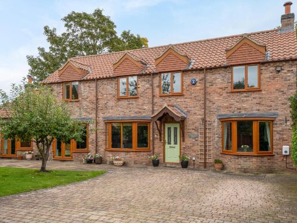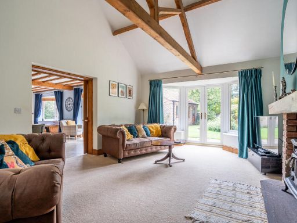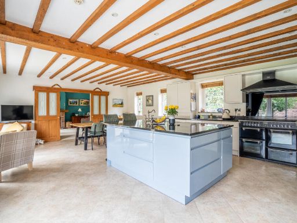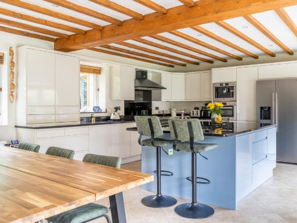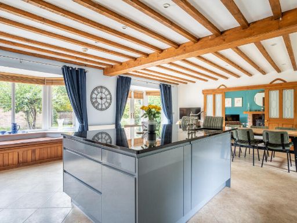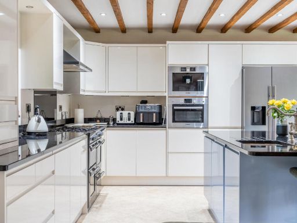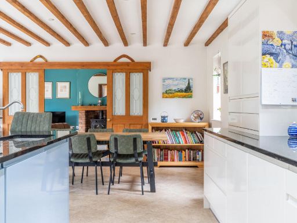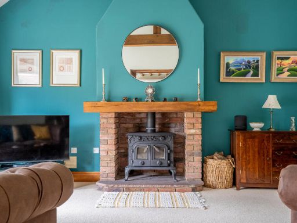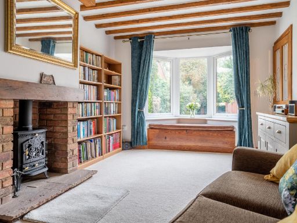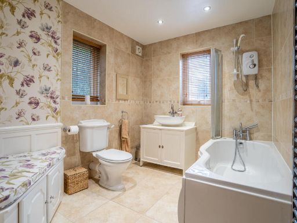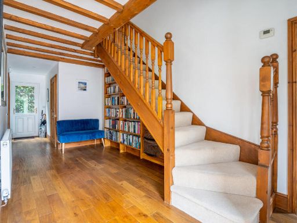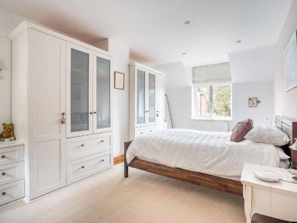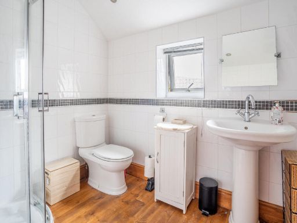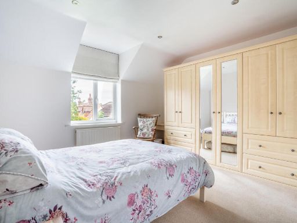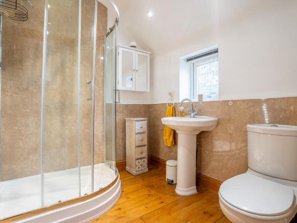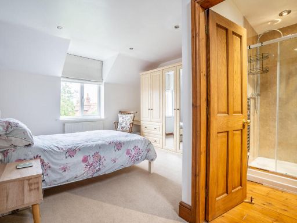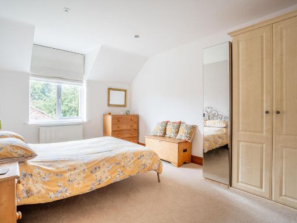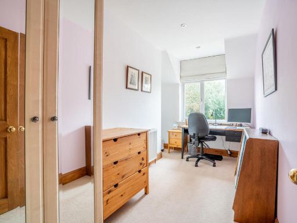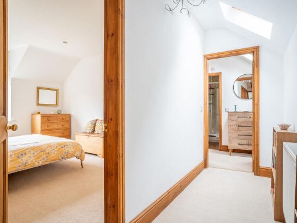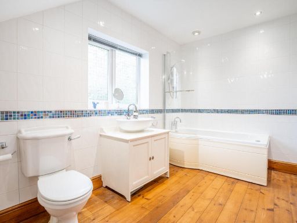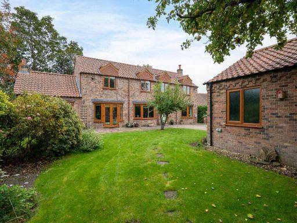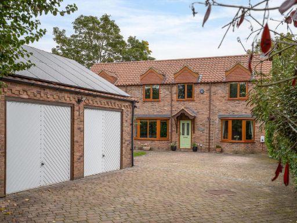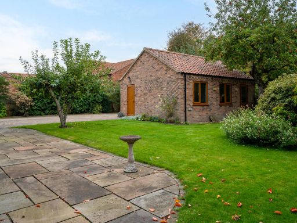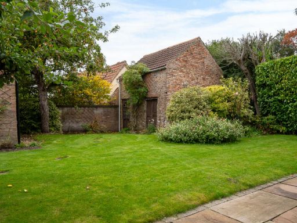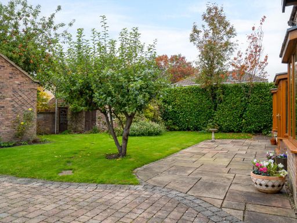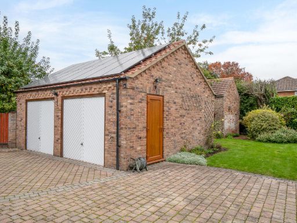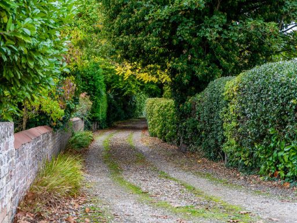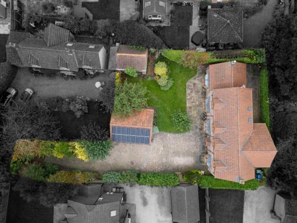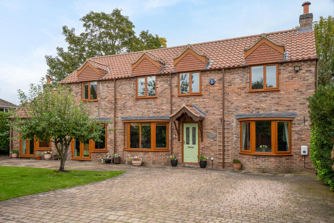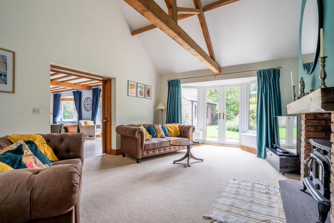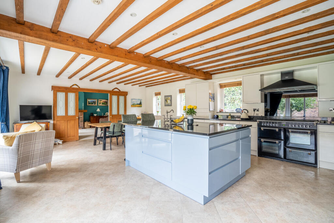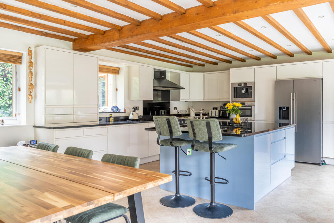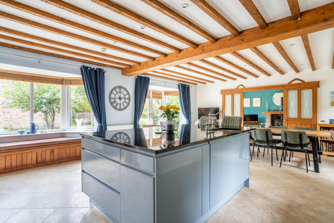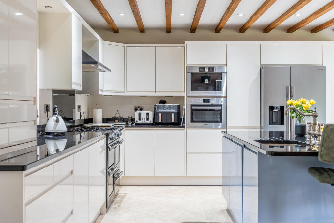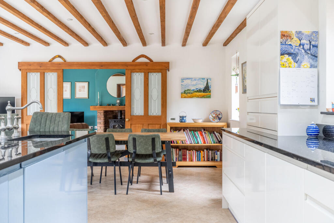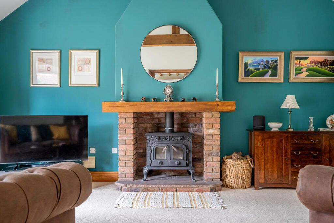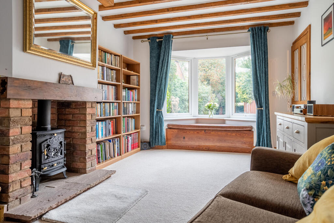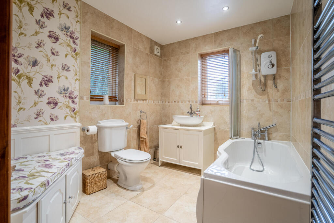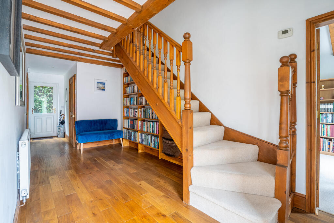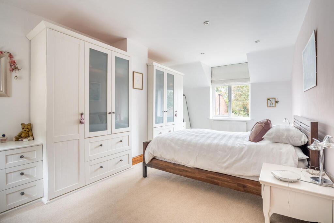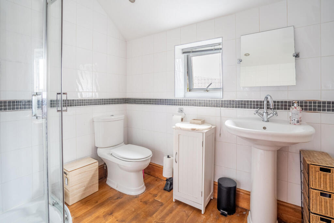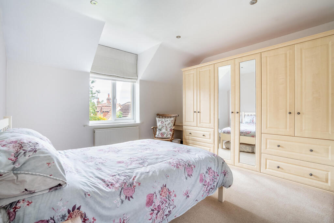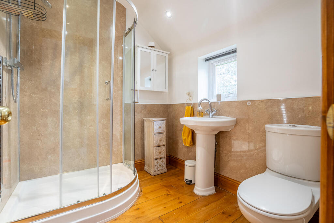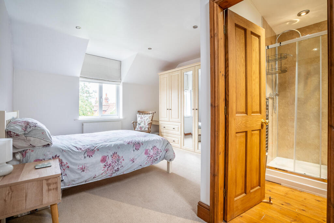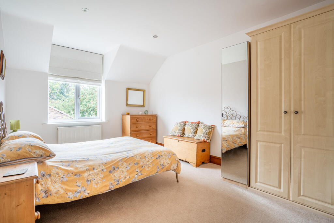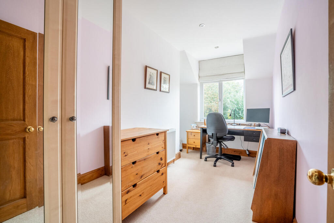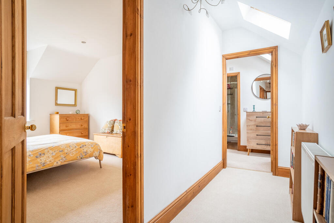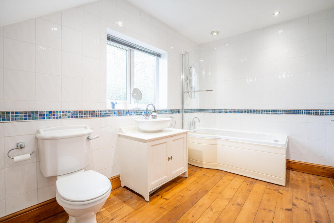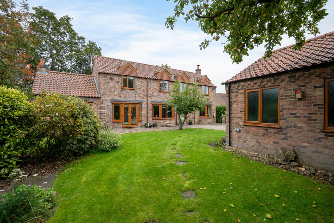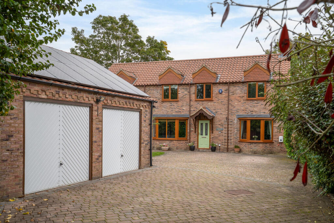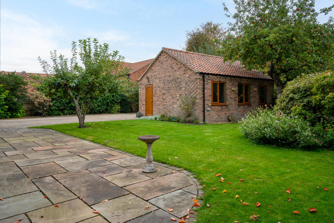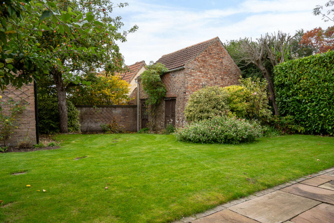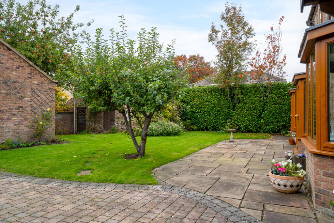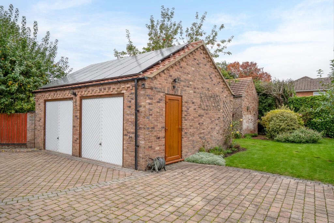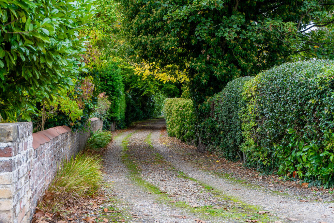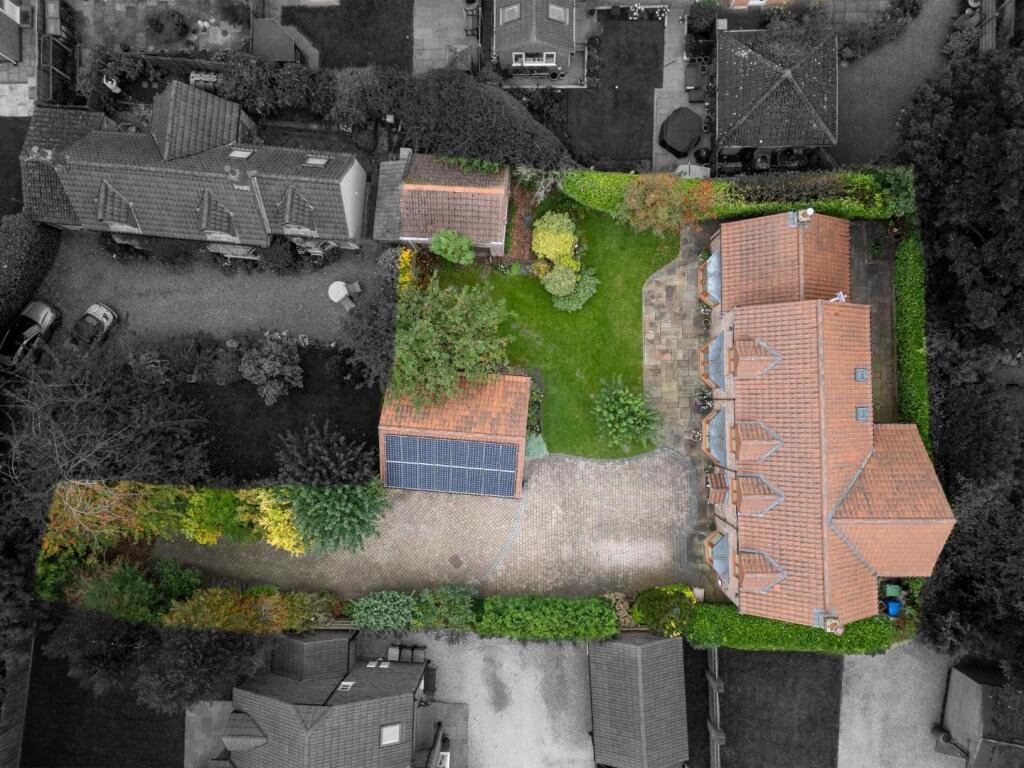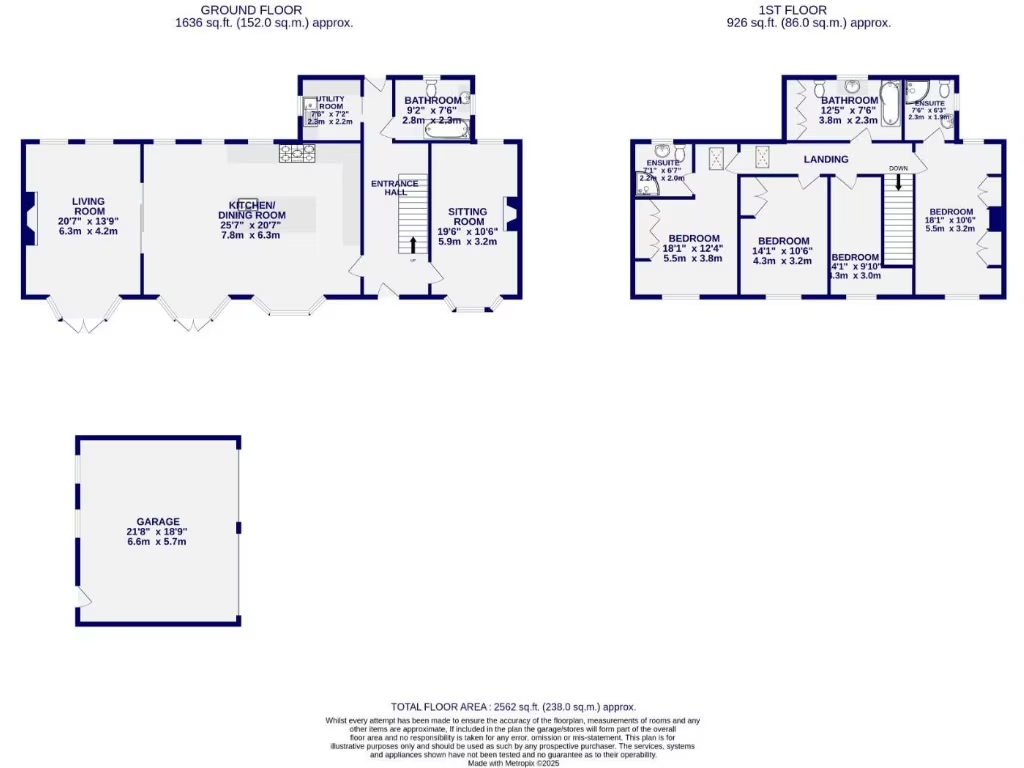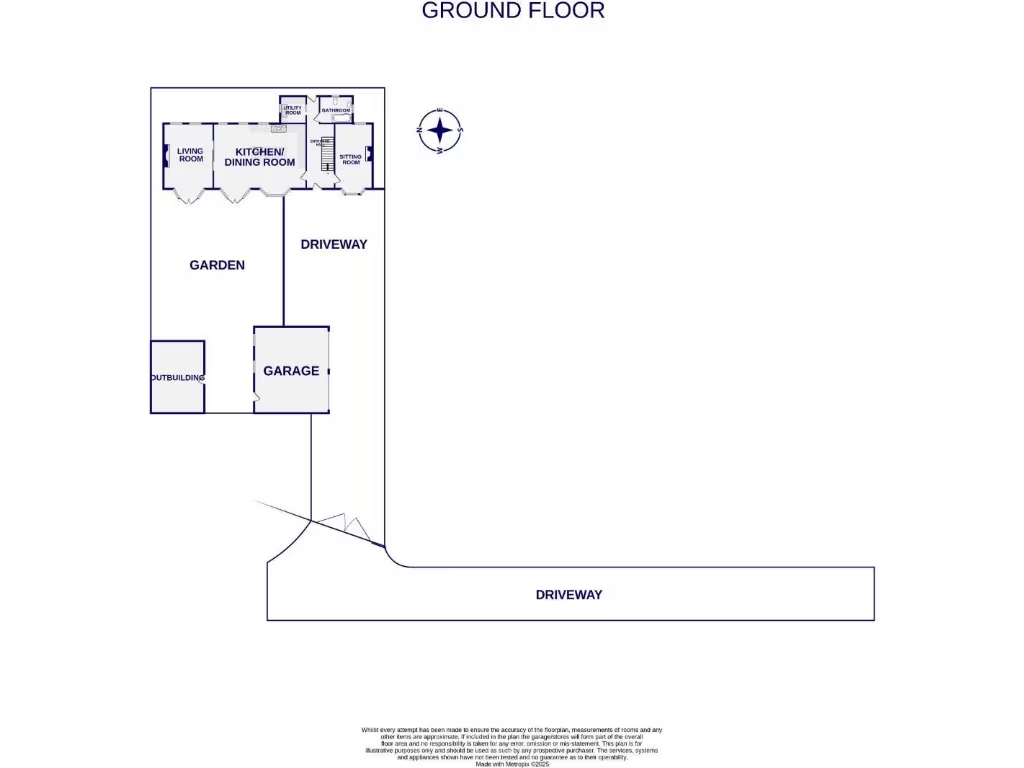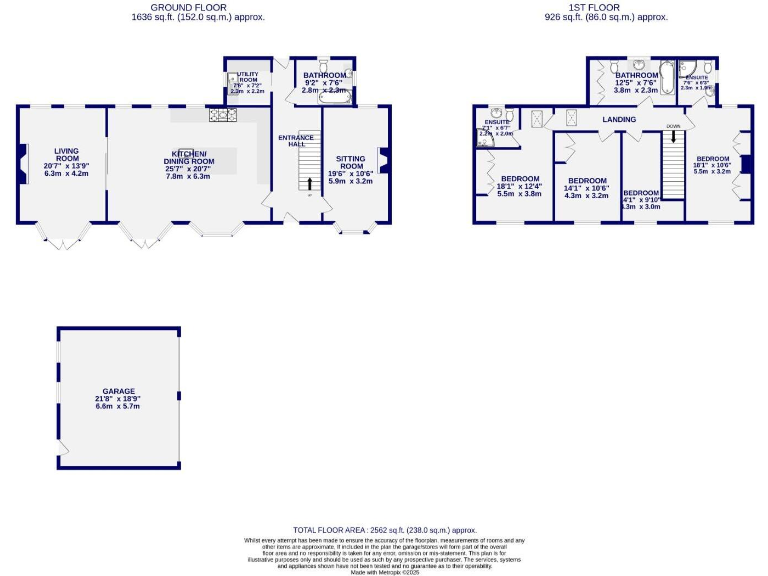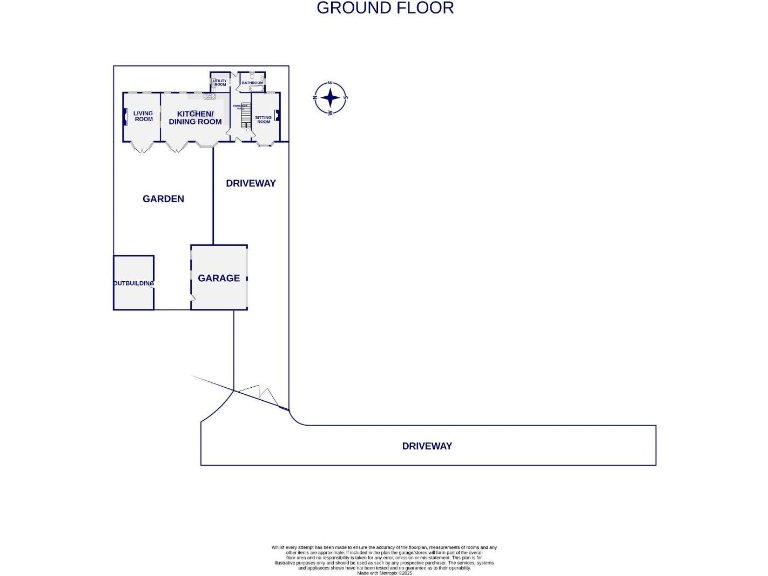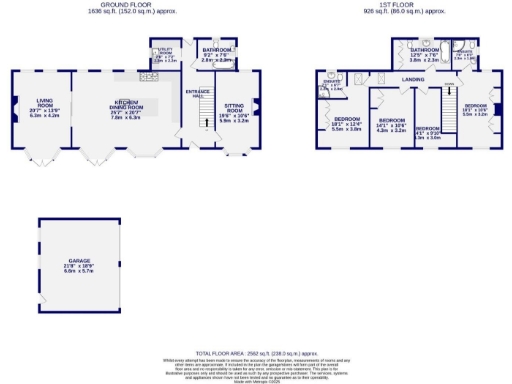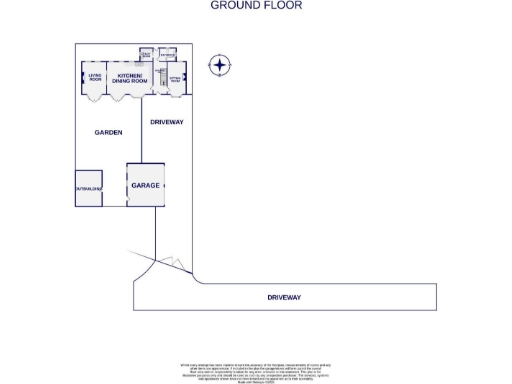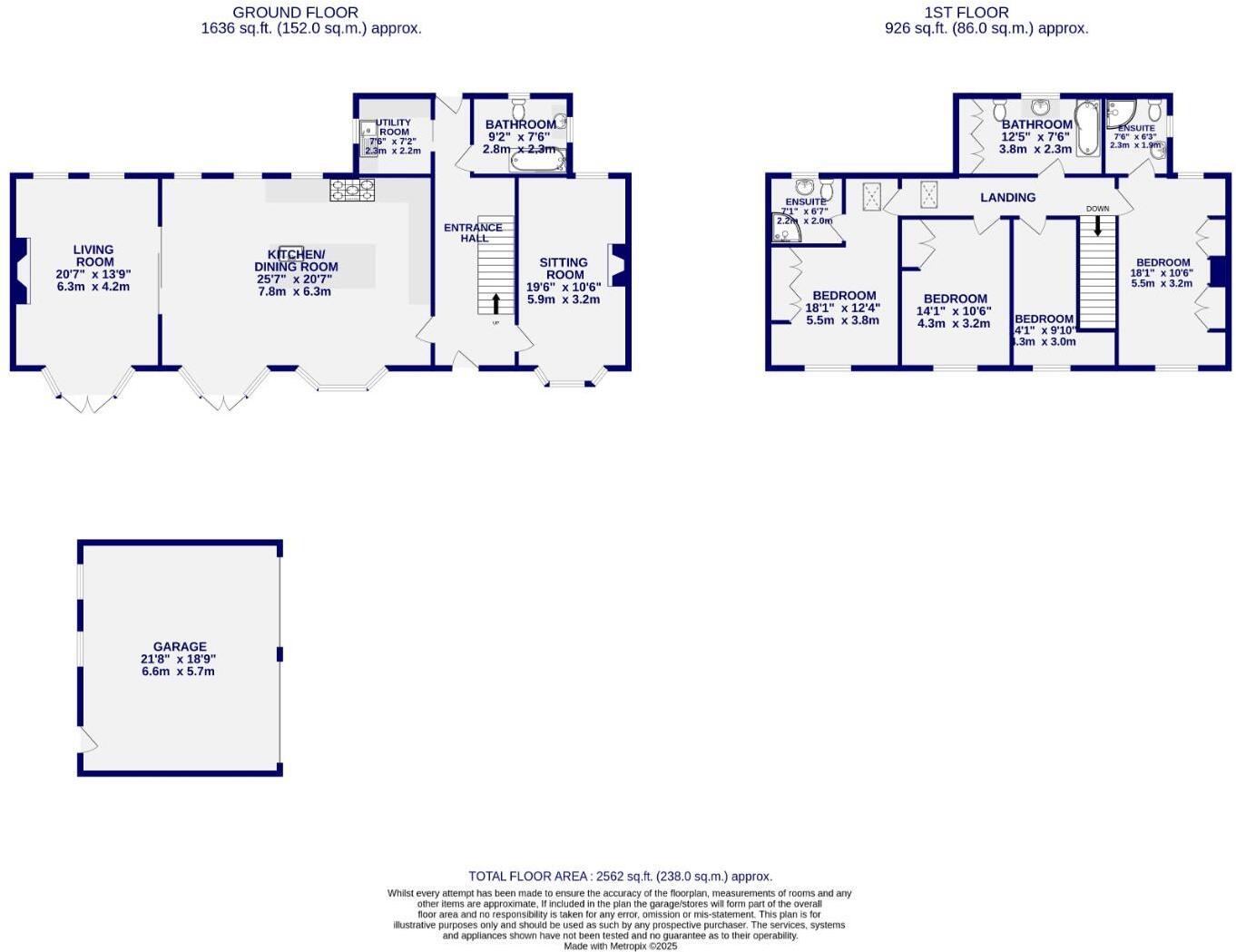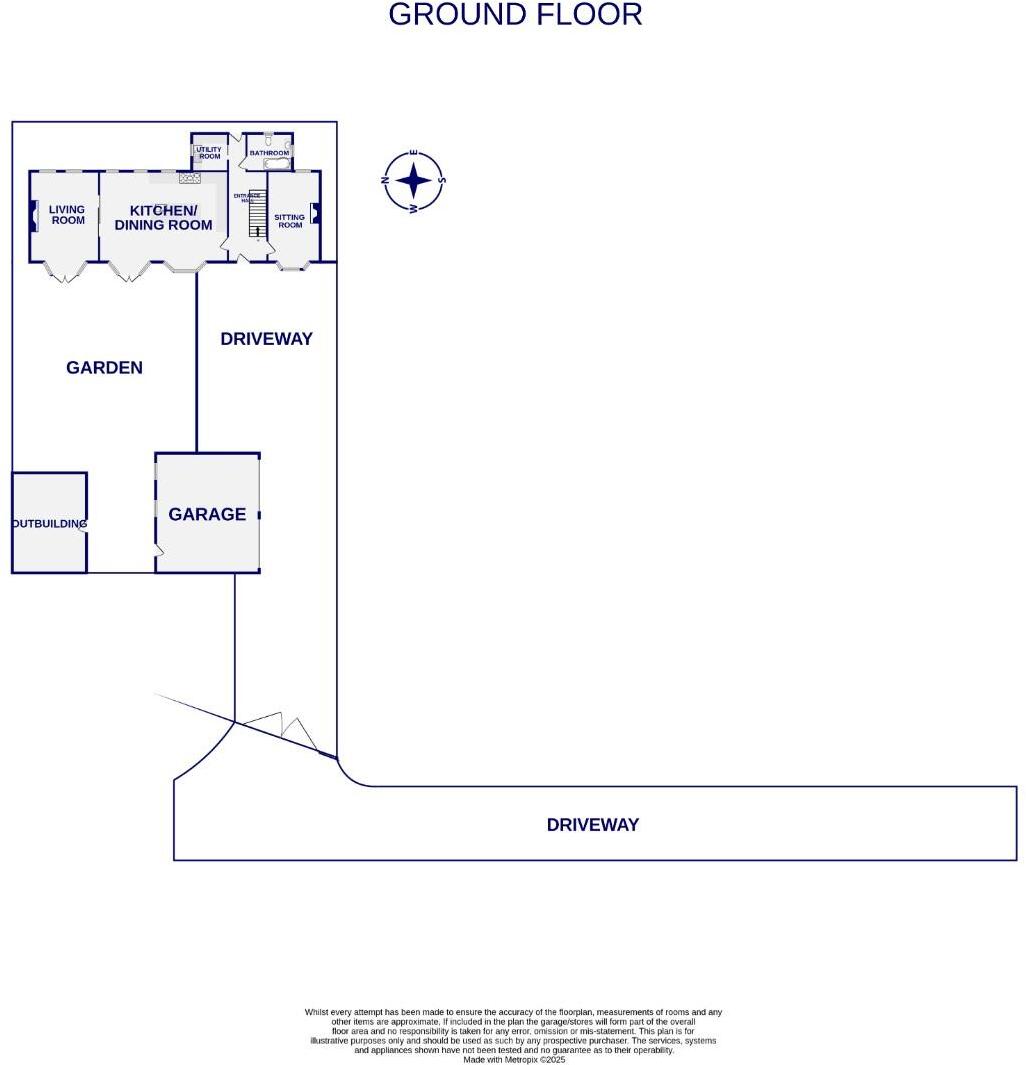Summary - HOLLY TREE HOUSE, 14 MAIN STREET WILBERFOSS YORK YO41 5NN
4 bed 4 bath Detached
Generous four-bedroom home with large gardens and double garage near York.
Set back on tree-lined driveway with private, sunny gardens
Impressive open-plan kitchen/dining with granite worktops and range cooker
Vaulted living room with exposed beams and wood-burning stove
Four double bedrooms; two bedrooms include en-suite shower rooms
Detached double garage with vaulted roof and power supply
Historic farm building on plot used for storage — may need upkeep
EPC B, mains gas boiler, double glazing (install dates unknown)
Council Tax Band F — higher ongoing running costs
Set back from Main Street down a tree-lined drive, this substantial four-bedroom detached house offers generous family living in sought-after Wilberfoss, six miles from York’s Outer Ring Road. The ground floor centres on a striking open-plan kitchen and dining area with upgraded units, granite worktops and a feature range cooker. Sliding doors lead through to a vaulted living room with exposed beams and a wood-burning stove, creating an excellent entertaining and family hub. A second reception, utility and ground-floor bathroom add useful flexibility.
Upstairs provides four double bedrooms, two with en-suite shower rooms and a large family bathroom — all arranged over two well-proportioned storeys. The accommodation totals around 2,562 sq ft, with high ceilings and oak flooring running through the entrance and principal living spaces. Practical details include mains gas boiler and radiators, double glazing, EPC B and fast broadband and mobile signal for home working or streaming.
Outside, the plot is a major asset: expansive, mature gardens enjoying sunshine throughout the day, patio entertaining areas and a private courtyard garden to the rear. A detached double garage with vaulted roof and power supply provides secure parking and storage; an adjacent historic farm building is currently used for storage but may require upkeep. Council Tax Band F means higher running costs than average in the area.
This home will suit families seeking space, character and a strong village community, with regular bus links to Pocklington and York. The property is in a very low-crime, affluent area and sits near highly regarded primary and independent schools. Buyers should note the unknown installation dates for some glazing and the likely ongoing maintenance demands of exposed beams, historic outbuildings and the large mature plot.
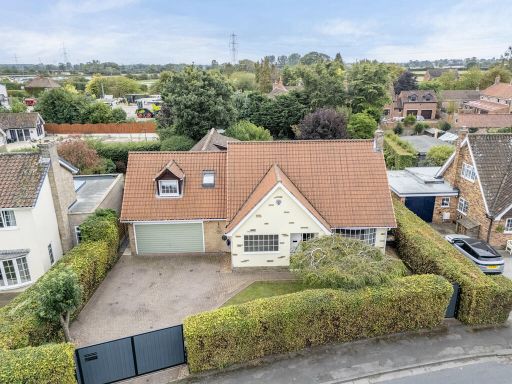 5 bedroom detached house for sale in Willow Park Road, Wilberfoss, YO41 — £725,000 • 5 bed • 4 bath • 2790 ft²
5 bedroom detached house for sale in Willow Park Road, Wilberfoss, YO41 — £725,000 • 5 bed • 4 bath • 2790 ft²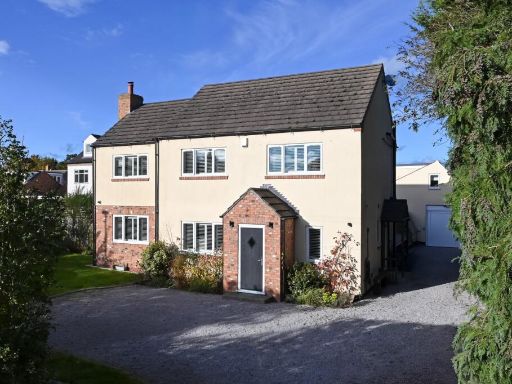 5 bedroom detached house for sale in Main Street, Wilberfoss, York, YO41 — £795,000 • 5 bed • 4 bath • 3053 ft²
5 bedroom detached house for sale in Main Street, Wilberfoss, York, YO41 — £795,000 • 5 bed • 4 bath • 3053 ft²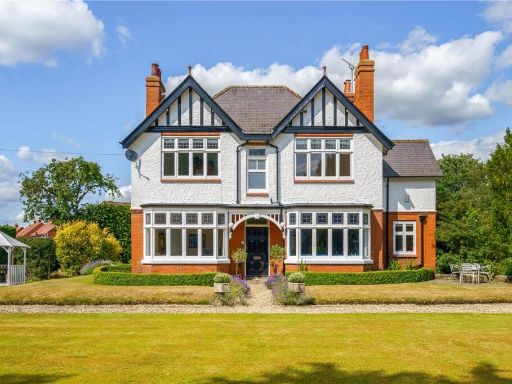 5 bedroom detached house for sale in Main Street, Wilberfoss, York, East Yorkshire, YO41 — £1,100,000 • 5 bed • 2 bath • 1937 ft²
5 bedroom detached house for sale in Main Street, Wilberfoss, York, East Yorkshire, YO41 — £1,100,000 • 5 bed • 2 bath • 1937 ft²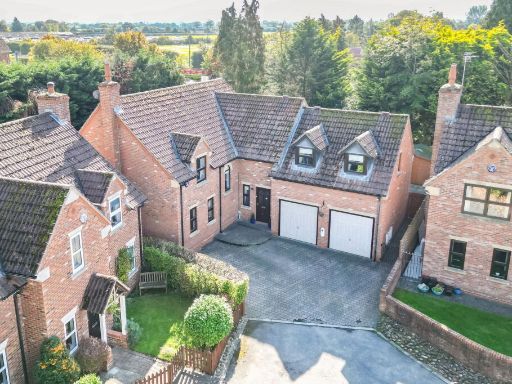 5 bedroom detached house for sale in Foss Garth, Wilberfoss, York, YO41 5RL, YO41 — £585,000 • 5 bed • 3 bath • 2328 ft²
5 bedroom detached house for sale in Foss Garth, Wilberfoss, York, YO41 5RL, YO41 — £585,000 • 5 bed • 3 bath • 2328 ft²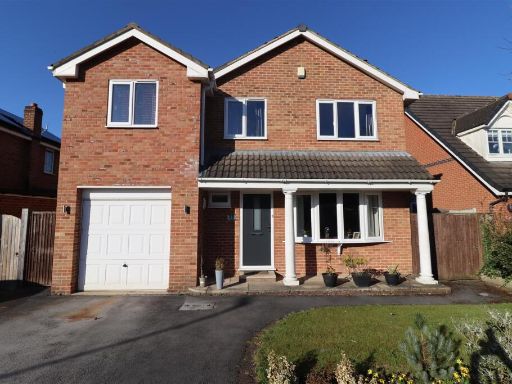 5 bedroom detached house for sale in The Paddock, Wilberfoss, York, YO41 — £440,000 • 5 bed • 2 bath • 1421 ft²
5 bedroom detached house for sale in The Paddock, Wilberfoss, York, YO41 — £440,000 • 5 bed • 2 bath • 1421 ft²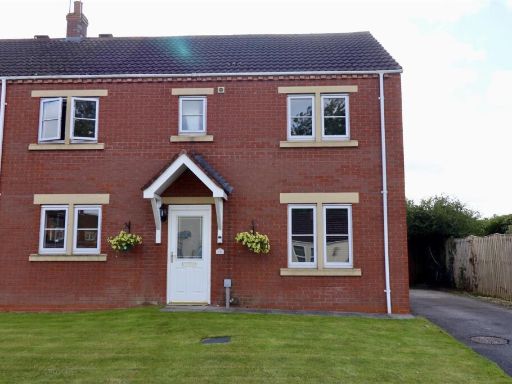 4 bedroom semi-detached house for sale in St. Oswalds Close, Wilberfoss, York, YO41 — £370,000 • 4 bed • 2 bath • 1227 ft²
4 bedroom semi-detached house for sale in St. Oswalds Close, Wilberfoss, York, YO41 — £370,000 • 4 bed • 2 bath • 1227 ft²