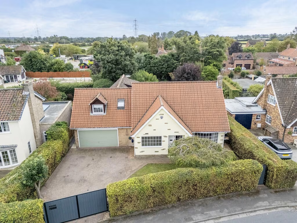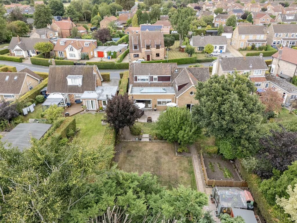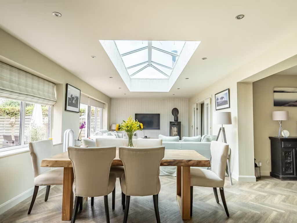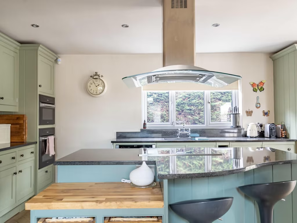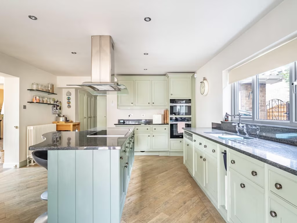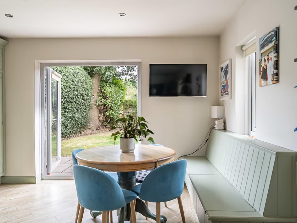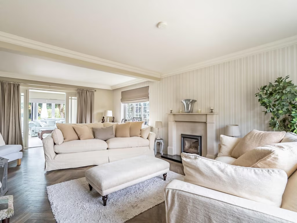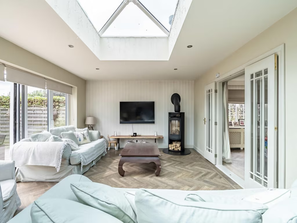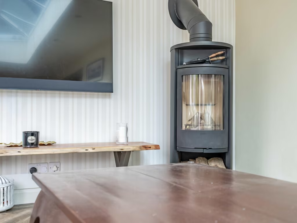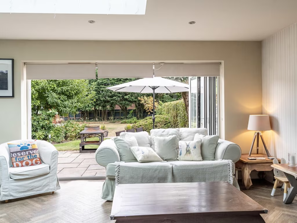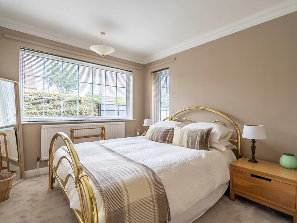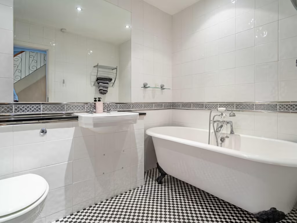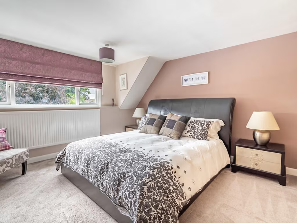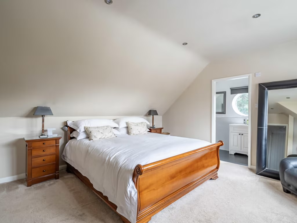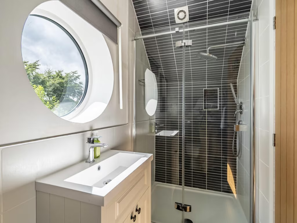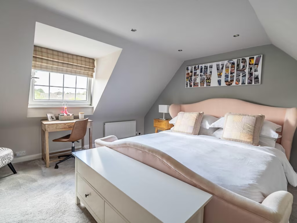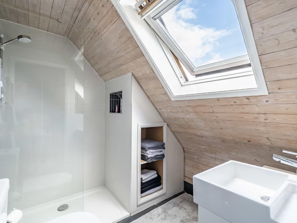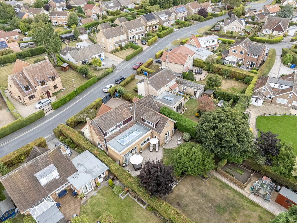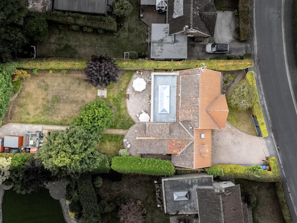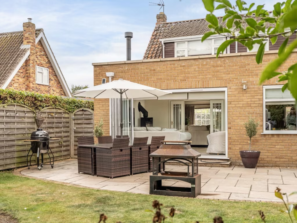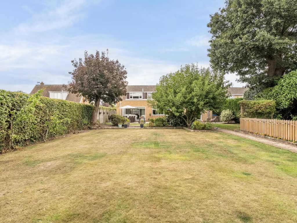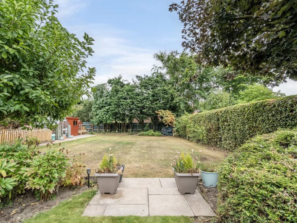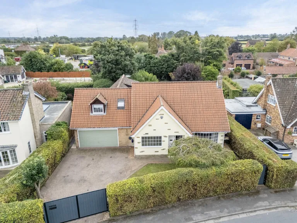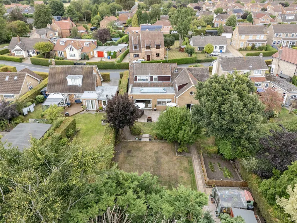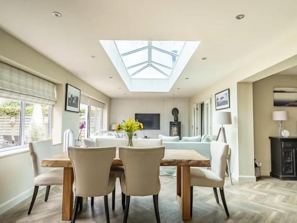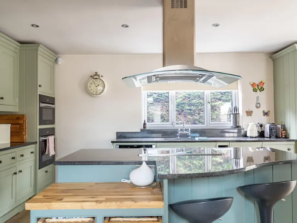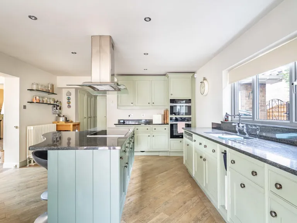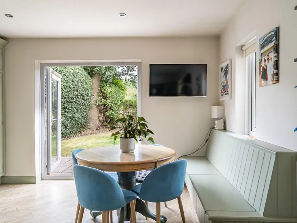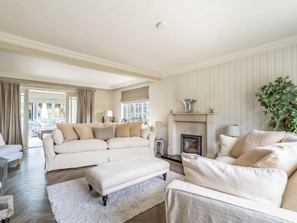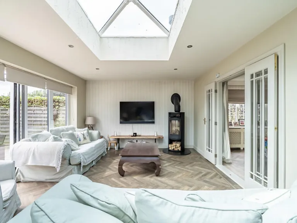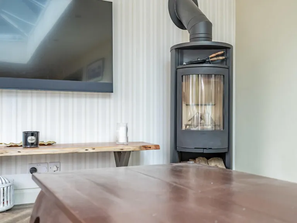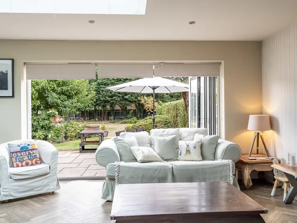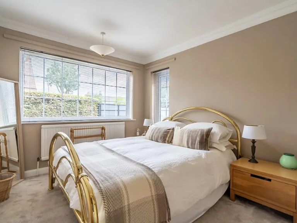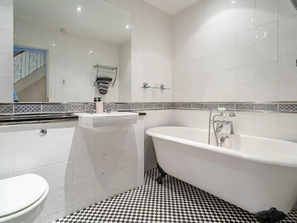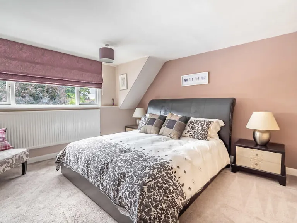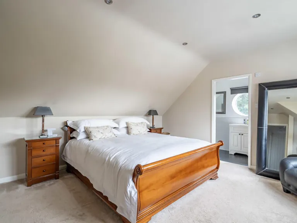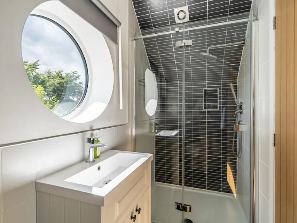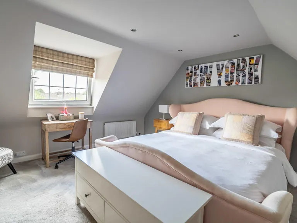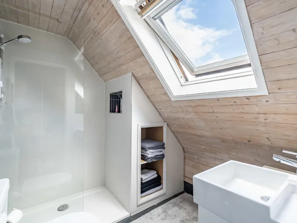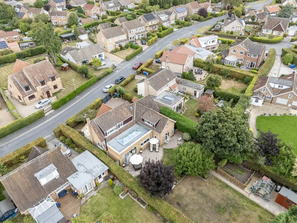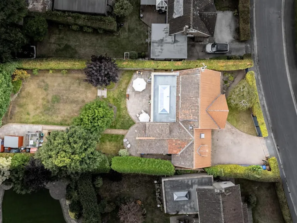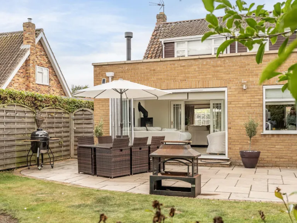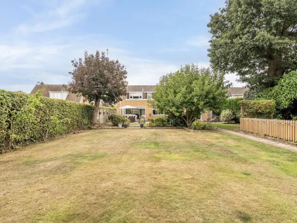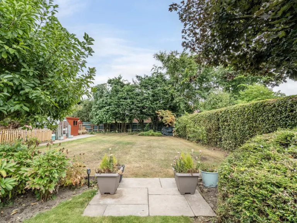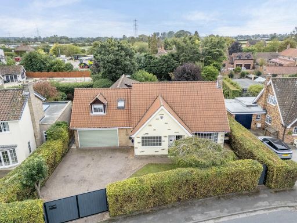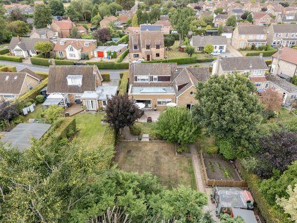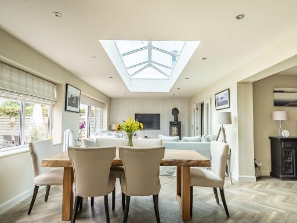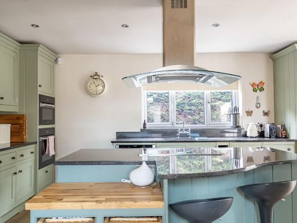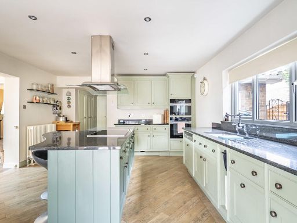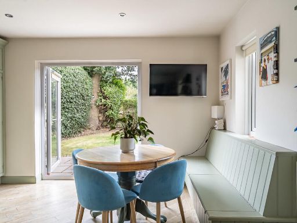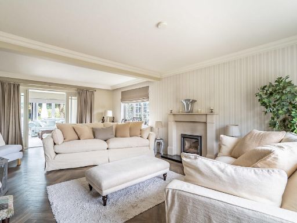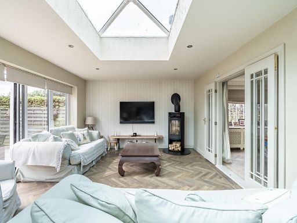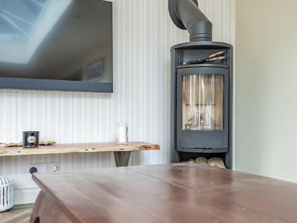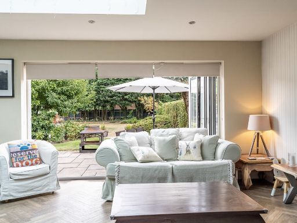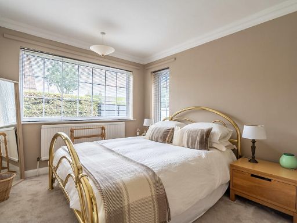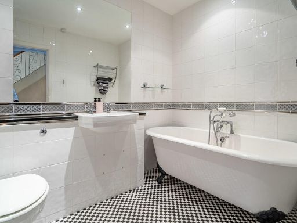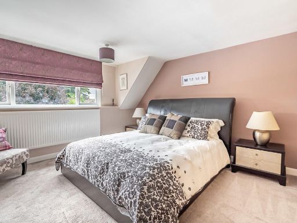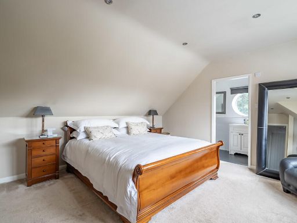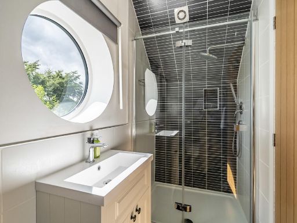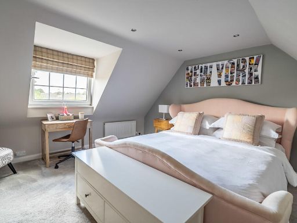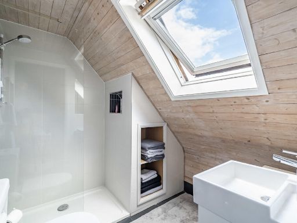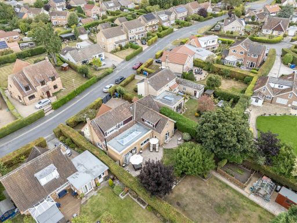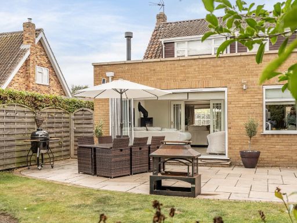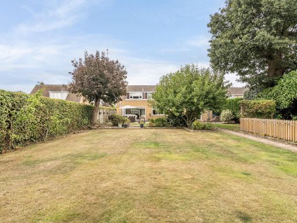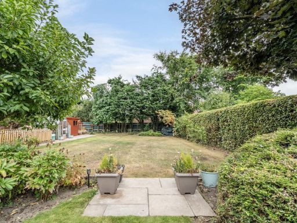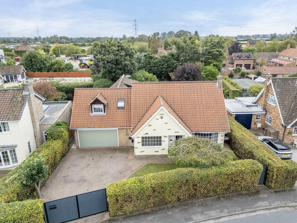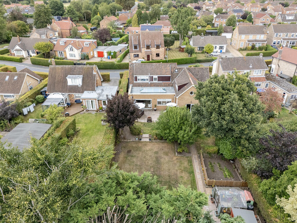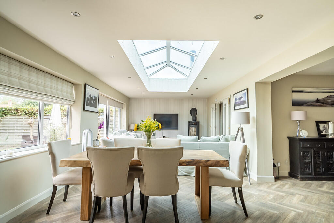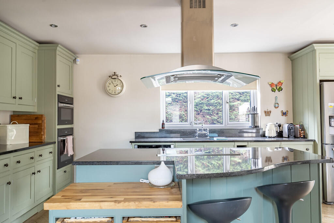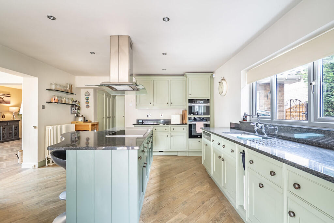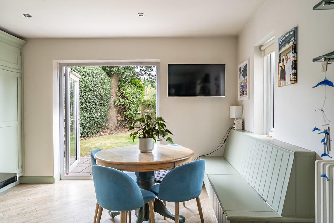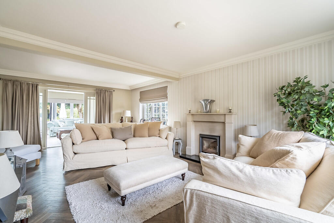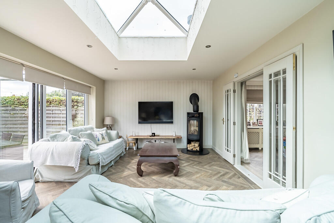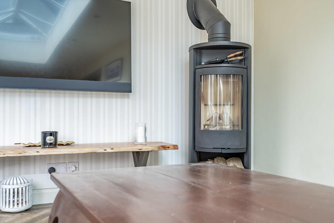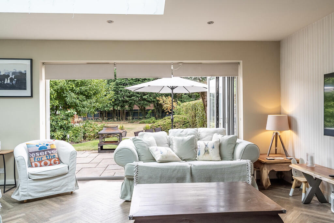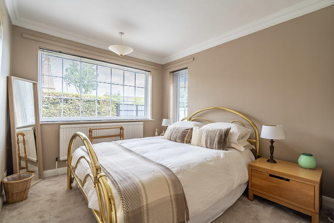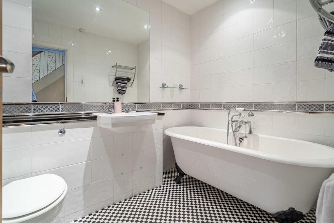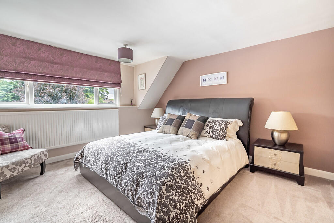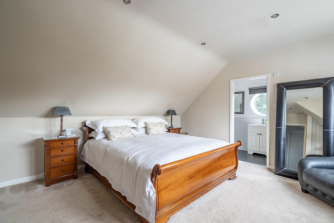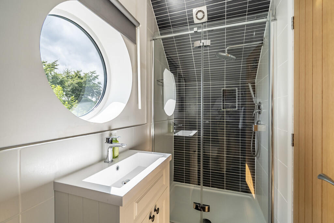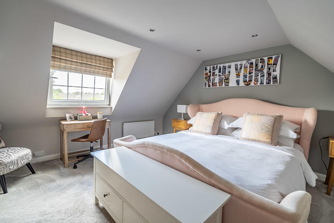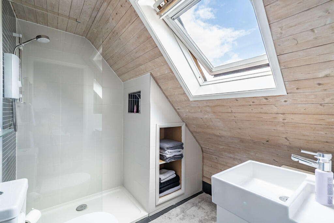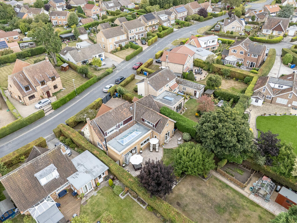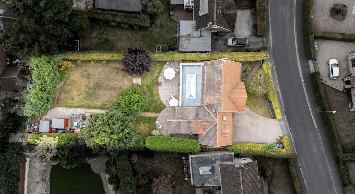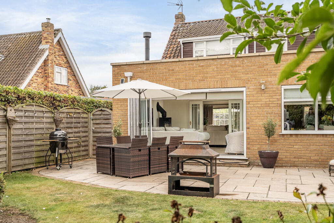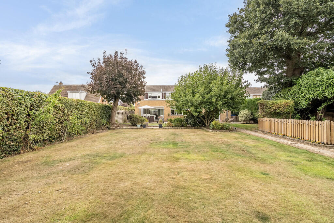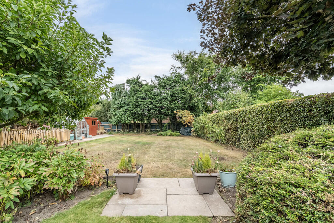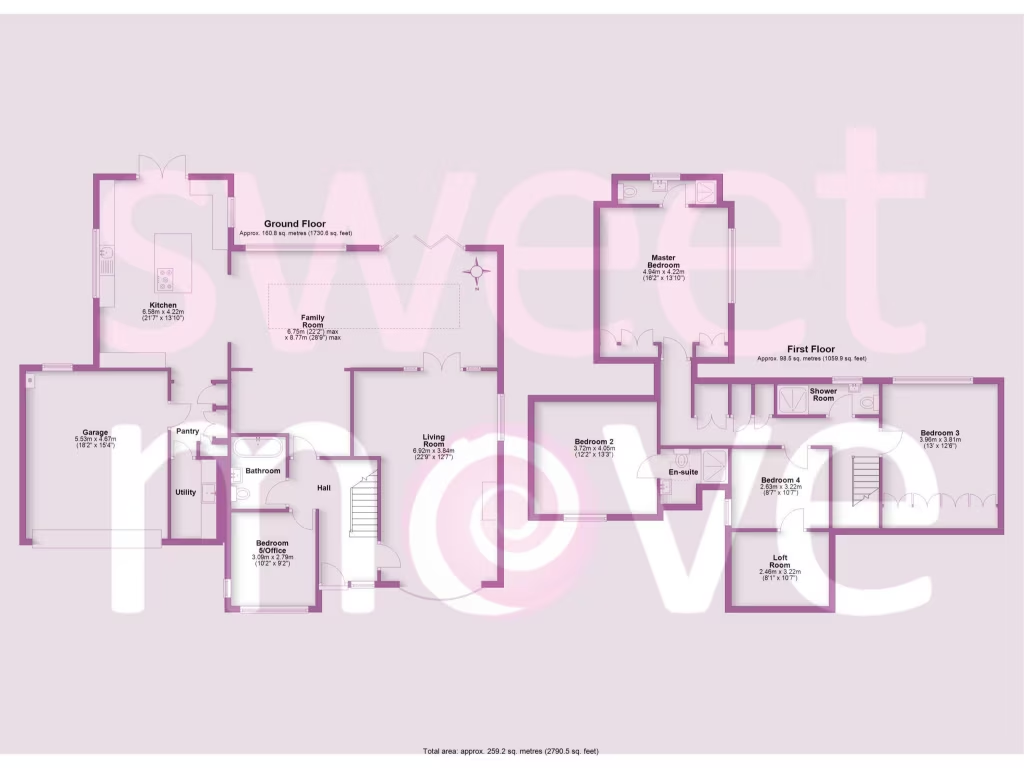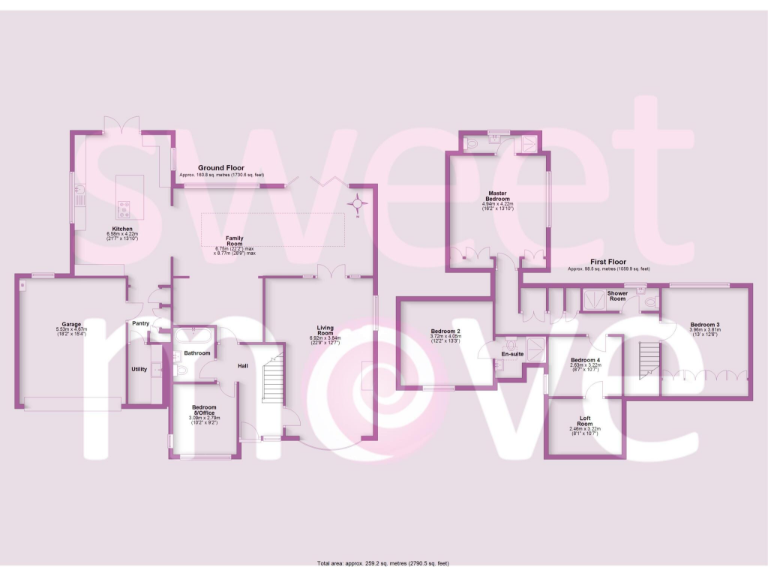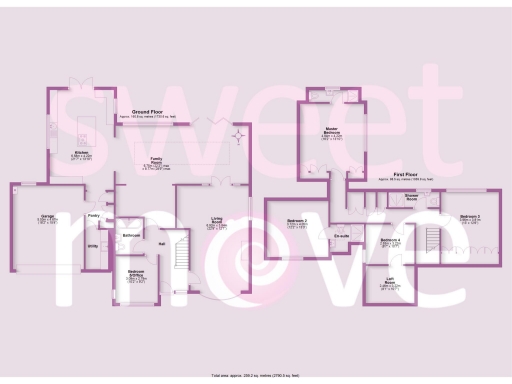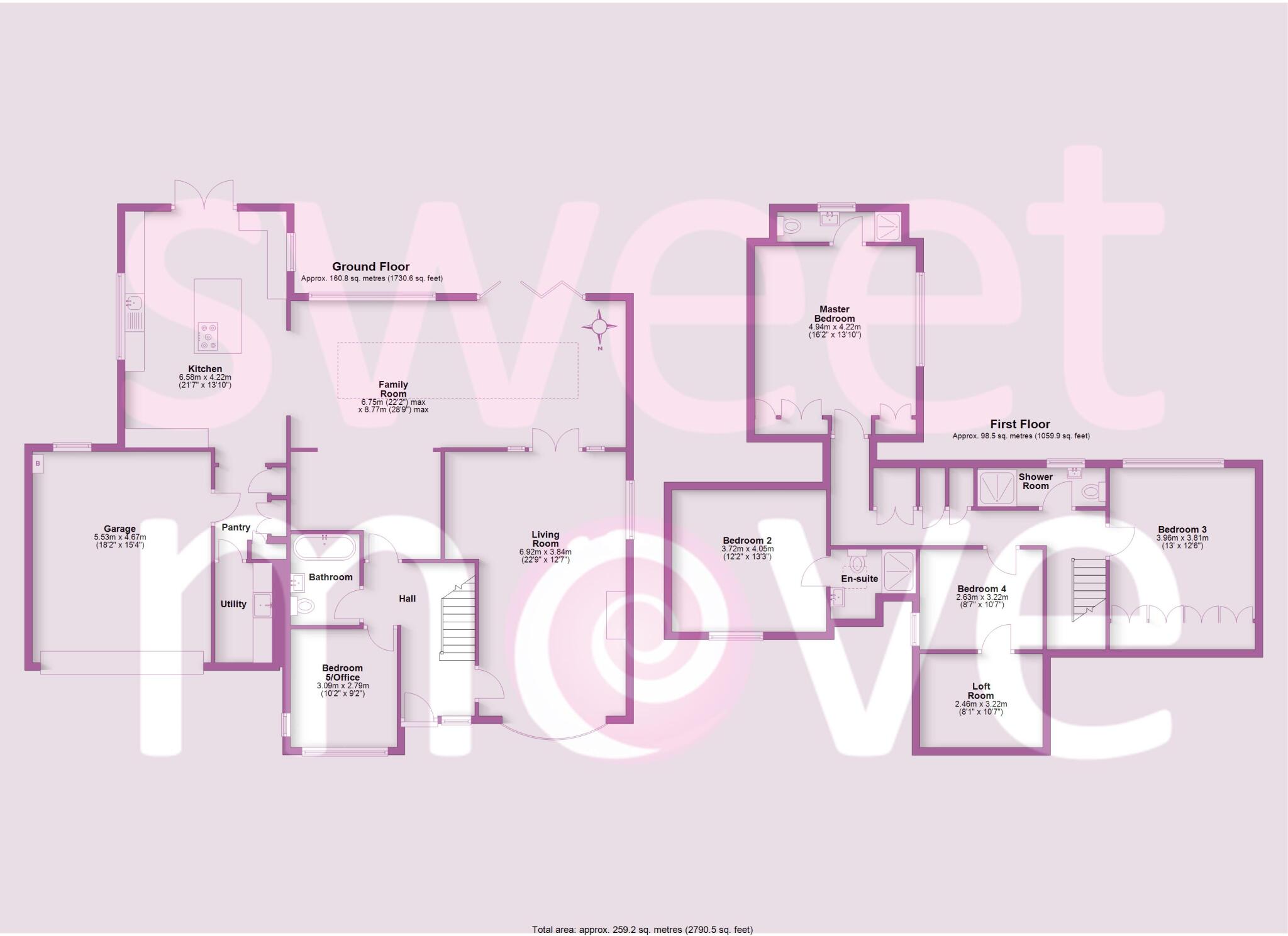Summary - Willow Park Road, Wilberfoss YO41 5PS
5 bed 4 bath Detached
Large 5-bed family home on a private south-facing plot in desirable Wilberfoss..
- Spacious 5-bedroom detached house, c.2,790 sq ft
- Large south-facing garden with greenhouse and vegetable patch
- Almost 30 ft family room with skylight and bi-fold doors
- Ground-floor double bedroom and luxury bathroom
- Bespoke Smallbone kitchen, Miele and NEFF integrated appliances
- Double garage, electric gated entrance, driveway for three cars
- Council tax above average; verify heating and glazing ages
- Owner-occupied 30 years; some original installations may need checking
Set on a private corner plot in sought-after Wilberfoss, this substantial five-bedroom detached house extends to about 2,790 sq ft and is arranged over multiple floors for flexible family living. The home’s heart is the almost 30 ft family room with skylight and bi-fold doors that flood the rear with light and connect directly to a large south-facing garden designed for privacy and year-round outdoor use. A bespoke Smallbone kitchen with central island and Miele/NEFF appliances serves daily life and informal entertaining.
Practicality is strong: a ground-floor double bedroom and luxury bathroom suit multi-generational living or guests, four bathrooms in total (two en-suite) reduce morning rush, and the double garage plus off-street driveway provide secure parking. Broadband and mobile signals are reported fast and excellent respectively, and the village location gives easy access to good schools, local amenities, and commuting routes to York.
The property has been the same owners for 30 years and shows evidence of extensions and improvements; however, some service details are unspecified—double glazing install date unknown—and prospective buyers should confirm construction and installation dates and the heating system condition at survey. Council tax is above average. An internal inspection is recommended to fully appreciate the plot and internal layout which can be deceptively spacious.
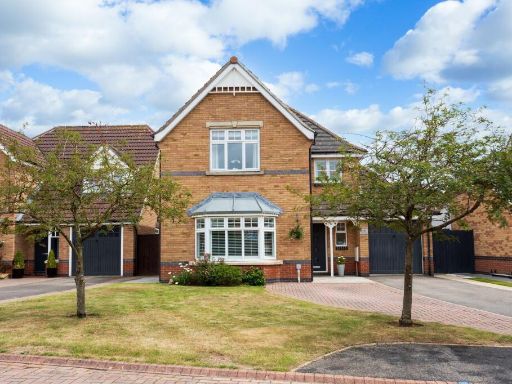 4 bedroom detached house for sale in Orchard Close, Wilberfoss, YO41 — £410,000 • 4 bed • 2 bath • 1270 ft²
4 bedroom detached house for sale in Orchard Close, Wilberfoss, YO41 — £410,000 • 4 bed • 2 bath • 1270 ft²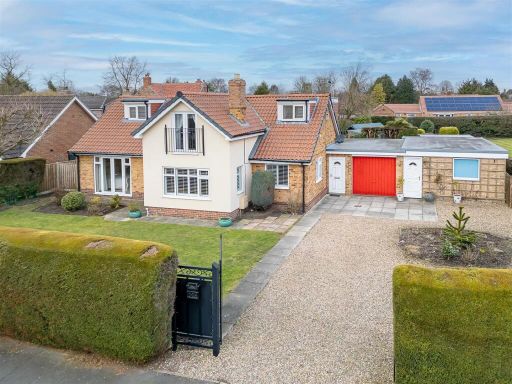 4 bedroom detached bungalow for sale in Willow Park Road, Wilberfoss, York YO41 5PS, YO41 — £515,000 • 4 bed • 2 bath • 2336 ft²
4 bedroom detached bungalow for sale in Willow Park Road, Wilberfoss, York YO41 5PS, YO41 — £515,000 • 4 bed • 2 bath • 2336 ft²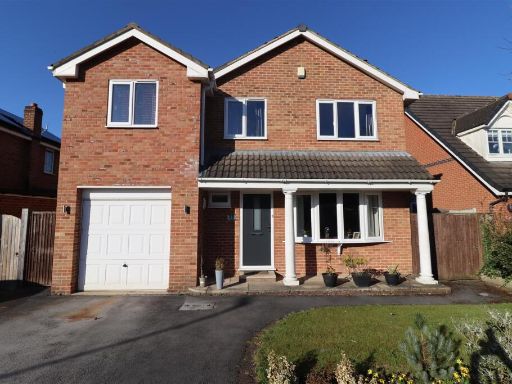 5 bedroom detached house for sale in The Paddock, Wilberfoss, York, YO41 — £440,000 • 5 bed • 2 bath • 1421 ft²
5 bedroom detached house for sale in The Paddock, Wilberfoss, York, YO41 — £440,000 • 5 bed • 2 bath • 1421 ft²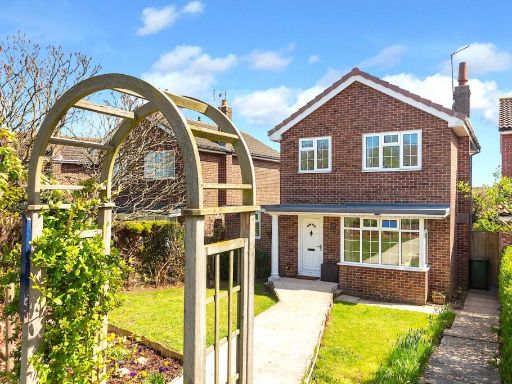 3 bedroom detached house for sale in Main Street, Wilberfoss, York, YO41 5LY, YO41 — £280,000 • 3 bed • 2 bath • 998 ft²
3 bedroom detached house for sale in Main Street, Wilberfoss, York, YO41 5LY, YO41 — £280,000 • 3 bed • 2 bath • 998 ft²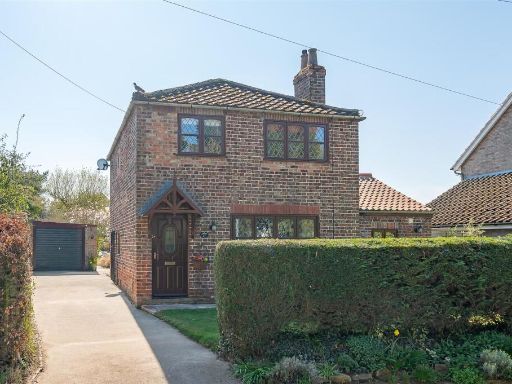 3 bedroom detached house for sale in Main Street, Wilberfoss, York YO41 5NN, YO41 — £395,000 • 3 bed • 1 bath • 1427 ft²
3 bedroom detached house for sale in Main Street, Wilberfoss, York YO41 5NN, YO41 — £395,000 • 3 bed • 1 bath • 1427 ft²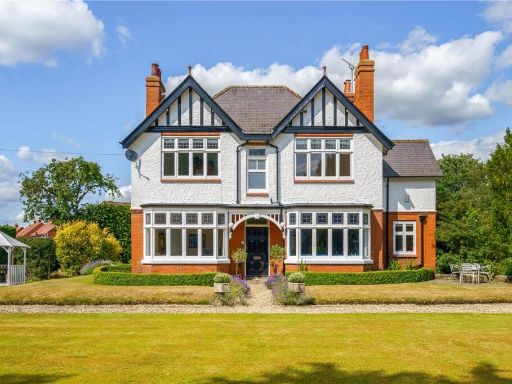 5 bedroom detached house for sale in Main Street, Wilberfoss, York, East Yorkshire, YO41 — £1,100,000 • 5 bed • 2 bath • 1937 ft²
5 bedroom detached house for sale in Main Street, Wilberfoss, York, East Yorkshire, YO41 — £1,100,000 • 5 bed • 2 bath • 1937 ft²