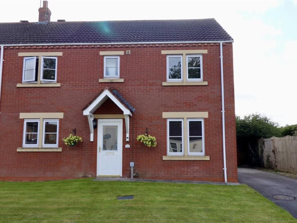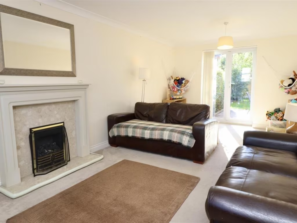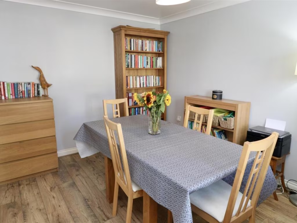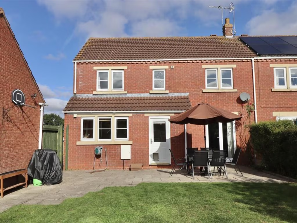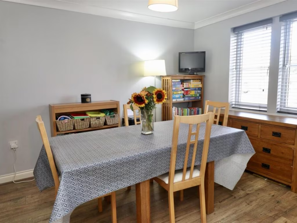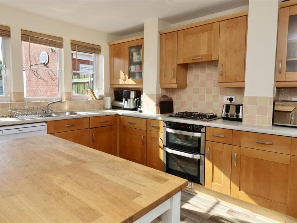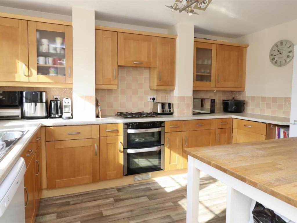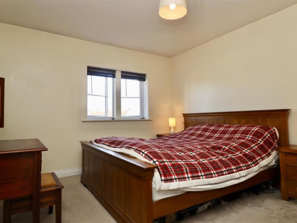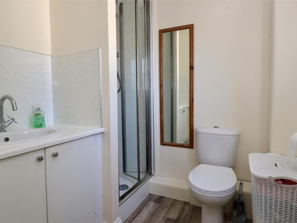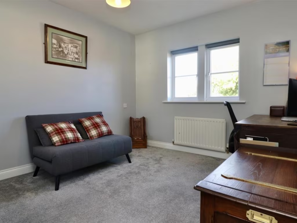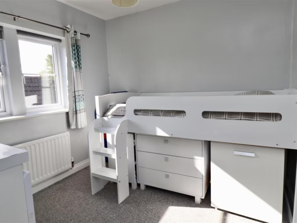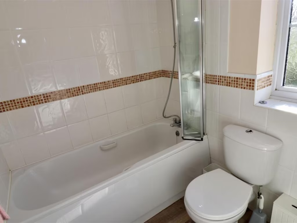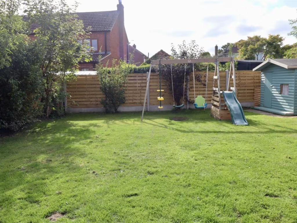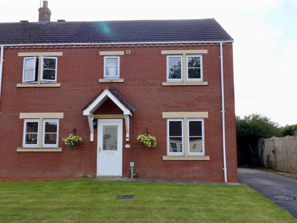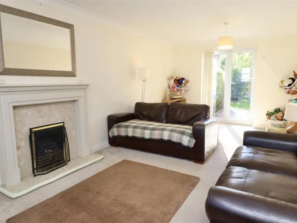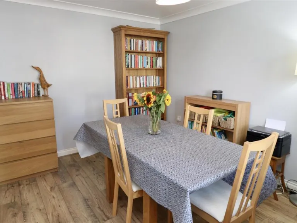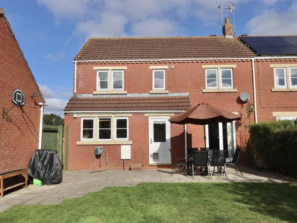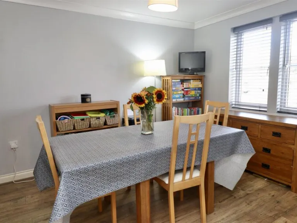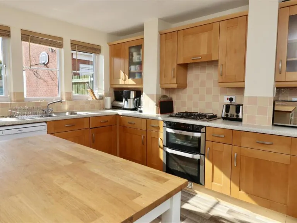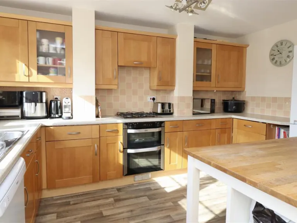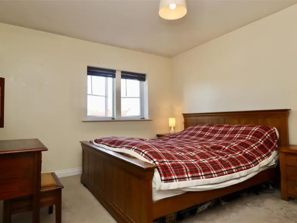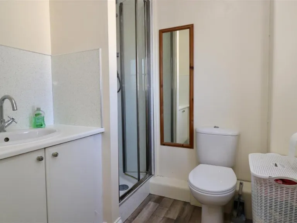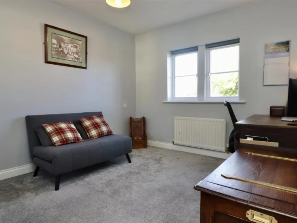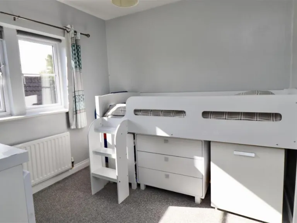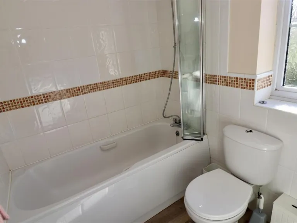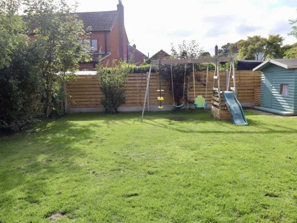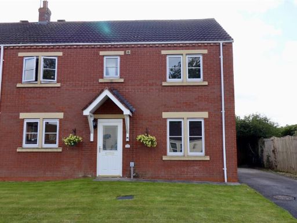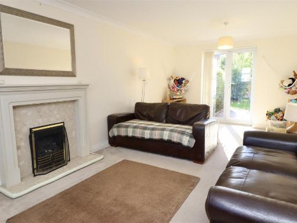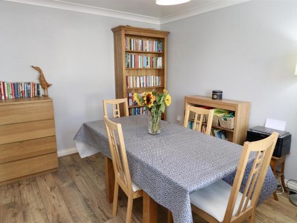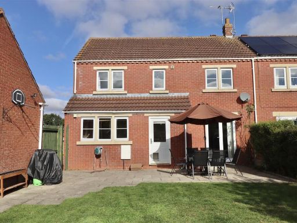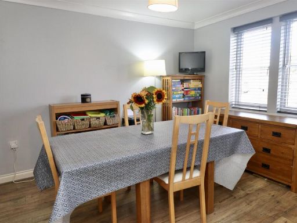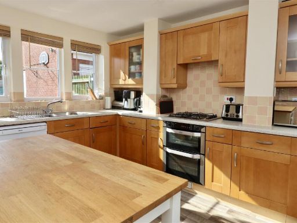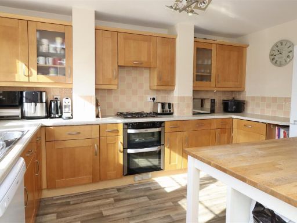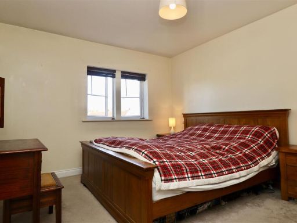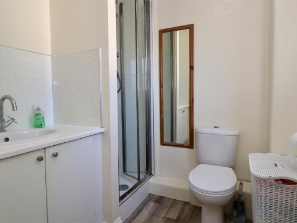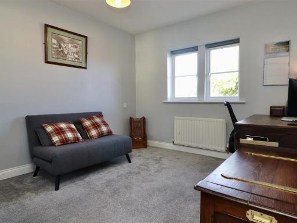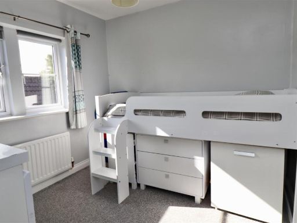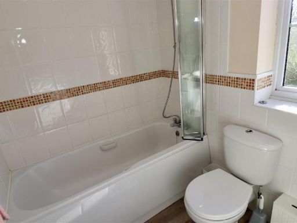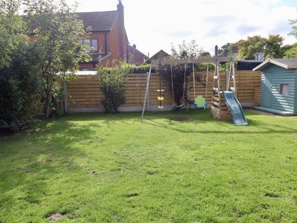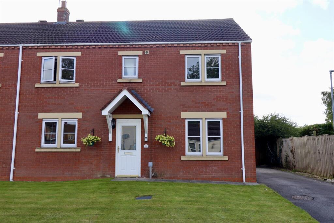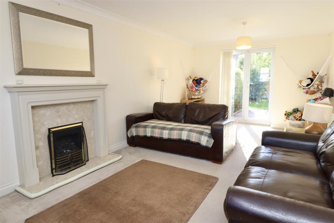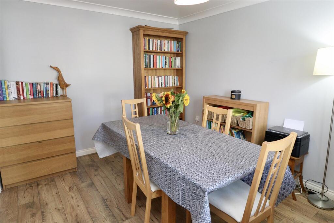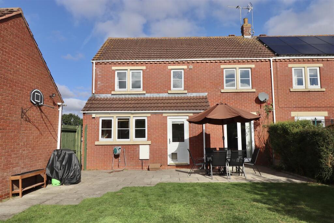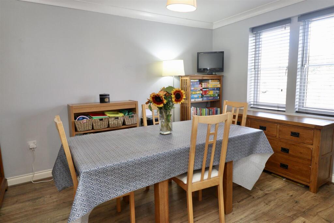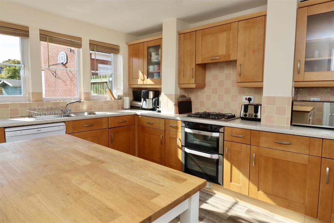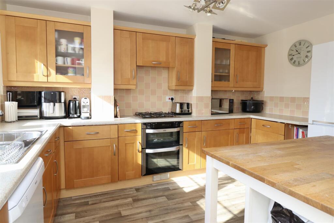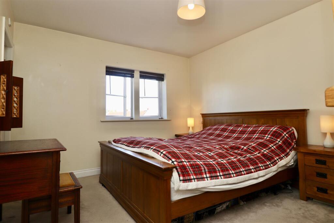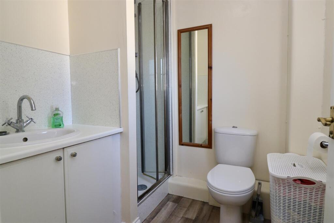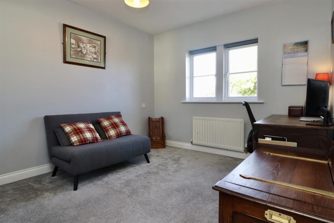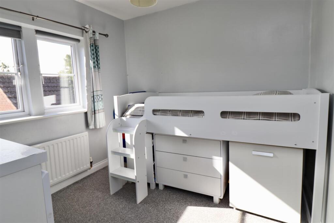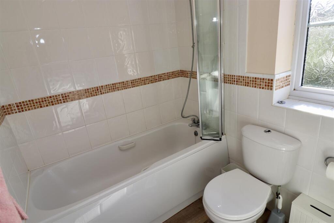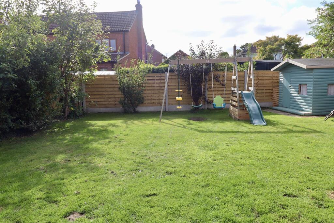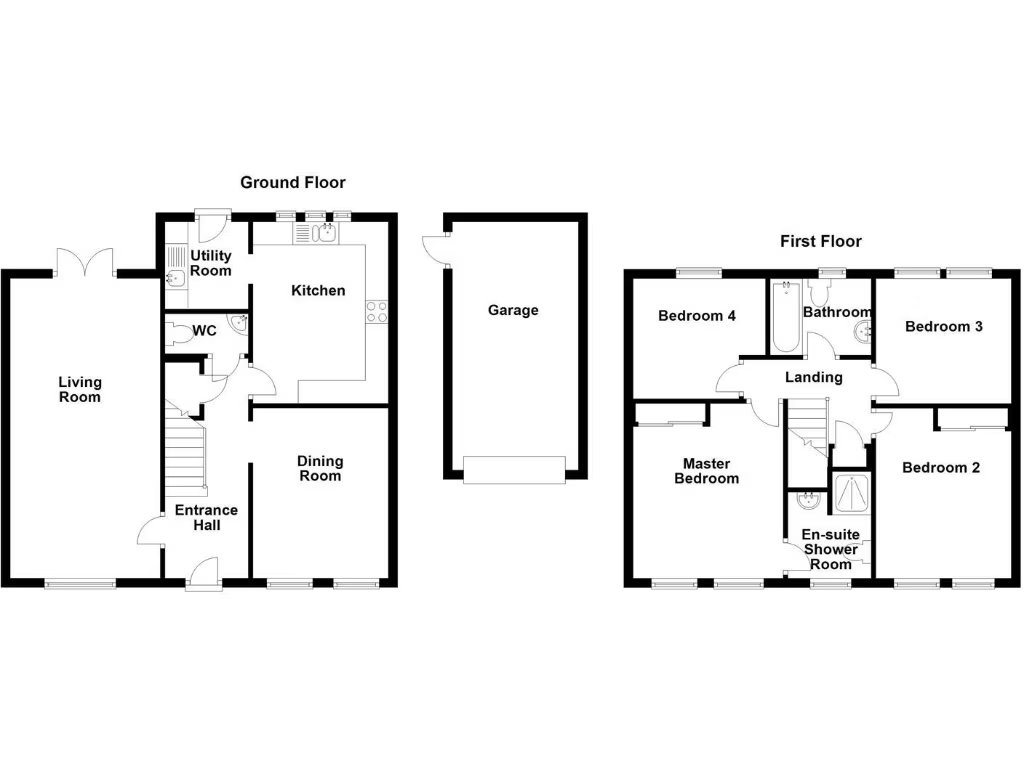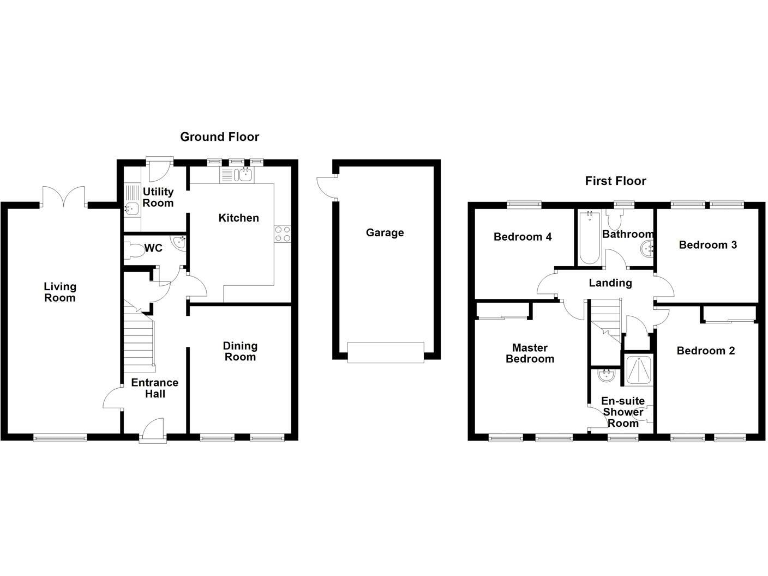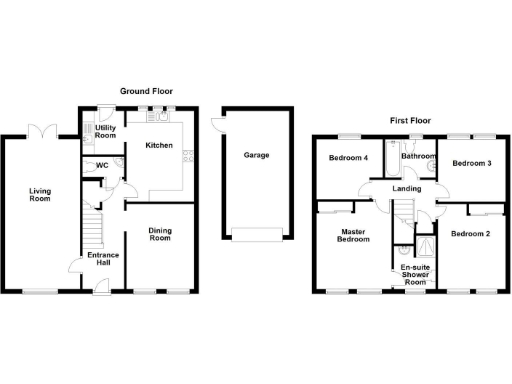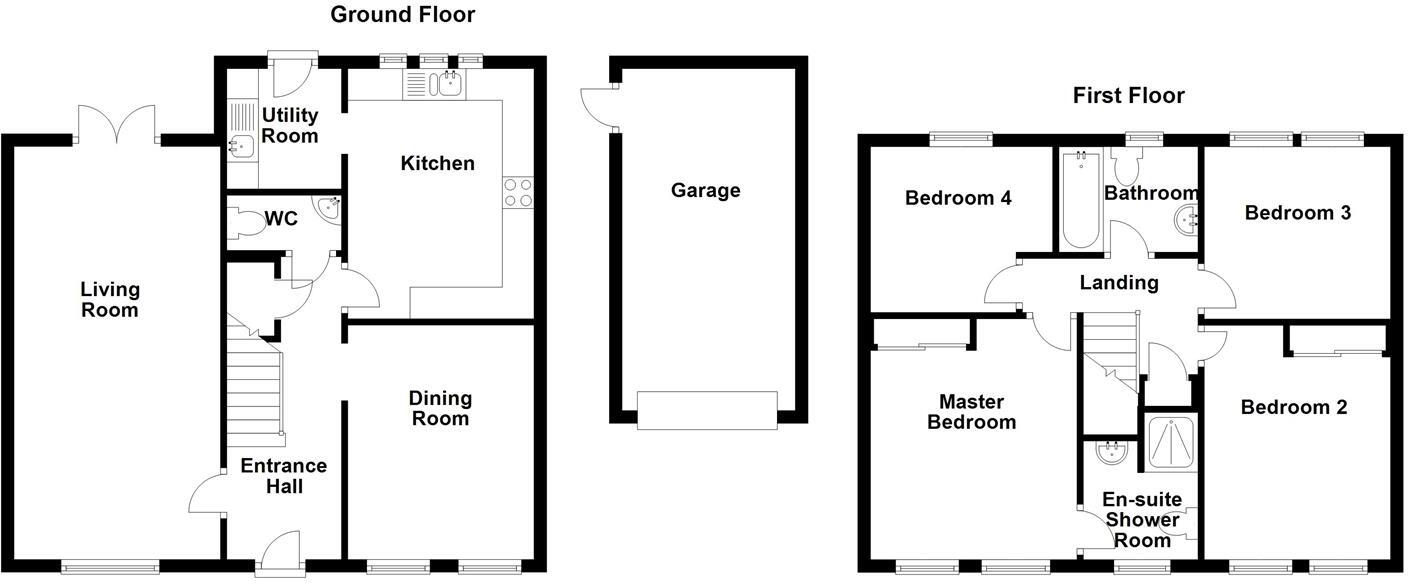Summary - 18 ST OSWALDS CLOSE WILBERFOSS YORK YO41 5LT
4 bed 2 bath Semi-Detached
Well-proportioned rooms, garage and garden for growing households.
- Quiet cul-de-sac in village setting
- Lounge spans full length with French doors to garden
- Separate dining room / home office available
- Fitted kitchen plus utility with boiler and rear door
- Four double bedrooms; master with en-suite
- Driveway parking for several cars and single garage
- Good-sized enclosed rear garden, family-friendly
- Scope to extend rear/side subject to planning permission
Set in a quiet cul-de-sac in Wilberfoss, this four-bedroom semi-detached house offers practical family living with scope to adapt. The lounge runs the full length of the house and opens via French doors to a generous rear garden — ideal for children, pets and outdoor entertaining. A second reception room provides a formal dining space or a dedicated home office.
The kitchen benefits from an L-shaped worktop, integrated double oven, island breakfast area and an adjacent utility room with boiler and rear access. Upstairs are four double bedrooms, the master with an en-suite, plus a family bathroom. Driveway parking for multiple vehicles leads to a single garage with power and lighting.
The property is Freehold, built around 1996–2002 with double glazing and mains gas central heating, set in a very low-crime, affluent area with fast broadband and good mobile signal. There is clear scope to extend to the rear and side subject to obtaining the necessary planning permissions — a genuine opportunity to increase living space or add value. Council tax sits at a moderate Band D.
Overall, this home suits buyers seeking space and village-community living with straightforward maintenance and future extension potential. Note that any enlargement will require planning consent and costs should be factored in accordingly.
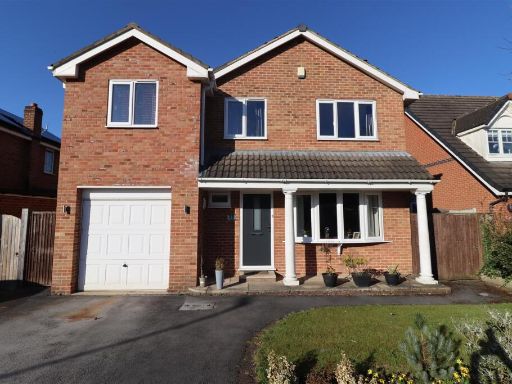 5 bedroom detached house for sale in The Paddock, Wilberfoss, York, YO41 — £440,000 • 5 bed • 2 bath • 1421 ft²
5 bedroom detached house for sale in The Paddock, Wilberfoss, York, YO41 — £440,000 • 5 bed • 2 bath • 1421 ft²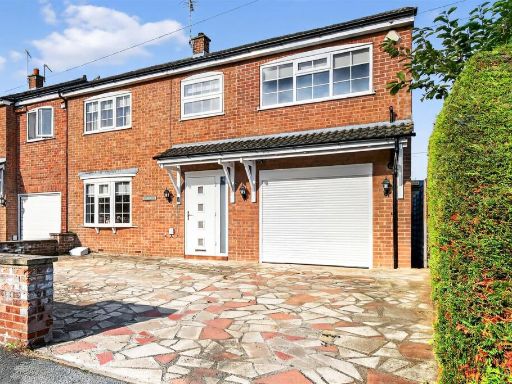 4 bedroom detached house for sale in Moorfield Drive, Wilberfoss, York, YO41 — £395,000 • 4 bed • 1 bath • 1397 ft²
4 bedroom detached house for sale in Moorfield Drive, Wilberfoss, York, YO41 — £395,000 • 4 bed • 1 bath • 1397 ft²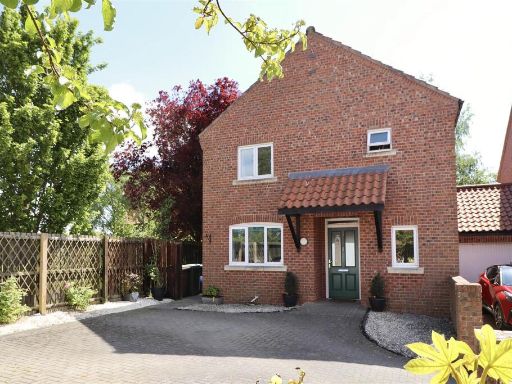 4 bedroom link detached house for sale in Nursery Court, Low Catton, York, YO41 — £450,000 • 4 bed • 2 bath • 1462 ft²
4 bedroom link detached house for sale in Nursery Court, Low Catton, York, YO41 — £450,000 • 4 bed • 2 bath • 1462 ft²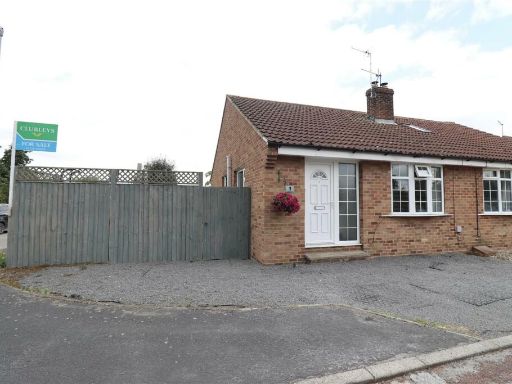 2 bedroom semi-detached bungalow for sale in St. Oswalds Close, Wilberfoss, York, YO41 — £220,000 • 2 bed • 1 bath • 549 ft²
2 bedroom semi-detached bungalow for sale in St. Oswalds Close, Wilberfoss, York, YO41 — £220,000 • 2 bed • 1 bath • 549 ft²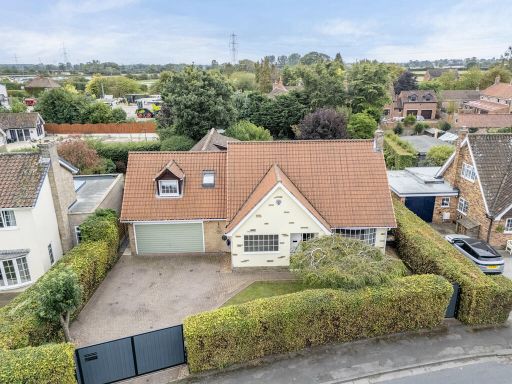 5 bedroom detached house for sale in Willow Park Road, Wilberfoss, YO41 — £725,000 • 5 bed • 4 bath • 2790 ft²
5 bedroom detached house for sale in Willow Park Road, Wilberfoss, YO41 — £725,000 • 5 bed • 4 bath • 2790 ft²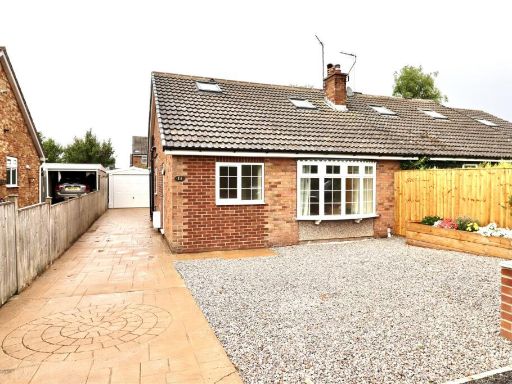 3 bedroom semi-detached house for sale in Main Street, Wilberfoss, York, YO41 — £285,000 • 3 bed • 2 bath • 1001 ft²
3 bedroom semi-detached house for sale in Main Street, Wilberfoss, York, YO41 — £285,000 • 3 bed • 2 bath • 1001 ft²